$559,900
Available - For Sale
Listing ID: X12025364
470 Clare Aven , Welland, L3C 3B3, Niagara
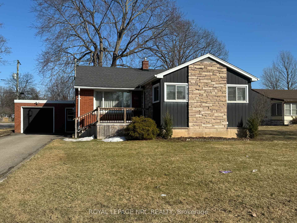
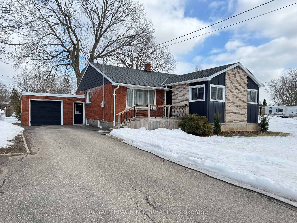
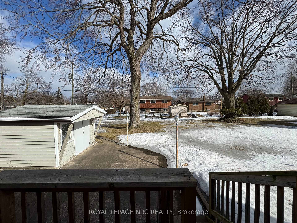
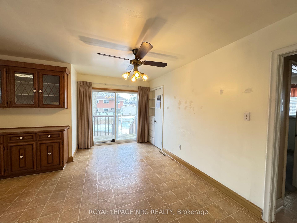
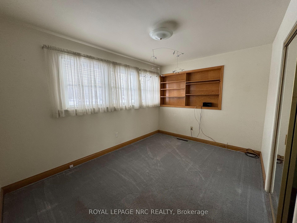
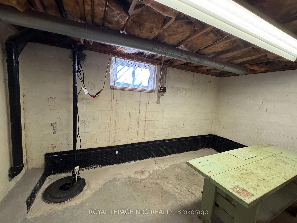
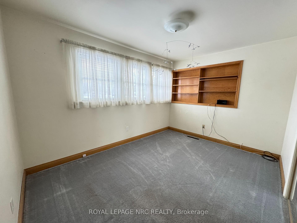
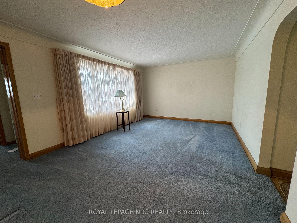
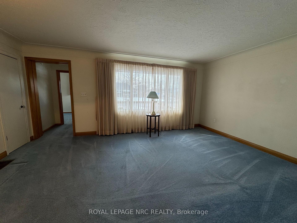
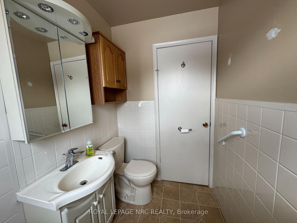
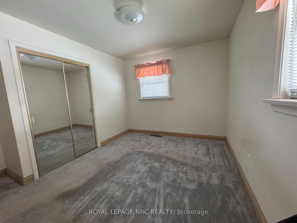
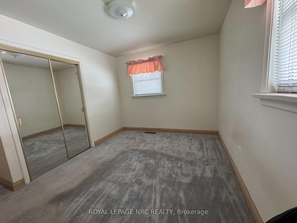
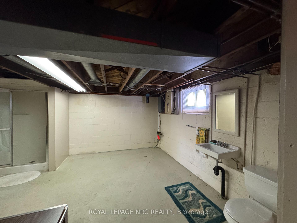
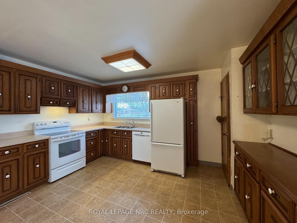
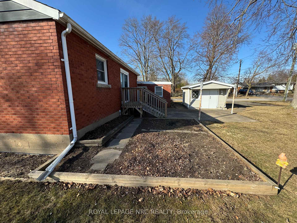
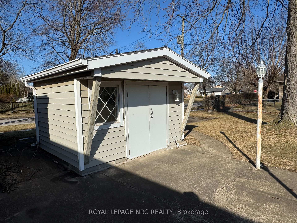
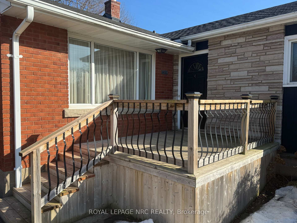
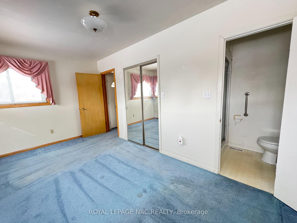
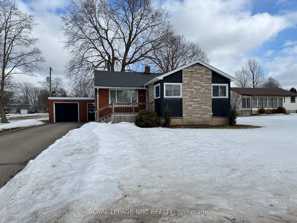
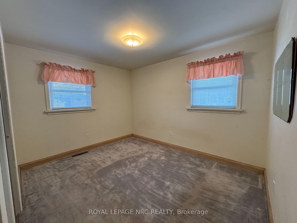
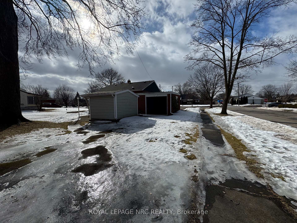
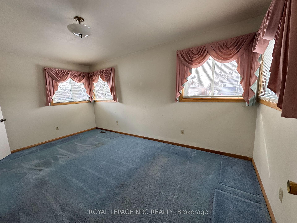
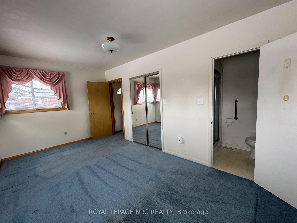
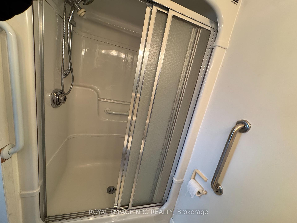
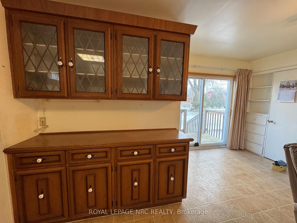
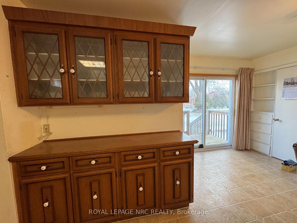
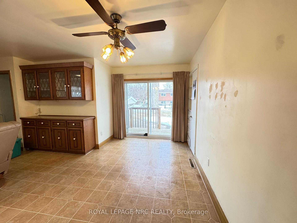
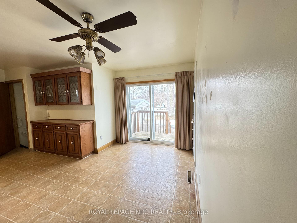
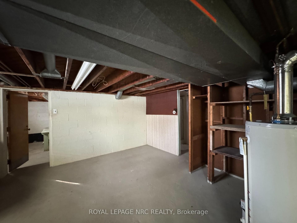
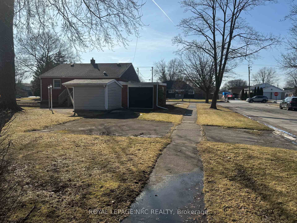
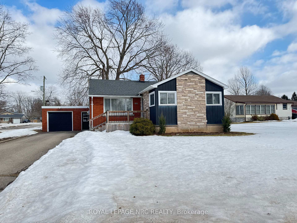
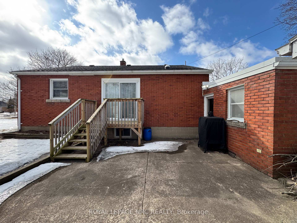
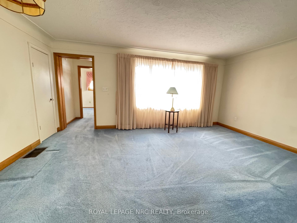
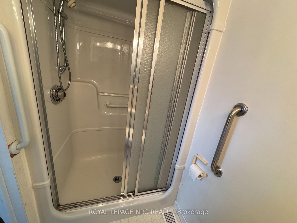
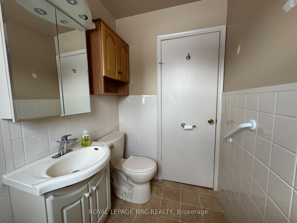
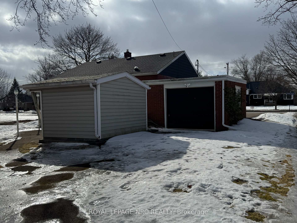
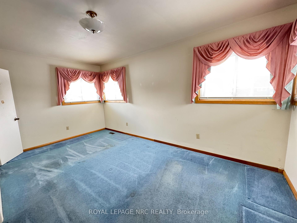
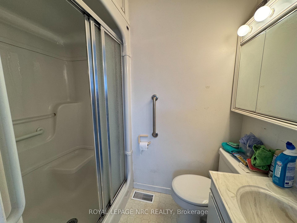
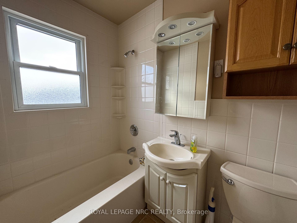
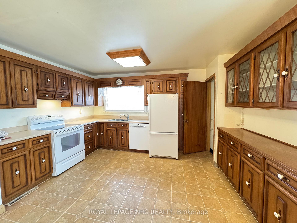
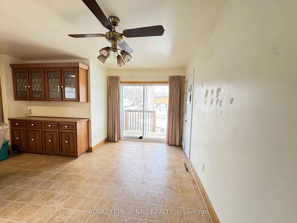
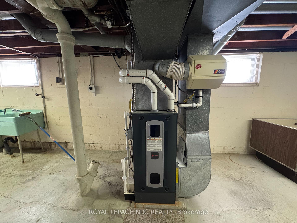
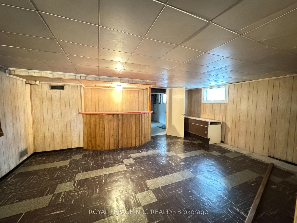
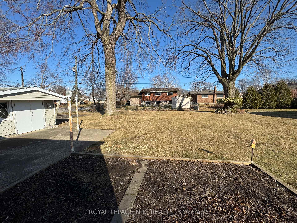
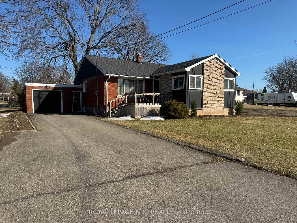
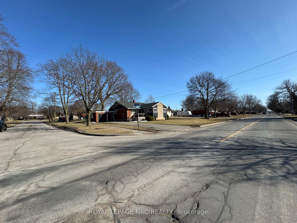
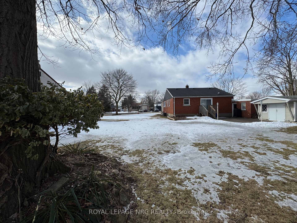
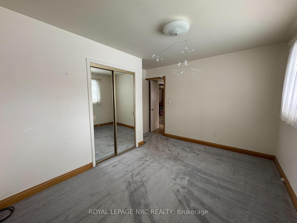
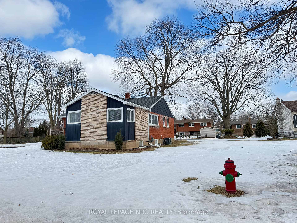
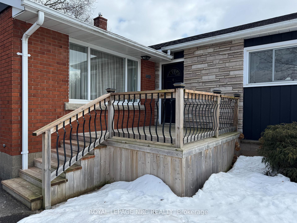
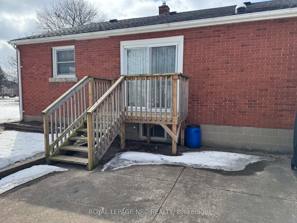
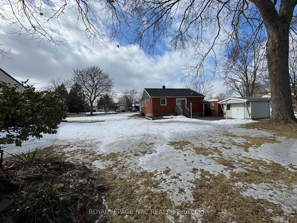
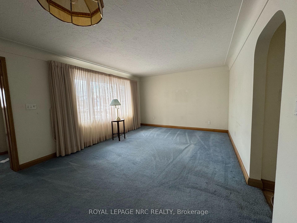
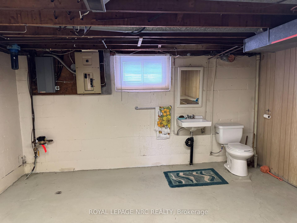
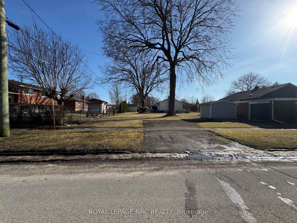
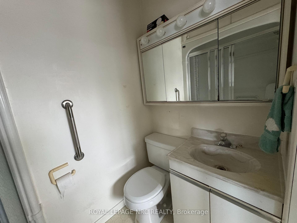
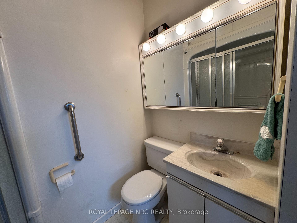
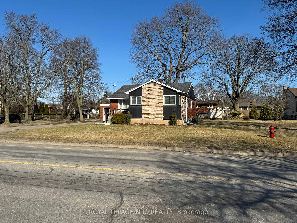
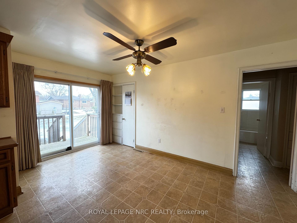
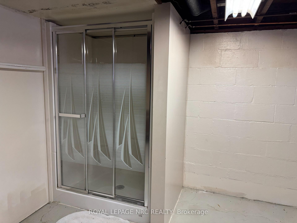
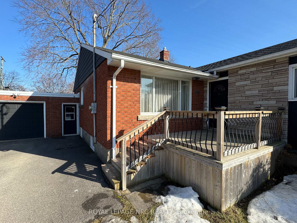
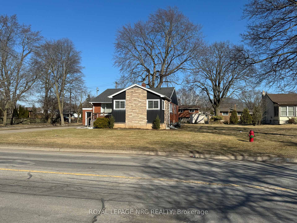
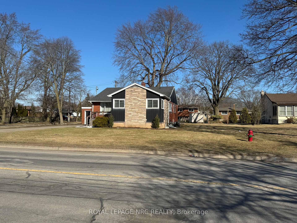
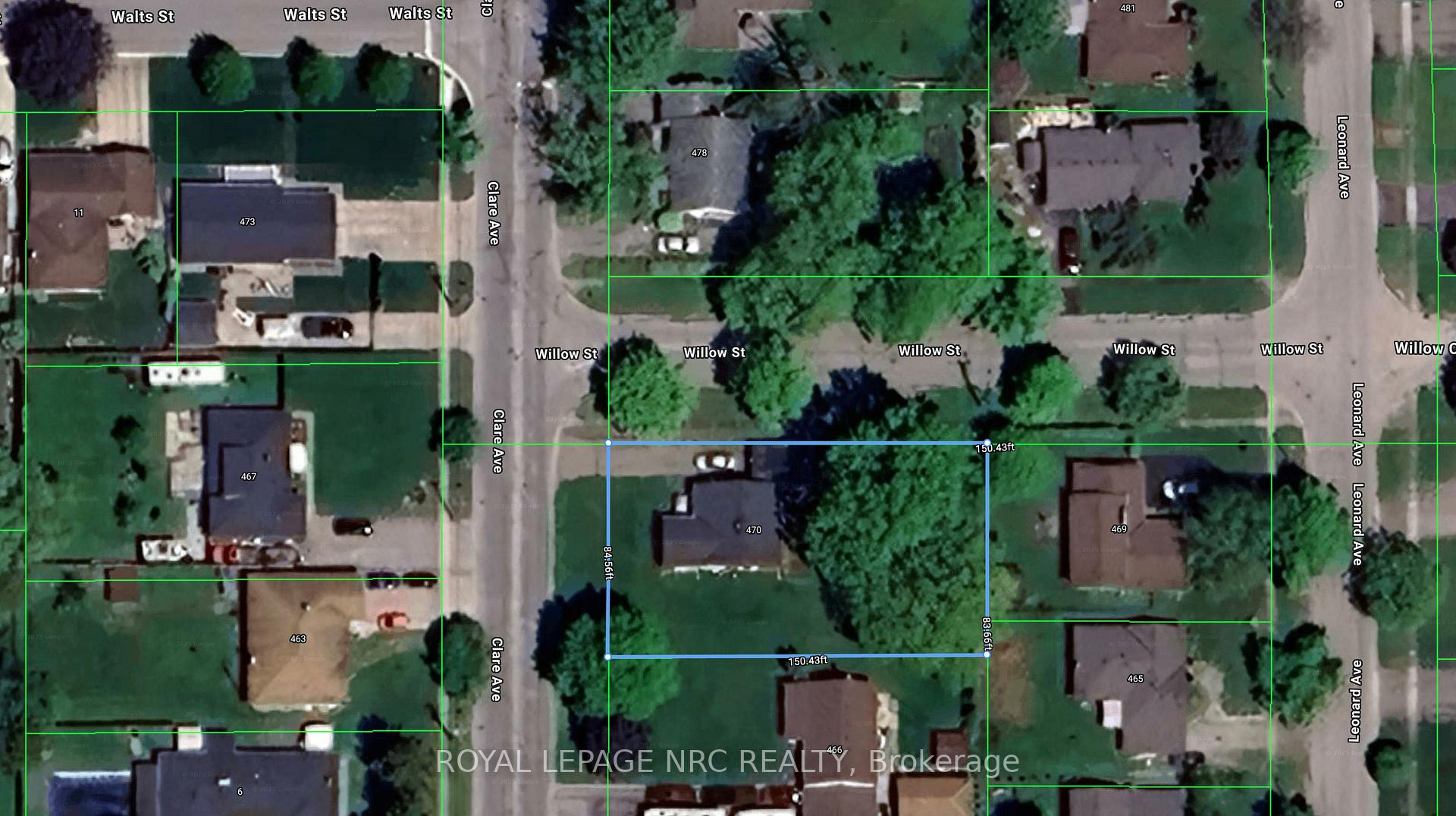
































































| Charming one owner family home with expansion or severance potential! This modified classic bungalow is perfect for a first-time homebuyer, offering both comfort and future potential. Situated on a 83.9 x 150 corner lot, the property provides ample room for a possible accessory dwelling, additional buildings, or severance (Buyer to do their own due diligence re permits) Two convenient driveways, including one with side-street access to the backyard, make this home ideal for extra parking, storage, or expansion. Inside, you'll find a welcoming open-concept kitchen with patio doors leading to a deck/patio (2020) and a large treed backyard with custom built shed. The primary bedroom is thoughtfully tucked away, featuring its own private 3 pc en-suite, and walk-in closet, while the other two bedrooms share the same floor for a functional layout and nearby is another 4 piece bath. A generous front deck (2020) provides a great vantage point to enjoy street activity and neighbourhood charm. The single car drive/through garage is accessible from both driveways. Additional features include a retro recreation room with a dry bar and under stairs storage, a dedicated laundry area with older second kitchen (gas stove hookup), a storage room, another room that is essentially a 3pc bath and a workshop with a bench. Updates include a newer furnace (2020), hot water tank (owned), south wall waterproofed and sump pump installed (2020). With its combination of modern convenience, thoughtful design, and expansion potential, this home is a rare find. Don't miss out on this incredible opportunity! |
| Price | $559,900 |
| Taxes: | $3680.16 |
| Assessment Year: | 2024 |
| Occupancy: | Partial |
| Address: | 470 Clare Aven , Welland, L3C 3B3, Niagara |
| Directions/Cross Streets: | Willow Street |
| Rooms: | 7 |
| Rooms +: | 5 |
| Bedrooms: | 3 |
| Bedrooms +: | 0 |
| Family Room: | T |
| Basement: | Full, Partially Fi |
| Level/Floor | Room | Length(ft) | Width(ft) | Descriptions | |
| Room 1 | Main | Living Ro | 17.84 | 11.41 | Picture Window, Broadloom, Hardwood Floor |
| Room 2 | Main | Kitchen | 15.91 | 15.91 | Combined w/Dining, Sliding Doors, W/O To Deck |
| Room 3 | Main | Primary B | 16.33 | 9.48 | 3 Pc Ensuite, Broadloom, Walk-In Closet(s) |
| Room 4 | Main | Bedroom 2 | 11.74 | 4.4 | |
| Room 5 | Main | Bedroom 3 | 12.33 | 9.51 | Double Closet |
| Room 6 | Main | Bathroom | 6.99 | 4.33 | Double Closet |
| Room 7 | Main | Bathroom | 6.99 | 4.76 | 3 Pc Bath |
| Room 8 | Basement | Recreatio | 16.76 | 18.01 | Dry Bar |
| Room 9 | Basement | Laundry | 16.01 | 11.74 | Laundry Sink |
| Room 10 | Basement | Furnace R | 14.66 | 15.74 | |
| Room 11 | Basement | Workshop | 16.4 | 13.74 | Sump Pump |
| Room 12 | Basement | Bathroom | 14.33 | 13.25 | 3 Pc Bath, Separate Shower |
| Washroom Type | No. of Pieces | Level |
| Washroom Type 1 | 4 | Main |
| Washroom Type 2 | 3 | Main |
| Washroom Type 3 | 3 | Basement |
| Washroom Type 4 | 0 | |
| Washroom Type 5 | 0 | |
| Washroom Type 6 | 4 | Main |
| Washroom Type 7 | 3 | Main |
| Washroom Type 8 | 3 | Basement |
| Washroom Type 9 | 0 | |
| Washroom Type 10 | 0 | |
| Washroom Type 11 | 4 | Main |
| Washroom Type 12 | 3 | Main |
| Washroom Type 13 | 3 | Basement |
| Washroom Type 14 | 0 | |
| Washroom Type 15 | 0 |
| Total Area: | 0.00 |
| Approximatly Age: | 51-99 |
| Property Type: | Detached |
| Style: | Bungalow |
| Exterior: | Brick, Aluminum Siding |
| Garage Type: | Attached |
| (Parking/)Drive: | Private |
| Drive Parking Spaces: | 7 |
| Park #1 | |
| Parking Type: | Private |
| Park #2 | |
| Parking Type: | Private |
| Pool: | None |
| Approximatly Age: | 51-99 |
| Approximatly Square Footage: | 1500-2000 |
| CAC Included: | N |
| Water Included: | N |
| Cabel TV Included: | N |
| Common Elements Included: | N |
| Heat Included: | N |
| Parking Included: | N |
| Condo Tax Included: | N |
| Building Insurance Included: | N |
| Fireplace/Stove: | N |
| Heat Type: | Forced Air |
| Central Air Conditioning: | Central Air |
| Central Vac: | N |
| Laundry Level: | Syste |
| Ensuite Laundry: | F |
| Sewers: | Sewer |
$
%
Years
This calculator is for demonstration purposes only. Always consult a professional
financial advisor before making personal financial decisions.
| Although the information displayed is believed to be accurate, no warranties or representations are made of any kind. |
| ROYAL LEPAGE NRC REALTY |
- Listing -1 of 0
|
|

Reza Peyvandi
Broker, ABR, SRS, RENE
Dir:
416-230-0202
Bus:
905-695-7888
Fax:
905-695-0900
| Book Showing | Email a Friend |
Jump To:
At a Glance:
| Type: | Freehold - Detached |
| Area: | Niagara |
| Municipality: | Welland |
| Neighbourhood: | 769 - Prince Charles |
| Style: | Bungalow |
| Lot Size: | x 150.00(Feet) |
| Approximate Age: | 51-99 |
| Tax: | $3,680.16 |
| Maintenance Fee: | $0 |
| Beds: | 3 |
| Baths: | 3 |
| Garage: | 0 |
| Fireplace: | N |
| Air Conditioning: | |
| Pool: | None |
Locatin Map:
Payment Calculator:

Listing added to your favorite list
Looking for resale homes?

By agreeing to Terms of Use, you will have ability to search up to 301451 listings and access to richer information than found on REALTOR.ca through my website.


