$724,900
Available - For Sale
Listing ID: X12022842
1233 Rosedale Road South , Montague, K7A 4S6, Lanark
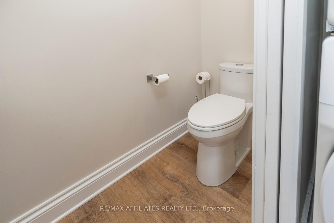
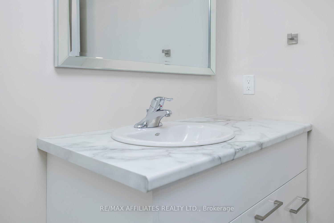
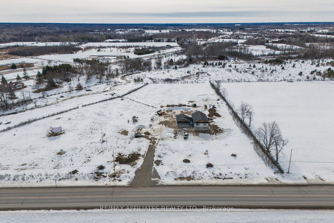
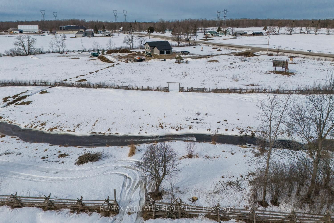
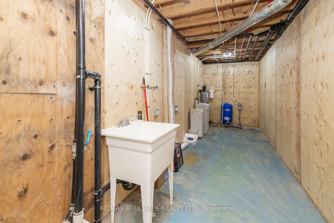
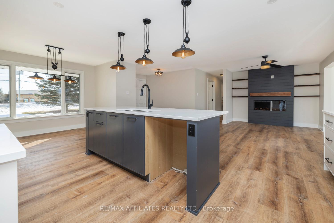
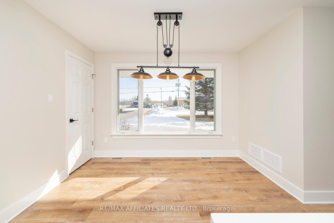
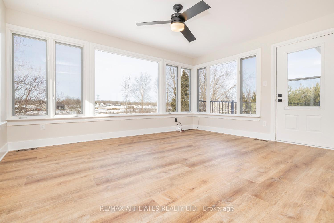
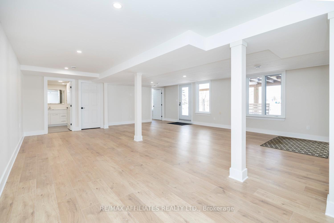
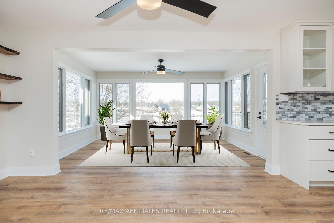
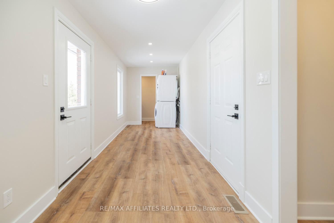
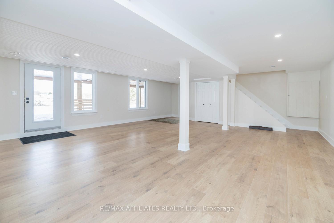
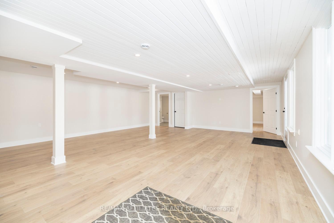
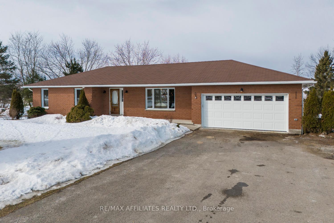
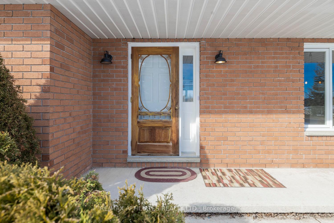
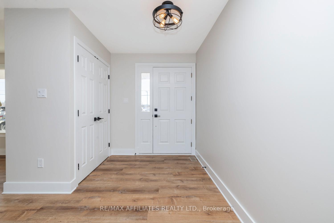
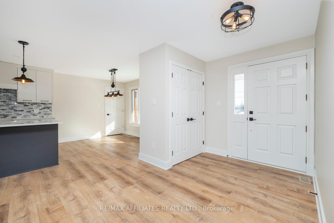
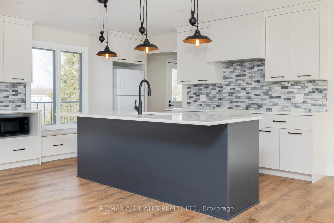
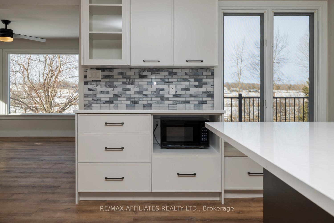
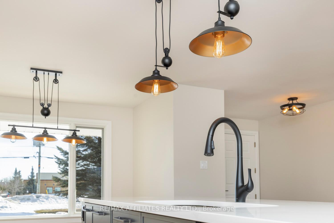
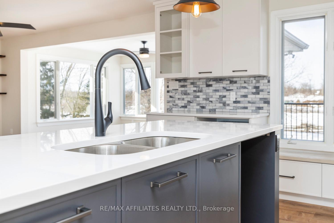
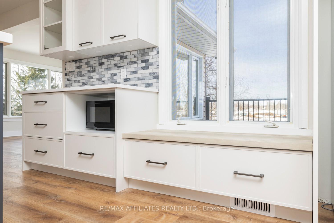
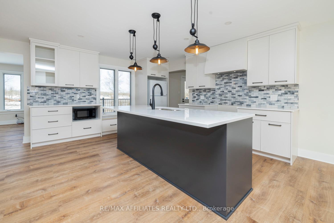
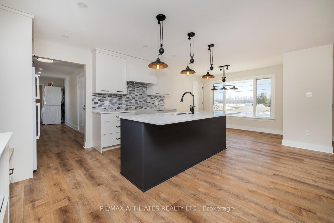
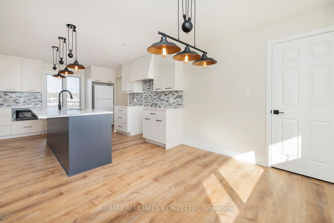
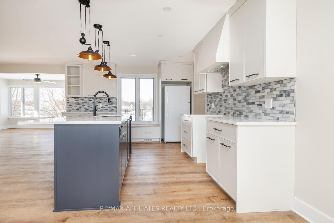
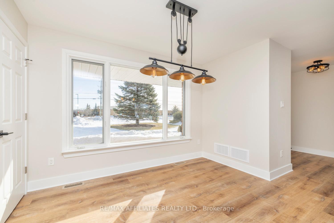
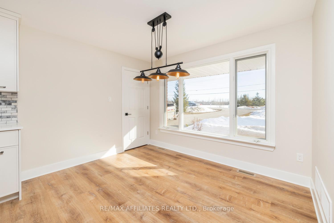
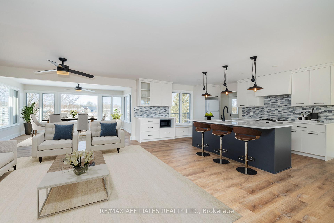
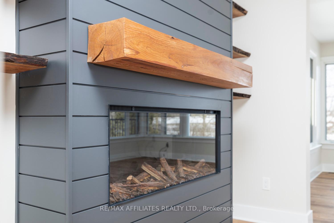
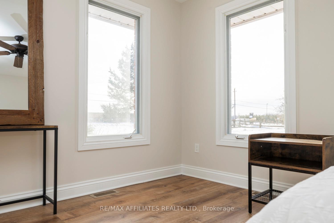
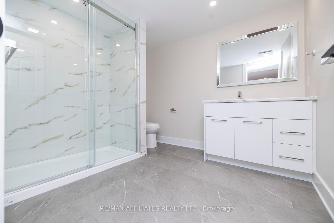
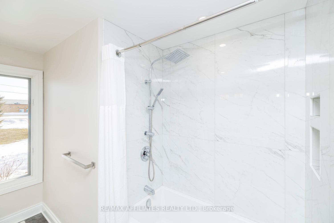
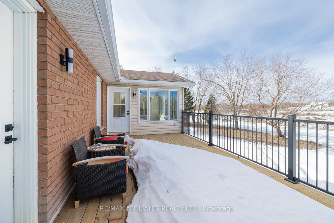
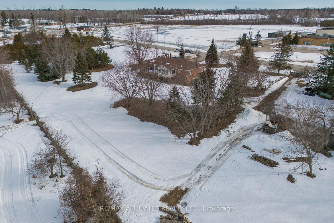
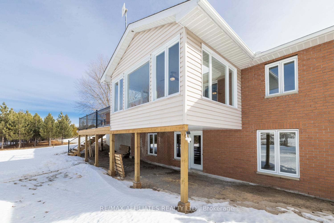
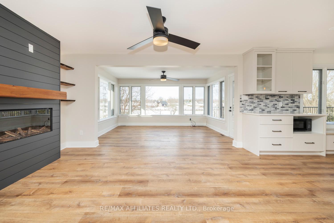
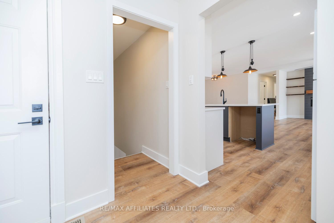
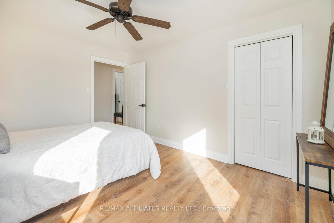
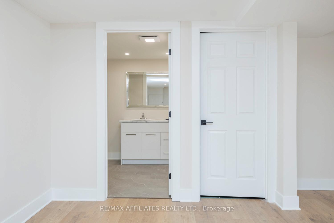
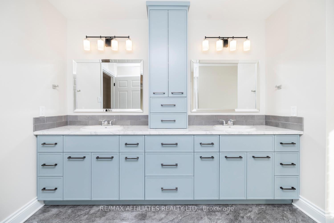
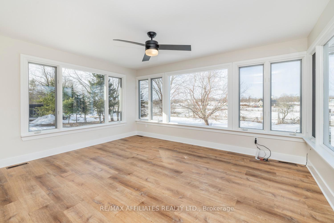
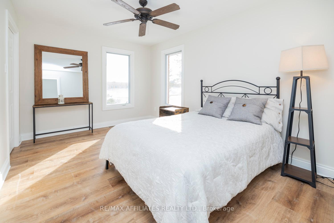
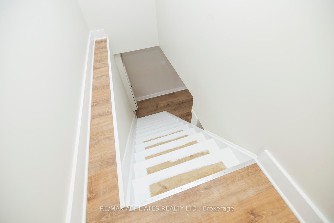
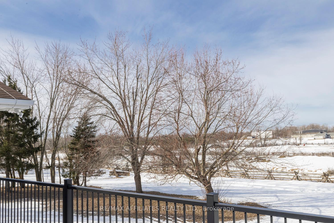
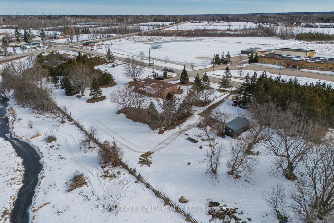
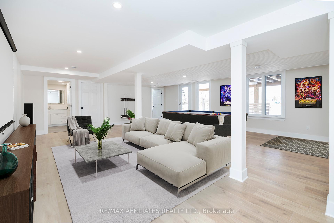
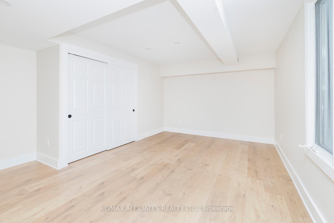
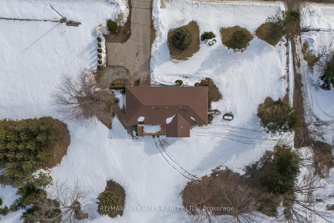
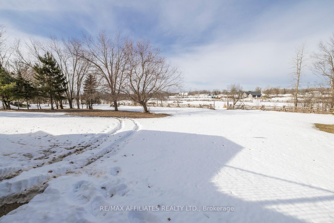
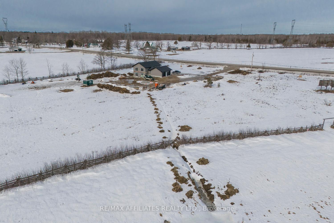
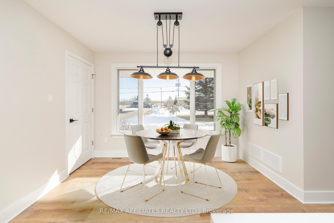
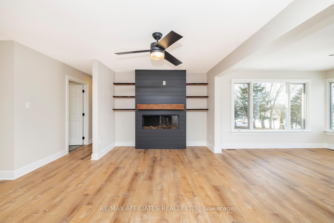
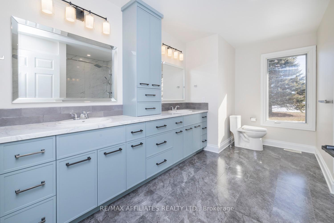
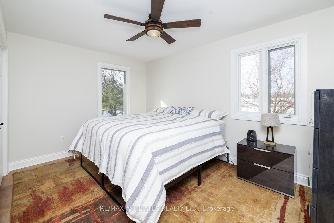
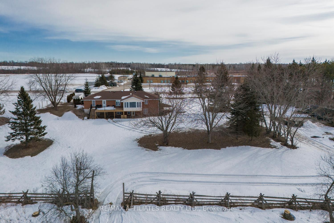
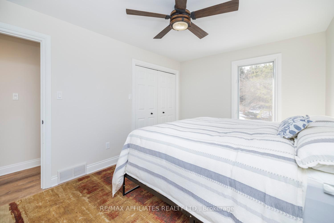
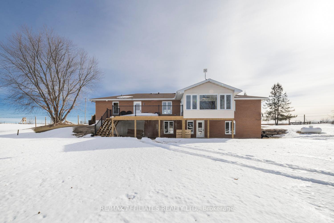
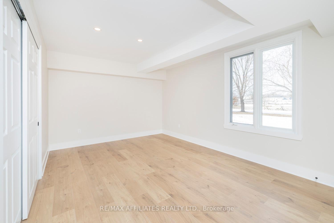



























































| Newly updated all-brick walkout bungalow situated on just over 2 acres of land, surrounded by plenty of mature trees for added privacy and charm. This home offers 2+1 bedrooms and 2.5 bathrooms, seamlessly blending modern updates with timeless character.The spacious entryway features an inviting front door with a soldier window and double-door closet for extra storage. The open-concept kitchen and living area is bright and welcoming, with quartz countertops, dual sinks, a pantry, stunning cabinetry, and elegant drop-down light fixtures. Large windows fill the space with natural light, highlighting the large plank flooring and a cozy 3,000-watt electric fireplace. The main floor includes a large 5-piece bathroom with dual sinks, luxury laminate flooring, crown-molded cabinetry, and a stand-up shower and tub. The fully finished walkout basement adds additional living space, featuring a rec room with a tongue-and-groove ceiling, luxury vinyl flooring, pot lights, a third bedroom, and a 3-piece bathroom. Large doors lead directly to the backyard, where you can take in the peaceful setting, complete with a creek running along the back of the property, separated by a classic cedar rail fence. A nice barn is tucked away at the side of the property, surrounded by mature trees, adding to the home's country charm. Enjoy relaxing or entertaining on the spacious wooden deck with scenic views. Conveniently located with a school right across the street and the upcoming Municipal Centre Park within walking distance, this home offers the perfect balance of tranquility and accessibility. Just minutes from downtown Smiths Falls, you'll have easy access to shops, dining, schools, the Rideau River, and several beautiful lakes. Plus, the Ottawa Airport, Kanata, and Downtown Ottawa are all approximately a 45-minute drive away, making commuting or travel effortless. Blending modern comfort with country charm, this home is a rare find. Book a private showing today! |
| Price | $724,900 |
| Taxes: | $4000.00 |
| Occupancy: | Owner |
| Address: | 1233 Rosedale Road South , Montague, K7A 4S6, Lanark |
| Directions/Cross Streets: | Roger Stevens |
| Rooms: | 5 |
| Rooms +: | 2 |
| Bedrooms: | 2 |
| Bedrooms +: | 1 |
| Family Room: | F |
| Basement: | Finished wit |
| Level/Floor | Room | Length(ft) | Width(ft) | Descriptions | |
| Room 1 | Main | Living Ro | 21.98 | 14.99 | |
| Room 2 | Main | Dining Ro | 10.07 | 9.41 | |
| Room 3 | Main | Kitchen | 18.01 | 12.99 | |
| Room 4 | Main | Primary B | 13.09 | 11.94 | |
| Room 5 | Main | Bedroom | 13.64 | 9.97 | |
| Room 6 | Basement | Recreatio | 20.11 | 22.8 | |
| Room 7 | Basement | Bedroom | 15.09 | 15.25 |
| Washroom Type | No. of Pieces | Level |
| Washroom Type 1 | 2 | Main |
| Washroom Type 2 | 5 | Main |
| Washroom Type 3 | 3 | Basement |
| Washroom Type 4 | 0 | |
| Washroom Type 5 | 0 | |
| Washroom Type 6 | 2 | Main |
| Washroom Type 7 | 5 | Main |
| Washroom Type 8 | 3 | Basement |
| Washroom Type 9 | 0 | |
| Washroom Type 10 | 0 | |
| Washroom Type 11 | 2 | Main |
| Washroom Type 12 | 5 | Main |
| Washroom Type 13 | 3 | Basement |
| Washroom Type 14 | 0 | |
| Washroom Type 15 | 0 | |
| Washroom Type 16 | 2 | Main |
| Washroom Type 17 | 5 | Main |
| Washroom Type 18 | 3 | Basement |
| Washroom Type 19 | 0 | |
| Washroom Type 20 | 0 |
| Total Area: | 0.00 |
| Property Type: | Detached |
| Style: | Bungalow |
| Exterior: | Brick |
| Garage Type: | Attached |
| Drive Parking Spaces: | 6 |
| Pool: | None |
| Approximatly Square Footage: | 1100-1500 |
| CAC Included: | N |
| Water Included: | N |
| Cabel TV Included: | N |
| Common Elements Included: | N |
| Heat Included: | N |
| Parking Included: | N |
| Condo Tax Included: | N |
| Building Insurance Included: | N |
| Fireplace/Stove: | Y |
| Heat Type: | Forced Air |
| Central Air Conditioning: | Central Air |
| Central Vac: | N |
| Laundry Level: | Syste |
| Ensuite Laundry: | F |
| Elevator Lift: | False |
| Sewers: | Septic |
| Water: | Drilled W |
| Water Supply Types: | Drilled Well |
$
%
Years
This calculator is for demonstration purposes only. Always consult a professional
financial advisor before making personal financial decisions.
| Although the information displayed is believed to be accurate, no warranties or representations are made of any kind. |
| RE/MAX AFFILIATES REALTY LTD. |
- Listing -1 of 0
|
|

Reza Peyvandi
Broker, ABR, SRS, RENE
Dir:
416-230-0202
Bus:
905-695-7888
Fax:
905-695-0900
| Book Showing | Email a Friend |
Jump To:
At a Glance:
| Type: | Freehold - Detached |
| Area: | Lanark |
| Municipality: | Montague |
| Neighbourhood: | 902 - Montague Twp |
| Style: | Bungalow |
| Lot Size: | x 282.00(Feet) |
| Approximate Age: | |
| Tax: | $4,000 |
| Maintenance Fee: | $0 |
| Beds: | 2+1 |
| Baths: | 3 |
| Garage: | 0 |
| Fireplace: | Y |
| Air Conditioning: | |
| Pool: | None |
Locatin Map:
Payment Calculator:

Listing added to your favorite list
Looking for resale homes?

By agreeing to Terms of Use, you will have ability to search up to 301451 listings and access to richer information than found on REALTOR.ca through my website.


