$849,000
Available - For Sale
Listing ID: X12030914
205 BONAVENTURE Driv , Hamilton, L9C 4R1, Hamilton
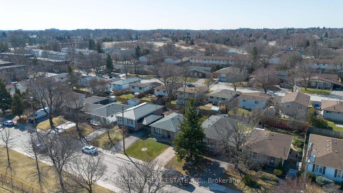
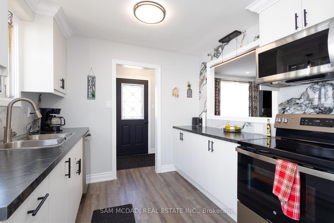
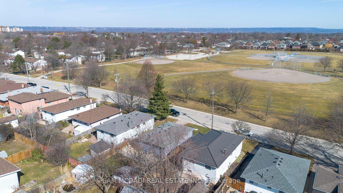
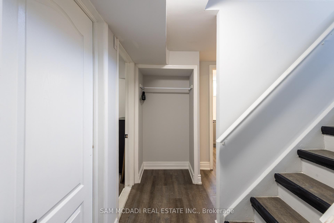
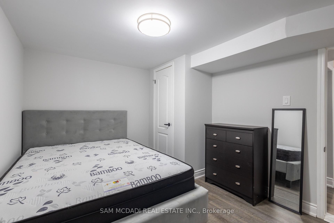
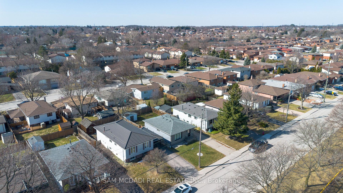
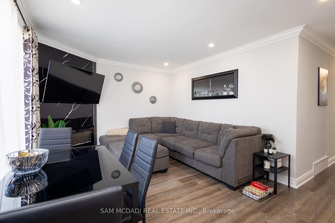
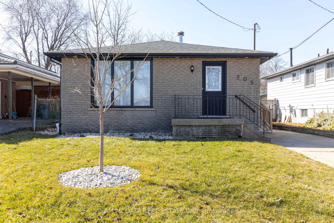
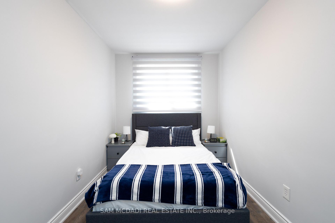
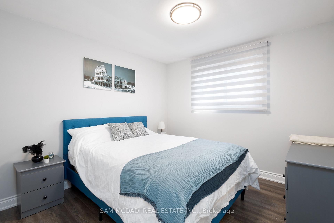
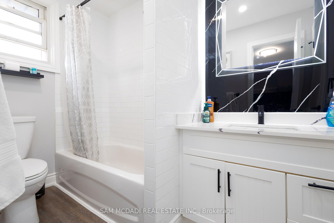
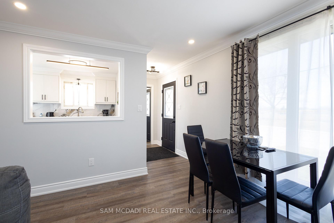
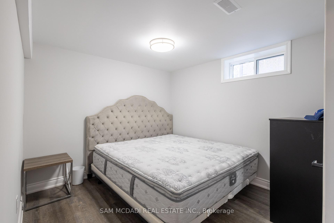
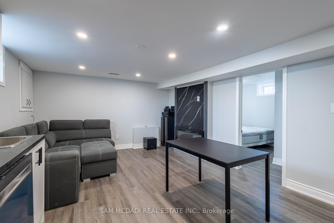
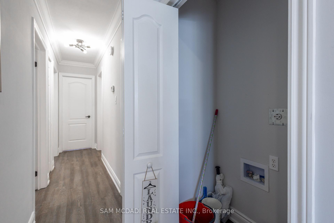
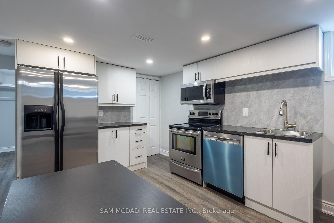
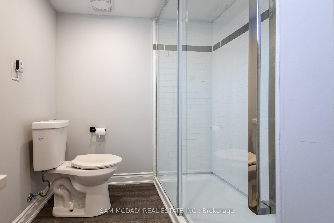
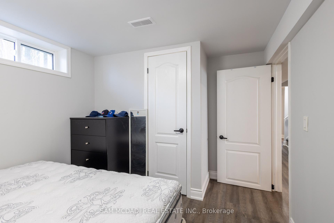
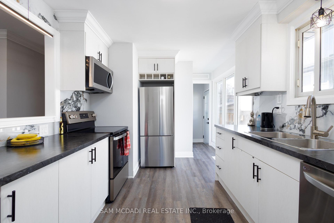
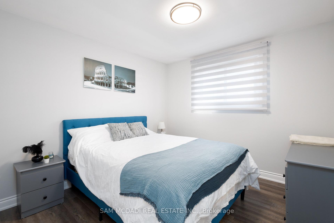
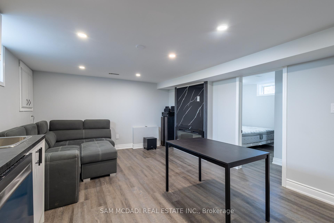
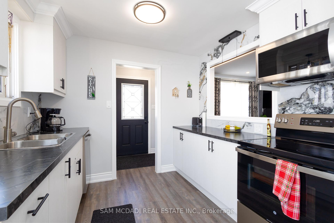
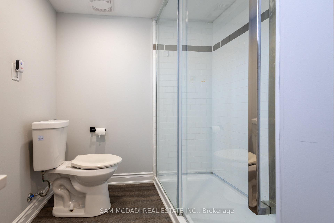
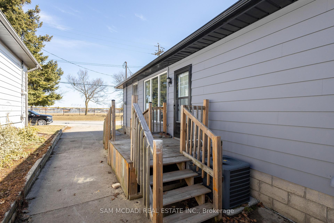
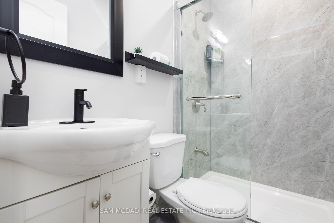
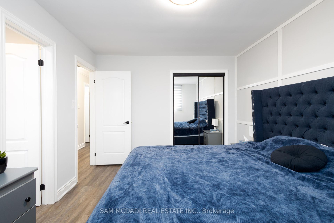
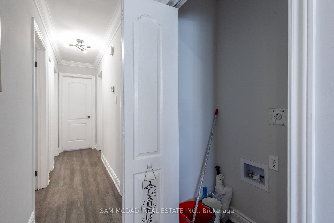
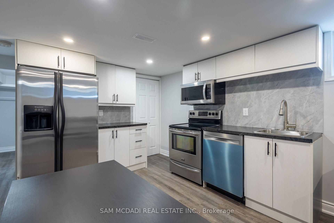
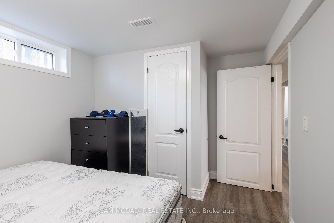
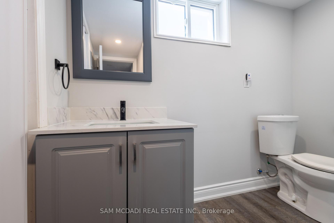
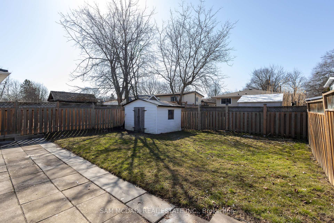
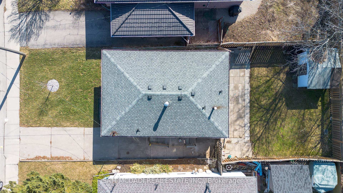
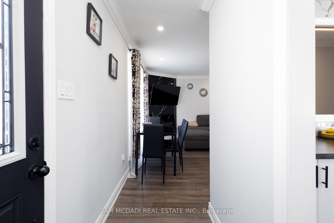
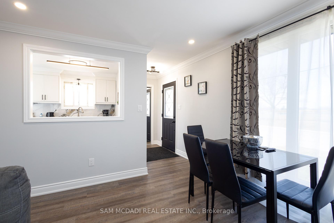
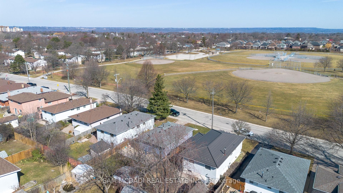
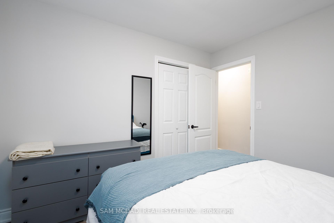
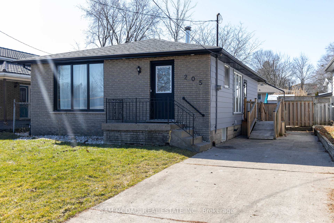
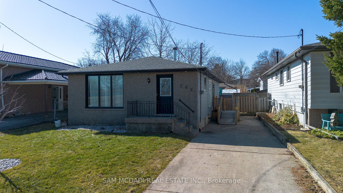
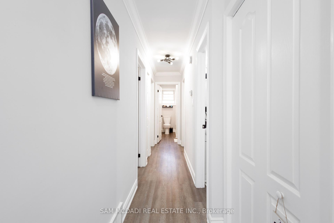
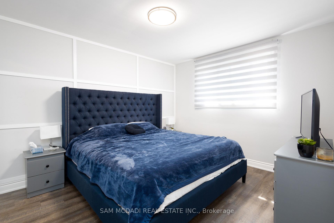
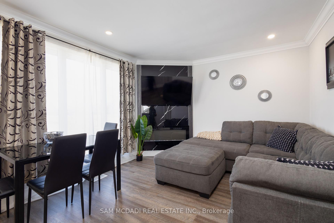
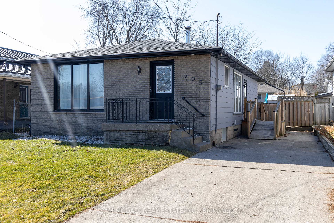
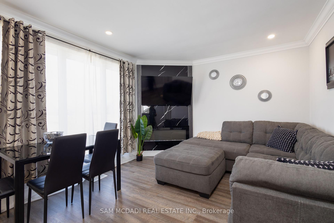
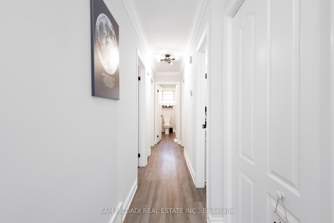
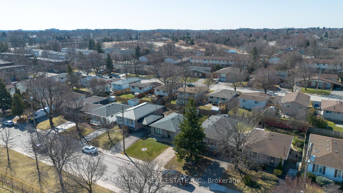
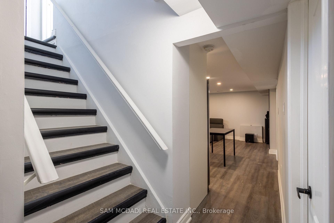
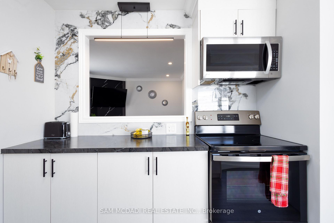
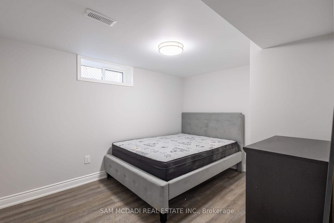
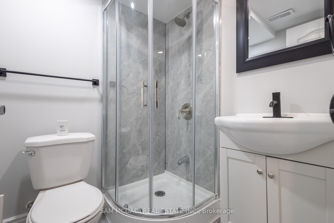
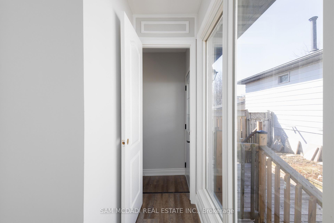
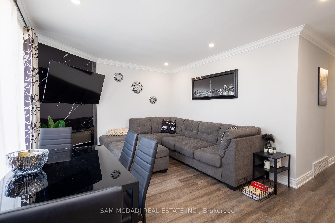
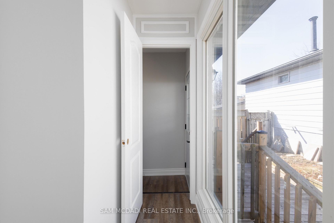
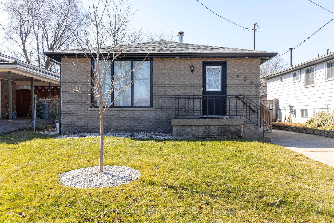
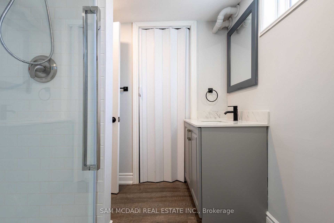
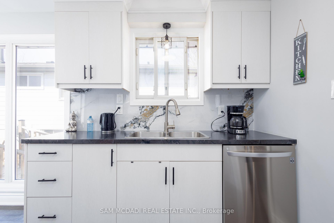
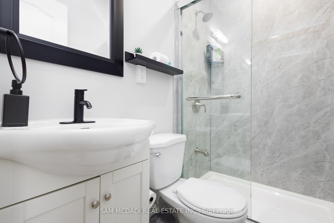
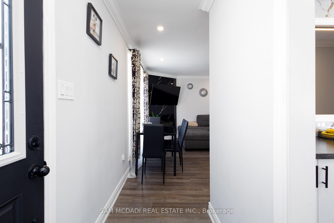
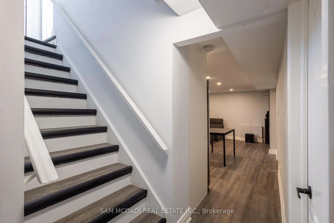
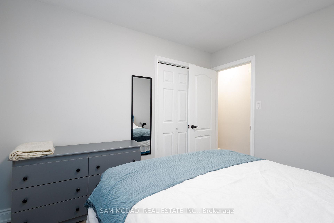
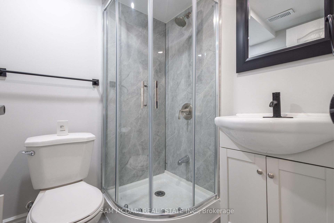
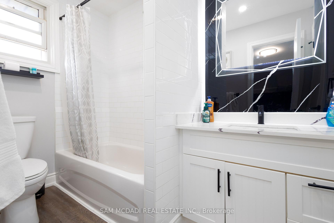
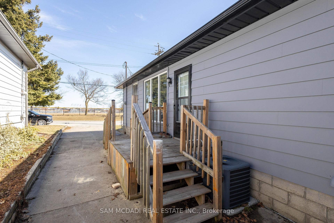
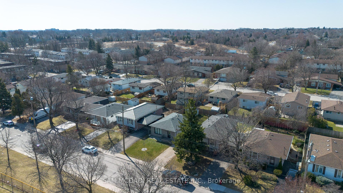
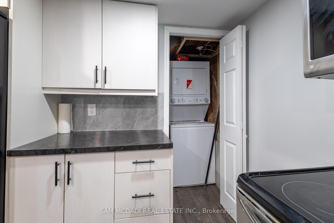
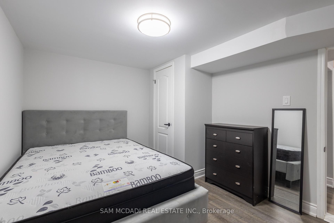
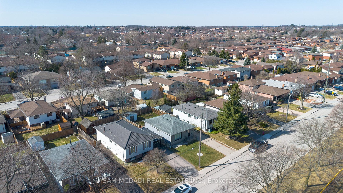
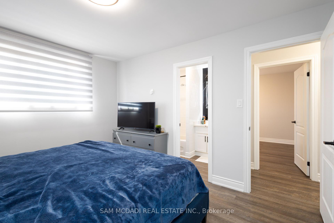
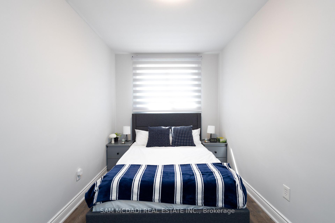
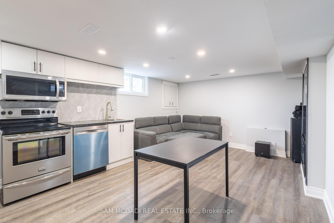
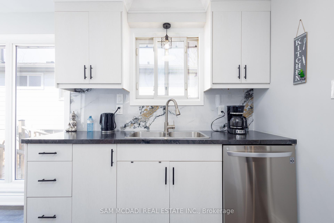
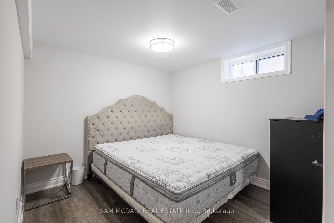
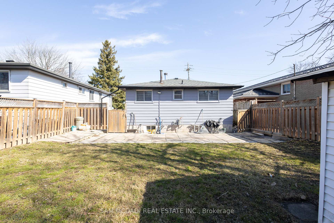
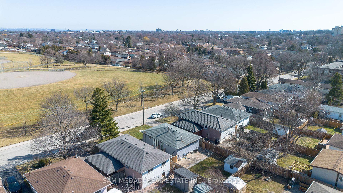
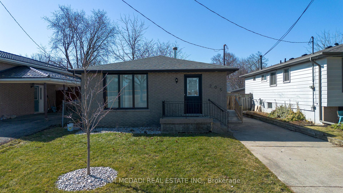
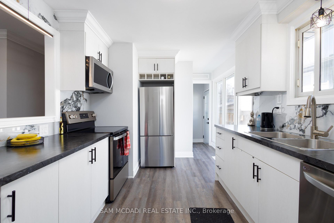
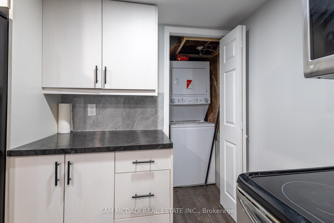
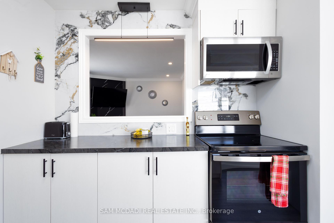
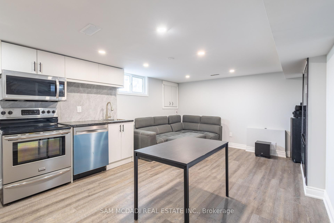
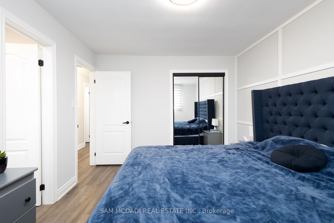
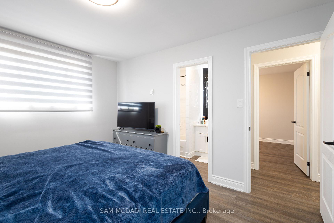
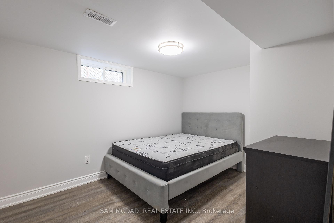
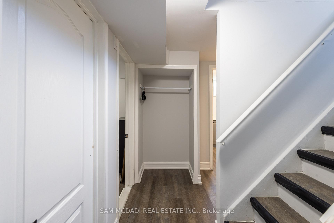
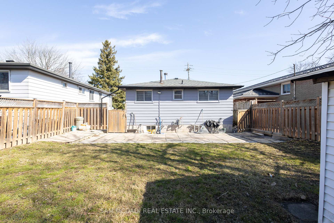
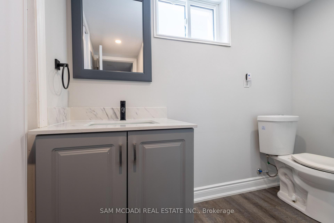
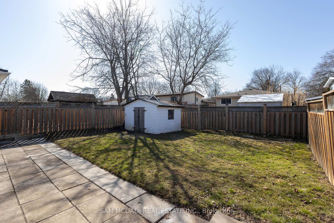
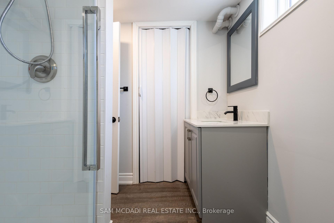
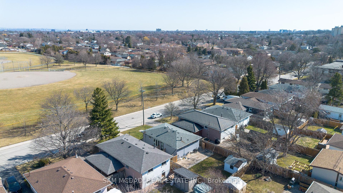
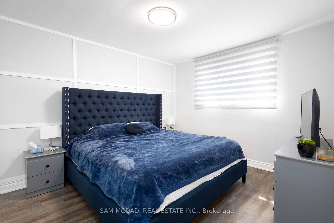
























































































| Welcome to a home like no other! FULLY RENOVATED & DELIVERS a DUPLEX LAYOUT Offering a total of 6 BEDROOMS, 4 BATHROOMS, 2 KITCHENS, 2 FAMILY ROOMS & 2 LAUNDRY ROOMS all NEWLY RENOVATED & Move in Ready Nestled on a Quiet Family Friendly Street fronting onto Beautiful William McCulloch Park in the sought-after Gilbert area of West Hamilton Mountain. A Versatile & Great Layout on both Levels making it an Ideal Home for a Family or Investors with Separate Entrance Perfect for In-law Suite, Multigenerational/Multi-Family Living or Rental Income. MAIN FLOOR: Features, Primary Bedroom + 2 Additional Spacious Bedrooms, 2 Full Baths which is rare on these bungalows, Great sized Living Rm with Fireplace Wall Feature, Open to Spacious Kitchen & Laundry Area. BASEMENT LEVEL: Features another 3 Large Bedrooms, 2 Full Baths, Another Living Room with Fireplace Wall Feature Open to Great Kitchen Area & Its Own Laundry Room All with Complete Separate Entrance. Entire Home Renovated Delivering SS Appliances on Both Levels, New Counter Tops, Wood Flooring (Carpet Free), Pot Lights, Crown Molding, Glass Enclosed Showers, Large Windows & Glass Doors Deliver Plenty of Natural Light, New Zebra Roller Blinds, Wall Panel Features, New Cabinetry & More ++ Great Sized Lot & Backyard making it Ideal for Entertaining & Enjoyment, Plenty of Parking Space + Potential to Add GARDEN SUITE OR GARAGE. Located in a family-friendly desired neighborhood close to parks, excellent schools, Mohawk College, St. Joseph's Hospital & Research Centre, Easily Access Major highways, GO Station, Downtown, Public Transportation and all the shops and conveniences the vibrant area has to offer. A Must See! |
| Price | $849,000 |
| Taxes: | $3960.00 |
| Occupancy: | Partial |
| Address: | 205 BONAVENTURE Driv , Hamilton, L9C 4R1, Hamilton |
| Directions/Cross Streets: | GARTH ST & LIMERIDGE COURT |
| Rooms: | 7 |
| Rooms +: | 8 |
| Bedrooms: | 3 |
| Bedrooms +: | 3 |
| Family Room: | T |
| Basement: | Apartment, Separate Ent |
| Level/Floor | Room | Length(ft) | Width(ft) | Descriptions | |
| Room 1 | Main | Living Ro | 14.3 | 11.35 | |
| Room 2 | Main | Kitchen | 9.28 | 15.65 | |
| Room 3 | Main | Primary B | 10.53 | 12.86 | |
| Room 4 | Main | Bedroom 2 | 10.53 | 10.23 | |
| Room 5 | Main | Bedroom 3 | 9.77 | 12.89 | |
| Room 6 | Main | Laundry | 3.28 | 3.28 | |
| Room 7 | Basement | Living Ro | 12.37 | 8.95 | |
| Room 8 | Basement | Kitchen | 12.37 | 10.23 | |
| Room 9 | Basement | Primary B | 9.35 | 12.14 | |
| Room 10 | Basement | Bedroom 2 | 9.35 | 11.05 | |
| Room 11 | Basement | Bedroom 3 | 9.35 | 12.17 | |
| Room 12 | Basement | Laundry | 3.28 | 3.28 | |
| Room 13 | Basement | Utility R | 4.2 | 6.72 |
| Washroom Type | No. of Pieces | Level |
| Washroom Type 1 | 4 | Main |
| Washroom Type 2 | 3 | Main |
| Washroom Type 3 | 3 | Basement |
| Washroom Type 4 | 0 | |
| Washroom Type 5 | 0 | |
| Washroom Type 6 | 4 | Main |
| Washroom Type 7 | 3 | Main |
| Washroom Type 8 | 3 | Basement |
| Washroom Type 9 | 0 | |
| Washroom Type 10 | 0 | |
| Washroom Type 11 | 4 | Main |
| Washroom Type 12 | 3 | Main |
| Washroom Type 13 | 3 | Basement |
| Washroom Type 14 | 0 | |
| Washroom Type 15 | 0 |
| Total Area: | 0.00 |
| Property Type: | Detached |
| Style: | Bungalow |
| Exterior: | Brick |
| Garage Type: | None |
| (Parking/)Drive: | Private |
| Drive Parking Spaces: | 4 |
| Park #1 | |
| Parking Type: | Private |
| Park #2 | |
| Parking Type: | Private |
| Pool: | None |
| Other Structures: | Garden Shed |
| Approximatly Square Footage: | 700-1100 |
| Property Features: | Park, School Bus Route |
| CAC Included: | N |
| Water Included: | N |
| Cabel TV Included: | N |
| Common Elements Included: | N |
| Heat Included: | N |
| Parking Included: | N |
| Condo Tax Included: | N |
| Building Insurance Included: | N |
| Fireplace/Stove: | Y |
| Heat Type: | Forced Air |
| Central Air Conditioning: | Central Air |
| Central Vac: | N |
| Laundry Level: | Syste |
| Ensuite Laundry: | F |
| Sewers: | Sewer |
| Utilities-Cable: | Y |
| Utilities-Hydro: | Y |
$
%
Years
This calculator is for demonstration purposes only. Always consult a professional
financial advisor before making personal financial decisions.
| Although the information displayed is believed to be accurate, no warranties or representations are made of any kind. |
| SAM MCDADI REAL ESTATE INC. |
- Listing -1 of 0
|
|

Reza Peyvandi
Broker, ABR, SRS, RENE
Dir:
416-230-0202
Bus:
905-695-7888
Fax:
905-695-0900
| Virtual Tour | Book Showing | Email a Friend |
Jump To:
At a Glance:
| Type: | Freehold - Detached |
| Area: | Hamilton |
| Municipality: | Hamilton |
| Neighbourhood: | Gilbert |
| Style: | Bungalow |
| Lot Size: | x 100.43(Feet) |
| Approximate Age: | |
| Tax: | $3,960 |
| Maintenance Fee: | $0 |
| Beds: | 3+3 |
| Baths: | 4 |
| Garage: | 0 |
| Fireplace: | Y |
| Air Conditioning: | |
| Pool: | None |
Locatin Map:
Payment Calculator:

Listing added to your favorite list
Looking for resale homes?

By agreeing to Terms of Use, you will have ability to search up to 301451 listings and access to richer information than found on REALTOR.ca through my website.


