$1,499,900
Available - For Sale
Listing ID: X12031674
1320 Heritage Line , Otonabee-South Monaghan, K0L 2G0, Peterborough
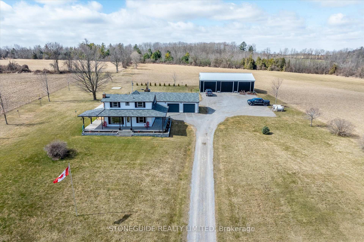
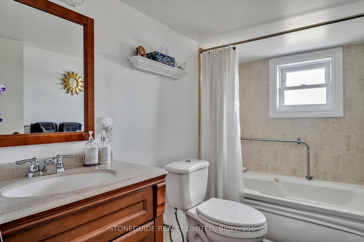
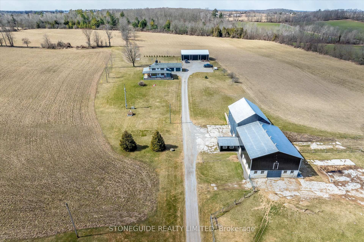
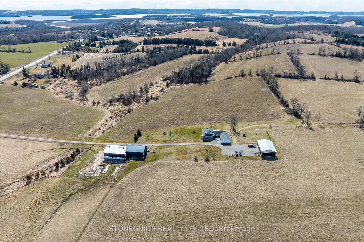
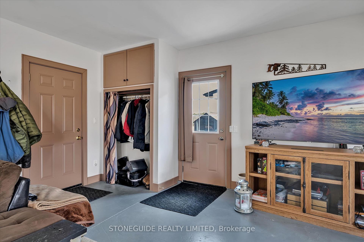
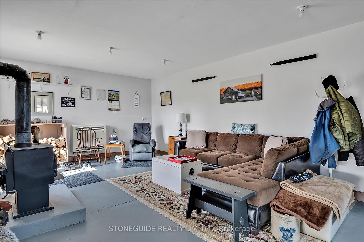
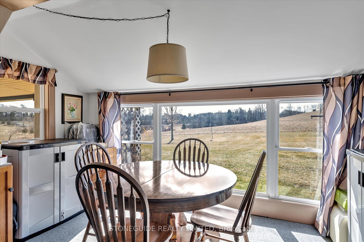
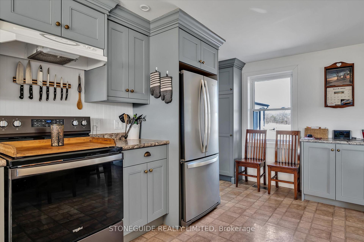
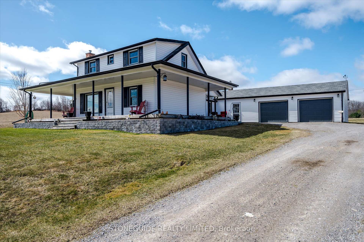
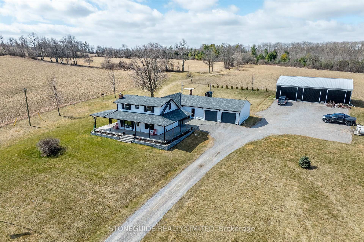
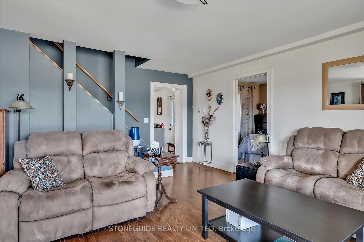
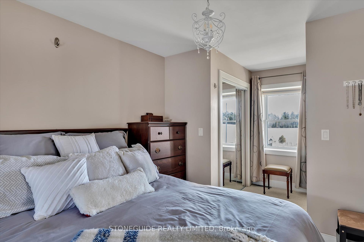
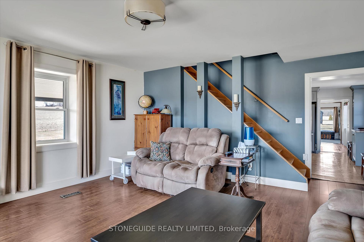
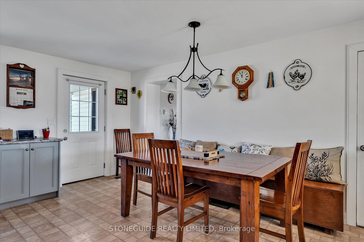
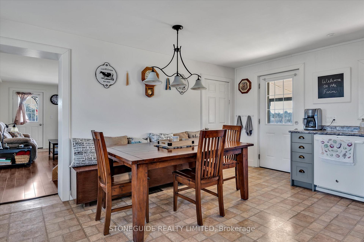
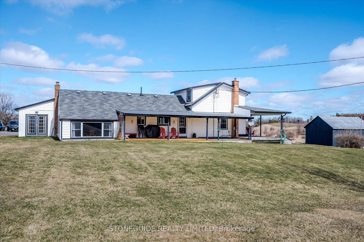
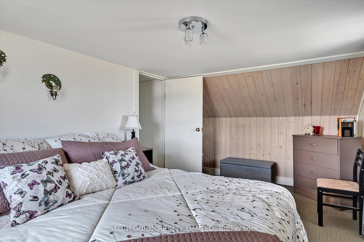
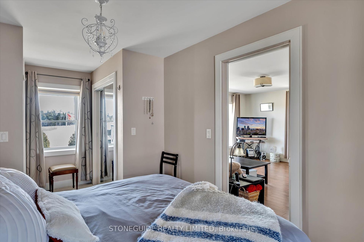
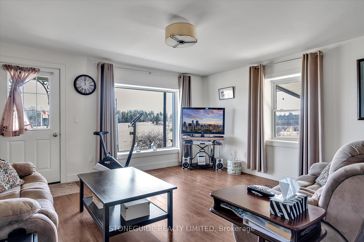
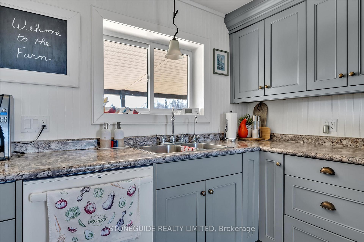
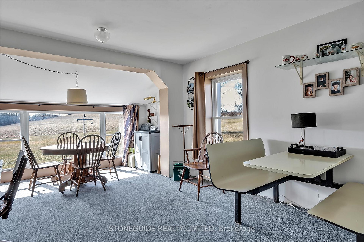
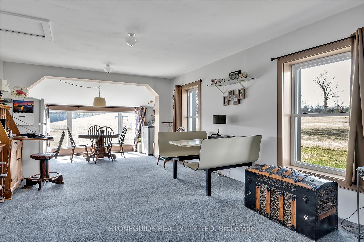
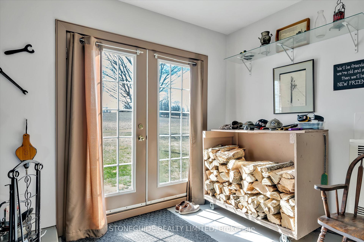
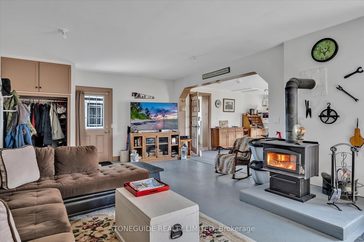
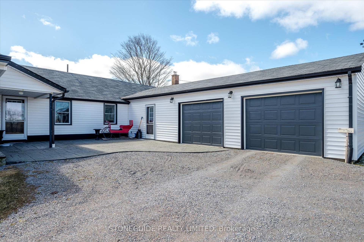
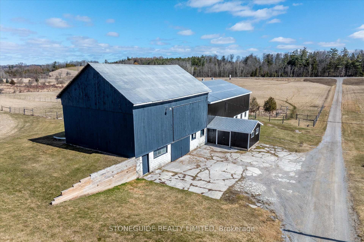
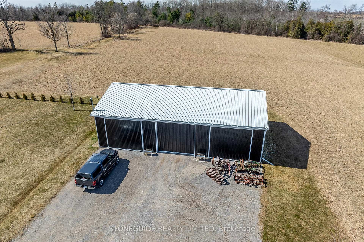
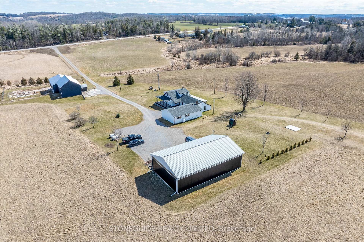
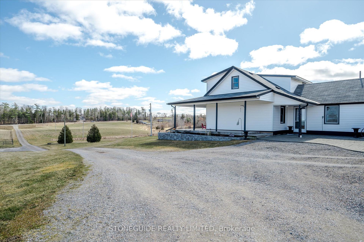
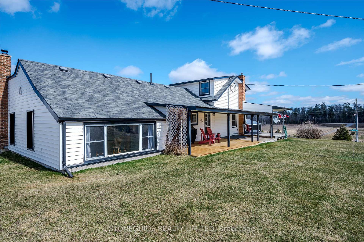
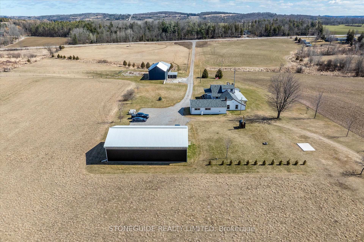
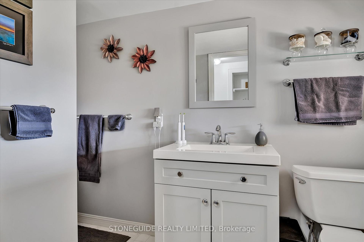
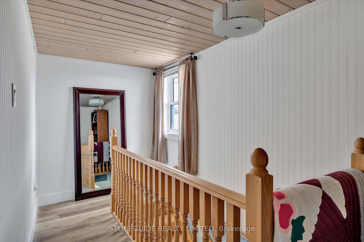
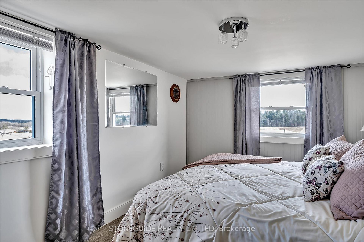
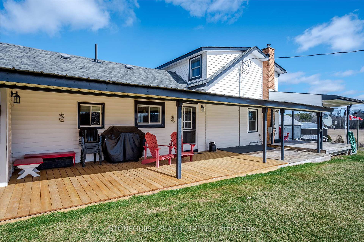
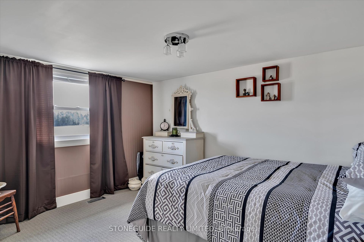
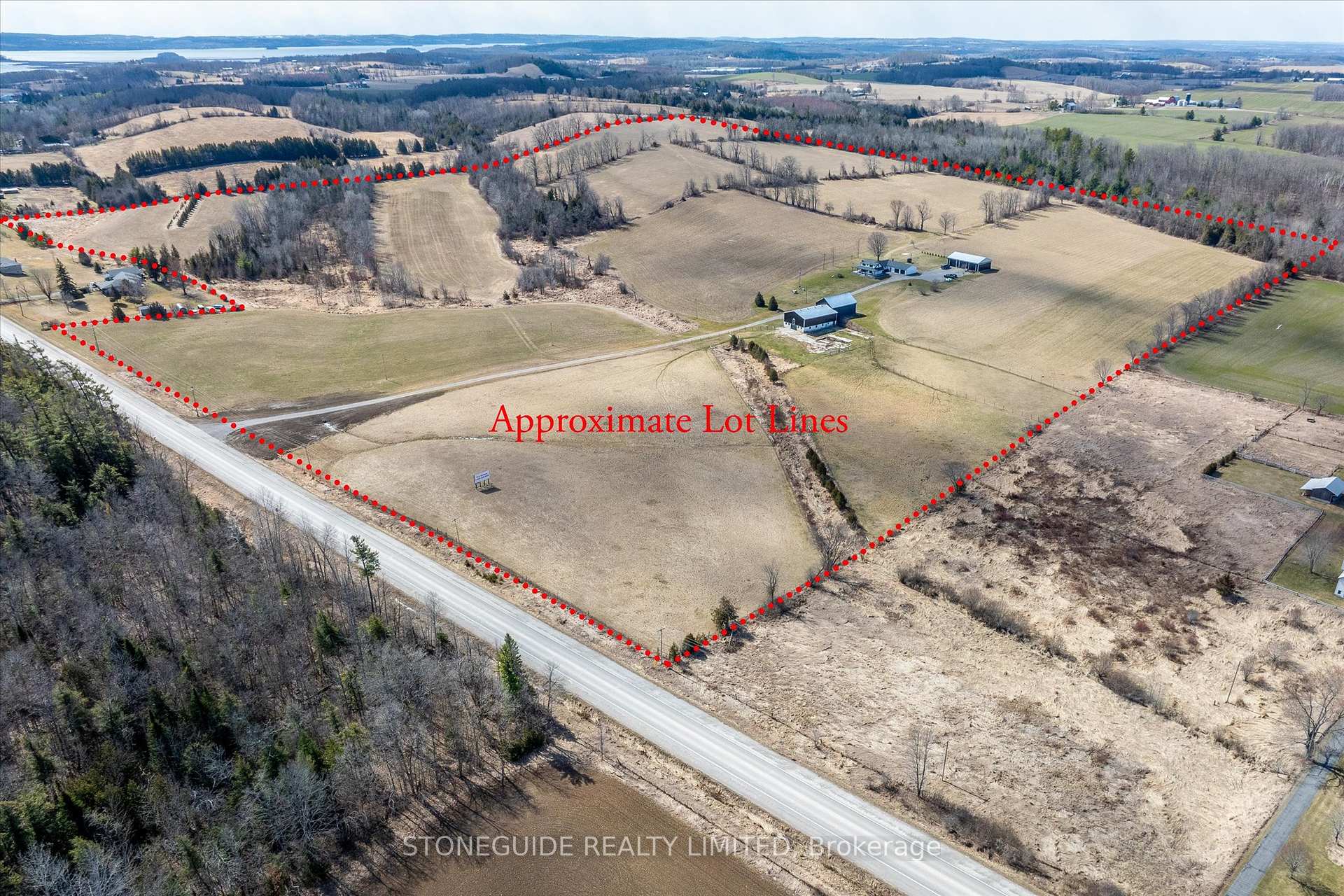
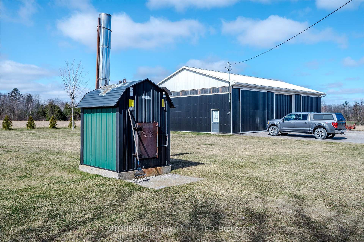
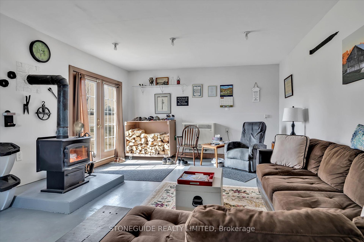
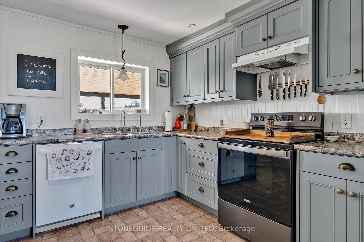








































| Beautiful 94 acre farm just north of the village of Keene. Approx 70-75 workable acres. Everything about this farm is a testament to Pride of Ownership. Older home which has been respectfully up-dated over the years: roof 2018 -replacement windows - 200 amp breaker service - Hickory Lane kitchen 2014 - 20kw whole home/barn Kohler generator 2020 . Offering 3 bedrooms, two bathrooms, dining room, eat-in kitchen with access to the 3 sided covered porch, huge family room with direct access from double garage and rear yard, cozy woodstove (not WETT). 36x60 pole barn (100 amp) built in 2011, the livestock barn was painted in fall of '23, including the roof and is in exceptional condition with 2 heated water bowls. |
| Price | $1,499,900 |
| Taxes: | $3203.00 |
| Occupancy: | Owner |
| Address: | 1320 Heritage Line , Otonabee-South Monaghan, K0L 2G0, Peterborough |
| Acreage: | 50-99.99 |
| Directions/Cross Streets: | South of Hwy 7 |
| Rooms: | 6 |
| Bedrooms: | 3 |
| Bedrooms +: | 0 |
| Family Room: | T |
| Basement: | Partial Base |
| Level/Floor | Room | Length(ft) | Width(ft) | Descriptions | |
| Room 1 | Main | Living Ro | 15.84 | 17.81 | |
| Room 2 | Main | Kitchen | 16.7 | 13.55 | |
| Room 3 | Main | Dining Ro | 16.63 | 12.76 | |
| Room 4 | Main | Breakfast | 5.28 | 13.15 | |
| Room 5 | Main | Family Ro | 14.53 | 25.12 | |
| Room 6 | Main | Bedroom | 8.89 | 17.71 | |
| Room 7 | Main | Bathroom | 9.02 | 4.99 | 3 Pc Bath |
| Room 8 | Second | Bedroom | 9.91 | 11.91 | |
| Room 9 | Second | Primary B | 10.99 | 15.55 | |
| Room 10 | Second | Bathroom | 4.76 | 8.95 | 4 Pc Bath |
| Room 11 | Main | Laundry | 6.92 | 8.76 |
| Washroom Type | No. of Pieces | Level |
| Washroom Type 1 | 3 | Main |
| Washroom Type 2 | 4 | Second |
| Washroom Type 3 | 0 | |
| Washroom Type 4 | 0 | |
| Washroom Type 5 | 0 |
| Total Area: | 0.00 |
| Property Type: | Farm |
| Style: | 1 1/2 Storey |
| Exterior: | Vinyl Siding |
| Garage Type: | Attached |
| (Parking/)Drive: | Available |
| Drive Parking Spaces: | 10 |
| Park #1 | |
| Parking Type: | Available |
| Park #2 | |
| Parking Type: | Available |
| Pool: | None |
| Other Structures: | Barn, Drive Sh |
| CAC Included: | N |
| Water Included: | N |
| Cabel TV Included: | N |
| Common Elements Included: | N |
| Heat Included: | N |
| Parking Included: | N |
| Condo Tax Included: | N |
| Building Insurance Included: | N |
| Fireplace/Stove: | Y |
| Heat Type: | Forced Air |
| Central Vac: | N |
| Laundry Level: | Syste |
| Ensuite Laundry: | F |
| Sewers: | Septic |
| Utilities-Cable: | N |
| Utilities-Hydro: | Y |
$
%
Years
This calculator is for demonstration purposes only. Always consult a professional
financial advisor before making personal financial decisions.
| Although the information displayed is believed to be accurate, no warranties or representations are made of any kind. |
| STONEGUIDE REALTY LIMITED |
- Listing -1 of 0
|
|

Reza Peyvandi
Broker, ABR, SRS, RENE
Dir:
416-230-0202
Bus:
905-695-7888
Fax:
905-695-0900
| Virtual Tour | Book Showing | Email a Friend |
Jump To:
At a Glance:
| Type: | Freehold - Farm |
| Area: | Peterborough |
| Municipality: | Otonabee-South Monaghan |
| Neighbourhood: | Rural Otonabee-South Monaghan |
| Style: | 1 1/2 Storey |
| Lot Size: | x 2560.00(Feet) |
| Approximate Age: | |
| Tax: | $3,203 |
| Maintenance Fee: | $0 |
| Beds: | 3 |
| Baths: | 2 |
| Garage: | 0 |
| Fireplace: | Y |
| Air Conditioning: | |
| Pool: | None |
Locatin Map:
Payment Calculator:

Listing added to your favorite list
Looking for resale homes?

By agreeing to Terms of Use, you will have ability to search up to 301451 listings and access to richer information than found on REALTOR.ca through my website.


