$799,999
Available - For Sale
Listing ID: X12031886
19 Vista Cour , Hamilton, L9B 1X2, Hamilton
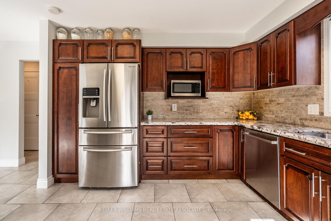
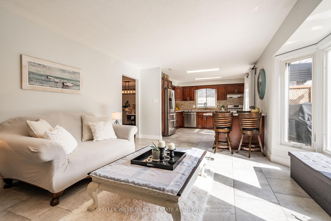
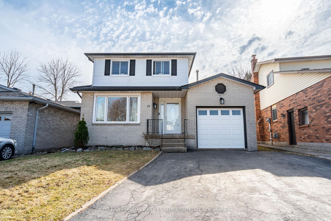
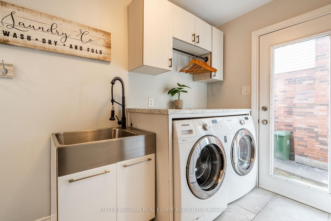
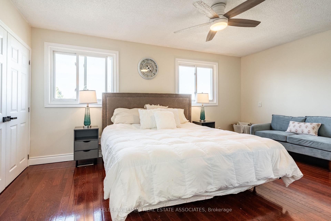
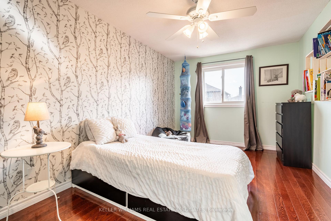
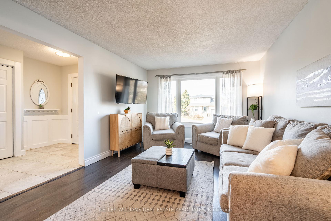
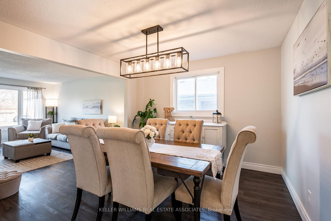
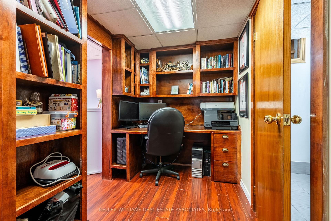
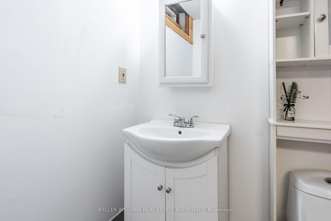
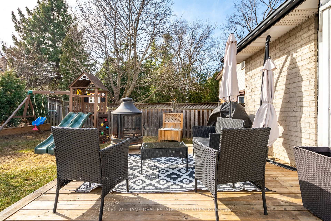
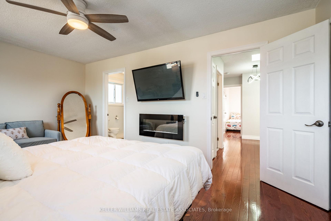
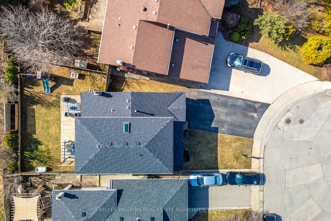
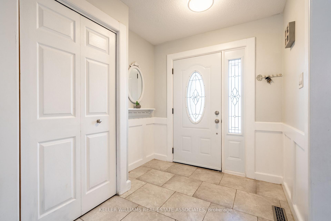
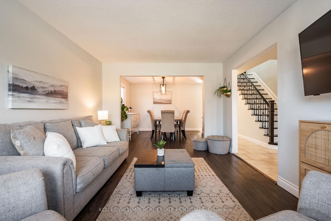
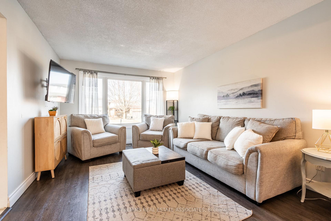
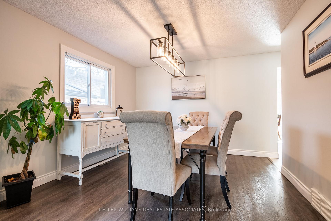
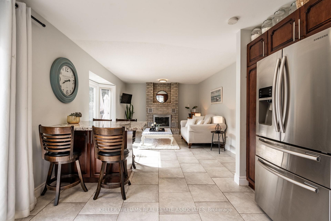
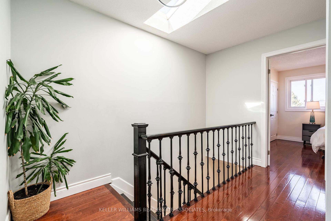
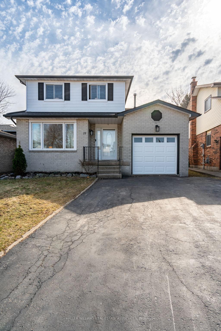
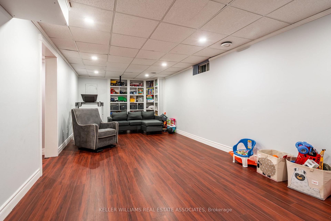
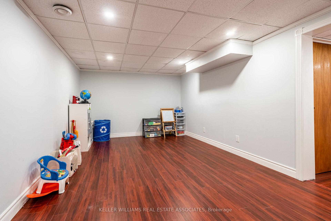
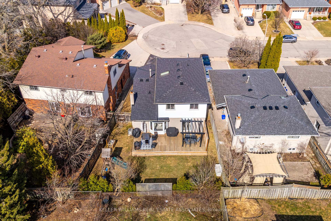
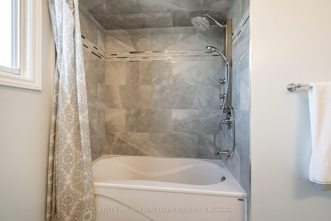
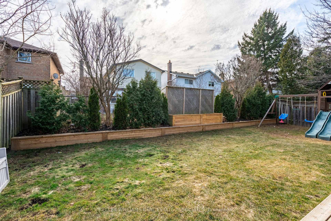
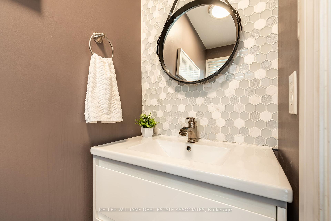
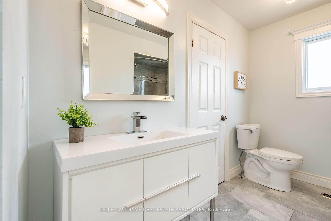
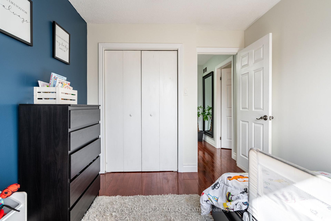
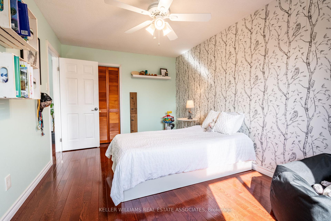
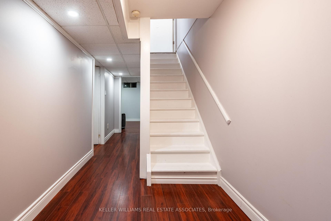
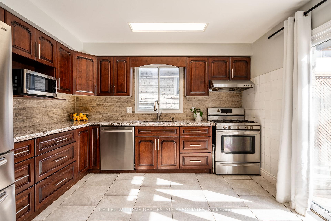
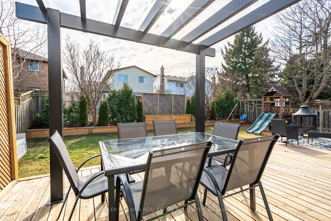
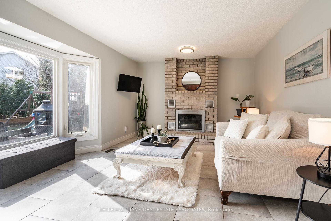
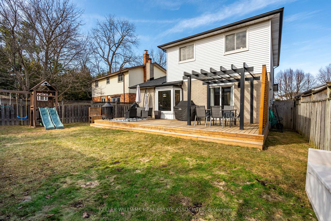
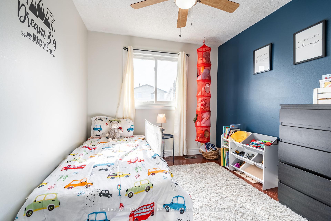
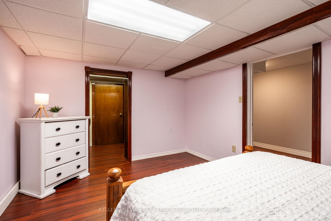
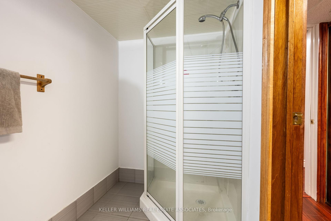
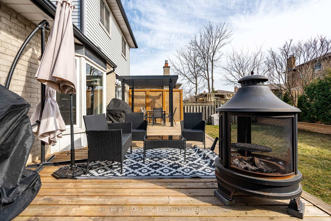
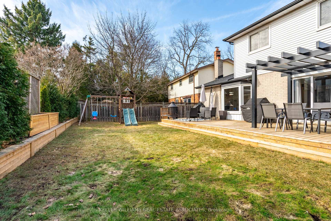
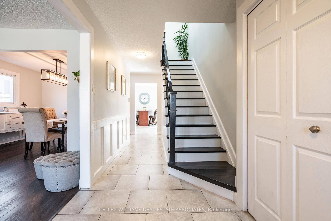
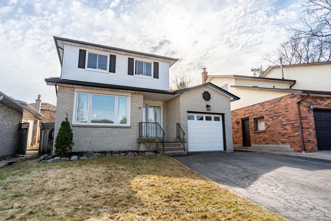
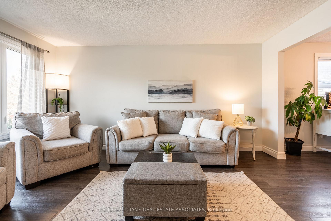
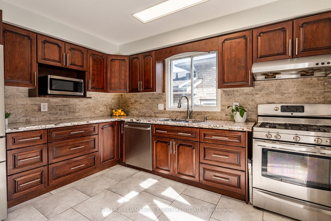
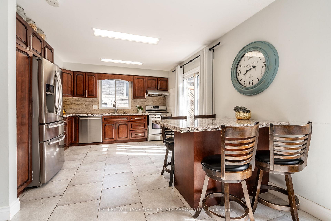
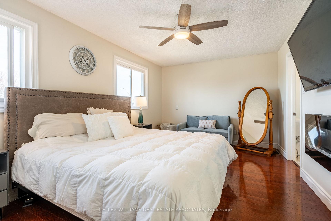
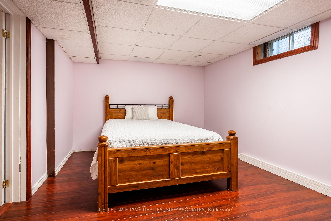
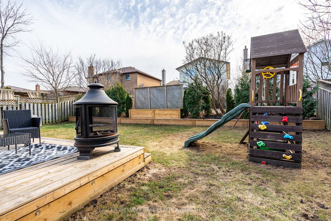
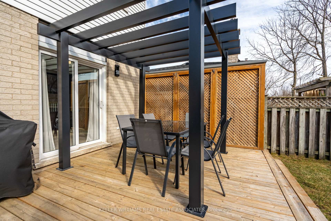
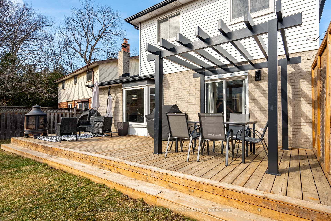

















































| Welcome to 19 Vista Court, a 2 storey detached home situated on a quiet court on the Hamilton Mountain. Boasting 3 bedrooms and 3 bathrooms, this home is perfect for first time homebuyers or growing families. The bright entry space featuring stylish wainscoting and tile floors opens into a large living room/dining room with beautiful laminate floors and a large front facing window. A large open kitchen with bonus attached family room space overlooking the backyard. Featuring a granite island, tile backsplash, double sink and stainless steel appliances, this space is perfect for entertaining with sliding doors onto the back deck. A beautiful all brick wood burning fireplace sets the tone for the family room adjacent. A 2 piece powder room completes the main level. The upstairs floor plan boasts hardwood floors and 3 large bedrooms with a semi-ensuite 4 piece bathroom featuring porcelain tile floor and bright lighting. In the basement, the floor plan can be made your own with options for an additional bedroom, office and rec room finished off with a 3 piece bath. Enjoy the peaceful outdoors on the back deck or under the pergola or the privacy of court living from the large driveway and single car garage. The Hamilton Mountain location is perfect for quick access to the highway as well as several parks and amenities. This home is sure to not last long so don't wait! |
| Price | $799,999 |
| Taxes: | $5400.00 |
| Occupancy: | Owner |
| Address: | 19 Vista Cour , Hamilton, L9B 1X2, Hamilton |
| Acreage: | < .50 |
| Directions/Cross Streets: | Horizon Court |
| Rooms: | 11 |
| Bedrooms: | 3 |
| Bedrooms +: | 1 |
| Family Room: | T |
| Basement: | Finished, Separate Ent |
| Level/Floor | Room | Length(ft) | Width(ft) | Descriptions | |
| Room 1 | Main | Foyer | 10.4 | 5.9 | |
| Room 2 | Main | Living Ro | 15.74 | 11.41 | |
| Room 3 | Main | Dining Ro | 11.09 | 11.41 | |
| Room 4 | Main | Kitchen | 11.84 | 11.41 | |
| Room 5 | Main | Family Ro | 13.68 | 17.58 | |
| Room 6 | Main | Laundry | 8.92 | 9.84 | |
| Room 7 | Second | Primary B | 10.82 | 16.83 | |
| Room 8 | Second | Bedroom | 15.91 | 9.84 | |
| Room 9 | Second | Bedroom | 10.92 | 8.92 | |
| Room 10 | Basement | Recreatio | 11.32 | 27.98 | |
| Room 11 | Basement | Bedroom | 14.76 | 10.92 | |
| Room 12 | Basement | Office | 6.17 | 10.92 | |
| Room 13 | Basement | Cold Room | 5.08 | 6.17 |
| Washroom Type | No. of Pieces | Level |
| Washroom Type 1 | 2 | Main |
| Washroom Type 2 | 4 | Second |
| Washroom Type 3 | 3 | Basement |
| Washroom Type 4 | 0 | |
| Washroom Type 5 | 0 |
| Total Area: | 0.00 |
| Approximatly Age: | 31-50 |
| Property Type: | Detached |
| Style: | 2-Storey |
| Exterior: | Brick, Vinyl Siding |
| Garage Type: | Attached |
| (Parking/)Drive: | Private Do |
| Drive Parking Spaces: | 4 |
| Park #1 | |
| Parking Type: | Private Do |
| Park #2 | |
| Parking Type: | Private Do |
| Pool: | None |
| Approximatly Age: | 31-50 |
| CAC Included: | N |
| Water Included: | N |
| Cabel TV Included: | N |
| Common Elements Included: | N |
| Heat Included: | N |
| Parking Included: | N |
| Condo Tax Included: | N |
| Building Insurance Included: | N |
| Fireplace/Stove: | Y |
| Heat Type: | Forced Air |
| Central Air Conditioning: | Central Air |
| Central Vac: | N |
| Laundry Level: | Syste |
| Ensuite Laundry: | F |
| Sewers: | Sewer |
$
%
Years
This calculator is for demonstration purposes only. Always consult a professional
financial advisor before making personal financial decisions.
| Although the information displayed is believed to be accurate, no warranties or representations are made of any kind. |
| KELLER WILLIAMS REAL ESTATE ASSOCIATES |
- Listing -1 of 0
|
|

Reza Peyvandi
Broker, ABR, SRS, RENE
Dir:
416-230-0202
Bus:
905-695-7888
Fax:
905-695-0900
| Book Showing | Email a Friend |
Jump To:
At a Glance:
| Type: | Freehold - Detached |
| Area: | Hamilton |
| Municipality: | Hamilton |
| Neighbourhood: | Falkirk |
| Style: | 2-Storey |
| Lot Size: | x 98.43(Feet) |
| Approximate Age: | 31-50 |
| Tax: | $5,400 |
| Maintenance Fee: | $0 |
| Beds: | 3+1 |
| Baths: | 3 |
| Garage: | 0 |
| Fireplace: | Y |
| Air Conditioning: | |
| Pool: | None |
Locatin Map:
Payment Calculator:

Listing added to your favorite list
Looking for resale homes?

By agreeing to Terms of Use, you will have ability to search up to 301451 listings and access to richer information than found on REALTOR.ca through my website.


