$3,400
Available - For Rent
Listing ID: X12032872
188 Foxborough Plac , Thames Centre, N0M 2P0, Middlesex
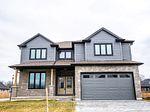
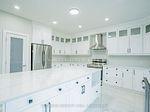
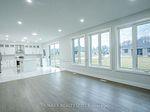
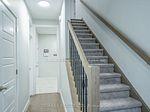
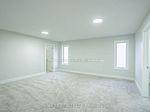
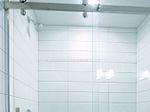
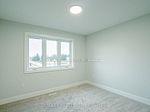
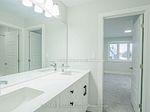
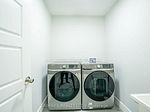
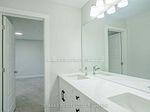
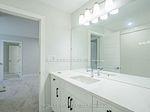
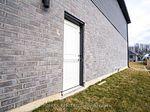
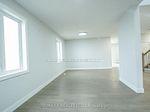
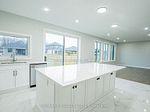
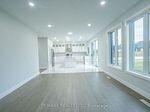
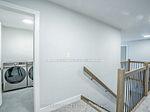
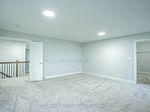
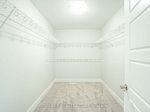
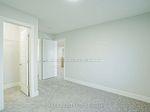
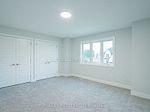
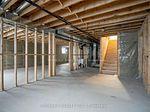
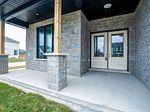
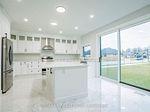
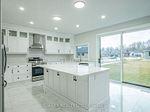
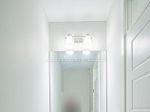
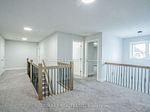
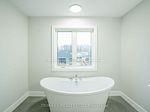
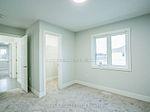
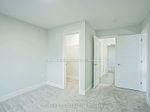
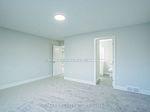
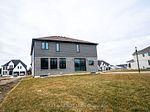
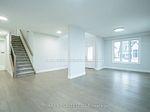
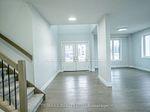
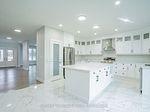
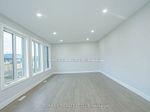
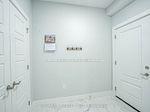
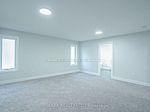
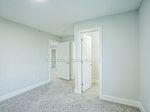
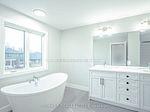







































| Welcome to this executive, customized home in the family friendly neighborhood in the town of Thorndale. The Modern open concept kitchen with Quartz countertop, white cabinets with black handles, pantry, stainless steel appliances. Boasting over 3100 Square feet above grade living space. This home features 4 Bedrooms & 3.5 bathrooms, Primary bedroom comes with huge W/I closet, 5 pc. En-suite, Open concept living room combined with dinning room. Huge 2nd bedroom with double closets and attached 4 pc bathroom. Other 2 bedrooms also has W/I closets and shared 4 pc. bathroom with modern lights. Other features include convenient 2nd floor laundry. Engineered hardwood floor in the living and family room. Unfinished basement with separate side entrance and big windows. Perfect home for big or small family. Minutes from London Airport. |
| Price | $3,400 |
| Taxes: | $0.00 |
| Occupancy: | Tenant |
| Address: | 188 Foxborough Plac , Thames Centre, N0M 2P0, Middlesex |
| Directions/Cross Streets: | Fairview Rd. & Foxborough Pl. |
| Rooms: | 7 |
| Bedrooms: | 4 |
| Bedrooms +: | 0 |
| Family Room: | T |
| Basement: | Unfinished, Separate Ent |
| Furnished: | Unfu |
| Level/Floor | Room | Length(ft) | Width(ft) | Descriptions | |
| Room 1 | Main | Kitchen | Breakfast Area, Ceramic Floor, Stainless Steel Appl | ||
| Room 2 | Main | Dining Ro | |||
| Room 3 | Main | Family Ro | |||
| Room 4 | Main | Living Ro | Combined w/Dining | ||
| Room 5 | Second | Primary B | 5 Pc Ensuite, Broadloom, Walk-In Closet(s) | ||
| Room 6 | Second | Bedroom 2 | Walk-In Closet(s) | ||
| Room 7 | Second | Bedroom 3 | Walk-In Closet(s) | ||
| Room 8 | Second | Bedroom 4 | 4 Pc Ensuite | ||
| Room 9 | Second | Laundry |
| Washroom Type | No. of Pieces | Level |
| Washroom Type 1 | 2 | Main |
| Washroom Type 2 | 5 | Second |
| Washroom Type 3 | 4 | Second |
| Washroom Type 4 | 4 | Second |
| Washroom Type 5 | 0 |
| Total Area: | 0.00 |
| Approximatly Age: | 0-5 |
| Property Type: | Detached |
| Style: | 2-Storey |
| Exterior: | Brick, Aluminum Siding |
| Garage Type: | Attached |
| (Parking/)Drive: | Private |
| Drive Parking Spaces: | 2 |
| Park #1 | |
| Parking Type: | Private |
| Park #2 | |
| Parking Type: | Private |
| Pool: | None |
| Laundry Access: | Ensuite, Laun |
| Approximatly Age: | 0-5 |
| Approximatly Square Footage: | 3000-3500 |
| CAC Included: | Y |
| Water Included: | N |
| Cabel TV Included: | N |
| Common Elements Included: | Y |
| Heat Included: | N |
| Parking Included: | Y |
| Condo Tax Included: | N |
| Building Insurance Included: | N |
| Fireplace/Stove: | N |
| Heat Type: | Forced Air |
| Central Air Conditioning: | Central Air |
| Central Vac: | N |
| Laundry Level: | Syste |
| Ensuite Laundry: | F |
| Elevator Lift: | False |
| Sewers: | Sewer |
| Although the information displayed is believed to be accurate, no warranties or representations are made of any kind. |
| TRIMAXX REALTY LTD. |
- Listing -1 of 0
|
|

Reza Peyvandi
Broker, ABR, SRS, RENE
Dir:
416-230-0202
Bus:
905-695-7888
Fax:
905-695-0900
| Book Showing | Email a Friend |
Jump To:
At a Glance:
| Type: | Freehold - Detached |
| Area: | Middlesex |
| Municipality: | Thames Centre |
| Neighbourhood: | Thorndale |
| Style: | 2-Storey |
| Lot Size: | x 133.00(Feet) |
| Approximate Age: | 0-5 |
| Tax: | $0 |
| Maintenance Fee: | $0 |
| Beds: | 4 |
| Baths: | 4 |
| Garage: | 0 |
| Fireplace: | N |
| Air Conditioning: | |
| Pool: | None |
Locatin Map:

Listing added to your favorite list
Looking for resale homes?

By agreeing to Terms of Use, you will have ability to search up to 301451 listings and access to richer information than found on REALTOR.ca through my website.


