$2,435,000
Available - For Sale
Listing ID: W12033104
2282 Sovereign Stre , Oakville, L6L 0H9, Halton
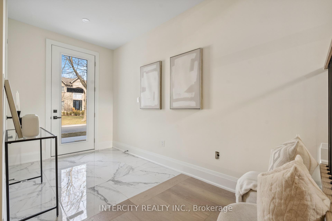
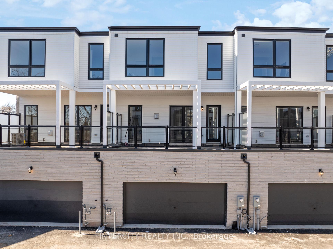
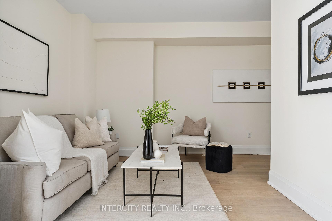
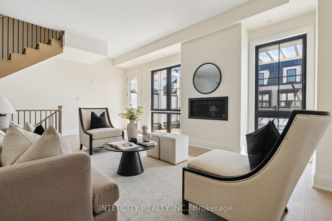
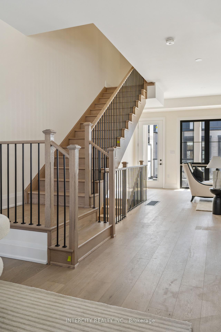

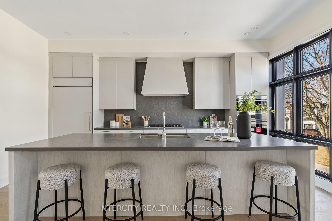
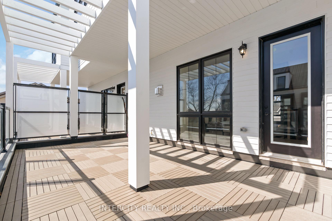
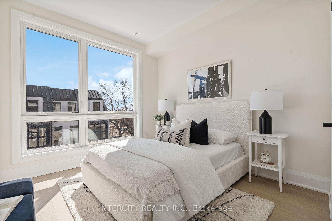
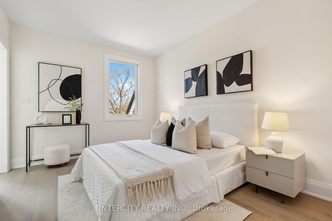
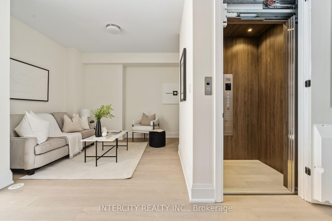
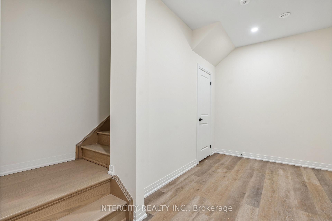
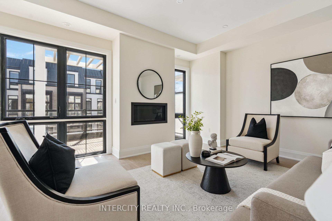
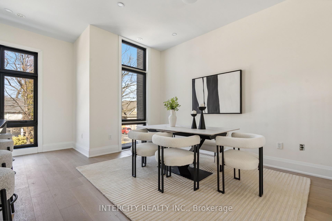
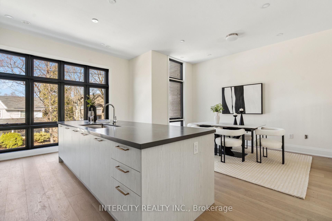
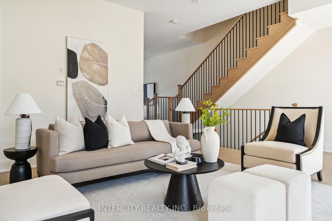
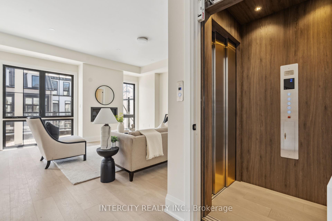
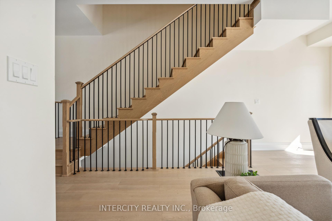
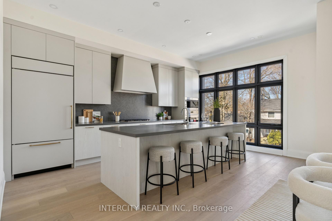
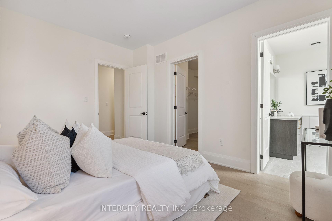
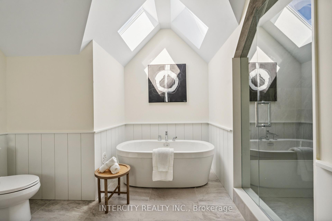
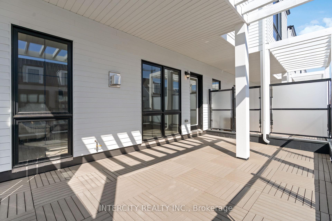
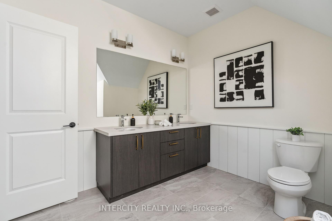
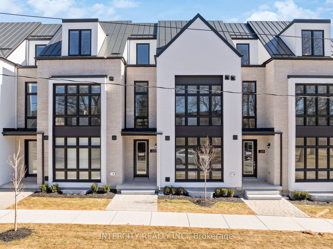
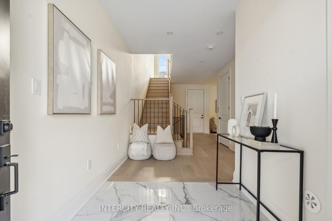
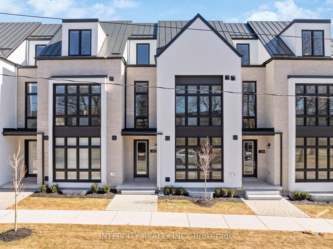
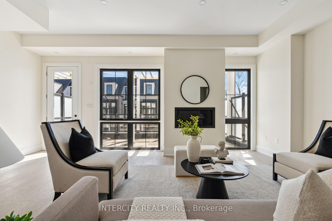
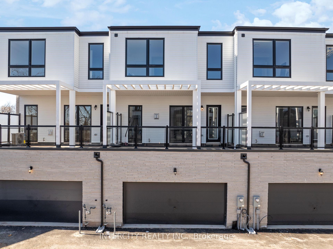
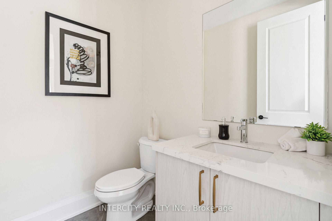
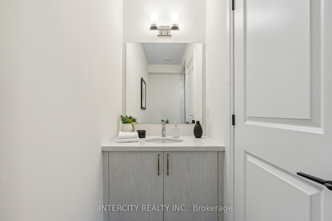
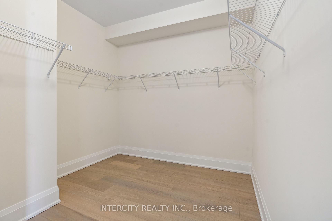
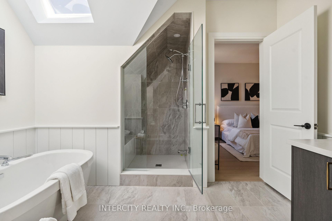

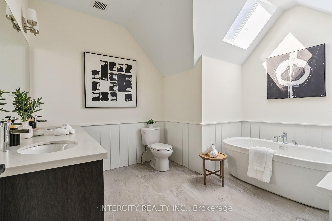
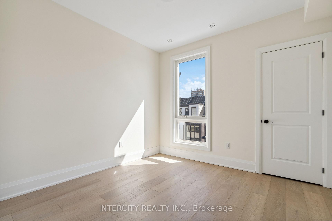
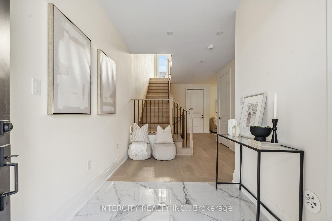
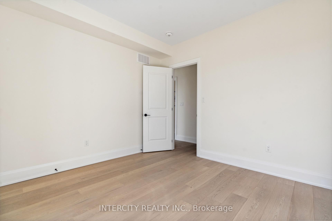
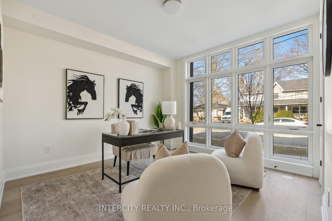
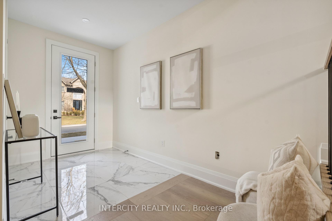
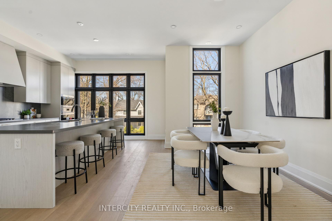
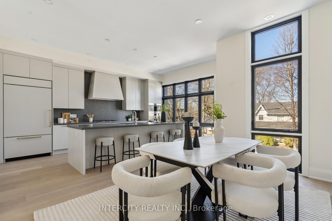
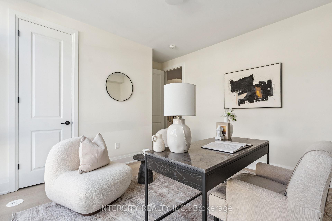
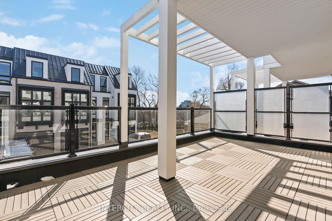
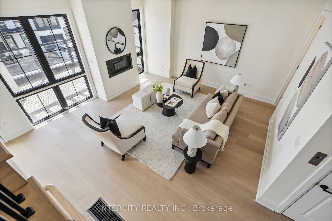
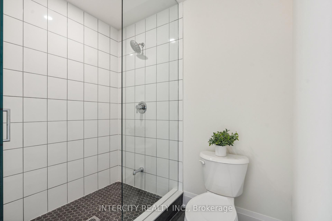
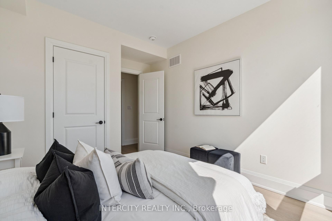
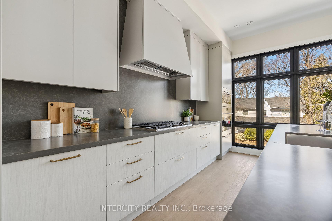















































| Brand new executive townhome with elevator built by Sunfield Homes. Walking distance to Bronte Harbour on the shores of lake Ontario. Walking distance to retail shops, restaurants, transit, Bronte Marina Annual Bronte Festivals! Approx. 3,529 sq.ft. of finished space (includes 770 sq.ft finished basement). Features include: 312 sq.ft. partially covered outdoor terrace, engineered oak flooring, 12' x 24x and porcelain tiles, upgraded quartz countertops, island in kitchen with breakfast bar, 5 built-in appliances, oak staircase with metal pickets, 10ft ceilings on 2nd floor (living area) and 9ft ceilings on other floors, pot lights, smooth ceilings, finished basement and garage entry to house. Move in ready! |
| Price | $2,435,000 |
| Taxes: | $0.00 |
| Occupancy: | Vacant |
| Address: | 2282 Sovereign Stre , Oakville, L6L 0H9, Halton |
| Directions/Cross Streets: | Lakeshore rd & East St |
| Rooms: | 8 |
| Rooms +: | 1 |
| Bedrooms: | 4 |
| Bedrooms +: | 0 |
| Family Room: | F |
| Basement: | Finished |
| Level/Floor | Room | Length(ft) | Width(ft) | Descriptions | |
| Room 1 | Basement | Family Ro | 21.32 | 12.07 | |
| Room 2 | Main | Bedroom 4 | 12.07 | 11.84 | |
| Room 3 | Main | Den | 17.65 | 10.76 | |
| Room 4 | Second | Living Ro | 21.32 | 16.01 | |
| Room 5 | Second | Kitchen | 11.68 | 17.65 | |
| Room 6 | Second | Dining Ro | 13.58 | 7.08 | |
| Room 7 | Third | Primary B | 13.25 | 10.82 | |
| Room 8 | Third | Bedroom 2 | 10.99 | 10.33 | |
| Room 9 | Third | Bedroom 3 | 10.33 | 9.91 |
| Washroom Type | No. of Pieces | Level |
| Washroom Type 1 | 4 | Main |
| Washroom Type 2 | 2 | Second |
| Washroom Type 3 | 5 | Third |
| Washroom Type 4 | 3 | Third |
| Washroom Type 5 | 0 | |
| Washroom Type 6 | 4 | Main |
| Washroom Type 7 | 2 | Second |
| Washroom Type 8 | 5 | Third |
| Washroom Type 9 | 3 | Third |
| Washroom Type 10 | 0 |
| Total Area: | 0.00 |
| Property Type: | Att/Row/Townhouse |
| Style: | 3-Storey |
| Exterior: | Brick, Hardboard |
| Garage Type: | Built-In |
| (Parking/)Drive: | Inside Ent |
| Drive Parking Spaces: | 0 |
| Park #1 | |
| Parking Type: | Inside Ent |
| Park #2 | |
| Parking Type: | Inside Ent |
| Pool: | None |
| Approximatly Square Footage: | 2500-3000 |
| Property Features: | Lake/Pond, Marina |
| CAC Included: | N |
| Water Included: | N |
| Cabel TV Included: | N |
| Common Elements Included: | N |
| Heat Included: | N |
| Parking Included: | N |
| Condo Tax Included: | N |
| Building Insurance Included: | N |
| Fireplace/Stove: | Y |
| Heat Type: | Forced Air |
| Central Air Conditioning: | None |
| Central Vac: | N |
| Laundry Level: | Syste |
| Ensuite Laundry: | F |
| Elevator Lift: | True |
| Sewers: | Sewer |
$
%
Years
This calculator is for demonstration purposes only. Always consult a professional
financial advisor before making personal financial decisions.
| Although the information displayed is believed to be accurate, no warranties or representations are made of any kind. |
| INTERCITY REALTY INC. |
- Listing -1 of 0
|
|

Reza Peyvandi
Broker, ABR, SRS, RENE
Dir:
416-230-0202
Bus:
905-695-7888
Fax:
905-695-0900
| Book Showing | Email a Friend |
Jump To:
At a Glance:
| Type: | Freehold - Att/Row/Townhouse |
| Area: | Halton |
| Municipality: | Oakville |
| Neighbourhood: | 1001 - BR Bronte |
| Style: | 3-Storey |
| Lot Size: | x 70.60(Feet) |
| Approximate Age: | |
| Tax: | $0 |
| Maintenance Fee: | $0 |
| Beds: | 4 |
| Baths: | 4 |
| Garage: | 0 |
| Fireplace: | Y |
| Air Conditioning: | |
| Pool: | None |
Locatin Map:
Payment Calculator:

Listing added to your favorite list
Looking for resale homes?

By agreeing to Terms of Use, you will have ability to search up to 301451 listings and access to richer information than found on REALTOR.ca through my website.


