$1,225,000
Available - For Sale
Listing ID: X12033436
1517 SHIRA Driv , Kingston, K7P 0S3, Frontenac
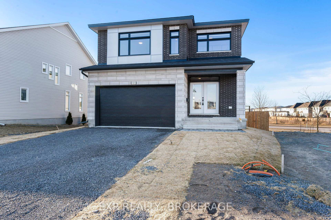
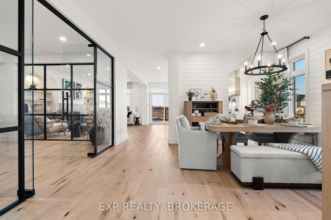
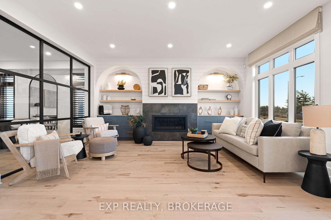
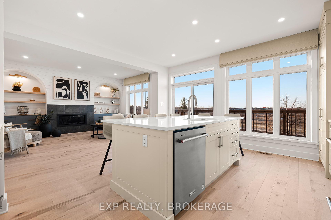
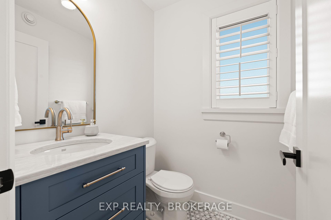
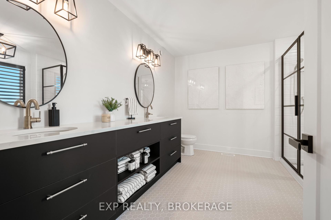
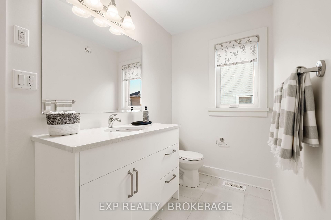
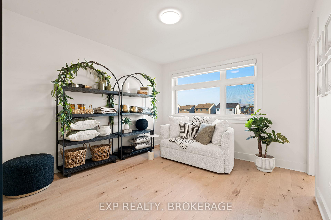
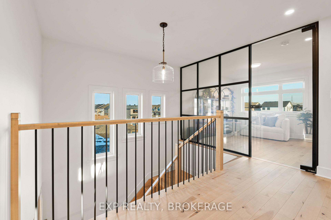
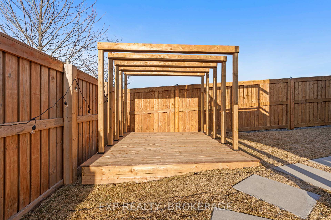
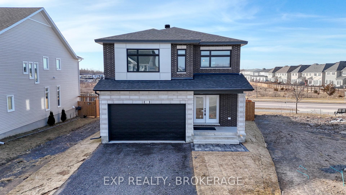
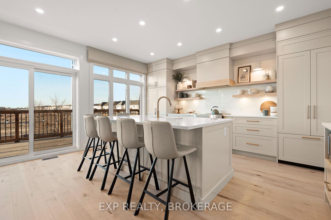
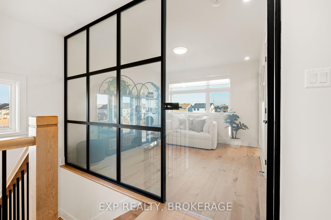
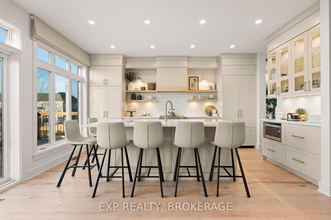
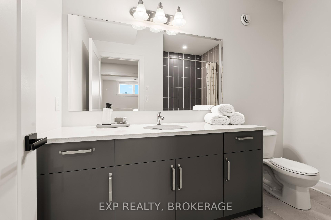
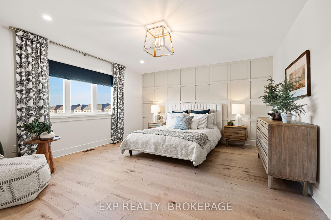
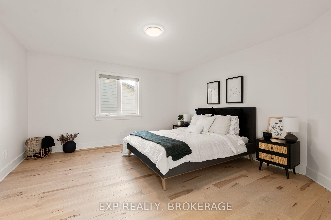
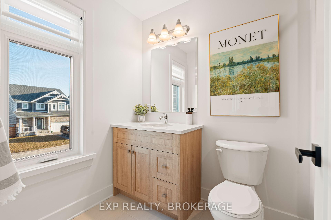
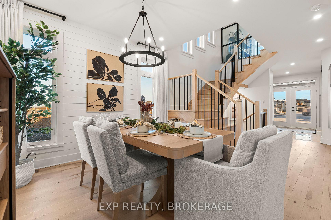
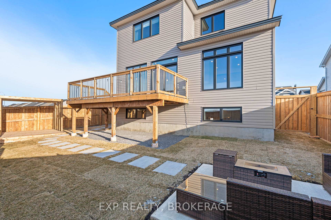
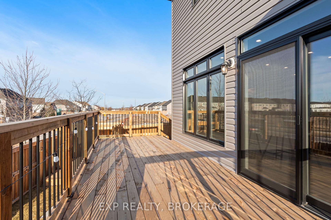
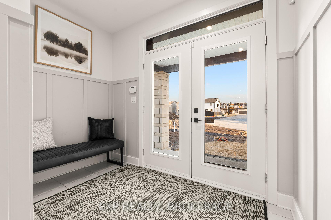
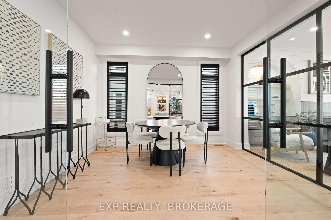
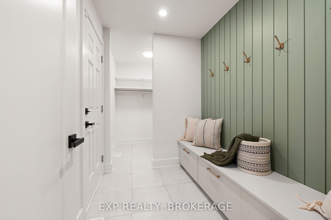
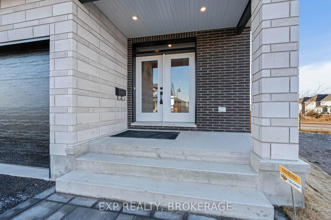
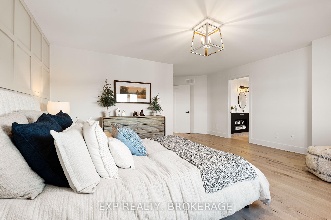
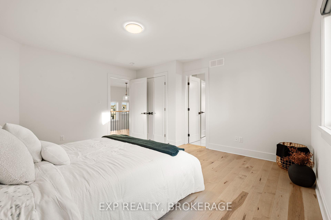
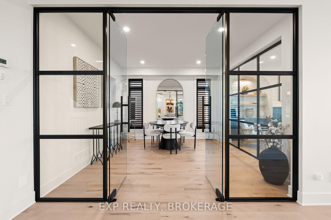
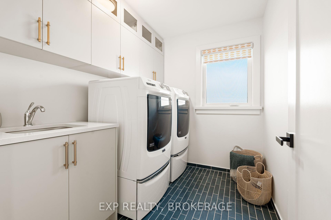
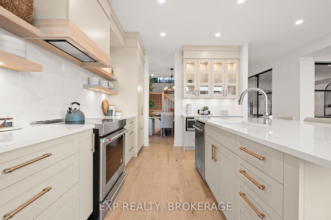
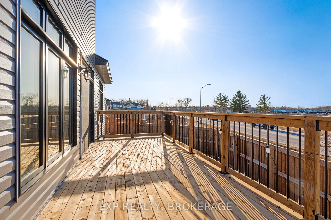
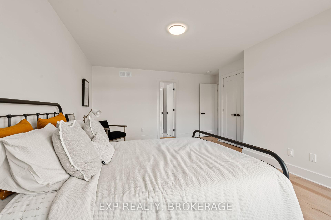
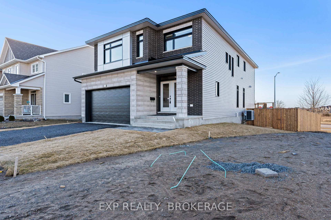
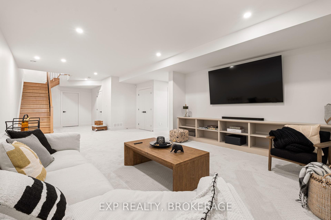
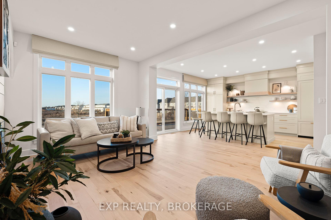
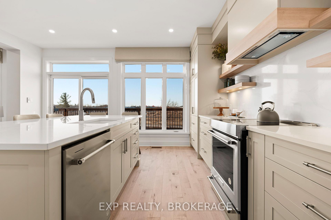
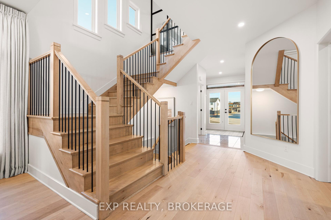
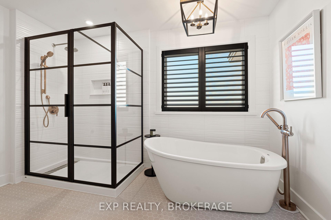
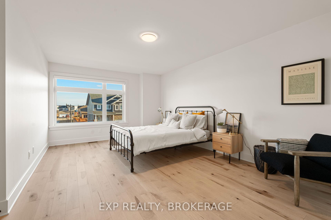
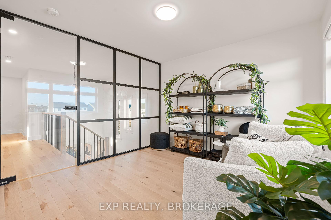
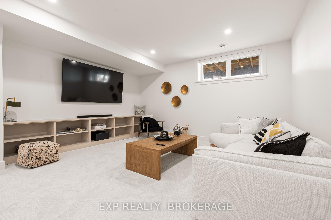
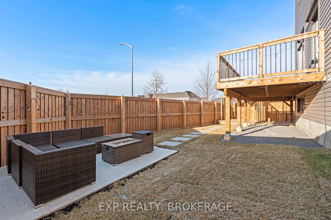
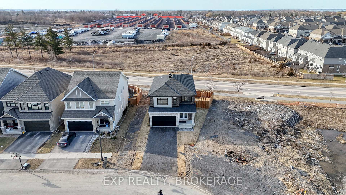
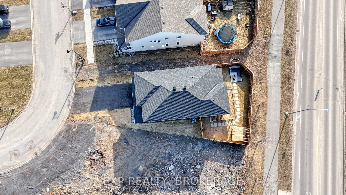
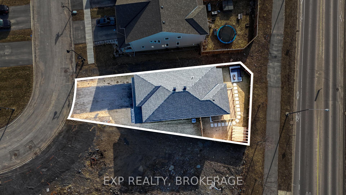
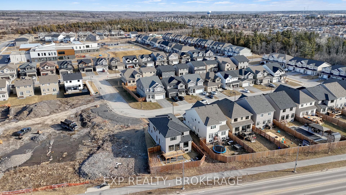
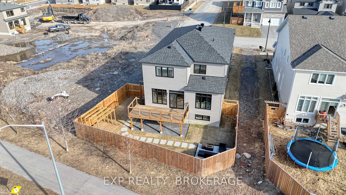
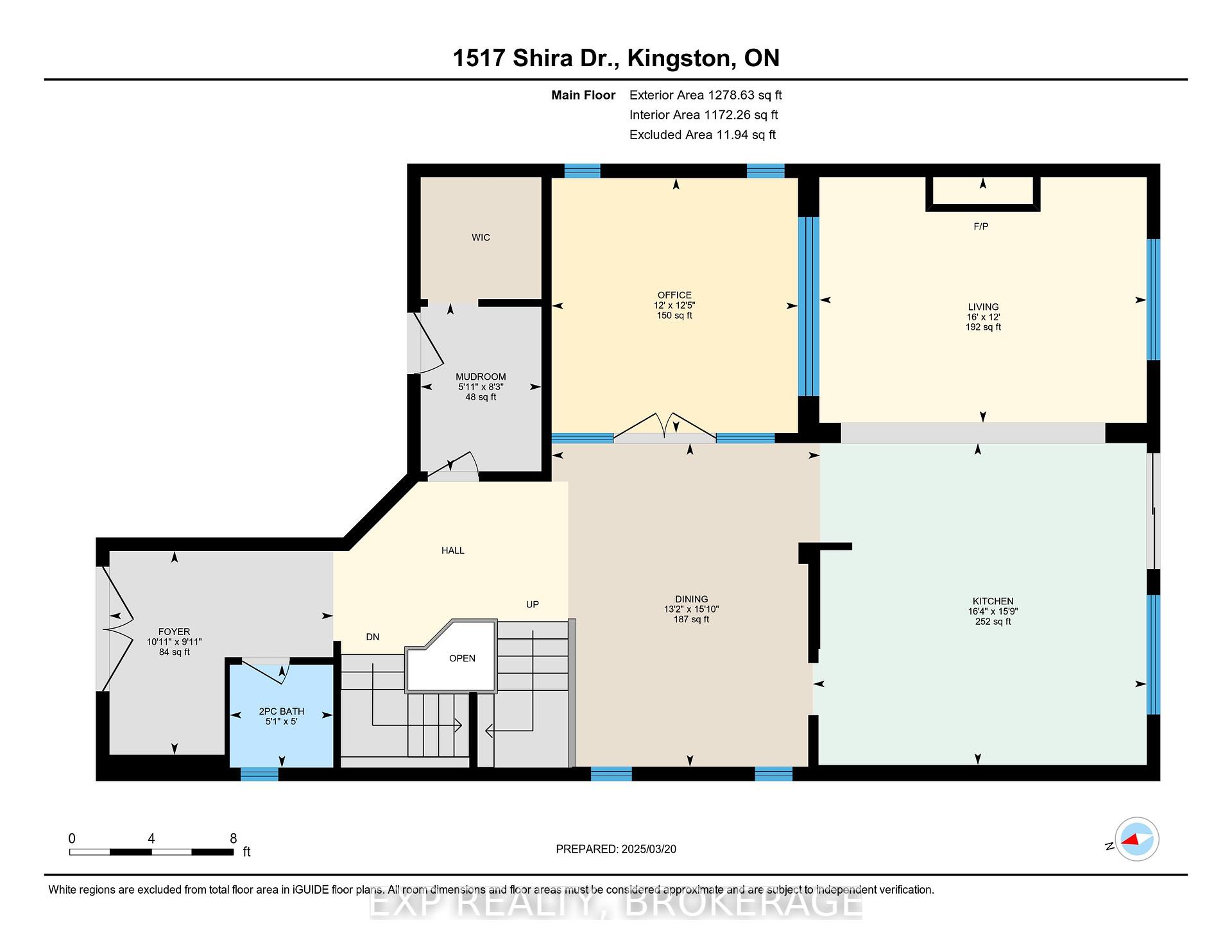
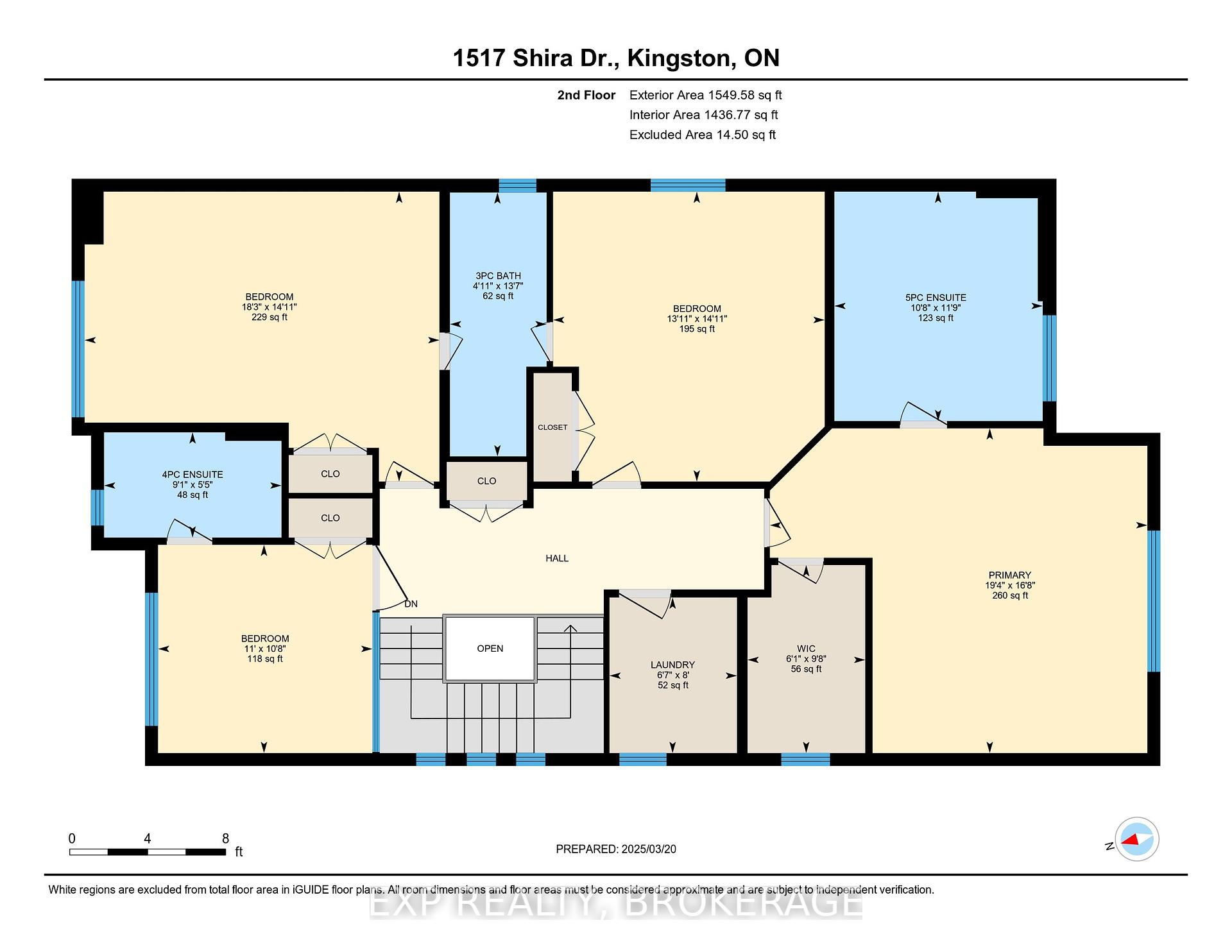
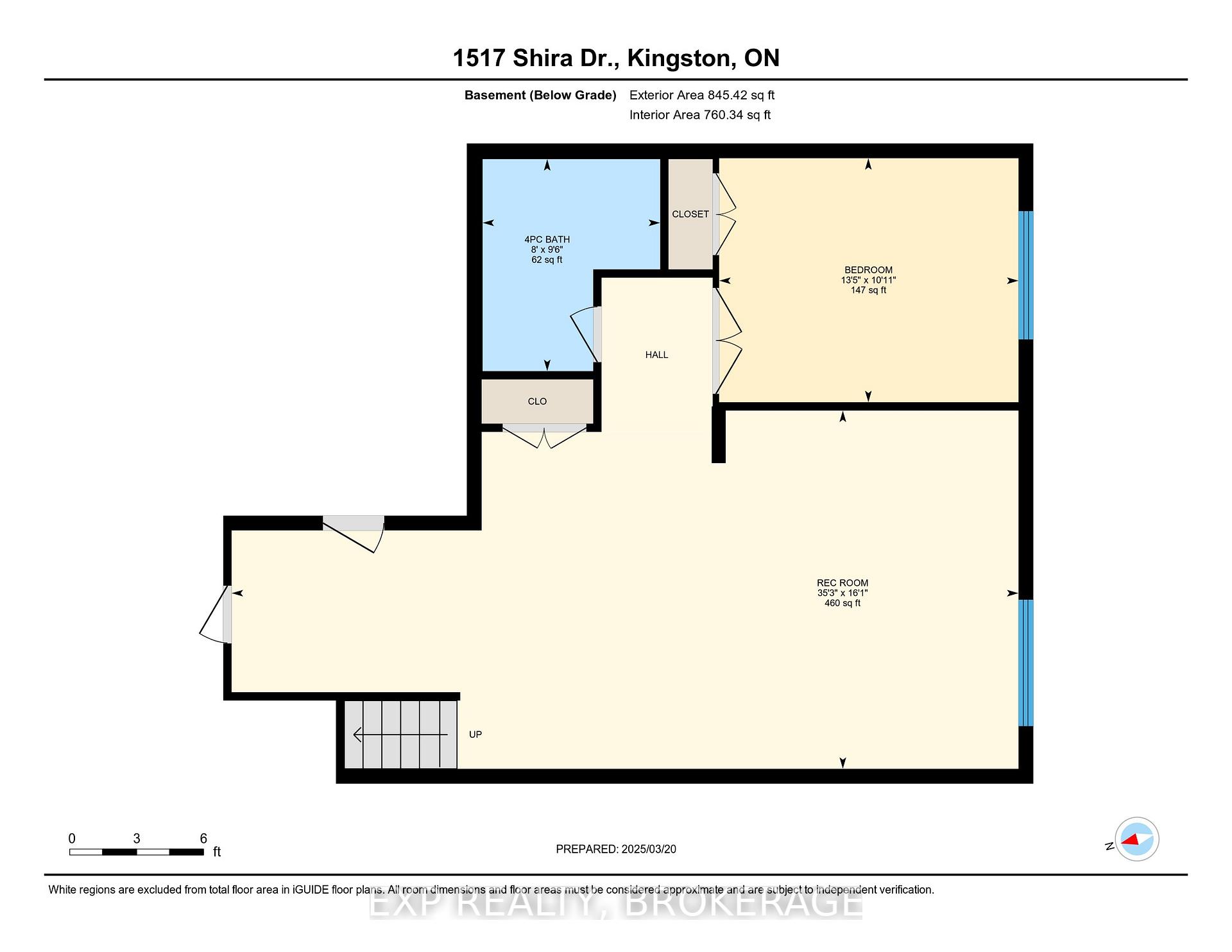


















































| Welcome to 1517 Shira Drive, one-of-a-kind custom home in Kingston's highly desirable Woodhaven community. Designed with luxury in mind, this 4+1 bedroom, 4.5-bathroom masterpiece is filled with upgrades throughout, ensuring a seamless blend of elegance and comfort. No expense was spared in crafting this exceptional home, from the soaring 9-foot ceilings in the basement to the high-end finishes in every room. The open-concept living space is perfect for entertaining, featuring a stunning fireplace and spacious design. Enjoy family meals in one of the beautifully designed dining areas, or step outside to the brand-new deck, perfect for relaxing or hosting guests. Ideally located near shopping, highways, and a new school, this is a rare opportunity to own a truly custom luxury home in a prime location. Schedule your private viewing today. |
| Price | $1,225,000 |
| Taxes: | $0.00 |
| Occupancy: | Vacant |
| Address: | 1517 SHIRA Driv , Kingston, K7P 0S3, Frontenac |
| Acreage: | < .50 |
| Directions/Cross Streets: | Cataraqui Woods Drive to Tenley Drive to Shira Drive. |
| Rooms: | 6 |
| Rooms +: | 5 |
| Bedrooms: | 4 |
| Bedrooms +: | 1 |
| Family Room: | T |
| Basement: | Full, Finished |
| Level/Floor | Room | Length(ft) | Width(ft) | Descriptions | |
| Room 1 | Main | Foyer | 10.92 | 9.97 | |
| Room 2 | Main | Bathroom | 5.05 | 165.74 | 2 Pc Bath |
| Room 3 | Main | Mud Room | 8.23 | 5.9 | |
| Room 4 | Main | Office | 12.46 | 12.04 | |
| Room 5 | Main | Kitchen | 16.3 | 15.71 | |
| Room 6 | Main | Dining Ro | 15.81 | 13.12 | |
| Room 7 | Main | Living Ro | 16.01 | 12 | |
| Room 8 | Second | Primary B | 19.38 | 16.66 | |
| Room 9 | Second | Bathroom | 11.78 | 10.69 | 5 Pc Ensuite |
| Room 10 | Second | Bedroom 2 | 14.86 | 13.94 | |
| Room 11 | Second | Bedroom 3 | 18.2 | 14.86 | |
| Room 12 | Second | Bedroom 4 | 10.99 | 10.69 | |
| Room 13 | Second | Bathroom | 9.12 | 5.41 | 4 Pc Ensuite |
| Room 14 | Second | Bathroom | 13.55 | 4.95 | 3 Pc Bath |
| Room 15 | Basement | Bedroom 5 | 13.42 | 10.92 |
| Washroom Type | No. of Pieces | Level |
| Washroom Type 1 | 2 | Main |
| Washroom Type 2 | 3 | Second |
| Washroom Type 3 | 4 | Second |
| Washroom Type 4 | 5 | Second |
| Washroom Type 5 | 4 | Basement |
| Washroom Type 6 | 2 | Main |
| Washroom Type 7 | 3 | Second |
| Washroom Type 8 | 4 | Second |
| Washroom Type 9 | 5 | Second |
| Washroom Type 10 | 4 | Basement |
| Washroom Type 11 | 2 | Main |
| Washroom Type 12 | 3 | Second |
| Washroom Type 13 | 4 | Second |
| Washroom Type 14 | 5 | Second |
| Washroom Type 15 | 4 | Basement |
| Total Area: | 0.00 |
| Approximatly Age: | New |
| Property Type: | Detached |
| Style: | 2-Storey |
| Exterior: | Brick, Stone |
| Garage Type: | Attached |
| (Parking/)Drive: | Private Do |
| Drive Parking Spaces: | 4 |
| Park #1 | |
| Parking Type: | Private Do |
| Park #2 | |
| Parking Type: | Private Do |
| Pool: | None |
| Approximatly Age: | New |
| Approximatly Square Footage: | 2500-3000 |
| Property Features: | Cul de Sac/D, Fenced Yard |
| CAC Included: | N |
| Water Included: | N |
| Cabel TV Included: | N |
| Common Elements Included: | N |
| Heat Included: | N |
| Parking Included: | N |
| Condo Tax Included: | N |
| Building Insurance Included: | N |
| Fireplace/Stove: | Y |
| Heat Type: | Forced Air |
| Central Air Conditioning: | Central Air |
| Central Vac: | N |
| Laundry Level: | Syste |
| Ensuite Laundry: | F |
| Sewers: | Sewer |
$
%
Years
This calculator is for demonstration purposes only. Always consult a professional
financial advisor before making personal financial decisions.
| Although the information displayed is believed to be accurate, no warranties or representations are made of any kind. |
| EXP REALTY, BROKERAGE |
- Listing -1 of 0
|
|

Reza Peyvandi
Broker, ABR, SRS, RENE
Dir:
416-230-0202
Bus:
905-695-7888
Fax:
905-695-0900
| Virtual Tour | Book Showing | Email a Friend |
Jump To:
At a Glance:
| Type: | Freehold - Detached |
| Area: | Frontenac |
| Municipality: | Kingston |
| Neighbourhood: | 42 - City Northwest |
| Style: | 2-Storey |
| Lot Size: | x 92.91(Feet) |
| Approximate Age: | New |
| Tax: | $0 |
| Maintenance Fee: | $0 |
| Beds: | 4+1 |
| Baths: | 5 |
| Garage: | 0 |
| Fireplace: | Y |
| Air Conditioning: | |
| Pool: | None |
Locatin Map:
Payment Calculator:

Listing added to your favorite list
Looking for resale homes?

By agreeing to Terms of Use, you will have ability to search up to 301451 listings and access to richer information than found on REALTOR.ca through my website.


