$664,900
Available - For Sale
Listing ID: X11945666
634 RIDGEVIEW Driv , London, N5Y 5T8, Middlesex
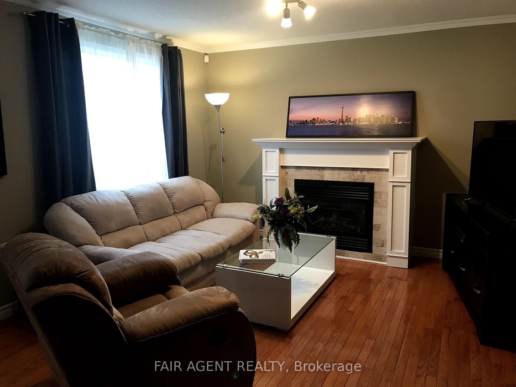
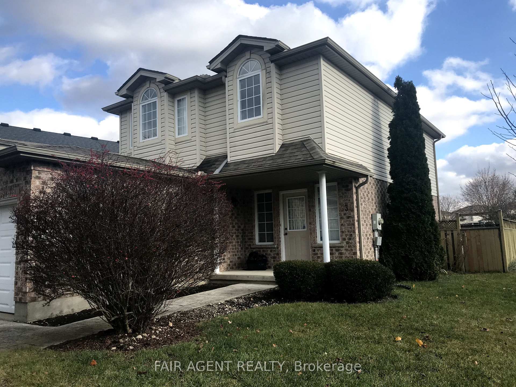
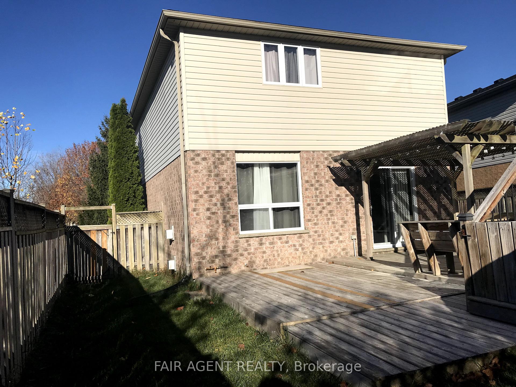
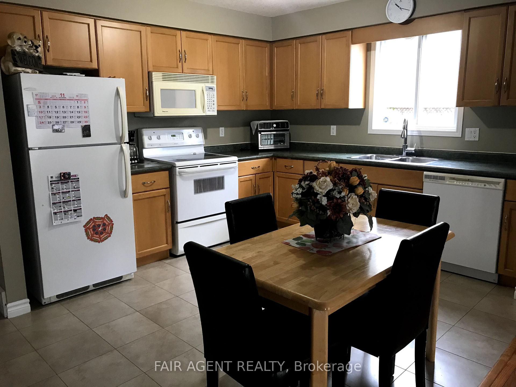
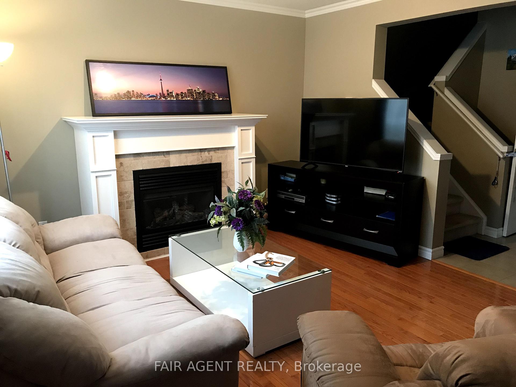


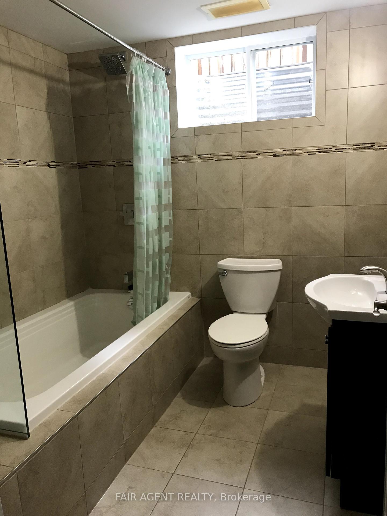
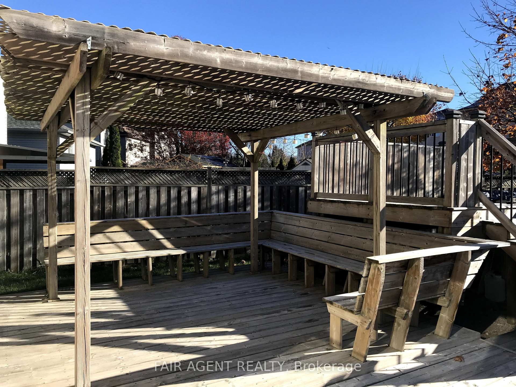
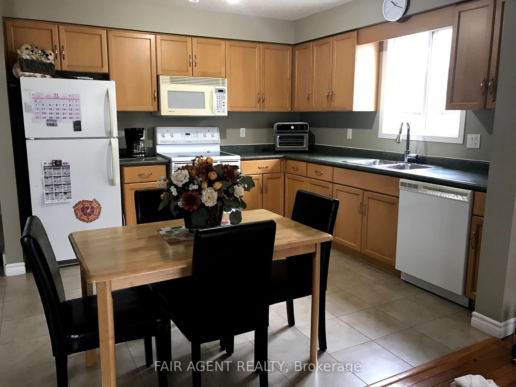
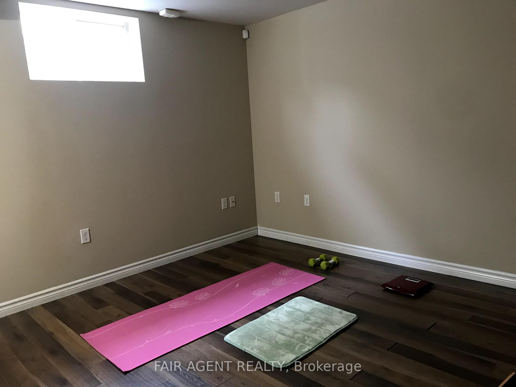
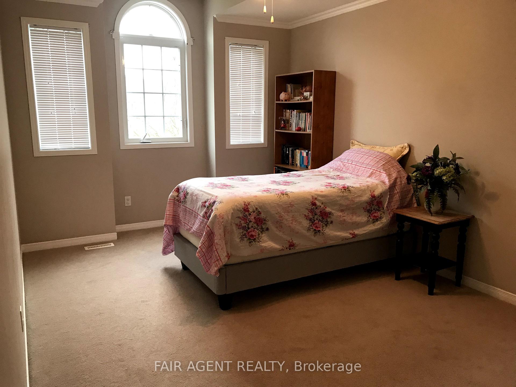
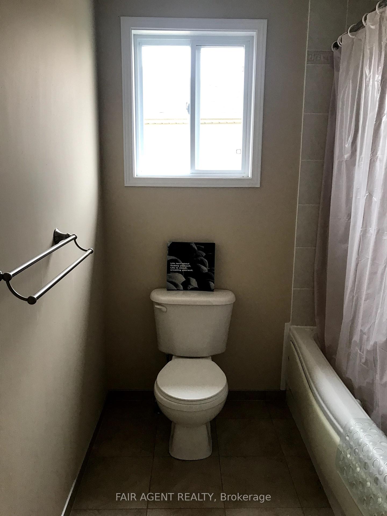
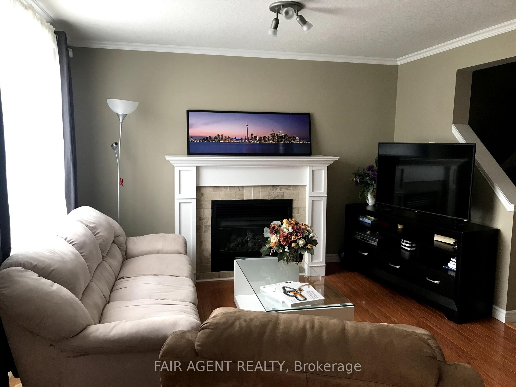
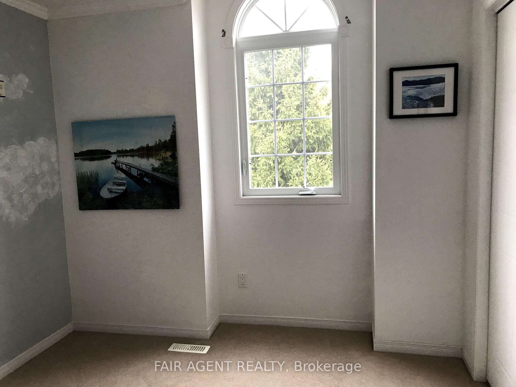
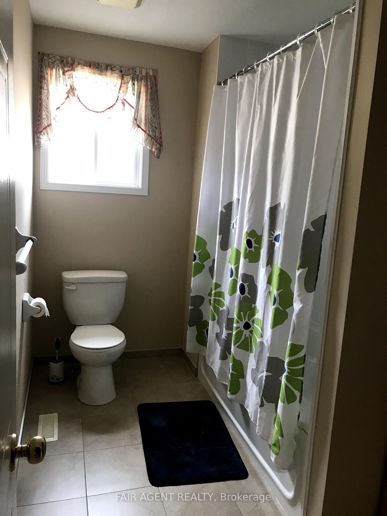
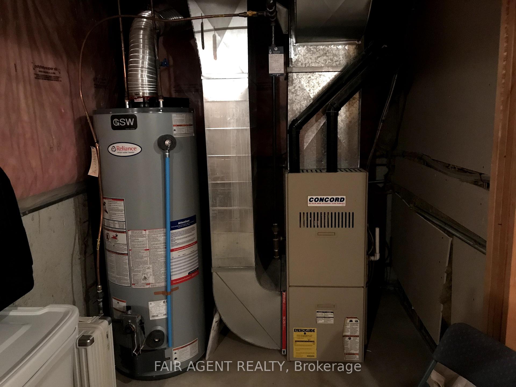
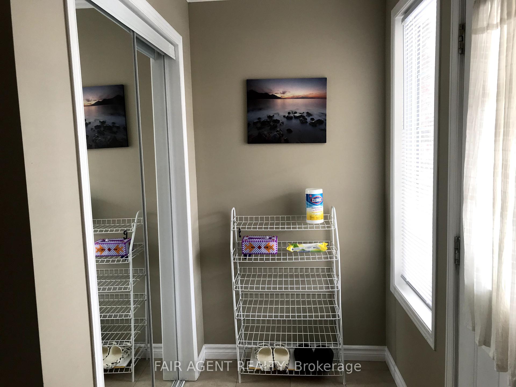
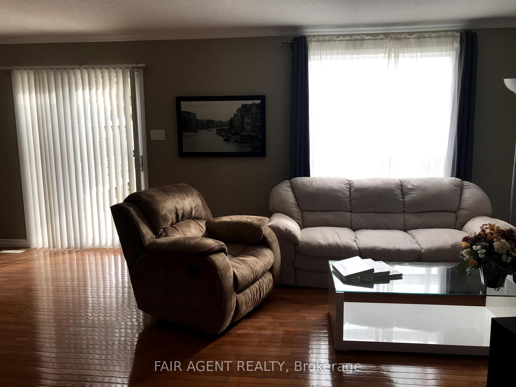
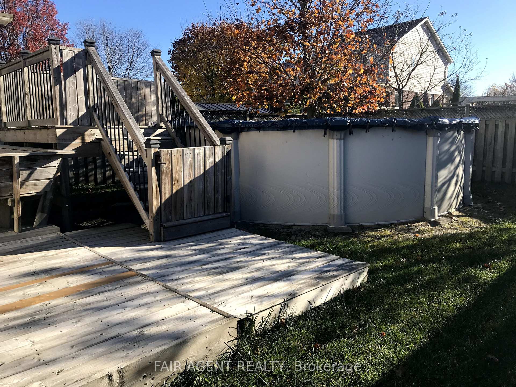




















| Meet 634 Ridgeview Drive in London! This elegant two-story detached home features a welcoming open-concept kitchen, ideal for both daily living and entertaining. Upstairs, you'll find three generously sized bedrooms, including a primary suite complete with its own full bathroom. The finished basement offers a spacious family room, a modern full bath, and convenient lower-level laundry. Enjoy outdoor living on the expansive 24x24 deck overlooking an above-ground pool, perfect for summer gatherings. With a single attached garage and a double driveway accommodating up to four cars, parking is no concern. Additional highlights include central vacuum, two cozy fireplaces, and plenty of natural light throughout. Located in a desirable family friendly community, you're close to parks, public transit, and school bus routes. This home blends comfort and convenience in a fantastic setting. |
| Price | $664,900 |
| Taxes: | $3930.00 |
| Assessment Year: | 2024 |
| Occupancy: | Owner |
| Address: | 634 RIDGEVIEW Driv , London, N5Y 5T8, Middlesex |
| Acreage: | < .50 |
| Directions/Cross Streets: | Near - N/A |
| Rooms: | 7 |
| Rooms +: | 2 |
| Bedrooms: | 3 |
| Bedrooms +: | 0 |
| Family Room: | T |
| Basement: | Finished, Full |
| Level/Floor | Room | Length(ft) | Width(ft) | Descriptions | |
| Room 1 | Main | Great Roo | 21.48 | 11.97 | |
| Room 2 | Main | Kitchen | 11.48 | 10.5 | |
| Room 3 | Second | Primary B | 13.38 | 12.4 | |
| Room 4 | Second | Bedroom | 13.97 | 9.97 | |
| Room 5 | Second | Bedroom | 10.5 | 9.48 | |
| Room 6 | Lower | Family Ro | 11.48 | 20.73 | |
| Room 7 | Lower | Laundry | 3.28 | 3.28 |
| Washroom Type | No. of Pieces | Level |
| Washroom Type 1 | 2 | Main |
| Washroom Type 2 | 4 | Second |
| Washroom Type 3 | 4 | Second |
| Washroom Type 4 | 4 | Lower |
| Washroom Type 5 | 0 |
| Total Area: | 0.00 |
| Property Type: | Detached |
| Style: | 2-Storey |
| Exterior: | Vinyl Siding, Brick |
| Garage Type: | Attached |
| (Parking/)Drive: | Front Yard |
| Drive Parking Spaces: | 4 |
| Park #1 | |
| Parking Type: | Front Yard |
| Park #2 | |
| Parking Type: | Front Yard |
| Park #3 | |
| Parking Type: | Private Do |
| Pool: | Above Gr |
| Property Features: | Park, Public Transit |
| CAC Included: | N |
| Water Included: | N |
| Cabel TV Included: | N |
| Common Elements Included: | N |
| Heat Included: | N |
| Parking Included: | N |
| Condo Tax Included: | N |
| Building Insurance Included: | N |
| Fireplace/Stove: | Y |
| Heat Type: | Forced Air |
| Central Air Conditioning: | Central Air |
| Central Vac: | Y |
| Laundry Level: | Syste |
| Ensuite Laundry: | F |
| Sewers: | Septic |
| Utilities-Cable: | Y |
| Utilities-Hydro: | Y |
$
%
Years
This calculator is for demonstration purposes only. Always consult a professional
financial advisor before making personal financial decisions.
| Although the information displayed is believed to be accurate, no warranties or representations are made of any kind. |
| FAIR AGENT REALTY |
- Listing -1 of 0
|
|

Reza Peyvandi
Broker, ABR, SRS, RENE
Dir:
416-230-0202
Bus:
905-695-7888
Fax:
905-695-0900
| Book Showing | Email a Friend |
Jump To:
At a Glance:
| Type: | Freehold - Detached |
| Area: | Middlesex |
| Municipality: | London |
| Neighbourhood: | East A |
| Style: | 2-Storey |
| Lot Size: | x 115.11(Feet) |
| Approximate Age: | |
| Tax: | $3,930 |
| Maintenance Fee: | $0 |
| Beds: | 3 |
| Baths: | 4 |
| Garage: | 0 |
| Fireplace: | Y |
| Air Conditioning: | |
| Pool: | Above Gr |
Locatin Map:
Payment Calculator:

Listing added to your favorite list
Looking for resale homes?

By agreeing to Terms of Use, you will have ability to search up to 305705 listings and access to richer information than found on REALTOR.ca through my website.


