$6,000
Available - For Rent
Listing ID: W12008911
24 Montye Aven , Toronto, M6S 2G9, Toronto
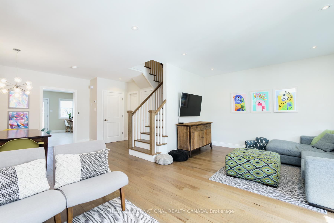
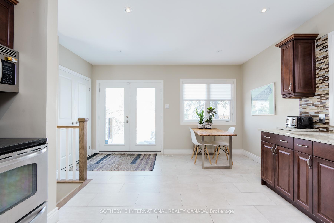
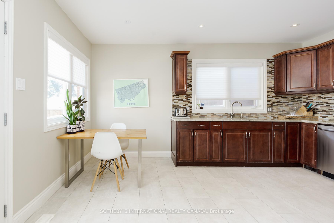
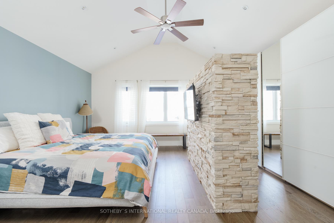
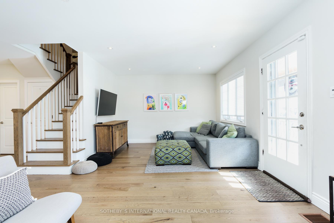
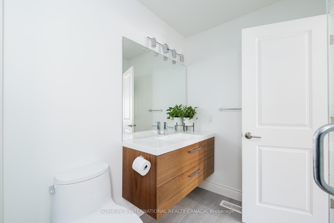
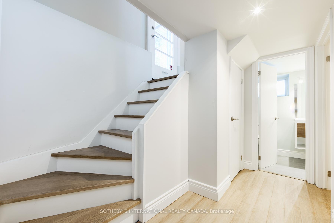
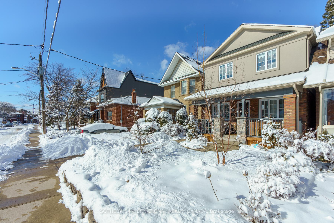
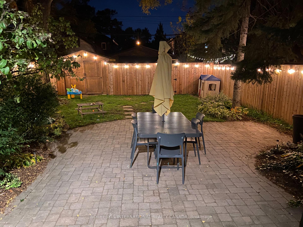
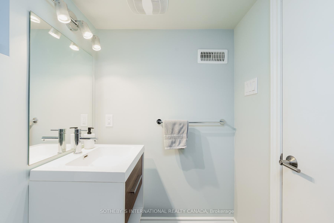
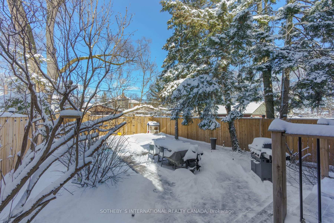
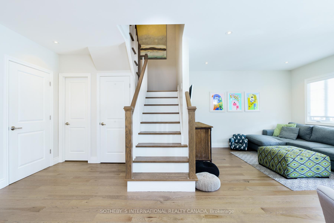
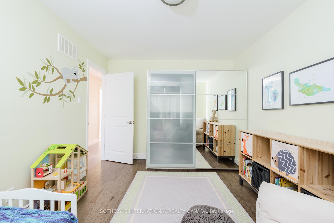
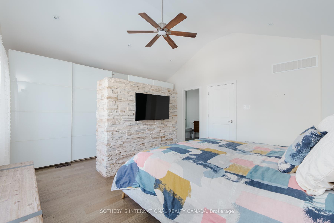
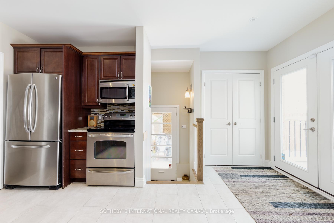
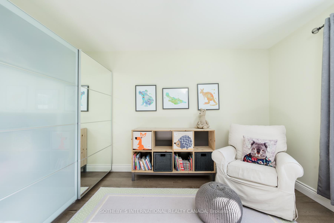
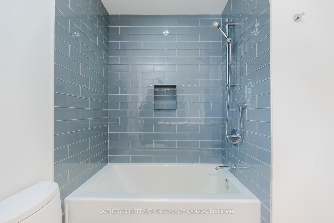
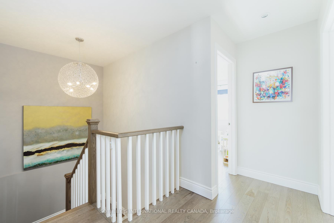

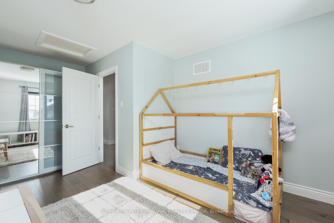
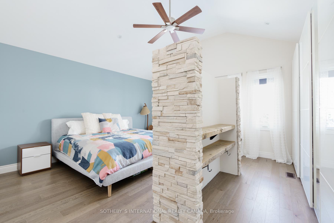
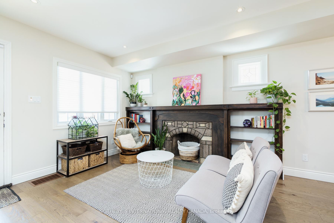
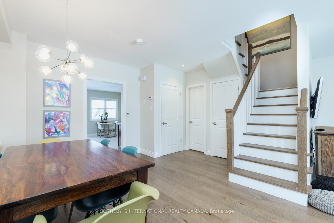
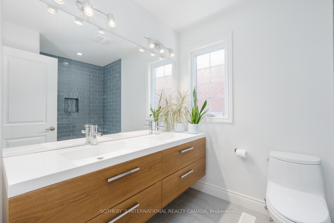
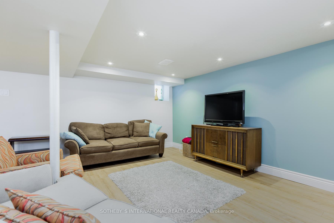
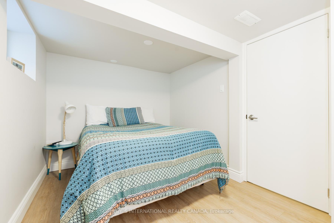
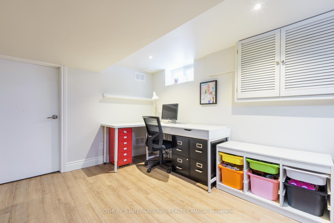
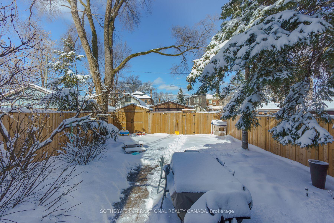

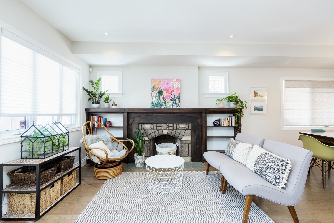
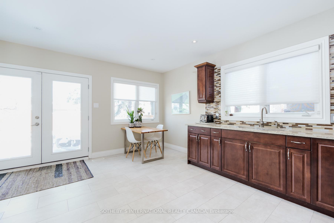
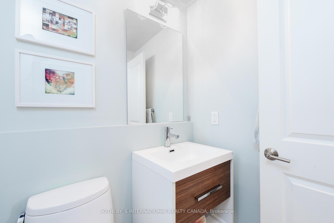
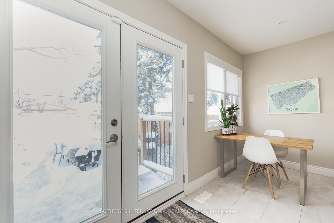
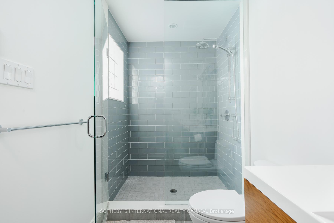
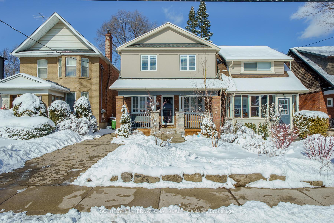
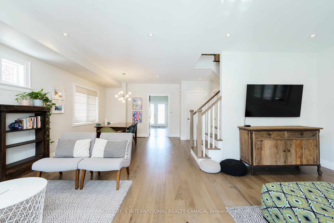
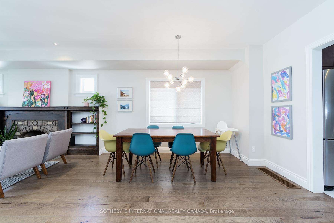
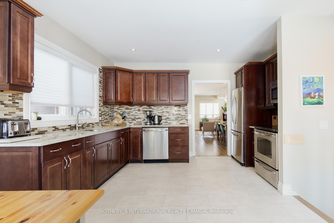
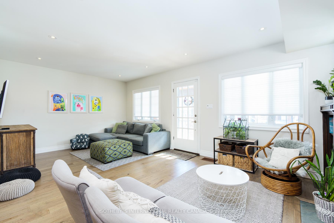
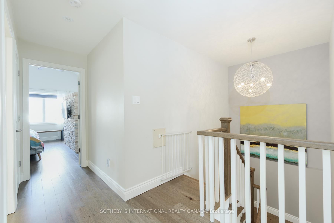
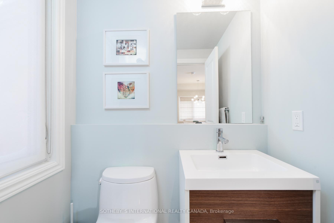
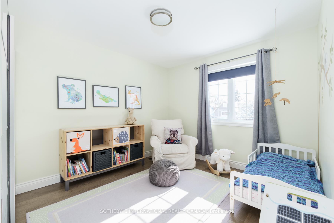
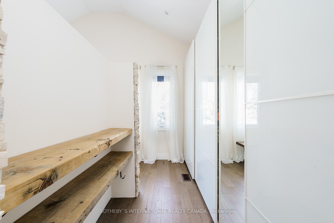
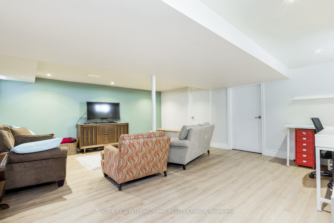
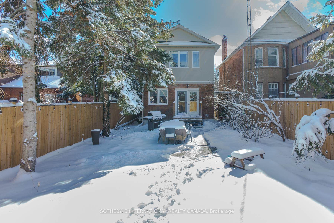
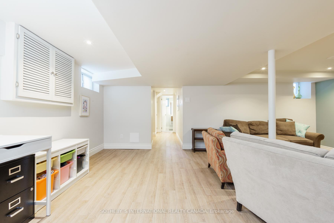
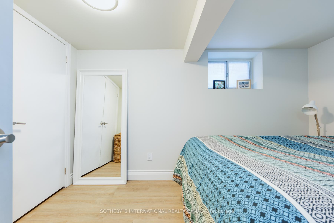
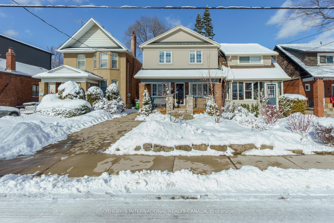
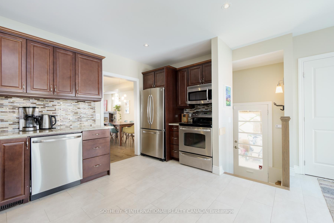
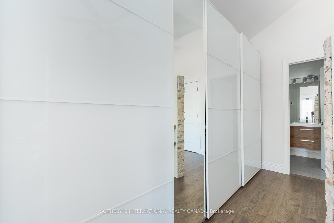


















































| This is the one! Available Partially Furnished, Stunning Fully Renovated Executive Home In Coveted Bloor West Village. Enjoy The Whole Home (No Basement Tenant) With 3 Car Parking. Large Updated Modern Detached House On A Wide Lot, With A Fully Fenced Backyard. Get Outdoors - Close To High Park, Baby Point & Humber River. Over 1,800 Sq Ft Of Above Grade Living Space Plus A Large Finished Basement, Enough Room For The Whole Family And Plenty Of Storage. 3 Bedrooms Upstairs Including A Large Primary Suite With Vaulted Ceilings, Ensuite Bathroom & Walkthrough Closet, 2 Sizeable Rooms For Kids Or Office, And 1 Bedroom With Closet & Bath In Finished Basement. Hardwood Floors, Large Bright Rooms, Stainless Steel Appliances, Updated Bathrooms And Stunning Finishes Including The Original Fireplace & Mantle In Living Room. You'll Love 3 Car Parking So Close To Bloor, Great Neighbours & Outstanding Community. Ensuite Laundry, Central Air Conditioning & Heating. Exceptional Public& Private Schools Including St George Jr, Humber crest & Runnymede. Book Your Showing Now! |
| Price | $6,000 |
| Taxes: | $0.00 |
| Occupancy: | Vacant |
| Address: | 24 Montye Aven , Toronto, M6S 2G9, Toronto |
| Directions/Cross Streets: | Jane St & Annette St |
| Rooms: | 10 |
| Rooms +: | 1 |
| Bedrooms: | 3 |
| Bedrooms +: | 1 |
| Family Room: | T |
| Basement: | Finished, Full |
| Furnished: | Part |
| Level/Floor | Room | Length(ft) | Width(ft) | Descriptions | |
| Room 1 | Main | Living Ro | 20.73 | 12.3 | Hardwood Floor, Fireplace, Pot Lights |
| Room 2 | Main | Dining Ro | 17.06 | 12.27 | Hardwood Floor, Pot Lights, Open Concept |
| Room 3 | Main | Kitchen | 13.32 | 10.33 | Breakfast Area, Tile Floor, Stainless Steel Appl |
| Room 4 | Main | Breakfast | 14.27 | 5.35 | Overlooks Backyard, French Doors, Large Window |
| Room 5 | Second | Primary B | 16.96 | 15.74 | 3 Pc Ensuite, B/I Closet |
| Room 6 | Second | Bedroom 2 | 15.97 | 10.63 | Hardwood Floor, Overlooks Frontyard |
| Room 7 | Second | Bedroom 3 | 12.56 | 10.2 | Hardwood Floor, Overlooks Frontyard |
| Room 8 | Basement | Bedroom 4 | 11.71 | 8.13 | Above Grade Window, Pot Lights, Closet |
| Room 9 | Basement | Recreatio | 19.42 | 14.83 | Above Grade Window, Pot Lights, Laminate |
| Room 10 | Basement | Laundry | 10.69 | 8.72 | Pot Lights |
| Room 11 | Basement | Utility R | 8.63 | 8.07 | Pot Lights, Laminate |
| Washroom Type | No. of Pieces | Level |
| Washroom Type 1 | 2 | Main |
| Washroom Type 2 | 5 | Second |
| Washroom Type 3 | 3 | Second |
| Washroom Type 4 | 3 | Basement |
| Washroom Type 5 | 0 | |
| Washroom Type 6 | 2 | Main |
| Washroom Type 7 | 5 | Second |
| Washroom Type 8 | 3 | Second |
| Washroom Type 9 | 3 | Basement |
| Washroom Type 10 | 0 | |
| Washroom Type 11 | 2 | Main |
| Washroom Type 12 | 5 | Second |
| Washroom Type 13 | 3 | Second |
| Washroom Type 14 | 3 | Basement |
| Washroom Type 15 | 0 | |
| Washroom Type 16 | 2 | Main |
| Washroom Type 17 | 5 | Second |
| Washroom Type 18 | 3 | Second |
| Washroom Type 19 | 3 | Basement |
| Washroom Type 20 | 0 |
| Total Area: | 0.00 |
| Property Type: | Detached |
| Style: | 2-Storey |
| Exterior: | Brick, Stucco (Plaster) |
| Garage Type: | None |
| (Parking/)Drive: | Lane |
| Drive Parking Spaces: | 1 |
| Park #1 | |
| Parking Type: | Lane |
| Park #2 | |
| Parking Type: | Lane |
| Pool: | None |
| Laundry Access: | Ensuite |
| Other Structures: | Garden Shed |
| Approximatly Square Footage: | 1500-2000 |
| Property Features: | Fenced Yard, Golf |
| CAC Included: | N |
| Water Included: | N |
| Cabel TV Included: | N |
| Common Elements Included: | N |
| Heat Included: | N |
| Parking Included: | Y |
| Condo Tax Included: | N |
| Building Insurance Included: | N |
| Fireplace/Stove: | N |
| Heat Type: | Forced Air |
| Central Air Conditioning: | Central Air |
| Central Vac: | N |
| Laundry Level: | Syste |
| Ensuite Laundry: | F |
| Sewers: | Sewer |
| Although the information displayed is believed to be accurate, no warranties or representations are made of any kind. |
| SOTHEBY`S INTERNATIONAL REALTY CANADA |
- Listing -1 of 0
|
|

Reza Peyvandi
Broker, ABR, SRS, RENE
Dir:
416-230-0202
Bus:
905-695-7888
Fax:
905-695-0900
| Book Showing | Email a Friend |
Jump To:
At a Glance:
| Type: | Freehold - Detached |
| Area: | Toronto |
| Municipality: | Toronto W02 |
| Neighbourhood: | Runnymede-Bloor West Village |
| Style: | 2-Storey |
| Lot Size: | x 120.00(Feet) |
| Approximate Age: | |
| Tax: | $0 |
| Maintenance Fee: | $0 |
| Beds: | 3+1 |
| Baths: | 4 |
| Garage: | 0 |
| Fireplace: | N |
| Air Conditioning: | |
| Pool: | None |
Locatin Map:

Listing added to your favorite list
Looking for resale homes?

By agreeing to Terms of Use, you will have ability to search up to 300414 listings and access to richer information than found on REALTOR.ca through my website.


