$2,900
Available - For Rent
Listing ID: X12035886
10 Stonebriar Driv , South of Baseline to Knoxdale, K2G 5Y2, Ottawa
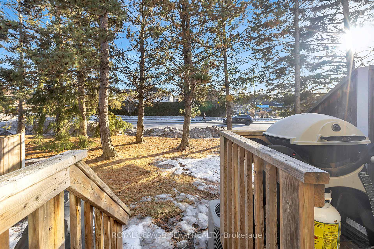
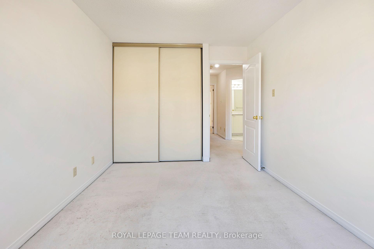

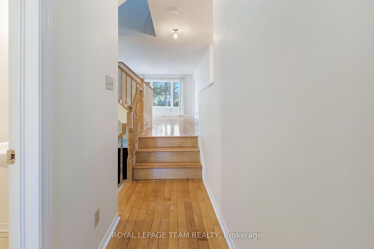
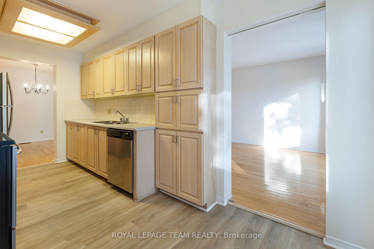
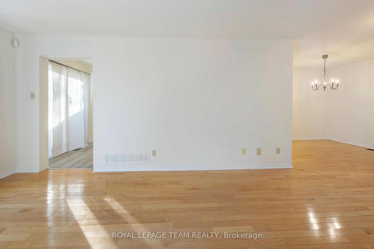
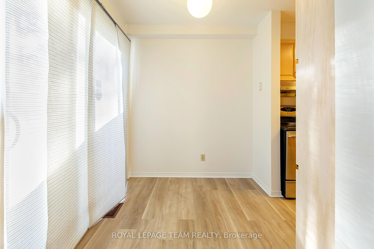
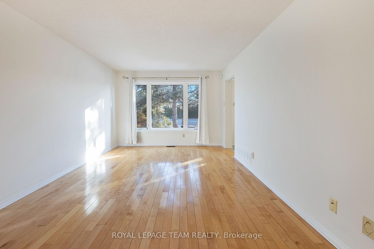

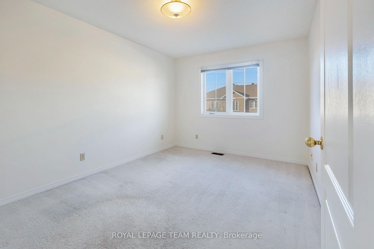
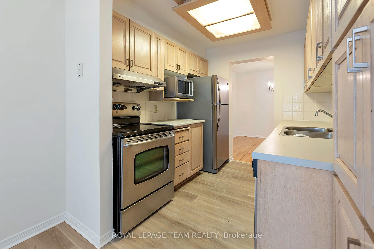
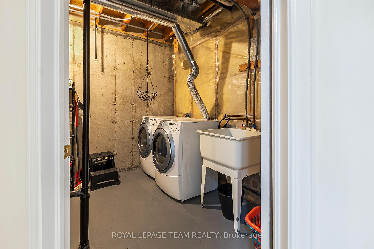
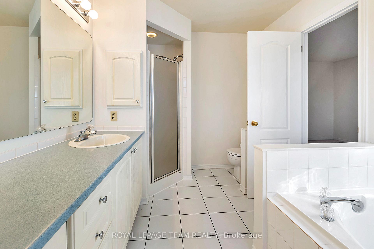
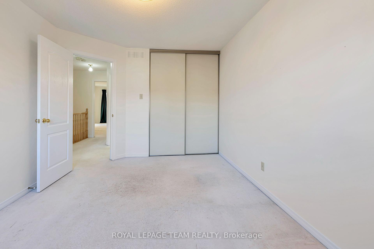
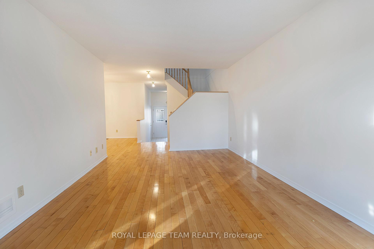
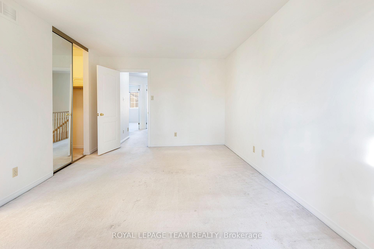
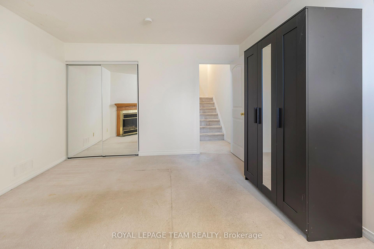
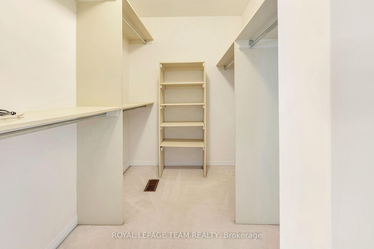
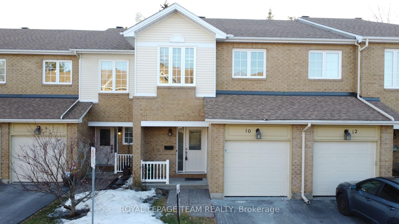
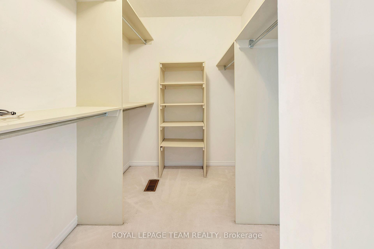
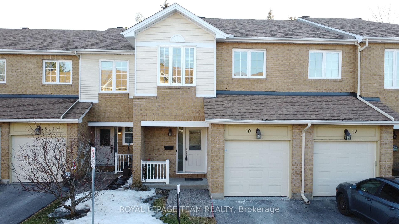
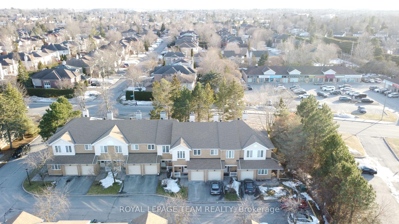
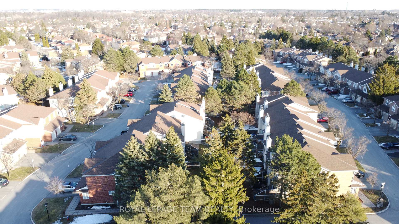
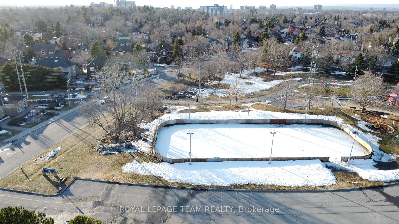
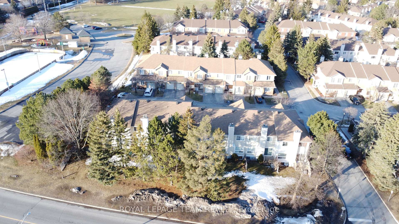
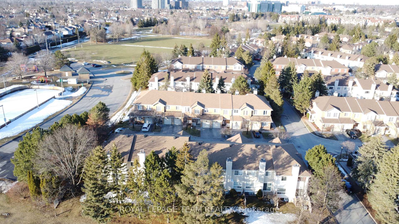
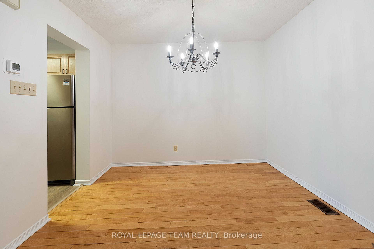
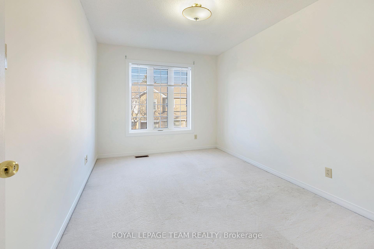
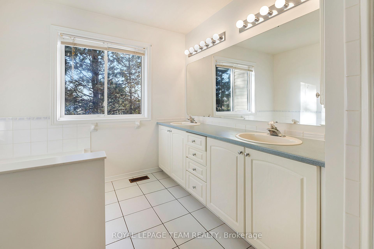
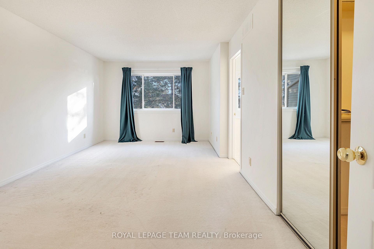
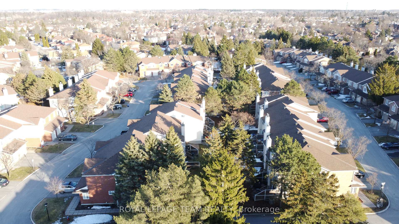
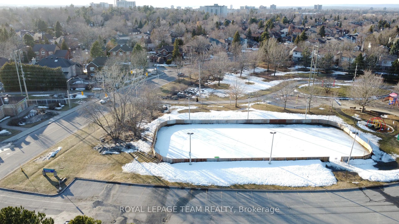
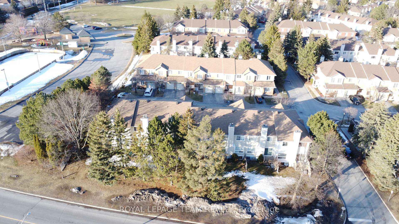
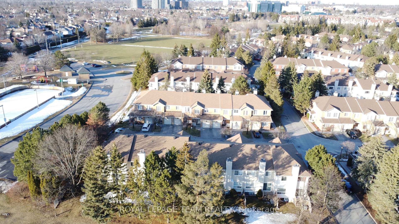
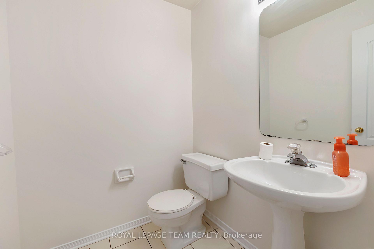
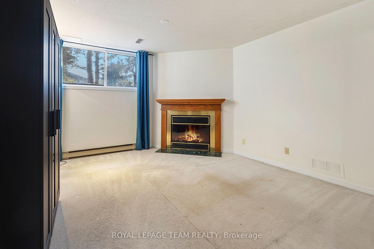
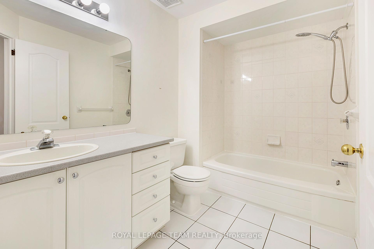
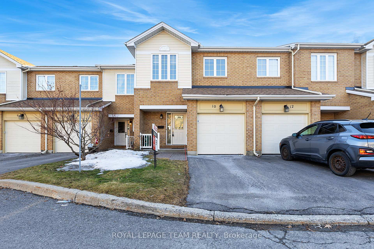
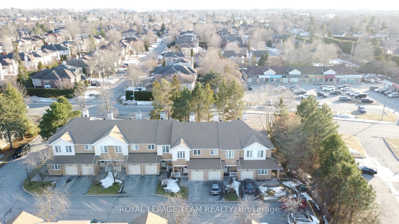







































| This charming 4-bedroom townhome offers a welcoming & comfortable living space with modern updates. As you step inside, you're greeted by a large foyer & warm, rich wood floors that flow throughout the main level. The open-concept living & dining areas provide plenty of space for relaxation & entertaining. The kitchen features brand new floors & ample counter & cabinet space, perfect for preparing meals. There is a generous eat-in area overlooking the backyard. A convenient powder room is also located on this level. Upstairs, the 3 bedrooms are spacious & bright, with large windows that allow natural light to fill the rooms. The master bedroom features generous walk-in closet & ensuite. The other 2 bedrooms are ideal for children, guests, or home office use. In the basement you will find a 4th bedroom that features a wood burning fireplace. The storageroom & laundry are also on this level. The freshly painted interior gives the entire home a fresh,modern look. |
| Price | $2,900 |
| Taxes: | $0.00 |
| Occupancy: | Vacant |
| Address: | 10 Stonebriar Driv , South of Baseline to Knoxdale, K2G 5Y2, Ottawa |
| Directions/Cross Streets: | Baseline |
| Rooms: | 10 |
| Bedrooms: | 4 |
| Bedrooms +: | 0 |
| Family Room: | F |
| Basement: | Finished |
| Furnished: | Furn |
| Washroom Type | No. of Pieces | Level |
| Washroom Type 1 | 3 | |
| Washroom Type 2 | 0 | |
| Washroom Type 3 | 0 | |
| Washroom Type 4 | 0 | |
| Washroom Type 5 | 0 | |
| Washroom Type 6 | 3 | |
| Washroom Type 7 | 0 | |
| Washroom Type 8 | 0 | |
| Washroom Type 9 | 0 | |
| Washroom Type 10 | 0 |
| Total Area: | 0.00 |
| Property Type: | Detached |
| Style: | 2-Storey |
| Exterior: | Brick, Concrete |
| Garage Type: | Attached |
| Drive Parking Spaces: | 1 |
| Pool: | None |
| Laundry Access: | In-Suite Laun |
| Approximatly Square Footage: | 1500-2000 |
| CAC Included: | N |
| Water Included: | N |
| Cabel TV Included: | N |
| Common Elements Included: | N |
| Heat Included: | N |
| Parking Included: | N |
| Condo Tax Included: | N |
| Building Insurance Included: | N |
| Fireplace/Stove: | Y |
| Heat Type: | Baseboard |
| Central Air Conditioning: | Central Air |
| Central Vac: | N |
| Laundry Level: | Syste |
| Ensuite Laundry: | F |
| Sewers: | None |
| Although the information displayed is believed to be accurate, no warranties or representations are made of any kind. |
| ROYAL LEPAGE TEAM REALTY |
- Listing -1 of 0
|
|

Reza Peyvandi
Broker, ABR, SRS, RENE
Dir:
416-230-0202
Bus:
905-695-7888
Fax:
905-695-0900
| Book Showing | Email a Friend |
Jump To:
At a Glance:
| Type: | Freehold - Detached |
| Area: | Ottawa |
| Municipality: | South of Baseline to Knoxdale |
| Neighbourhood: | 7607 - Centrepointe |
| Style: | 2-Storey |
| Lot Size: | x 0.00() |
| Approximate Age: | |
| Tax: | $0 |
| Maintenance Fee: | $0 |
| Beds: | 4 |
| Baths: | 3 |
| Garage: | 0 |
| Fireplace: | Y |
| Air Conditioning: | |
| Pool: | None |
Locatin Map:

Listing added to your favorite list
Looking for resale homes?

By agreeing to Terms of Use, you will have ability to search up to 301451 listings and access to richer information than found on REALTOR.ca through my website.


