$2,550
Available - For Rent
Listing ID: X12036717
2969 Richmond Road , Britannia Heights - Queensway Terrace N , K2B 6S6, Ottawa
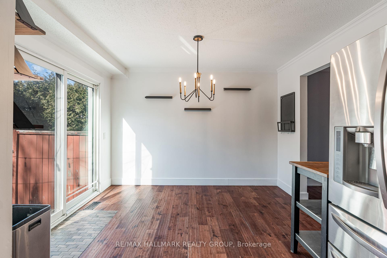
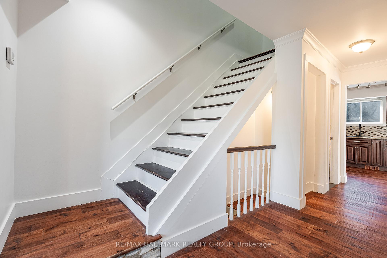
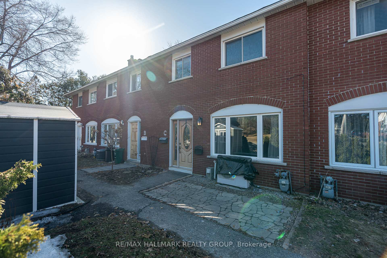
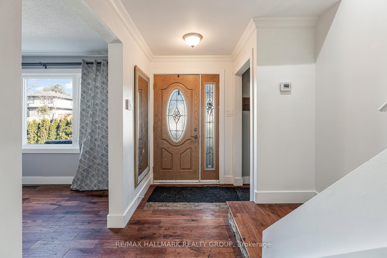
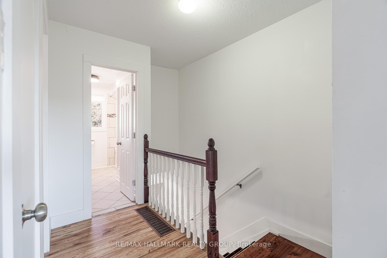
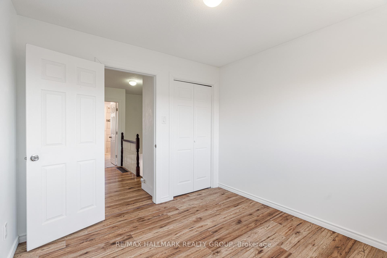
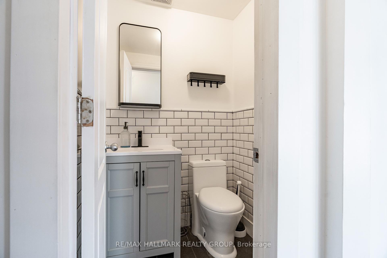
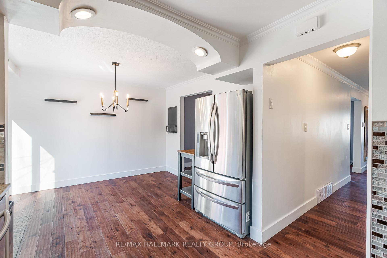
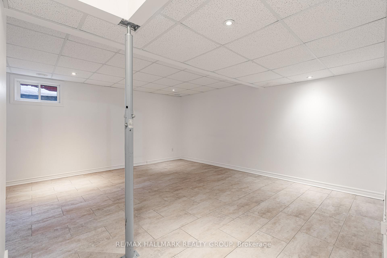
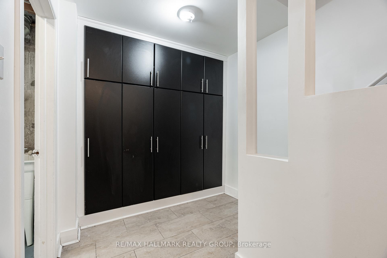
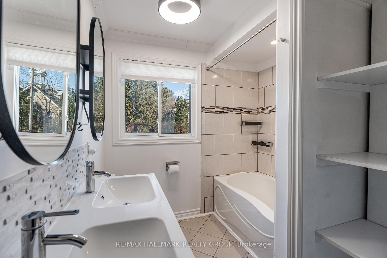
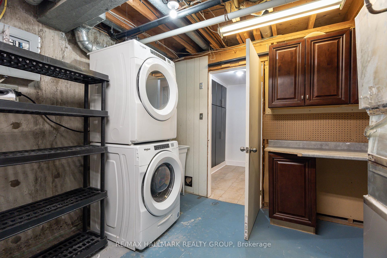
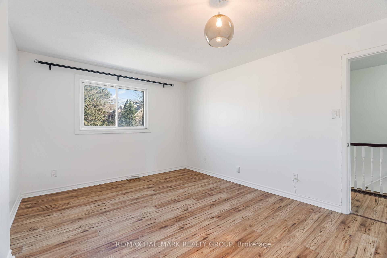
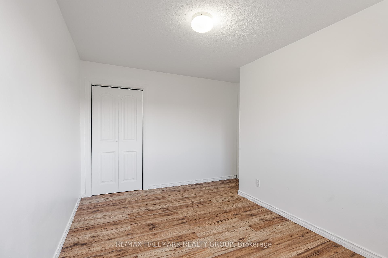
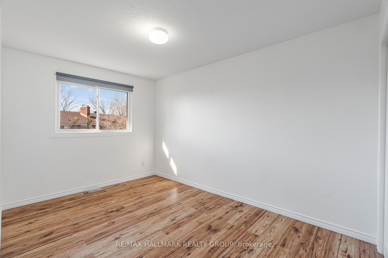
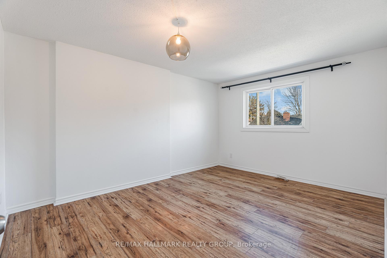
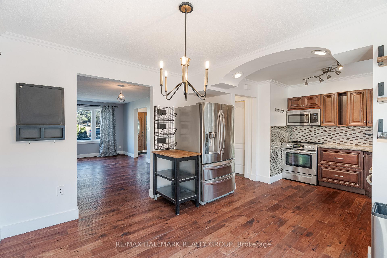
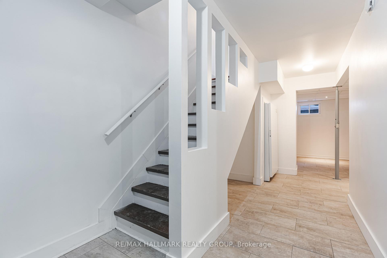
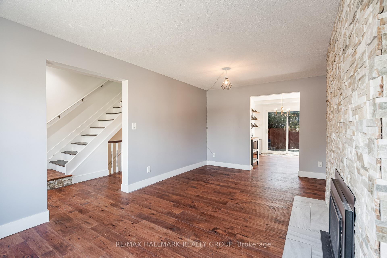
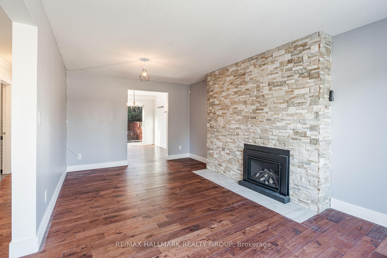
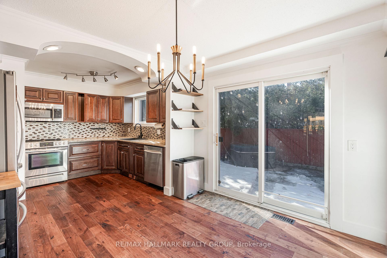
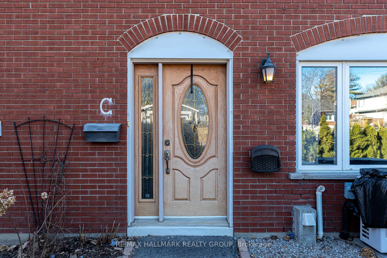
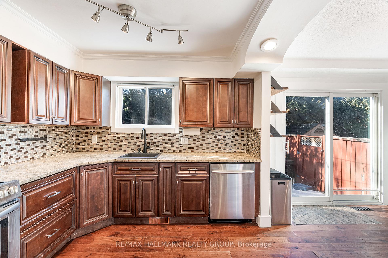
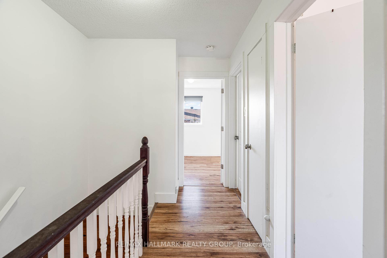
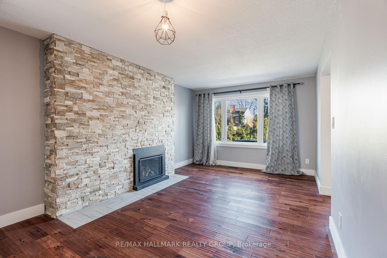

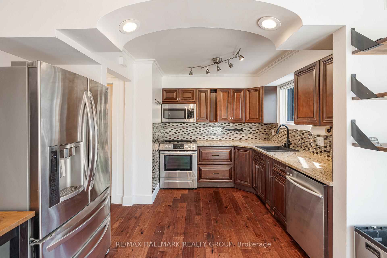
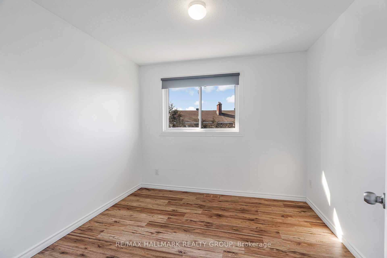
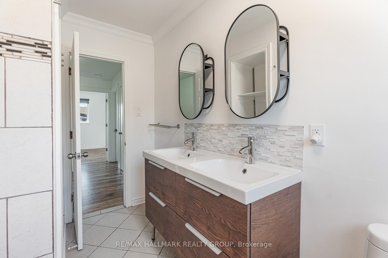
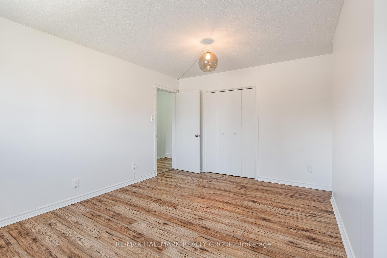
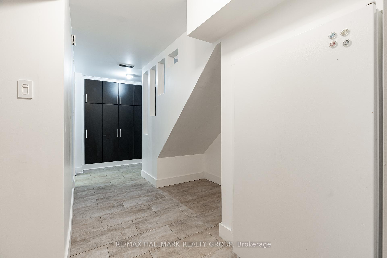
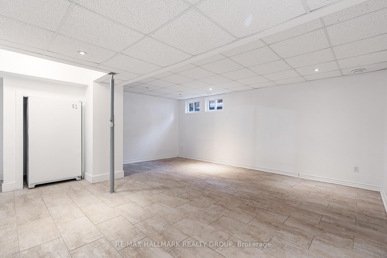
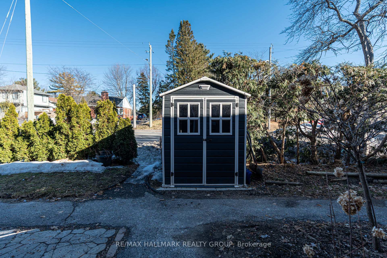
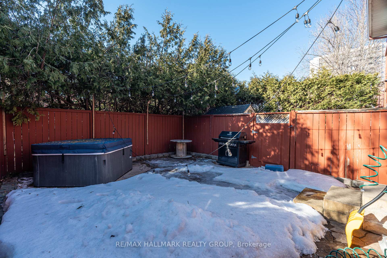


































| Welcome to 2969C Richmond Road in Britannia Heights! This charming home features hardwood floors on the main level and kitchen with dark cabinetry, stainless steel appliances, and granite countertops. The open-concept layout flows into a bright living space with access to a private backyard and hot tub. Upstairs are 3 generously sized bedrooms. The primary bedroom offers ample storage, and the bathroom boasts a double vanity. A storage shed at the front of the house adds extra convenience for your seasonal accessories. Located minutes from Queensway Carleton Hospital, Britannia Park, Bayshore Shopping Centre, top schools, and parks. Easy access to Highways 416 & 417 makes commuting a breeze. Book your showing today! |
| Price | $2,550 |
| Taxes: | $0.00 |
| Occupancy: | Vacant |
| Address: | 2969 Richmond Road , Britannia Heights - Queensway Terrace N , K2B 6S6, Ottawa |
| Directions/Cross Streets: | Richmond Road |
| Rooms: | 9 |
| Bedrooms: | 3 |
| Bedrooms +: | 0 |
| Family Room: | F |
| Basement: | Full, Finished |
| Furnished: | Unfu |
| Washroom Type | No. of Pieces | Level |
| Washroom Type 1 | 2 | Main |
| Washroom Type 2 | 5 | Second |
| Washroom Type 3 | 0 | |
| Washroom Type 4 | 0 | |
| Washroom Type 5 | 0 | |
| Washroom Type 6 | 2 | Main |
| Washroom Type 7 | 5 | Second |
| Washroom Type 8 | 0 | |
| Washroom Type 9 | 0 | |
| Washroom Type 10 | 0 |
| Total Area: | 0.00 |
| Property Type: | Att/Row/Townhouse |
| Style: | 2-Storey |
| Exterior: | Brick |
| Garage Type: | None |
| Drive Parking Spaces: | 0 |
| Pool: | None |
| Laundry Access: | In Basement |
| CAC Included: | N |
| Water Included: | N |
| Cabel TV Included: | N |
| Common Elements Included: | N |
| Heat Included: | N |
| Parking Included: | N |
| Condo Tax Included: | N |
| Building Insurance Included: | N |
| Fireplace/Stove: | Y |
| Heat Type: | Forced Air |
| Central Air Conditioning: | Central Air |
| Central Vac: | N |
| Laundry Level: | Syste |
| Ensuite Laundry: | F |
| Sewers: | Sewer |
| Although the information displayed is believed to be accurate, no warranties or representations are made of any kind. |
| RE/MAX HALLMARK REALTY GROUP |
- Listing -1 of 0
|
|

Reza Peyvandi
Broker, ABR, SRS, RENE
Dir:
416-230-0202
Bus:
905-695-7888
Fax:
905-695-0900
| Book Showing | Email a Friend |
Jump To:
At a Glance:
| Type: | Freehold - Att/Row/Townhouse |
| Area: | Ottawa |
| Municipality: | Britannia Heights - Queensway Terrace N |
| Neighbourhood: | 6201 - Britannia Heights |
| Style: | 2-Storey |
| Lot Size: | x 80.12(Feet) |
| Approximate Age: | |
| Tax: | $0 |
| Maintenance Fee: | $0 |
| Beds: | 3 |
| Baths: | 2 |
| Garage: | 0 |
| Fireplace: | Y |
| Air Conditioning: | |
| Pool: | None |
Locatin Map:

Listing added to your favorite list
Looking for resale homes?

By agreeing to Terms of Use, you will have ability to search up to 301451 listings and access to richer information than found on REALTOR.ca through my website.


