$2,560,000
Available - For Sale
Listing ID: N12013121
32 Stony Hill Boul , Markham, L6C 0L6, York
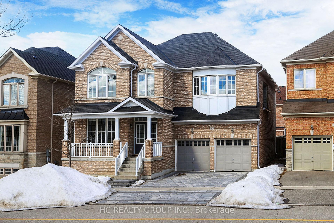
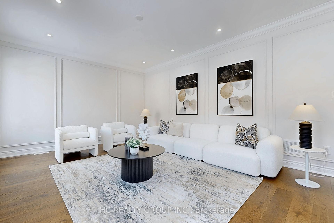
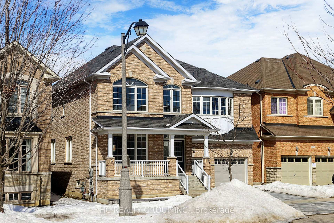
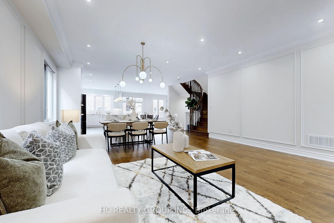
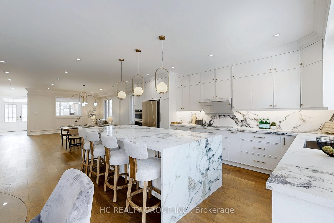
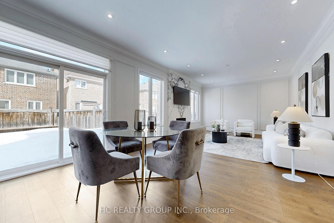
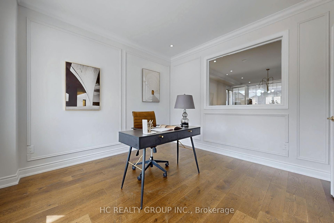
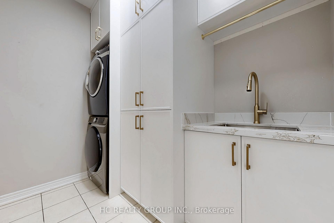
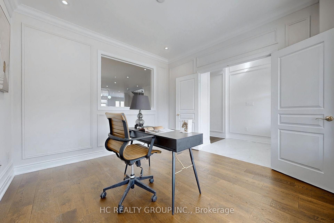
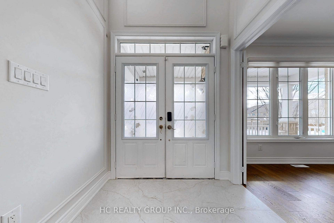
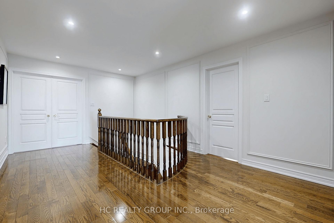
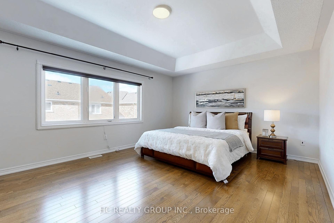
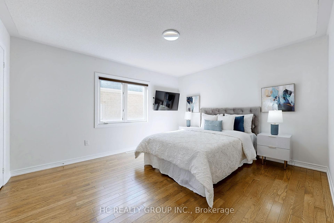
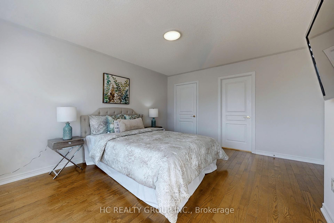
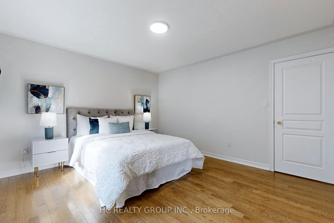
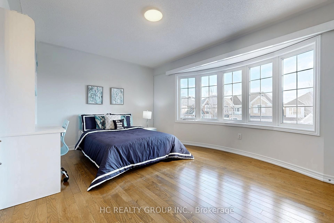
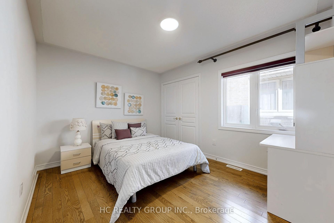
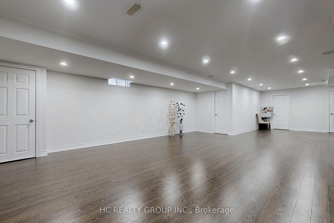
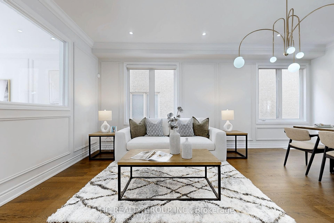
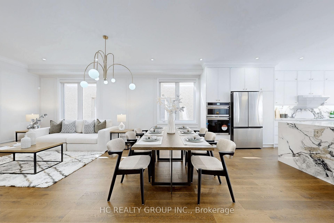
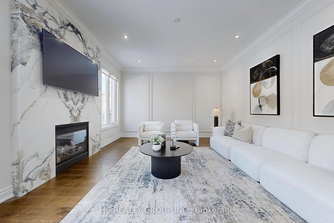
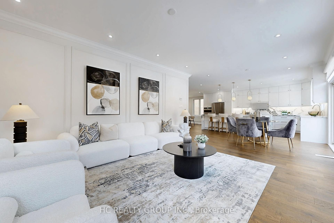
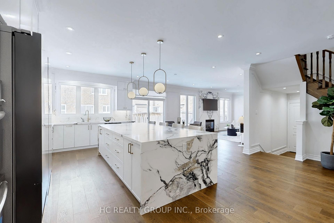
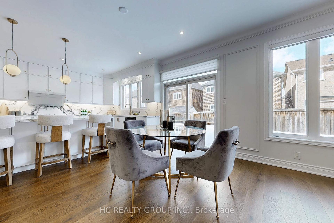
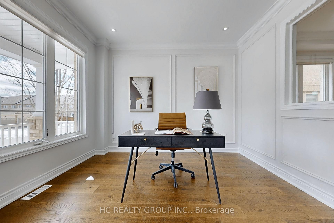
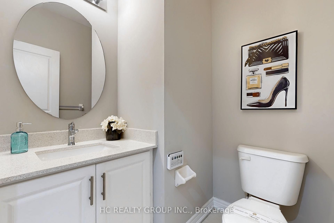
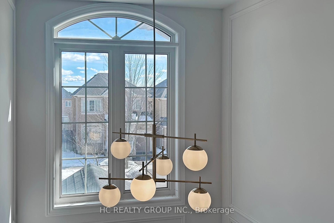
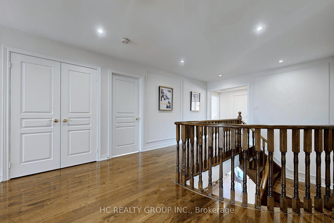
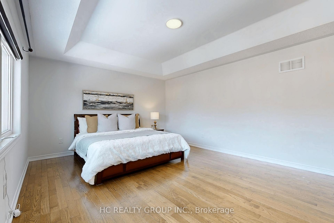
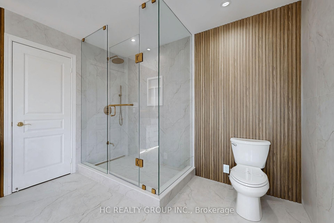
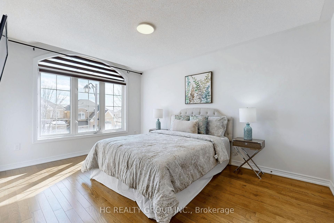
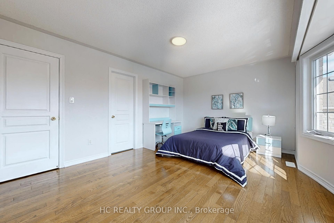
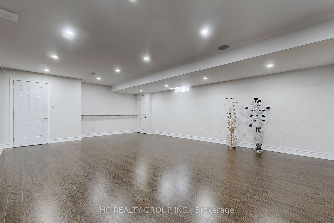
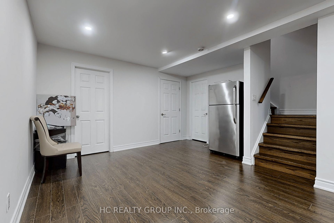
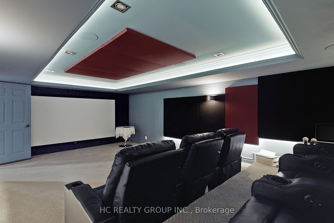
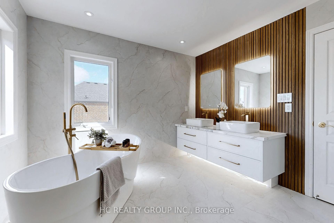
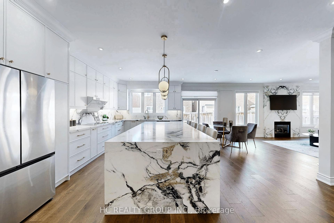
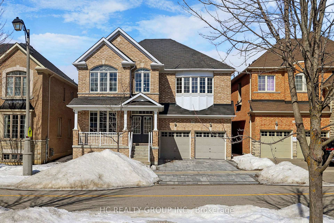
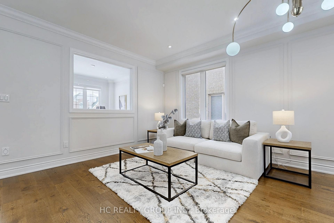
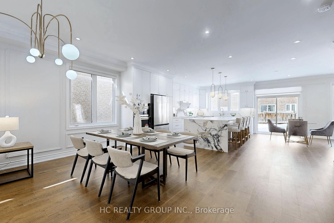
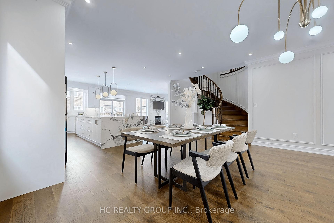
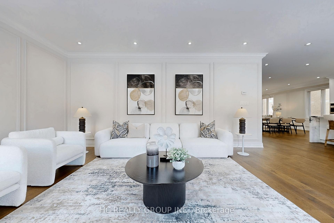
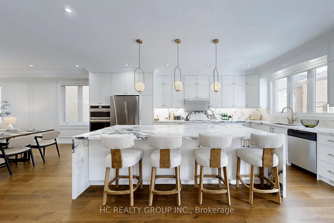
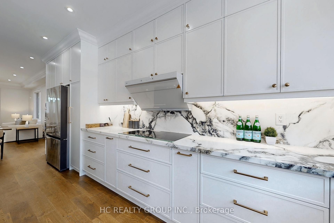
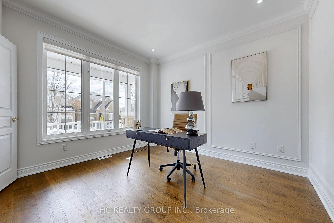
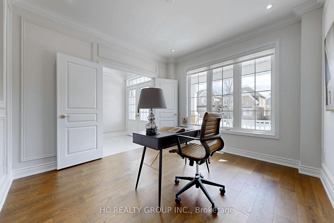
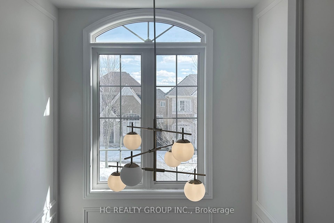
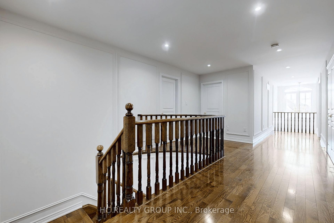
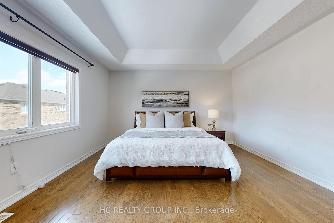
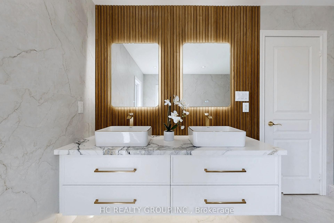
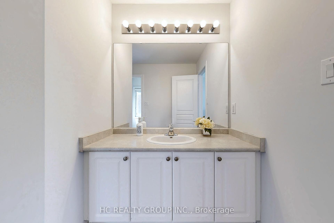
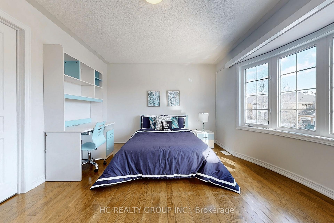
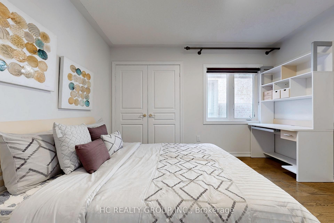
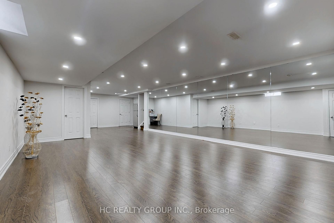
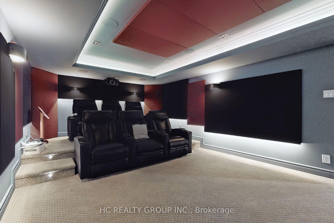
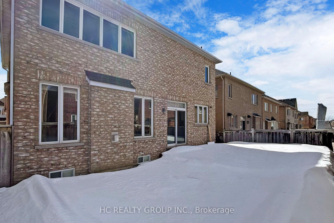
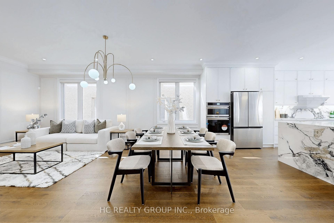
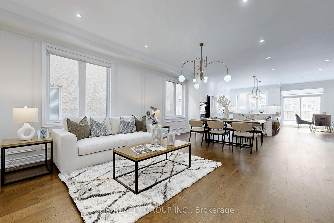
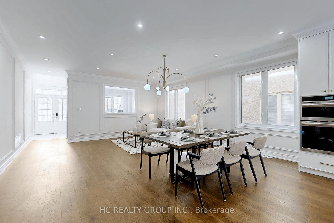
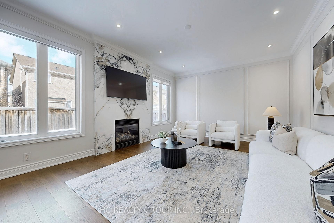
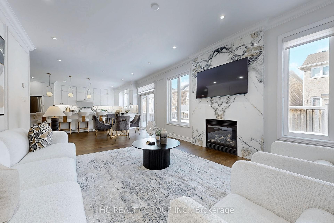
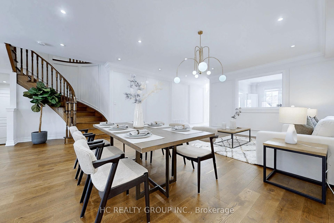
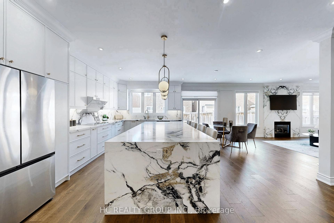
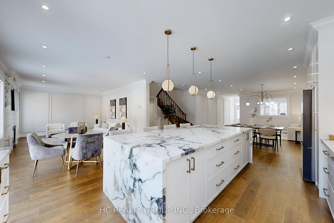
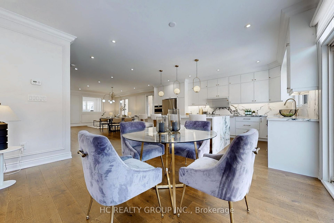
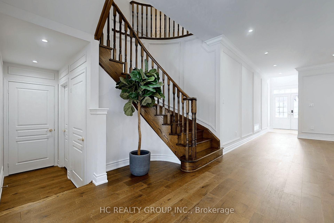
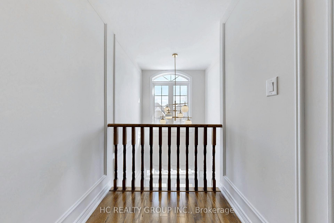
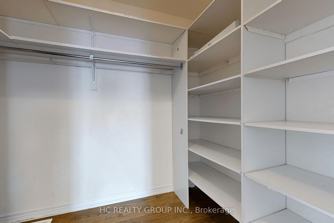
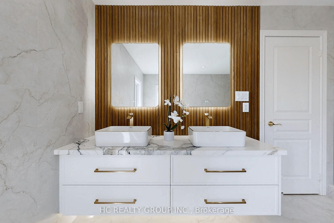
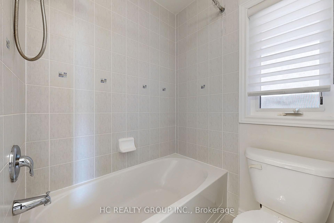
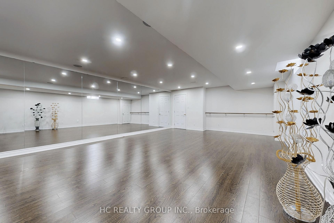
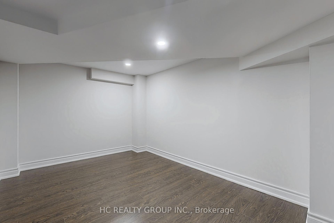
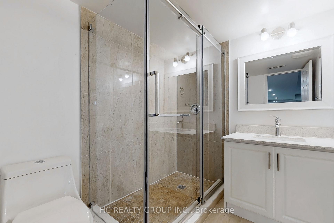
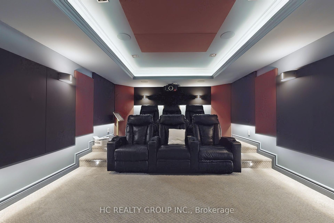
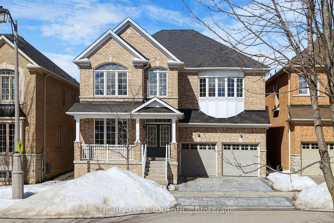
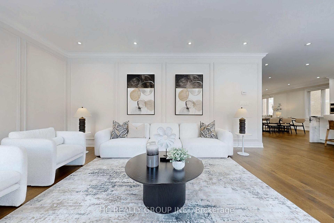
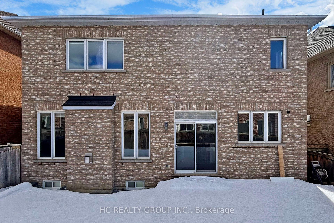
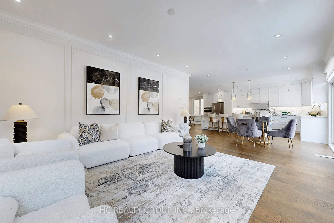














































































| Stunning Fieldgate home in the prestigious Victoria Manor Community. Freshly renovated residence featuring 5 spacious bedrooms all with ensuite/semi ensuite baths. Airy & functional open concept layout boasting a combined living/dining area, a huge family room with custom fireplace feature wall, a brand new luxury custom kitchen with new S/S appliances, large breakfast area & a walk-out to the huge deck. New custom designed master ensuite bath. Hardwood floor throughout, 9 ft smooth ceiling, oak circular staircase, pot lights, Basement professionally finished with a recreation room, a theatre/media room, another bedroom & a 3-pc bath. Conveniently located close to high ranking schools, supermarket, restaurants, public transit, parks, Hwy 404. |
| Price | $2,560,000 |
| Taxes: | $8444.11 |
| Occupancy: | Vacant |
| Address: | 32 Stony Hill Boul , Markham, L6C 0L6, York |
| Directions/Cross Streets: | Woodbine/Elgin Mills |
| Rooms: | 10 |
| Rooms +: | 3 |
| Bedrooms: | 5 |
| Bedrooms +: | 1 |
| Family Room: | T |
| Basement: | Finished |
| Level/Floor | Room | Length(ft) | Width(ft) | Descriptions | |
| Room 1 | Main | Living Ro | 21.58 | 12.73 | Combined w/Dining, Hardwood Floor, Window |
| Room 2 | Main | Dining Ro | 21.58 | 12.73 | Combined w/Living, Hardwood Floor, Open Concept |
| Room 3 | Main | Family Ro | 17.55 | 13.32 | Fireplace, Hardwood Floor, Large Window |
| Room 4 | Main | Kitchen | 18.73 | 13.45 | Breakfast Area, Tile Floor, Stainless Steel Appl |
| Room 5 | Main | Office | 12.73 | 9.97 | Window, Hardwood Floor, Pot Lights |
| Room 6 | Second | Primary B | 28.86 | 13.64 | 5 Pc Ensuite, Hardwood Floor, Walk-In Closet(s) |
| Room 7 | Second | Bedroom 2 | 15.78 | 10.86 | Semi Ensuite, Hardwood Floor, Closet |
| Room 8 | Second | Bedroom 3 | 14.3 | 12.14 | Semi Ensuite, Hardwood Floor, Closet |
| Room 9 | Second | Bedroom 4 | 13.02 | 12.14 | Semi Ensuite, Hardwood Floor, Closet |
| Room 10 | Main | Bedroom 5 | 11.81 | 9.87 | Semi Ensuite, Hardwood Floor, Closet |
| Room 11 | Basement | Recreatio | Pot Lights | ||
| Room 12 | Basement | Media Roo | Pot Lights | ||
| Room 13 | Basement | Bedroom |
| Washroom Type | No. of Pieces | Level |
| Washroom Type 1 | 2 | Main |
| Washroom Type 2 | 4 | Second |
| Washroom Type 3 | 5 | Second |
| Washroom Type 4 | 3 | Basement |
| Washroom Type 5 | 0 |
| Total Area: | 0.00 |
| Property Type: | Detached |
| Style: | 2-Storey |
| Exterior: | Brick |
| Garage Type: | Built-In |
| (Parking/)Drive: | Private Do |
| Drive Parking Spaces: | 2 |
| Park #1 | |
| Parking Type: | Private Do |
| Park #2 | |
| Parking Type: | Private Do |
| Pool: | None |
| Approximatly Square Footage: | 3000-3500 |
| Property Features: | School, Public Transit |
| CAC Included: | N |
| Water Included: | N |
| Cabel TV Included: | N |
| Common Elements Included: | N |
| Heat Included: | N |
| Parking Included: | N |
| Condo Tax Included: | N |
| Building Insurance Included: | N |
| Fireplace/Stove: | Y |
| Heat Type: | Forced Air |
| Central Air Conditioning: | Central Air |
| Central Vac: | N |
| Laundry Level: | Syste |
| Ensuite Laundry: | F |
| Sewers: | Sewer |
$
%
Years
This calculator is for demonstration purposes only. Always consult a professional
financial advisor before making personal financial decisions.
| Although the information displayed is believed to be accurate, no warranties or representations are made of any kind. |
| HC REALTY GROUP INC. |
- Listing -1 of 0
|
|

Reza Peyvandi
Broker, ABR, SRS, RENE
Dir:
416-230-0202
Bus:
905-695-7888
Fax:
905-695-0900
| Book Showing | Email a Friend |
Jump To:
At a Glance:
| Type: | Freehold - Detached |
| Area: | York |
| Municipality: | Markham |
| Neighbourhood: | Victoria Manor-Jennings Gate |
| Style: | 2-Storey |
| Lot Size: | x 90.03(Feet) |
| Approximate Age: | |
| Tax: | $8,444.11 |
| Maintenance Fee: | $0 |
| Beds: | 5+1 |
| Baths: | 5 |
| Garage: | 0 |
| Fireplace: | Y |
| Air Conditioning: | |
| Pool: | None |
Locatin Map:
Payment Calculator:

Listing added to your favorite list
Looking for resale homes?

By agreeing to Terms of Use, you will have ability to search up to 301451 listings and access to richer information than found on REALTOR.ca through my website.


