$584,900
Available - For Sale
Listing ID: X11985098
531 MONAGHAN Road , Peterborough, K9J 5H6, Peterborough
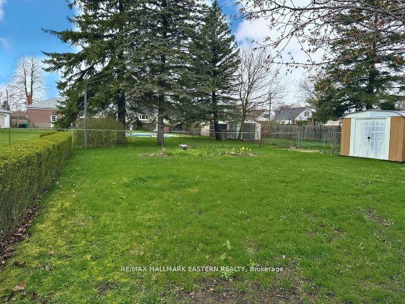
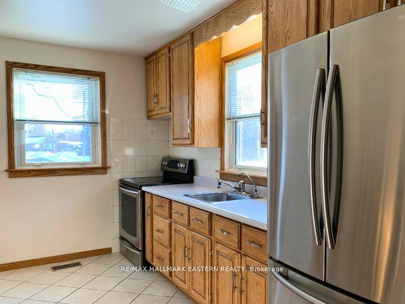
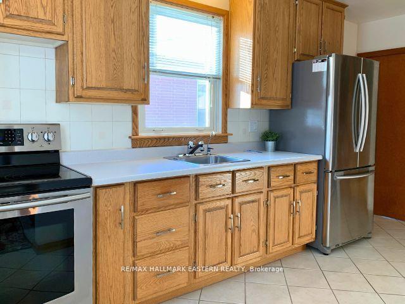
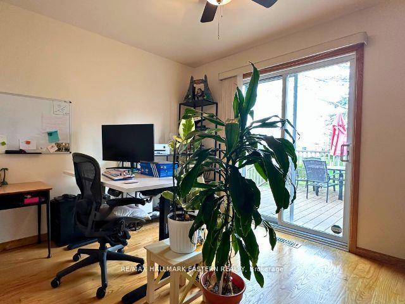
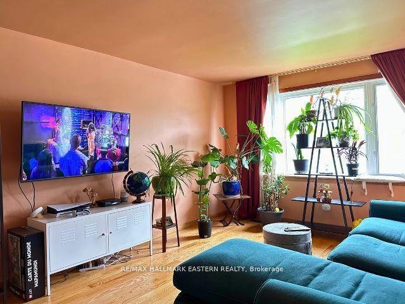
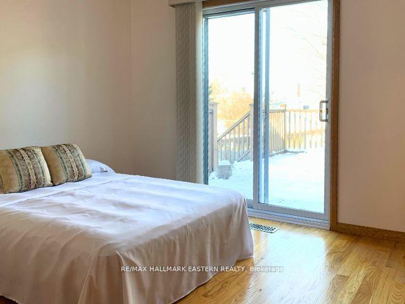
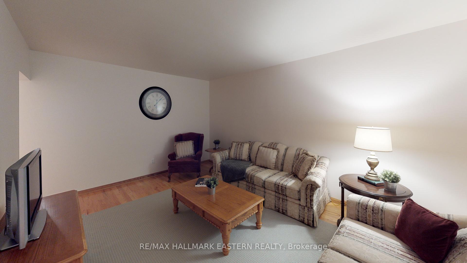
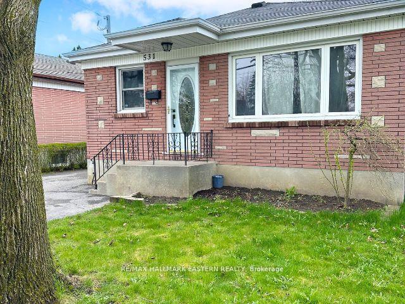
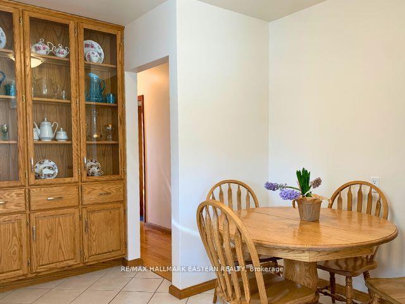
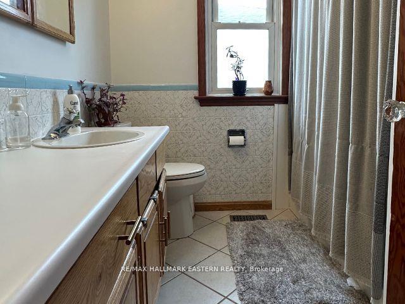
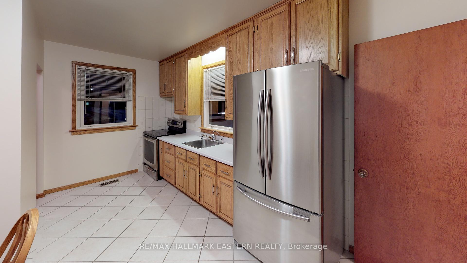
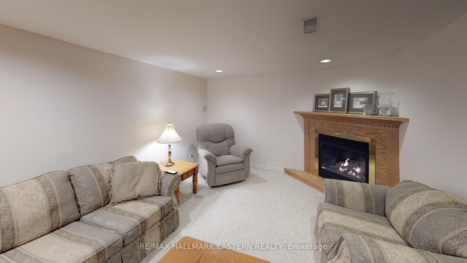
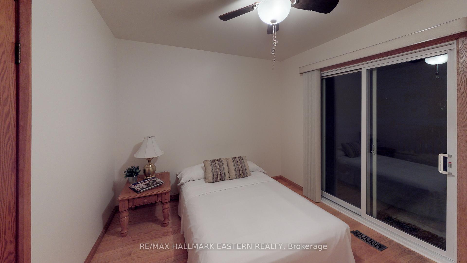
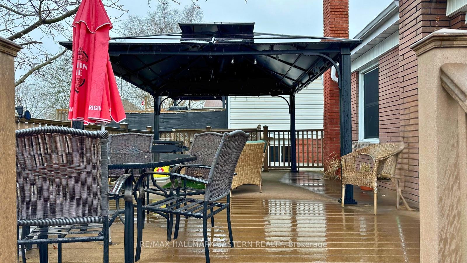
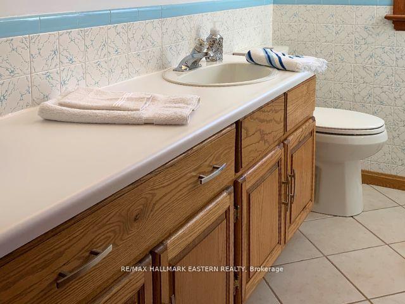
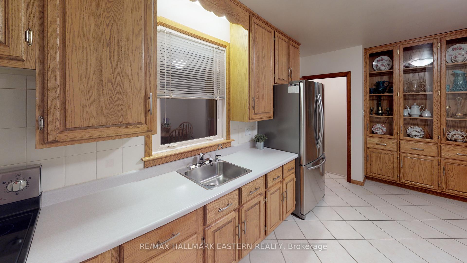
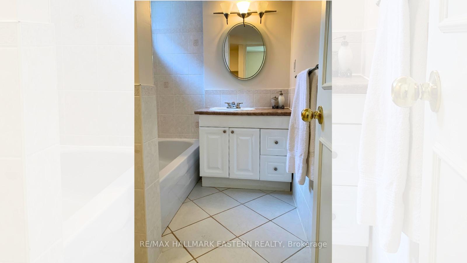
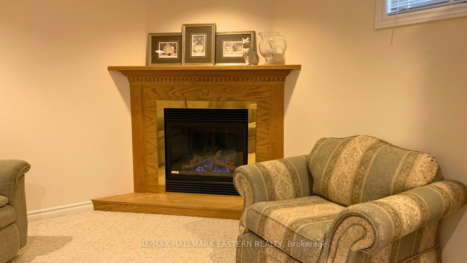
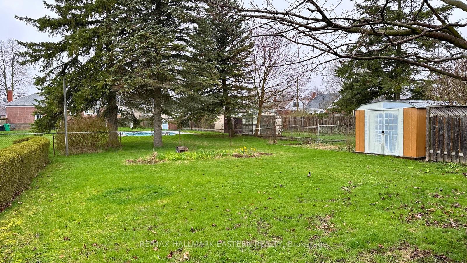
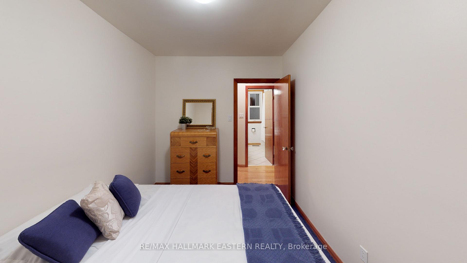
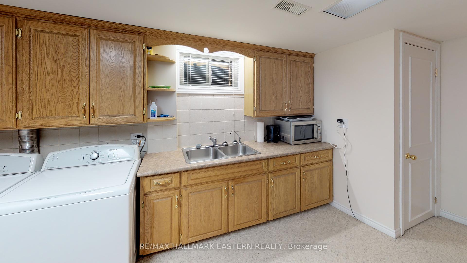
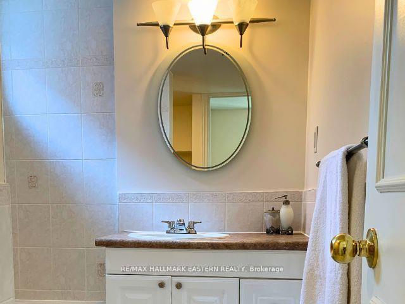
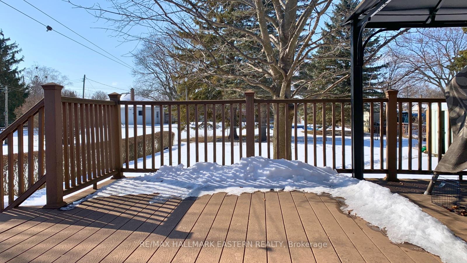
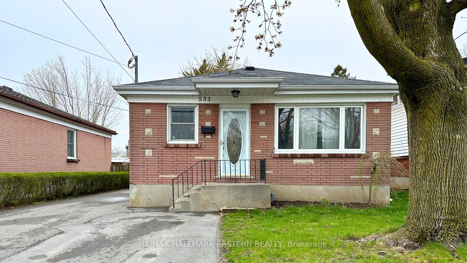
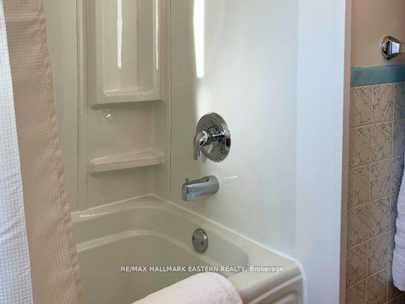
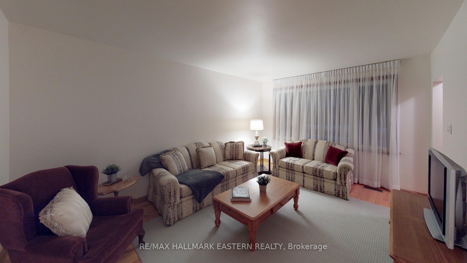
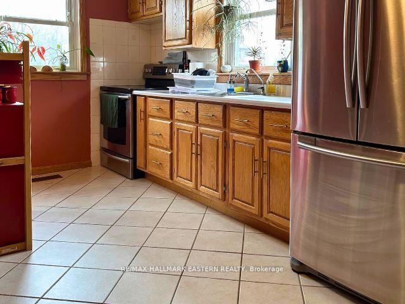
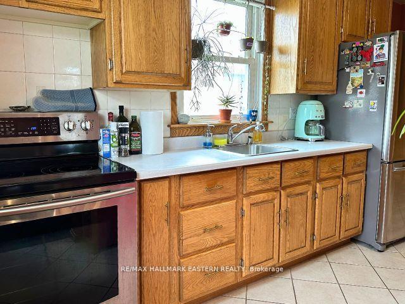




























| Charming All-Brick Bungalow Ideal for First-Time Buyers & Investors! Welcome to 531 Monaghan Road, a beautifully maintained all-brick bungalow in the heart of Peterborough! This home radiates pride of ownership and is a must-see. The main floor features an oak eat-in kitchen with built-in cabinetry, a spacious living room, hardwood floors, and three bright bedrooms, including a primary bedroom with a walkout to a large composite deck overlooking the backyard. The updated main bathroom and modern windows enhance the homes appeal. A separate side entrance leads to the fully finished lower level, offering fantastic in-law potential. The basement boasts a generous rec room with a cozy gas fireplace, a large bedroom, and a full bathroom. Additional highlights include a high-efficiency gas furnace, central air conditioning, and ample storage space. Located within walking distance to the river, Costco, and with easy highway access, this home is a fantastic opportunity for buyers or investors. Don't miss out, schedule your viewing today! |
| Price | $584,900 |
| Taxes: | $3537.00 |
| Assessment Year: | 2024 |
| Occupancy: | Tenant |
| Address: | 531 MONAGHAN Road , Peterborough, K9J 5H6, Peterborough |
| Directions/Cross Streets: | Monaghan Road South |
| Rooms: | 10 |
| Bedrooms: | 3 |
| Bedrooms +: | 1 |
| Family Room: | F |
| Basement: | Finished, Full |
| Level/Floor | Room | Length(ft) | Width(ft) | Descriptions | |
| Room 1 | Main | Kitchen | 11.48 | 16.89 | Eat-in Kitchen |
| Room 2 | Main | Living Ro | 11.58 | 16.14 | |
| Room 3 | Main | Bedroom | 11.58 | 13.58 | |
| Room 4 | Main | Bedroom 2 | 11.48 | 9.74 | |
| Room 5 | Main | Bedroom 3 | 11.58 | 8.07 | |
| Room 6 | Lower | Kitchen | 11.15 | 13.38 | |
| Room 7 | Lower | Family Ro | 11.15 | 13.38 | |
| Room 8 | Lower | Bedroom | 11.22 | 13.58 |
| Washroom Type | No. of Pieces | Level |
| Washroom Type 1 | 3 | Main |
| Washroom Type 2 | 4 | Lower |
| Washroom Type 3 | 0 | |
| Washroom Type 4 | 0 | |
| Washroom Type 5 | 0 |
| Total Area: | 0.00 |
| Approximatly Age: | 51-99 |
| Property Type: | Detached |
| Style: | Bungalow |
| Exterior: | Brick |
| Garage Type: | None |
| (Parking/)Drive: | Private Do |
| Drive Parking Spaces: | 4 |
| Park #1 | |
| Parking Type: | Private Do |
| Park #2 | |
| Parking Type: | Private Do |
| Pool: | None |
| Approximatly Age: | 51-99 |
| Property Features: | Hospital, Level |
| CAC Included: | N |
| Water Included: | N |
| Cabel TV Included: | N |
| Common Elements Included: | N |
| Heat Included: | N |
| Parking Included: | N |
| Condo Tax Included: | N |
| Building Insurance Included: | N |
| Fireplace/Stove: | Y |
| Heat Type: | Forced Air |
| Central Air Conditioning: | Central Air |
| Central Vac: | N |
| Laundry Level: | Syste |
| Ensuite Laundry: | F |
| Sewers: | Sewer |
| Utilities-Cable: | Y |
| Utilities-Hydro: | Y |
$
%
Years
This calculator is for demonstration purposes only. Always consult a professional
financial advisor before making personal financial decisions.
| Although the information displayed is believed to be accurate, no warranties or representations are made of any kind. |
| RE/MAX HALLMARK EASTERN REALTY |
- Listing -1 of 0
|
|

Reza Peyvandi
Broker, ABR, SRS, RENE
Dir:
416-230-0202
Bus:
905-695-7888
Fax:
905-695-0900
| Book Showing | Email a Friend |
Jump To:
At a Glance:
| Type: | Freehold - Detached |
| Area: | Peterborough |
| Municipality: | Peterborough |
| Neighbourhood: | Monaghan |
| Style: | Bungalow |
| Lot Size: | x 110.00(Feet) |
| Approximate Age: | 51-99 |
| Tax: | $3,537 |
| Maintenance Fee: | $0 |
| Beds: | 3+1 |
| Baths: | 2 |
| Garage: | 0 |
| Fireplace: | Y |
| Air Conditioning: | |
| Pool: | None |
Locatin Map:
Payment Calculator:

Listing added to your favorite list
Looking for resale homes?

By agreeing to Terms of Use, you will have ability to search up to 305705 listings and access to richer information than found on REALTOR.ca through my website.


