$1,149,900
Available - For Sale
Listing ID: C12037459
34 Hickson Stre , Toronto, M6K 1T3, Toronto
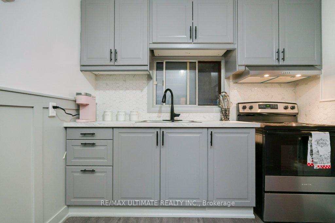
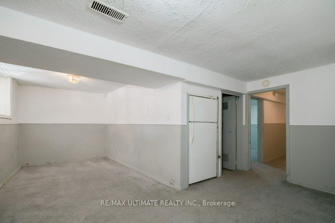
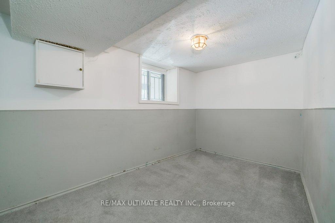
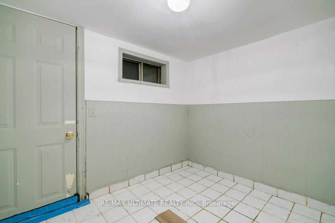
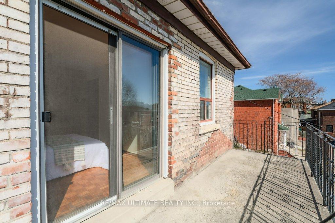
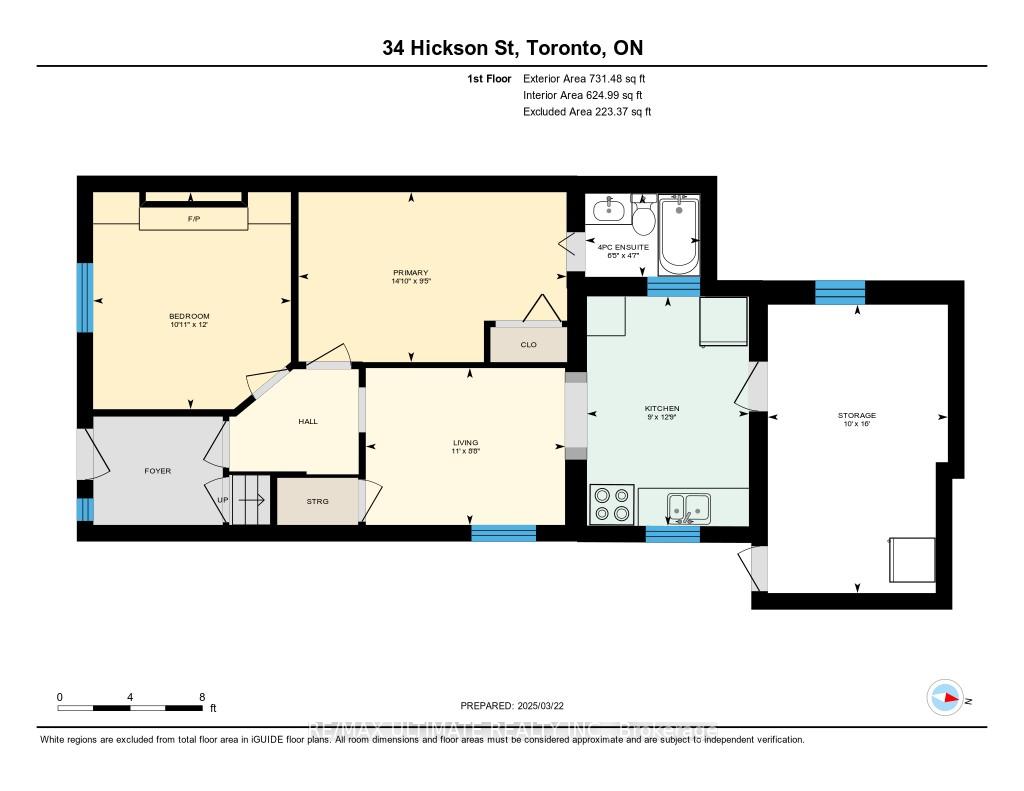
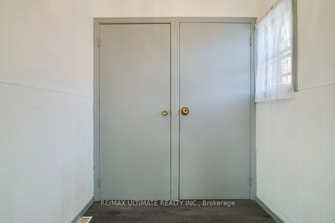
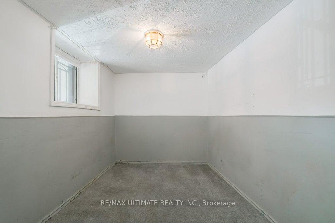
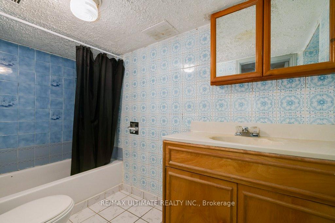
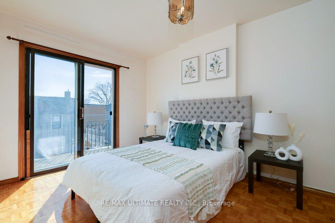
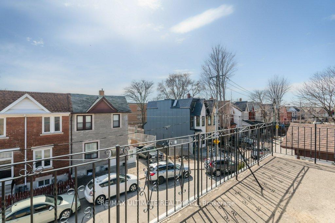
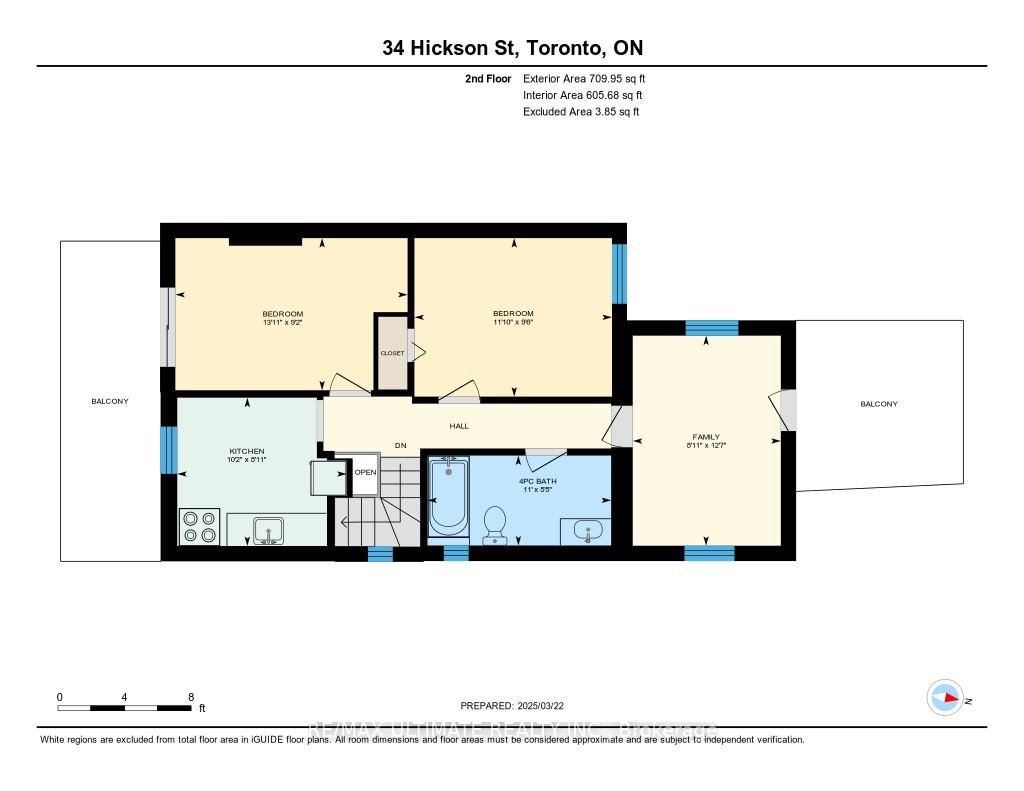
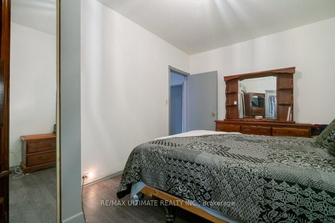
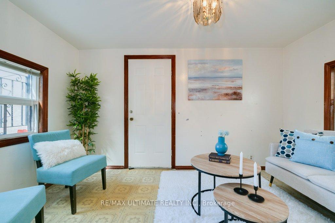
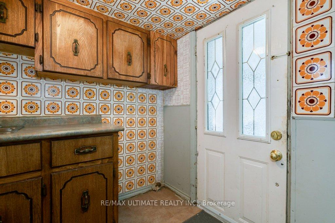
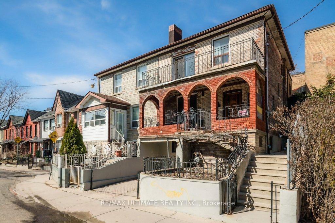
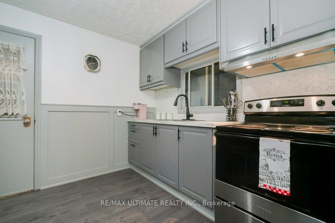
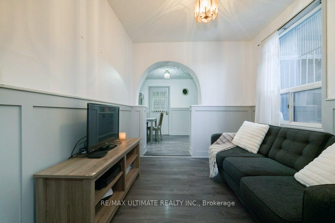
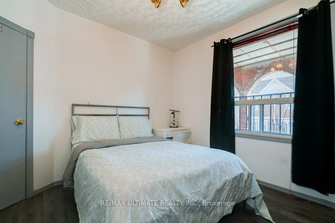
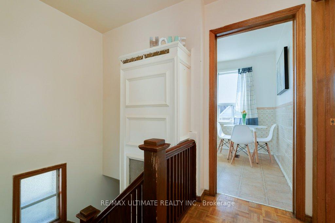
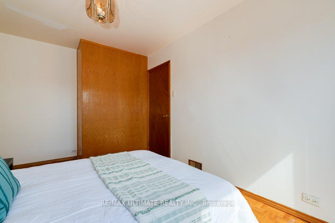
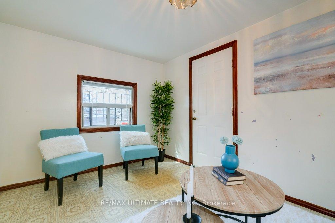
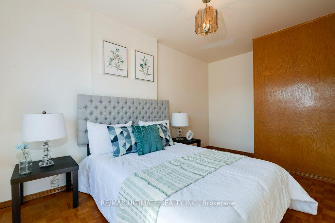
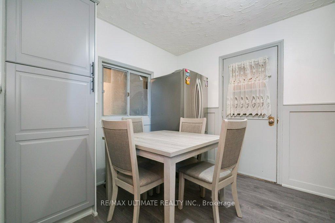
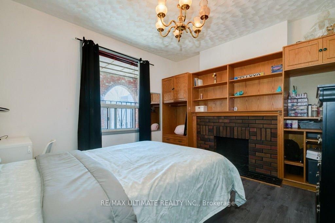
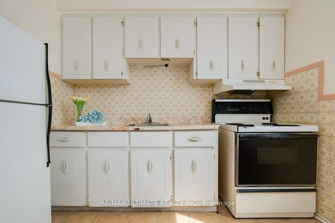
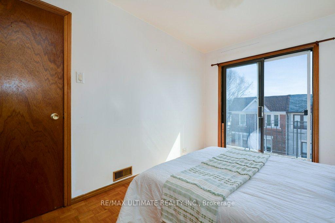
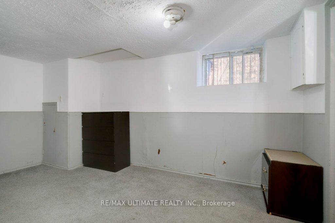
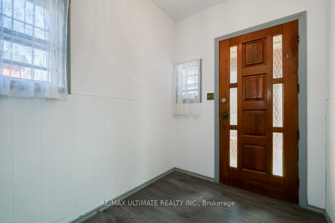
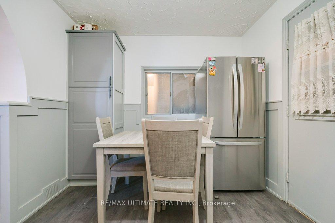
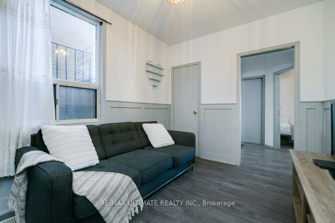
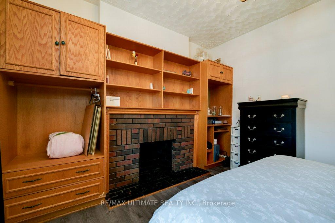
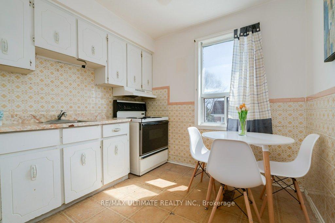
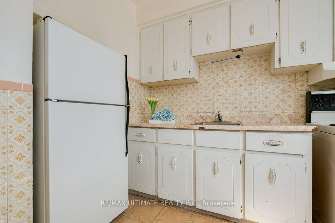
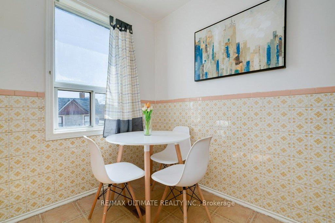
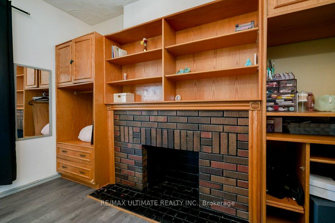
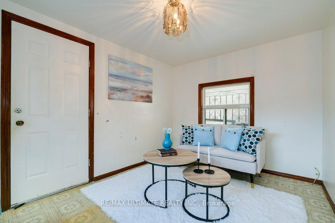
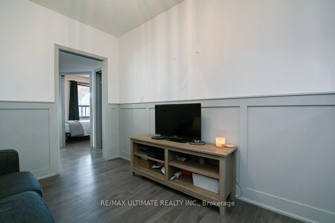
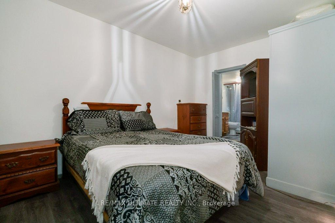
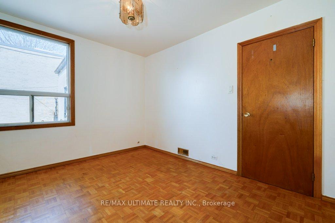
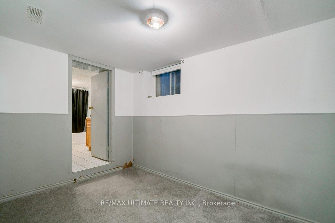
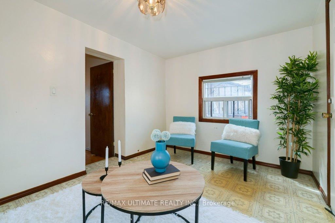
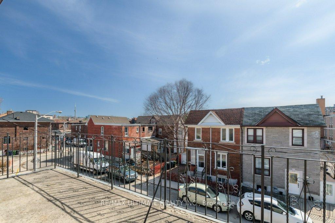
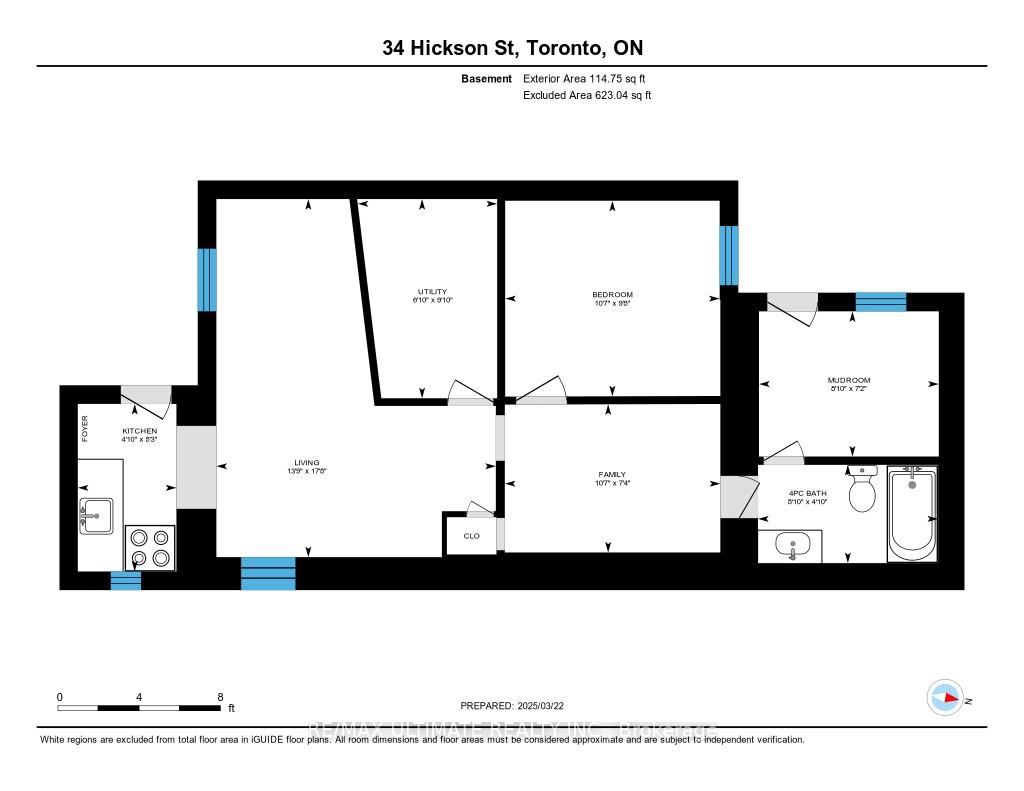
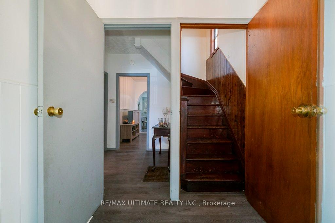
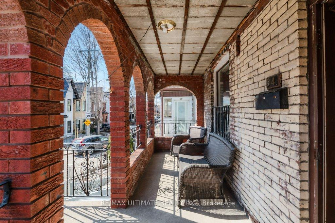
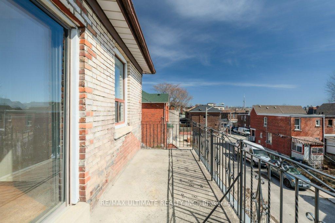















































| This home boasts a fantastic location in the heart of Little Portugal, just steps away from all essential amenities. This wide semi-detached property features three spacious two-bedroom apartments, making it an ideal investment opportunity. The main floor showcases a beautifully renovated two-bedroom apartment, featuring a large living area with a modern kitchen that overlooks the living space. The design includes elegant wainscoting and offers access to a covered patio, perfect for outdoor gatherings. The two generously sized bedrooms provide ample comfort and privacy. An elegant oak staircase leads to the second floor, where you'll find a primary bedroom with a walkout to a large balcony offering stunning views of the CNE Tower. This level also includes another spacious bedroom and a kitchen that overlooks the living room, along with access to a rear sundeck ideal for enjoying your morning coffee. The finished basement features a two-bedroom apartment, providing additional living space that could be utilized for guests or rental income. With its excellent layout and desirable location, this home is perfect for a large family seeking privacy or for multigenerational living. Plus, you'll appreciate the convenience of front pad parking! |
| Price | $1,149,900 |
| Taxes: | $5655.87 |
| Occupancy: | Owner |
| Address: | 34 Hickson Stre , Toronto, M6K 1T3, Toronto |
| Directions/Cross Streets: | Dundas St and Brock Ave |
| Rooms: | 8 |
| Rooms +: | 4 |
| Bedrooms: | 4 |
| Bedrooms +: | 2 |
| Family Room: | F |
| Basement: | Finished wit, Apartment |
| Level/Floor | Room | Length(ft) | Width(ft) | Descriptions | |
| Room 1 | Main | Living Ro | 8.69 | 11.05 | Laminate, Wainscoting, Open Concept |
| Room 2 | Main | Kitchen | 12.73 | 8.99 | Laminate, B/I Shelves, Window |
| Room 3 | Main | Primary B | 9.41 | 14.86 | Laminate, B/I Shelves, Window |
| Room 4 | Main | Bedroom 2 | 12.04 | 10.96 | Laminate, Large Closet, 4 Pc Bath |
| Room 5 | Upper | Living Ro | 12.63 | 8.89 | Vinyl Floor, W/O To Sundeck, Window |
| Room 6 | Upper | Kitchen | 8.92 | 10.17 | Vinyl Floor, Ceramic Backsplash, Window |
| Room 7 | Upper | Bedroom 3 | 9.15 | 13.94 | Parquet, W/O To Balcony, South View |
| Room 8 | Upper | Bedroom 4 | 9.51 | 11.87 | Parquet, Closet, Window |
| Room 9 | Basement | Kitchen | 17.65 | 13.78 | Vinyl Floor, Ceramic Backsplash, W/O To Yard |
| Room 10 | Basement | Living Ro | 17.38 | 13.78 | Broadloom, Open Concept, Window |
| Room 11 | Basement | Bedroom 5 | 7.31 | 10.63 | Broadloom, Closet, 4 Pc Bath |
| Room 12 | Basement | Bathroom | 9.64 | 10.56 | Broadloom, Window |
| Room 13 | Basement | Mud Room | 7.15 | 8.86 | Ceramic Backsplash, Window, Walk Through |
| Washroom Type | No. of Pieces | Level |
| Washroom Type 1 | 4 | Main |
| Washroom Type 2 | 4 | Second |
| Washroom Type 3 | 4 | Basement |
| Washroom Type 4 | 0 | |
| Washroom Type 5 | 0 |
| Total Area: | 0.00 |
| Property Type: | Semi-Detached |
| Style: | 2-Storey |
| Exterior: | Brick |
| Garage Type: | None |
| (Parking/)Drive: | Front Yard |
| Drive Parking Spaces: | 1 |
| Park #1 | |
| Parking Type: | Front Yard |
| Park #2 | |
| Parking Type: | Front Yard |
| Pool: | None |
| Approximatly Square Footage: | 1100-1500 |
| CAC Included: | N |
| Water Included: | N |
| Cabel TV Included: | N |
| Common Elements Included: | N |
| Heat Included: | N |
| Parking Included: | N |
| Condo Tax Included: | N |
| Building Insurance Included: | N |
| Fireplace/Stove: | Y |
| Heat Type: | Forced Air |
| Central Air Conditioning: | None |
| Central Vac: | N |
| Laundry Level: | Syste |
| Ensuite Laundry: | F |
| Sewers: | Sewer |
$
%
Years
This calculator is for demonstration purposes only. Always consult a professional
financial advisor before making personal financial decisions.
| Although the information displayed is believed to be accurate, no warranties or representations are made of any kind. |
| RE/MAX ULTIMATE REALTY INC. |
- Listing -1 of 0
|
|

Reza Peyvandi
Broker, ABR, SRS, RENE
Dir:
416-230-0202
Bus:
905-695-7888
Fax:
905-695-0900
| Virtual Tour | Book Showing | Email a Friend |
Jump To:
At a Glance:
| Type: | Freehold - Semi-Detached |
| Area: | Toronto |
| Municipality: | Toronto C01 |
| Neighbourhood: | Little Portugal |
| Style: | 2-Storey |
| Lot Size: | x 55.83(Feet) |
| Approximate Age: | |
| Tax: | $5,655.87 |
| Maintenance Fee: | $0 |
| Beds: | 4+2 |
| Baths: | 3 |
| Garage: | 0 |
| Fireplace: | Y |
| Air Conditioning: | |
| Pool: | None |
Locatin Map:
Payment Calculator:

Listing added to your favorite list
Looking for resale homes?

By agreeing to Terms of Use, you will have ability to search up to 301451 listings and access to richer information than found on REALTOR.ca through my website.


