$889,000
Available - For Sale
Listing ID: X12038460
186 Southbridge Stre , Blossom Park - Airport and Area, K4M 0B7, Ottawa
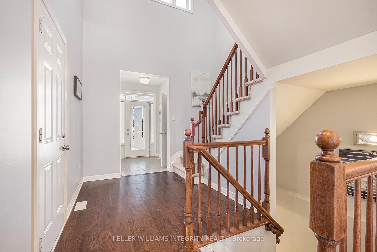
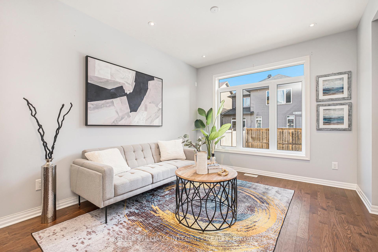
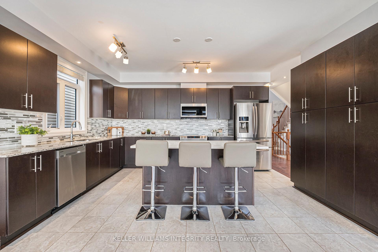
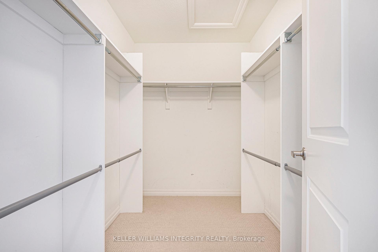
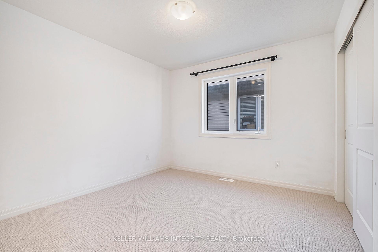
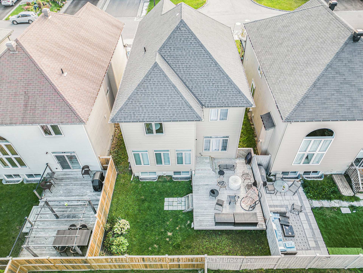
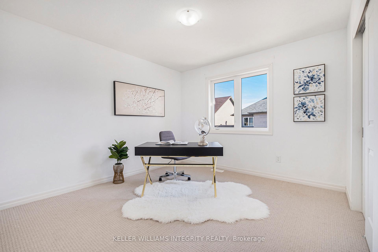
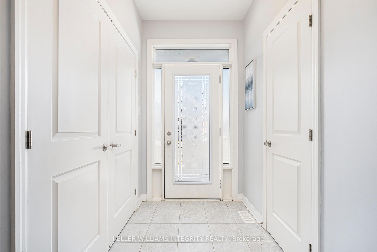
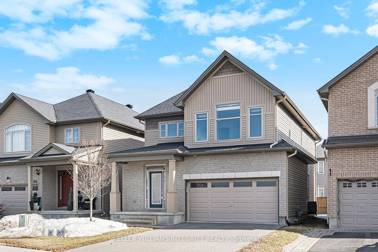
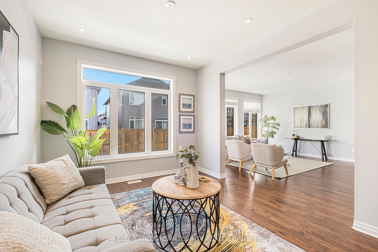
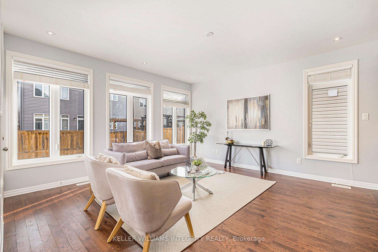
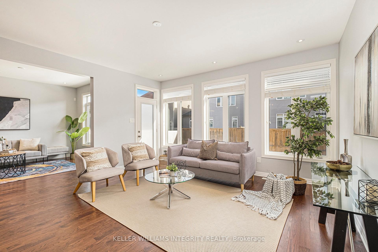
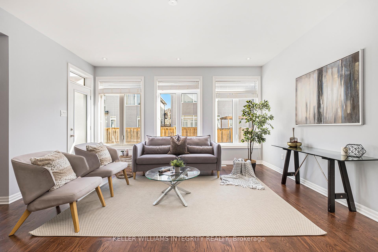
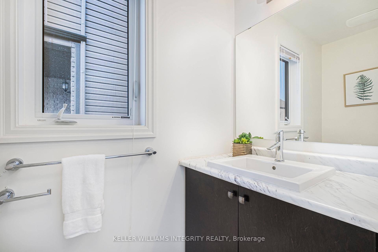
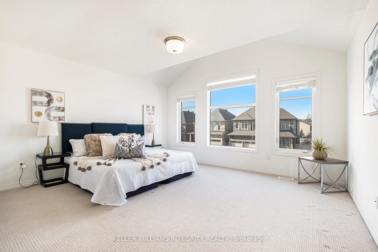
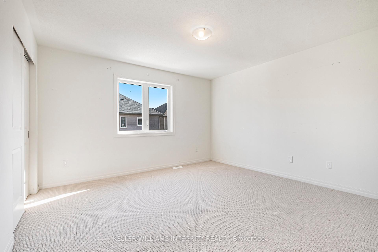
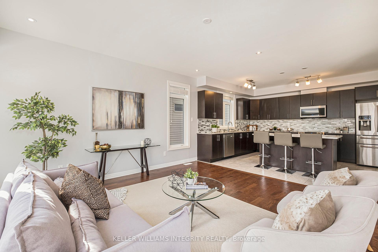
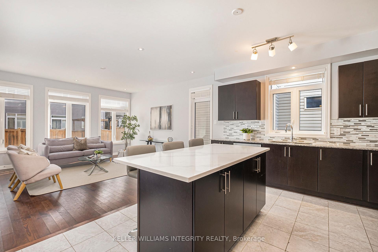
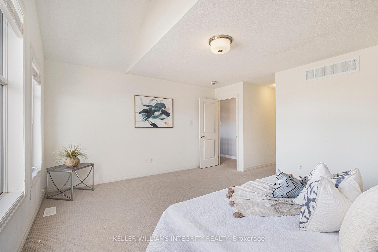
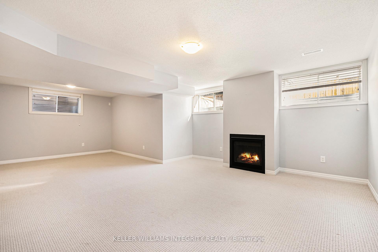
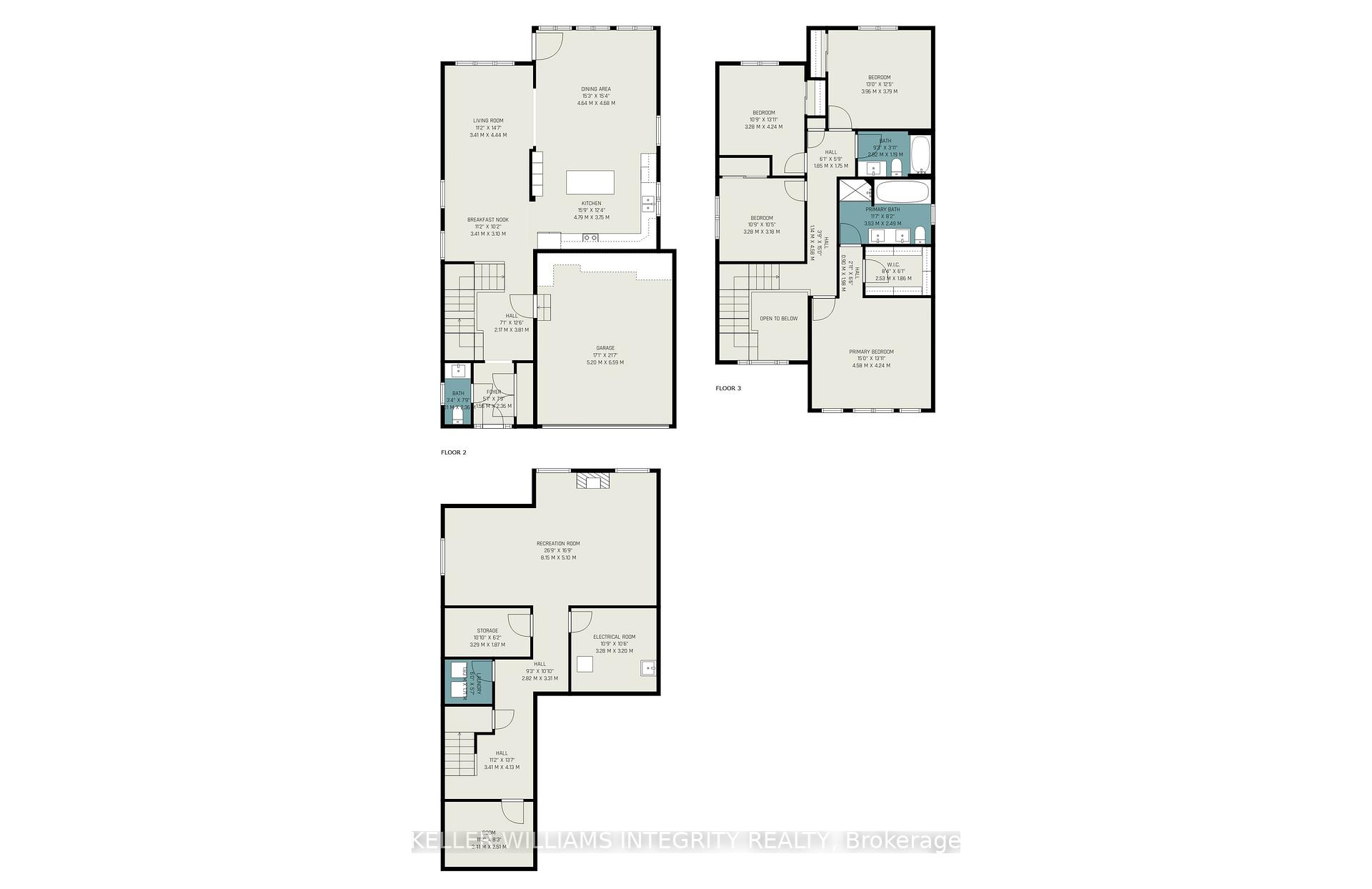
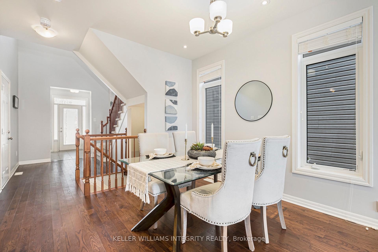
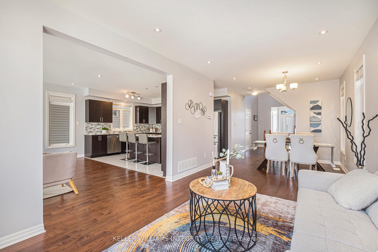
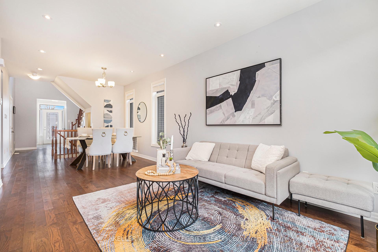
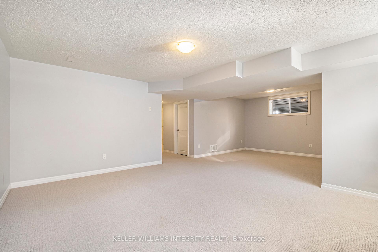
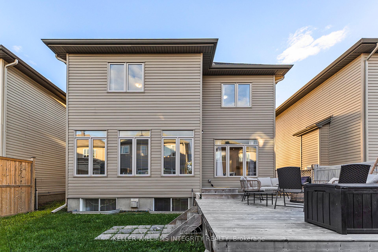
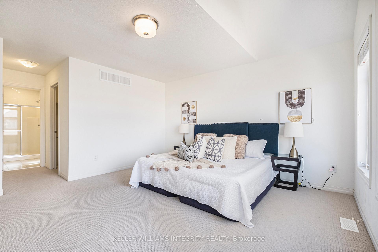
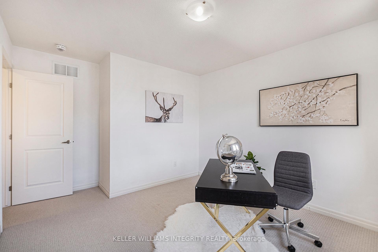
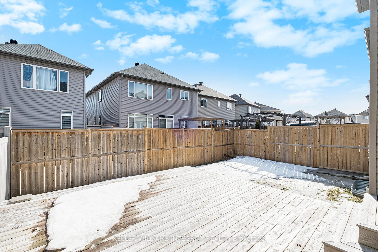
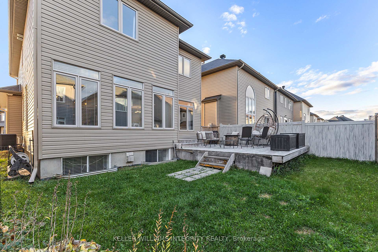
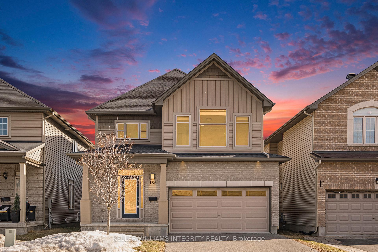
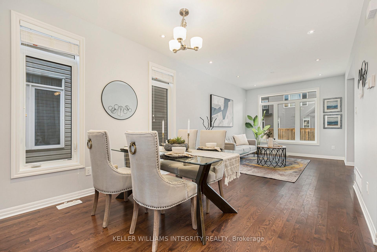
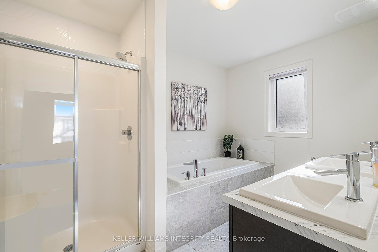
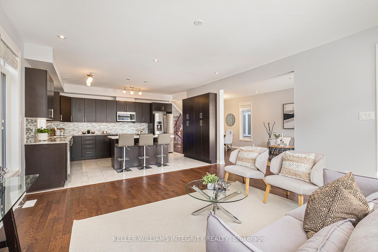
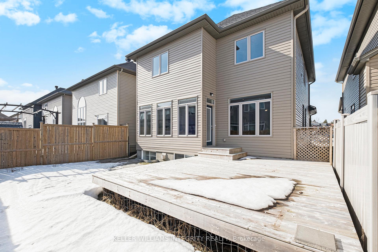
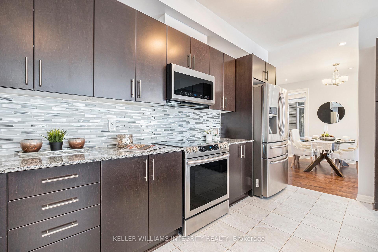
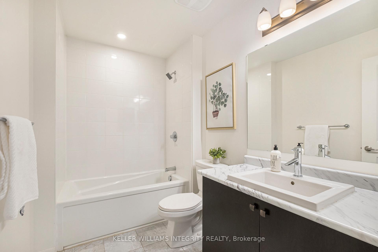





































| **PRICED TO SELL** Welcome to 186 Southbridge in the sought after Riverside South! This well maintained 2017 built detached home features 4 bed and 3 baths and finished basement. Main floor features 2 LIVING ROOMS, hardwood floors, pot lights. Spacious living room, separate dining room and a kitchen that flows seamlessly into the second separate family room. Open concept kitchen, stainless steel appliances, granite countertop and lots of cabinet space. The second floor features a spacious primary bed with an oversized window, vaulted ceilings, walk-in closet and a 5 piece ensuite bath with soaker tub and a standing shower. 3 spacious additional beds and a full bath complete the second level. Basement is fully finished with a spacious family room & a gas fireplace and a bathroom rough-in. Fully fenced backyard features a large deck perfect for entertaining. This home enjoys proximity to great schools, parks, Park & Ride and future Limebank LRT Station, Rideau River walking trails surrounding Vimy Memorial Bridge, shopping and many other amenities. Book your showing today! |
| Price | $889,000 |
| Taxes: | $5644.00 |
| Assessment Year: | 2024 |
| Occupancy: | Vacant |
| Address: | 186 Southbridge Stre , Blossom Park - Airport and Area, K4M 0B7, Ottawa |
| Directions/Cross Streets: | Summerhill St./Southbridge st. |
| Rooms: | 8 |
| Rooms +: | 1 |
| Bedrooms: | 4 |
| Bedrooms +: | 0 |
| Family Room: | T |
| Basement: | Finished, Full |
| Washroom Type | No. of Pieces | Level |
| Washroom Type 1 | 2 | Main |
| Washroom Type 2 | 5 | Second |
| Washroom Type 3 | 3 | Second |
| Washroom Type 4 | 0 | |
| Washroom Type 5 | 0 | |
| Washroom Type 6 | 2 | Main |
| Washroom Type 7 | 5 | Second |
| Washroom Type 8 | 3 | Second |
| Washroom Type 9 | 0 | |
| Washroom Type 10 | 0 | |
| Washroom Type 11 | 2 | Main |
| Washroom Type 12 | 5 | Second |
| Washroom Type 13 | 3 | Second |
| Washroom Type 14 | 0 | |
| Washroom Type 15 | 0 |
| Total Area: | 0.00 |
| Approximatly Age: | 6-15 |
| Property Type: | Detached |
| Style: | 2-Storey |
| Exterior: | Brick, Vinyl Siding |
| Garage Type: | Built-In |
| (Parking/)Drive: | Private |
| Drive Parking Spaces: | 2 |
| Park #1 | |
| Parking Type: | Private |
| Park #2 | |
| Parking Type: | Private |
| Pool: | None |
| Approximatly Age: | 6-15 |
| Approximatly Square Footage: | 3000-3500 |
| CAC Included: | N |
| Water Included: | N |
| Cabel TV Included: | N |
| Common Elements Included: | N |
| Heat Included: | N |
| Parking Included: | N |
| Condo Tax Included: | N |
| Building Insurance Included: | N |
| Fireplace/Stove: | Y |
| Heat Type: | Forced Air |
| Central Air Conditioning: | Central Air |
| Central Vac: | N |
| Laundry Level: | Syste |
| Ensuite Laundry: | F |
| Elevator Lift: | False |
| Sewers: | Sewer |
$
%
Years
This calculator is for demonstration purposes only. Always consult a professional
financial advisor before making personal financial decisions.
| Although the information displayed is believed to be accurate, no warranties or representations are made of any kind. |
| KELLER WILLIAMS INTEGRITY REALTY |
- Listing -1 of 0
|
|

Reza Peyvandi
Broker, ABR, SRS, RENE
Dir:
416-230-0202
Bus:
905-695-7888
Fax:
905-695-0900
| Virtual Tour | Book Showing | Email a Friend |
Jump To:
At a Glance:
| Type: | Freehold - Detached |
| Area: | Ottawa |
| Municipality: | Blossom Park - Airport and Area |
| Neighbourhood: | 2602 - Riverside South/Gloucester Glen |
| Style: | 2-Storey |
| Lot Size: | x 91.86(Feet) |
| Approximate Age: | 6-15 |
| Tax: | $5,644 |
| Maintenance Fee: | $0 |
| Beds: | 4 |
| Baths: | 3 |
| Garage: | 0 |
| Fireplace: | Y |
| Air Conditioning: | |
| Pool: | None |
Locatin Map:
Payment Calculator:

Listing added to your favorite list
Looking for resale homes?

By agreeing to Terms of Use, you will have ability to search up to 301451 listings and access to richer information than found on REALTOR.ca through my website.


