$3,290,000
Available - For Sale
Listing ID: W12039203
2462 2 Sideroad N/A , Burlington, L7P 0H1, Halton
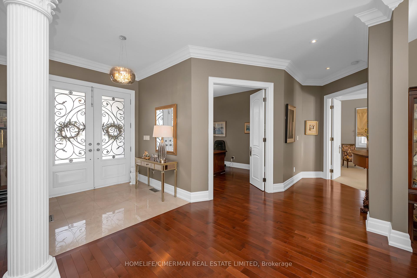
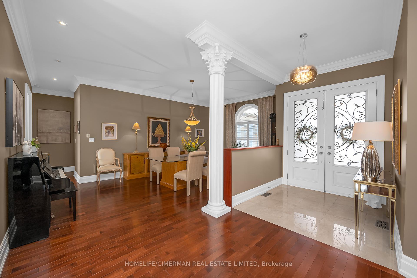

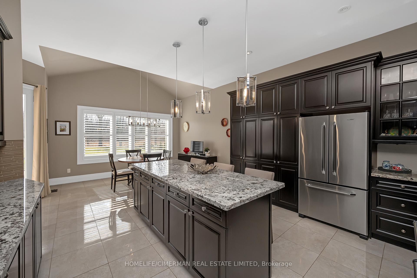
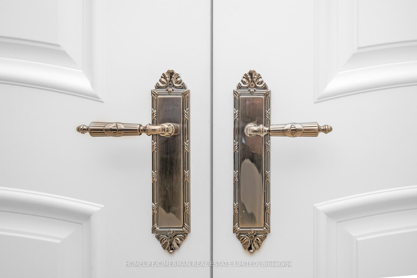
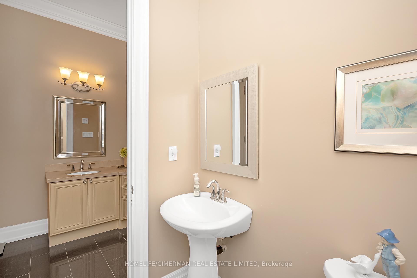
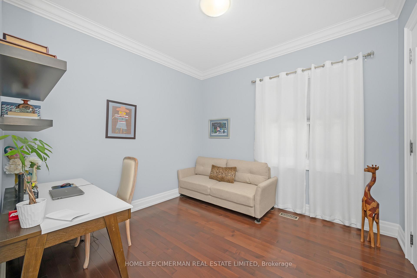
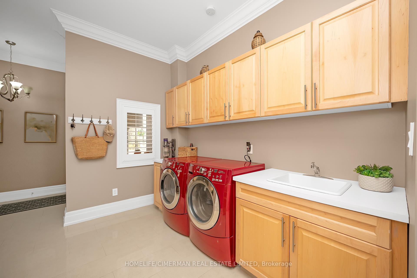
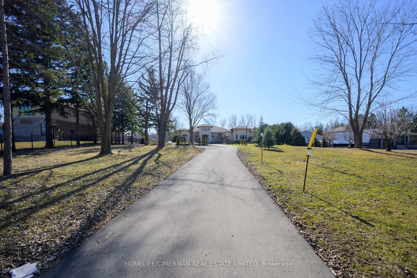
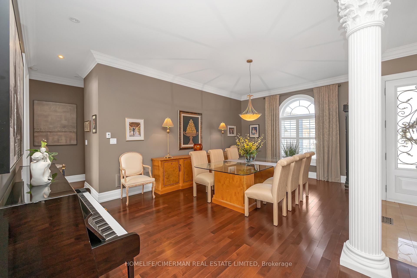
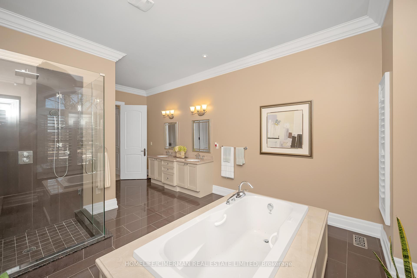
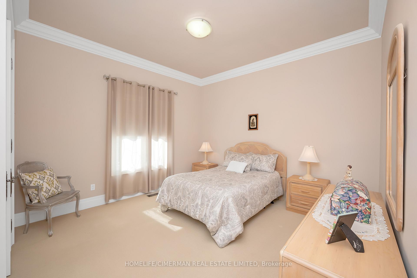
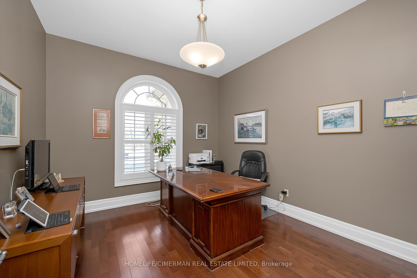
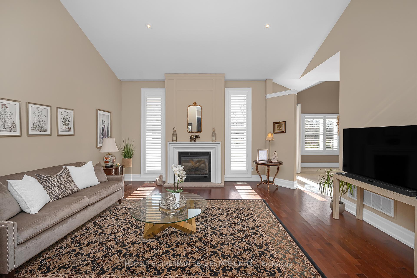
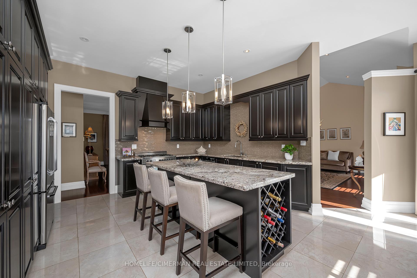
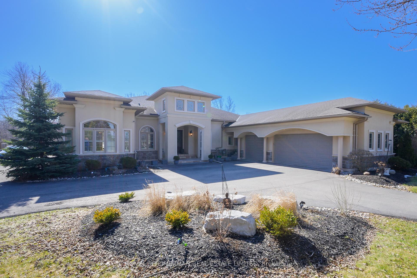
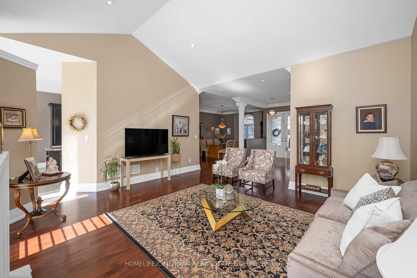
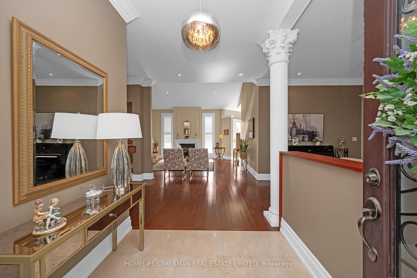
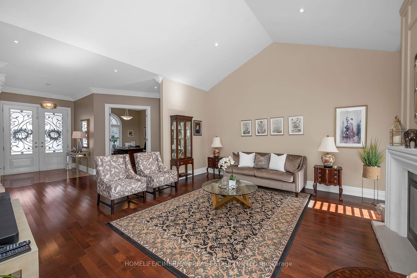
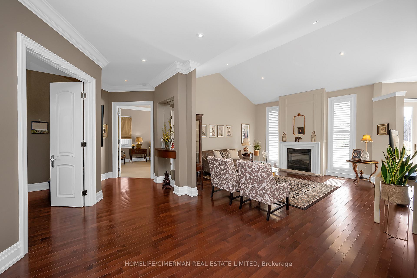
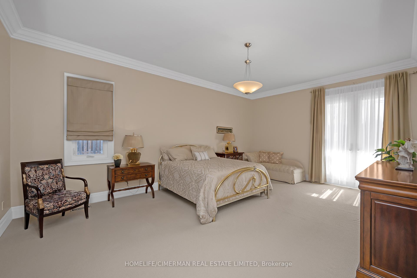
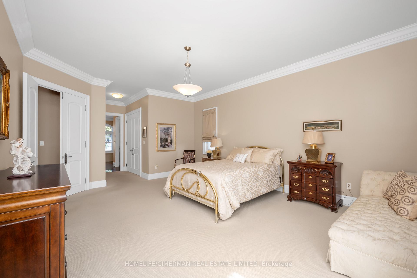
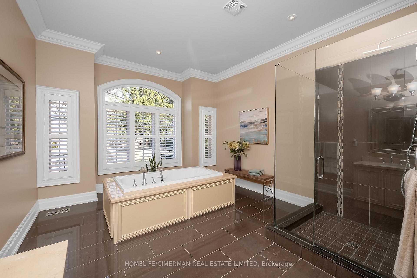
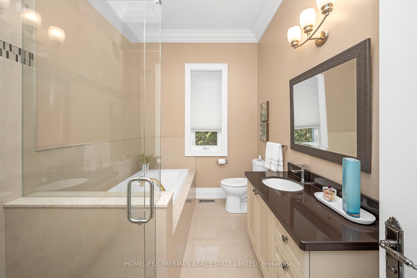
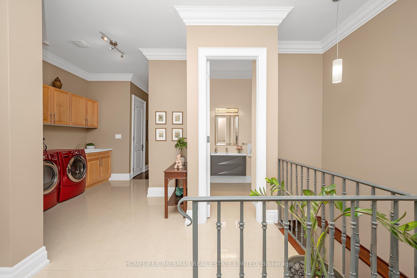
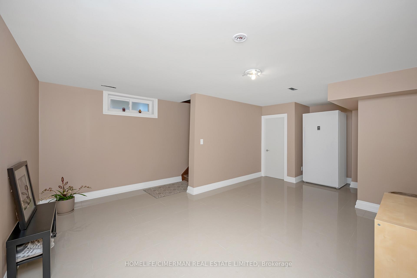
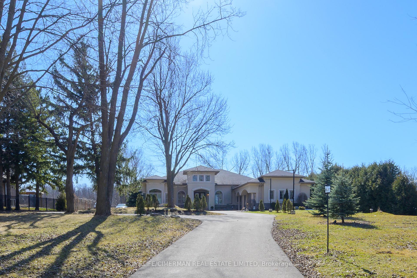
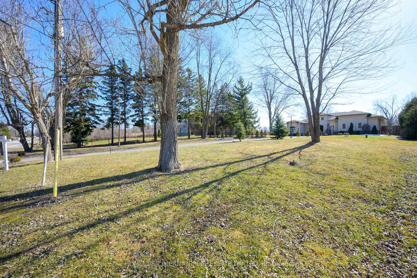
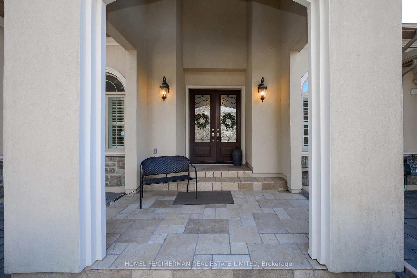
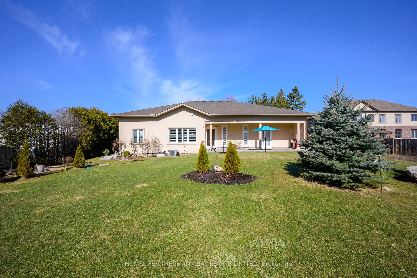
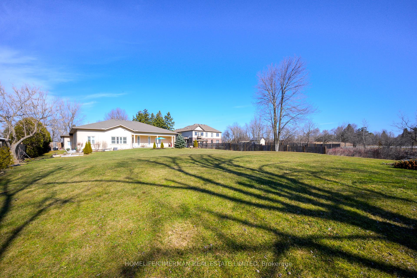
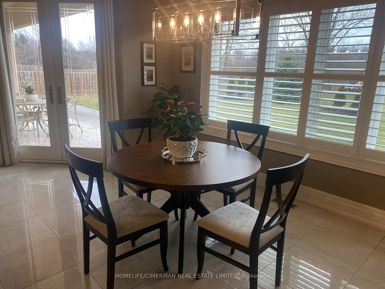
































| Stunning Custom-Built Bungalow on 2.64 Acres in Burlington. Welcome to 2462 2 Sideroad, Burlington, a one-of-a-kind custom-designed bungalow nestled on a breathtaking 2.64-acre lot in an exclusive enclave. This meticulously crafted home offers approx. 3,000 sq. ft. of designer living space featuring 10-ft ceilings, elegant granite countertops, porcelain & hardwood flooring, and a stunning custom kitchen with a spacious island. The home's versatile layout includes a den that can serve as an additional bedroom and a luxurious 6-piece ensuite with a Jacuzzi soaker tub and separate shower. The partially finished 3,500 sq. ft. basement with a separate entrance offers endless possibilities perfect for an in-law suite, home business, or additional living space. Outdoor enthusiasts and car lovers will appreciate the circular driveway, triple garage, and parking for up to 23 vehicles.The expansive property provides **serene views, privacy, and plenty of space for outdoor entertainment. This is truly an immaculate, custom-built dream home in a highly sought-after location. Don't miss this rare opportunity to own a sprawling estate in Burlington! |
| Price | $3,290,000 |
| Taxes: | $10322.94 |
| Assessment Year: | 2024 |
| Occupancy: | Owner |
| Address: | 2462 2 Sideroad N/A , Burlington, L7P 0H1, Halton |
| Acreage: | 2-4.99 |
| Directions/Cross Streets: | Guelph Line / 2 Sideroad |
| Rooms: | 9 |
| Bedrooms: | 4 |
| Bedrooms +: | 0 |
| Family Room: | F |
| Basement: | Separate Ent, Partially Fi |
| Level/Floor | Room | Length(ft) | Width(ft) | Descriptions | |
| Room 1 | Main | Other | 39.98 | 7.97 | Hardwood Floor, Open Concept |
| Room 2 | Main | Foyer | 6.79 | 7.58 | |
| Room 3 | Main | Living Ro | 17.02 | 16.99 | Hardwood Floor, Open Concept |
| Room 4 | Main | Kitchen | 23.98 | 15.02 | Granite Counters, Centre Island, Porcelain Floor |
| Room 5 | Main | Breakfast | 23.98 | 15.02 | W/O To Patio, California Shutters, Combined w/Kitchen |
| Room 6 | Main | Dining Ro | 16.99 | 12.99 | |
| Room 7 | Main | Primary B | 20.17 | 14.89 | 6 Pc Ensuite, W/O To Patio, Walk-In Closet(s) |
| Room 8 | Main | Bathroom | 21.09 | 12.04 | 6 Pc Ensuite, Soaking Tub, Separate Shower |
| Room 9 | Main | Bedroom 2 | 12.5 | 12.04 | Double Closet |
| Room 10 | Main | Bedroom 3 | 11.05 | 10.99 | Double Closet |
| Room 11 | Main | Den | 11.05 | 11.05 | |
| Room 12 | Main | Laundry | 10.07 | 10.07 | Access To Garage, Side Door |
| Room 13 | Basement | Other | 20.99 | 15.19 |
| Washroom Type | No. of Pieces | Level |
| Washroom Type 1 | 6 | Main |
| Washroom Type 2 | 4 | Main |
| Washroom Type 3 | 2 | Main |
| Washroom Type 4 | 0 | |
| Washroom Type 5 | 0 | |
| Washroom Type 6 | 6 | Main |
| Washroom Type 7 | 4 | Main |
| Washroom Type 8 | 2 | Main |
| Washroom Type 9 | 0 | |
| Washroom Type 10 | 0 | |
| Washroom Type 11 | 6 | Main |
| Washroom Type 12 | 4 | Main |
| Washroom Type 13 | 2 | Main |
| Washroom Type 14 | 0 | |
| Washroom Type 15 | 0 |
| Total Area: | 0.00 |
| Property Type: | Detached |
| Style: | Bungalow |
| Exterior: | Stucco (Plaster), Stone |
| Garage Type: | Attached |
| (Parking/)Drive: | Private, C |
| Drive Parking Spaces: | 20 |
| Park #1 | |
| Parking Type: | Private, C |
| Park #2 | |
| Parking Type: | Private |
| Park #3 | |
| Parking Type: | Circular D |
| Pool: | None |
| Approximatly Square Footage: | 2500-3000 |
| CAC Included: | N |
| Water Included: | N |
| Cabel TV Included: | N |
| Common Elements Included: | N |
| Heat Included: | N |
| Parking Included: | N |
| Condo Tax Included: | N |
| Building Insurance Included: | N |
| Fireplace/Stove: | Y |
| Heat Type: | Forced Air |
| Central Air Conditioning: | Central Air |
| Central Vac: | N |
| Laundry Level: | Syste |
| Ensuite Laundry: | F |
| Sewers: | Septic |
$
%
Years
This calculator is for demonstration purposes only. Always consult a professional
financial advisor before making personal financial decisions.
| Although the information displayed is believed to be accurate, no warranties or representations are made of any kind. |
| HOMELIFE/CIMERMAN REAL ESTATE LIMITED |
- Listing -1 of 0
|
|

Reza Peyvandi
Broker, ABR, SRS, RENE
Dir:
416-230-0202
Bus:
905-695-7888
Fax:
905-695-0900
| Book Showing | Email a Friend |
Jump To:
At a Glance:
| Type: | Freehold - Detached |
| Area: | Halton |
| Municipality: | Burlington |
| Neighbourhood: | Rural Burlington |
| Style: | Bungalow |
| Lot Size: | x 991.76(Feet) |
| Approximate Age: | |
| Tax: | $10,322.94 |
| Maintenance Fee: | $0 |
| Beds: | 4 |
| Baths: | 3 |
| Garage: | 0 |
| Fireplace: | Y |
| Air Conditioning: | |
| Pool: | None |
Locatin Map:
Payment Calculator:

Listing added to your favorite list
Looking for resale homes?

By agreeing to Terms of Use, you will have ability to search up to 301451 listings and access to richer information than found on REALTOR.ca through my website.


