$1,099,000
Available - For Sale
Listing ID: S12040359
2189 Shore Lane , Wasaga Beach, L9Z 2X7, Simcoe
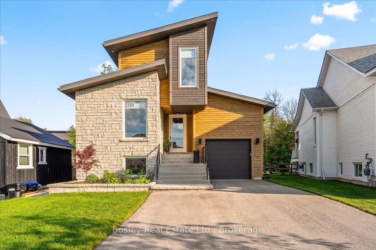
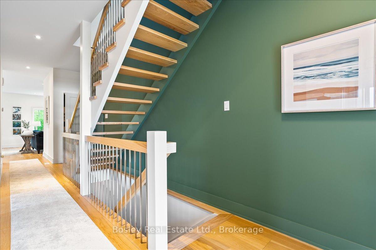
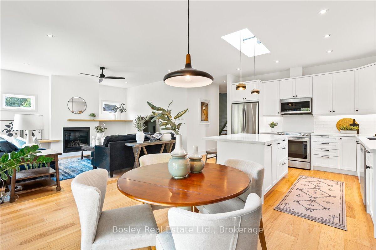
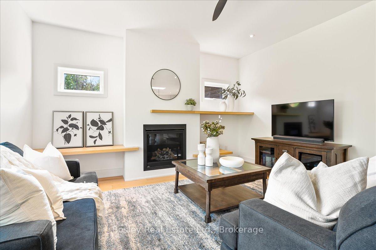
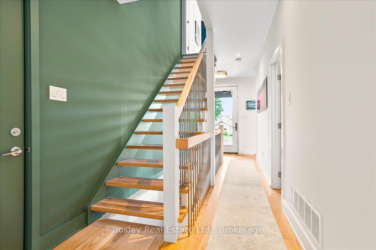
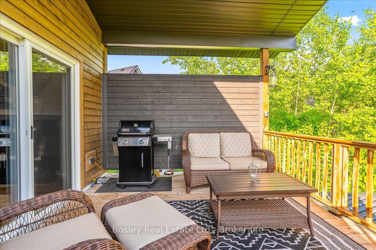
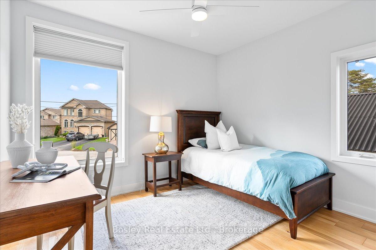
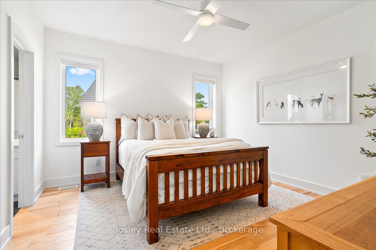

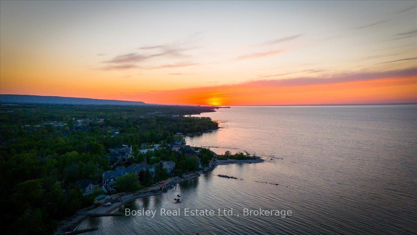
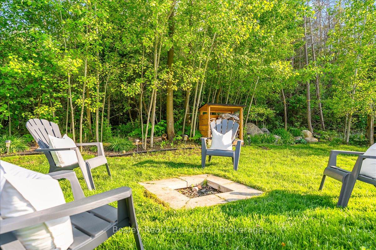
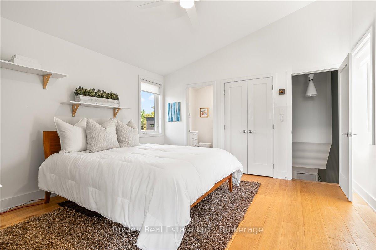
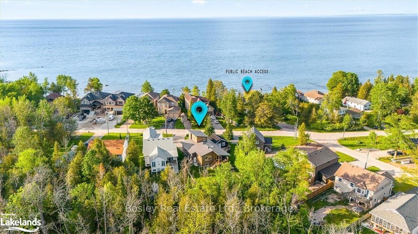

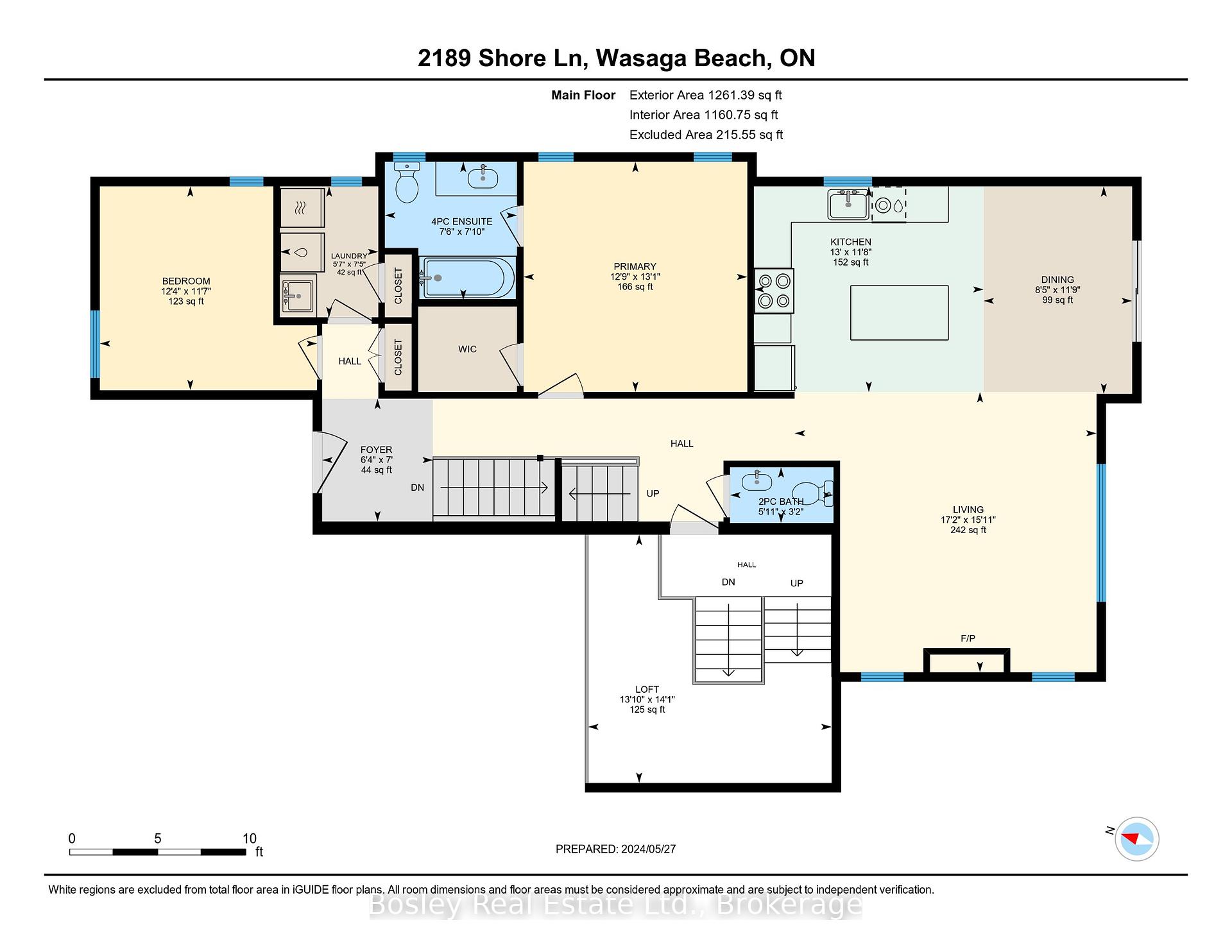
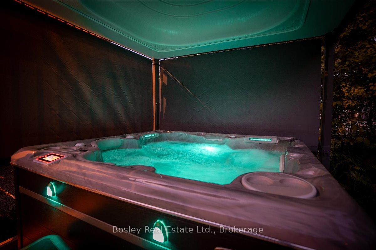
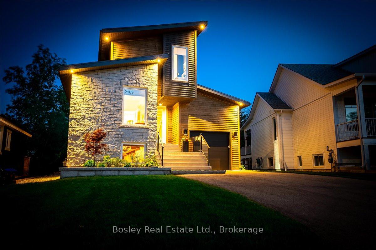
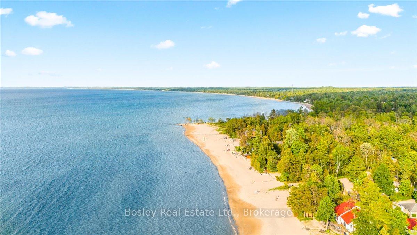
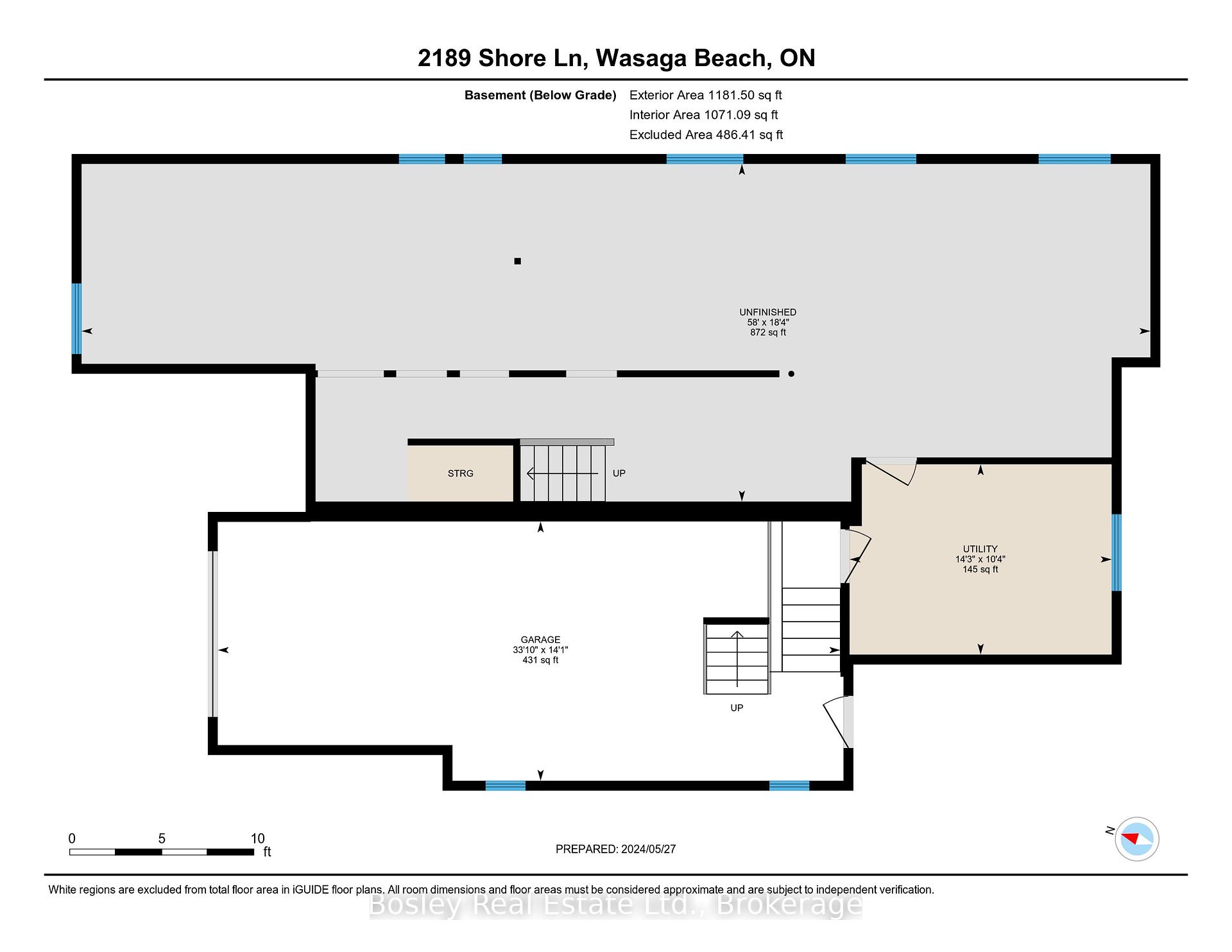
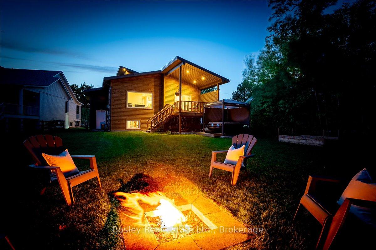
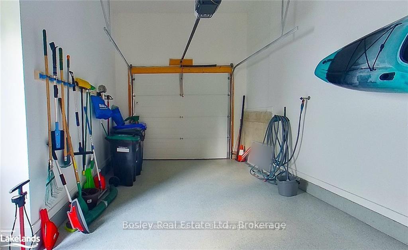
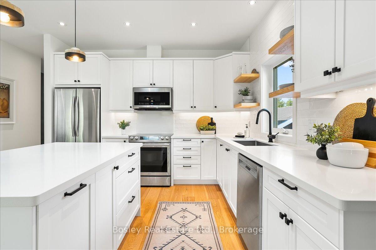
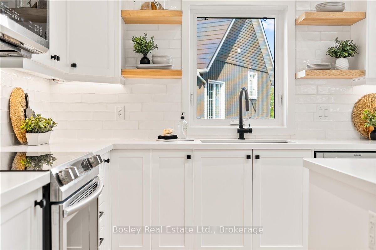
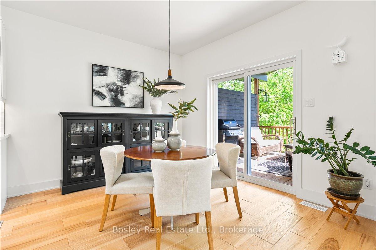
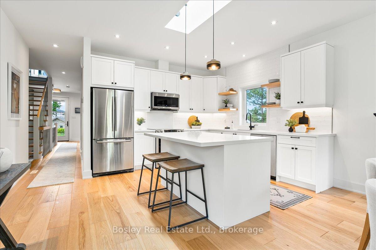
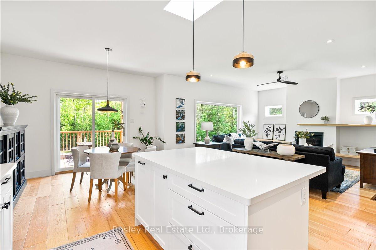
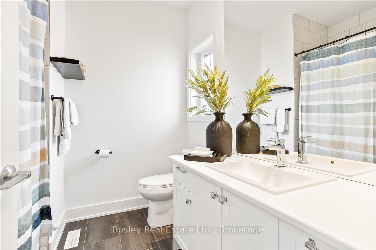
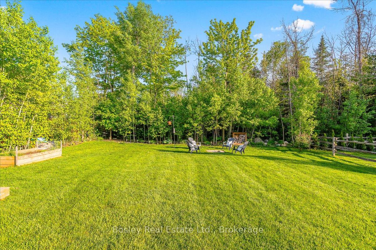
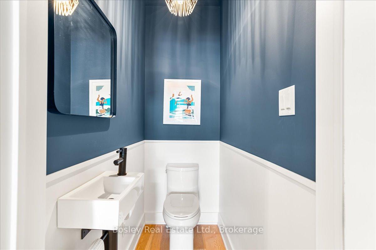
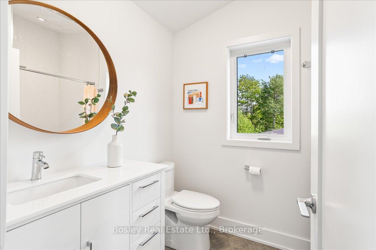
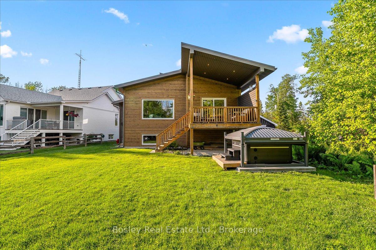
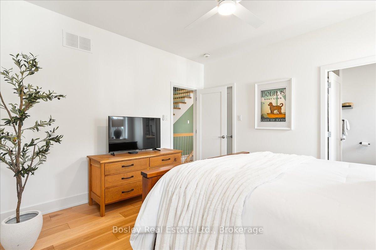
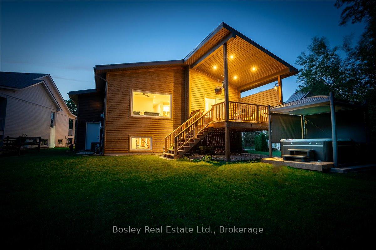

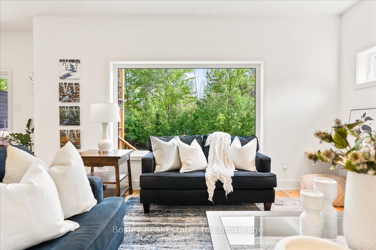

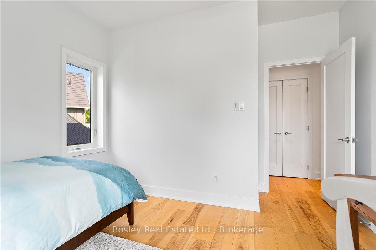
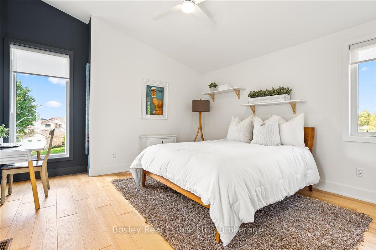
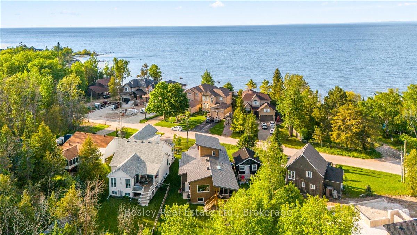
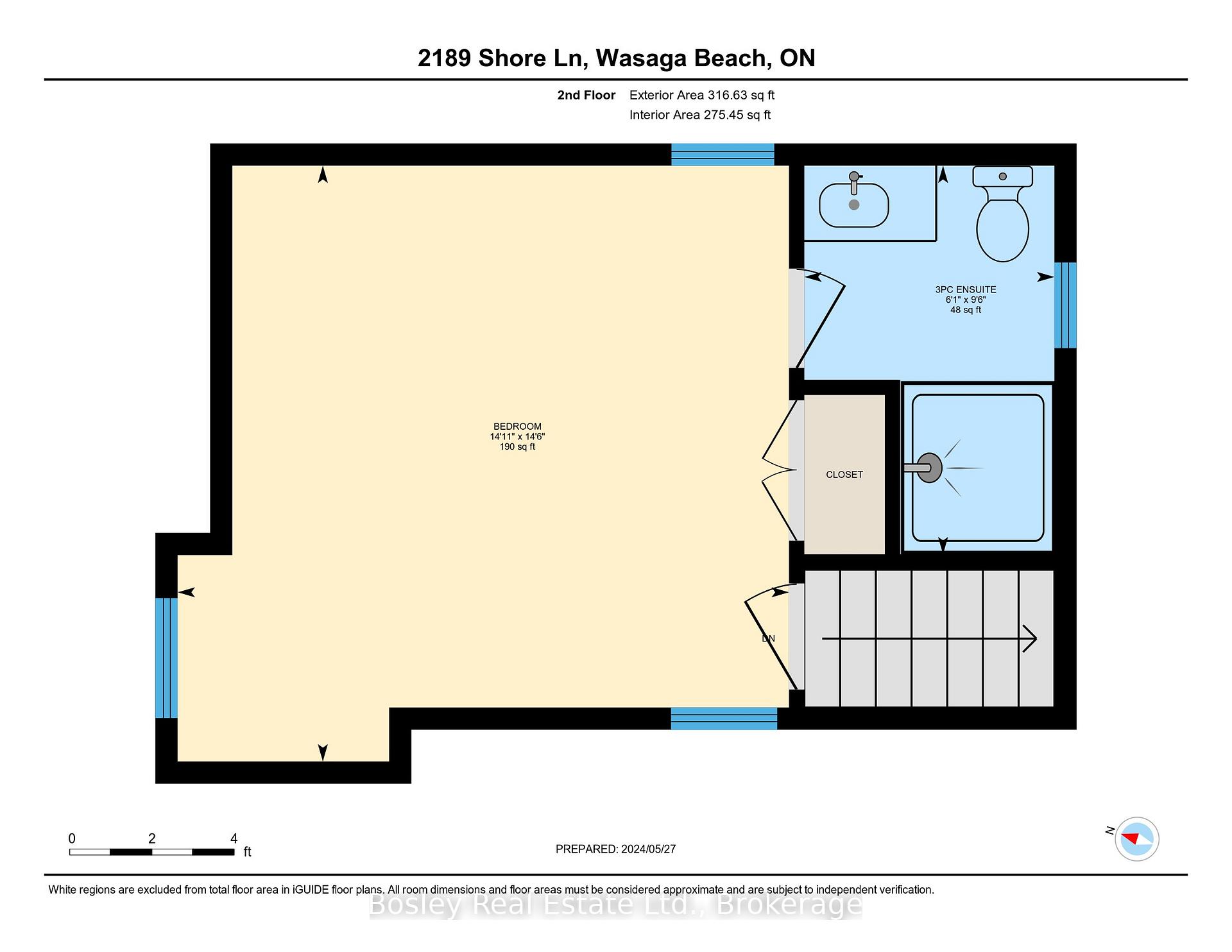
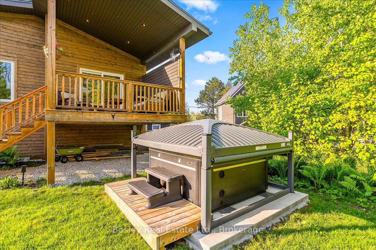
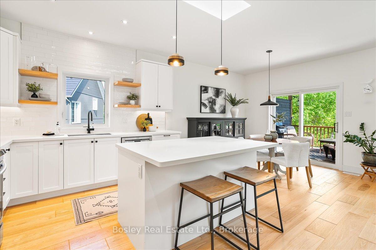










































| This exceptional custom VanderMeer home offers the perfect blend of modern luxury and coastal charm, situated in a coveted location just moments from the serene waters of Georgian Bay. Located on the desirable Shore Lane, this property features a spacious 166ft deep lot, providing ample room for privacy and enjoyment. As you enter the home, you're greeted by an abundance of natural light pouring in through the skylight and expansive windows, creating an inviting and airy atmosphere. Step outside to the covered deck where a tranquil retreat awaits. Enjoy a relaxing soak in the hot tub with automatic cover and ambient lighting, or unwind around the fire pit, surrounded by lush greenery and the peaceful sounds of nature. Inside, every detail has been carefully considered, with high-end finishes and timeless design throughout. The beautiful side plank engineered hardwood floors add warmth and character, while the living room's gas fireplace creates a cozy space for gathering. The chef-inspired kitchen is a standout, featuring sleek white cabinetry, ample counter space, and an open layout perfect or preparing meals and entertaining. The main floor features a spacious primary bedroom with an elegant ensuite, along with a second bedroom or office just down the hall. Upstairs, the large bedroom is bathed in natural light from its tall windows, making it an ideal retreat. The unfinished basement provides endless potential, with an outside entrance to the garage, making it perfect for a future in-law suite or additional living area. Located just a short walk from the water and only a 10-minute drive to Collingwood and Wasaga Beach, this property offers an unbeatable combination of privacy, comfort, and convenience. Whether you're looking for a year-round residence or a weekend getaway, this home provides the ideal setting to embrace a laid-back, luxurious lifestyle. |
| Price | $1,099,000 |
| Taxes: | $5870.42 |
| Occupancy: | Owner |
| Address: | 2189 Shore Lane , Wasaga Beach, L9Z 2X7, Simcoe |
| Acreage: | < .50 |
| Directions/Cross Streets: | 74th St and Shore Lane |
| Rooms: | 8 |
| Bedrooms: | 3 |
| Bedrooms +: | 0 |
| Family Room: | T |
| Basement: | Full, Unfinished |
| Level/Floor | Room | Length(ft) | Width(ft) | Descriptions | |
| Room 1 | Main | Bathroom | 3.18 | 5.87 | 2 Pc Bath |
| Room 2 | Main | Bathroom | 7.84 | 7.51 | 4 Pc Ensuite |
| Room 3 | Main | Bedroom | 11.58 | 12.33 | |
| Room 4 | Main | Dining Ro | 11.78 | 8.43 | |
| Room 5 | Main | Foyer | 6.99 | 6.3 | |
| Room 6 | Main | Kitchen | 11.68 | 13.05 | |
| Room 7 | Main | Laundry | 7.45 | 5.58 | |
| Room 8 | Main | Living Ro | 15.91 | 17.15 | |
| Room 9 | Main | Loft | 14.1 | 13.84 | |
| Room 10 | Main | Primary B | 13.09 | 12.69 | |
| Room 11 | Second | Bathroom | 9.45 | 6.07 | 3 Pc Ensuite |
| Room 12 | Second | Bedroom | 14.5 | 14.86 |
| Washroom Type | No. of Pieces | Level |
| Washroom Type 1 | 2 | Main |
| Washroom Type 2 | 4 | Main |
| Washroom Type 3 | 3 | Second |
| Washroom Type 4 | 0 | |
| Washroom Type 5 | 0 |
| Total Area: | 0.00 |
| Approximatly Age: | 6-15 |
| Property Type: | Detached |
| Style: | 2-Storey |
| Exterior: | Board & Batten |
| Garage Type: | Attached |
| (Parking/)Drive: | Private Do |
| Drive Parking Spaces: | 6 |
| Park #1 | |
| Parking Type: | Private Do |
| Park #2 | |
| Parking Type: | Private Do |
| Pool: | None |
| Approximatly Age: | 6-15 |
| Approximatly Square Footage: | 1500-2000 |
| Property Features: | Beach, Golf |
| CAC Included: | N |
| Water Included: | N |
| Cabel TV Included: | N |
| Common Elements Included: | N |
| Heat Included: | N |
| Parking Included: | N |
| Condo Tax Included: | N |
| Building Insurance Included: | N |
| Fireplace/Stove: | Y |
| Heat Type: | Forced Air |
| Central Air Conditioning: | Central Air |
| Central Vac: | N |
| Laundry Level: | Syste |
| Ensuite Laundry: | F |
| Sewers: | Sewer |
| Utilities-Cable: | Y |
| Utilities-Hydro: | Y |
$
%
Years
This calculator is for demonstration purposes only. Always consult a professional
financial advisor before making personal financial decisions.
| Although the information displayed is believed to be accurate, no warranties or representations are made of any kind. |
| Bosley Real Estate Ltd. |
- Listing -1 of 0
|
|

Reza Peyvandi
Broker, ABR, SRS, RENE
Dir:
416-230-0202
Bus:
905-695-7888
Fax:
905-695-0900
| Virtual Tour | Book Showing | Email a Friend |
Jump To:
At a Glance:
| Type: | Freehold - Detached |
| Area: | Simcoe |
| Municipality: | Wasaga Beach |
| Neighbourhood: | Wasaga Beach |
| Style: | 2-Storey |
| Lot Size: | x 166.97(Feet) |
| Approximate Age: | 6-15 |
| Tax: | $5,870.42 |
| Maintenance Fee: | $0 |
| Beds: | 3 |
| Baths: | 3 |
| Garage: | 0 |
| Fireplace: | Y |
| Air Conditioning: | |
| Pool: | None |
Locatin Map:
Payment Calculator:

Listing added to your favorite list
Looking for resale homes?

By agreeing to Terms of Use, you will have ability to search up to 300395 listings and access to richer information than found on REALTOR.ca through my website.


