$899,000
Available - For Sale
Listing ID: E12039849
41 Winnifred Aven , Toronto, M4M 2X2, Toronto
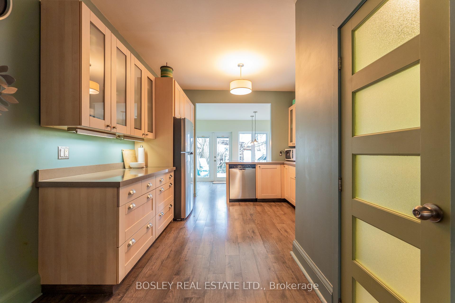
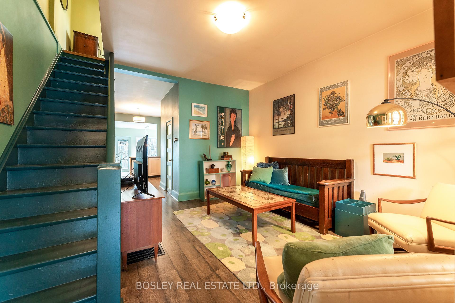
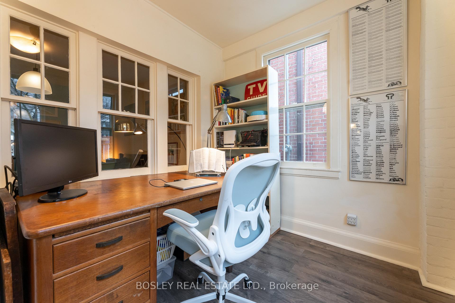
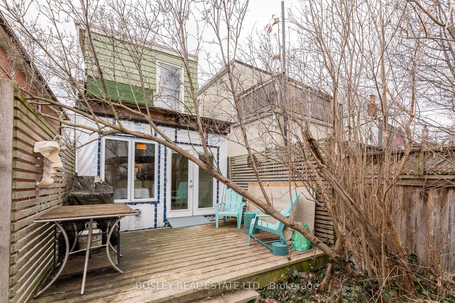
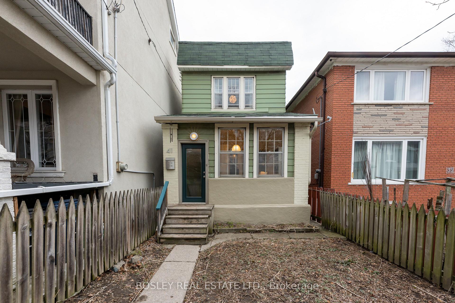
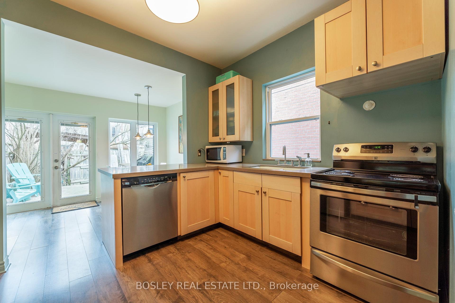
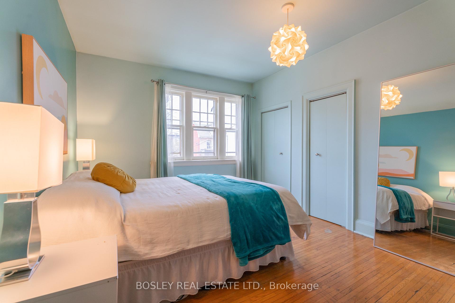
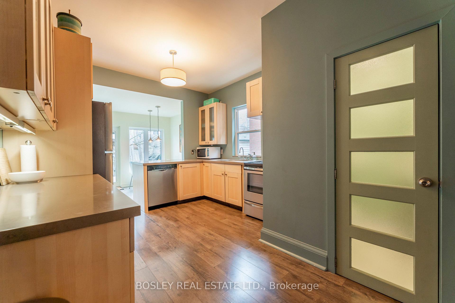
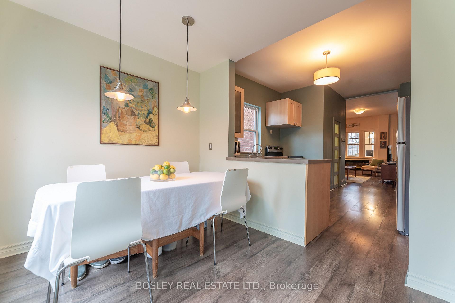
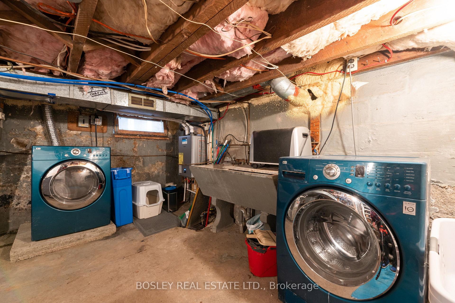
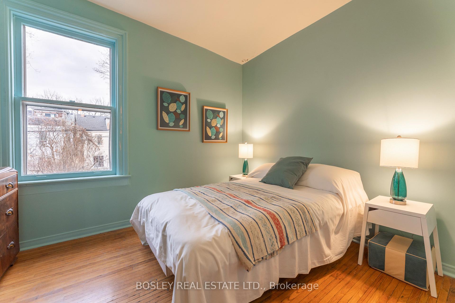
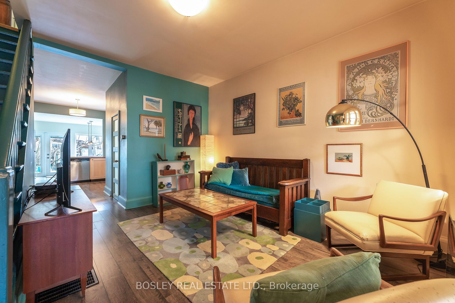
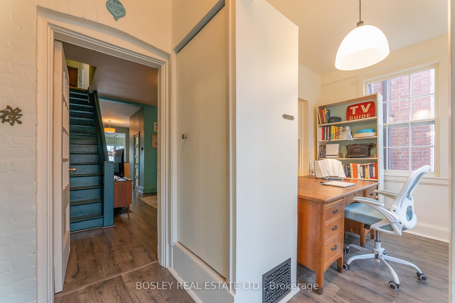
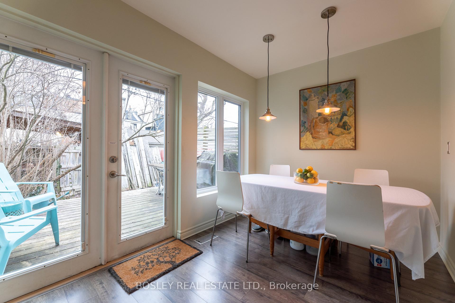
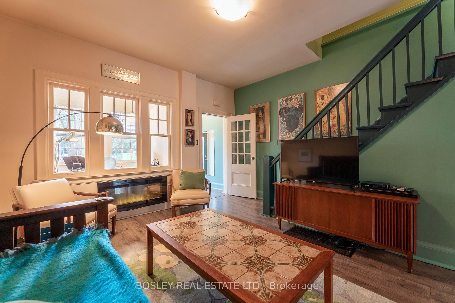
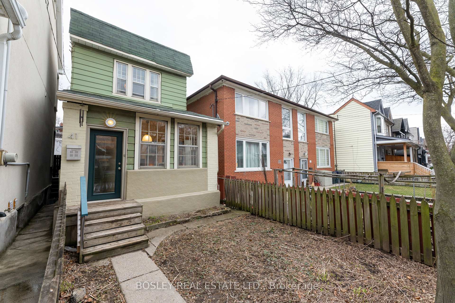
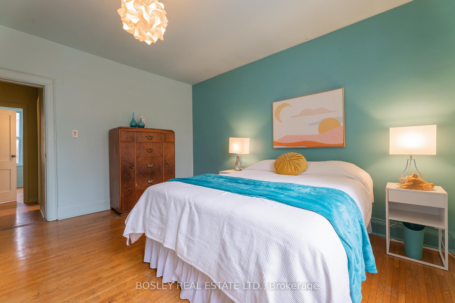
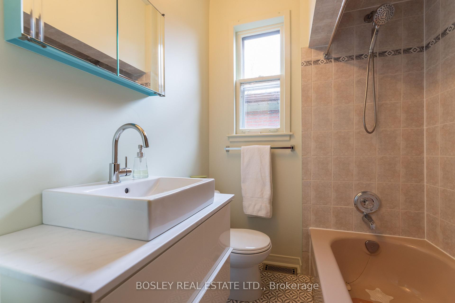
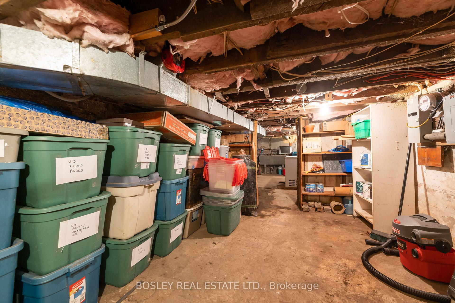
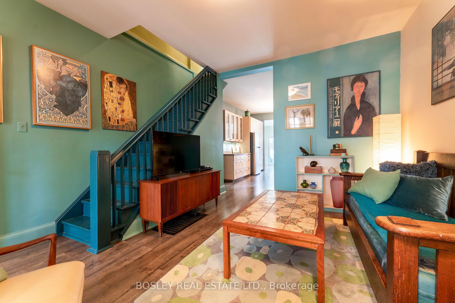
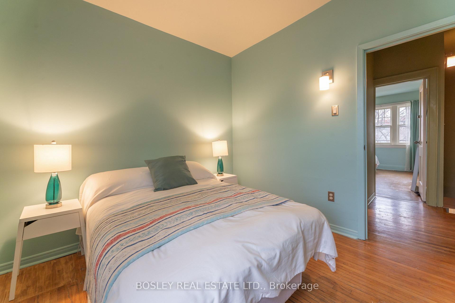
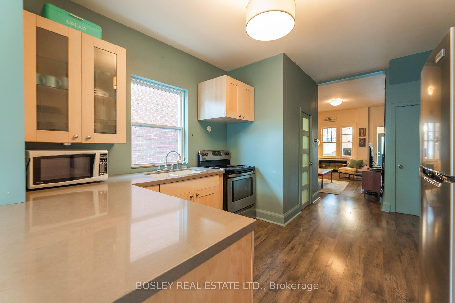
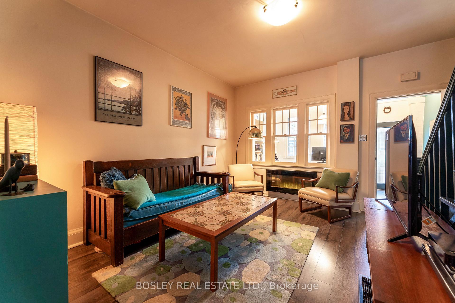
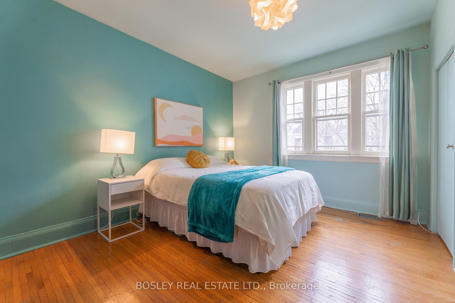
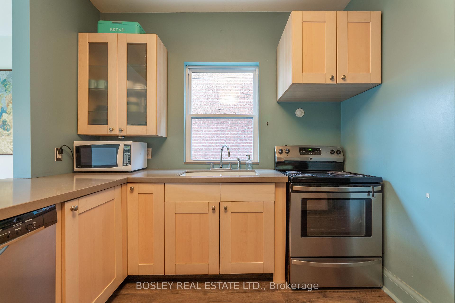
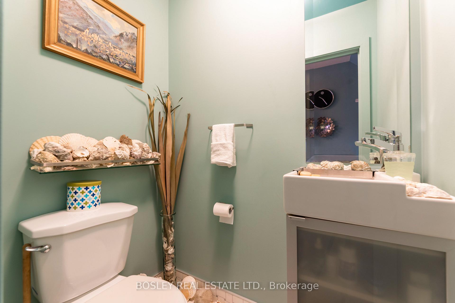


























| Leslieville's hottest ticket! DETACHED 2 Storey, 2 Bedroom, 2 Bathroom, 2 parking. Soaring ceilings with so much light! An absolute charmer with lovely original features, large front yard, and garden doors to the rear deck and TWO Parking, did I mention TWO?! Private office space at the front of the house makes for a great work from home option or studio. Large updated kitchen with attached dining area, birch cabinetry, Caesar stone counters, wide plank laminate flooring throughout main level, including new subfloor,, and a main floor powder room! Upstairs the primary is spacious, with double closets. This character property is brimming with possibilities, for first timers getting their foot on the property ladder, renovators ready for their next project, and downsizers looking for a cozy place close to amenities. This historical home will tick a lot of boxes for buyers. Come and check it out. The area is brimming with restaurants, shops, groceries, ttc and highway access. |
| Price | $899,000 |
| Taxes: | $4714.00 |
| Occupancy by: | Owner |
| Address: | 41 Winnifred Aven , Toronto, M4M 2X2, Toronto |
| Directions/Cross Streets: | Pape and Queen |
| Rooms: | 6 |
| Bedrooms: | 2 |
| Bedrooms +: | 0 |
| Family Room: | F |
| Basement: | Full, Unfinished |
| Level/Floor | Room | Length(ft) | Width(ft) | Descriptions | |
| Room 1 | Ground | Living Ro | 13.28 | 13.97 | Laminate, Large Window, Overlooks Frontyard |
| Room 2 | Ground | Dining Ro | 10.96 | 7.68 | Laminate, Large Window, W/O To Garden |
| Room 3 | Ground | Kitchen | 11.25 | 15.55 | Laminate, Updated, Combined w/Dining |
| Room 4 | Ground | Office | 9.48 | 8.5 | Laminate, Large Window, Separate Room |
| Room 5 | Second | Primary B | 10.89 | 14.4 | Hardwood Floor, Double Closet, Overlooks Frontyard |
| Room 6 | Second | Bedroom 2 | 11.15 | 9.15 | Hardwood Floor, Closet, Overlooks Garden |
| Washroom Type | No. of Pieces | Level |
| Washroom Type 1 | 4 | Second |
| Washroom Type 2 | 2 | Ground |
| Washroom Type 3 | 0 | |
| Washroom Type 4 | 0 | |
| Washroom Type 5 | 0 |
| Total Area: | 0.00 |
| Approximatly Age: | 100+ |
| Property Type: | Detached |
| Style: | 2-Storey |
| Exterior: | Brick, Aluminum Siding |
| Garage Type: | Carport |
| (Parking/)Drive: | Lane |
| Drive Parking Spaces: | 2 |
| Park #1 | |
| Parking Type: | Lane |
| Park #2 | |
| Parking Type: | Lane |
| Pool: | None |
| Approximatly Age: | 100+ |
| CAC Included: | N |
| Water Included: | N |
| Cabel TV Included: | N |
| Common Elements Included: | N |
| Heat Included: | N |
| Parking Included: | N |
| Condo Tax Included: | N |
| Building Insurance Included: | N |
| Fireplace/Stove: | N |
| Heat Type: | Forced Air |
| Central Air Conditioning: | None |
| Central Vac: | N |
| Laundry Level: | Syste |
| Ensuite Laundry: | F |
| Sewers: | Sewer |
$
%
Years
This calculator is for demonstration purposes only. Always consult a professional
financial advisor before making personal financial decisions.
| Although the information displayed is believed to be accurate, no warranties or representations are made of any kind. |
| BOSLEY REAL ESTATE LTD. |
- Listing -1 of 0
|
|

Reza Peyvandi
Broker, ABR, SRS, RENE
Dir:
416-230-0202
Bus:
905-695-7888
Fax:
905-695-0900
| Virtual Tour | Book Showing | Email a Friend |
Jump To:
At a Glance:
| Type: | Freehold - Detached |
| Area: | Toronto |
| Municipality: | Toronto E01 |
| Neighbourhood: | South Riverdale |
| Style: | 2-Storey |
| Lot Size: | x 103.65(Feet) |
| Approximate Age: | 100+ |
| Tax: | $4,714 |
| Maintenance Fee: | $0 |
| Beds: | 2 |
| Baths: | 2 |
| Garage: | 0 |
| Fireplace: | N |
| Air Conditioning: | |
| Pool: | None |
Locatin Map:
Payment Calculator:

Listing added to your favorite list
Looking for resale homes?

By agreeing to Terms of Use, you will have ability to search up to 297189 listings and access to richer information than found on REALTOR.ca through my website.


