$775,000
Available - For Sale
Listing ID: X12041137
8 Elgin Stre South , Cambridge, N1R 5G2, Waterloo
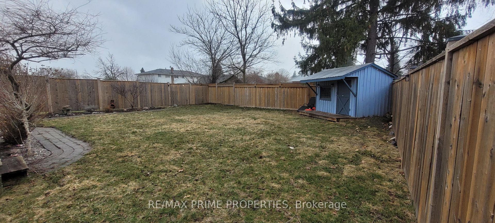
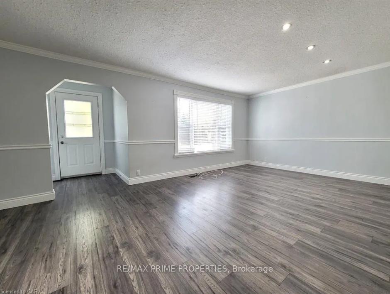
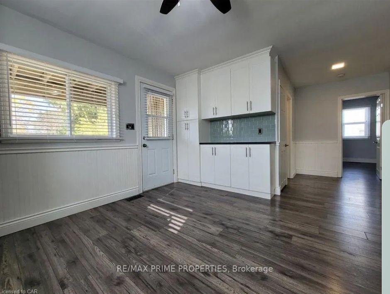
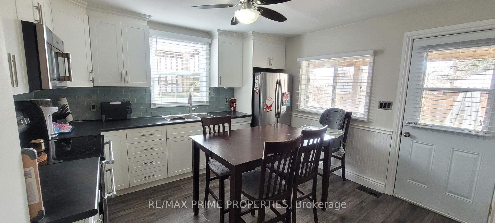
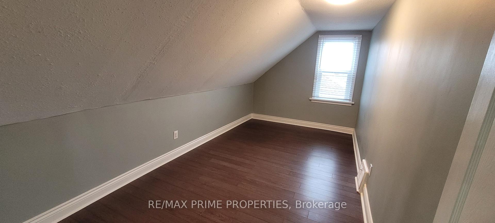
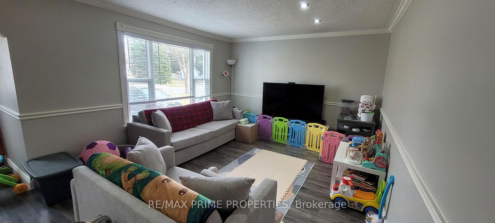
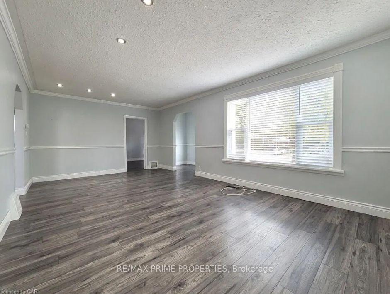
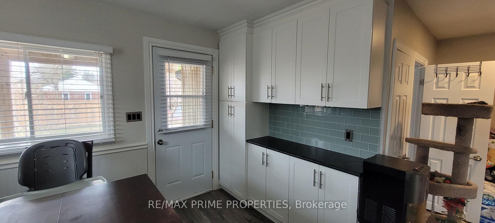
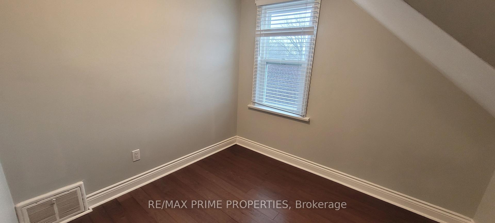
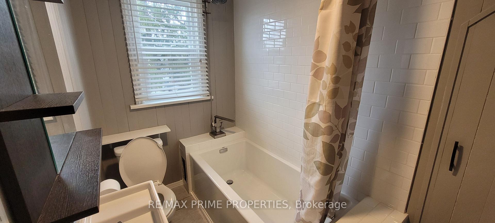
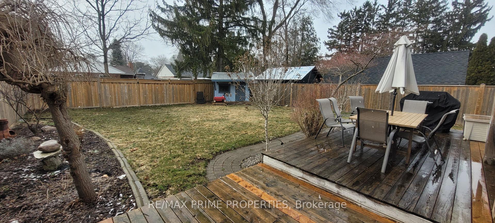
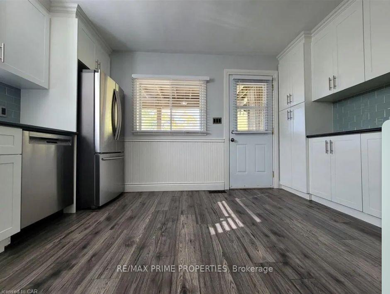
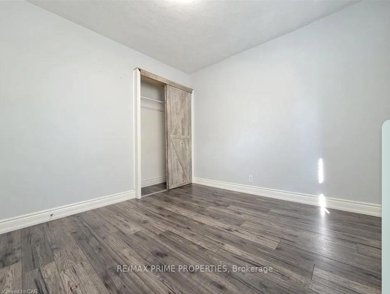
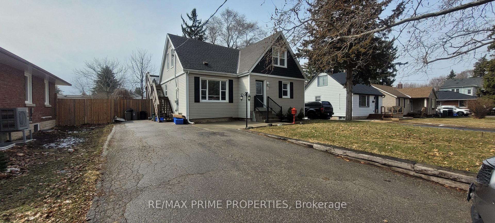
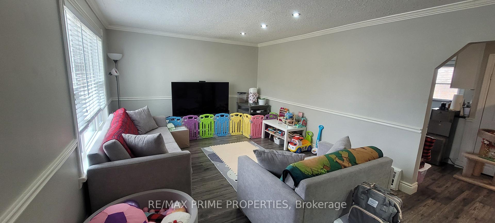
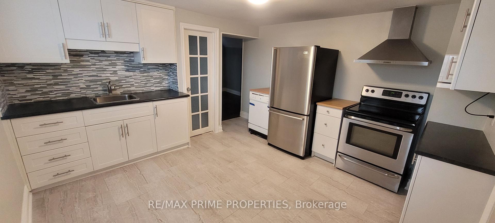
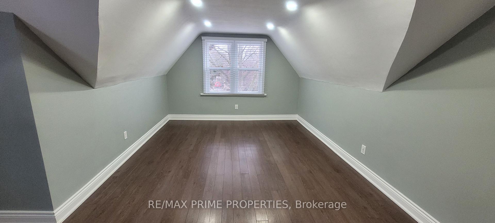
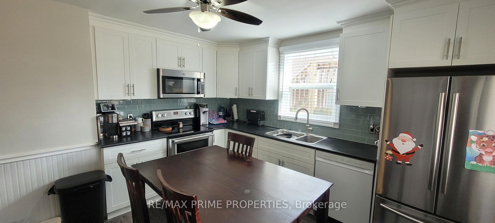
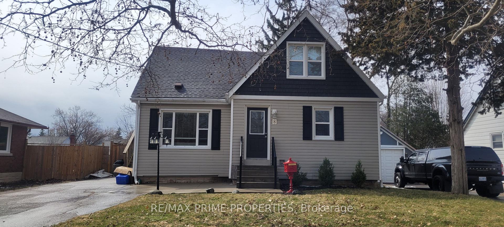
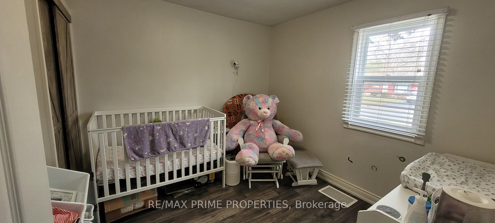
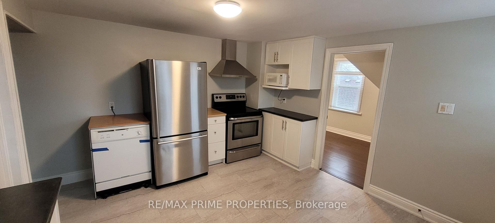
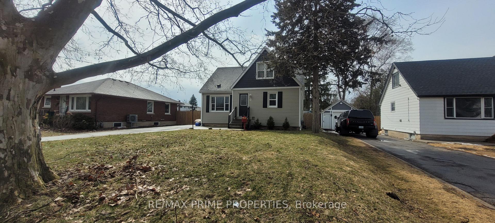
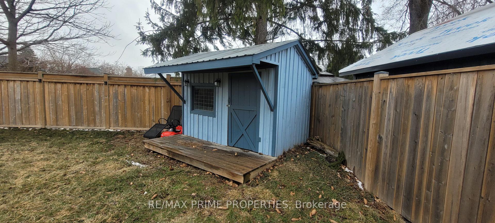
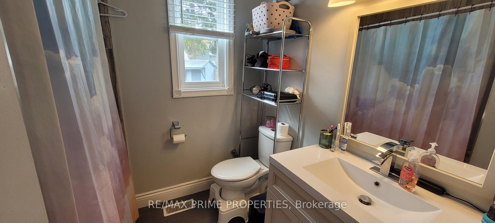
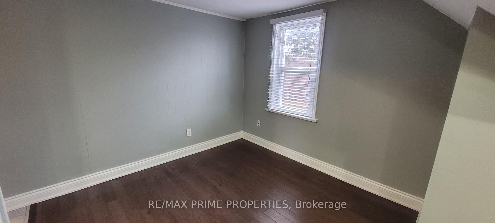
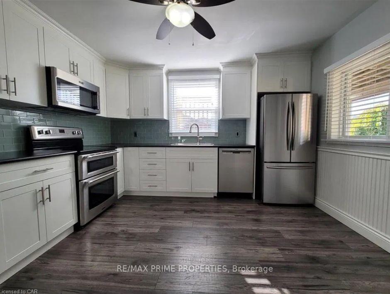
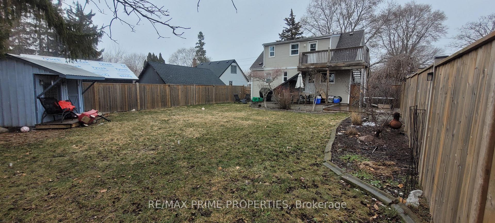
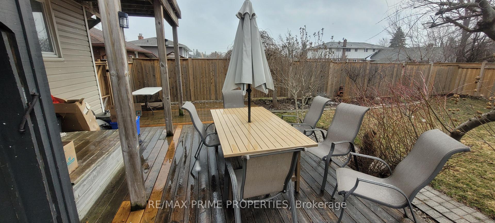
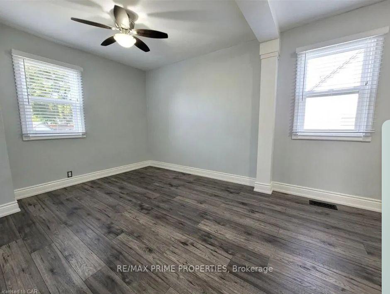
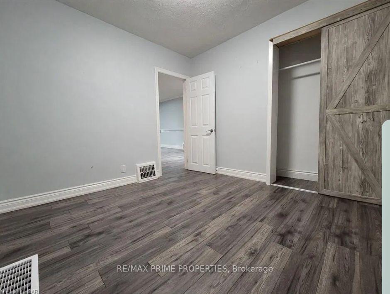






























| Welcome to 8 Elgin Street, a legal nonconforming duplex in the heart of Cambridge. This unique property offers two separate, above-grade units perfect for investors or those seeking rental income, or live in one while renting out the other. level unit features 2 generously sized bedrooms, each with ample closet space. The eat-in kitchen boasts stainless steel appliances, plenty of cabinets, and a cozy area for meals. The large family room provides an inviting space to relax and unwind. Upper level unit includes 2 bedrooms, a well-sized family room, and a designated dining area, making it a perfect space for tenants or guests. The partially finished basement offers additional space with loads of potential to customize to your needs. A shared laundry area is conveniently located in the basement. The lot size is truly impressive, with 50 feet of frontage and 136 feet of depth ideal for outdoor entertaining. Enjoy a multi-level deck that provides the perfect setting for hosting friends and family. Don't miss out on the incredible opportunity to own a versatile property in one of Cambridge's sought-after neighborhoods. Current main floor tenant pays $2400 inclusive and the upper vacant unit was paying $2000 inclusive. Please note, the main floor pictures were taken prior to the current tenants occupancy. |
| Price | $775,000 |
| Taxes: | $3620.95 |
| Occupancy: | Tenant |
| Address: | 8 Elgin Stre South , Cambridge, N1R 5G2, Waterloo |
| Directions/Cross Streets: | Main & Elgin S |
| Rooms: | 9 |
| Bedrooms: | 2 |
| Bedrooms +: | 2 |
| Family Room: | F |
| Basement: | Partially Fi |
| Level/Floor | Room | Length(ft) | Width(ft) | Descriptions | |
| Room 1 | Main | Living Ro | 12.07 | 13.45 | |
| Room 2 | Main | Kitchen | 12.46 | 12.73 | |
| Room 3 | Main | Primary B | 9.84 | 19.68 | |
| Room 4 | Main | Bedroom 2 | 9.97 | 9.64 | |
| Room 5 | Second | Kitchen | 12.56 | 12.46 | |
| Room 6 | Second | Living Ro | 11.55 | 16.96 | |
| Room 7 | Second | Dining Ro | 9.22 | 9.61 | |
| Room 8 | Second | Primary B | 8.5 | 16.1 | |
| Room 9 | Second | Bedroom 2 | 8.04 | 9.05 |
| Washroom Type | No. of Pieces | Level |
| Washroom Type 1 | 4 | Main |
| Washroom Type 2 | 4 | Second |
| Washroom Type 3 | 0 | |
| Washroom Type 4 | 0 | |
| Washroom Type 5 | 0 | |
| Washroom Type 6 | 4 | Main |
| Washroom Type 7 | 4 | Second |
| Washroom Type 8 | 0 | |
| Washroom Type 9 | 0 | |
| Washroom Type 10 | 0 | |
| Washroom Type 11 | 4 | Main |
| Washroom Type 12 | 4 | Second |
| Washroom Type 13 | 0 | |
| Washroom Type 14 | 0 | |
| Washroom Type 15 | 0 |
| Total Area: | 0.00 |
| Property Type: | Duplex |
| Style: | 2-Storey |
| Exterior: | Vinyl Siding |
| Garage Type: | None |
| (Parking/)Drive: | Private Do |
| Drive Parking Spaces: | 8 |
| Park #1 | |
| Parking Type: | Private Do |
| Park #2 | |
| Parking Type: | Private Do |
| Pool: | None |
| Approximatly Square Footage: | 1500-2000 |
| CAC Included: | N |
| Water Included: | N |
| Cabel TV Included: | N |
| Common Elements Included: | N |
| Heat Included: | N |
| Parking Included: | N |
| Condo Tax Included: | N |
| Building Insurance Included: | N |
| Fireplace/Stove: | N |
| Heat Type: | Forced Air |
| Central Air Conditioning: | Central Air |
| Central Vac: | N |
| Laundry Level: | Syste |
| Ensuite Laundry: | F |
| Sewers: | Sewer |
$
%
Years
This calculator is for demonstration purposes only. Always consult a professional
financial advisor before making personal financial decisions.
| Although the information displayed is believed to be accurate, no warranties or representations are made of any kind. |
| RE/MAX PRIME PROPERTIES |
- Listing -1 of 0
|
|

Reza Peyvandi
Broker, ABR, SRS, RENE
Dir:
416-230-0202
Bus:
905-695-7888
Fax:
905-695-0900
| Book Showing | Email a Friend |
Jump To:
At a Glance:
| Type: | Freehold - Duplex |
| Area: | Waterloo |
| Municipality: | Cambridge |
| Neighbourhood: | Dufferin Grove |
| Style: | 2-Storey |
| Lot Size: | x 136.09(Feet) |
| Approximate Age: | |
| Tax: | $3,620.95 |
| Maintenance Fee: | $0 |
| Beds: | 2+2 |
| Baths: | 2 |
| Garage: | 0 |
| Fireplace: | N |
| Air Conditioning: | |
| Pool: | None |
Locatin Map:
Payment Calculator:

Listing added to your favorite list
Looking for resale homes?

By agreeing to Terms of Use, you will have ability to search up to 300414 listings and access to richer information than found on REALTOR.ca through my website.


