$1,790,000
Available - For Sale
Listing ID: W12043935
4 Buttonwood Road , Brampton, L6P 4J9, Peel
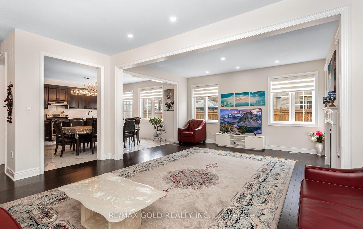
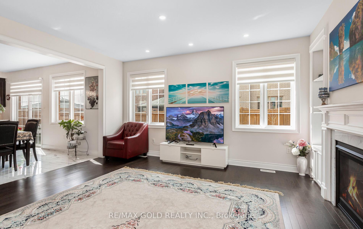
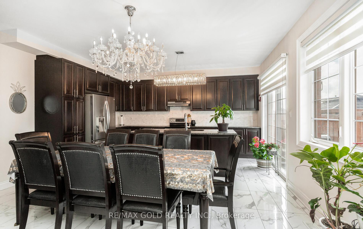
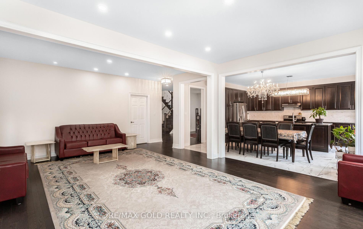
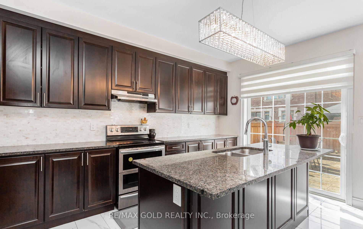
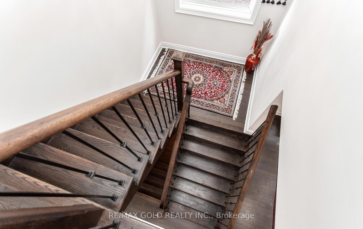
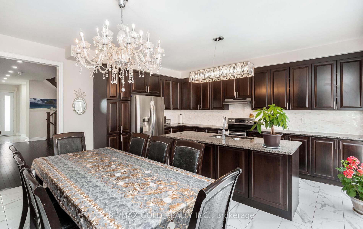
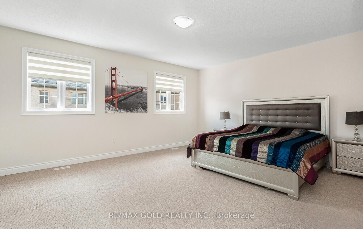
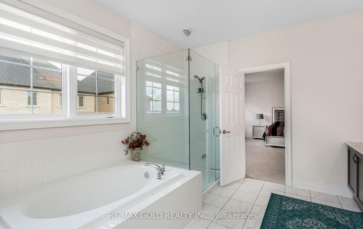
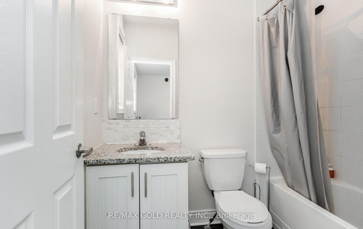
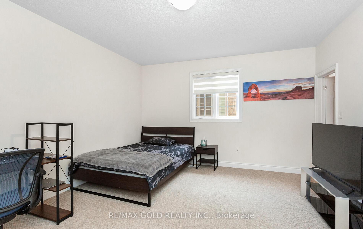
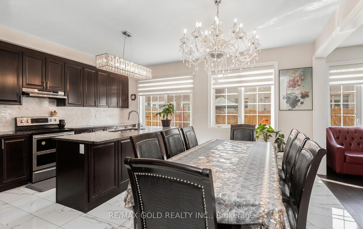
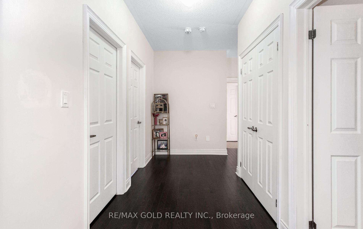
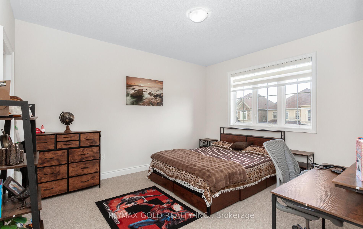
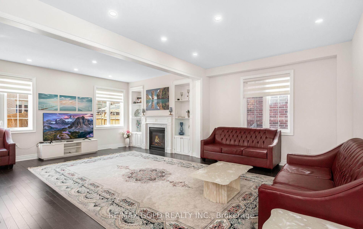
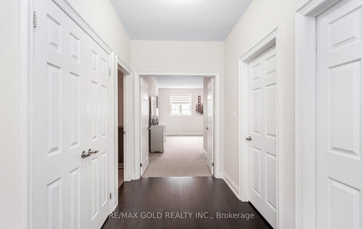
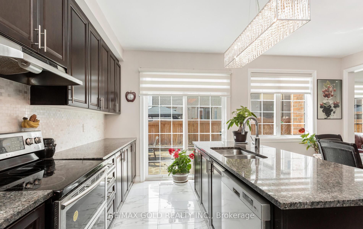
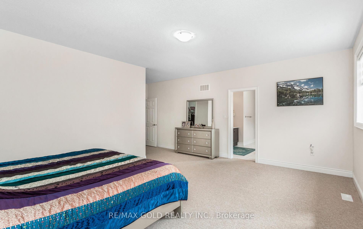
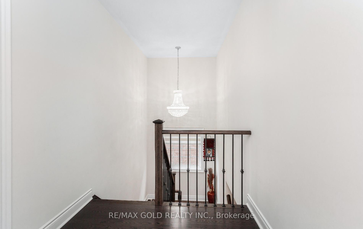
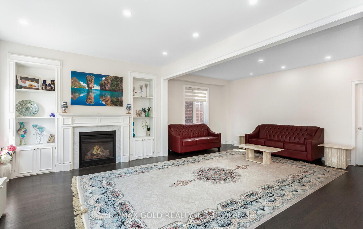
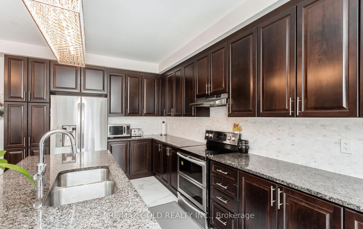
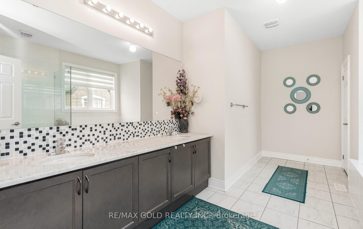
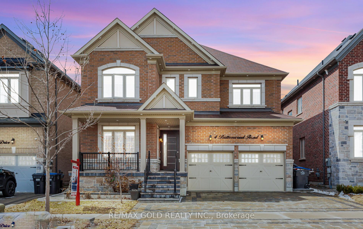
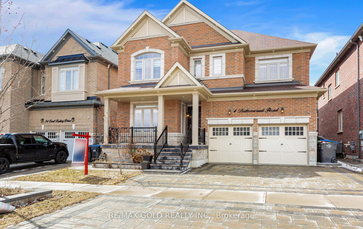

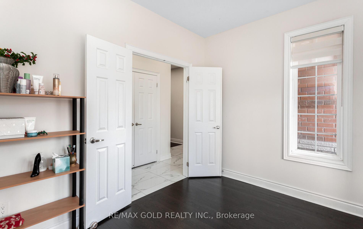
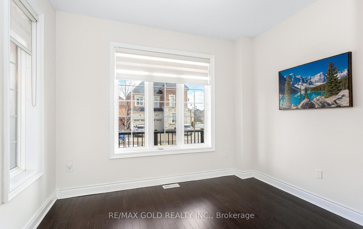
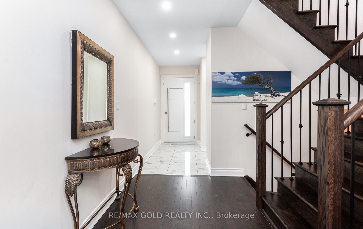
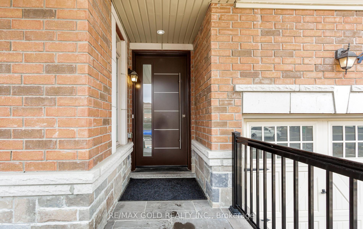
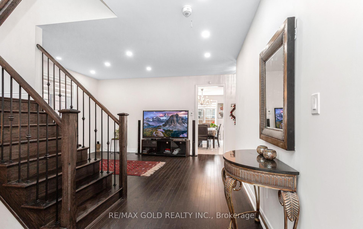
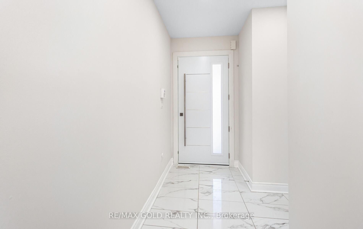
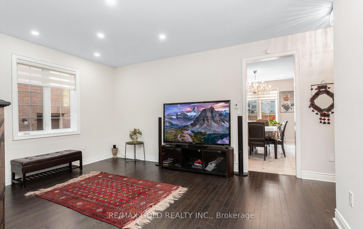
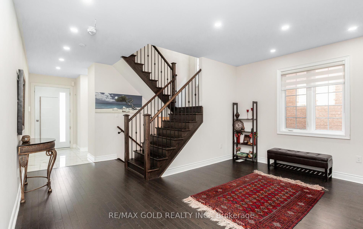
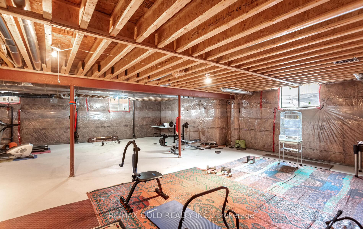
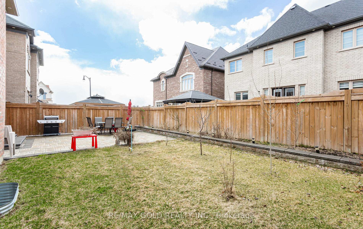
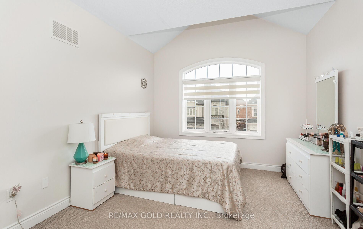
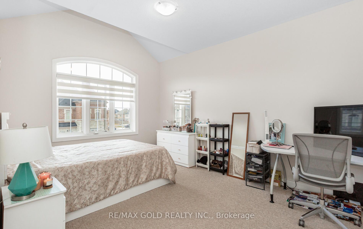
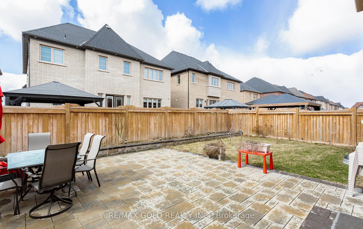
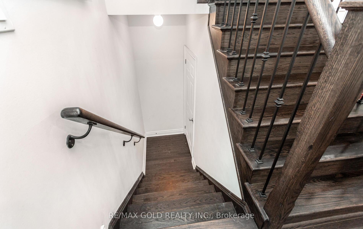
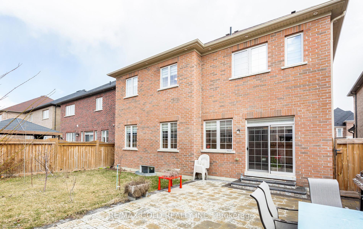
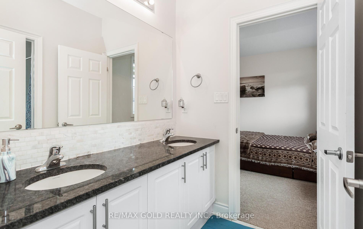
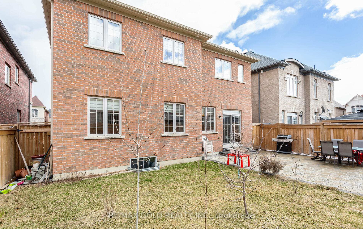










































| This luxury residence seamlessly blends classic charm with modern comfort, creating an exceptional living experience. This residence is impeccably maintained and blends timeless design with modern convenience, ideal for contemporary living. The chef's kitchen, a true centerpiece, is fitted with stainless steel appliances, accent pot lighting, and an expansive island. 10 ft. ceilings on the main floor and 9 ft. ceilings on the second floor. Harwood on the main floor. Pot lights & coffered ceiling in den & family Room. The second floor offers a Master Bedroom with 5 Pc En-suite Bath & Walk-in Closet, and also 3 good-sized bedrooms. This home is adorned with tons of builder upgrades, ensuring both style and functionality meet your every need, and also has a separate entrance through the builder. Located close to HWY 427, Caledon, Vaughan, schools, and a shopping plaza, this property combines elegance with practicality. Don't miss the opportunity to own this prestigious home! |
| Price | $1,790,000 |
| Taxes: | $10759.00 |
| Occupancy by: | Owner |
| Address: | 4 Buttonwood Road , Brampton, L6P 4J9, Peel |
| Directions/Cross Streets: | McVean Dr / Countryside Dr |
| Rooms: | 10 |
| Bedrooms: | 4 |
| Bedrooms +: | 0 |
| Family Room: | T |
| Basement: | Unfinished, Separate Ent |
| Level/Floor | Room | Length(ft) | Width(ft) | Descriptions | |
| Room 1 | Main | Living Ro | Hardwood Floor, Open Concept, Overlooks Family | ||
| Room 2 | Main | Dining Ro | Hardwood Floor, Combined w/Family, Open Concept | ||
| Room 3 | Main | Family Ro | Hardwood Floor, Fireplace, Combined w/Living | ||
| Room 4 | Main | Office | Hardwood Floor, Separate Room, Large Window | ||
| Room 5 | Main | Kitchen | Porcelain Floor, Stainless Steel Appl, Centre Island | ||
| Room 6 | Main | Breakfast | Porcelain Floor, W/O To Yard, Combined w/Kitchen | ||
| Room 7 | Second | Primary B | Hardwood Floor, Walk-In Closet(s), 5 Pc Ensuite | ||
| Room 8 | Second | Bedroom 2 | Hardwood Floor, Closet, Window | ||
| Room 9 | Second | Bedroom 3 | Hardwood Floor, Closet, Window | ||
| Room 10 | Second | Bedroom 4 | Hardwood Floor, Closet, Window |
| Washroom Type | No. of Pieces | Level |
| Washroom Type 1 | 2 | Main |
| Washroom Type 2 | 4 | Second |
| Washroom Type 3 | 4 | Second |
| Washroom Type 4 | 5 | Second |
| Washroom Type 5 | 0 |
| Total Area: | 0.00 |
| Property Type: | Detached |
| Style: | 2-Storey |
| Exterior: | Stone, Brick |
| Garage Type: | Attached |
| (Parking/)Drive: | Available |
| Drive Parking Spaces: | 4 |
| Park #1 | |
| Parking Type: | Available |
| Park #2 | |
| Parking Type: | Available |
| Pool: | None |
| CAC Included: | N |
| Water Included: | N |
| Cabel TV Included: | N |
| Common Elements Included: | N |
| Heat Included: | N |
| Parking Included: | N |
| Condo Tax Included: | N |
| Building Insurance Included: | N |
| Fireplace/Stove: | Y |
| Heat Type: | Forced Air |
| Central Air Conditioning: | Central Air |
| Central Vac: | N |
| Laundry Level: | Syste |
| Ensuite Laundry: | F |
| Sewers: | Sewer |
$
%
Years
This calculator is for demonstration purposes only. Always consult a professional
financial advisor before making personal financial decisions.
| Although the information displayed is believed to be accurate, no warranties or representations are made of any kind. |
| RE/MAX GOLD REALTY INC. |
- Listing -1 of 0
|
|

Reza Peyvandi
Broker, ABR, SRS, RENE
Dir:
416-230-0202
Bus:
905-695-7888
Fax:
905-695-0900
| Virtual Tour | Book Showing | Email a Friend |
Jump To:
At a Glance:
| Type: | Freehold - Detached |
| Area: | Peel |
| Municipality: | Brampton |
| Neighbourhood: | Toronto Gore Rural Estate |
| Style: | 2-Storey |
| Lot Size: | x 98.55(Feet) |
| Approximate Age: | |
| Tax: | $10,759 |
| Maintenance Fee: | $0 |
| Beds: | 4 |
| Baths: | 4 |
| Garage: | 0 |
| Fireplace: | Y |
| Air Conditioning: | |
| Pool: | None |
Locatin Map:
Payment Calculator:

Listing added to your favorite list
Looking for resale homes?

By agreeing to Terms of Use, you will have ability to search up to 297189 listings and access to richer information than found on REALTOR.ca through my website.


