$1,599,800
Available - For Sale
Listing ID: X11996385
1776 YORK Road , Niagara-on-the-Lake, L0S 0J0, Niagara
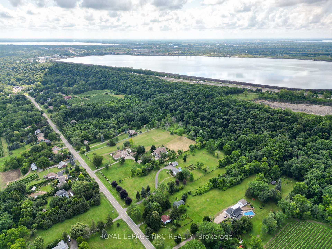
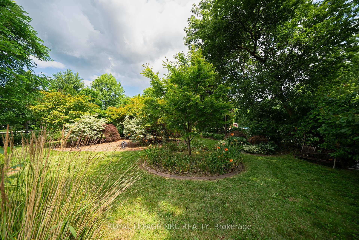
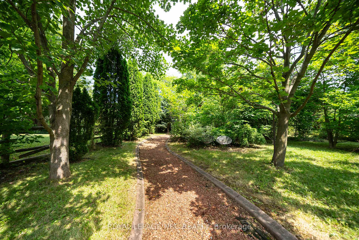
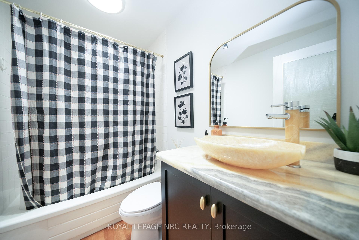
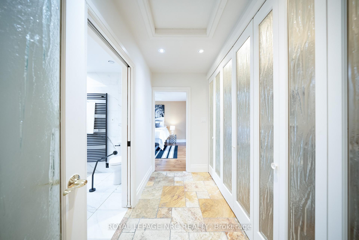
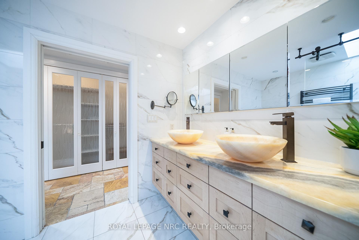
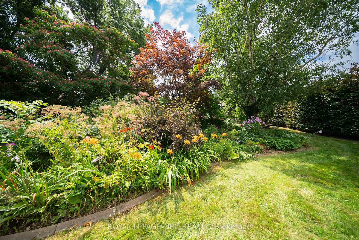
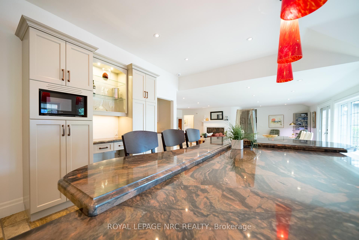
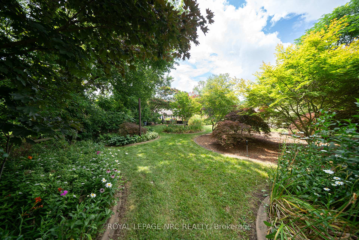
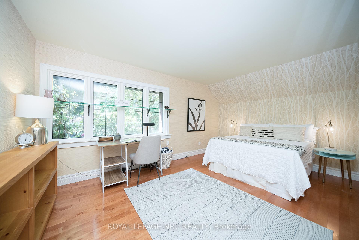
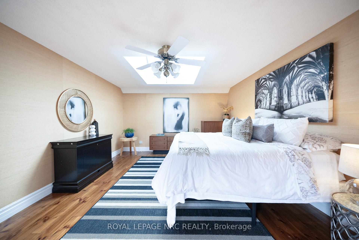
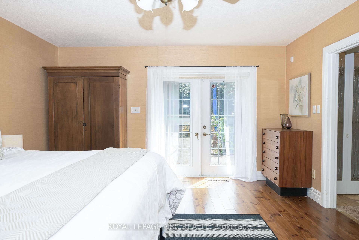
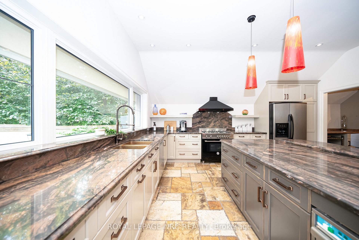
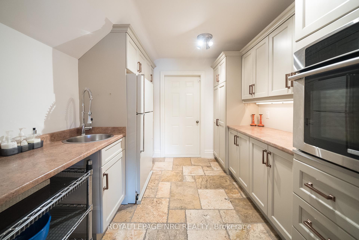
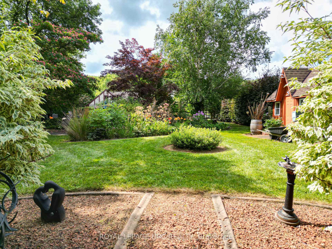
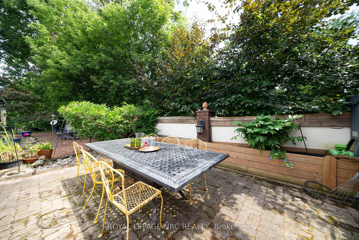
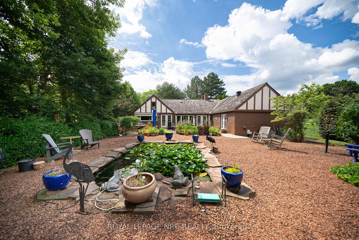
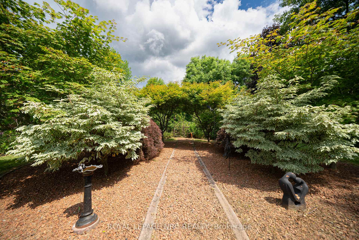
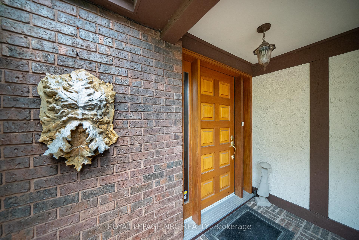
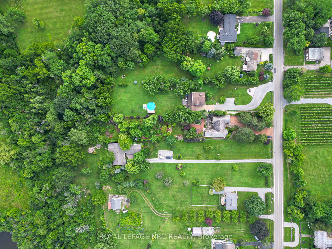
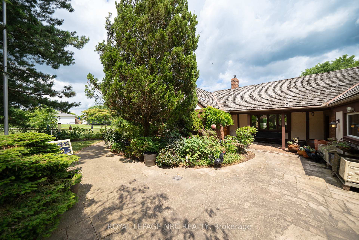
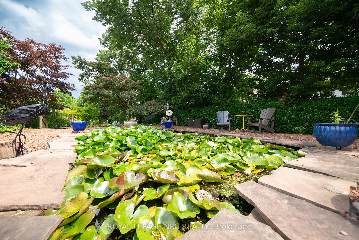
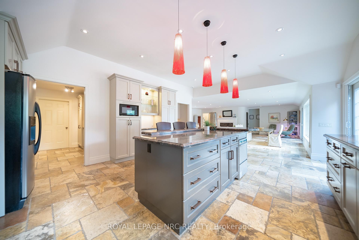
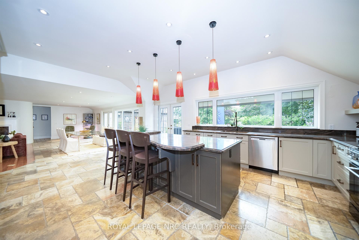
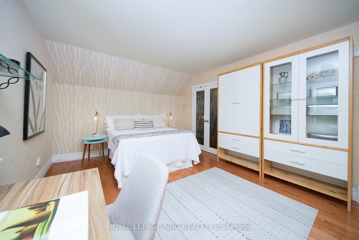
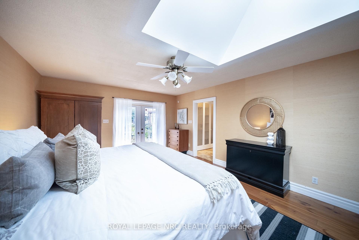
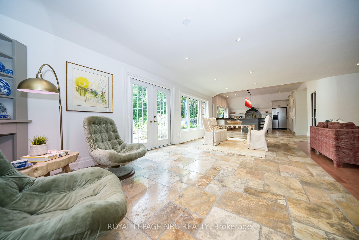
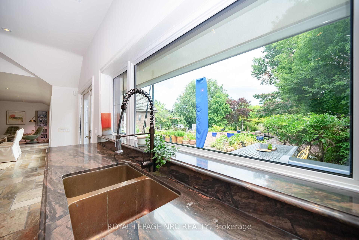
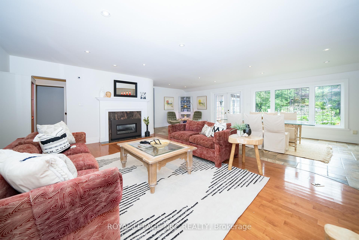
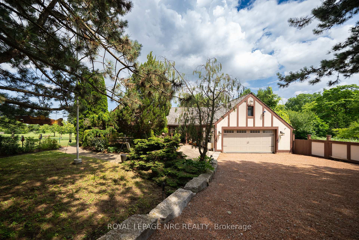
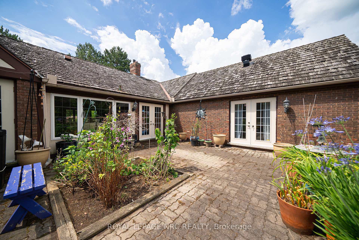
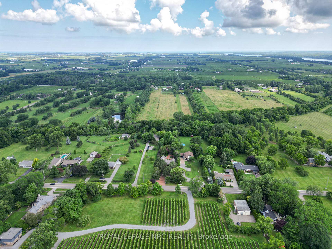
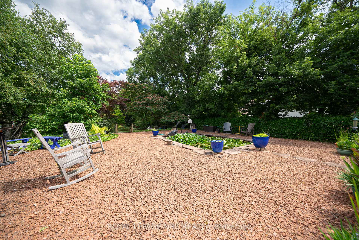
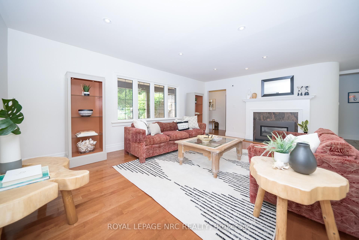
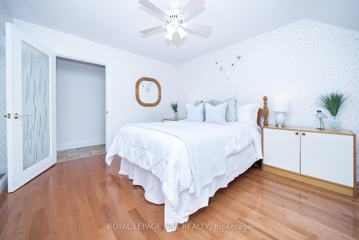
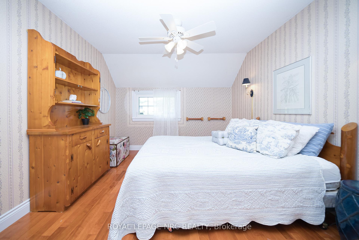
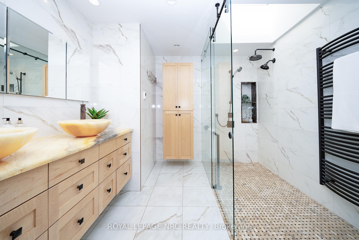
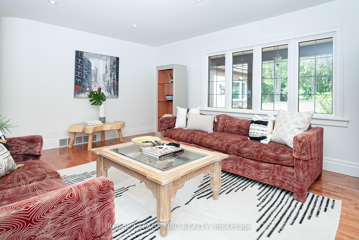
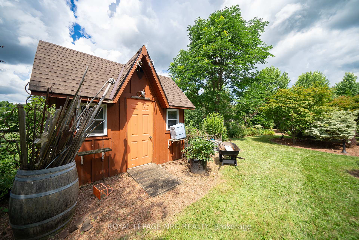
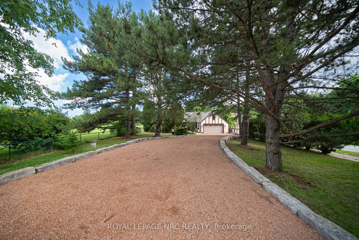








































| Dreaming of living in Wine Country in Niagara-on-the-Lake then this is the perfect home you've been looking for! This charming Tudor Style Bungalow is nestled at the Niagara Escarpment on 1.15 acres. This stunning country property is surrounded by vineyards offering refined living at its finest that blends timeless charm with modern comfort and offers a perfect balance of style and functionality for families or retirees. Enjoy the beautiful private landscaped gardens offering a tranquil retreat where natural beauty is on full display. Inside, walk into a gorgeous open concept Great Room with hardwood floors and travertine stone tiles throughout the main level. Custom Chef's Kitchen with an oversized island, Granite countertops, Bertazzoni Italia Gas Range, pot filler and double copper sink, and an adjacent Butlers pantry. This home boasts 4 bedrooms and 3 Bathrooms with a modern primary bedroom, a stunning spa inspired ensuite with double vanity stone vessel sinks and a large glass open shower with heated towel racks and skylight. The Primary bedroom offers a walk out to the beautiful outdoor patio garden to enjoy your morning coffee. Features a Double Car Garage 4 separate entrances and tons of parking. Close to the Niagara River Pkwy, the Historic town of Queenston and the town St. David's. It's nearby to the Bruce Trail for biking or hiking enthusiasts and World Class Vineyards and Wineries for wine lovers. QEW is close, schools and shopping nearby in St. David's, The Collections Outlet Mall and the Old Historic Town of Niagara-on-the-Lake is minutes away. |
| Price | $1,599,800 |
| Taxes: | $6252.48 |
| Occupancy: | Vacant |
| Address: | 1776 YORK Road , Niagara-on-the-Lake, L0S 0J0, Niagara |
| Acreage: | .50-1.99 |
| Directions/Cross Streets: | Concession 2 and York Rd. |
| Rooms: | 13 |
| Rooms +: | 0 |
| Bedrooms: | 4 |
| Bedrooms +: | 0 |
| Family Room: | F |
| Basement: | Walk-Up, Unfinished |
| Level/Floor | Room | Length(ft) | Width(ft) | Descriptions | |
| Room 1 | Main | Kitchen | 11.32 | 9.97 | |
| Room 2 | Main | Pantry | 18.99 | 13.64 | |
| Room 3 | Main | Laundry | 5.97 | 8.23 | |
| Room 4 | Main | Dining Ro | 14.99 | 11.32 | |
| Room 5 | Main | Living Ro | 19.48 | 13.38 | |
| Room 6 | Main | Primary B | 18.99 | 13.64 | |
| Room 7 | Main | Bedroom | 15.97 | 11.97 | |
| Room 8 | Main | Bedroom | 12.82 | 10.99 | |
| Room 9 | Main | Bedroom | 12.66 | 11.48 | |
| Room 10 | Main | Bathroom | 5.08 | 7.84 | |
| Room 11 | Main | Bathroom | |||
| Room 12 | Main | Bathroom |
| Washroom Type | No. of Pieces | Level |
| Washroom Type 1 | 4 | Main |
| Washroom Type 2 | 2 | Main |
| Washroom Type 3 | 0 | |
| Washroom Type 4 | 0 | |
| Washroom Type 5 | 0 | |
| Washroom Type 6 | 4 | Main |
| Washroom Type 7 | 2 | Main |
| Washroom Type 8 | 0 | |
| Washroom Type 9 | 0 | |
| Washroom Type 10 | 0 |
| Total Area: | 0.00 |
| Approximatly Age: | 51-99 |
| Property Type: | Detached |
| Style: | Bungalow |
| Exterior: | Stucco (Plaster), Wood |
| Garage Type: | Attached |
| (Parking/)Drive: | Private Do |
| Drive Parking Spaces: | 10 |
| Park #1 | |
| Parking Type: | Private Do |
| Park #2 | |
| Parking Type: | Private Do |
| Park #3 | |
| Parking Type: | Other |
| Pool: | None |
| Approximatly Age: | 51-99 |
| Approximatly Square Footage: | 2000-2500 |
| CAC Included: | N |
| Water Included: | N |
| Cabel TV Included: | N |
| Common Elements Included: | N |
| Heat Included: | N |
| Parking Included: | N |
| Condo Tax Included: | N |
| Building Insurance Included: | N |
| Fireplace/Stove: | Y |
| Heat Type: | Forced Air |
| Central Air Conditioning: | Central Air |
| Central Vac: | N |
| Laundry Level: | Syste |
| Ensuite Laundry: | F |
| Elevator Lift: | False |
| Sewers: | Septic |
$
%
Years
This calculator is for demonstration purposes only. Always consult a professional
financial advisor before making personal financial decisions.
| Although the information displayed is believed to be accurate, no warranties or representations are made of any kind. |
| ROYAL LEPAGE NRC REALTY |
- Listing -1 of 0
|
|

Reza Peyvandi
Broker, ABR, SRS, RENE
Dir:
416-230-0202
Bus:
905-695-7888
Fax:
905-695-0900
| Virtual Tour | Book Showing | Email a Friend |
Jump To:
At a Glance:
| Type: | Freehold - Detached |
| Area: | Niagara |
| Municipality: | Niagara-on-the-Lake |
| Neighbourhood: | 106 - Queenston |
| Style: | Bungalow |
| Lot Size: | x 667.75(Acres) |
| Approximate Age: | 51-99 |
| Tax: | $6,252.48 |
| Maintenance Fee: | $0 |
| Beds: | 4 |
| Baths: | 3 |
| Garage: | 0 |
| Fireplace: | Y |
| Air Conditioning: | |
| Pool: | None |
Locatin Map:
Payment Calculator:

Listing added to your favorite list
Looking for resale homes?

By agreeing to Terms of Use, you will have ability to search up to 309479 listings and access to richer information than found on REALTOR.ca through my website.


