$1,400,000
Available - For Sale
Listing ID: W12044221
656 Kennedy Circ West , Milton, L9E 1R5, Halton
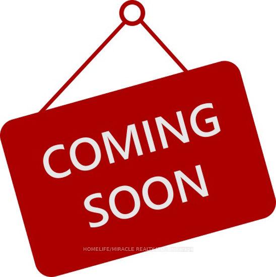
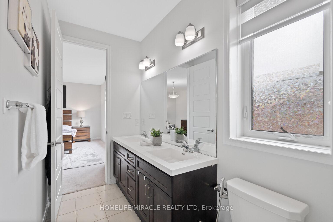
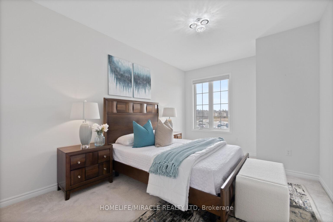
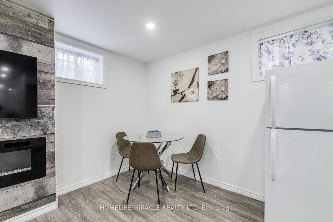
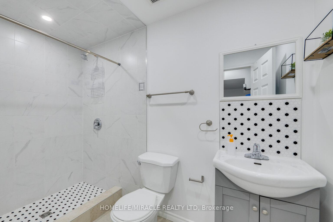
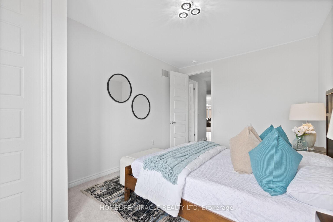
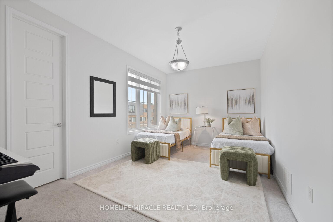
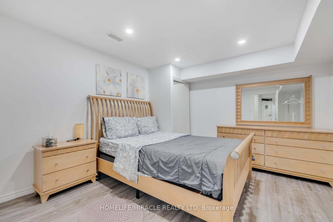
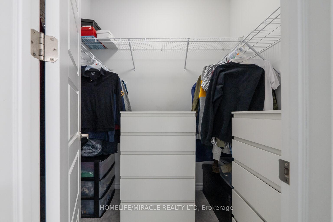
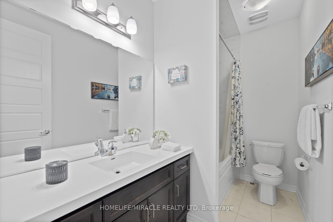
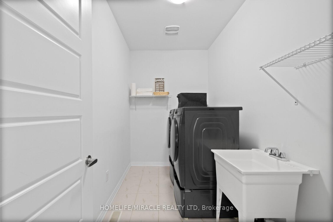
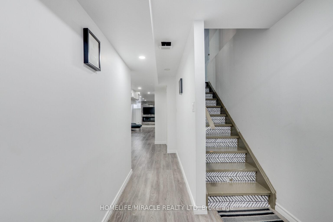
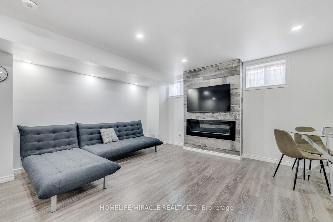
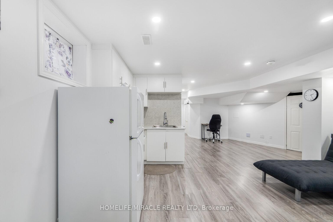
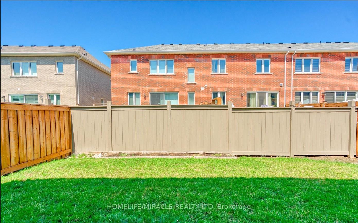
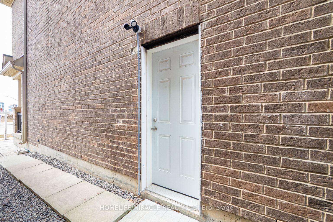
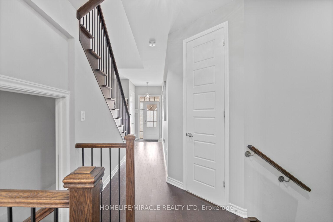
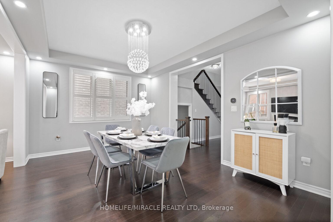
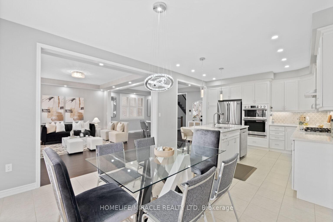
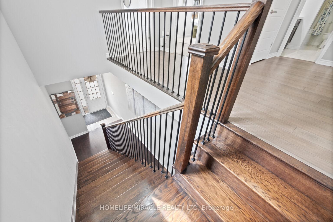
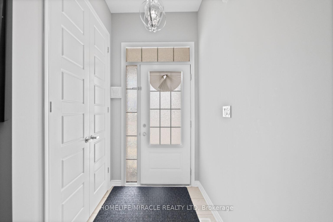
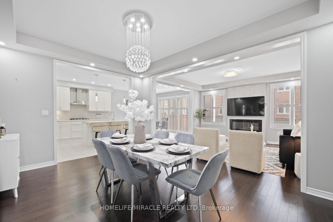
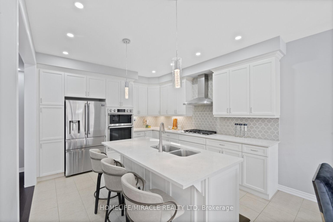
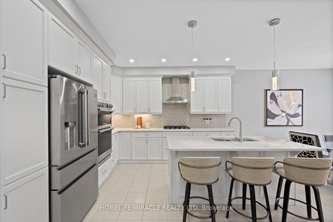
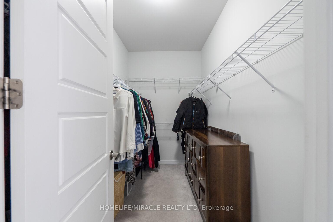
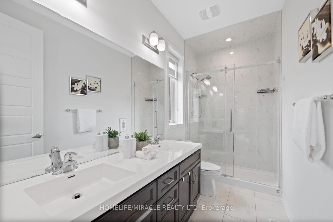
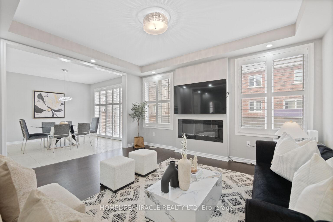
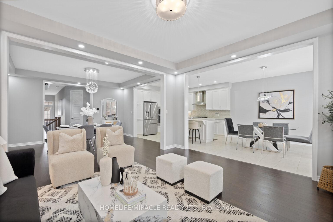
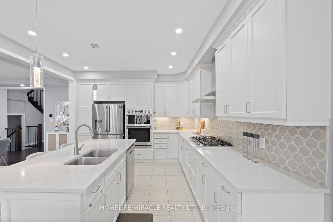
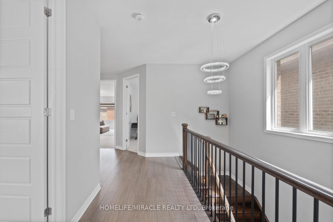
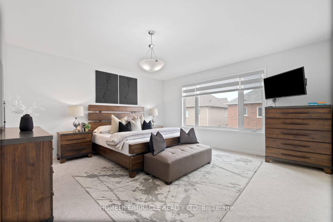
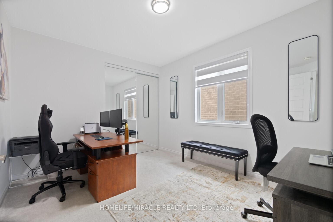
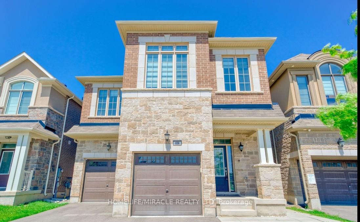
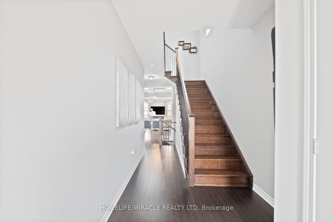
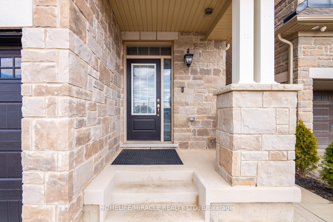
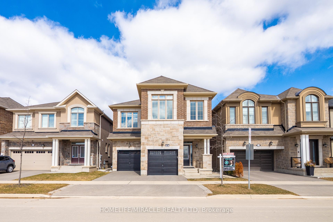
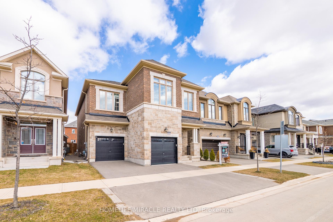
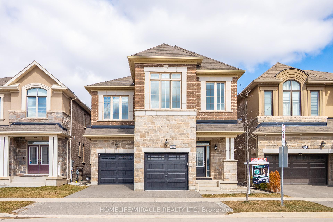
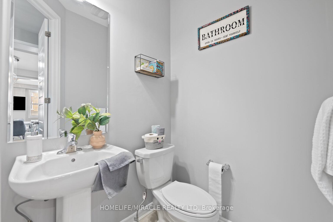
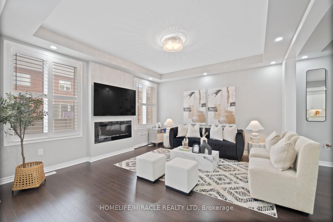
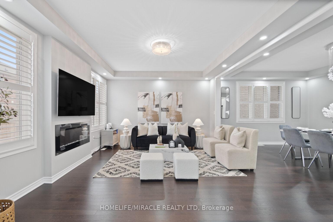
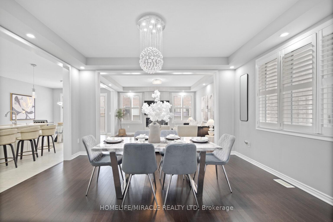
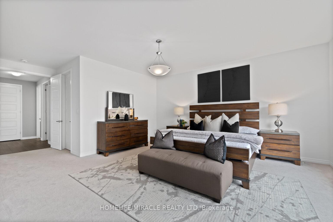











































| This stunning 4+1 bedroom home offers high-end finishes and upgrades, with approximately 3747sq ft of total living space in the desirable Cobban area of Milton. The home is filled with natural light, featuring high coffered ceilings in the living and dining areas, premium hardwood floors, and beautiful wide oak stairs. Dream chef's kitchen with stainless steel appliances, quartz countertops, Desirable California shutters on the main level, along with pot lights throughout the main floor, including the basement. Convenient upper-floor laundry alongside rare 9 ft ceilings on both levels. Fully finished 1-bedroom basement with a separate entrance, This home has an open-concept layout with modern finishes and decor throughout, making it move-in ready. Don't miss out on the opportunity to call this stunning place HOME! The YMCA Child Daycare is conveniently located just across the road, adding to the family-friendly appeal of the neighborhood. |
| Price | $1,400,000 |
| Taxes: | $4989.23 |
| Occupancy: | Owner |
| Address: | 656 Kennedy Circ West , Milton, L9E 1R5, Halton |
| Directions/Cross Streets: | Britannia Rd & Thompson Rd |
| Rooms: | 10 |
| Bedrooms: | 4 |
| Bedrooms +: | 1 |
| Family Room: | F |
| Basement: | Finished, Separate Ent |
| Level/Floor | Room | Length(ft) | Width(ft) | Descriptions | |
| Room 1 | Ground | Family Ro | 15.91 | 13.94 | Hardwood Floor, Electric Fireplace, Coffered Ceiling(s) |
| Room 2 | Ground | Living Ro | 15.91 | 13.94 | Hardwood Floor, Coffered Ceiling(s), Pot Lights |
| Room 3 | Ground | Dining Ro | 11.97 | 12.3 | Ceramic Floor, California Shutters, W/O To Patio |
| Room 4 | Ground | Kitchen | 13.09 | 12.3 | Ceramic Floor, Quartz Counter, Custom Backsplash |
| Room 5 | Second | Primary B | 16.37 | 22.93 | 5 Pc Ensuite, His and Hers Closets, Large Window |
| Room 6 | Second | Bedroom 2 | 17.12 | 10.17 | Walk-In Closet(s), Broadloom, Large Window |
| Room 7 | Second | Bedroom 3 | 15.74 | 1046.32 | Walk-In Closet(s), Broadloom, Large Window |
| Room 8 | Second | Bedroom 4 | 13.09 | 11.97 | Broadloom, Large Closet, Large Window |
| Room 9 | Second | Laundry | 10.5 | 6.59 | Laundry Sink |
| Room 10 | Basement | Bedroom | 13.45 | 10.99 | Hardwood Floor, Pot Lights, Closet |
| Room 11 | Basement | Family Ro | 16.73 | 18.2 | Hardwood Floor, Electric Fireplace, Pot Lights |
| Room 12 | Basement | Kitchen | 10.66 | 7.28 |
| Washroom Type | No. of Pieces | Level |
| Washroom Type 1 | 5 | Second |
| Washroom Type 2 | 4 | Second |
| Washroom Type 3 | 2 | Main |
| Washroom Type 4 | 3 | Ground |
| Washroom Type 5 | 0 | |
| Washroom Type 6 | 5 | Second |
| Washroom Type 7 | 4 | Second |
| Washroom Type 8 | 2 | Main |
| Washroom Type 9 | 3 | Ground |
| Washroom Type 10 | 0 |
| Total Area: | 0.00 |
| Approximatly Age: | 0-5 |
| Property Type: | Detached |
| Style: | 2-Storey |
| Exterior: | Brick, Stone |
| Garage Type: | Attached |
| (Parking/)Drive: | Private, P |
| Drive Parking Spaces: | 2 |
| Park #1 | |
| Parking Type: | Private, P |
| Park #2 | |
| Parking Type: | Private |
| Park #3 | |
| Parking Type: | Private Do |
| Pool: | None |
| Approximatly Age: | 0-5 |
| Approximatly Square Footage: | 2500-3000 |
| CAC Included: | N |
| Water Included: | N |
| Cabel TV Included: | N |
| Common Elements Included: | N |
| Heat Included: | N |
| Parking Included: | N |
| Condo Tax Included: | N |
| Building Insurance Included: | N |
| Fireplace/Stove: | Y |
| Heat Type: | Forced Air |
| Central Air Conditioning: | Central Air |
| Central Vac: | N |
| Laundry Level: | Syste |
| Ensuite Laundry: | F |
| Sewers: | Sewer |
$
%
Years
This calculator is for demonstration purposes only. Always consult a professional
financial advisor before making personal financial decisions.
| Although the information displayed is believed to be accurate, no warranties or representations are made of any kind. |
| HOMELIFE/MIRACLE REALTY LTD |
- Listing -1 of 0
|
|

Reza Peyvandi
Broker, ABR, SRS, RENE
Dir:
416-230-0202
Bus:
905-695-7888
Fax:
905-695-0900
| Virtual Tour | Book Showing | Email a Friend |
Jump To:
At a Glance:
| Type: | Freehold - Detached |
| Area: | Halton |
| Municipality: | Milton |
| Neighbourhood: | 1026 - CB Cobban |
| Style: | 2-Storey |
| Lot Size: | x 88.85(Feet) |
| Approximate Age: | 0-5 |
| Tax: | $4,989.23 |
| Maintenance Fee: | $0 |
| Beds: | 4+1 |
| Baths: | 4 |
| Garage: | 0 |
| Fireplace: | Y |
| Air Conditioning: | |
| Pool: | None |
Locatin Map:
Payment Calculator:

Listing added to your favorite list
Looking for resale homes?

By agreeing to Terms of Use, you will have ability to search up to 301451 listings and access to richer information than found on REALTOR.ca through my website.


