$820,000
Available - For Sale
Listing ID: N12045350
9 Glenora Plac , Georgina, L4P 3Y7, York
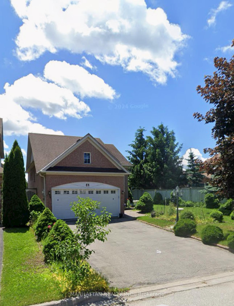
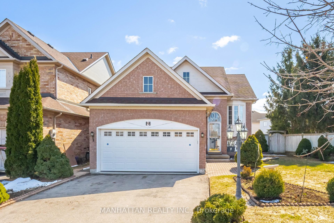

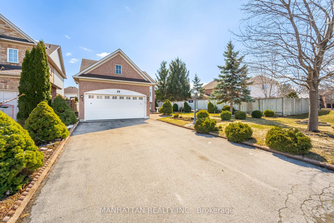
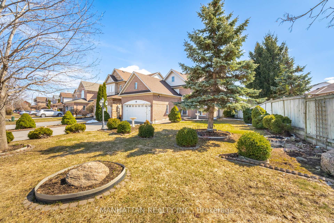
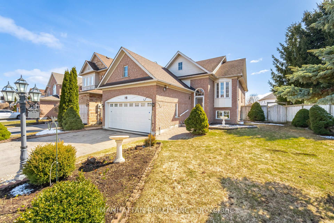


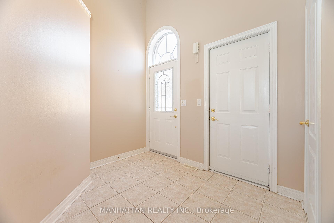
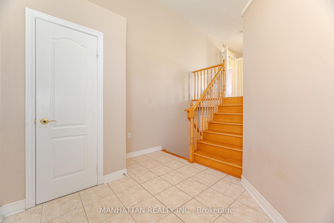
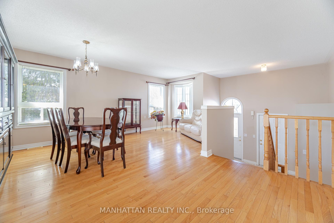
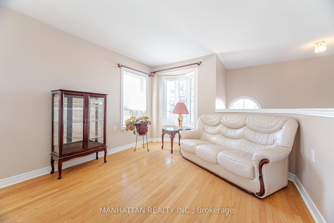

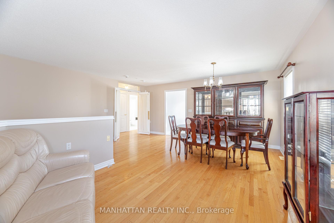
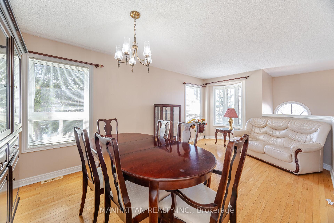
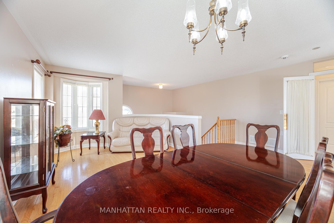
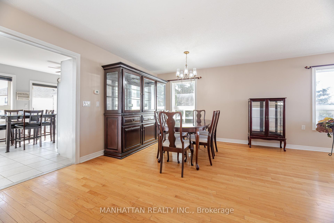
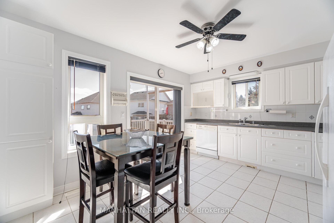
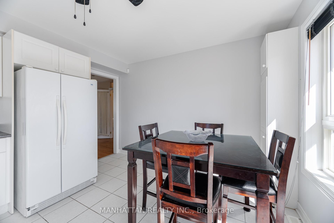
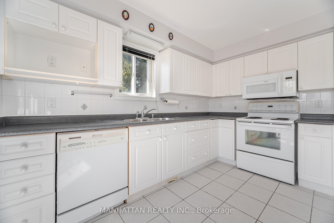
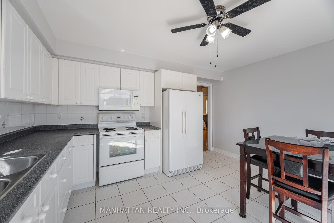
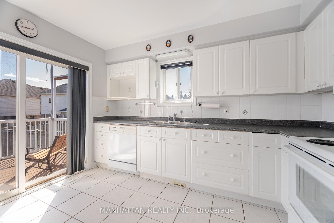
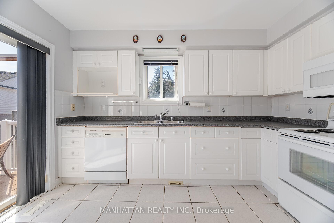
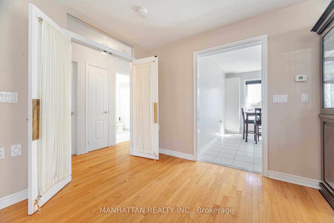
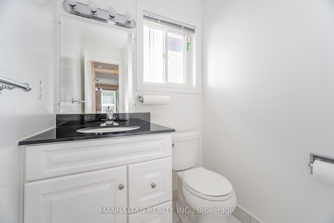

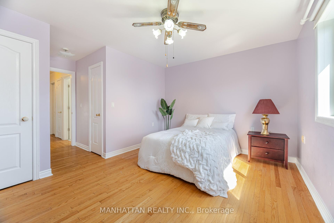

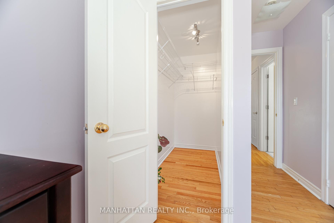
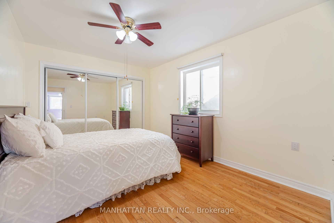
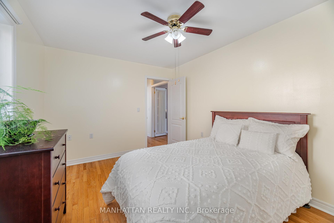
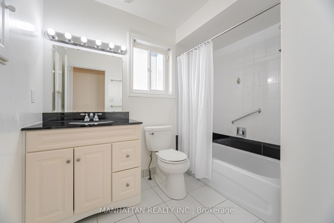
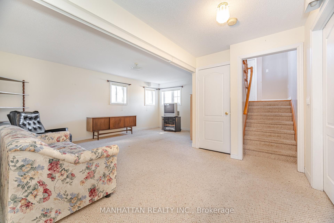
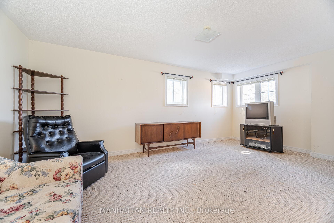
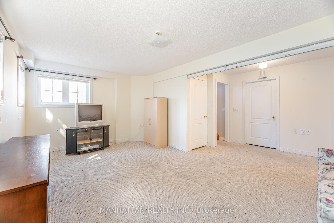
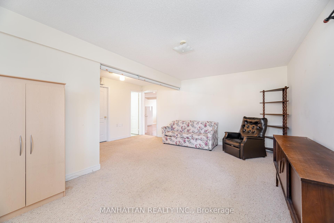
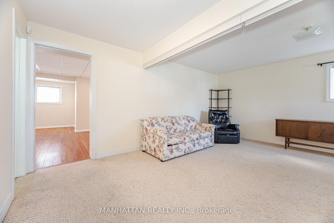
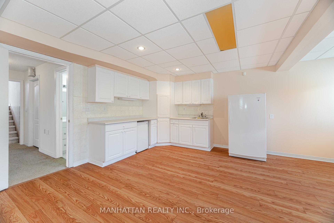
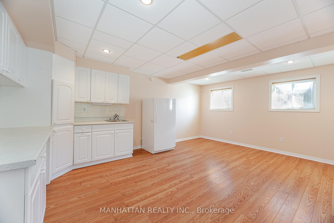
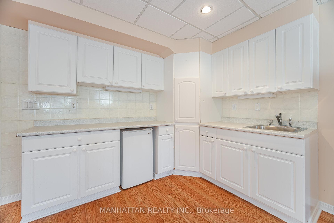
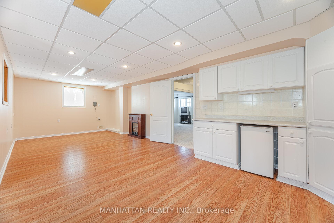
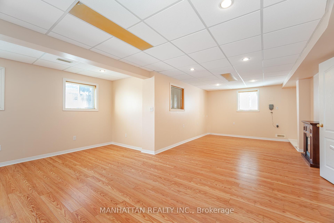
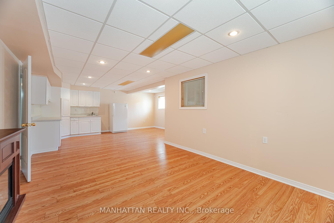
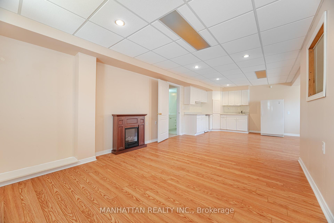
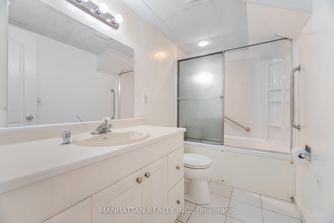

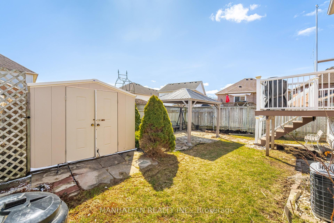
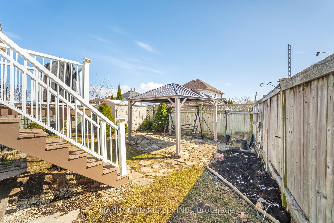
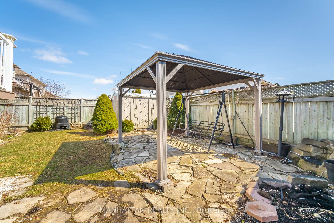
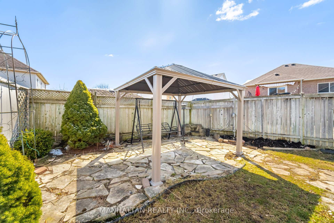
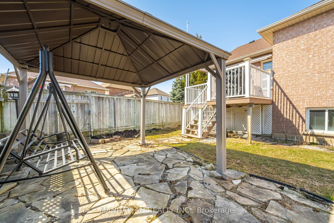
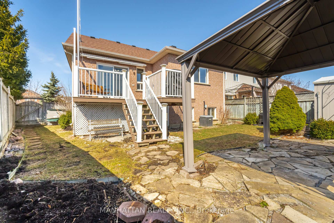
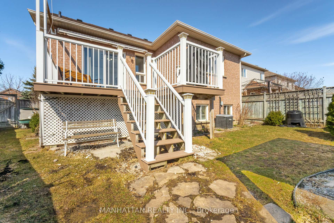
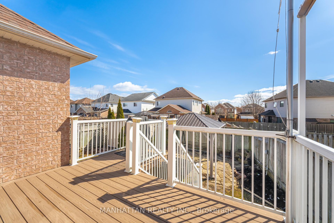
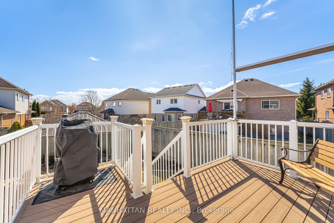























































| Welcome home! A bright and spacious raised bungalow in the vibrant Keswick North community. The full basement is bright and spacious providing additional living space. The basement does not feel like a basement as the windows are above-grade and very large. This home features an open-concept layout with a large living area that flows into a well-equipped kitchen, ideal for entertaining. Spacious bedrooms provide plenty of room for family or guests, with the primary suite offering a walk in closet. This property sits on a large lot with a two-car garage. Keswick North is a family-friendly neighborhood with a diverse mix of residents, including families, young professionals and retirees. With top-rated public and Catholic schools nearby, including Keswick PS, Keswick HS, St. Thomas Aquinas Catholic ES, and Our Lady of the Lake Catholic Academy, education is easily accessible. Outdoor enthusiasts will love the parks and recreational facilities nearby including playgrounds, ball diamonds, a community center, etc. The area also features trails and a splash pad for fun and relaxation. Conveniently located near Lake Simcoe and with easy access to Highway 404, this home is perfect for commuters and those looking to enjoy the beauty of the area. Local amenities, including shopping, dining, and healthcare, are just minutes away. Don't miss the opportunity to own this beautiful home in a vibrant, family-oriented community. |
| Price | $820,000 |
| Taxes: | $4864.75 |
| Assessment Year: | 2024 |
| Occupancy: | Vacant |
| Address: | 9 Glenora Plac , Georgina, L4P 3Y7, York |
| Directions/Cross Streets: | Woodbine Ave and Church Street |
| Rooms: | 5 |
| Rooms +: | 1 |
| Bedrooms: | 2 |
| Bedrooms +: | 0 |
| Family Room: | F |
| Basement: | Finished |
| Level/Floor | Room | Length(ft) | Width(ft) | Descriptions | |
| Room 1 | Main | Foyer | 8.89 | 6.17 | Access To Garage, Closet, Tile Floor |
| Room 2 | Main | Kitchen | 13.97 | 11.74 | W/O To Deck, Eat-in Kitchen, Double Doors |
| Room 3 | Main | Living Ro | 7.64 | 10.89 | Hardwood Floor, Large Window, Combined w/Dining |
| Room 4 | Main | Dining Ro | 11.22 | 17.81 | Hardwood Floor, Combined w/Dining, Large Window |
| Room 5 | Main | Primary B | 13.74 | 10.73 | Walk-In Closet(s), Hardwood Floor, Large Window |
| Room 6 | Main | Bedroom 2 | 9.91 | 13.05 | Large Closet, Hardwood Floor, Large Window |
| Room 7 | Basement | Recreatio | 17.65 | 18.83 | Above Grade Window, 4 Pc Bath, Large Window |
| Room 8 | Basement | Recreatio | 27.32 | 11.58 | Above Grade Window, Bar Sink, Breakfast Area |
| Room 9 | Basement | Laundry | 8.72 | 13.58 | Closet |
| Washroom Type | No. of Pieces | Level |
| Washroom Type 1 | 4 | Main |
| Washroom Type 2 | 2 | Main |
| Washroom Type 3 | 4 | Lower |
| Washroom Type 4 | 0 | |
| Washroom Type 5 | 0 | |
| Washroom Type 6 | 4 | Main |
| Washroom Type 7 | 2 | Main |
| Washroom Type 8 | 4 | Lower |
| Washroom Type 9 | 0 | |
| Washroom Type 10 | 0 | |
| Washroom Type 11 | 4 | Main |
| Washroom Type 12 | 2 | Main |
| Washroom Type 13 | 4 | Lower |
| Washroom Type 14 | 0 | |
| Washroom Type 15 | 0 |
| Total Area: | 0.00 |
| Property Type: | Detached |
| Style: | Bungalow-Raised |
| Exterior: | Brick |
| Garage Type: | Attached |
| Drive Parking Spaces: | 4 |
| Pool: | None |
| Approximatly Square Footage: | 1100-1500 |
| CAC Included: | N |
| Water Included: | N |
| Cabel TV Included: | N |
| Common Elements Included: | N |
| Heat Included: | N |
| Parking Included: | N |
| Condo Tax Included: | N |
| Building Insurance Included: | N |
| Fireplace/Stove: | N |
| Heat Type: | Forced Air |
| Central Air Conditioning: | Central Air |
| Central Vac: | N |
| Laundry Level: | Syste |
| Ensuite Laundry: | F |
| Sewers: | Sewer |
$
%
Years
This calculator is for demonstration purposes only. Always consult a professional
financial advisor before making personal financial decisions.
| Although the information displayed is believed to be accurate, no warranties or representations are made of any kind. |
| MANHATTAN REALTY INC. |
- Listing -1 of 0
|
|

Reza Peyvandi
Broker, ABR, SRS, RENE
Dir:
416-230-0202
Bus:
905-695-7888
Fax:
905-695-0900
| Virtual Tour | Book Showing | Email a Friend |
Jump To:
At a Glance:
| Type: | Freehold - Detached |
| Area: | York |
| Municipality: | Georgina |
| Neighbourhood: | Keswick North |
| Style: | Bungalow-Raised |
| Lot Size: | x 108.97(Feet) |
| Approximate Age: | |
| Tax: | $4,864.75 |
| Maintenance Fee: | $0 |
| Beds: | 2 |
| Baths: | 3 |
| Garage: | 0 |
| Fireplace: | N |
| Air Conditioning: | |
| Pool: | None |
Locatin Map:
Payment Calculator:

Listing added to your favorite list
Looking for resale homes?

By agreeing to Terms of Use, you will have ability to search up to 300395 listings and access to richer information than found on REALTOR.ca through my website.


