$869,900
Available - For Sale
Listing ID: X12045464
8 Parker Driv , Alnwick/Haldimand, K0K 2X0, Northumberland
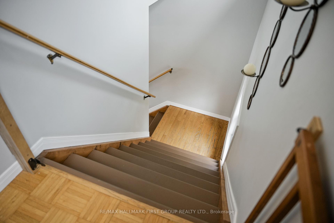
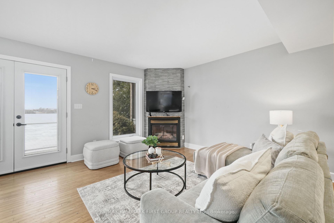
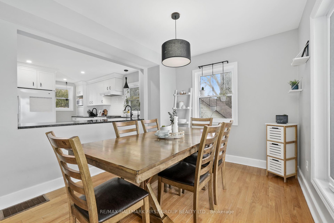
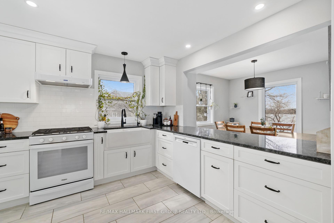
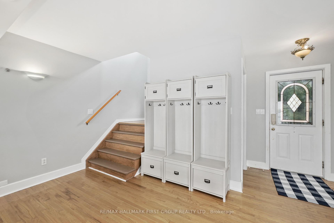
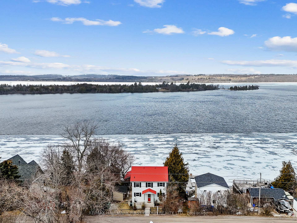
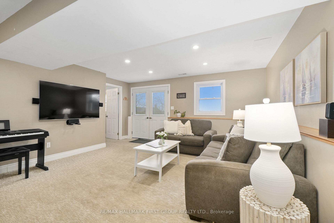
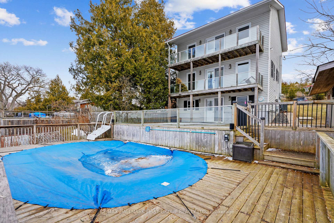
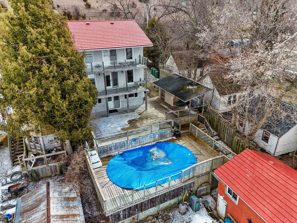
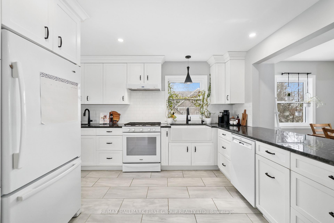
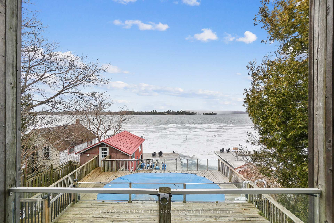
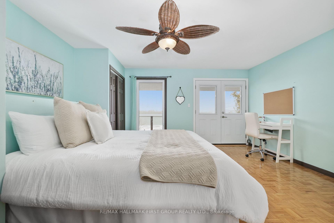
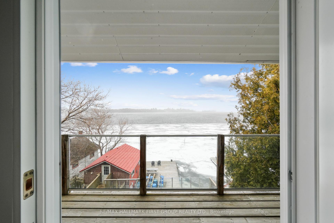
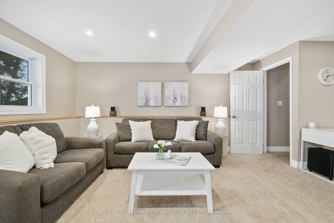
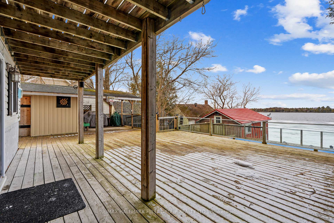
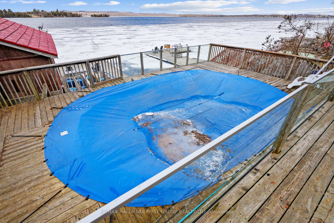
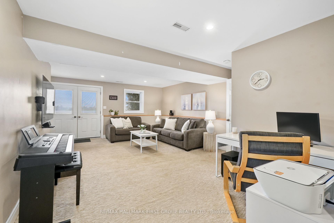
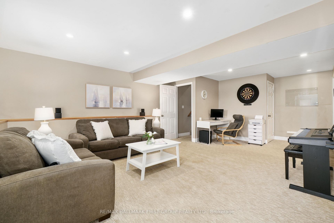
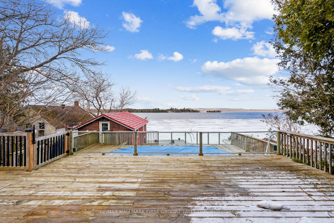
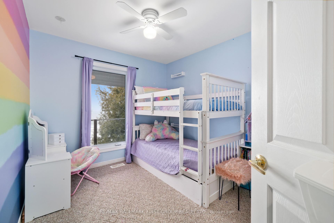
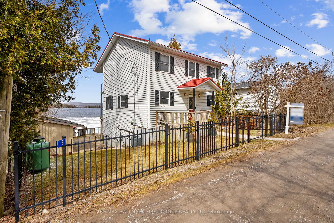
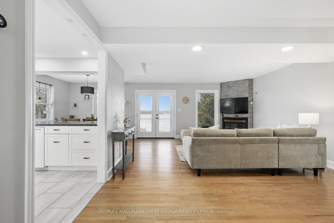
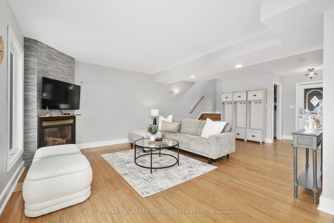
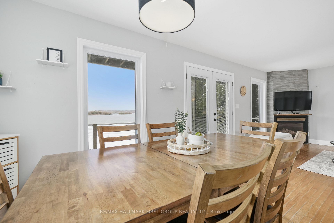
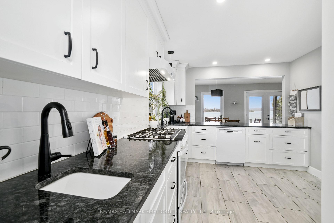
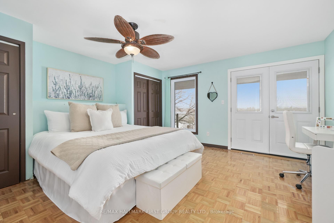
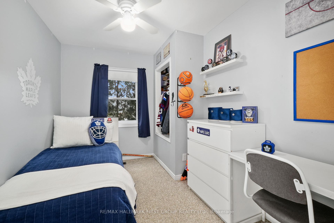
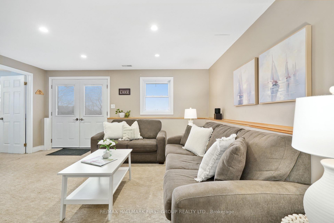
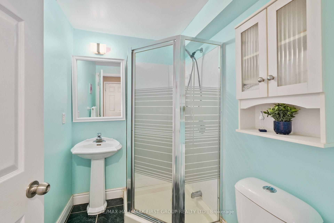
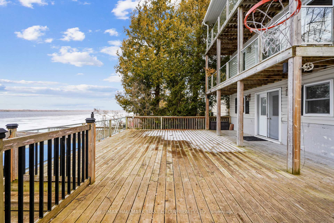
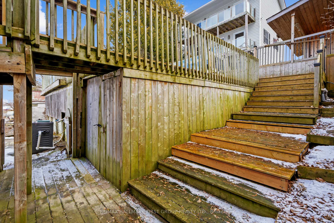
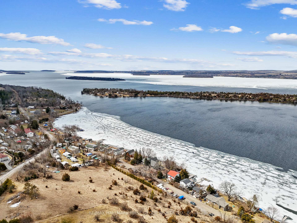
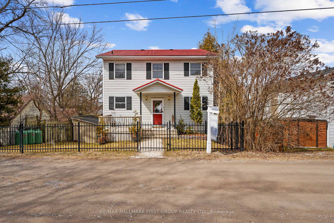
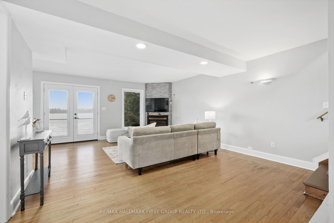
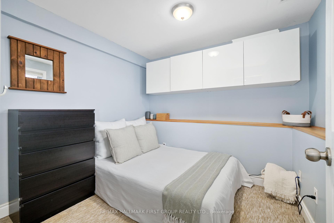
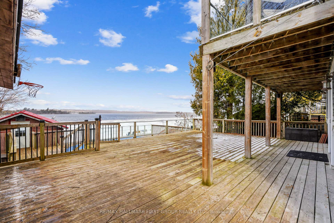
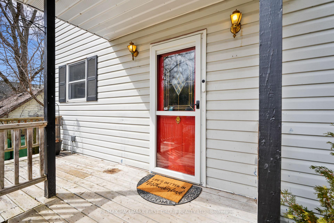
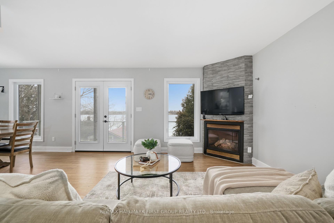
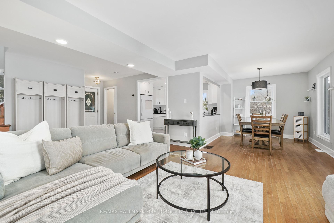
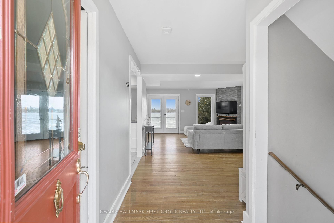
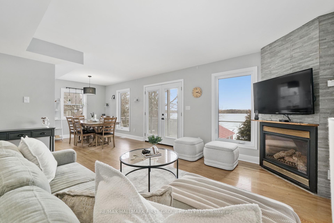
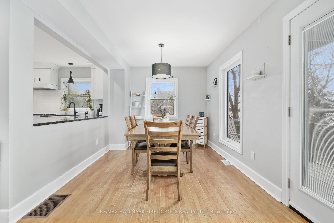
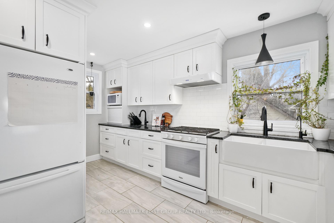
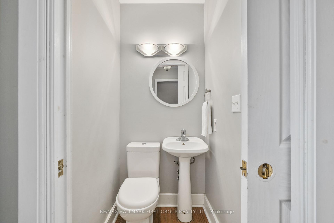
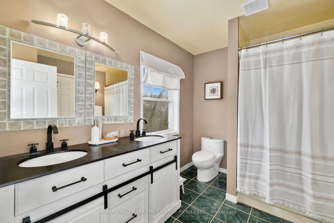
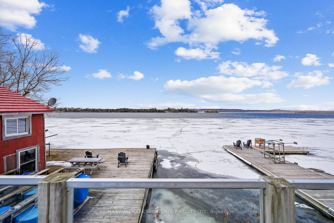
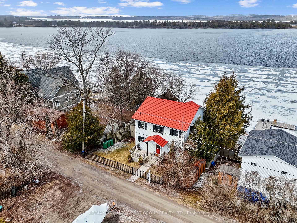
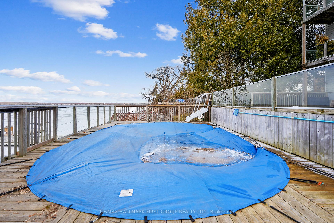
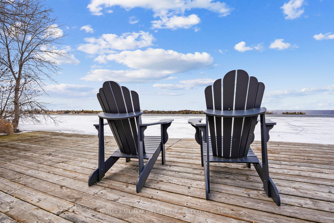
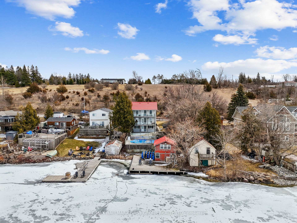


















































| Nestled along the picturesque shores of Rice Lake, this exceptional waterfront home offers breathtaking views and modern comforts. With a boathouse, pool, and a lower-level walkout with in-law potential, this property is designed for lakeside living at its finest. Step into a bright and open main-floor living space, where sleek flooring and a wall of windows highlight the incredible waterfront scenery. A cozy fireplace adds warmth to the living area, seamlessly extending onto a spacious deck perfect for outdoor entertaining. The dining area features contemporary lighting and ample space for large gatherings. At the same time, the modern kitchen boasts ceiling-height cabinetry, built-in appliances, a gas stove, recessed lighting, and a farmhouse sink positioned beneath a large window. A secondary prep sink and generous counter space make meal preparation a breeze. A guest bathroom completes this level. Upstairs, the primary bedroom offers serene lake views and private access to a deck, which is an ideal spot to enjoy quiet mornings and stunning sunrises. The bathroom features a dual vanity, while two additional bedrooms provide comfortable accommodations. The finished lower level expands the living space with a sprawling rec room, a walkout to the outdoors, an extra bedroom, and a bathroom. Step outside to enjoy the expansive deck with a covered BBQ area and ample space for dining and lounging. The above-ground pool with a deck surround creates a perfect summer retreat. The waterfront area is designed for relaxation and adventure, featuring dock areas with plenty of space for lakeside lounging and convenient boat access. A boathouse adds versatility, offering endless possibilities for storage, hobbies, or additional entertaining space. This year-round property is the ultimate lakefront retreat, situated just a short distance from local amenities. Don't miss this incredible opportunity to own a piece of paradise! |
| Price | $869,900 |
| Taxes: | $4940.00 |
| Occupancy: | Owner |
| Address: | 8 Parker Driv , Alnwick/Haldimand, K0K 2X0, Northumberland |
| Acreage: | < .50 |
| Directions/Cross Streets: | Parker Dr & 7th Line Rd |
| Rooms: | 8 |
| Rooms +: | 4 |
| Bedrooms: | 3 |
| Bedrooms +: | 1 |
| Family Room: | T |
| Basement: | Finished wit |
| Level/Floor | Room | Length(ft) | Width(ft) | Descriptions | |
| Room 1 | Main | Living Ro | 13.91 | 24.67 | Combined w/Dining, Fireplace, Walk-Out |
| Room 2 | Main | Dining Ro | 10.4 | 9.25 | |
| Room 3 | Main | Kitchen | 10 | 15.38 | |
| Room 4 | Main | Bathroom | 4.07 | 3.77 | 2 Pc Bath |
| Room 5 | Second | Primary B | 15.12 | 16.37 | |
| Room 6 | Second | Bedroom 2 | 8.82 | 11.81 | |
| Room 7 | Second | Bedroom 3 | 11.28 | 8.2 | |
| Room 8 | Second | Bathroom | 9.41 | 7.94 | 4 Pc Bath |
| Room 9 | Lower | Family Ro | 15.06 | 24.04 | Walk-Out |
| Room 10 | Lower | Bedroom 4 | 8.27 | 9.12 | |
| Room 11 | Lower | Utility R | 9.64 | 14.24 | |
| Room 12 | Lower | Bathroom | 6.59 | 5.22 | 3 Pc Bath |
| Room 13 | Lower | Utility R | 9.64 | 14.24 |
| Washroom Type | No. of Pieces | Level |
| Washroom Type 1 | 2 | Main |
| Washroom Type 2 | 4 | Second |
| Washroom Type 3 | 3 | Lower |
| Washroom Type 4 | 0 | |
| Washroom Type 5 | 0 | |
| Washroom Type 6 | 2 | Main |
| Washroom Type 7 | 4 | Second |
| Washroom Type 8 | 3 | Lower |
| Washroom Type 9 | 0 | |
| Washroom Type 10 | 0 |
| Total Area: | 0.00 |
| Property Type: | Detached |
| Style: | 2-Storey |
| Exterior: | Vinyl Siding |
| Garage Type: | None |
| (Parking/)Drive: | Private Do |
| Drive Parking Spaces: | 6 |
| Park #1 | |
| Parking Type: | Private Do |
| Park #2 | |
| Parking Type: | Private Do |
| Pool: | Above Gr |
| Other Structures: | Fence - Partia |
| Approximatly Square Footage: | 1100-1500 |
| Property Features: | Lake Access, Waterfront |
| CAC Included: | N |
| Water Included: | N |
| Cabel TV Included: | N |
| Common Elements Included: | N |
| Heat Included: | N |
| Parking Included: | N |
| Condo Tax Included: | N |
| Building Insurance Included: | N |
| Fireplace/Stove: | Y |
| Heat Type: | Forced Air |
| Central Air Conditioning: | Central Air |
| Central Vac: | N |
| Laundry Level: | Syste |
| Ensuite Laundry: | F |
| Sewers: | Holding Tank |
| Water: | Bored Wel |
| Water Supply Types: | Bored Well |
| Utilities-Cable: | N |
| Utilities-Hydro: | Y |
$
%
Years
This calculator is for demonstration purposes only. Always consult a professional
financial advisor before making personal financial decisions.
| Although the information displayed is believed to be accurate, no warranties or representations are made of any kind. |
| RE/MAX HALLMARK FIRST GROUP REALTY LTD. |
- Listing -1 of 0
|
|

Reza Peyvandi
Broker, ABR, SRS, RENE
Dir:
416-230-0202
Bus:
905-695-7888
Fax:
905-695-0900
| Virtual Tour | Book Showing | Email a Friend |
Jump To:
At a Glance:
| Type: | Freehold - Detached |
| Area: | Northumberland |
| Municipality: | Alnwick/Haldimand |
| Neighbourhood: | Rural Alnwick/Haldimand |
| Style: | 2-Storey |
| Lot Size: | x 99.66(Feet) |
| Approximate Age: | |
| Tax: | $4,940 |
| Maintenance Fee: | $0 |
| Beds: | 3+1 |
| Baths: | 3 |
| Garage: | 0 |
| Fireplace: | Y |
| Air Conditioning: | |
| Pool: | Above Gr |
Locatin Map:
Payment Calculator:

Listing added to your favorite list
Looking for resale homes?

By agreeing to Terms of Use, you will have ability to search up to 300414 listings and access to richer information than found on REALTOR.ca through my website.


