$748,900
Available - For Sale
Listing ID: S12045789
13 HEWSON Stre , Penetanguishene, L9M 0V7, Simcoe
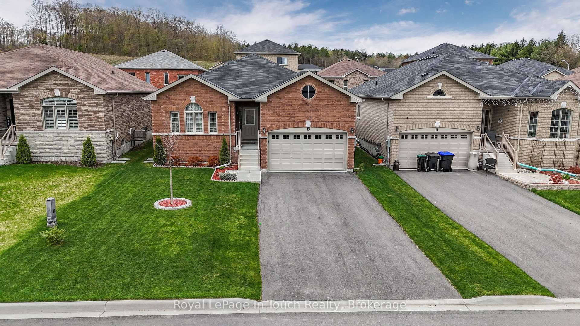
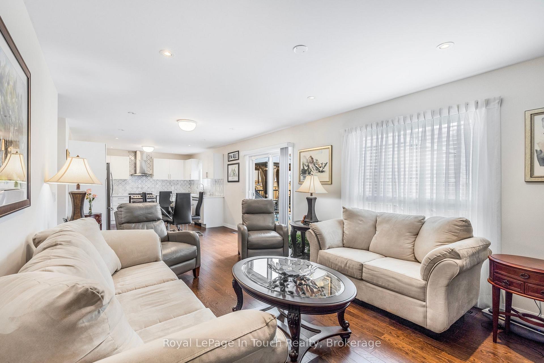
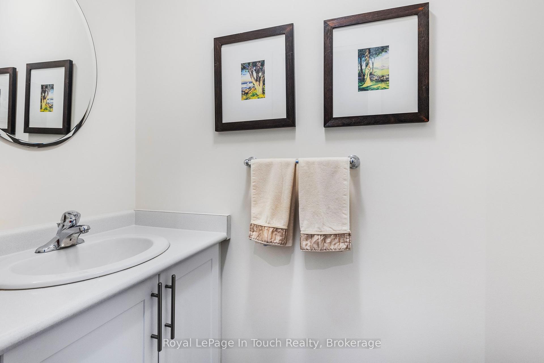
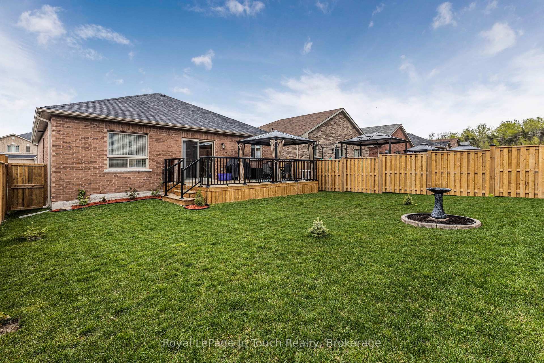
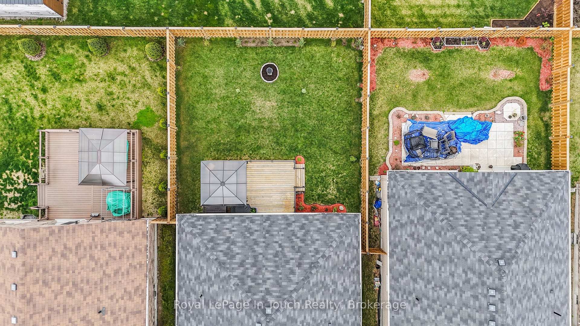
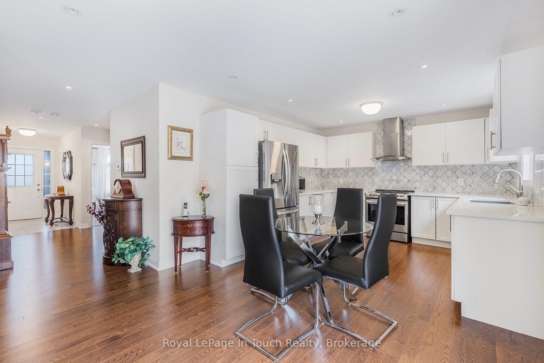
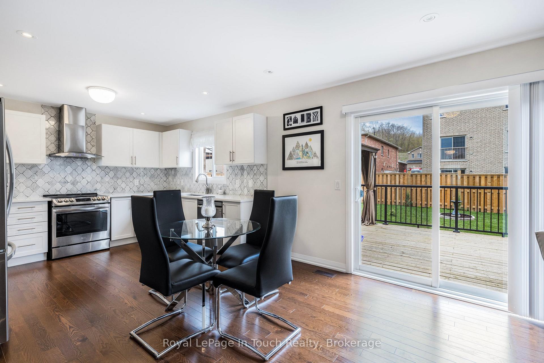
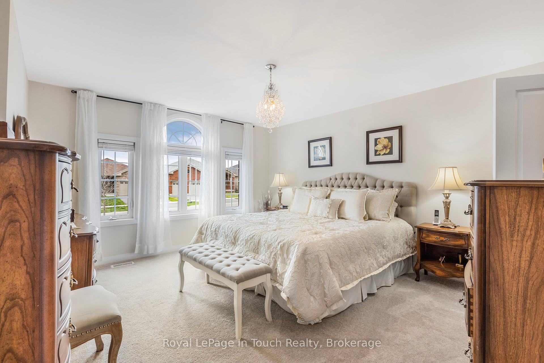
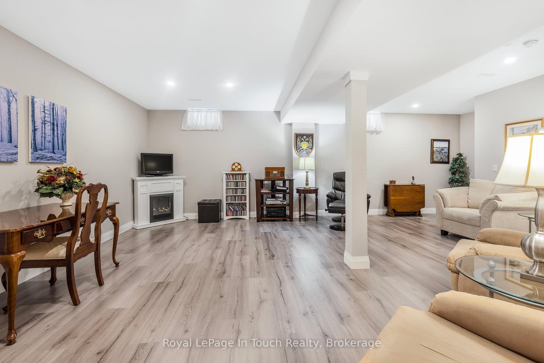
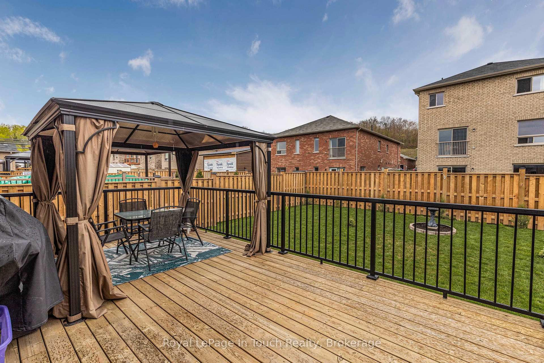
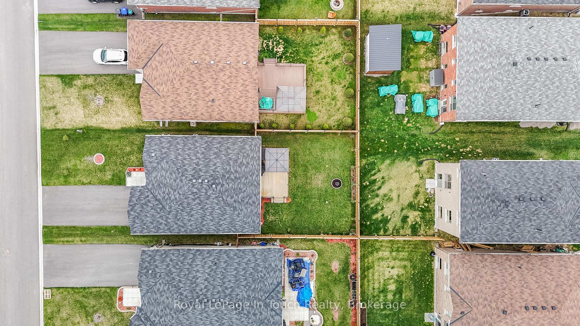
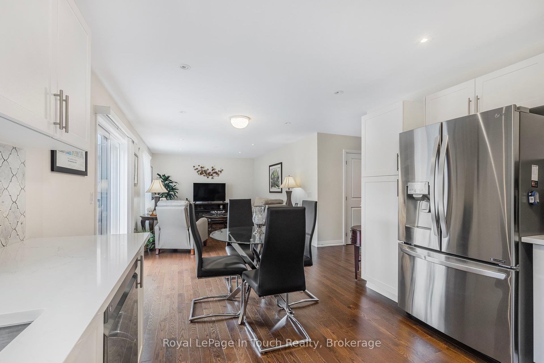
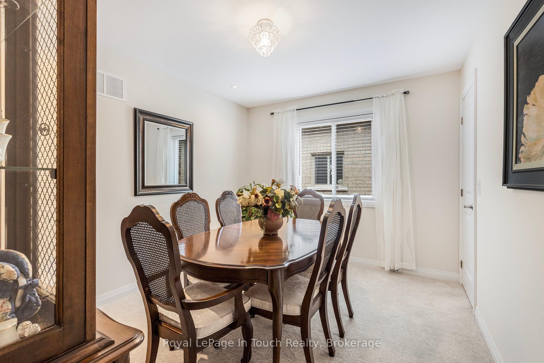
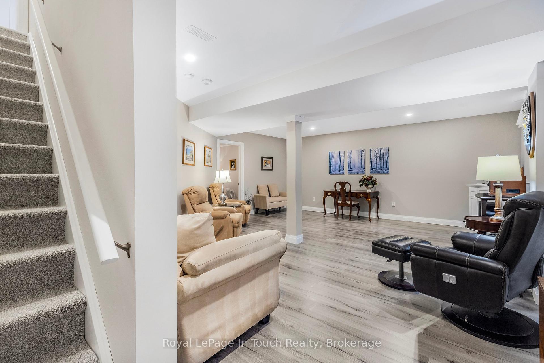
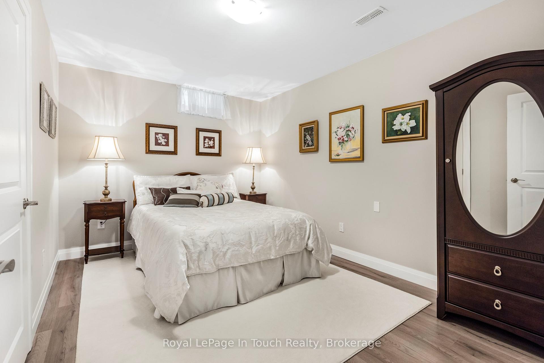
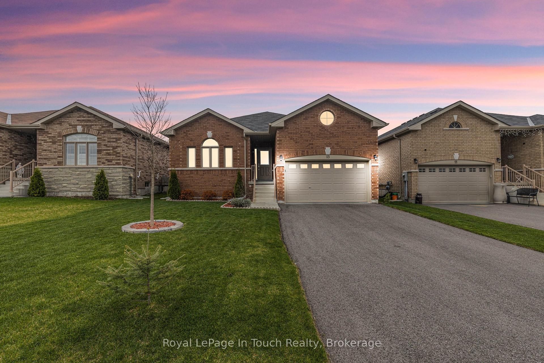
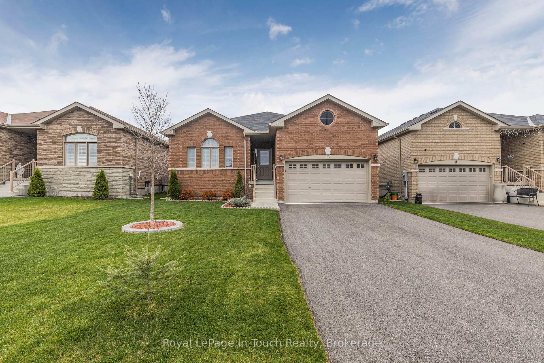
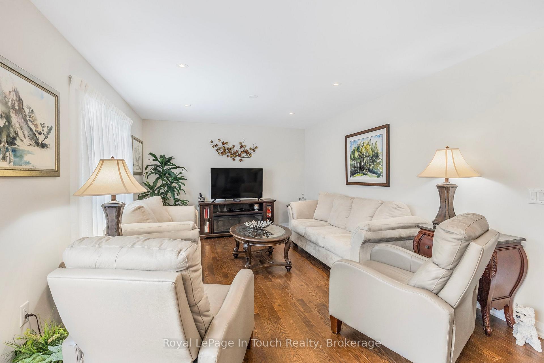
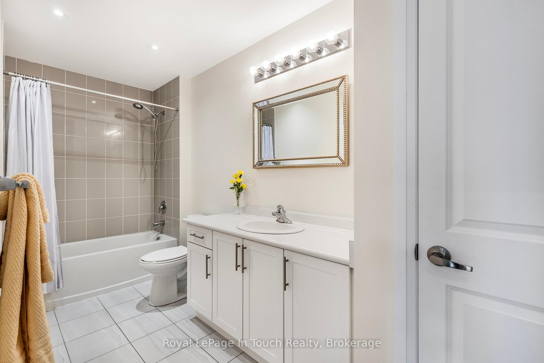



















| This Immaculately Maintained All-Brick Bungalow Features Over 1,850 Sq Ft Of Beautifully Finished Living Space. Only 4 Years Old, This Spacious Home Offers A Bright And Convenient Layout With Large Principal Rooms And Lots Of Modern Upgrades Throughout. The Main Floor Offers A Stunning Eat-In Kitchen With Quartz Countertops, High-End Stainless-Steel Appliances, Gorgeous Marble Backsplash & Walk-Out To Huge Back Deck With Gas BBQ Hook-Up & Fully Fenced Backyard. Massive Main Floor Primary Bedroom With Large Walk-In Closet, Living Room With Gleaming Hardwood Floors, Second Good Sized Bedroom & Two Nicely Finished Washrooms Finish Off The Main Floor. Recently Finished Lower Level Offers A Large Family Room & Third Generously Sized Bedroom With Walk-In Closet. Additional Features Include: Main Floor Laundry. Gas Hook-Up For Stove. Large Unfinished Area In Basement Offers Potential To Add Additional Living Space. Rough-In For 3rd Bathroom In Basement. Lots Of Storage Space. |
| Price | $748,900 |
| Taxes: | $3741.59 |
| Occupancy: | Owner |
| Address: | 13 HEWSON Stre , Penetanguishene, L9M 0V7, Simcoe |
| Acreage: | < .50 |
| Directions/Cross Streets: | Thompson Rd. W. & Hewson St. |
| Rooms: | 7 |
| Rooms +: | 4 |
| Bedrooms: | 2 |
| Bedrooms +: | 1 |
| Family Room: | T |
| Basement: | Partially Fi, Full |
| Level/Floor | Room | Length(ft) | Width(ft) | Descriptions | |
| Room 1 | Main | Foyer | 8.82 | 4.99 | |
| Room 2 | Main | Living Ro | 20.17 | 11.84 | |
| Room 3 | Main | Kitchen | 13.74 | 11.84 | |
| Room 4 | Main | Primary B | 14.92 | 13.42 | |
| Room 5 | Main | Bathroom | 13.48 | 5.41 | |
| Room 6 | Main | Bedroom | 15.25 | 9.84 | |
| Room 7 | Main | Bathroom | 6.17 | 2.92 | |
| Room 8 | Basement | Family Ro | 24.9 | 19.58 | |
| Room 9 | Basement | Bedroom | 13.25 | 9.84 | |
| Room 10 | Basement | Other | 29.49 | 10.66 | |
| Room 11 | Basement | Utility R | 13.58 | 7.25 |
| Washroom Type | No. of Pieces | Level |
| Washroom Type 1 | 4 | Main |
| Washroom Type 2 | 2 | Main |
| Washroom Type 3 | 0 | |
| Washroom Type 4 | 0 | |
| Washroom Type 5 | 0 | |
| Washroom Type 6 | 4 | Main |
| Washroom Type 7 | 2 | Main |
| Washroom Type 8 | 0 | |
| Washroom Type 9 | 0 | |
| Washroom Type 10 | 0 |
| Total Area: | 0.00 |
| Property Type: | Detached |
| Style: | Bungalow |
| Exterior: | Brick |
| Garage Type: | Attached |
| (Parking/)Drive: | Private Do |
| Drive Parking Spaces: | 4 |
| Park #1 | |
| Parking Type: | Private Do |
| Park #2 | |
| Parking Type: | Private Do |
| Park #3 | |
| Parking Type: | Other |
| Pool: | None |
| Approximatly Square Footage: | 1100-1500 |
| Property Features: | Hospital, Beach |
| CAC Included: | N |
| Water Included: | N |
| Cabel TV Included: | N |
| Common Elements Included: | N |
| Heat Included: | N |
| Parking Included: | N |
| Condo Tax Included: | N |
| Building Insurance Included: | N |
| Fireplace/Stove: | N |
| Heat Type: | Forced Air |
| Central Air Conditioning: | Central Air |
| Central Vac: | N |
| Laundry Level: | Syste |
| Ensuite Laundry: | F |
| Elevator Lift: | False |
| Sewers: | Sewer |
$
%
Years
This calculator is for demonstration purposes only. Always consult a professional
financial advisor before making personal financial decisions.
| Although the information displayed is believed to be accurate, no warranties or representations are made of any kind. |
| Royal LePage In Touch Realty |
- Listing -1 of 0
|
|

Reza Peyvandi
Broker, ABR, SRS, RENE
Dir:
416-230-0202
Bus:
905-695-7888
Fax:
905-695-0900
| Virtual Tour | Book Showing | Email a Friend |
Jump To:
At a Glance:
| Type: | Freehold - Detached |
| Area: | Simcoe |
| Municipality: | Penetanguishene |
| Neighbourhood: | Penetanguishene |
| Style: | Bungalow |
| Lot Size: | x 114.24(Feet) |
| Approximate Age: | |
| Tax: | $3,741.59 |
| Maintenance Fee: | $0 |
| Beds: | 2+1 |
| Baths: | 2 |
| Garage: | 0 |
| Fireplace: | N |
| Air Conditioning: | |
| Pool: | None |
Locatin Map:
Payment Calculator:

Listing added to your favorite list
Looking for resale homes?

By agreeing to Terms of Use, you will have ability to search up to 303599 listings and access to richer information than found on REALTOR.ca through my website.


