$624,900
Available - For Sale
Listing ID: X12046079
220 Alderson Cour , Fort Erie, L0S 1B0, Niagara
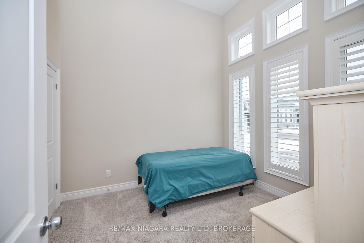
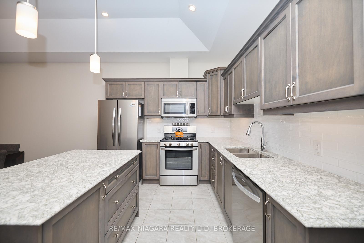
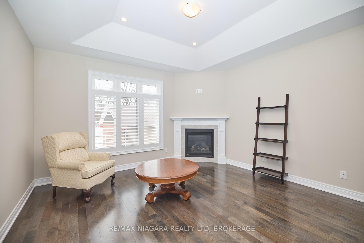
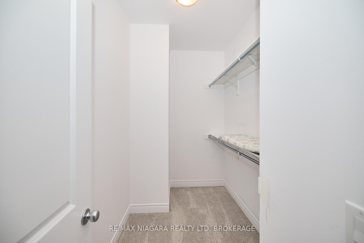
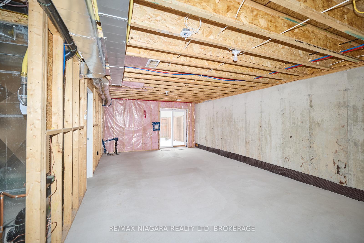
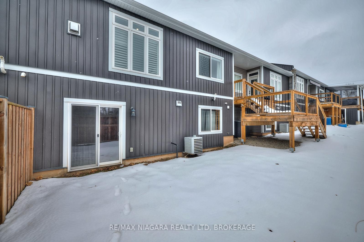
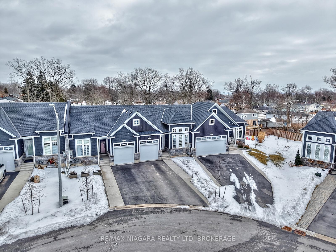
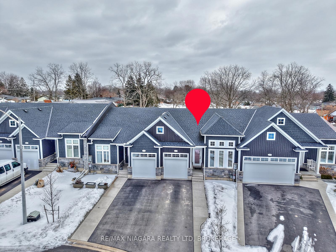
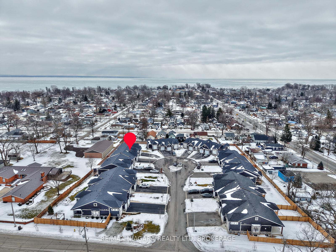
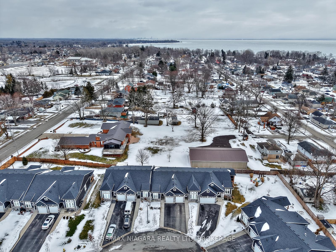
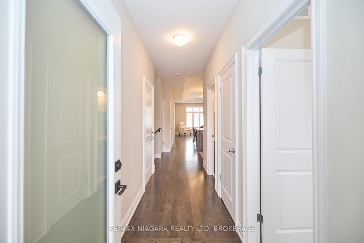
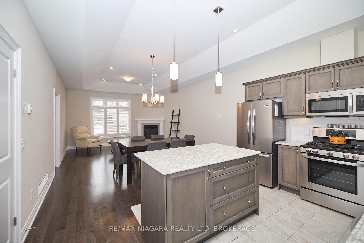
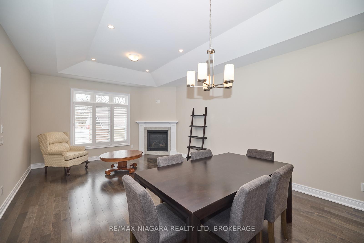
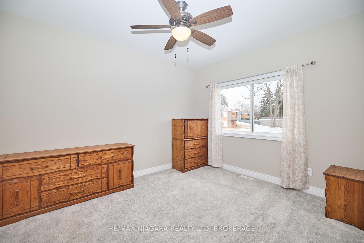
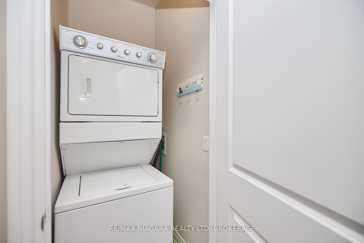
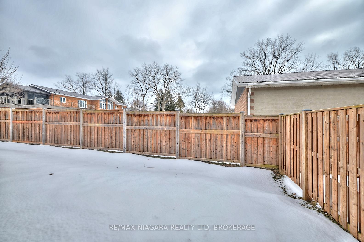
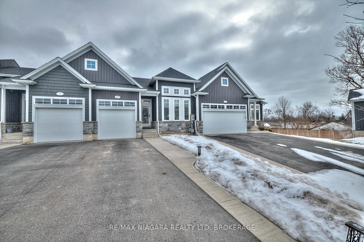
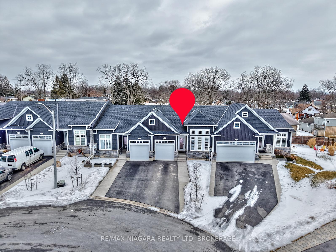
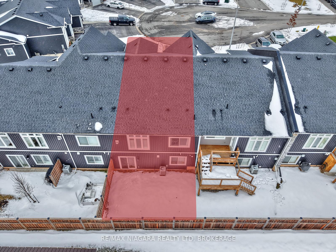
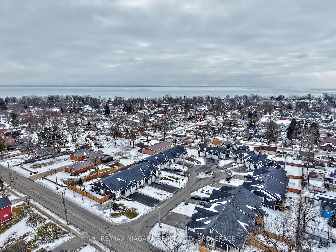
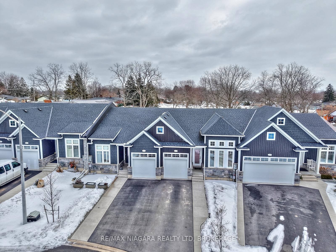
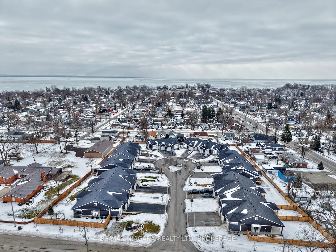
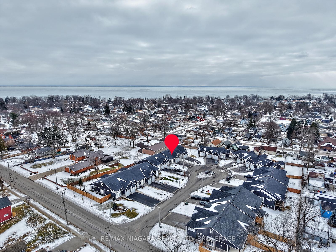
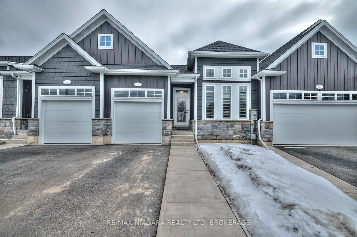
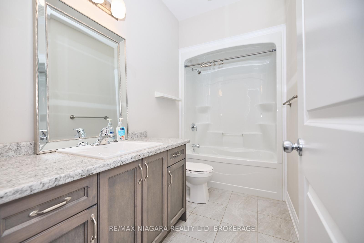
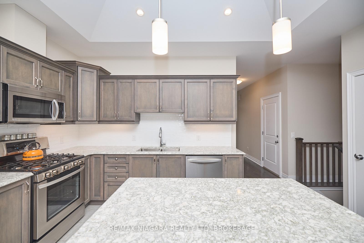
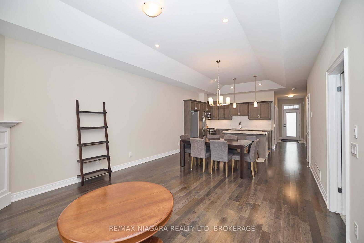
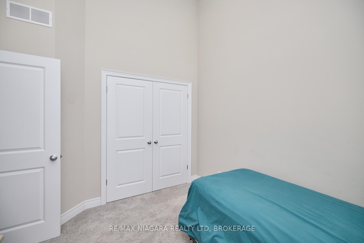
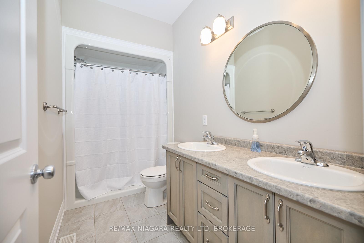
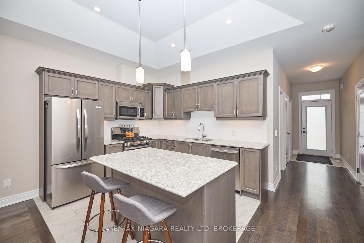
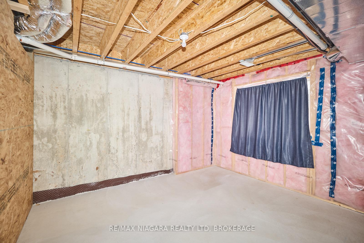
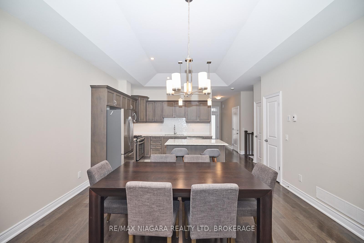
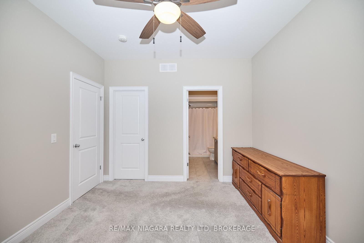
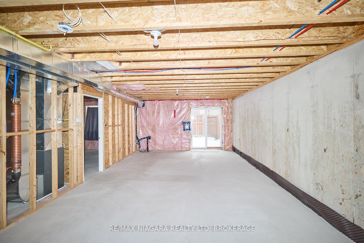
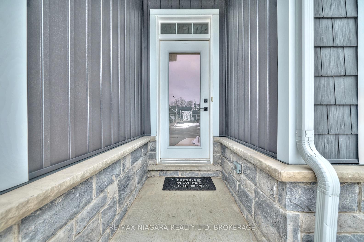
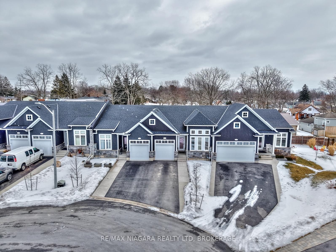
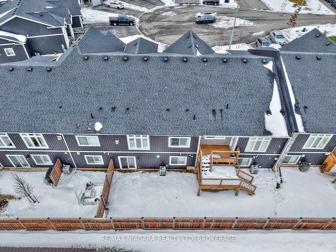
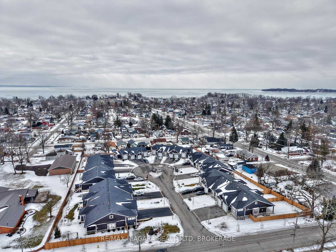
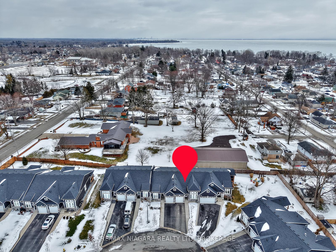







































| This luxurious freehold bungalow townhome is the perfect way to downsize without compromising on space. The 985 square feet of main floor living space includes 9ft & 13ft ceilings, tray ceilings in the great room, primary bedroom with 4pc ensuite bath, second front bedroom with 13ft ceiling, 4pc bathroom, living room fireplace, 2-seat breakfast bar kitchen island and lots of room to relax and entertain in the great room. The 968sq ft unfinished, full basement has ample potential for additional living space with a bedroom and bathroom rough-in as well as a walk-out to the backyard. Located steps away from the Crystal Ridge Park with splash pad, basketball, pickleball, and tennis courts, arena, playground, community center, and library. Also close to downtown Ridgeway and Crystal Beach restaurants, shops, beaches, waterfront park, and the 26km trail for walking, running or cycling. |
| Price | $624,900 |
| Taxes: | $4288.00 |
| Occupancy: | Vacant |
| Address: | 220 Alderson Cour , Fort Erie, L0S 1B0, Niagara |
| Acreage: | < .50 |
| Directions/Cross Streets: | REBSTOCK/ALDERSON |
| Rooms: | 7 |
| Rooms +: | 0 |
| Bedrooms: | 2 |
| Bedrooms +: | 1 |
| Family Room: | F |
| Basement: | Walk-Out, Partially Fi |
| Level/Floor | Room | Length(ft) | Width(ft) | Descriptions | |
| Room 1 | Main | Living Ro | 14.99 | 14.99 | Fireplace |
| Room 2 | Main | Kitchen | 15.42 | 14.99 | Centre Island |
| Room 3 | Main | Bedroom | 10.82 | 13.09 | Ensuite Bath, Walk-In Closet(s) |
| Room 4 | Main | Bedroom 2 | 10.07 | 10.23 | |
| Room 5 | Main | Bathroom | 10.23 | 4.99 | 4 Pc Ensuite |
| Room 6 | Main | Bathroom | 10.17 | 4.99 | 4 Pc Bath |
| Room 7 | Basement | Bedroom 3 | 11.15 | 12.43 | |
| Room 8 | Basement | Utility R | 10.82 | 10.76 |
| Washroom Type | No. of Pieces | Level |
| Washroom Type 1 | 4 | Main |
| Washroom Type 2 | 0 | |
| Washroom Type 3 | 0 | |
| Washroom Type 4 | 0 | |
| Washroom Type 5 | 0 |
| Total Area: | 0.00 |
| Approximatly Age: | 0-5 |
| Property Type: | Att/Row/Townhouse |
| Style: | Bungalow |
| Exterior: | Stone, Vinyl Siding |
| Garage Type: | Attached |
| (Parking/)Drive: | Other, Mut |
| Drive Parking Spaces: | 1 |
| Park #1 | |
| Parking Type: | Other, Mut |
| Park #2 | |
| Parking Type: | Other |
| Park #3 | |
| Parking Type: | Mutual |
| Pool: | None |
| Approximatly Age: | 0-5 |
| Approximatly Square Footage: | 700-1100 |
| Property Features: | Golf, Rec./Commun.Centre |
| CAC Included: | N |
| Water Included: | N |
| Cabel TV Included: | N |
| Common Elements Included: | N |
| Heat Included: | N |
| Parking Included: | N |
| Condo Tax Included: | N |
| Building Insurance Included: | N |
| Fireplace/Stove: | Y |
| Heat Type: | Forced Air |
| Central Air Conditioning: | Central Air |
| Central Vac: | N |
| Laundry Level: | Syste |
| Ensuite Laundry: | F |
| Sewers: | Sewer |
$
%
Years
This calculator is for demonstration purposes only. Always consult a professional
financial advisor before making personal financial decisions.
| Although the information displayed is believed to be accurate, no warranties or representations are made of any kind. |
| RE/MAX NIAGARA REALTY LTD, BROKERAGE |
- Listing -1 of 0
|
|

Reza Peyvandi
Broker, ABR, SRS, RENE
Dir:
416-230-0202
Bus:
905-695-7888
Fax:
905-695-0900
| Book Showing | Email a Friend |
Jump To:
At a Glance:
| Type: | Freehold - Att/Row/Townhouse |
| Area: | Niagara |
| Municipality: | Fort Erie |
| Neighbourhood: | 337 - Crystal Beach |
| Style: | Bungalow |
| Lot Size: | x 115.00(Feet) |
| Approximate Age: | 0-5 |
| Tax: | $4,288 |
| Maintenance Fee: | $0 |
| Beds: | 2+1 |
| Baths: | 2 |
| Garage: | 0 |
| Fireplace: | Y |
| Air Conditioning: | |
| Pool: | None |
Locatin Map:
Payment Calculator:

Listing added to your favorite list
Looking for resale homes?

By agreeing to Terms of Use, you will have ability to search up to 300414 listings and access to richer information than found on REALTOR.ca through my website.


