$499,000
Available - For Sale
Listing ID: X12043614
242 Clarence Stre , Brantford, N3R 3T5, Brantford
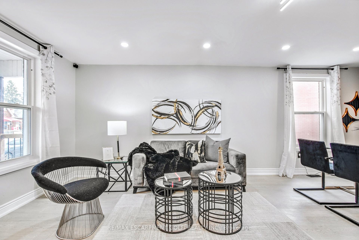
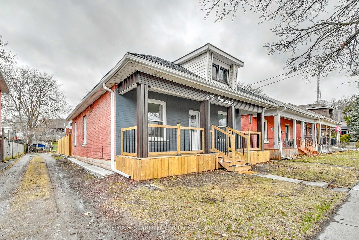
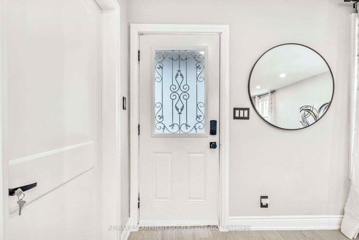
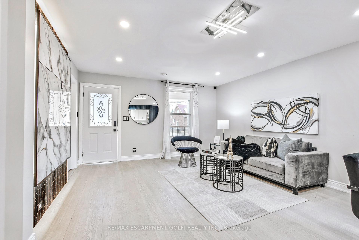
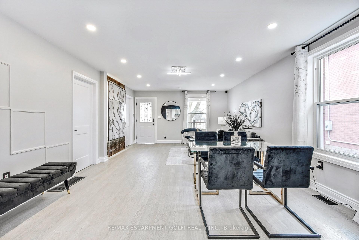
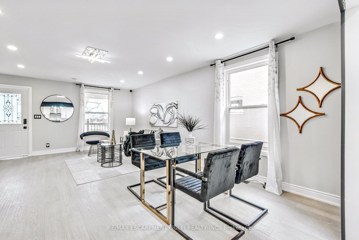
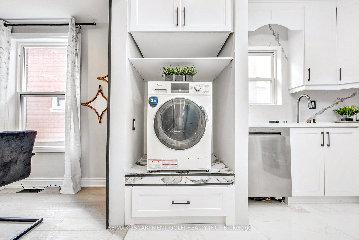
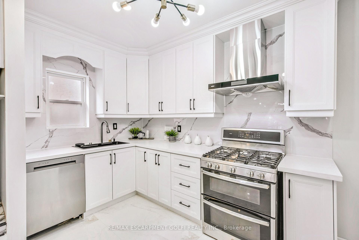
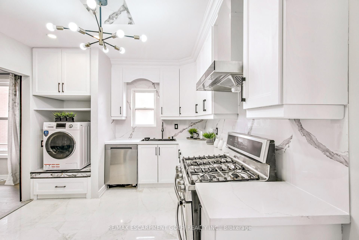
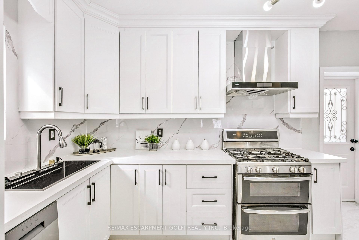
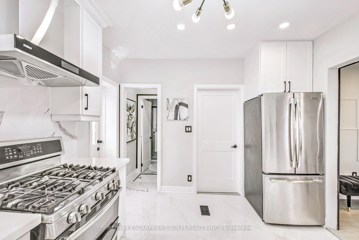
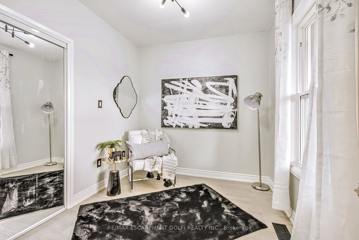
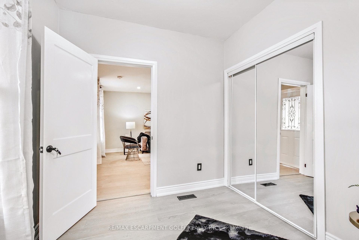
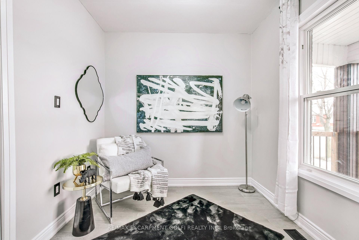
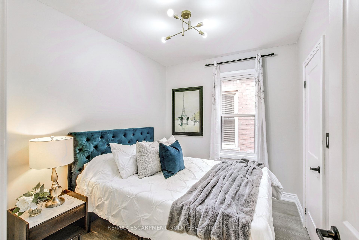
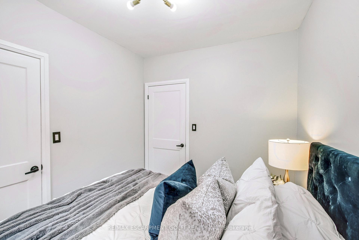
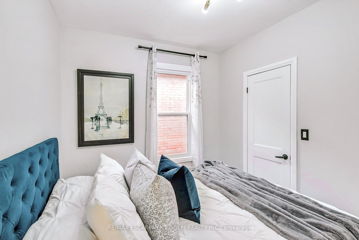
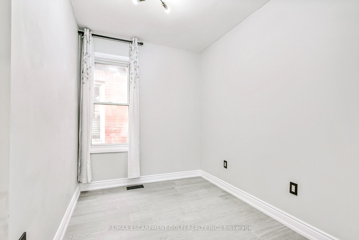
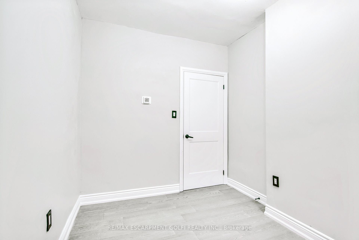
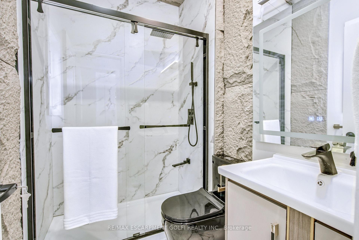
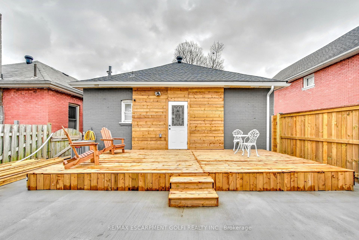
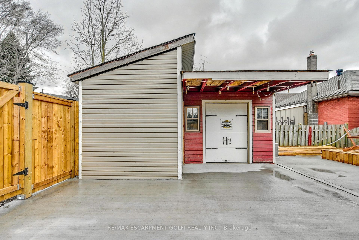
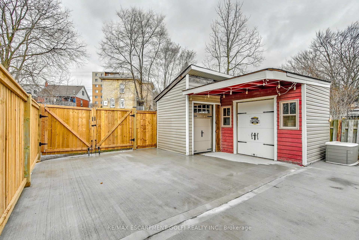
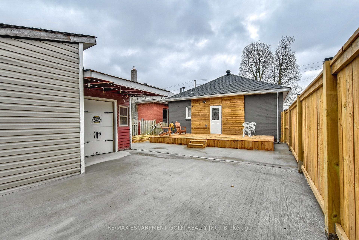
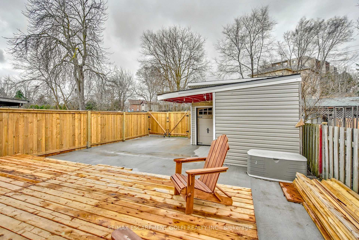
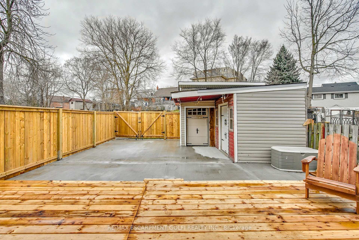
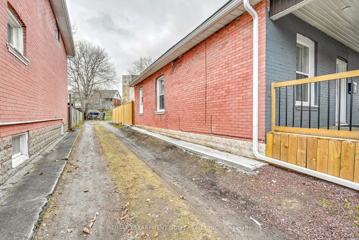
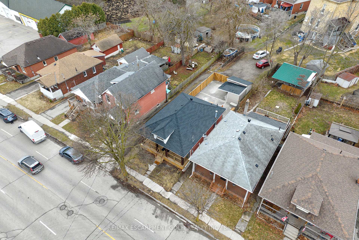
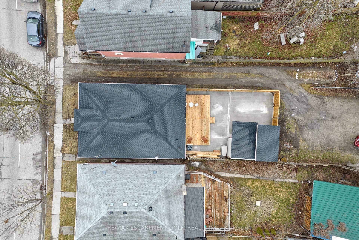
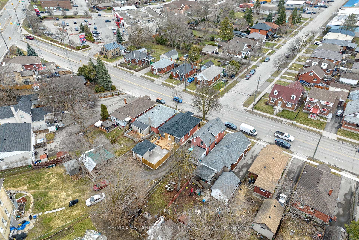
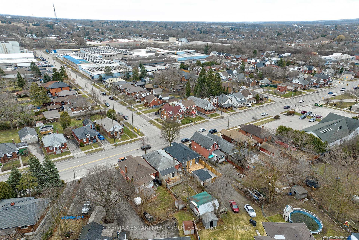
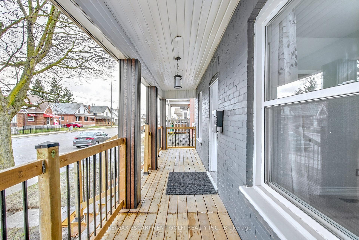
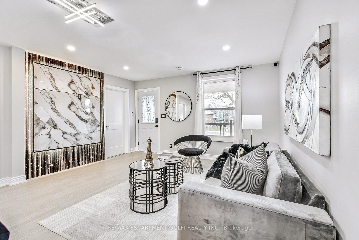
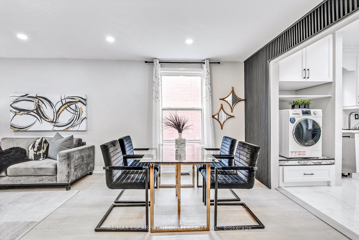
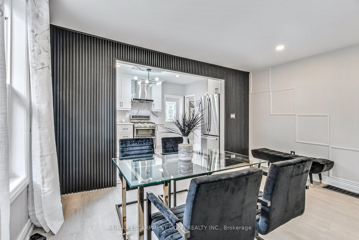
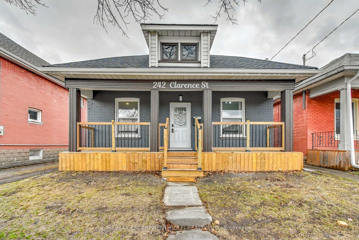
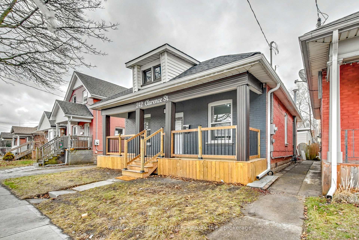
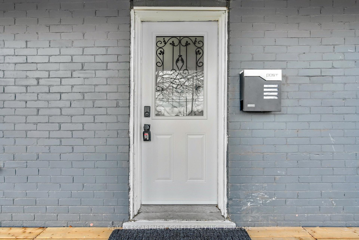
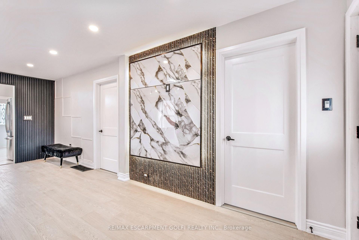
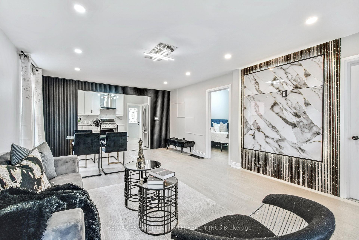








































| Welcome to 242 Clarence St, Brantford! This beautifully renovated 3-bedroom, 1-bathroom home is the perfect blend of modern updates and cozy charm. With 935 sq. ft. of living space, this home is ideal for downsizers, first-time buyers, and young families looking for a comfortable and stylish place to call their own. Step inside to discover a fresh, modern interior featuring brand-new finishes throughout. High end finishings include dimmable pot lights with White vs Yellow light. The updated kitchen and living areas offer a bright and inviting space to relax and entertain. The renovation extends to the bathroom and bedrooms, ensuring a move-in-ready experience. Enjoy outdoor living on the brand-new backyard deck, perfect for summer BBQs and quiet evenings. Conveniently located close to downtown, this home is just minutes from shops, transit, schools, and local amenities. Don't miss out on this turn-key opportunity! |
| Price | $499,000 |
| Taxes: | $2241.95 |
| Occupancy: | Vacant |
| Address: | 242 Clarence Stre , Brantford, N3R 3T5, Brantford |
| Acreage: | < .50 |
| Directions/Cross Streets: | - |
| Rooms: | 6 |
| Rooms +: | 1 |
| Bedrooms: | 3 |
| Bedrooms +: | 0 |
| Family Room: | F |
| Basement: | Partial Base |
| Level/Floor | Room | Length(ft) | Width(ft) | Descriptions | |
| Room 1 | Main | Living Ro | 21.58 | 14.07 | Combined w/Dining |
| Room 2 | Main | Kitchen | 14.33 | 10.33 | Eat-in Kitchen |
| Room 3 | Main | Laundry | 3.25 | 2.98 | |
| Room 4 | Main | Bedroom | 10.4 | 8.5 | |
| Room 5 | Main | Bedroom | 10.4 | 8.5 | |
| Room 6 | Main | Bedroom | 10.4 | 7.41 | Combined w/Den |
| Room 7 | Main | Bathroom | 6.76 | 5.25 | 3 Pc Bath |
| Room 8 | Lower | Utility R | 12.4 | 9.41 |
| Washroom Type | No. of Pieces | Level |
| Washroom Type 1 | 3 | Main |
| Washroom Type 2 | 0 | |
| Washroom Type 3 | 0 | |
| Washroom Type 4 | 0 | |
| Washroom Type 5 | 0 |
| Total Area: | 0.00 |
| Approximatly Age: | 100+ |
| Property Type: | Detached |
| Style: | Bungalow |
| Exterior: | Brick |
| Garage Type: | Other |
| (Parking/)Drive: | Available |
| Drive Parking Spaces: | 1 |
| Park #1 | |
| Parking Type: | Available |
| Park #2 | |
| Parking Type: | Available |
| Pool: | None |
| Approximatly Age: | 100+ |
| Approximatly Square Footage: | 700-1100 |
| CAC Included: | N |
| Water Included: | N |
| Cabel TV Included: | N |
| Common Elements Included: | N |
| Heat Included: | N |
| Parking Included: | N |
| Condo Tax Included: | N |
| Building Insurance Included: | N |
| Fireplace/Stove: | N |
| Heat Type: | Forced Air |
| Central Air Conditioning: | Central Air |
| Central Vac: | N |
| Laundry Level: | Syste |
| Ensuite Laundry: | F |
| Elevator Lift: | False |
| Sewers: | Sewer |
$
%
Years
This calculator is for demonstration purposes only. Always consult a professional
financial advisor before making personal financial decisions.
| Although the information displayed is believed to be accurate, no warranties or representations are made of any kind. |
| RE/MAX ESCARPMENT GOLFI REALTY INC. |
- Listing -1 of 0
|
|

Reza Peyvandi
Broker, ABR, SRS, RENE
Dir:
416-230-0202
Bus:
905-695-7888
Fax:
905-695-0900
| Virtual Tour | Book Showing | Email a Friend |
Jump To:
At a Glance:
| Type: | Freehold - Detached |
| Area: | Brantford |
| Municipality: | Brantford |
| Neighbourhood: | Dufferin Grove |
| Style: | Bungalow |
| Lot Size: | x 92.00(Feet) |
| Approximate Age: | 100+ |
| Tax: | $2,241.95 |
| Maintenance Fee: | $0 |
| Beds: | 3 |
| Baths: | 1 |
| Garage: | 0 |
| Fireplace: | N |
| Air Conditioning: | |
| Pool: | None |
Locatin Map:
Payment Calculator:

Listing added to your favorite list
Looking for resale homes?

By agreeing to Terms of Use, you will have ability to search up to 301451 listings and access to richer information than found on REALTOR.ca through my website.


