$1,695,000
Available - For Sale
Listing ID: W12045906
82 Yellow Avens Boul , Brampton, L6R 0T3, Peel
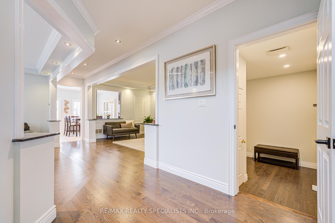
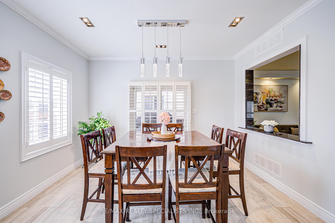
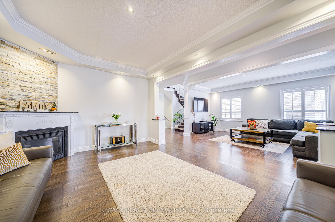
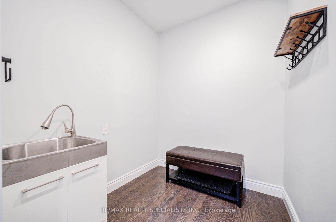
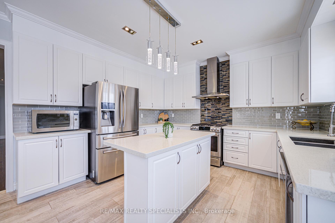
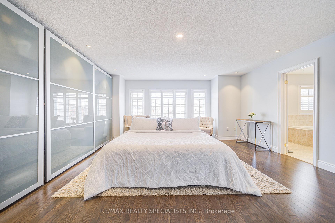
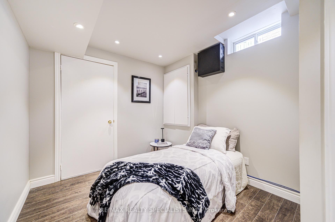
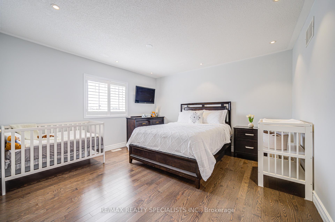
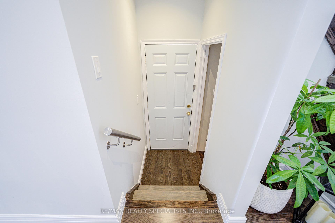
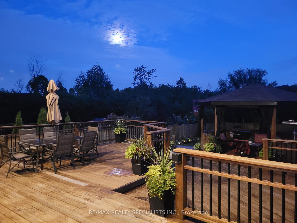
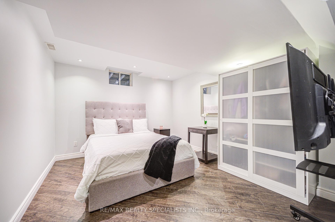
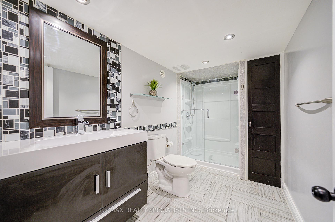
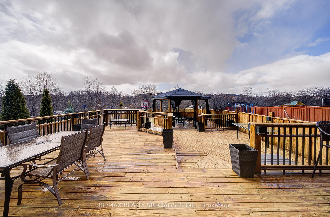
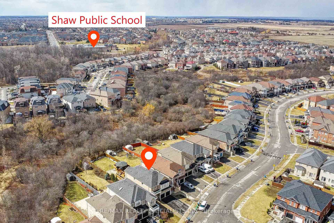
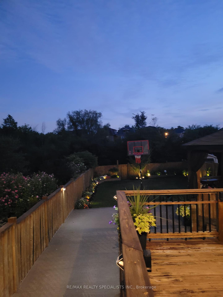
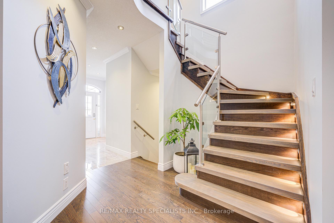
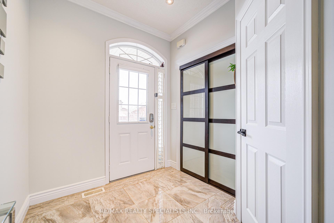
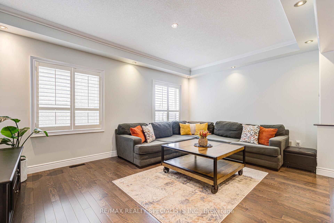
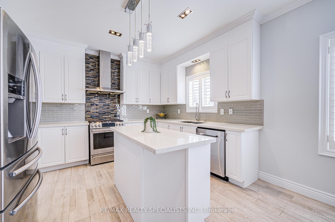

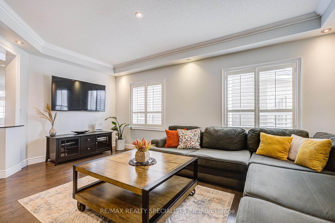
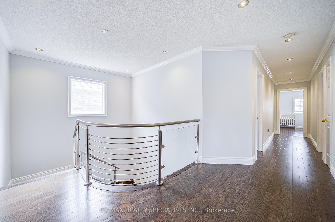
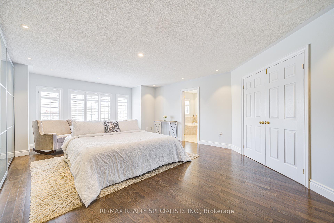
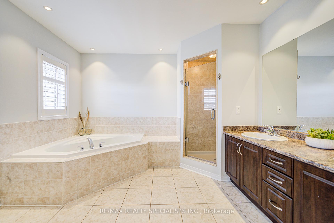
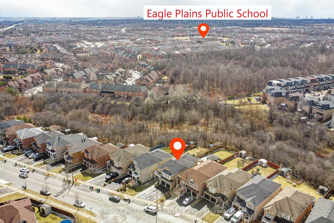
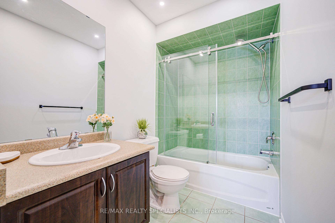
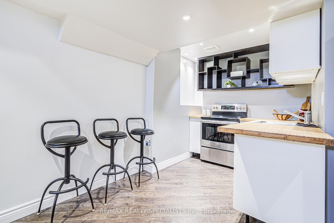
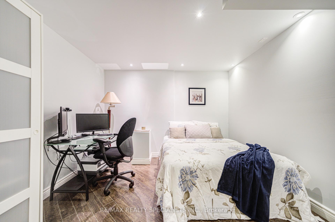
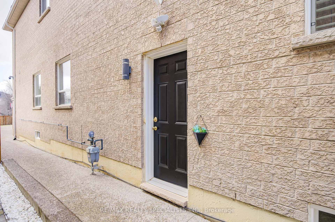
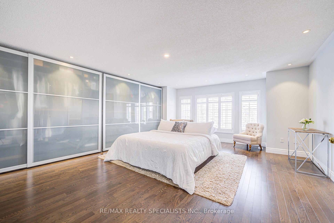
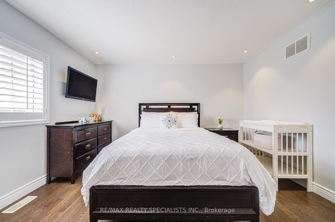
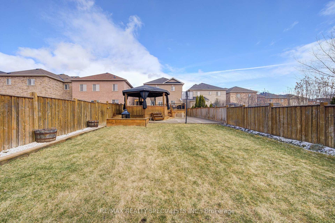
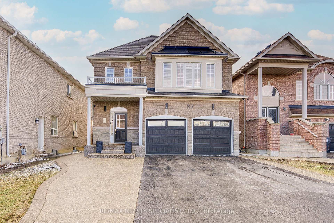
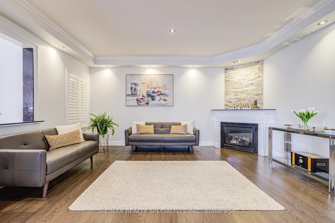
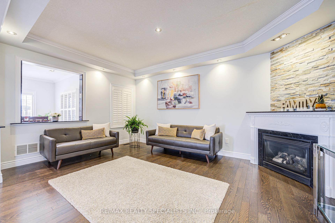
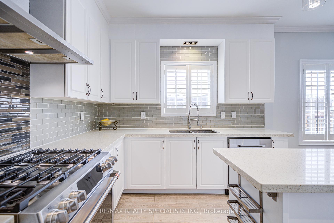
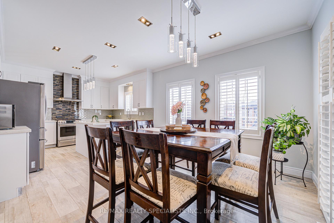
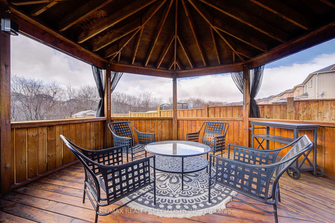
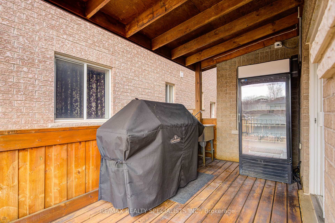
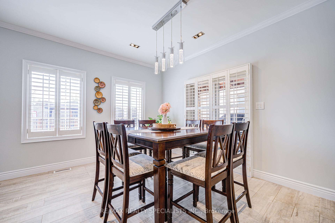
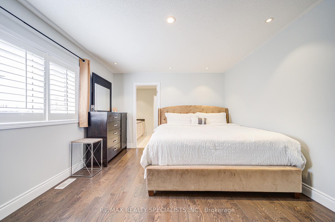
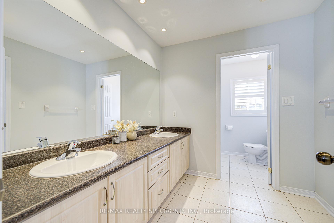
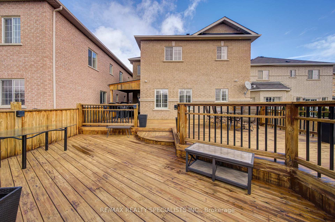
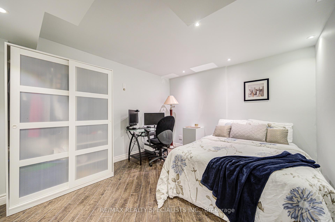
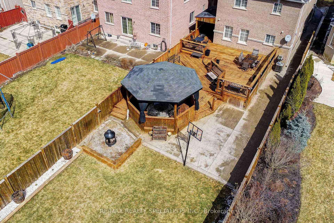
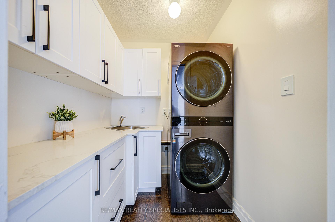
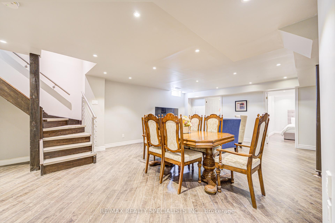
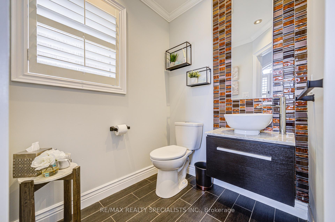
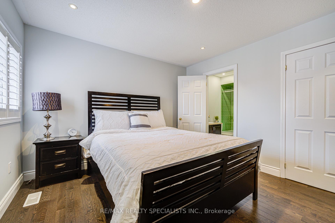
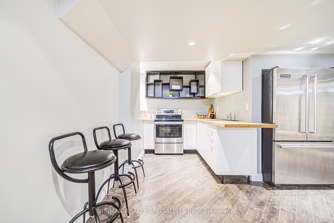
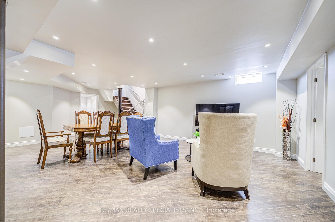
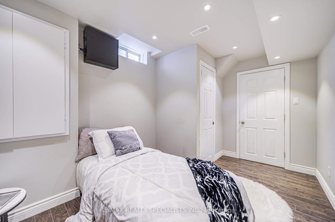




















































| Fabulous sought after popular Tree Model by Castle Times Homes on a massive ravine lot 190' deep, serene and very private - no homes behind. Resort like setting Muskoka in the city. Gorgeous home, 2,800 sqft, over $200,000 spent on upgrades - 9' ceilings on main floor, updated kitchen, quartz counter tops, backsplash, Italian porcelain tiles, stainless steel appliances, gas stove. 4 plus 3 bedrooms, 5 bathrooms, very convenient 2nd floor laundry. Meticulously maintained, shows pride of ownership. Professionally finished 3 bedrooms + kitchen in the lower level for growing/extended family (also income potential) - separate side entrance, multi-level deck, extra large gazebo, outdoor pot lights, fruit trees, firepit, gas line for BBQ. Central vacuum, security cameras around entire house, water softener, tankless water heater, CAC, California wood shutters throughout. |
| Price | $1,695,000 |
| Taxes: | $8533.72 |
| Occupancy by: | Owner |
| Address: | 82 Yellow Avens Boul , Brampton, L6R 0T3, Peel |
| Directions/Cross Streets: | Airport Rd & Countryside Dr |
| Rooms: | 12 |
| Bedrooms: | 4 |
| Bedrooms +: | 3 |
| Family Room: | T |
| Basement: | Apartment, Separate Ent |
| Level/Floor | Room | Length(ft) | Width(ft) | Descriptions | |
| Room 1 | Ground | Living Ro | 17.32 | 12 | |
| Room 2 | Ground | Dining Ro | 17.32 | 12 | Open Concept, Coffered Ceiling(s) |
| Room 3 | Ground | Kitchen | 12.99 | 10 | B/I Appliances, Centre Island, Overlooks Ravine |
| Room 4 | Ground | Breakfast | 12.96 | 12.99 | W/O To Deck, Overlooks Ravine |
| Room 5 | Ground | Family Ro | 16.83 | 12 | Gas Fireplace, Coffered Ceiling(s) |
| Room 6 | Ground | Mud Room | 12.14 | 6.59 | Sunken Room, W/O To Garage |
| Room 7 | Second | Primary B | 22.89 | 18.01 | 5 Pc Ensuite, W/W Closet |
| Room 8 | Second | Bedroom 2 | 12 | 11.32 | 4 Pc Ensuite, Overlooks Ravine |
| Room 9 | Second | Bedroom 3 | 13.05 | 12.99 | Semi Ensuite, Closet |
| Room 10 | Second | Bedroom 4 | 14.99 | 12 | Semi Ensuite, Closet |
| Room 11 | Lower | Bedroom | 13.05 | 12 | Closet |
| Room 12 | Lower | Bedroom | 14.99 | 12 | Closet |
| Washroom Type | No. of Pieces | Level |
| Washroom Type 1 | 5 | Second |
| Washroom Type 2 | 4 | Second |
| Washroom Type 3 | 4 | Second |
| Washroom Type 4 | 4 | Basement |
| Washroom Type 5 | 2 | Main |
| Total Area: | 0.00 |
| Property Type: | Detached |
| Style: | 2-Storey |
| Exterior: | Brick, Stone |
| Garage Type: | Attached |
| (Parking/)Drive: | Private |
| Drive Parking Spaces: | 3 |
| Park #1 | |
| Parking Type: | Private |
| Park #2 | |
| Parking Type: | Private |
| Pool: | None |
| Approximatly Square Footage: | 2500-3000 |
| Property Features: | Fenced Yard, Greenbelt/Conserva |
| CAC Included: | N |
| Water Included: | N |
| Cabel TV Included: | N |
| Common Elements Included: | N |
| Heat Included: | N |
| Parking Included: | N |
| Condo Tax Included: | N |
| Building Insurance Included: | N |
| Fireplace/Stove: | Y |
| Heat Type: | Forced Air |
| Central Air Conditioning: | Central Air |
| Central Vac: | Y |
| Laundry Level: | Syste |
| Ensuite Laundry: | F |
| Elevator Lift: | False |
| Sewers: | Sewer |
$
%
Years
This calculator is for demonstration purposes only. Always consult a professional
financial advisor before making personal financial decisions.
| Although the information displayed is believed to be accurate, no warranties or representations are made of any kind. |
| RE/MAX REALTY SPECIALISTS INC. |
- Listing -1 of 0
|
|

Reza Peyvandi
Broker, ABR, SRS, RENE
Dir:
416-230-0202
Bus:
905-695-7888
Fax:
905-695-0900
| Virtual Tour | Book Showing | Email a Friend |
Jump To:
At a Glance:
| Type: | Freehold - Detached |
| Area: | Peel |
| Municipality: | Brampton |
| Neighbourhood: | Sandringham-Wellington |
| Style: | 2-Storey |
| Lot Size: | x 190.66(Feet) |
| Approximate Age: | |
| Tax: | $8,533.72 |
| Maintenance Fee: | $0 |
| Beds: | 4+3 |
| Baths: | 5 |
| Garage: | 0 |
| Fireplace: | Y |
| Air Conditioning: | |
| Pool: | None |
Locatin Map:
Payment Calculator:

Listing added to your favorite list
Looking for resale homes?

By agreeing to Terms of Use, you will have ability to search up to 286604 listings and access to richer information than found on REALTOR.ca through my website.


