$3,688,000
Available - For Sale
Listing ID: N12043137
261 Sylvadene Park , Vaughan, L4L 2M8, York
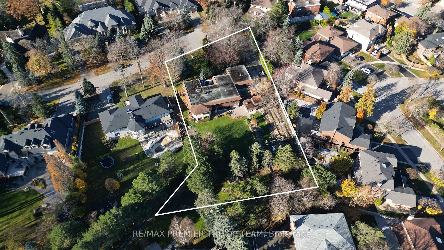
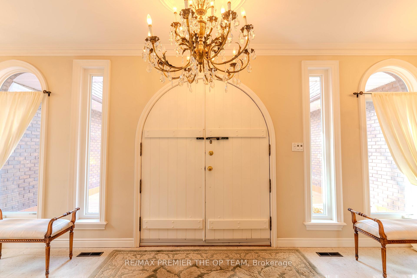
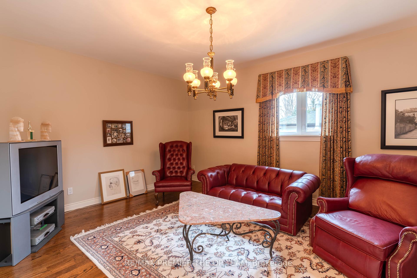
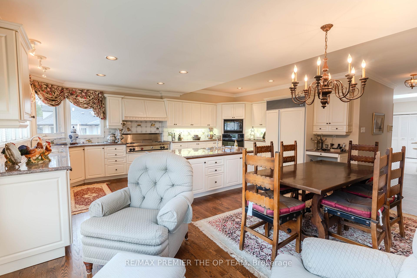
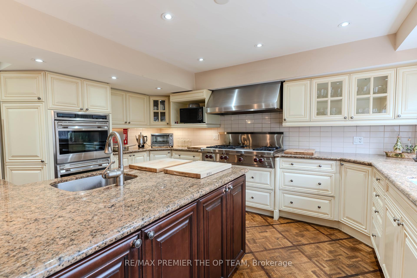
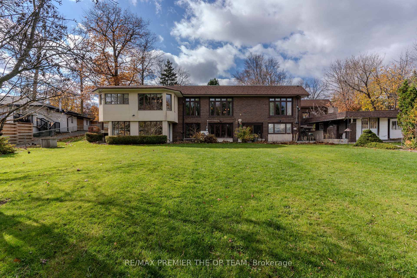
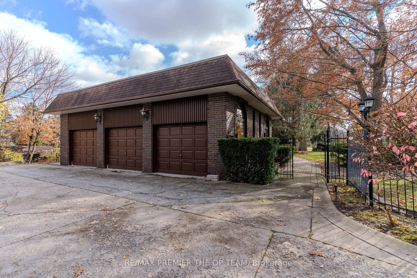
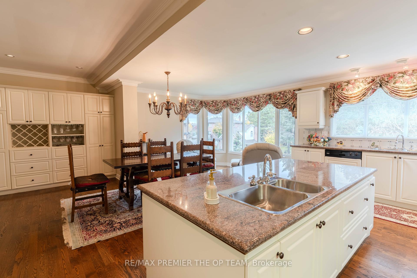
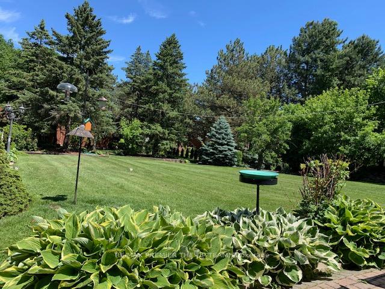
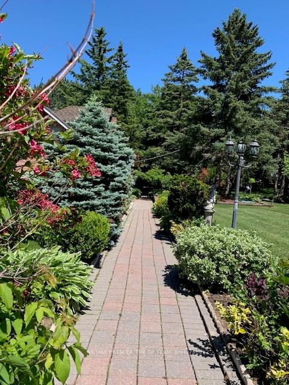
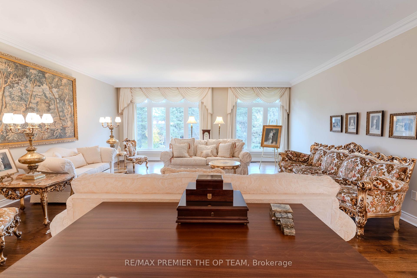
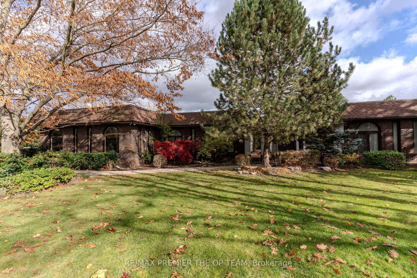
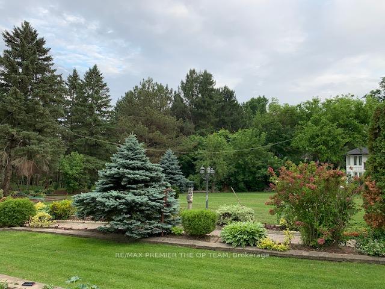
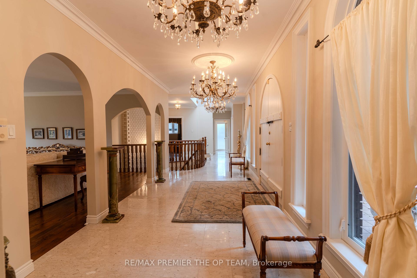
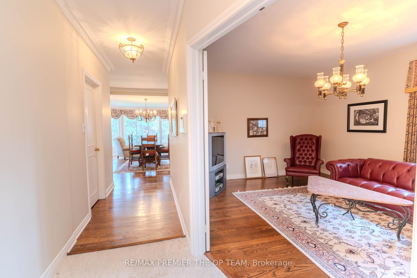
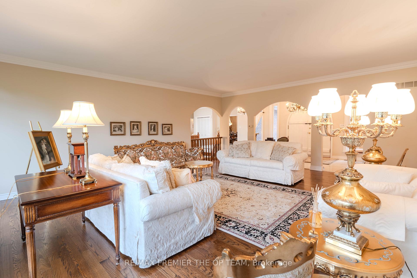
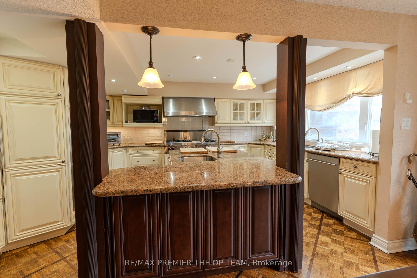
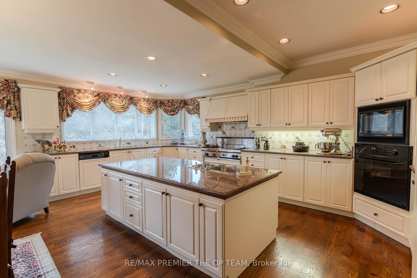
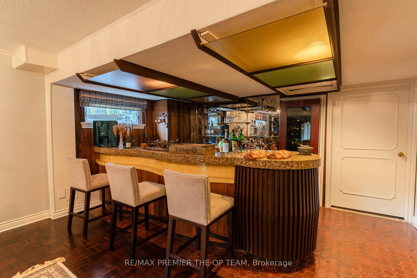
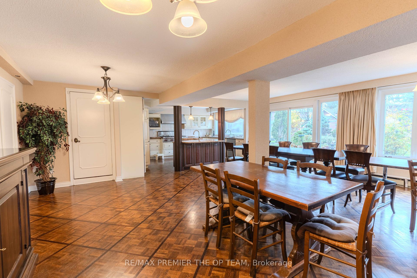
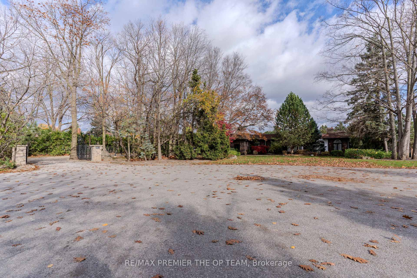
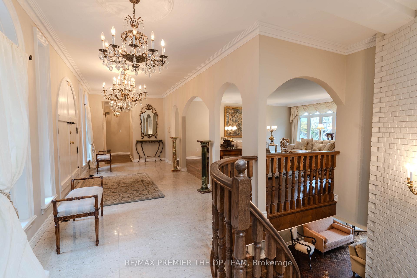
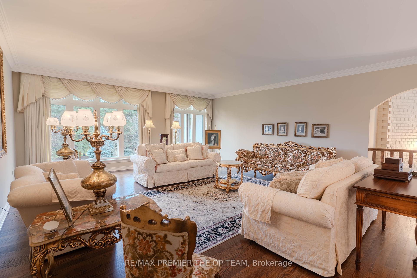
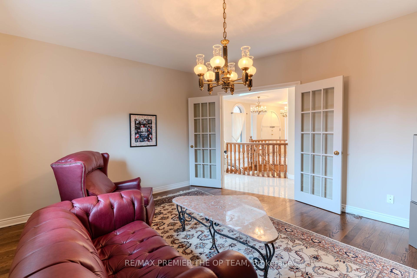
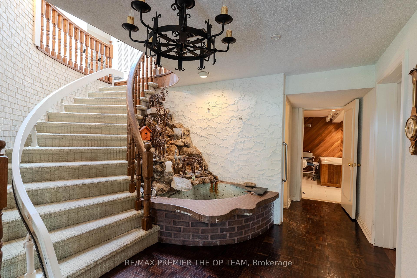
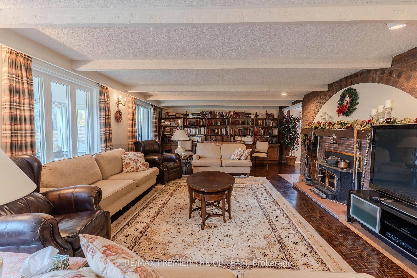
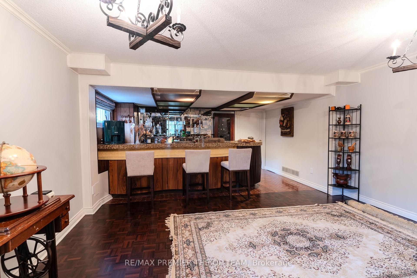
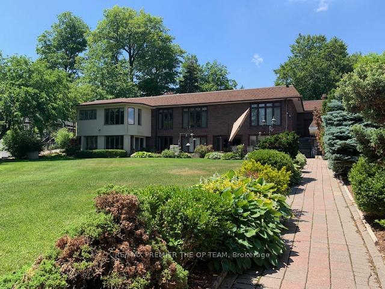
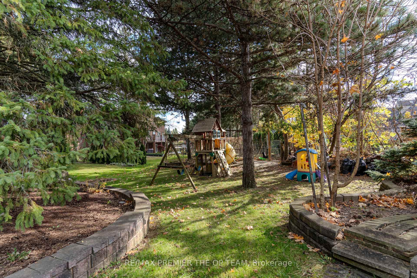
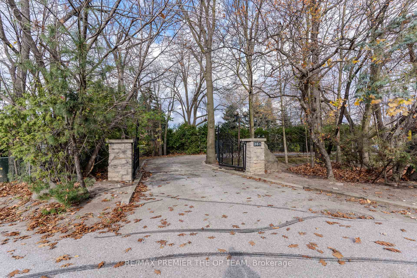
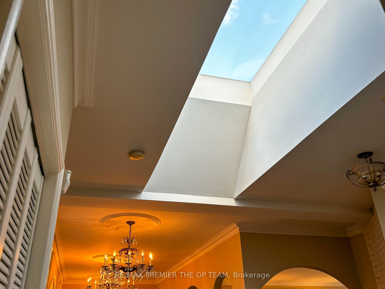































| 261 Sylvadene Parkway - an extraordinary estate on a sprawling 1-acre lot one of of the most prestigious neighbourhoods. Upon entry, a grand foyer with marble tile flooring sets a sophisticated tone. The main floor features a skylight, filling the space with natural light. Hardwood floors flow through the primary living areas, leading to a kitchen equipped with granite counter tops, a built-in stove, microwave, paneled fridge, stove top, and dishwasher ideal for family gatherings. The primary bedroom offers a 6-piece ensuite and walk-in closet. Two additional bathrooms on the main floor include a 6-piece bath and a 2-piece powder room. Multiple walkouts connect the home to a serene outdoor setting. The lower level includes a second kitchen, a family room fireplace, solarium, wet bar, hot tub room, and sauna for ultimate relaxation, along with a 3-piece bath. This versatile estate suits entertainment or multi-generational living. Outside, a guest house provides added flexibility for extended family, rental income or a nanny suite. The backyard also features an exterior workshop, ample storage, mature landscaping and vegetable garden. Additional highlights include a three-car garage and proximity to top schools, amenities, and major highways. Don't miss this chance to turn your vision into reality on this unique and desirable estate. **EXTRAS** 2 Built-in Stoves, Built-in Microwave, 2 Panelled Sub Zero Refrigerators, Wolf Double Oven, Wolf 6-Burner Stove Top, 2 Dishwashers, Washer & Dryer |
| Price | $3,688,000 |
| Taxes: | $12427.34 |
| Occupancy: | Vacant |
| Address: | 261 Sylvadene Park , Vaughan, L4L 2M8, York |
| Directions/Cross Streets: | Pine Valley Dr & Villa Park Dr |
| Rooms: | 8 |
| Rooms +: | 4 |
| Bedrooms: | 4 |
| Bedrooms +: | 0 |
| Family Room: | F |
| Basement: | Finished wit |
| Level/Floor | Room | Length(ft) | Width(ft) | Descriptions | |
| Room 1 | Main | Living Ro | 19.78 | 23.58 | Hardwood Floor |
| Room 2 | Main | Dining Ro | 20.93 | 15.84 | Hardwood Floor |
| Room 3 | Main | Kitchen | 22.86 | 20.34 | Hardwood Floor |
| Room 4 | Main | Den | 16.27 | 13.22 | Hardwood Floor |
| Room 5 | Main | Primary B | 16.04 | 14.73 | Hardwood Floor, 6 Pc Ensuite |
| Room 6 | Main | Bedroom 2 | 13.51 | 10.86 | Hardwood Floor |
| Room 7 | Main | Bedroom 3 | 14.63 | 10.86 | Hardwood Floor |
| Room 8 | Main | Bedroom 4 | 13.28 | 11.15 | Hardwood Floor |
| Room 9 | Lower | Kitchen | 14.01 | 11.32 | Combined w/Dining, Parquet |
| Room 10 | Lower | Dining Ro | 21.32 | 15.32 | W/O To Yard, Parquet |
| Room 11 | Lower | Family Ro | 33.03 | 15.42 | W/O To Yard, Parquet, Fireplace |
| Room 12 | Lower | Family Ro | 24.5 | 11.32 | Wet Bar, Parquet |
| Washroom Type | No. of Pieces | Level |
| Washroom Type 1 | 2 | Main |
| Washroom Type 2 | 6 | Main |
| Washroom Type 3 | 6 | Main |
| Washroom Type 4 | 3 | Basement |
| Washroom Type 5 | 0 | |
| Washroom Type 6 | 2 | Main |
| Washroom Type 7 | 6 | Main |
| Washroom Type 8 | 6 | Main |
| Washroom Type 9 | 3 | Basement |
| Washroom Type 10 | 0 | |
| Washroom Type 11 | 2 | Main |
| Washroom Type 12 | 6 | Main |
| Washroom Type 13 | 6 | Main |
| Washroom Type 14 | 3 | Basement |
| Washroom Type 15 | 0 |
| Total Area: | 0.00 |
| Property Type: | Detached |
| Style: | Bungalow |
| Exterior: | Brick |
| Garage Type: | Attached |
| (Parking/)Drive: | Private |
| Drive Parking Spaces: | 6 |
| Park #1 | |
| Parking Type: | Private |
| Park #2 | |
| Parking Type: | Private |
| Pool: | None |
| Approximatly Square Footage: | 3000-3500 |
| CAC Included: | N |
| Water Included: | N |
| Cabel TV Included: | N |
| Common Elements Included: | N |
| Heat Included: | N |
| Parking Included: | N |
| Condo Tax Included: | N |
| Building Insurance Included: | N |
| Fireplace/Stove: | Y |
| Heat Type: | Forced Air |
| Central Air Conditioning: | Central Air |
| Central Vac: | N |
| Laundry Level: | Syste |
| Ensuite Laundry: | F |
| Sewers: | Sewer |
$
%
Years
This calculator is for demonstration purposes only. Always consult a professional
financial advisor before making personal financial decisions.
| Although the information displayed is believed to be accurate, no warranties or representations are made of any kind. |
| RE/MAX PREMIER THE OP TEAM |
- Listing -1 of 0
|
|

Reza Peyvandi
Broker, ABR, SRS, RENE
Dir:
416-230-0202
Bus:
905-695-7888
Fax:
905-695-0900
| Book Showing | Email a Friend |
Jump To:
At a Glance:
| Type: | Freehold - Detached |
| Area: | York |
| Municipality: | Vaughan |
| Neighbourhood: | East Woodbridge |
| Style: | Bungalow |
| Lot Size: | x 304.06(Feet) |
| Approximate Age: | |
| Tax: | $12,427.34 |
| Maintenance Fee: | $0 |
| Beds: | 4 |
| Baths: | 4 |
| Garage: | 0 |
| Fireplace: | Y |
| Air Conditioning: | |
| Pool: | None |
Locatin Map:
Payment Calculator:

Listing added to your favorite list
Looking for resale homes?

By agreeing to Terms of Use, you will have ability to search up to 301451 listings and access to richer information than found on REALTOR.ca through my website.


