$849,000
Available - For Sale
Listing ID: X10405068
1223 SUNNINGDALE Road East , London, N5X 4B1, Middlesex
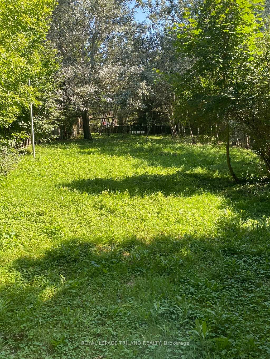
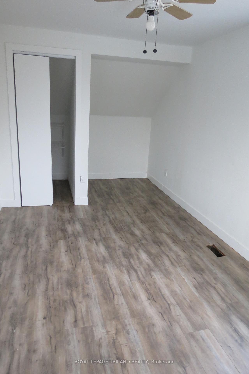
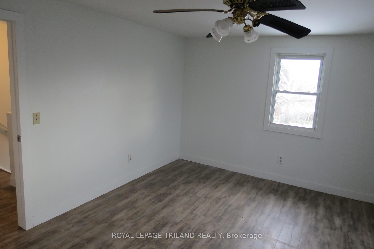
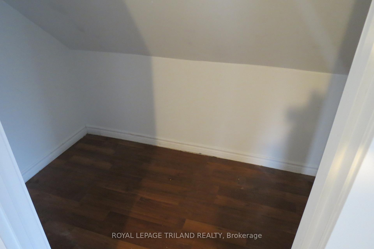
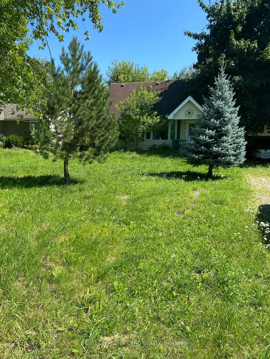
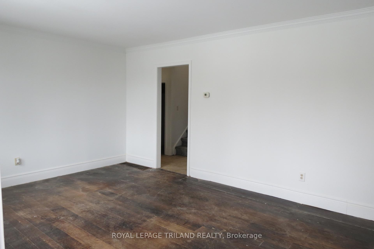
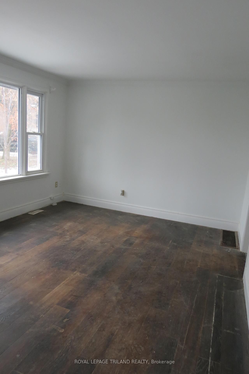
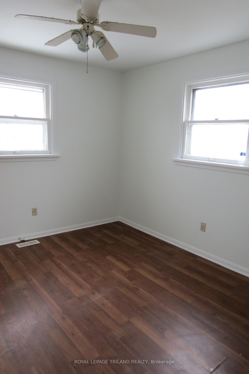
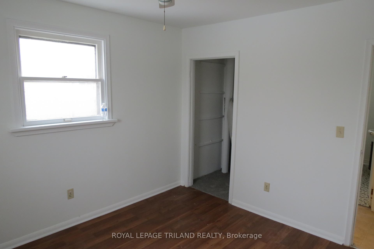
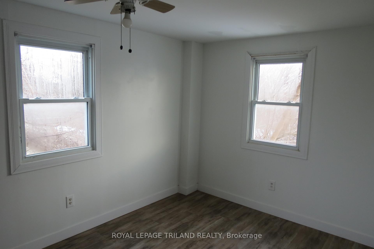
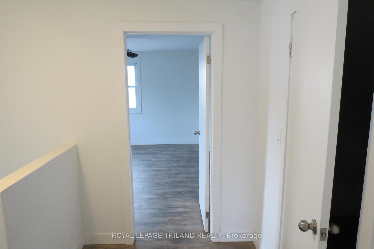
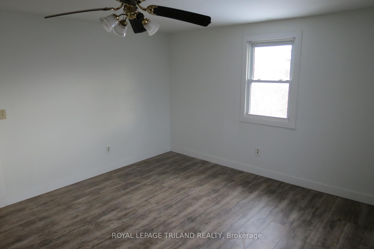
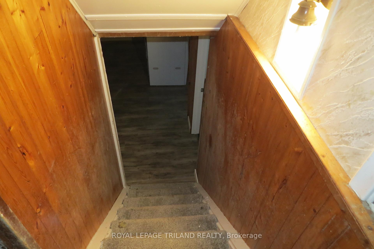
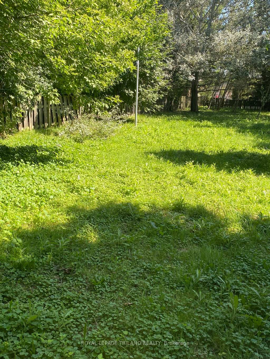
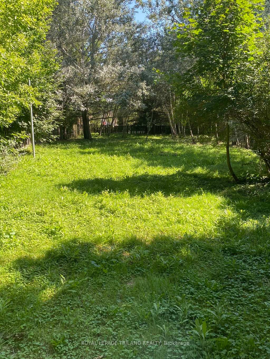
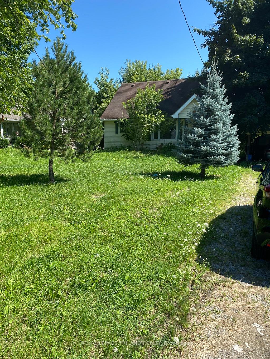
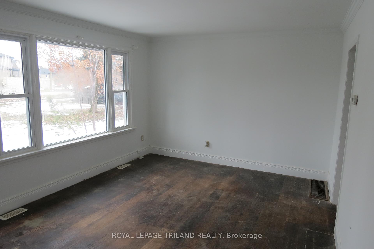

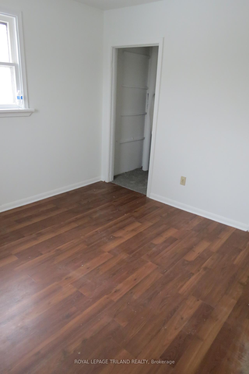
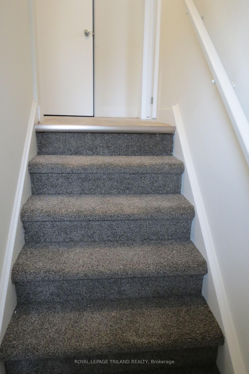
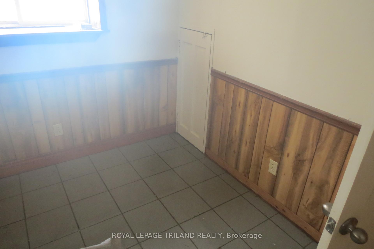
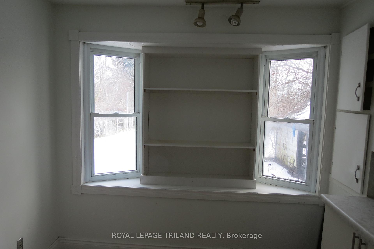
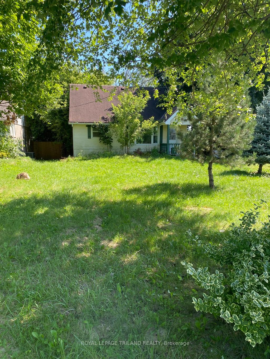
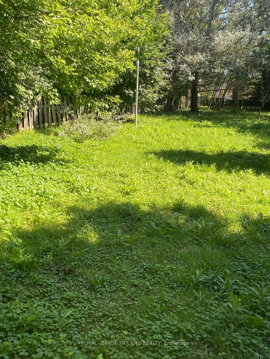
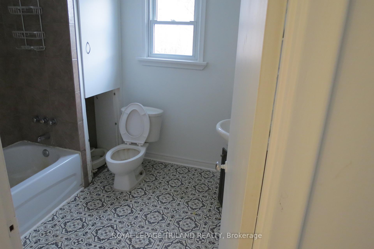
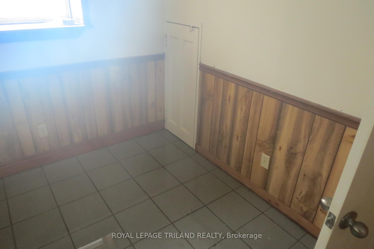
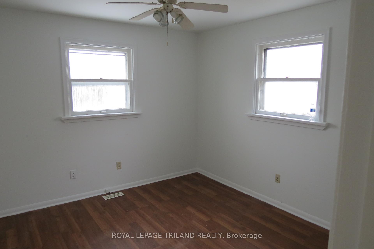
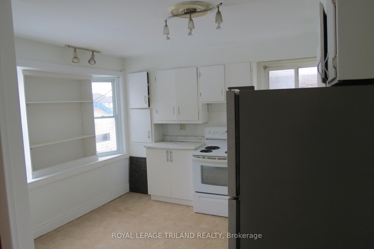
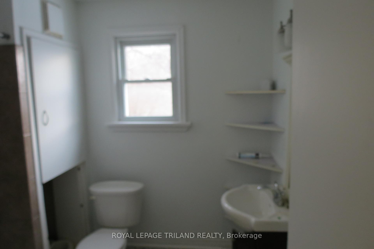
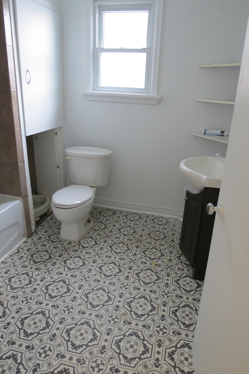
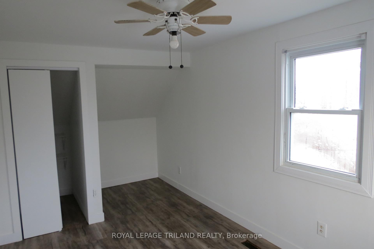
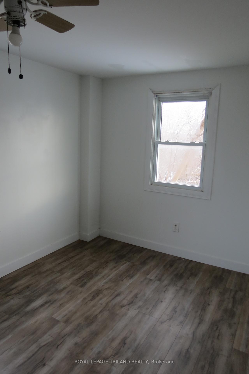
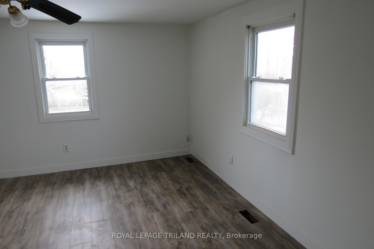
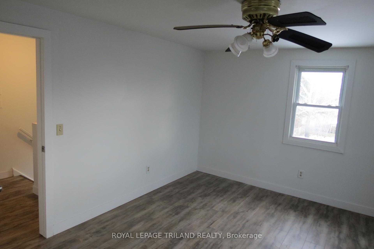
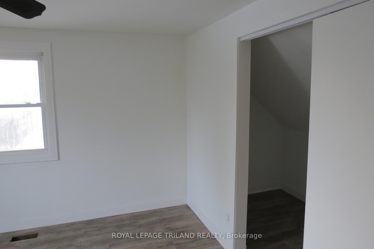
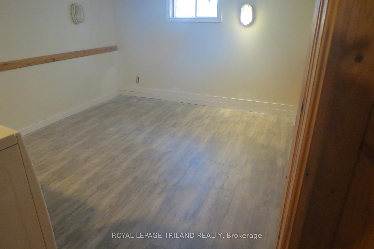
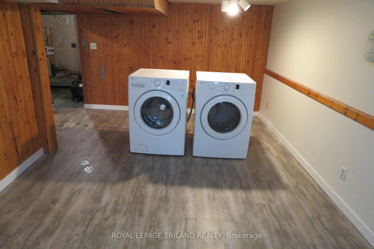
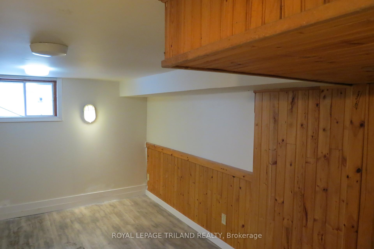






































| Exciting Development Opportunity with these Two Side-by-Side Properties - neighbouring 1231 Sunningdale is also For Sale. This is Definitely a Prime Investment Site nestled in the desirable SUNNINGDALE AREA. This detached house with a beautiful big-sized backyard, the main level has 1 bedroom, kitchen, bathroom, and a living room. The second floor has 2 bedrooms. 1 bedroom and a recreation room in the basement. the refrigerator, stove, washer, and dryer are included. The property has a large backyard and is located in a central area close to all amenities. (APPLIANCES WILL BE INSTALLED LATER) |
| Price | $849,000 |
| Taxes: | $3857.48 |
| Assessment Year: | 2023 |
| Occupancy: | Vacant |
| Address: | 1223 SUNNINGDALE Road East , London, N5X 4B1, Middlesex |
| Acreage: | < .50 |
| Directions/Cross Streets: | Highbury North to Sunningdale Road or Adelaide North to Sunningdale Road. Sunningdale & Adelaide |
| Rooms: | 5 |
| Rooms +: | 2 |
| Bedrooms: | 3 |
| Bedrooms +: | 1 |
| Family Room: | F |
| Basement: | Full |
| Level/Floor | Room | Length(ft) | Width(ft) | Descriptions | |
| Room 1 | Ground | Living Ro | 17.42 | 11.74 | |
| Room 2 | Ground | Kitchen | 11.51 | 12.82 | |
| Room 3 | Ground | Bedroom | 11.51 | 12 | |
| Room 4 | Second | Primary B | 12.92 | 13.48 | |
| Room 5 | Second | Bedroom | 17.74 | 8.43 | |
| Room 6 | Basement | Bedroom | 10.07 | 11.32 | |
| Room 7 | Basement | Recreatio | 17.84 | 10.76 |
| Washroom Type | No. of Pieces | Level |
| Washroom Type 1 | 4 | Ground |
| Washroom Type 2 | 0 | |
| Washroom Type 3 | 0 | |
| Washroom Type 4 | 0 | |
| Washroom Type 5 | 0 | |
| Washroom Type 6 | 4 | Ground |
| Washroom Type 7 | 0 | |
| Washroom Type 8 | 0 | |
| Washroom Type 9 | 0 | |
| Washroom Type 10 | 0 |
| Total Area: | 0.00 |
| Approximatly Age: | 51-99 |
| Property Type: | Detached |
| Style: | 1 1/2 Storey |
| Exterior: | Concrete, Aluminum Siding |
| Garage Type: | Detached |
| (Parking/)Drive: | Private Do |
| Drive Parking Spaces: | 3 |
| Park #1 | |
| Parking Type: | Private Do |
| Park #2 | |
| Parking Type: | Private Do |
| Pool: | None |
| Approximatly Age: | 51-99 |
| Approximatly Square Footage: | 1100-1500 |
| Property Features: | Hospital, Library |
| CAC Included: | N |
| Water Included: | N |
| Cabel TV Included: | N |
| Common Elements Included: | N |
| Heat Included: | N |
| Parking Included: | N |
| Condo Tax Included: | N |
| Building Insurance Included: | N |
| Fireplace/Stove: | N |
| Heat Type: | Forced Air |
| Central Air Conditioning: | Central Air |
| Central Vac: | N |
| Laundry Level: | Syste |
| Ensuite Laundry: | F |
| Elevator Lift: | False |
| Sewers: | Septic |
| Water: | Drilled W |
| Water Supply Types: | Drilled Well |
| Utilities-Cable: | Y |
| Utilities-Hydro: | Y |
$
%
Years
This calculator is for demonstration purposes only. Always consult a professional
financial advisor before making personal financial decisions.
| Although the information displayed is believed to be accurate, no warranties or representations are made of any kind. |
| ROYAL LEPAGE TRILAND REALTY |
- Listing -1 of 0
|
|

Reza Peyvandi
Broker, ABR, SRS, RENE
Dir:
416-230-0202
Bus:
905-695-7888
Fax:
905-695-0900
| Book Showing | Email a Friend |
Jump To:
At a Glance:
| Type: | Freehold - Detached |
| Area: | Middlesex |
| Municipality: | London |
| Neighbourhood: | North C |
| Style: | 1 1/2 Storey |
| Lot Size: | x 360.00(Acres) |
| Approximate Age: | 51-99 |
| Tax: | $3,857.48 |
| Maintenance Fee: | $0 |
| Beds: | 3+1 |
| Baths: | 1 |
| Garage: | 0 |
| Fireplace: | N |
| Air Conditioning: | |
| Pool: | None |
Locatin Map:
Payment Calculator:

Listing added to your favorite list
Looking for resale homes?

By agreeing to Terms of Use, you will have ability to search up to 301451 listings and access to richer information than found on REALTOR.ca through my website.


