$999,995
Available - For Sale
Listing ID: W12046725
6 Adele Aven , Toronto, M3L 1J1, Toronto
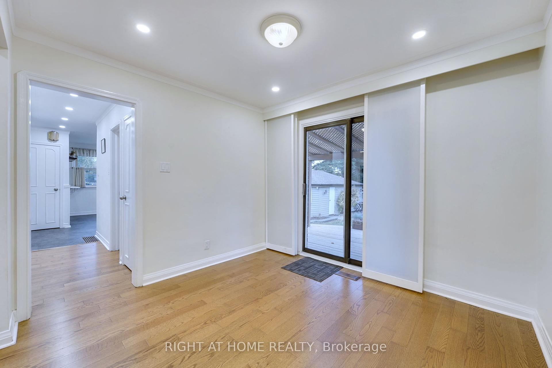
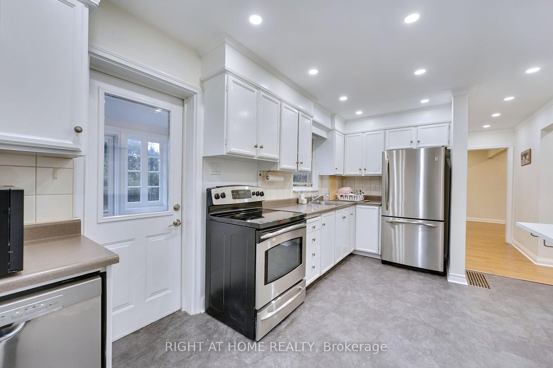
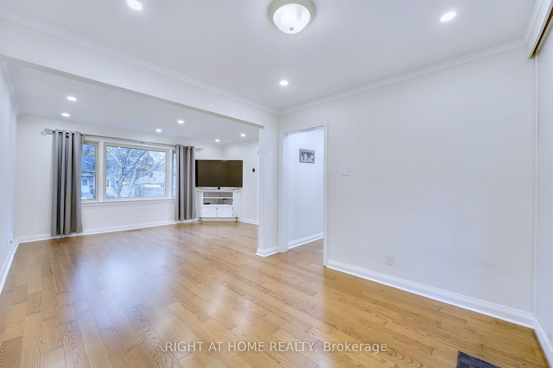
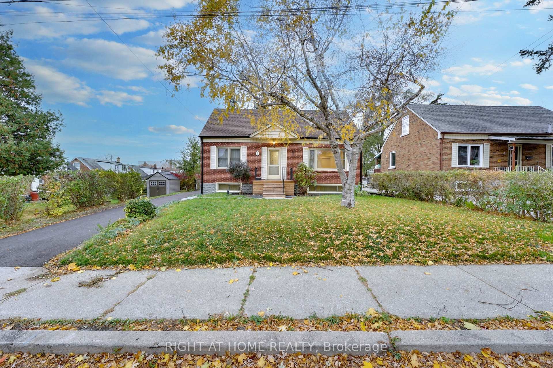
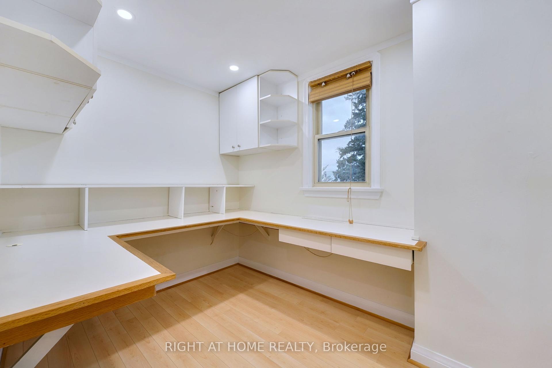
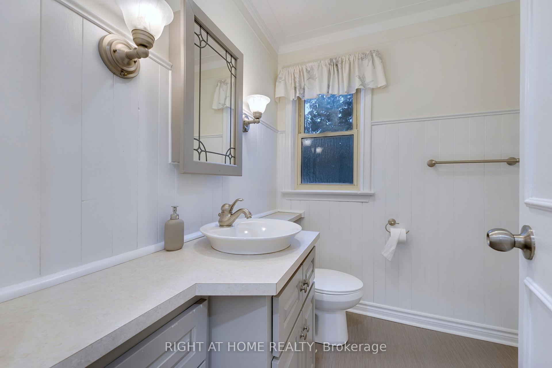
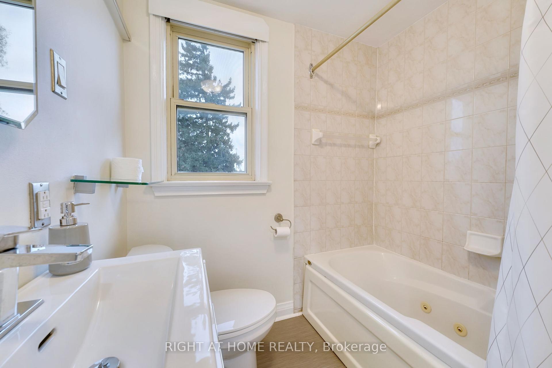
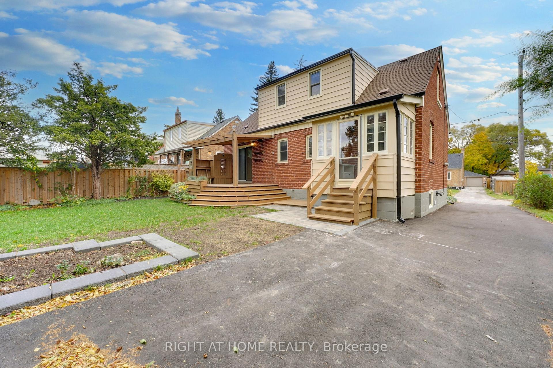
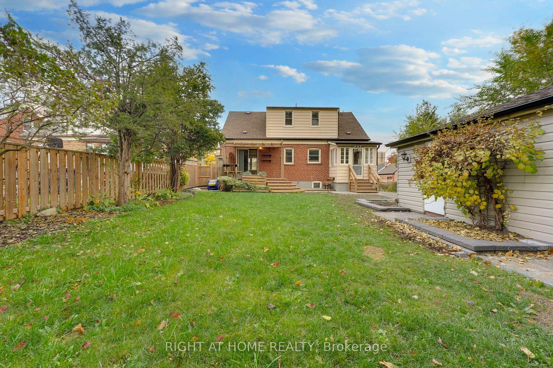
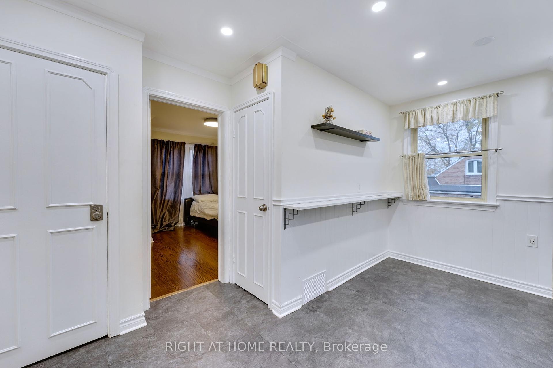
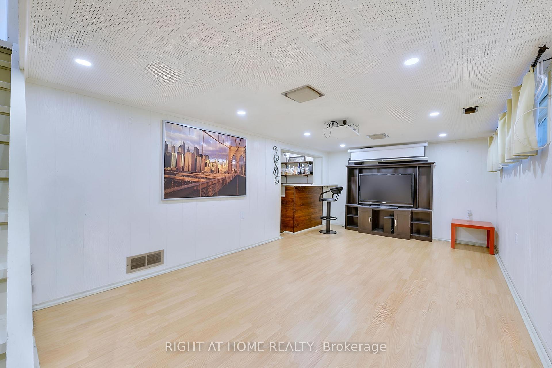
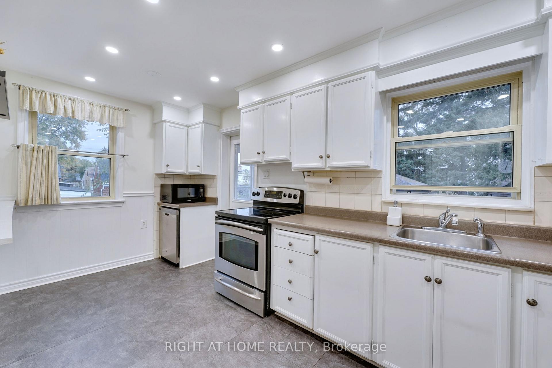
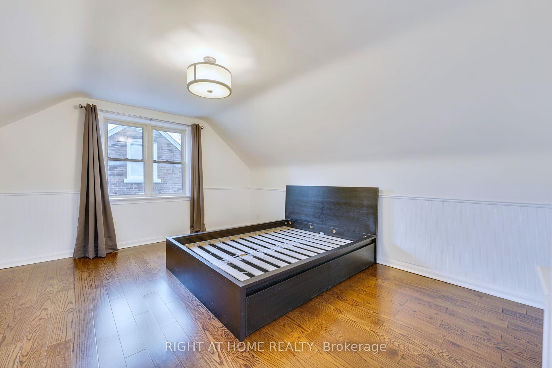
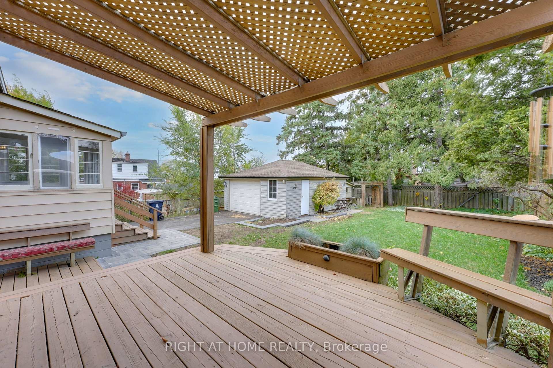
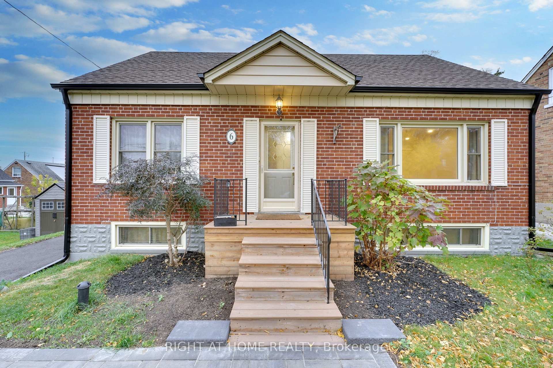
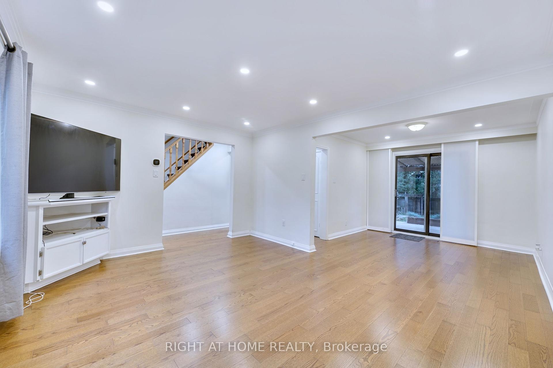
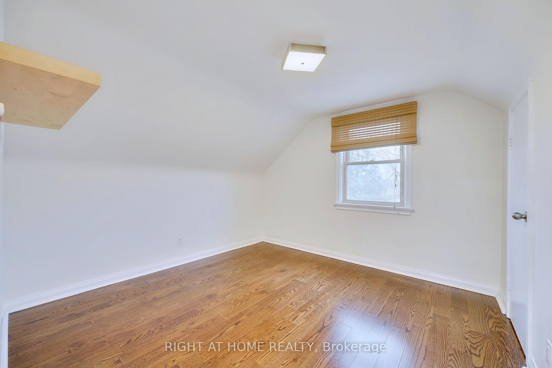

















| Detached Toronto Home With Premium 50X119.08Ft Lot! Great For A Family Or Easily Converted To Walkout Basement For Income Potential. Spacious Open Concept Living & Dining Room! 4 Bedrooms With Lots Of Storage! Office Upstairs Has B/I Desk & Storage! Large Detached Garage @ Rear With A Powered Workshop/Storage! Lots Of Parking. Backyard Oasis With Custom Deck, Landscaping & Privacy Fencing! Convenient Location Close To Hwy/Ttc, New Humber Hospital, Schools & More! Smart Thermostat; Thermal Windows And Doors. Updated Interlock, Eavestroughs and Asphalt Paving (2024). |
| Price | $999,995 |
| Taxes: | $3869.71 |
| Occupancy: | Vacant |
| Address: | 6 Adele Aven , Toronto, M3L 1J1, Toronto |
| Directions/Cross Streets: | Wilson & 400/401 |
| Rooms: | 8 |
| Rooms +: | 3 |
| Bedrooms: | 4 |
| Bedrooms +: | 0 |
| Family Room: | F |
| Basement: | Finished |
| Level/Floor | Room | Length(ft) | Width(ft) | Descriptions | |
| Room 1 | Main | Dining Ro | 9.84 | 8.86 | Hardwood Floor, W/O To Deck, Open Concept |
| Room 2 | Main | Living Ro | 14.4 | 11.32 | Hardwood Floor, Combined w/Dining, Picture Window |
| Room 3 | Main | Kitchen | 13.58 | 7.58 | Family Size Kitchen, Stainless Steel Appl, Breakfast Area |
| Room 4 | Main | Sunroom | 7.41 | 6 | W/O To Yard, Separate Room |
| Room 5 | Main | Bedroom 3 | 10.82 | 10.79 | Hardwood Floor, Closet |
| Room 6 | Second | Primary B | 13.94 | 10.89 | His and Hers Closets, Double Closet, Wainscoting |
| Room 7 | Second | Bedroom 2 | 10.96 | 10.69 | Closet, Hardwood Floor, South View |
| Room 8 | Second | Office | 8.76 | 6.56 | B/I Desk |
| Room 9 | Basement | Recreatio | 30.44 | 10.86 | Laminate |
| Room 10 | Basement | Workshop | 14.43 | 10.14 | Separate Room, Above Grade Window |
| Room 11 | Basement | Laundry | 9.35 | 6.17 | Separate Room |
| Washroom Type | No. of Pieces | Level |
| Washroom Type 1 | 2 | Main |
| Washroom Type 2 | 4 | Second |
| Washroom Type 3 | 0 | |
| Washroom Type 4 | 0 | |
| Washroom Type 5 | 0 |
| Total Area: | 0.00 |
| Property Type: | Detached |
| Style: | 1 1/2 Storey |
| Exterior: | Brick |
| Garage Type: | Detached |
| (Parking/)Drive: | Private |
| Drive Parking Spaces: | 4 |
| Park #1 | |
| Parking Type: | Private |
| Park #2 | |
| Parking Type: | Private |
| Pool: | None |
| Property Features: | Cul de Sac/D, Fenced Yard |
| CAC Included: | N |
| Water Included: | N |
| Cabel TV Included: | N |
| Common Elements Included: | N |
| Heat Included: | N |
| Parking Included: | N |
| Condo Tax Included: | N |
| Building Insurance Included: | N |
| Fireplace/Stove: | N |
| Heat Type: | Forced Air |
| Central Air Conditioning: | Central Air |
| Central Vac: | N |
| Laundry Level: | Syste |
| Ensuite Laundry: | F |
| Sewers: | Sewer |
$
%
Years
This calculator is for demonstration purposes only. Always consult a professional
financial advisor before making personal financial decisions.
| Although the information displayed is believed to be accurate, no warranties or representations are made of any kind. |
| RIGHT AT HOME REALTY |
- Listing -1 of 0
|
|

Reza Peyvandi
Broker, ABR, SRS, RENE
Dir:
416-230-0202
Bus:
905-695-7888
Fax:
905-695-0900
| Book Showing | Email a Friend |
Jump To:
At a Glance:
| Type: | Freehold - Detached |
| Area: | Toronto |
| Municipality: | Toronto W05 |
| Neighbourhood: | Downsview-Roding-CFB |
| Style: | 1 1/2 Storey |
| Lot Size: | x 119.08(Feet) |
| Approximate Age: | |
| Tax: | $3,869.71 |
| Maintenance Fee: | $0 |
| Beds: | 4 |
| Baths: | 3 |
| Garage: | 0 |
| Fireplace: | N |
| Air Conditioning: | |
| Pool: | None |
Locatin Map:
Payment Calculator:

Listing added to your favorite list
Looking for resale homes?

By agreeing to Terms of Use, you will have ability to search up to 301451 listings and access to richer information than found on REALTOR.ca through my website.


