$1,849,000
Available - For Sale
Listing ID: C12040092
621 Crawford Stre , Toronto, M6G 3K1, Toronto
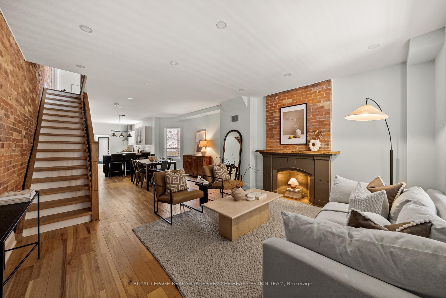
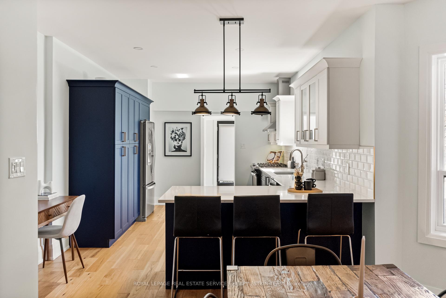
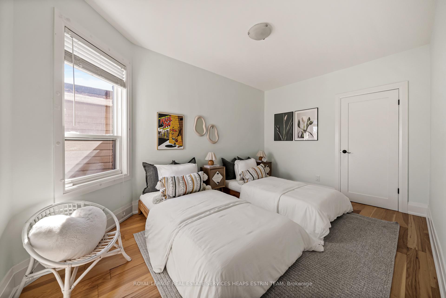
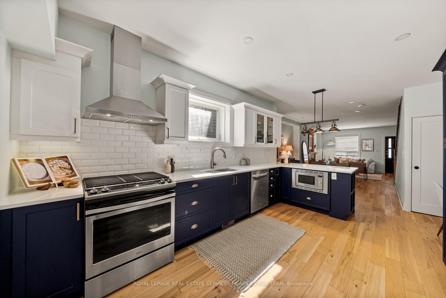
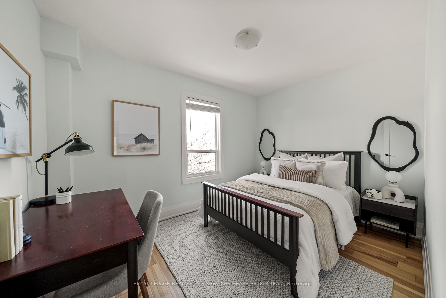
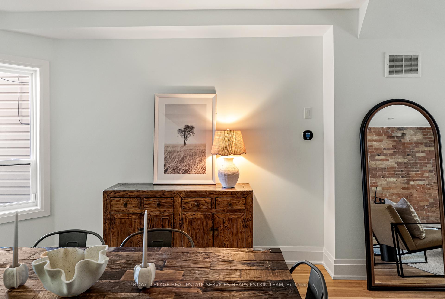
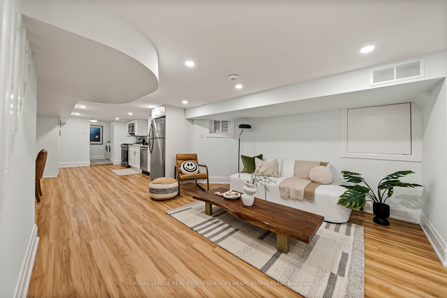
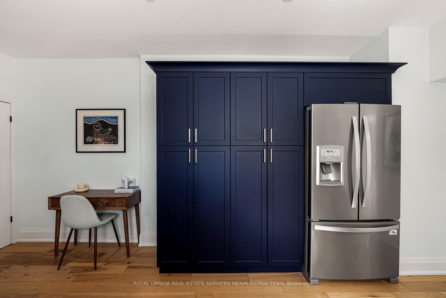
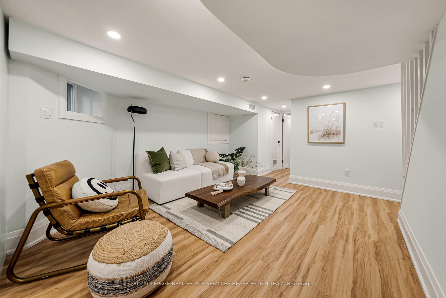
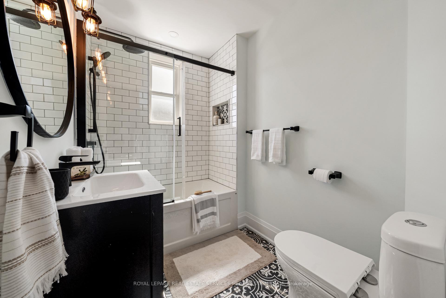
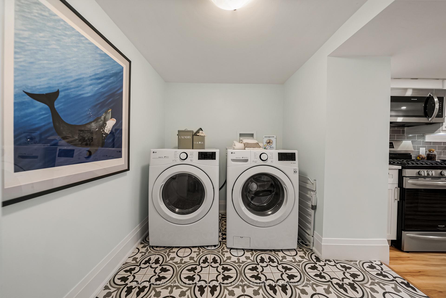
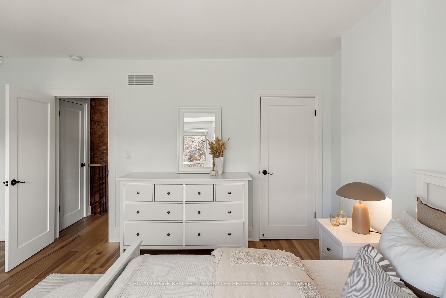
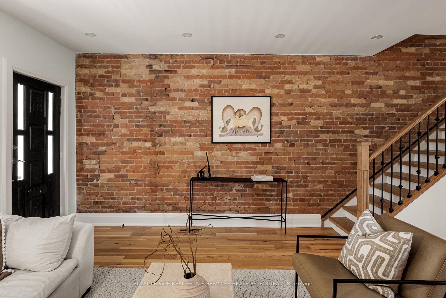

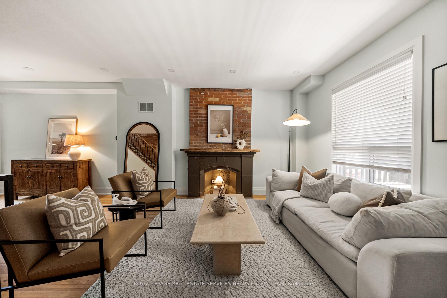
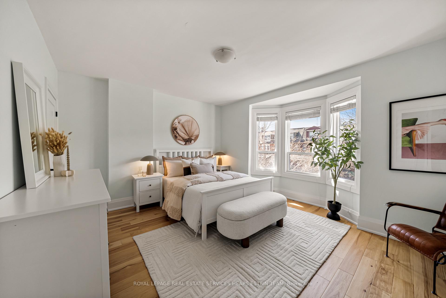
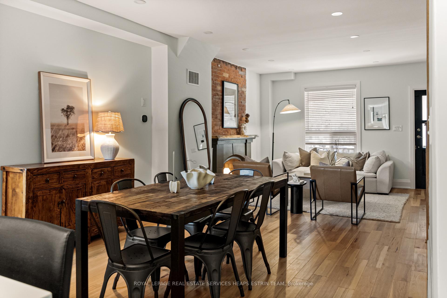
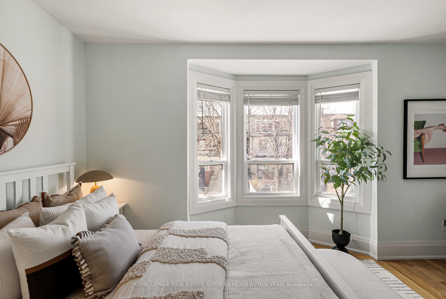
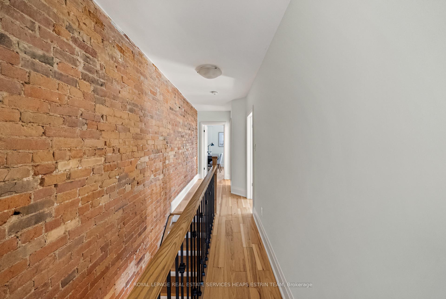
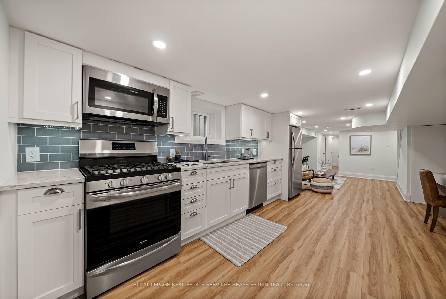
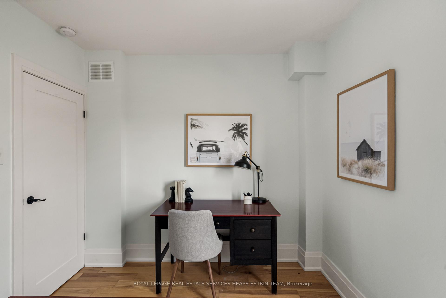
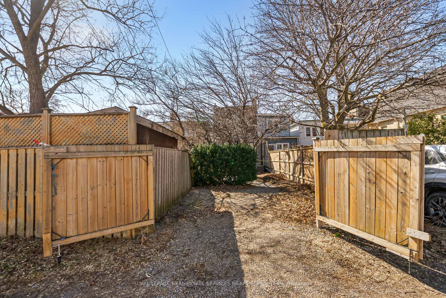
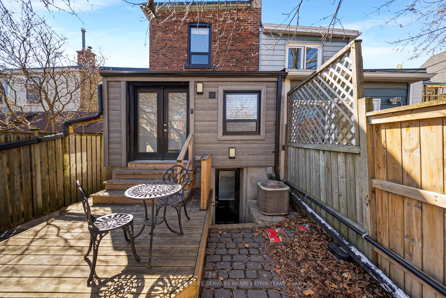
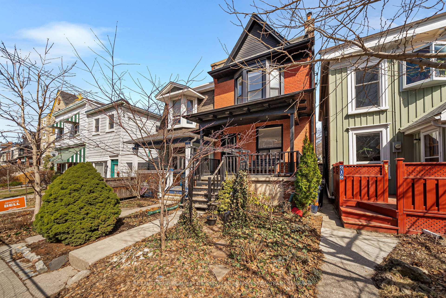
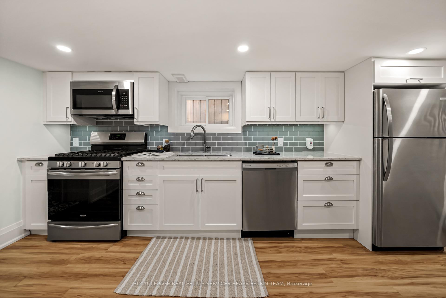
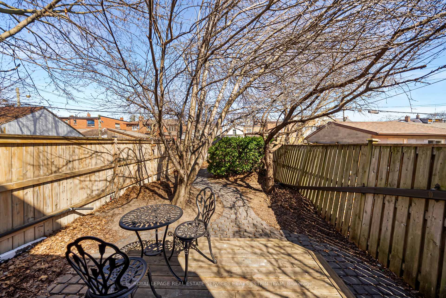
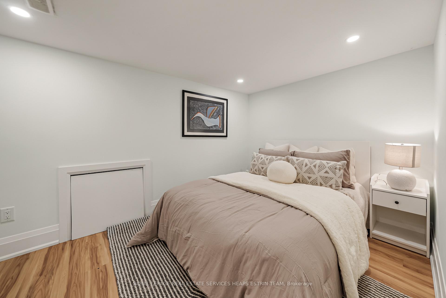
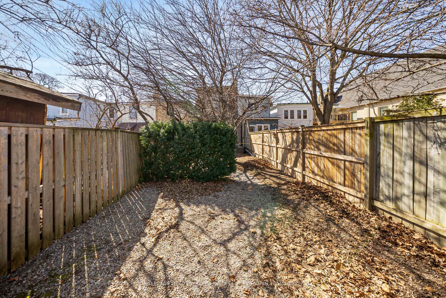




























| Welcome to 621 Crawford Street, a beautifully reimagined home in vibrant Little Italy. Completely transformed in 2019, this residence blends classic charm with modern elegance. The open-concept main floor offers seamless sightlines from the inviting living room featuring exposed brick and a decorative fireplace to the stylish kitchen, complete with quartz countertops, stainless steel appliances, and a sleek subway tile backsplash. Upstairs, three spacious bedrooms provide comfort and natural light, including a primary retreat with a bay window and built-in storage. The design-forward 4-piece bathroom features heated floors, bold patterned tile, and matte black fixtures. The versatile lower level offers a self-contained space with a private walkout, full kitchen, bedroom, and 3-piece bath, ideal as a rental suite or in-law unit. The backyard oasis features a mix of decking and stone pathways, offering privacy and style, plus dedicated parking off the lane with potential for future laneway development. Located steps from Bar Isabel, Bickford Park, Christie Pits, and top-rated schools, this home perfectly balances urban convenience with timeless appeal. |
| Price | $1,849,000 |
| Taxes: | $8154.29 |
| Occupancy: | Vacant |
| Address: | 621 Crawford Stre , Toronto, M6G 3K1, Toronto |
| Directions/Cross Streets: | Crawford Street and Harbord Street |
| Rooms: | 7 |
| Rooms +: | 3 |
| Bedrooms: | 3 |
| Bedrooms +: | 1 |
| Family Room: | F |
| Basement: | Finished wit, Apartment |
| Level/Floor | Room | Length(ft) | Width(ft) | Descriptions | |
| Room 1 | Main | Living Ro | 14.99 | 12.4 | Brick Fireplace, Hardwood Floor, Overlooks Garden |
| Room 2 | Main | Dining Ro | 14.4 | 12 | Pot Lights, Hardwood Floor, Window |
| Room 3 | Main | Kitchen | 15.84 | 11.51 | Stone Counters, Hardwood Floor, Eat-in Kitchen |
| Room 4 | Main | Mud Room | 6.82 | 6 | W/O To Deck, Tile Floor, 2 Pc Bath |
| Room 5 | Second | Primary B | 15.09 | 13.58 | B/I Closet, Hardwood Floor, Bay Window |
| Room 6 | Second | Bedroom 2 | 13.74 | 9.41 | B/I Closet, Hardwood Floor, Window |
| Room 7 | Second | Bedroom 3 | 12.23 | 8.99 | Overlooks Backyard, Hardwood Floor, Window |
| Room 8 | Lower | Recreatio | 14.07 | 12.17 | Window, Pot Lights, Combined w/Kitchen |
| Room 9 | Lower | Bedroom | 13.48 | 8.33 | Window, Vinyl Floor, Pot Lights |
| Room 10 | Lower | Laundry | 11.74 | 5.84 | Tile Floor, W/O To Garden |
| Washroom Type | No. of Pieces | Level |
| Washroom Type 1 | 2 | Main |
| Washroom Type 2 | 4 | Second |
| Washroom Type 3 | 3 | Lower |
| Washroom Type 4 | 0 | |
| Washroom Type 5 | 0 |
| Total Area: | 0.00 |
| Property Type: | Semi-Detached |
| Style: | 2-Storey |
| Exterior: | Brick |
| Garage Type: | None |
| (Parking/)Drive: | Lane |
| Drive Parking Spaces: | 1 |
| Park #1 | |
| Parking Type: | Lane |
| Park #2 | |
| Parking Type: | Lane |
| Pool: | None |
| Approximatly Square Footage: | 1100-1500 |
| Property Features: | School, Park |
| CAC Included: | N |
| Water Included: | N |
| Cabel TV Included: | N |
| Common Elements Included: | N |
| Heat Included: | N |
| Parking Included: | N |
| Condo Tax Included: | N |
| Building Insurance Included: | N |
| Fireplace/Stove: | Y |
| Heat Type: | Forced Air |
| Central Air Conditioning: | Central Air |
| Central Vac: | N |
| Laundry Level: | Syste |
| Ensuite Laundry: | F |
| Sewers: | Sewer |
$
%
Years
This calculator is for demonstration purposes only. Always consult a professional
financial advisor before making personal financial decisions.
| Although the information displayed is believed to be accurate, no warranties or representations are made of any kind. |
| ROYAL LEPAGE REAL ESTATE SERVICES HEAPS ESTRIN TEAM |
- Listing -1 of 0
|
|

Reza Peyvandi
Broker, ABR, SRS, RENE
Dir:
416-230-0202
Bus:
905-695-7888
Fax:
905-695-0900
| Book Showing | Email a Friend |
Jump To:
At a Glance:
| Type: | Freehold - Semi-Detached |
| Area: | Toronto |
| Municipality: | Toronto C01 |
| Neighbourhood: | Palmerston-Little Italy |
| Style: | 2-Storey |
| Lot Size: | x 116.00(Feet) |
| Approximate Age: | |
| Tax: | $8,154.29 |
| Maintenance Fee: | $0 |
| Beds: | 3+1 |
| Baths: | 3 |
| Garage: | 0 |
| Fireplace: | Y |
| Air Conditioning: | |
| Pool: | None |
Locatin Map:
Payment Calculator:

Listing added to your favorite list
Looking for resale homes?

By agreeing to Terms of Use, you will have ability to search up to 301451 listings and access to richer information than found on REALTOR.ca through my website.


