$2,100
Available - For Rent
Listing ID: W12049493
2583 Trident Rear N/A , Mississauga, L5R 0B2, Peel
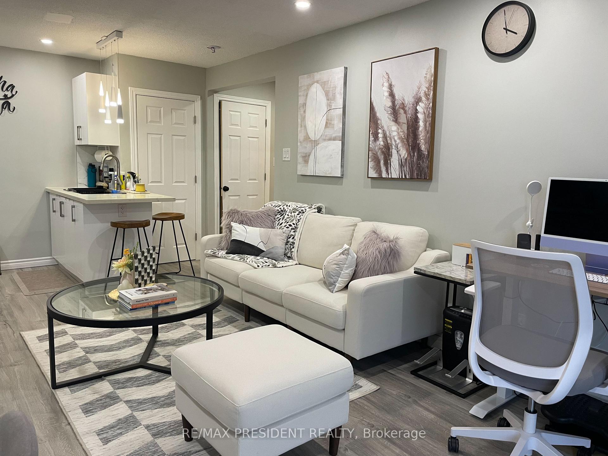
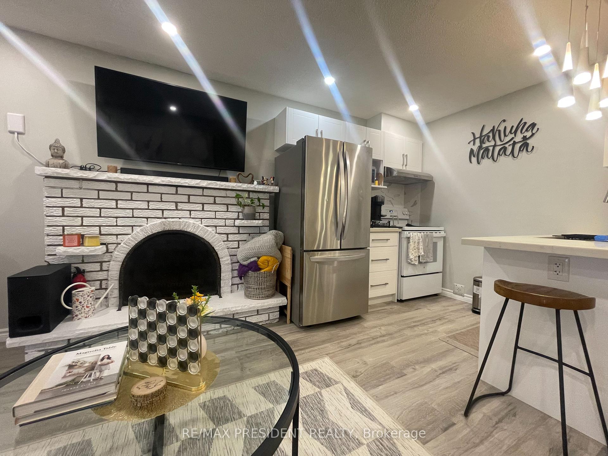
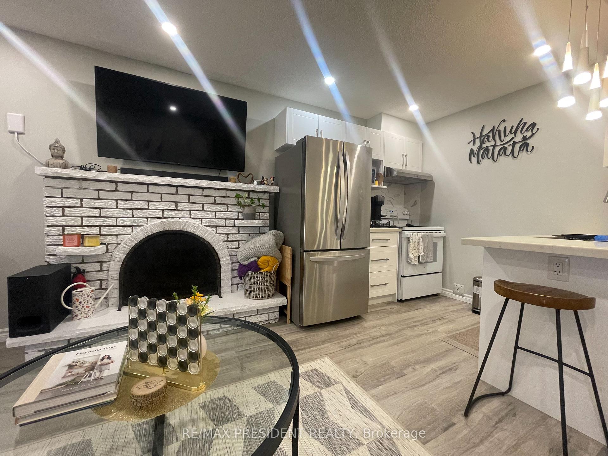
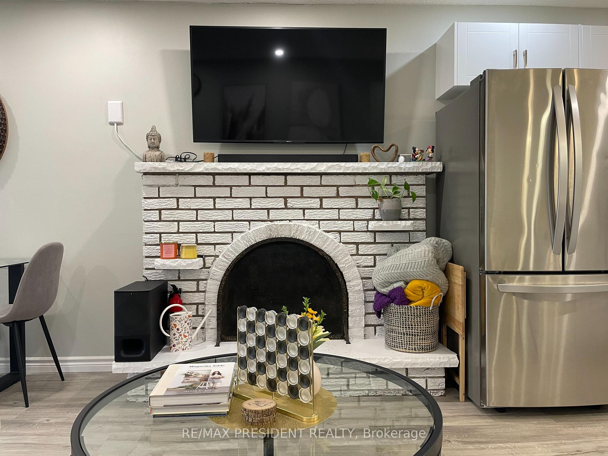
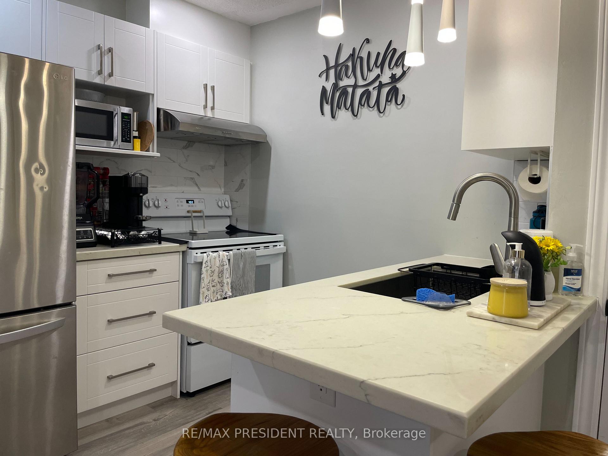
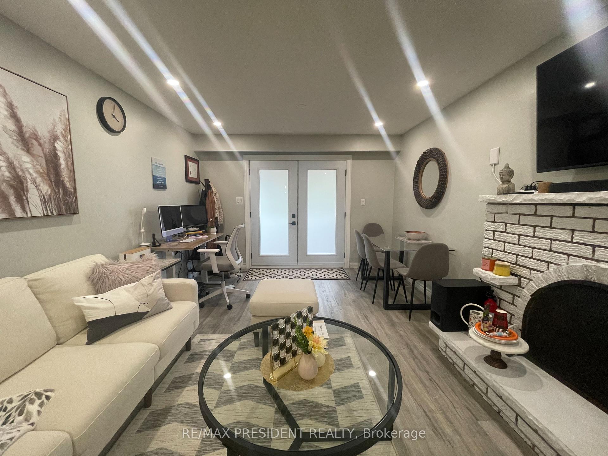
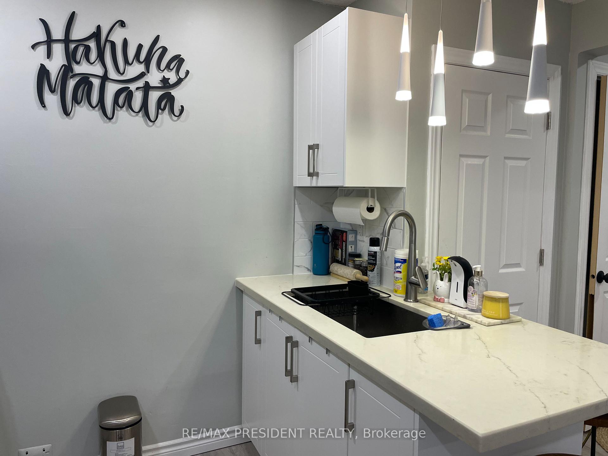
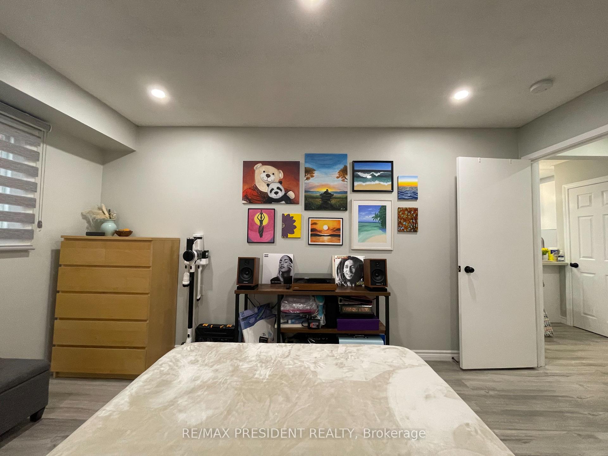
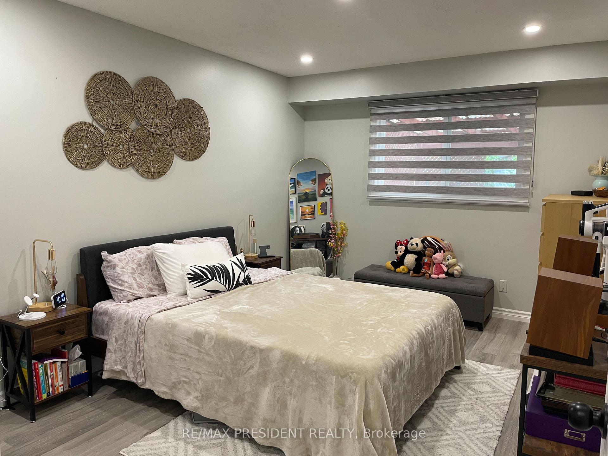
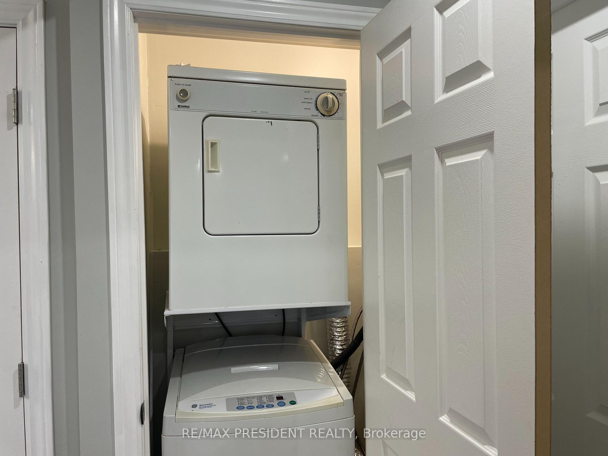
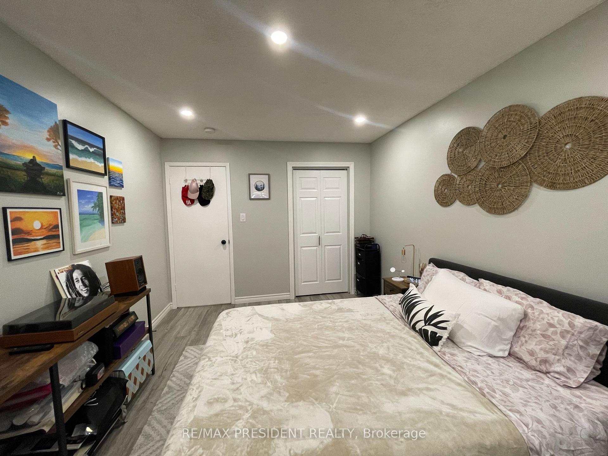
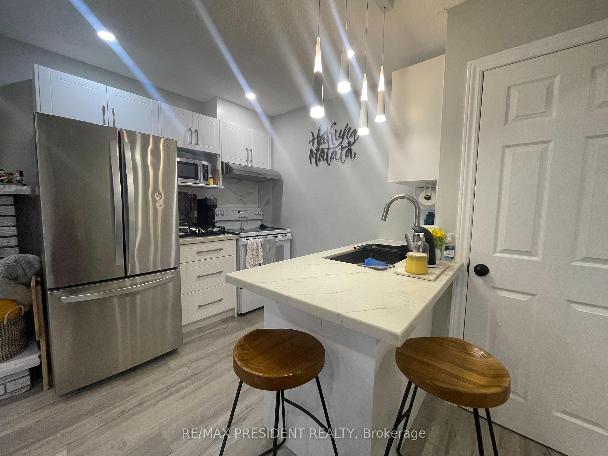
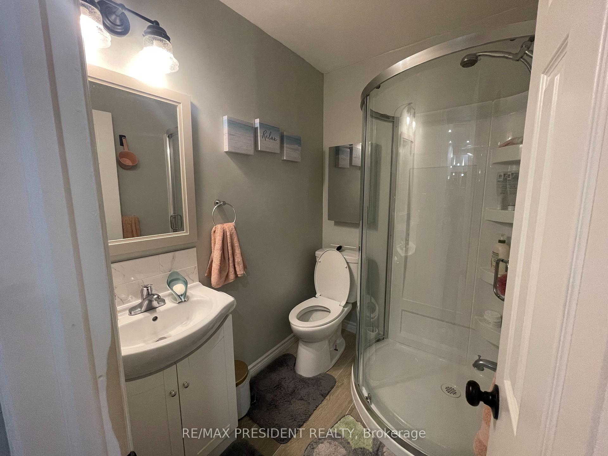













| Welcome to your beautifully renovated and fully furnished main-level rear unit! Step into this bright, modern space featuring a brand-new kitchen with sleek cabinetry, thoughtfully stocked with everything you need from pots and pans to plates, cutlery, and more. Move in with ease and comfort!This unit offers:- All inclusive; includes all utilities- High-speed internet included- Private rear entrance for added convenience- Fully functional wood-burning fireplace, recently updated and serviced- Private ensuite laundry and central vacuum system- New pot lights and plenty of natural light throughout- Private designated parking (1x)The best part? Enjoy your exclusive private backyard and deck, complete with an updated wood awning perfect for relaxing outdoors, rain or shine. Imagine sipping your morning coffee or run winding in the evening in your own peaceful retreat. Furnishings include:- Bed, mattress, and bed frame- Dresser and side tables- Comfortable couch and full dining set Everything has been thoughtfully provided to ensure a smooth and comfortable move-inexperience. Come visit! |
| Price | $2,100 |
| Taxes: | $0.00 |
| Occupancy: | Tenant |
| Address: | 2583 Trident Rear N/A , Mississauga, L5R 0B2, Peel |
| Directions/Cross Streets: | Mavis and Dundas |
| Rooms: | 3 |
| Bedrooms: | 1 |
| Bedrooms +: | 0 |
| Family Room: | T |
| Basement: | None |
| Furnished: | Furn |
| Level/Floor | Room | Length(ft) | Width(ft) | Descriptions | |
| Room 1 | Main | Living Ro | 11.74 | 17.12 | Vinyl Floor, Fireplace, Overlooks Backyard |
| Room 2 | Main | Kitchen | 11.74 | 6.56 | Breakfast Bar, Combined w/Living, Overlooks Backyard |
| Room 3 | Main | Primary B | 13.12 | 10.1 | Vinyl Floor, Pot Lights, Overlooks Backyard |
| Washroom Type | No. of Pieces | Level |
| Washroom Type 1 | 3 | Main |
| Washroom Type 2 | 0 | |
| Washroom Type 3 | 0 | |
| Washroom Type 4 | 0 | |
| Washroom Type 5 | 0 |
| Total Area: | 0.00 |
| Property Type: | Semi-Detached |
| Style: | Backsplit 3 |
| Exterior: | Brick |
| Garage Type: | Attached |
| (Parking/)Drive: | Available |
| Drive Parking Spaces: | 1 |
| Park #1 | |
| Parking Type: | Available |
| Park #2 | |
| Parking Type: | Available |
| Pool: | None |
| Laundry Access: | Ensuite |
| CAC Included: | Y |
| Water Included: | N |
| Cabel TV Included: | N |
| Common Elements Included: | N |
| Heat Included: | Y |
| Parking Included: | Y |
| Condo Tax Included: | N |
| Building Insurance Included: | N |
| Fireplace/Stove: | Y |
| Heat Type: | Forced Air |
| Central Air Conditioning: | Central Air |
| Central Vac: | Y |
| Laundry Level: | Syste |
| Ensuite Laundry: | F |
| Sewers: | Sewer |
| Utilities-Cable: | Y |
| Utilities-Hydro: | Y |
| Although the information displayed is believed to be accurate, no warranties or representations are made of any kind. |
| RE/MAX PRESIDENT REALTY |
- Listing -1 of 0
|
|

Reza Peyvandi
Broker, ABR, SRS, RENE
Dir:
416-230-0202
Bus:
905-695-7888
Fax:
905-695-0900
| Book Showing | Email a Friend |
Jump To:
At a Glance:
| Type: | Freehold - Semi-Detached |
| Area: | Peel |
| Municipality: | Mississauga |
| Neighbourhood: | Cooksville |
| Style: | Backsplit 3 |
| Lot Size: | x 0.00() |
| Approximate Age: | |
| Tax: | $0 |
| Maintenance Fee: | $0 |
| Beds: | 1 |
| Baths: | 1 |
| Garage: | 0 |
| Fireplace: | Y |
| Air Conditioning: | |
| Pool: | None |
Locatin Map:

Listing added to your favorite list
Looking for resale homes?

By agreeing to Terms of Use, you will have ability to search up to 301451 listings and access to richer information than found on REALTOR.ca through my website.


