$2,600
Available - For Rent
Listing ID: W10413164
258 Symington Aven , Toronto, M6P 3W8, Toronto
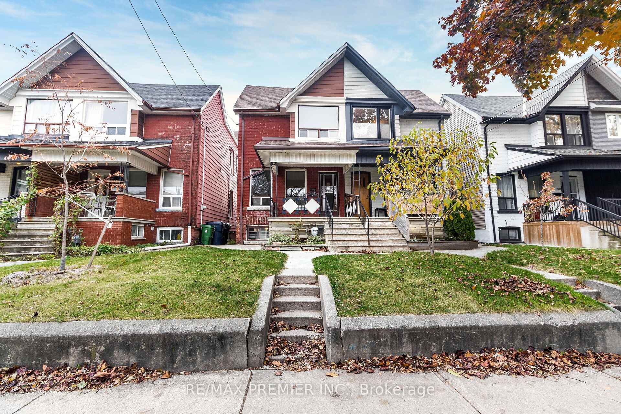

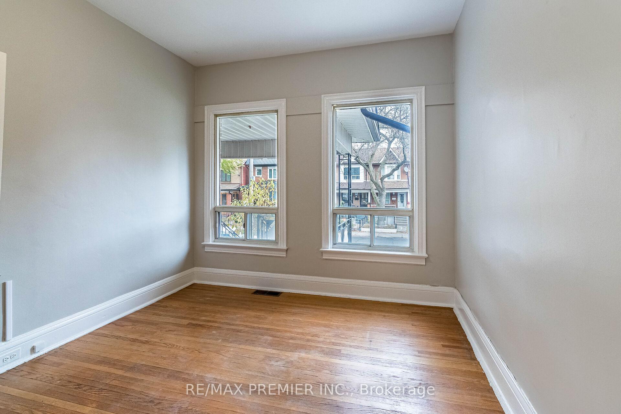










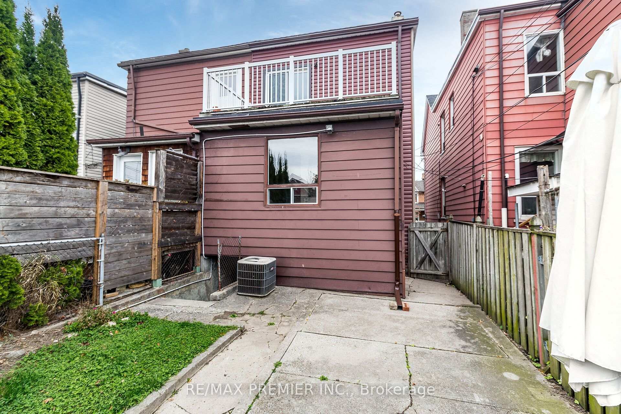
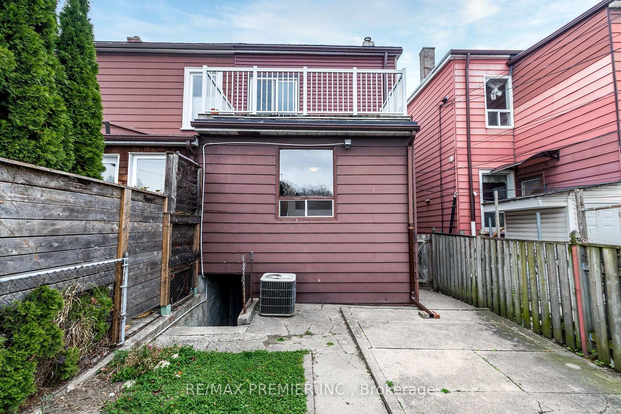
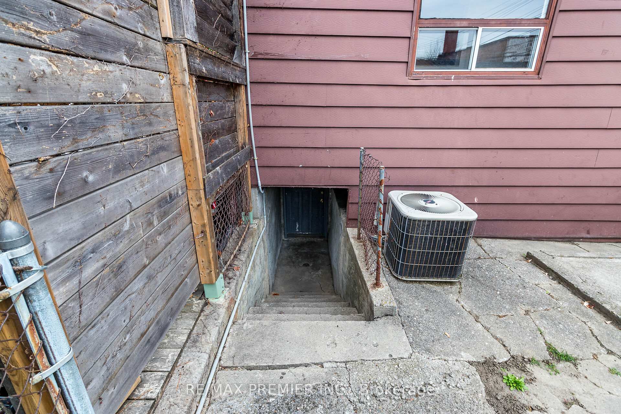

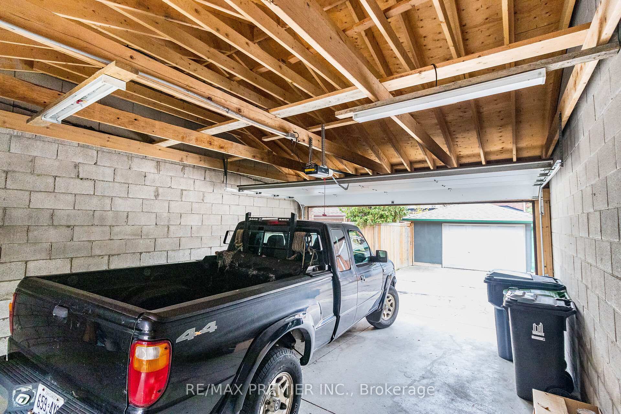



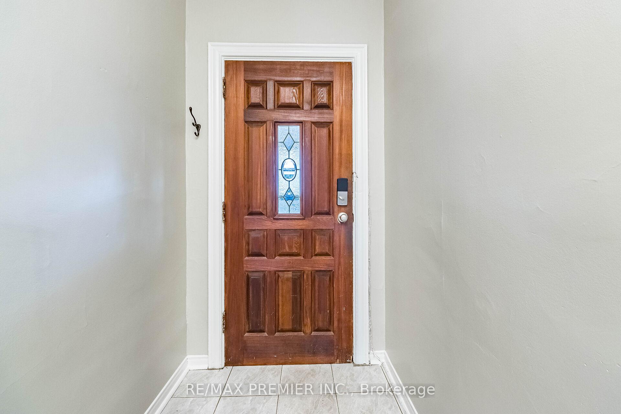
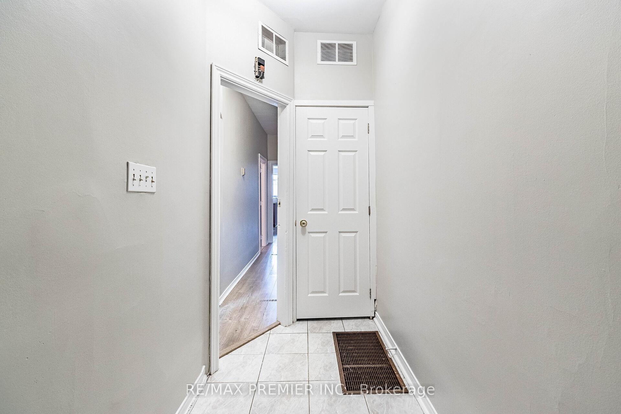

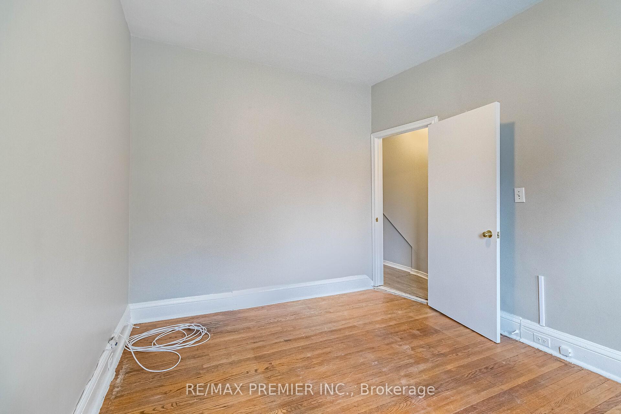
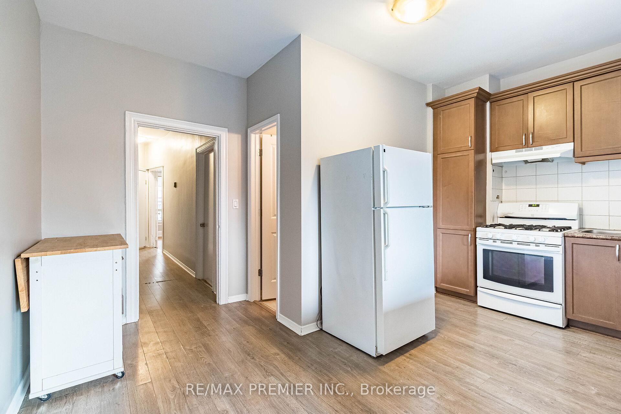

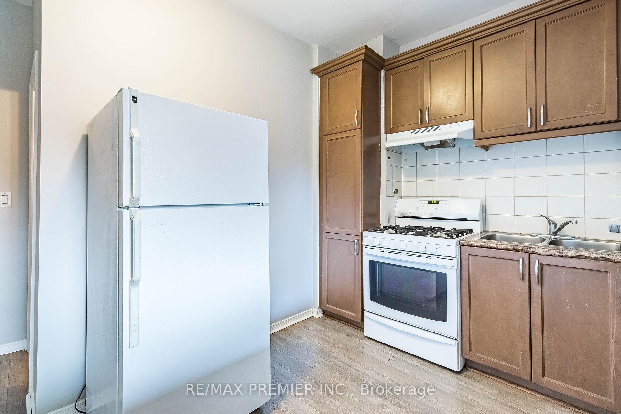

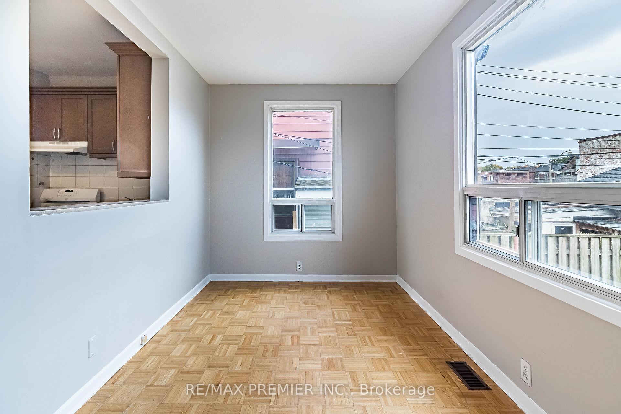





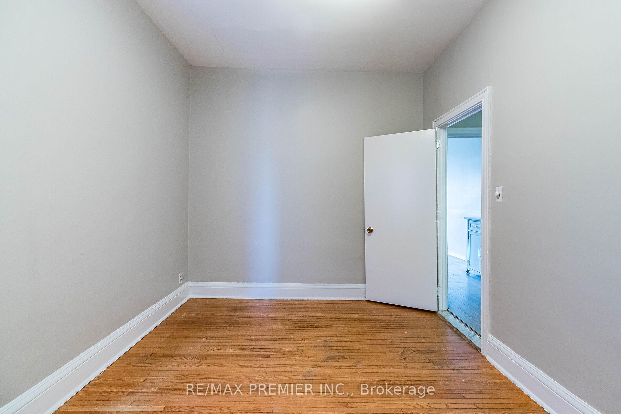
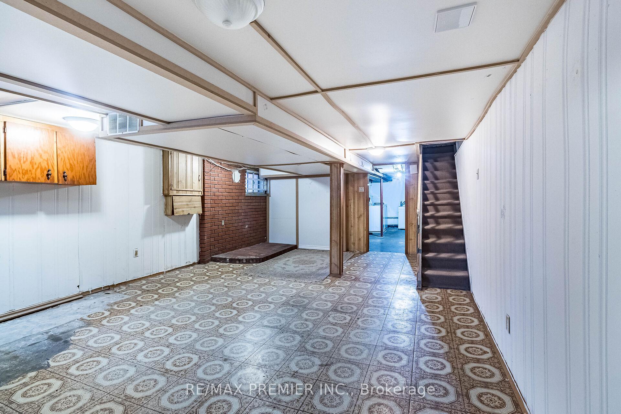





































| Amazing opportunity to lease this clean, airy, freshly painted, and spacious main and lower-level apartment featuring a full kitchen, gas stove, breakfast area, living room, primary bedroom, additional bedroom, 3-piece bathroom on main floor and 4-piece bathroom on lower level. Hardwood and tile flooring throughout, no carpet, great for allergies. Separate entrance from main level and separate entrance from lower level. Laundry available on lower level. Bonus! 1 parking space available in garage. Garbage bins in garage are shared with upper- level tenants. Use of backyard for BBQ and entertaining. Conveniently located steps to Bloor and Dupont and trendy Junction Triangle neighbourhood. Steps from shops, restaurants, TTC transit, Dundas West & Lansdowne Subway stations, and Bloor GO and UP Express. Tenant responsible for the cost of 2/3 of all utilities. $2M liability insurance required. No smoking or pets due to shared ventilation. Ideal for couples or working professionals. |
| Price | $2,600 |
| Taxes: | $0.00 |
| Occupancy: | Vacant |
| Address: | 258 Symington Aven , Toronto, M6P 3W8, Toronto |
| Acreage: | < .50 |
| Directions/Cross Streets: | Bloor/Lansdowne |
| Rooms: | 5 |
| Bedrooms: | 2 |
| Bedrooms +: | 0 |
| Family Room: | F |
| Basement: | Finished, Separate Ent |
| Furnished: | Unfu |
| Level/Floor | Room | Length(ft) | Width(ft) | Descriptions | |
| Room 1 | Main | Kitchen | 14.01 | 14.99 | Combined w/Br |
| Room 2 | Main | Breakfast | 14.01 | 14.99 | Combined w/Kitchen |
| Room 3 | Main | Family Ro | 8 | 14.01 | Hardwood Floor |
| Room 4 | Main | Primary B | 13.81 | 9.51 | Hardwood Floor |
| Room 5 | Main | Bedroom 2 | 12.79 | 10.5 | Hardwood Floor |
| Room 6 | Lower | Recreatio | 22.99 | 14.69 | Vinyl Floor, 4 Pc Bath |
| Washroom Type | No. of Pieces | Level |
| Washroom Type 1 | 3 | Main |
| Washroom Type 2 | 4 | Basement |
| Washroom Type 3 | 0 | |
| Washroom Type 4 | 0 | |
| Washroom Type 5 | 0 | |
| Washroom Type 6 | 3 | Main |
| Washroom Type 7 | 4 | Basement |
| Washroom Type 8 | 0 | |
| Washroom Type 9 | 0 | |
| Washroom Type 10 | 0 | |
| Washroom Type 11 | 3 | Main |
| Washroom Type 12 | 4 | Basement |
| Washroom Type 13 | 0 | |
| Washroom Type 14 | 0 | |
| Washroom Type 15 | 0 |
| Total Area: | 0.00 |
| Property Type: | Semi-Detached |
| Style: | 2-Storey |
| Exterior: | Brick, Concrete |
| Garage Type: | Detached |
| (Parking/)Drive: | Private |
| Drive Parking Spaces: | 0 |
| Park #1 | |
| Parking Type: | Private |
| Park #2 | |
| Parking Type: | Private |
| Pool: | None |
| Laundry Access: | Ensuite |
| CAC Included: | Y |
| Water Included: | N |
| Cabel TV Included: | N |
| Common Elements Included: | Y |
| Heat Included: | N |
| Parking Included: | N |
| Condo Tax Included: | N |
| Building Insurance Included: | N |
| Fireplace/Stove: | N |
| Heat Type: | Forced Air |
| Central Air Conditioning: | Central Air |
| Central Vac: | N |
| Laundry Level: | Syste |
| Ensuite Laundry: | F |
| Sewers: | Sewer |
| Although the information displayed is believed to be accurate, no warranties or representations are made of any kind. |
| RE/MAX PREMIER INC. |
- Listing -1 of 0
|
|

Reza Peyvandi
Broker, ABR, SRS, RENE
Dir:
416-230-0202
Bus:
905-695-7888
Fax:
905-695-0900
| Virtual Tour | Book Showing | Email a Friend |
Jump To:
At a Glance:
| Type: | Freehold - Semi-Detached |
| Area: | Toronto |
| Municipality: | Toronto W02 |
| Neighbourhood: | Dovercourt-Wallace Emerson-Junction |
| Style: | 2-Storey |
| Lot Size: | x 125.00(Feet) |
| Approximate Age: | |
| Tax: | $0 |
| Maintenance Fee: | $0 |
| Beds: | 2 |
| Baths: | 2 |
| Garage: | 0 |
| Fireplace: | N |
| Air Conditioning: | |
| Pool: | None |
Locatin Map:

Listing added to your favorite list
Looking for resale homes?

By agreeing to Terms of Use, you will have ability to search up to 301451 listings and access to richer information than found on REALTOR.ca through my website.


