$824,000
Available - For Sale
Listing ID: X11933907
20379 Eigg Road , North Glengarry, K0C 1A0, Stormont, Dundas
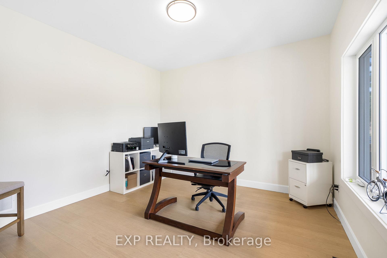
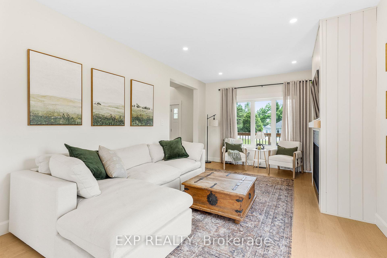
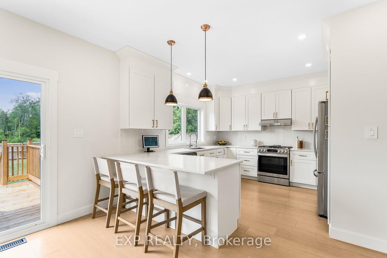
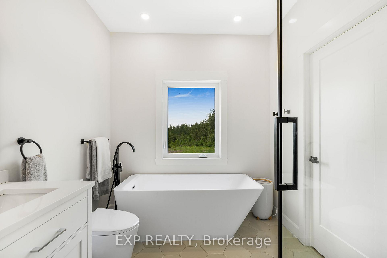
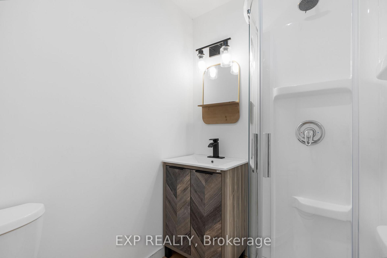
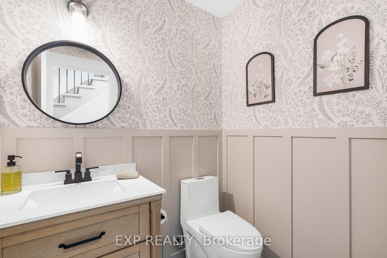
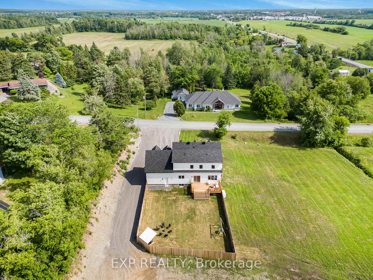
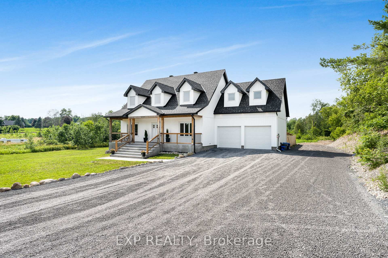
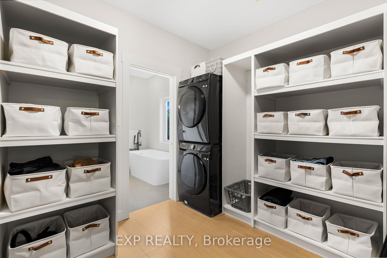
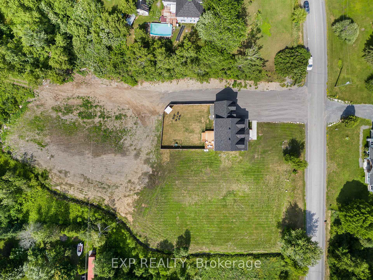
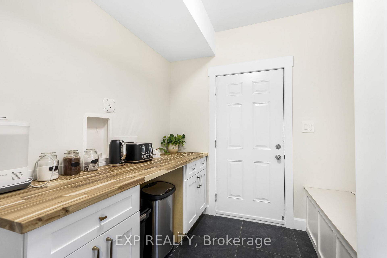
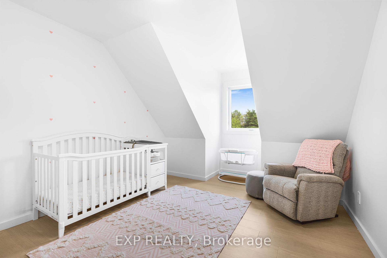
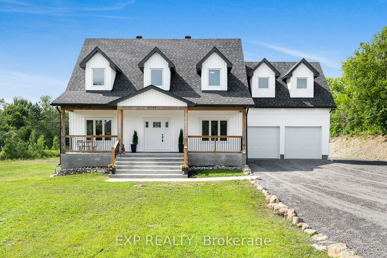
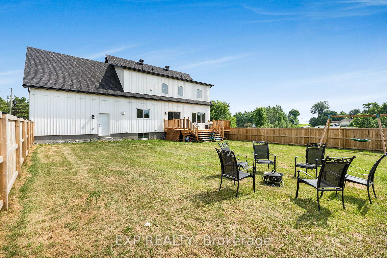

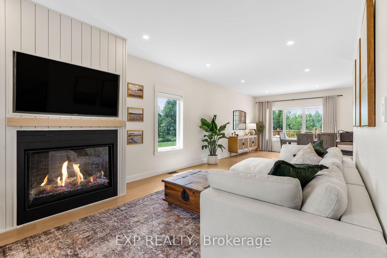
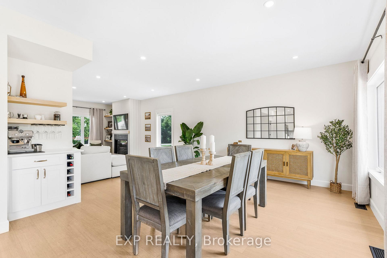
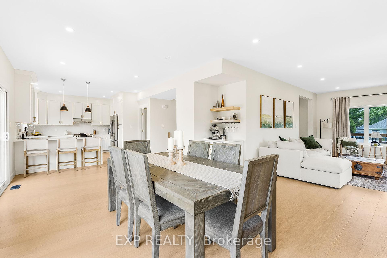
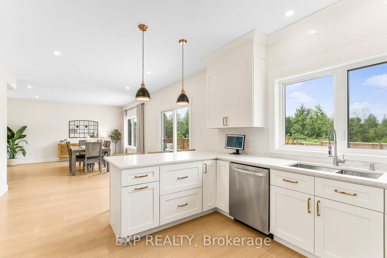
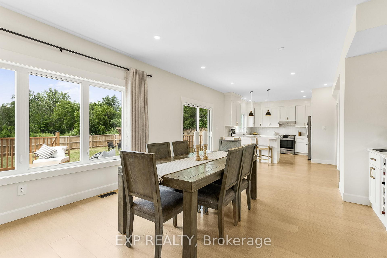
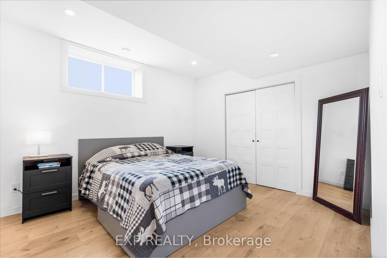
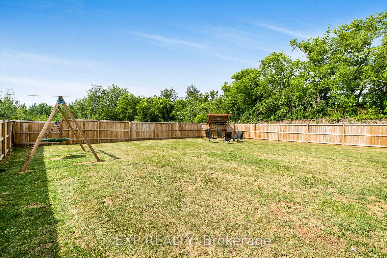
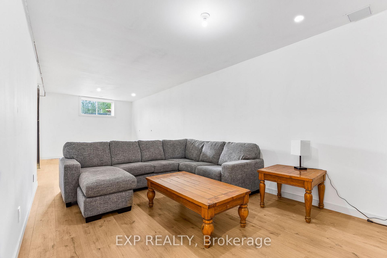
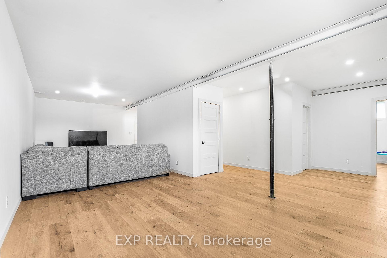
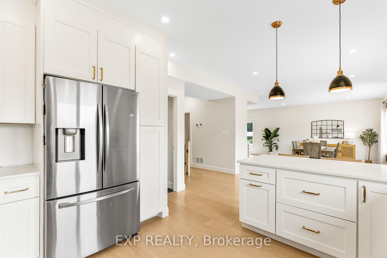

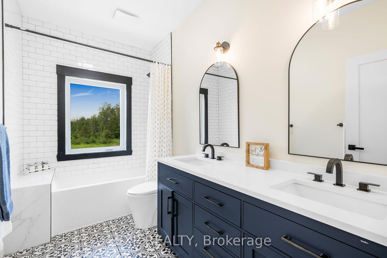
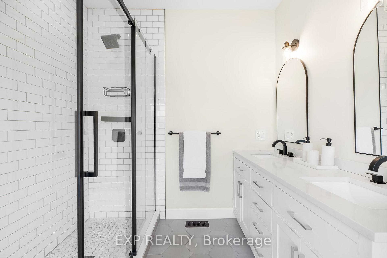
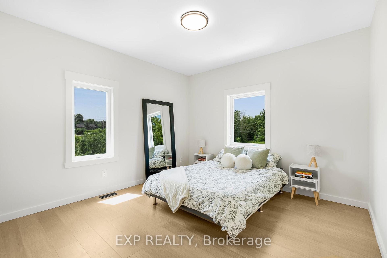

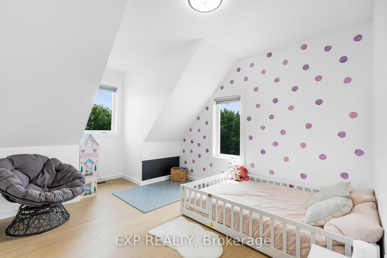
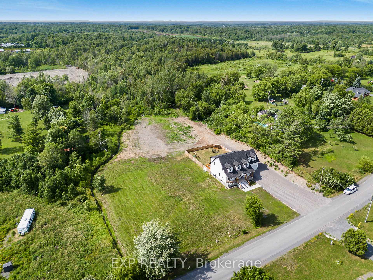

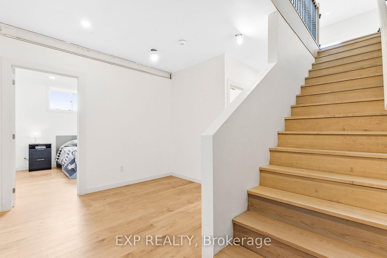
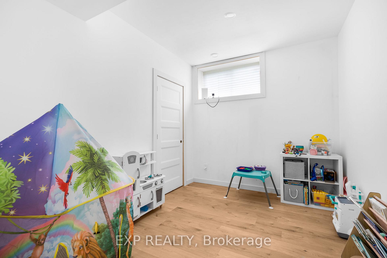
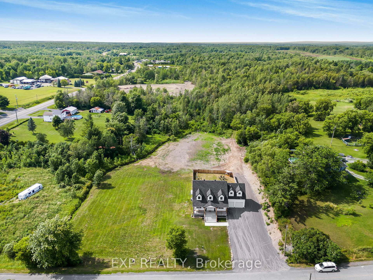
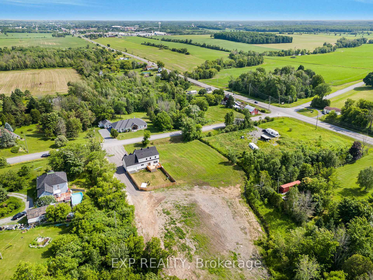





































| Flooring: Tile, Nestled on a sprawling 3.5-acre lot with no rear neighbors, this stunning home, built in 2023, is the epitome of modern elegance and family living. Featuring 6 spacious bedrooms and 4 well-appointed bathrooms, this 3,000 sqft residence seamlessly combines contemporary style with comfort. As you step inside, you'll be captivated by the open and inviting layout, perfect for both relaxation and entertaining. The chef's dream kitchen is equipped with state-of-the-art appliances and includes a walk-in pantry, offering ample storage for all your culinary essentials. For added convenience, the pantry connects directly to the attached two-car garage, making unloading groceries a breeze. The fenced-in backyard is a haven for your pets to roam freely and safely. Whether hosting gatherings or enjoying quiet family moments, this home is designed to accommodate your every need effortlessly. Don't miss this opportunity to own an eye-catching, up-to-date home in a serene and private setting, Flooring: Hardwood |
| Price | $824,000 |
| Taxes: | $6244.00 |
| Occupancy: | Owner |
| Address: | 20379 Eigg Road , North Glengarry, K0C 1A0, Stormont, Dundas |
| Directions/Cross Streets: | Eigg rd & Hwy 34 |
| Rooms: | 13 |
| Rooms +: | 5 |
| Bedrooms: | 4 |
| Bedrooms +: | 2 |
| Family Room: | T |
| Basement: | Finished |
| Level/Floor | Room | Length(ft) | Width(ft) | Descriptions | |
| Room 1 | Main | Dining Ro | 19.55 | 11.91 | |
| Room 2 | Main | Kitchen | 13.22 | 12.23 | |
| Room 3 | Main | Living Ro | 11.97 | 16.83 | |
| Room 4 | Main | Den | 11.74 | 11.97 | |
| Room 5 | Main | Pantry | 5.31 | 11.74 | |
| Room 6 | Second | Bedroom | 11.22 | 17.55 | |
| Room 7 | Second | Bedroom 2 | 11.97 | 14.99 | |
| Room 8 | Second | Bedroom 3 | 13.91 | 11.91 | |
| Room 9 | Second | Primary B | 21.39 | 16.56 |
| Washroom Type | No. of Pieces | Level |
| Washroom Type 1 | 5 | Second |
| Washroom Type 2 | 2 | Main |
| Washroom Type 3 | 3 | Basement |
| Washroom Type 4 | 0 | |
| Washroom Type 5 | 0 |
| Total Area: | 0.00 |
| Approximatly Age: | New |
| Property Type: | Detached |
| Style: | 2-Storey |
| Exterior: | Vinyl Siding |
| Garage Type: | Attached |
| (Parking/)Drive: | Available |
| Drive Parking Spaces: | 2 |
| Park #1 | |
| Parking Type: | Available |
| Park #2 | |
| Parking Type: | Available |
| Pool: | None |
| Approximatly Age: | New |
| Approximatly Square Footage: | 3000-3500 |
| CAC Included: | N |
| Water Included: | N |
| Cabel TV Included: | N |
| Common Elements Included: | N |
| Heat Included: | N |
| Parking Included: | N |
| Condo Tax Included: | N |
| Building Insurance Included: | N |
| Fireplace/Stove: | Y |
| Heat Type: | Forced Air |
| Central Air Conditioning: | Central Air |
| Central Vac: | Y |
| Laundry Level: | Syste |
| Ensuite Laundry: | F |
| Elevator Lift: | False |
| Sewers: | Septic |
| Water: | Drilled W |
| Water Supply Types: | Drilled Well |
| Utilities-Cable: | A |
| Utilities-Hydro: | Y |
$
%
Years
This calculator is for demonstration purposes only. Always consult a professional
financial advisor before making personal financial decisions.
| Although the information displayed is believed to be accurate, no warranties or representations are made of any kind. |
| EXP REALTY |
- Listing -1 of 0
|
|

Reza Peyvandi
Broker, ABR, SRS, RENE
Dir:
416-230-0202
Bus:
905-695-7888
Fax:
905-695-0900
| Virtual Tour | Book Showing | Email a Friend |
Jump To:
At a Glance:
| Type: | Freehold - Detached |
| Area: | Stormont, Dundas and Glengarry |
| Municipality: | North Glengarry |
| Neighbourhood: | 721 - North Glengarry (Lochiel) Twp |
| Style: | 2-Storey |
| Lot Size: | x 525.00(Feet) |
| Approximate Age: | New |
| Tax: | $6,244 |
| Maintenance Fee: | $0 |
| Beds: | 4+2 |
| Baths: | 4 |
| Garage: | 0 |
| Fireplace: | Y |
| Air Conditioning: | |
| Pool: | None |
Locatin Map:
Payment Calculator:

Listing added to your favorite list
Looking for resale homes?

By agreeing to Terms of Use, you will have ability to search up to 300414 listings and access to richer information than found on REALTOR.ca through my website.


