$419,900
Available - For Sale
Listing ID: X12051519
2 Fox Run Lane , Huntsville, P1H 1E3, Muskoka
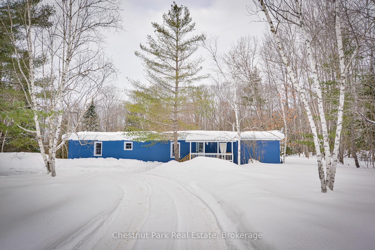
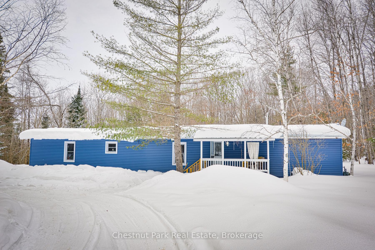
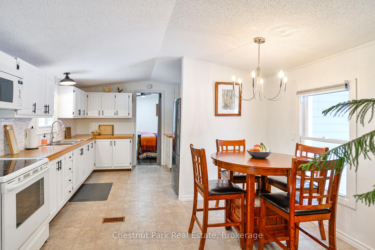
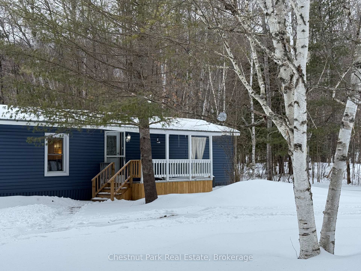

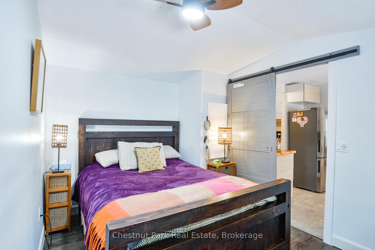
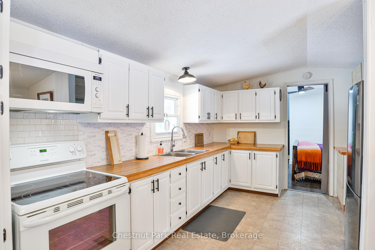
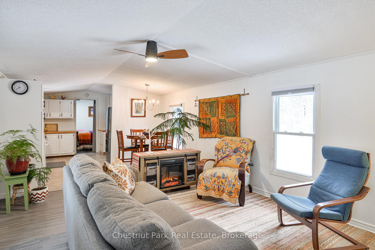
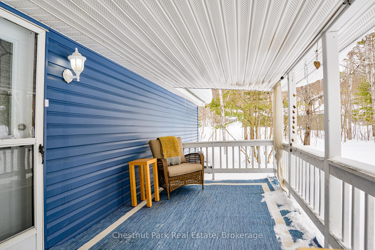
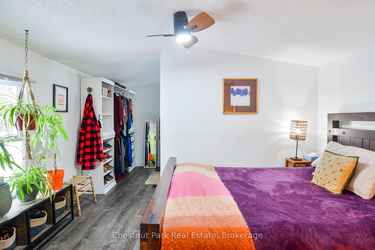
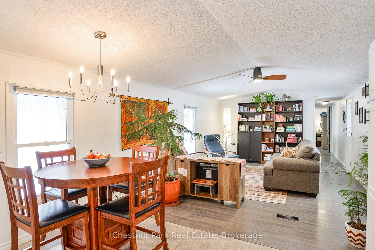
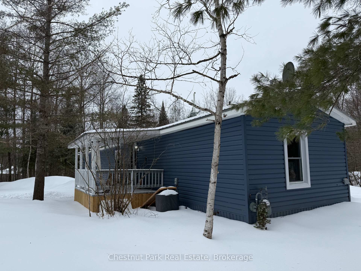
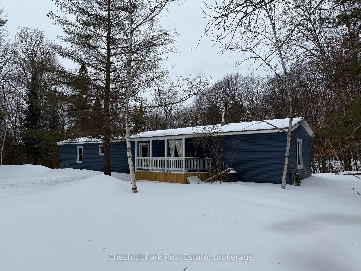
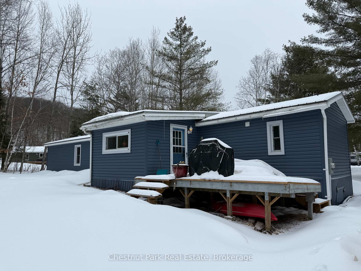

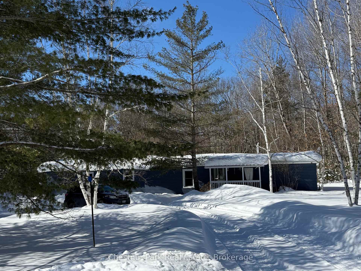
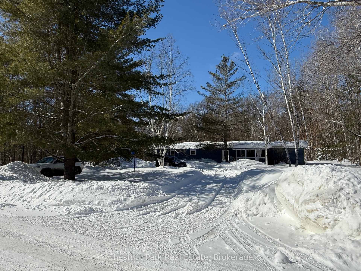
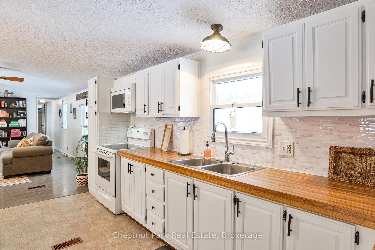
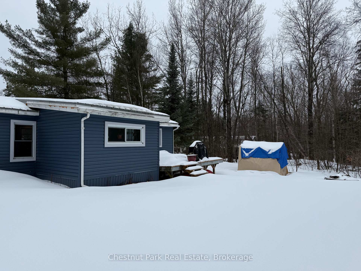
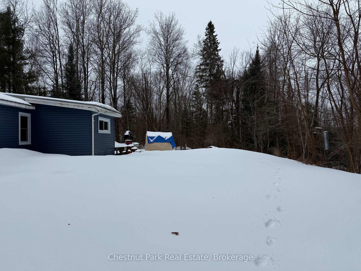
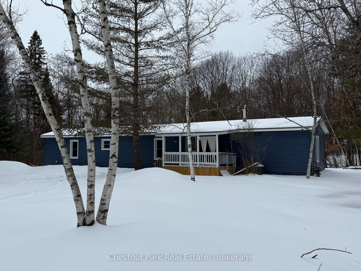
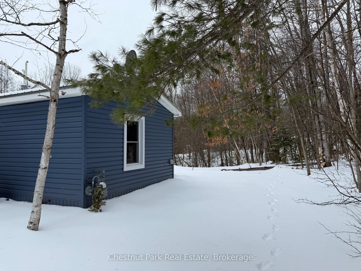
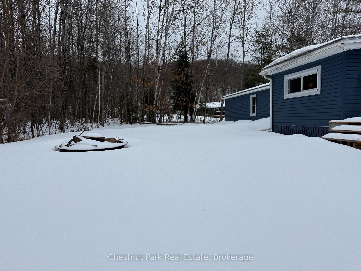
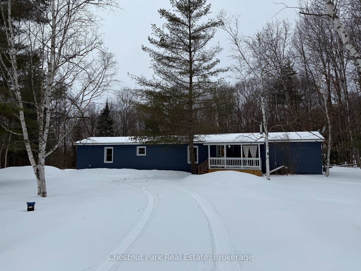

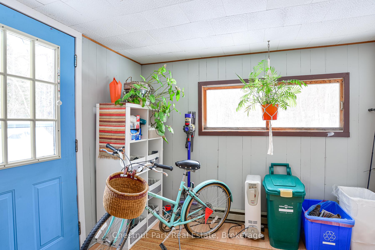

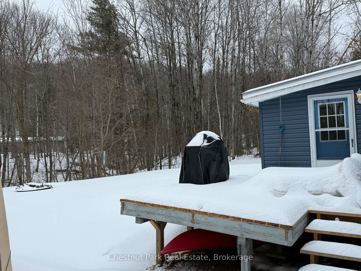
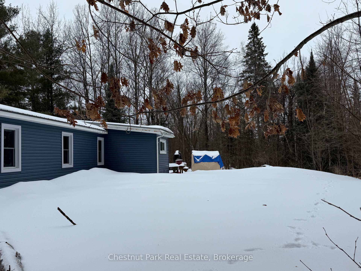
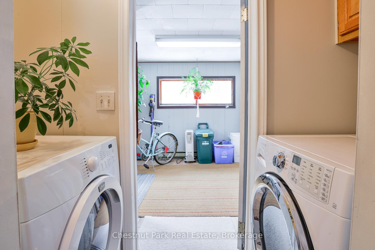
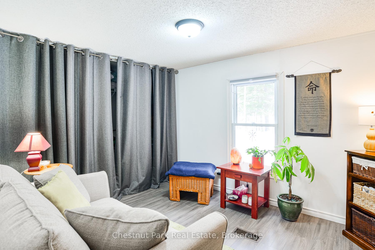
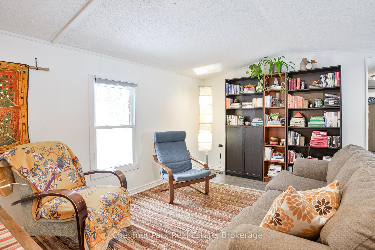
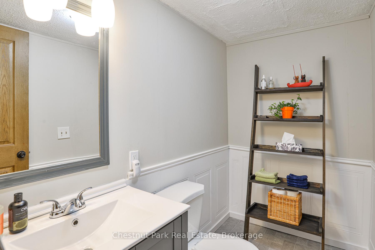
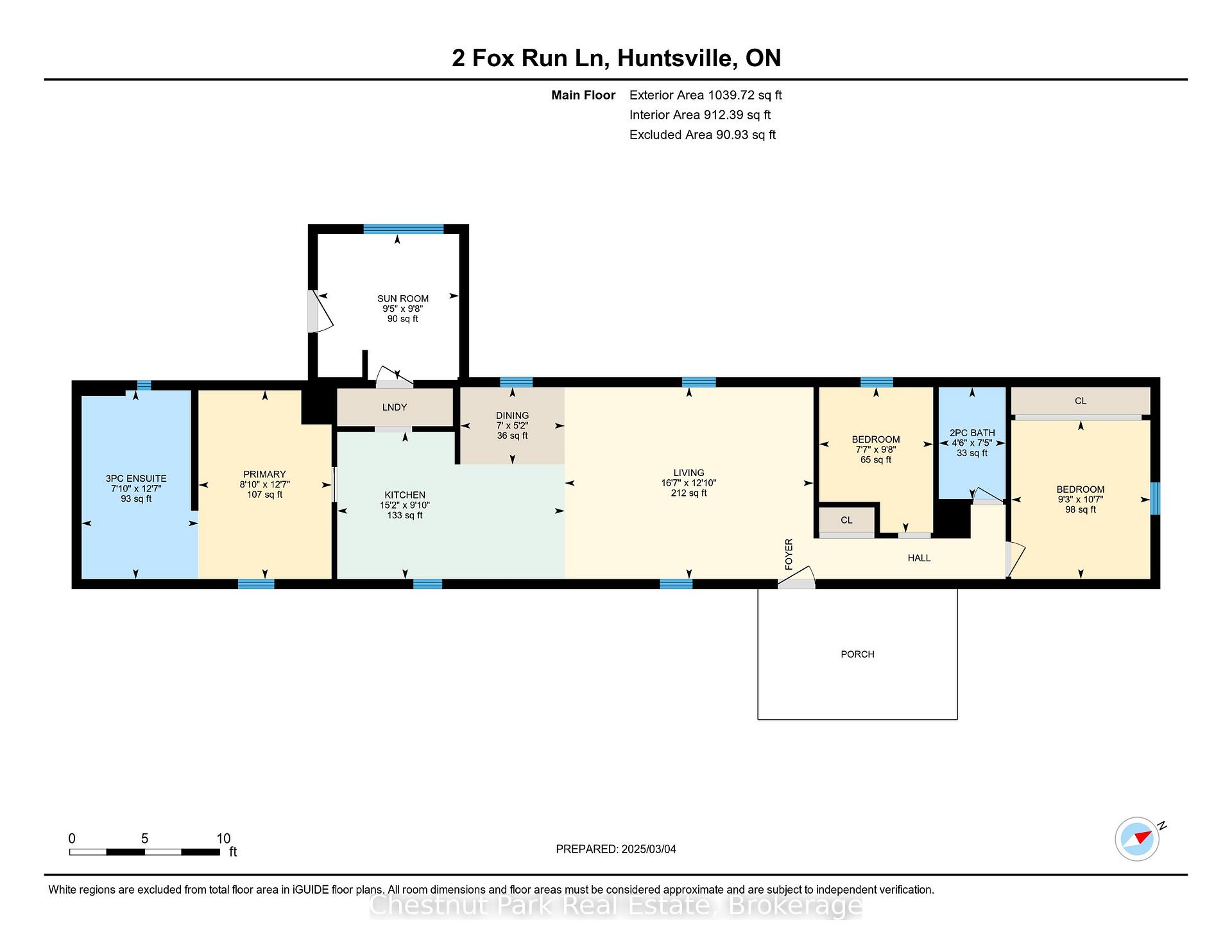
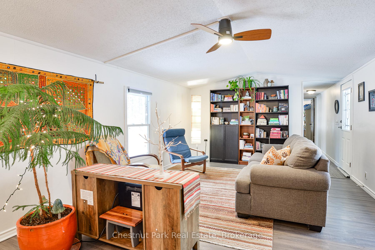
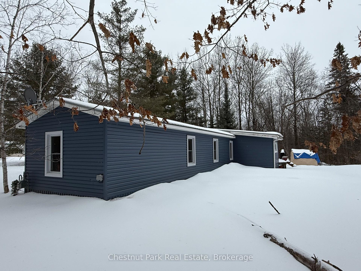

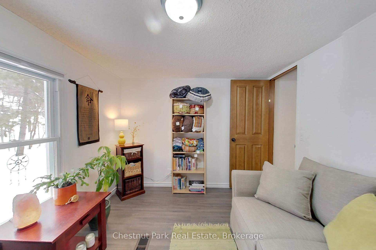
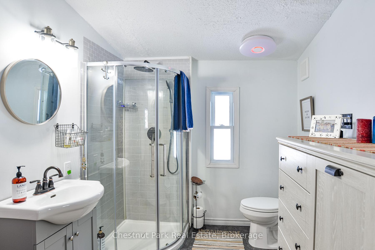
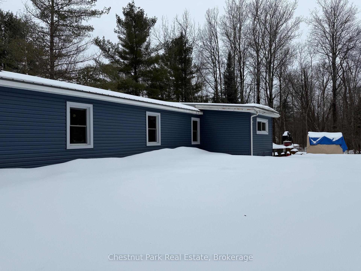
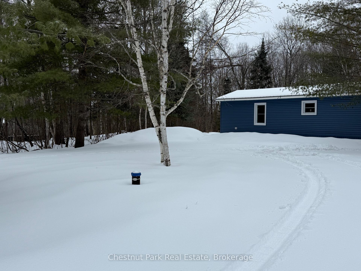









































| Pride of ownership is evident from the moment you set your eyes on this 3-bedroom, 2-bathroom gem, offering the perfect blend of comfort, privacy & modern updates. Located on a quiet dead-end street & backing onto town-owned wooded land, you will enjoy a splendidly peaceful & scenic retreat while being mere minutes from town. Nestled in a prime location in the sought-after Mount Vernon Estates community, 2 Fox Run Lane boasts a very private, well-treed half acre lot. Extensively updated, this home features a full exterior re-siding, ensuring durability & improved insulation, plus a metal roof. The plumbing system has been upgraded by a Red Seal plumber, & with a new ironizer & water filtration system provides high-quality, clean water from the drilled well. The kitchen features wood countertops, double sinks & updated cabinetry, while the primary suite offers a walk-in bath, complete with built-in closet, corner shower & extra storage. Such an ideal layout with 2 more bedrooms located at the opposite end of the residence, providing plenty of room & privacy for family or guests (currently being used as an exercise room & large den). Additional updates include a new Energy Star refrigerator, upgraded bathroom fixtures, & enhanced lighting throughout. Bonus main floor laundry here as well. Be comfortable in all seasons with a/c for those hot summer days & a newer natural gas furnace from fall through spring. Outdoor spaces have also been thoughtfully improved, with a newly topped cedar deck overlooking the yard, updated front stairs & skirting on the front porch. The rear sunroom provides ample storage, yet offers up a cozy retreat with easy access to the backyard, where mature trees create the perfect setting for kids, pets, or evening campfires. A covered front porch adds another outdoor living area in a peaceful & quiet surrounding, & the large circular driveway offers ample parking for multiple vehicles, making this home as practical as it is charming. See it soon! |
| Price | $419,900 |
| Taxes: | $1539.80 |
| Assessment Year: | 2025 |
| Occupancy: | Owner |
| Address: | 2 Fox Run Lane , Huntsville, P1H 1E3, Muskoka |
| Acreage: | .50-1.99 |
| Directions/Cross Streets: | Ravenscliffe Road & Mt Vernon Trail |
| Rooms: | 10 |
| Bedrooms: | 3 |
| Bedrooms +: | 0 |
| Family Room: | T |
| Basement: | Crawl Space |
| Level/Floor | Room | Length(ft) | Width(ft) | Descriptions | |
| Room 1 | Main | Living Ro | 16.6 | 12.79 | |
| Room 2 | Main | Kitchen | 15.15 | 9.81 | |
| Room 3 | Main | Dining Ro | 6.95 | 5.15 | |
| Room 4 | Main | Primary B | 8.89 | 12.6 | |
| Room 5 | Main | Bathroom | 7.81 | 12.6 | 3 Pc Ensuite |
| Room 6 | Main | Bedroom 2 | 7.61 | 9.71 | |
| Room 7 | Main | Bathroom | 4.46 | 7.45 | 2 Pc Bath |
| Room 8 | Main | Bedroom 3 | 9.28 | 10.59 | |
| Room 9 | Main | Laundry | 8.2 | 2.79 | |
| Room 10 | Main | Sunroom | 9.41 | 9.71 |
| Washroom Type | No. of Pieces | Level |
| Washroom Type 1 | 3 | Main |
| Washroom Type 2 | 2 | Main |
| Washroom Type 3 | 0 | |
| Washroom Type 4 | 0 | |
| Washroom Type 5 | 0 | |
| Washroom Type 6 | 3 | Main |
| Washroom Type 7 | 2 | Main |
| Washroom Type 8 | 0 | |
| Washroom Type 9 | 0 | |
| Washroom Type 10 | 0 |
| Total Area: | 0.00 |
| Property Type: | Detached |
| Style: | Bungalow |
| Exterior: | Vinyl Siding |
| Garage Type: | None |
| (Parking/)Drive: | Private, C |
| Drive Parking Spaces: | 8 |
| Park #1 | |
| Parking Type: | Private, C |
| Park #2 | |
| Parking Type: | Private |
| Park #3 | |
| Parking Type: | Circular D |
| Pool: | None |
| Other Structures: | Storage |
| Approximatly Square Footage: | 700-1100 |
| Property Features: | Cul de Sac/D, Part Cleared |
| CAC Included: | N |
| Water Included: | N |
| Cabel TV Included: | N |
| Common Elements Included: | N |
| Heat Included: | N |
| Parking Included: | N |
| Condo Tax Included: | N |
| Building Insurance Included: | N |
| Fireplace/Stove: | N |
| Heat Type: | Forced Air |
| Central Air Conditioning: | Central Air |
| Central Vac: | N |
| Laundry Level: | Syste |
| Ensuite Laundry: | F |
| Sewers: | Septic |
| Water: | Drilled W |
| Water Supply Types: | Drilled Well |
$
%
Years
This calculator is for demonstration purposes only. Always consult a professional
financial advisor before making personal financial decisions.
| Although the information displayed is believed to be accurate, no warranties or representations are made of any kind. |
| Chestnut Park Real Estate |
- Listing -1 of 0
|
|

Reza Peyvandi
Broker, ABR, SRS, RENE
Dir:
416-230-0202
Bus:
905-695-7888
Fax:
905-695-0900
| Book Showing | Email a Friend |
Jump To:
At a Glance:
| Type: | Freehold - Detached |
| Area: | Muskoka |
| Municipality: | Huntsville |
| Neighbourhood: | Chaffey |
| Style: | Bungalow |
| Lot Size: | x 219.00(Feet) |
| Approximate Age: | |
| Tax: | $1,539.8 |
| Maintenance Fee: | $0 |
| Beds: | 3 |
| Baths: | 2 |
| Garage: | 0 |
| Fireplace: | N |
| Air Conditioning: | |
| Pool: | None |
Locatin Map:
Payment Calculator:

Listing added to your favorite list
Looking for resale homes?

By agreeing to Terms of Use, you will have ability to search up to 301451 listings and access to richer information than found on REALTOR.ca through my website.


