$1,348,000
Available - For Sale
Listing ID: X11935385
500 Breccia Heig , Kanata, K2T 0L6, Ottawa
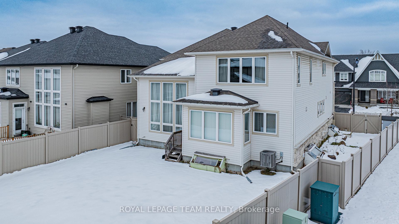
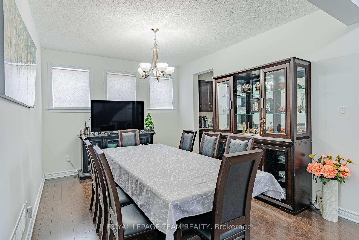
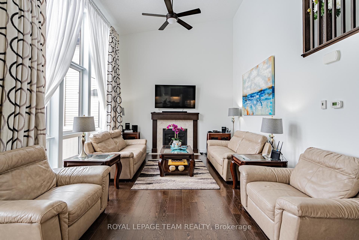
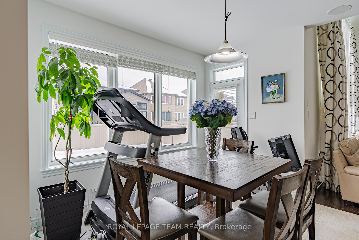
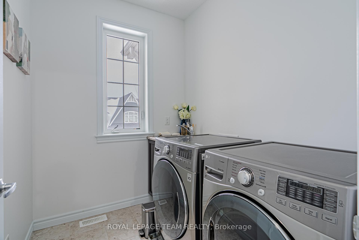
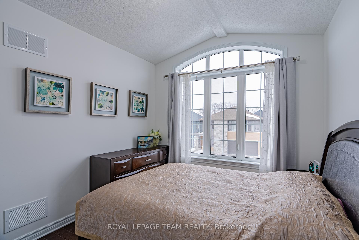
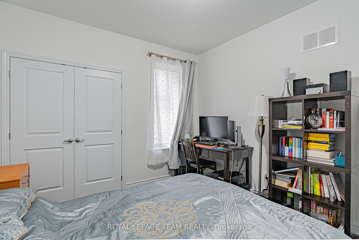
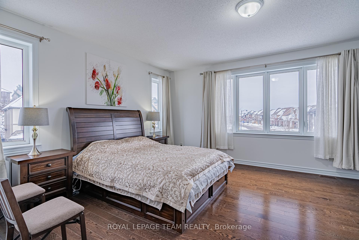
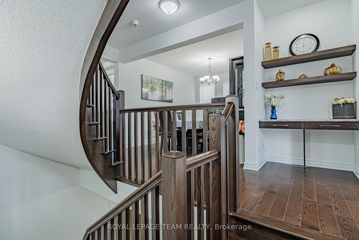
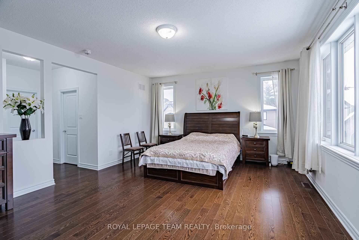
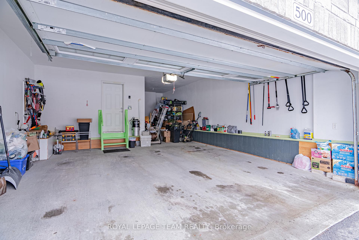
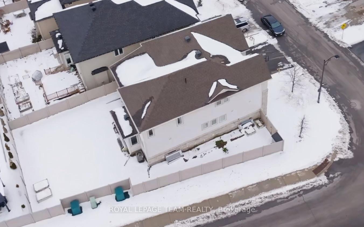
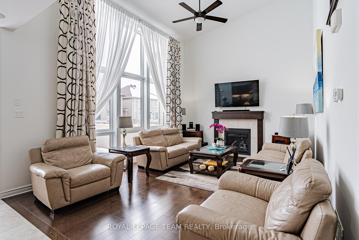
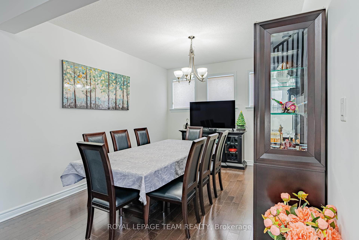
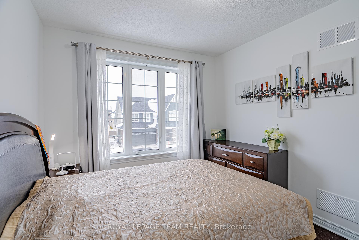
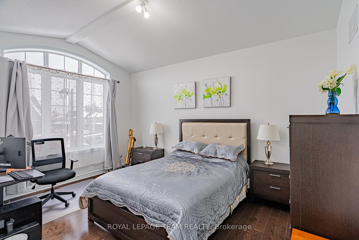
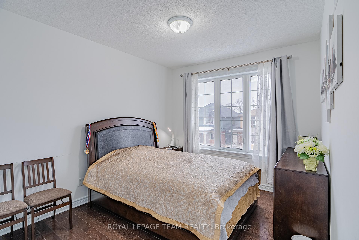
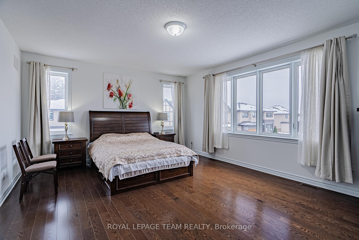
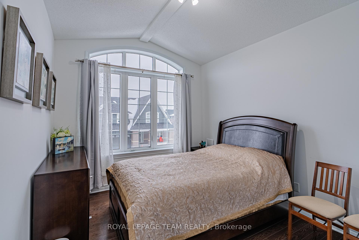

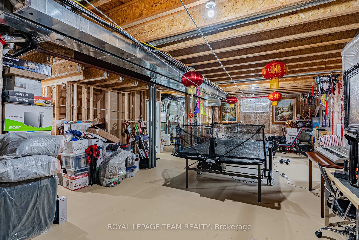
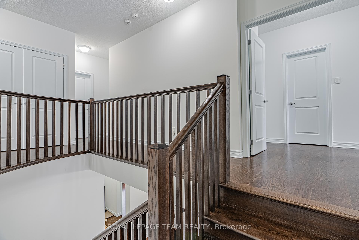
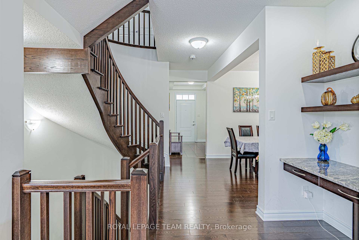
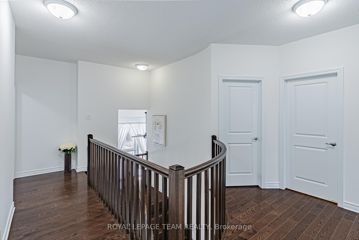
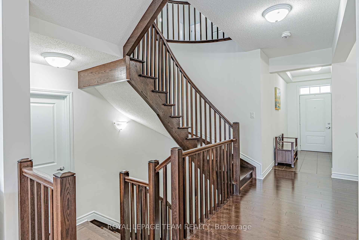
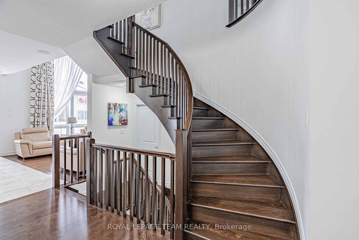
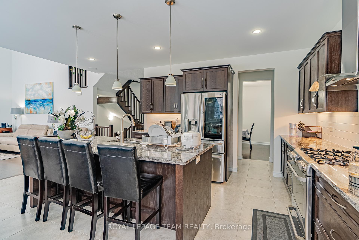
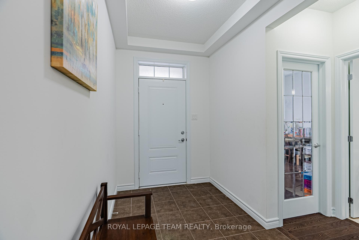
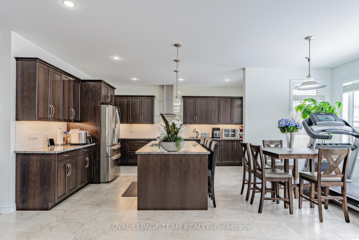
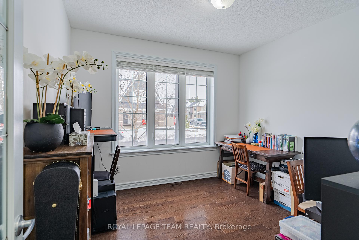
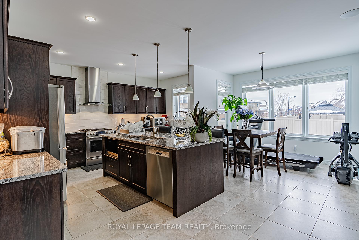
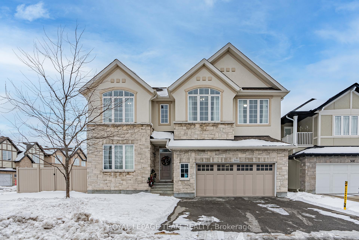
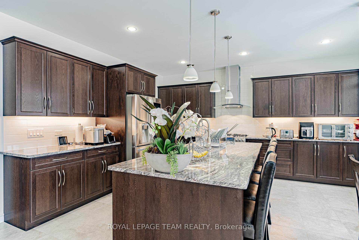
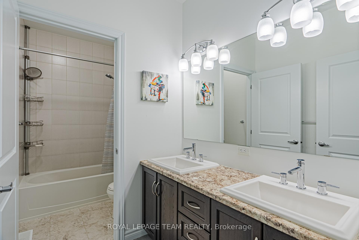
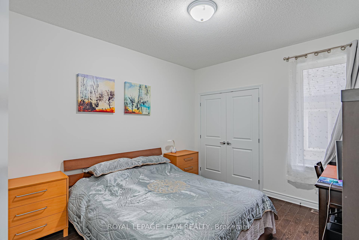
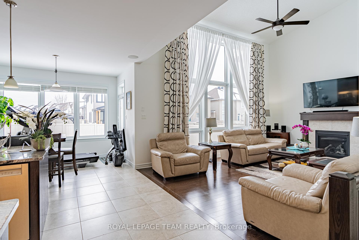
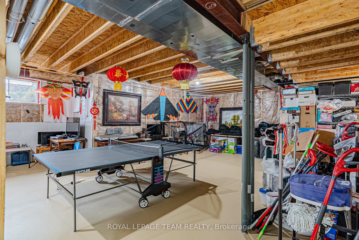
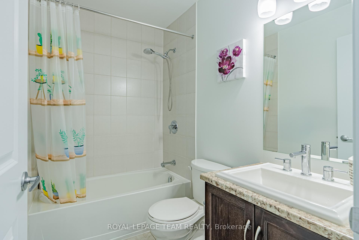
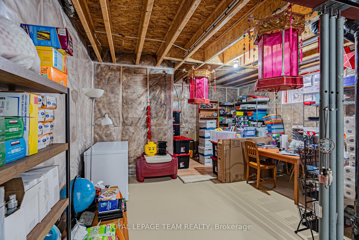
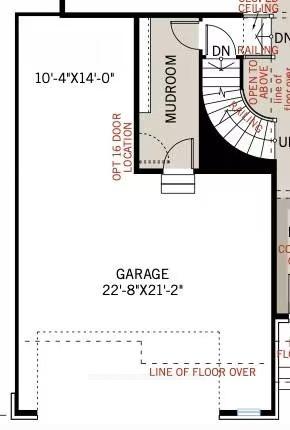
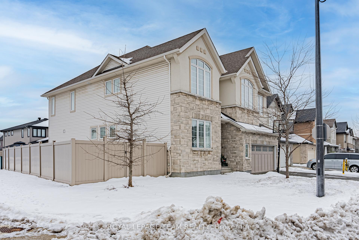
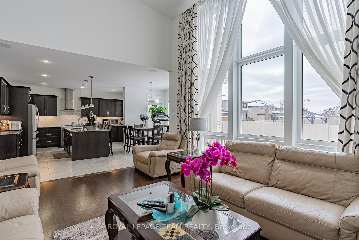
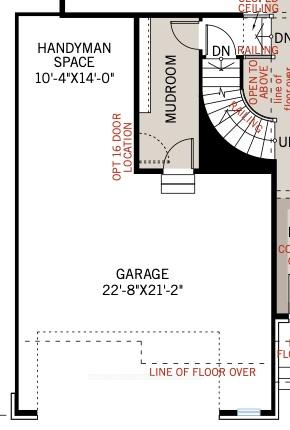











































| CONDITIONAL SOLD! Waiting for the deposit! Rarely-find 3-garage detached home! Located within top school boundaries on a premium pentagon corner lot, this home is bathed in natural light and boasts a 68.24 ft frontage. This Ovation 2 model, built by Cardel Homes in 2016, offers an extraordinary blend of elegance, comfort, and convenience. Inside, the home features 9' smooth ceilings on 3 levels and hardwood floors throughout the main and second levels. The welcoming foyer, with its coffered ceiling, flows seamlessly into a spacious layout that balances functionality and sophistication. A main-level den overlooking the front yard and a full bathroom provide a perfect setup for an office or in-law suite. The open-concept kitchen is a chefs dream, offering granite countertops, a large island, stainless-steel appliances (including a chimney hood fan, gas stove, and French-door fridge), and ample pot-and-pan drawers. Adjacent, the breakfast nook opens to the fully fenced backyard, while the living room, complete with a gas fireplace and sloped ceiling, is ideal for relaxing or entertaining. Between the kitchen and the dining room, there are a walkthrough butler pantry and a walk-in pantry, offering convenience and tons of storage spaces. The curved hardwood staircase leads to the second floor, where 9 ceilings and abundant natural light continue to shine. The primary bedroom is a luxurious retreat, featuring a vaulted ceiling, a southeast-facing window, and a spa-like 5-piece ensuite. 4 additional spacious bedrooms, 1 with its own vaulted ceiling, offer flexibility, while a shared 4-piece BA W/dry/wet area separation enhances convenience. 2nd-level Ldry adds to homes thoughtful design. Additional highlights Incl. 3-car garage W/extra workspace, MudRm & 9' Unfin. BSMT W/3PC R/I. Fully fenced B/Y facing SW & landscaped side yard provide privacy & excellent lighting. Walk to parks, bus stops & proximity to host of amenities, Incl. grocery stores, Tanger Outlets, CTC, cafes. |
| Price | $1,348,000 |
| Taxes: | $8175.20 |
| Occupancy: | Owner |
| Address: | 500 Breccia Heig , Kanata, K2T 0L6, Ottawa |
| Directions/Cross Streets: | Head Northwest on Terry Fox Dr, turn right onto Kanata Ave., then turn left onto Huntsville Dr, turn |
| Rooms: | 18 |
| Bedrooms: | 5 |
| Bedrooms +: | 0 |
| Family Room: | T |
| Basement: | Full, Unfinished |
| Level/Floor | Room | Length(ft) | Width(ft) | Descriptions | |
| Room 1 | Ground | Living Ro | 17.48 | 14.01 | Fireplace, South View |
| Room 2 | Ground | Kitchen | 16.5 | 14.07 | Pantry, Centre Island, Stainless Steel Appl |
| Room 3 | Ground | Dining Ro | 13.68 | 10.99 | |
| Room 4 | Ground | Den | 11.68 | 10.99 | |
| Room 5 | Ground | Breakfast | 10.99 | 10.99 | |
| Room 6 | Ground | Mud Room | |||
| Room 7 | Second | Primary B | 18.99 | 14.99 | 5 Pc Ensuite, Walk-In Closet(s), South View |
| Room 8 | Second | Bedroom 2 | 15.32 | 11.68 | |
| Room 9 | Second | Bedroom 3 | 12.17 | 10 | |
| Room 10 | Second | Bedroom 4 | 11.32 | 10.99 | |
| Room 11 | Second | Bedroom 5 | 10.99 | 10.99 | |
| Room 12 | Second | Laundry |
| Washroom Type | No. of Pieces | Level |
| Washroom Type 1 | 3 | Ground |
| Washroom Type 2 | 5 | Second |
| Washroom Type 3 | 4 | Second |
| Washroom Type 4 | 0 | |
| Washroom Type 5 | 0 | |
| Washroom Type 6 | 3 | Ground |
| Washroom Type 7 | 5 | Second |
| Washroom Type 8 | 4 | Second |
| Washroom Type 9 | 0 | |
| Washroom Type 10 | 0 | |
| Washroom Type 11 | 3 | Ground |
| Washroom Type 12 | 5 | Second |
| Washroom Type 13 | 4 | Second |
| Washroom Type 14 | 0 | |
| Washroom Type 15 | 0 |
| Total Area: | 0.00 |
| Property Type: | Detached |
| Style: | 2-Storey |
| Exterior: | Brick, Vinyl Siding |
| Garage Type: | Built-In |
| (Parking/)Drive: | Front Yard |
| Drive Parking Spaces: | 4 |
| Park #1 | |
| Parking Type: | Front Yard |
| Park #2 | |
| Parking Type: | Front Yard |
| Pool: | None |
| Approximatly Square Footage: | 3000-3500 |
| CAC Included: | N |
| Water Included: | N |
| Cabel TV Included: | N |
| Common Elements Included: | N |
| Heat Included: | N |
| Parking Included: | N |
| Condo Tax Included: | N |
| Building Insurance Included: | N |
| Fireplace/Stove: | Y |
| Heat Type: | Forced Air |
| Central Air Conditioning: | Central Air |
| Central Vac: | N |
| Laundry Level: | Syste |
| Ensuite Laundry: | F |
| Sewers: | Sewer |
$
%
Years
This calculator is for demonstration purposes only. Always consult a professional
financial advisor before making personal financial decisions.
| Although the information displayed is believed to be accurate, no warranties or representations are made of any kind. |
| ROYAL LEPAGE TEAM REALTY |
- Listing -1 of 0
|
|

Reza Peyvandi
Broker, ABR, SRS, RENE
Dir:
416-230-0202
Bus:
905-695-7888
Fax:
905-695-0900
| Virtual Tour | Book Showing | Email a Friend |
Jump To:
At a Glance:
| Type: | Freehold - Detached |
| Area: | Ottawa |
| Municipality: | Kanata |
| Neighbourhood: | 9007 - Kanata - Kanata Lakes/Heritage Hills |
| Style: | 2-Storey |
| Lot Size: | x 104.87(Feet) |
| Approximate Age: | |
| Tax: | $8,175.2 |
| Maintenance Fee: | $0 |
| Beds: | 5 |
| Baths: | 3 |
| Garage: | 0 |
| Fireplace: | Y |
| Air Conditioning: | |
| Pool: | None |
Locatin Map:
Payment Calculator:

Listing added to your favorite list
Looking for resale homes?

By agreeing to Terms of Use, you will have ability to search up to 301451 listings and access to richer information than found on REALTOR.ca through my website.


