$845,000
Available - For Sale
Listing ID: X12051742
106 Borers Creek Circ , Hamilton, L8B 1W3, Hamilton
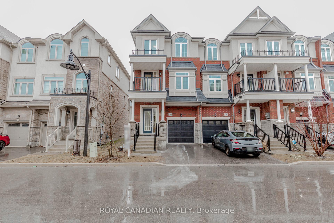
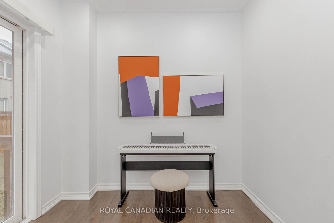
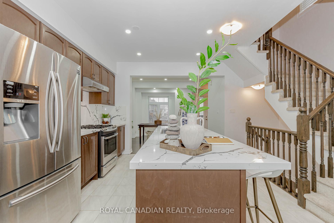
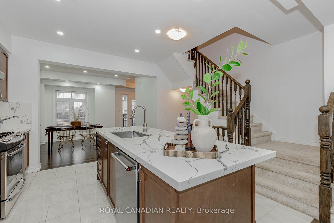
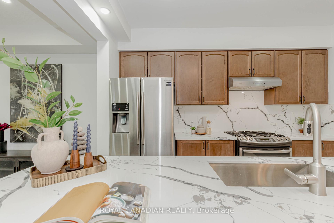
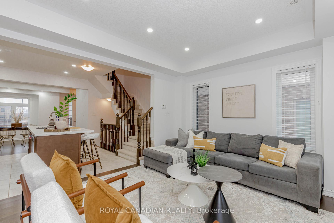
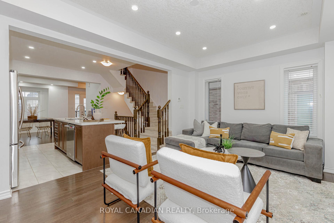
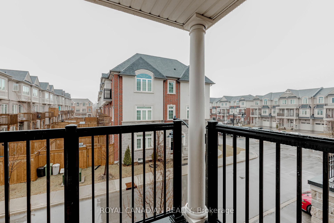
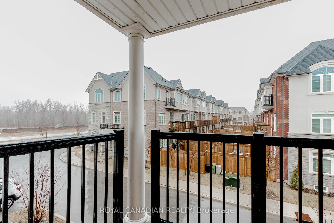
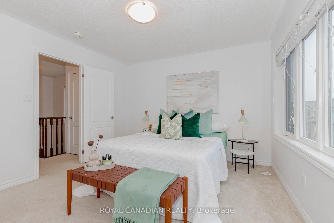
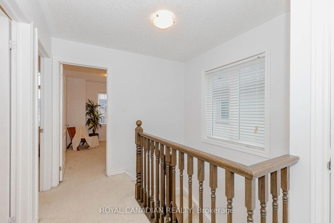
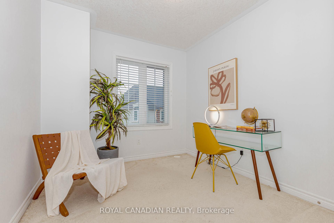
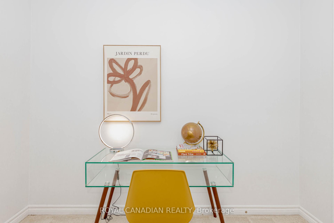
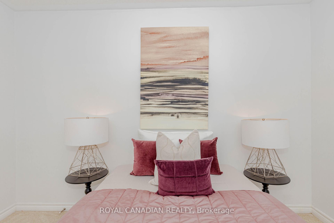
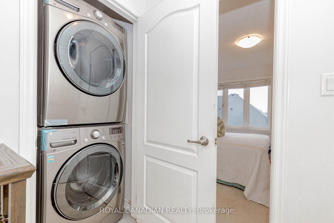
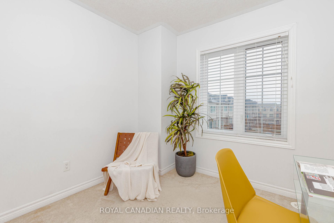
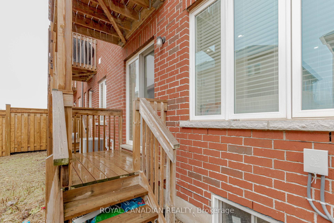
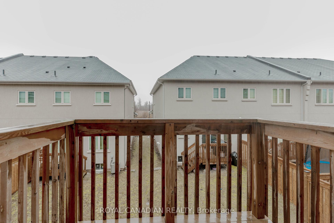
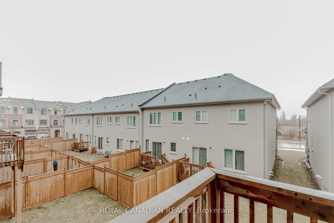
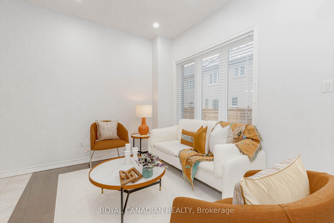
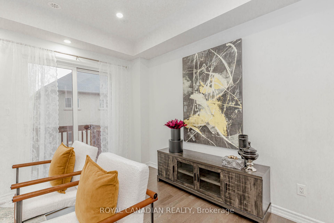
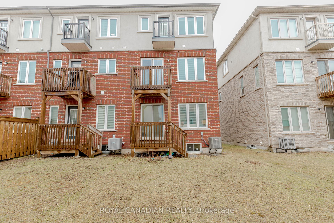
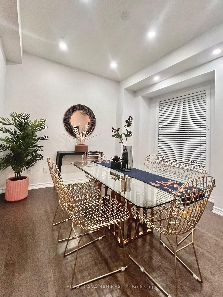
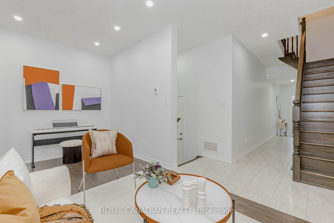
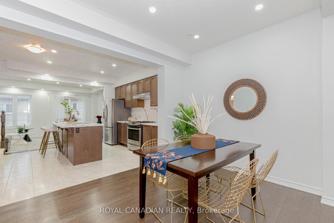
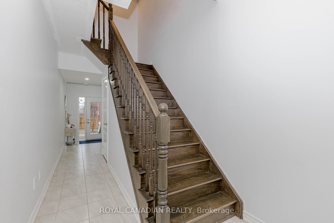
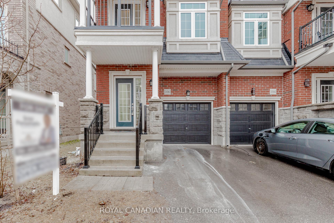
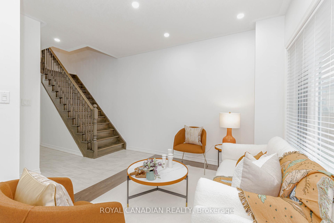
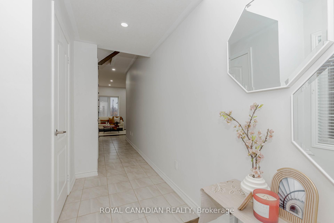
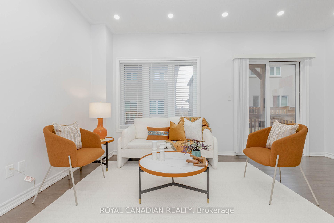
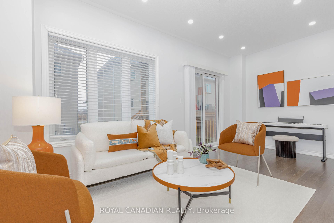
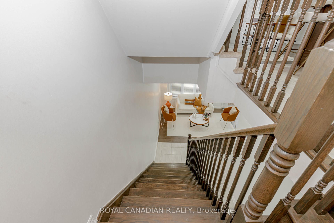
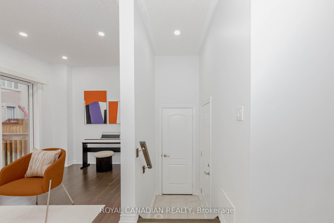
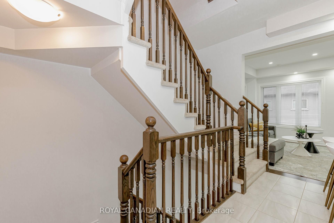
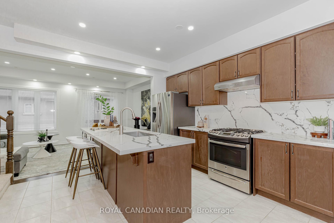
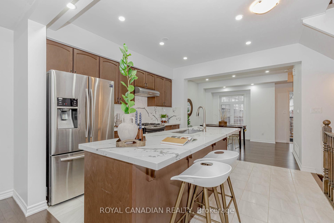
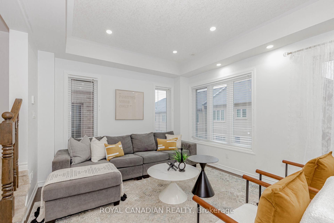
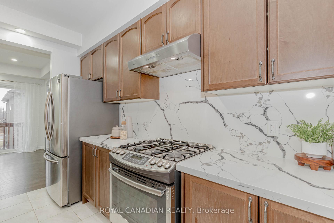
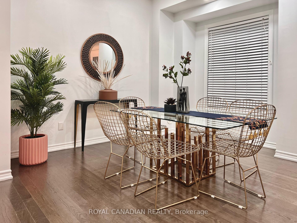
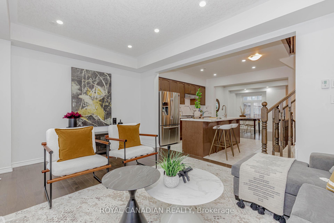
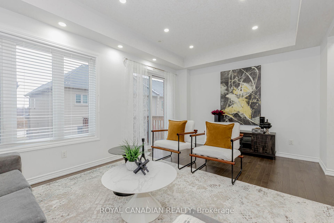
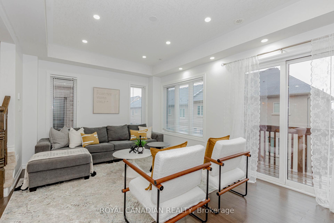
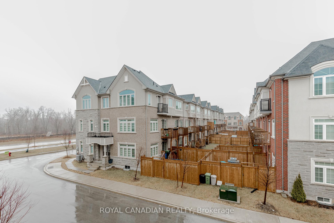
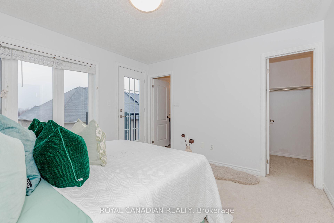
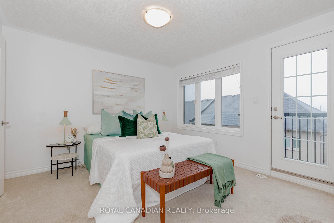
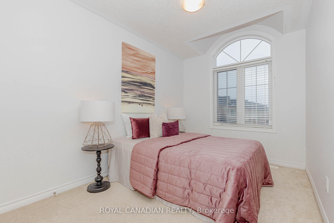
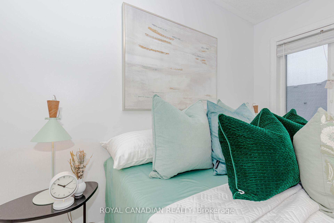
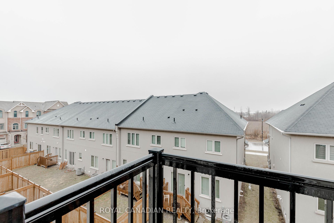
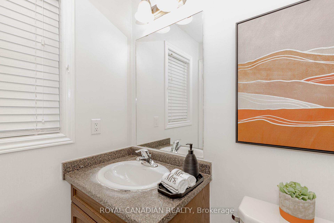

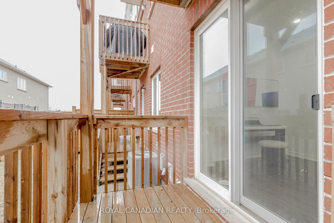



















































| Beautiful End Unit Townhouse offers 1,830 sq. ft. of bright, functional living space with 3 bedrooms and 3 bathrooms. The ground floor features a spacious recreation room ideal for entertaining or a home office, while the main floor boasts an open-concept design with separate living and dining areas next to a large kitchen with new quartz countertops and high-quality appliances. The top floor includes 3 comfortable bedrooms. Extra unfinished basement provides potential for customization, and outdoor spaces include two balconies - one with stunning escarpment views and the other overlooking a generous backyard perfect for gardening or outdoor activities. Recent updates include modern pot lights and fresh paint throughout. Located in a family-friendly neighborhood with excellent schools, a nearby community center, and easy access to shopping and major roads, this townhouse offers a perfect blend of modern design and practical living. |
| Price | $845,000 |
| Taxes: | $5562.87 |
| Occupancy: | Owner |
| Address: | 106 Borers Creek Circ , Hamilton, L8B 1W3, Hamilton |
| Directions/Cross Streets: | Mosaics Dr & Parkside Dr |
| Rooms: | 9 |
| Bedrooms: | 3 |
| Bedrooms +: | 0 |
| Family Room: | T |
| Basement: | Unfinished, Full |
| Level/Floor | Room | Length(ft) | Width(ft) | Descriptions | |
| Room 1 | Ground | Recreatio | 17.19 | 12.69 | |
| Room 2 | Second | Great Roo | 17.19 | 11.61 | Combined w/Living |
| Room 3 | Second | Kitchen | 8.59 | 11.09 | |
| Room 4 | Second | Dining Ro | 11.09 | 10.3 | |
| Room 5 | Second | Media Roo | 6.1 | 6 | |
| Room 6 | Third | Primary B | 11.09 | 11.78 | |
| Room 7 | Third | Bedroom 2 | 8.79 | 9.71 | |
| Room 8 | Third | Bedroom 3 | 8.17 | 11.68 | |
| Room 9 | Third | Laundry |
| Washroom Type | No. of Pieces | Level |
| Washroom Type 1 | 3 | Third |
| Washroom Type 2 | 2 | Second |
| Washroom Type 3 | 0 | |
| Washroom Type 4 | 0 | |
| Washroom Type 5 | 0 | |
| Washroom Type 6 | 3 | Third |
| Washroom Type 7 | 2 | Second |
| Washroom Type 8 | 0 | |
| Washroom Type 9 | 0 | |
| Washroom Type 10 | 0 | |
| Washroom Type 11 | 3 | Third |
| Washroom Type 12 | 2 | Second |
| Washroom Type 13 | 0 | |
| Washroom Type 14 | 0 | |
| Washroom Type 15 | 0 | |
| Washroom Type 16 | 3 | Third |
| Washroom Type 17 | 2 | Second |
| Washroom Type 18 | 0 | |
| Washroom Type 19 | 0 | |
| Washroom Type 20 | 0 | |
| Washroom Type 21 | 3 | Third |
| Washroom Type 22 | 2 | Second |
| Washroom Type 23 | 0 | |
| Washroom Type 24 | 0 | |
| Washroom Type 25 | 0 |
| Total Area: | 0.00 |
| Approximatly Age: | 6-15 |
| Property Type: | Att/Row/Townhouse |
| Style: | 3-Storey |
| Exterior: | Brick |
| Garage Type: | Attached |
| Drive Parking Spaces: | 1 |
| Pool: | None |
| Approximatly Age: | 6-15 |
| Approximatly Square Footage: | 1500-2000 |
| CAC Included: | N |
| Water Included: | N |
| Cabel TV Included: | N |
| Common Elements Included: | N |
| Heat Included: | N |
| Parking Included: | N |
| Condo Tax Included: | N |
| Building Insurance Included: | N |
| Fireplace/Stove: | N |
| Heat Type: | Forced Air |
| Central Air Conditioning: | Central Air |
| Central Vac: | N |
| Laundry Level: | Syste |
| Ensuite Laundry: | F |
| Sewers: | Sewer |
$
%
Years
This calculator is for demonstration purposes only. Always consult a professional
financial advisor before making personal financial decisions.
| Although the information displayed is believed to be accurate, no warranties or representations are made of any kind. |
| ROYAL CANADIAN REALTY |
- Listing -1 of 0
|
|

Reza Peyvandi
Broker, ABR, SRS, RENE
Dir:
416-230-0202
Bus:
905-695-7888
Fax:
905-695-0900
| Virtual Tour | Book Showing | Email a Friend |
Jump To:
At a Glance:
| Type: | Freehold - Att/Row/Townhouse |
| Area: | Hamilton |
| Municipality: | Hamilton |
| Neighbourhood: | Waterdown |
| Style: | 3-Storey |
| Lot Size: | x 73.59(Feet) |
| Approximate Age: | 6-15 |
| Tax: | $5,562.87 |
| Maintenance Fee: | $0 |
| Beds: | 3 |
| Baths: | 3 |
| Garage: | 0 |
| Fireplace: | N |
| Air Conditioning: | |
| Pool: | None |
Locatin Map:
Payment Calculator:

Listing added to your favorite list
Looking for resale homes?

By agreeing to Terms of Use, you will have ability to search up to 301451 listings and access to richer information than found on REALTOR.ca through my website.


