$999,900
Available - For Sale
Listing ID: N12053155
18 Countryside Cour , Bradford West Gwillimbury, L3Z 2Z8, Simcoe
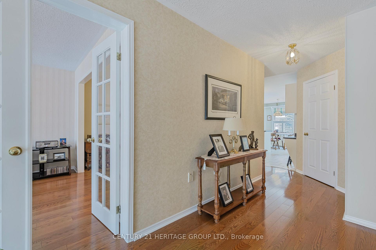
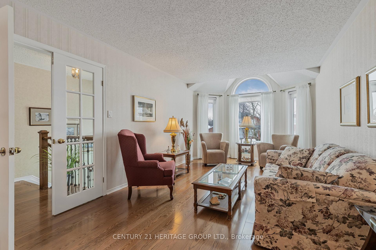
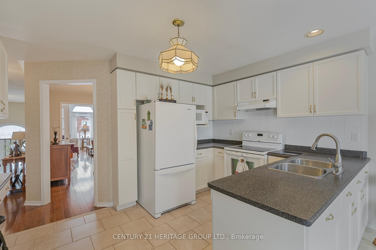
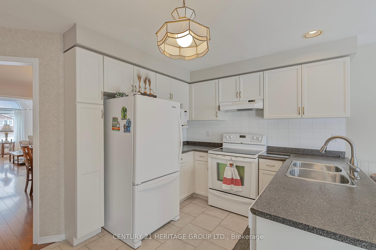
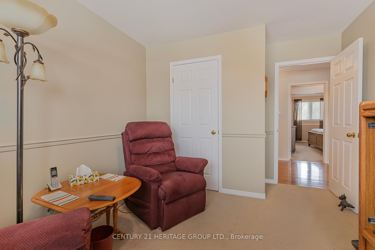
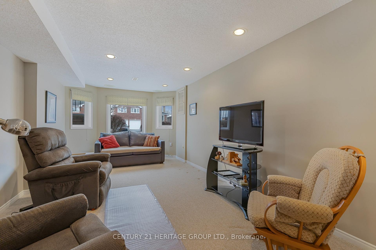
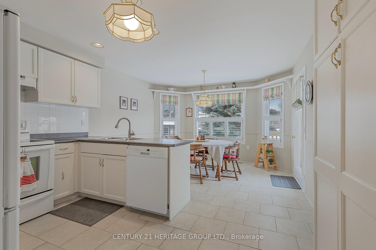
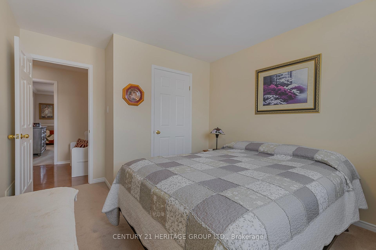
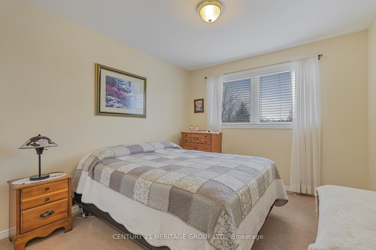
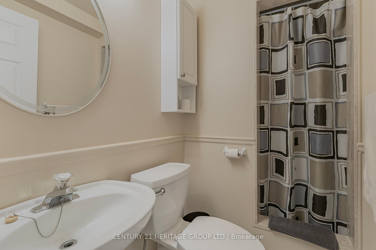
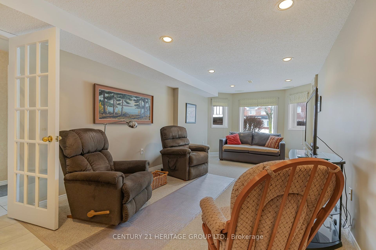
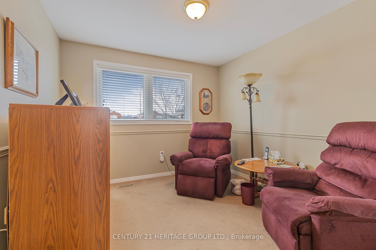

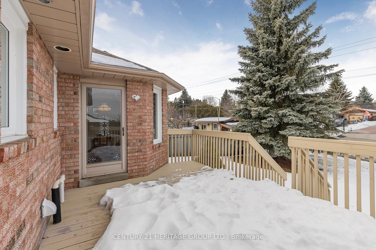
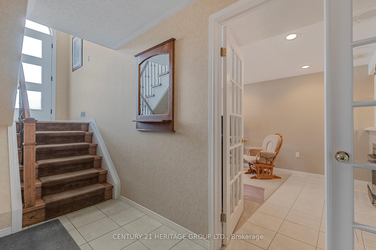
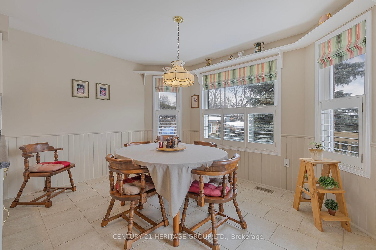
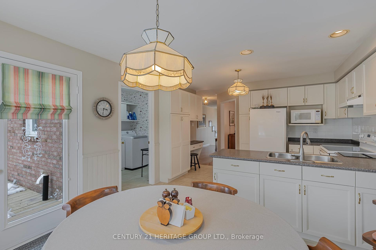
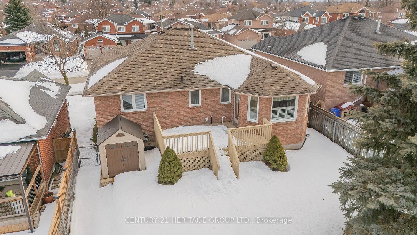
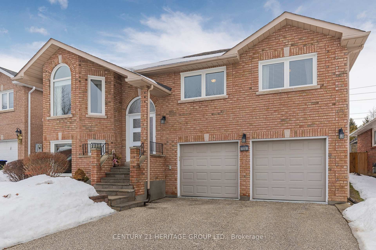

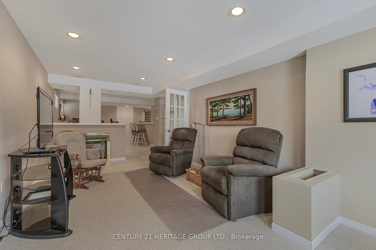
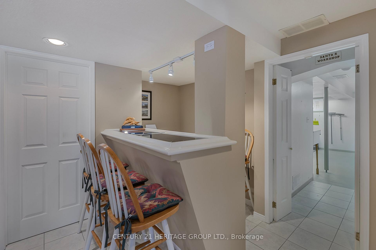
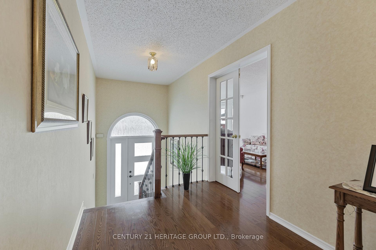
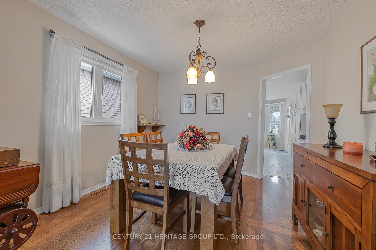
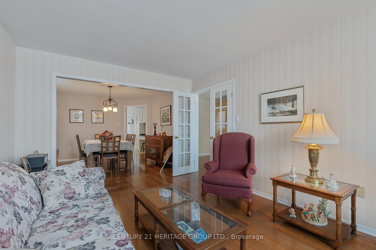
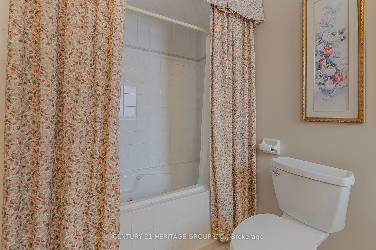
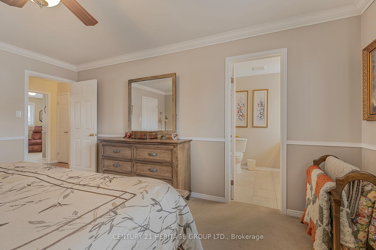
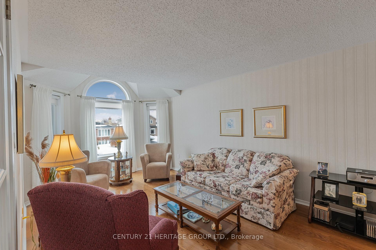
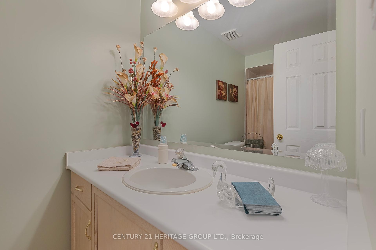
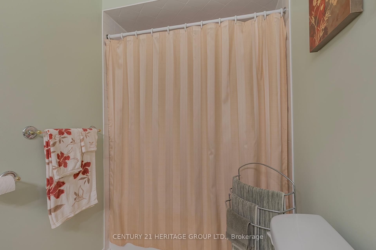
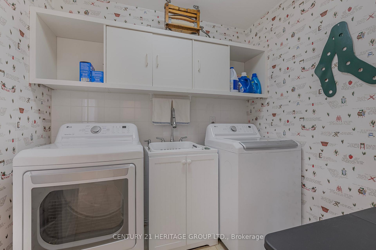
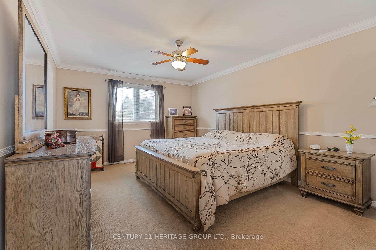
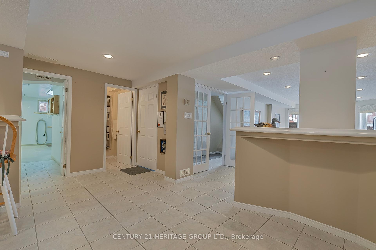
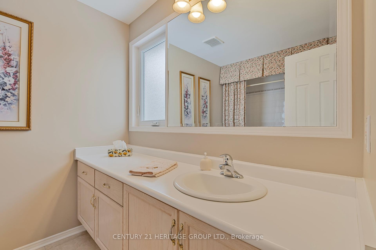
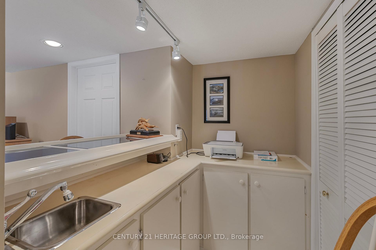
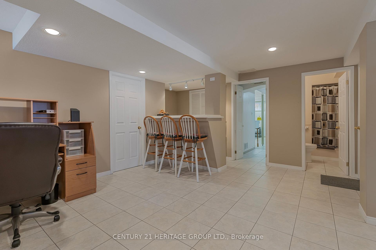
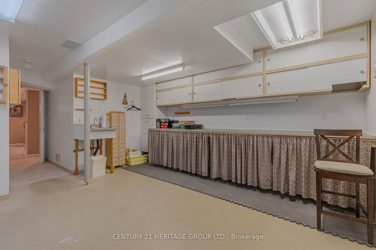





































| Welcome to 18 Countryside Court! This beautiful 1720 sq. ft. raised bungalow situated on a quite court. Main floor laundry. Finished basement with a recreation room with a fireplace, bar, office and a workshop. Beautiful eat-in-kitchen with large windows and walkout to deck. Open concept living and dining room great for entertaining. New hardwood in living room, dining room and hallway 2012, all windows 2015, furnace and air conditioner 2016, front door 2017, roof shingles 2019, fridge 2020. Solid all brick home ready to move in and enjoy! |
| Price | $999,900 |
| Taxes: | $5285.00 |
| Occupancy: | Owner |
| Address: | 18 Countryside Cour , Bradford West Gwillimbury, L3Z 2Z8, Simcoe |
| Acreage: | < .50 |
| Directions/Cross Streets: | Northgate Dr and Countryside Ct |
| Rooms: | 8 |
| Rooms +: | 3 |
| Bedrooms: | 3 |
| Bedrooms +: | 0 |
| Family Room: | T |
| Basement: | Finished, Full |
| Level/Floor | Room | Length(ft) | Width(ft) | Descriptions | |
| Room 1 | Main | Kitchen | 10.99 | 9.18 | Ceramic Floor, Ceramic Backsplash |
| Room 2 | Main | Breakfast | 10.99 | 9.84 | Ceramic Floor, W/O To Deck |
| Room 3 | Main | Family Ro | 18.37 | 11.15 | Hardwood Floor |
| Room 4 | Main | Dining Ro | 12.07 | 11.15 | Hardwood Floor |
| Room 5 | Main | Primary B | 16.01 | 11.97 | Broadloom, Walk-In Closet(s), 4 Pc Ensuite |
| Room 6 | Main | Bedroom 2 | 10.82 | 10.17 | Broadloom |
| Room 7 | Main | Bedroom 3 | 10.82 | 10.17 | Broadloom |
| Room 8 | Main | Laundry | 9.18 | 6.56 | Ceramic Floor, W/O To Deck |
| Room 9 | Basement | Recreatio | 24.93 | 10.5 | Fireplace Insert, Above Grade Window |
| Room 10 | Basement | Office | 16.07 | 12.46 | B/I Bar, Ceramic Floor |
| Room 11 | Basement | Workshop | 15.09 | 14.76 |
| Washroom Type | No. of Pieces | Level |
| Washroom Type 1 | 4 | Main |
| Washroom Type 2 | 4 | Main |
| Washroom Type 3 | 3 | Basement |
| Washroom Type 4 | 0 | |
| Washroom Type 5 | 0 | |
| Washroom Type 6 | 4 | Main |
| Washroom Type 7 | 4 | Main |
| Washroom Type 8 | 3 | Basement |
| Washroom Type 9 | 0 | |
| Washroom Type 10 | 0 |
| Total Area: | 0.00 |
| Property Type: | Detached |
| Style: | Bungalow-Raised |
| Exterior: | Brick |
| Garage Type: | Built-In |
| (Parking/)Drive: | Private Do |
| Drive Parking Spaces: | 2 |
| Park #1 | |
| Parking Type: | Private Do |
| Park #2 | |
| Parking Type: | Private Do |
| Pool: | None |
| Approximatly Square Footage: | 1500-2000 |
| Property Features: | Cul de Sac/D, Fenced Yard |
| CAC Included: | N |
| Water Included: | N |
| Cabel TV Included: | N |
| Common Elements Included: | N |
| Heat Included: | N |
| Parking Included: | N |
| Condo Tax Included: | N |
| Building Insurance Included: | N |
| Fireplace/Stove: | Y |
| Heat Type: | Forced Air |
| Central Air Conditioning: | Central Air |
| Central Vac: | Y |
| Laundry Level: | Syste |
| Ensuite Laundry: | F |
| Elevator Lift: | False |
| Sewers: | Sewer |
| Utilities-Cable: | Y |
| Utilities-Hydro: | Y |
$
%
Years
This calculator is for demonstration purposes only. Always consult a professional
financial advisor before making personal financial decisions.
| Although the information displayed is believed to be accurate, no warranties or representations are made of any kind. |
| CENTURY 21 HERITAGE GROUP LTD. |
- Listing -1 of 0
|
|

Reza Peyvandi
Broker, ABR, SRS, RENE
Dir:
416-230-0202
Bus:
905-695-7888
Fax:
905-695-0900
| Virtual Tour | Book Showing | Email a Friend |
Jump To:
At a Glance:
| Type: | Freehold - Detached |
| Area: | Simcoe |
| Municipality: | Bradford West Gwillimbury |
| Neighbourhood: | Bradford |
| Style: | Bungalow-Raised |
| Lot Size: | x 116.74(Feet) |
| Approximate Age: | |
| Tax: | $5,285 |
| Maintenance Fee: | $0 |
| Beds: | 3 |
| Baths: | 3 |
| Garage: | 0 |
| Fireplace: | Y |
| Air Conditioning: | |
| Pool: | None |
Locatin Map:
Payment Calculator:

Listing added to your favorite list
Looking for resale homes?

By agreeing to Terms of Use, you will have ability to search up to 301451 listings and access to richer information than found on REALTOR.ca through my website.


