$559,000
Available - For Sale
Listing ID: X12053527
4068 COUNTY ROAD 29 N/A , Elizabethtown-Kitley, K6V 5T4, Leeds and Grenvi
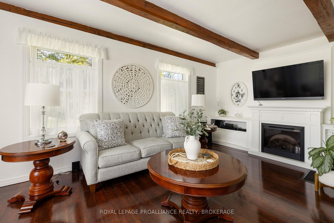
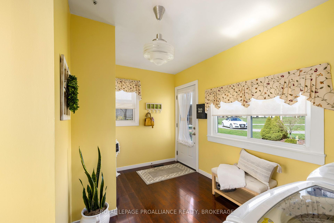
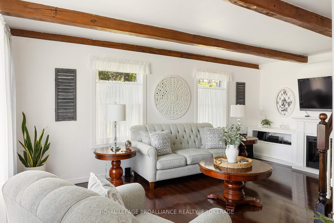
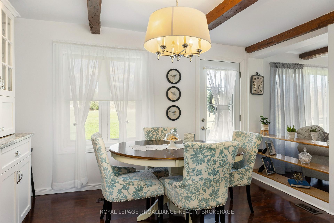
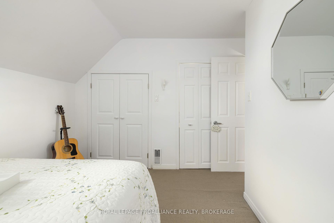
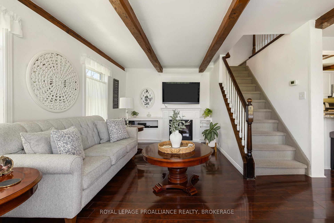
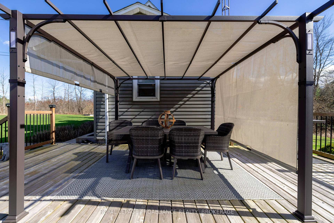
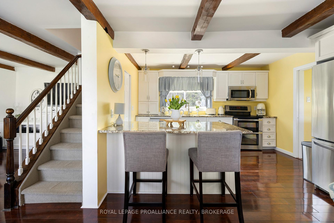
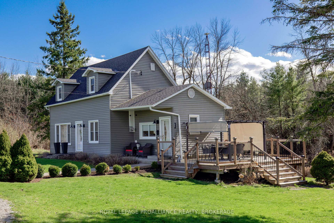
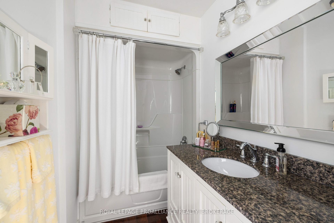
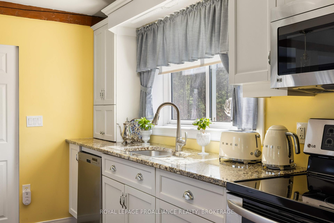
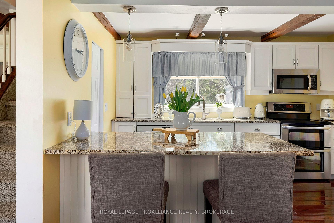
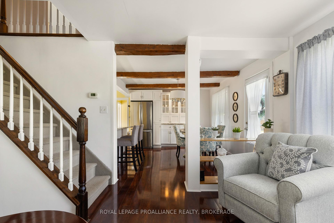
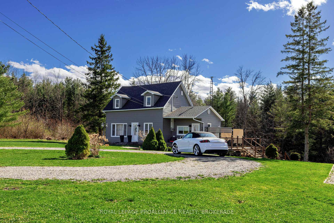
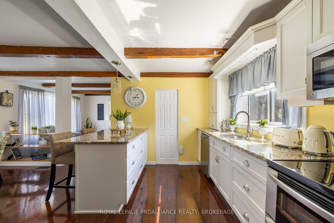
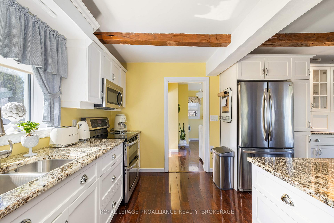
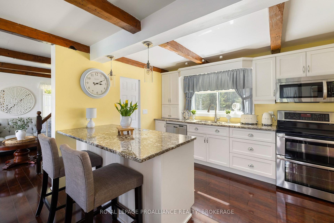
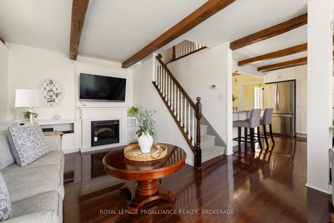
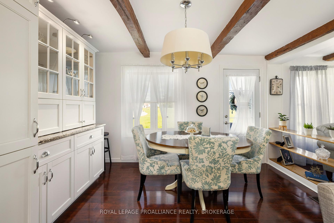
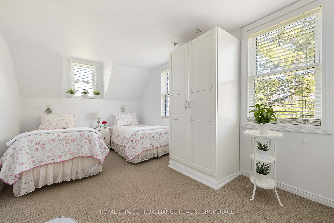
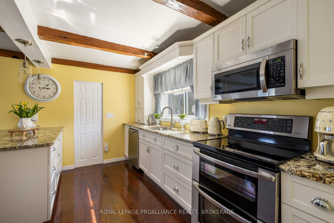
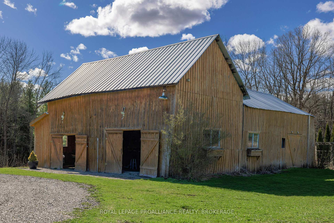
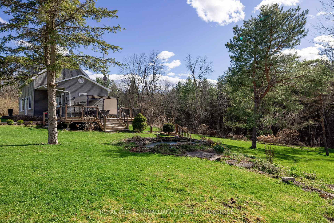
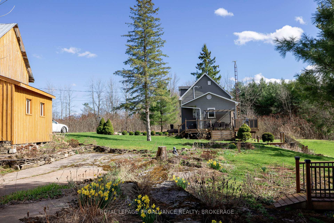
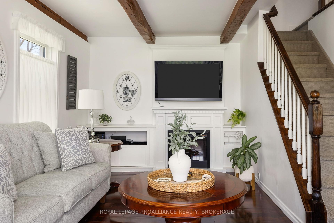
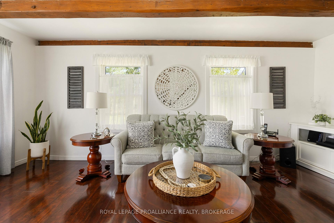
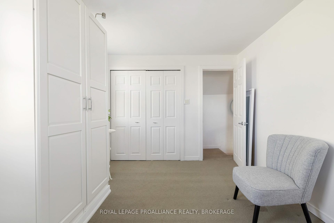
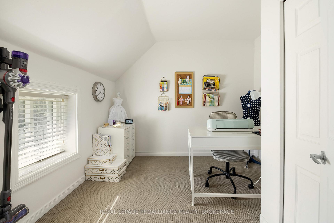
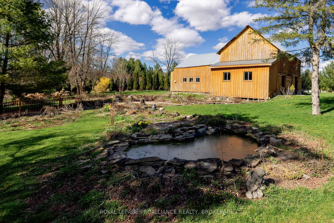
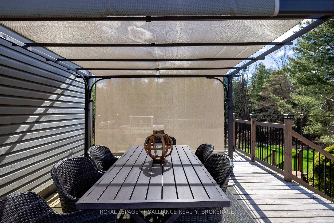
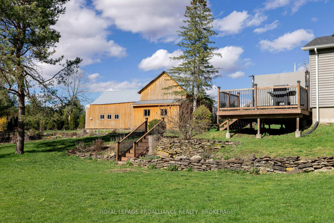
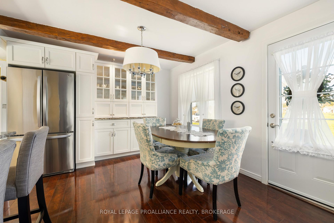
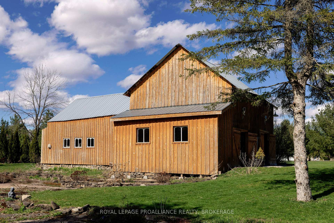
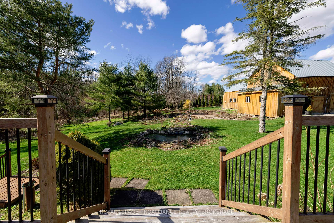
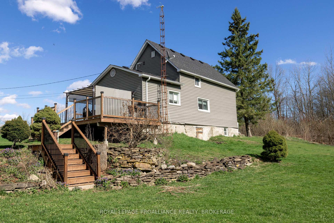
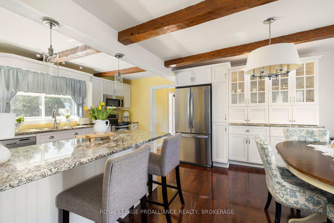
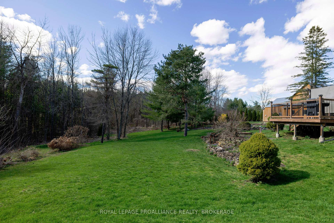
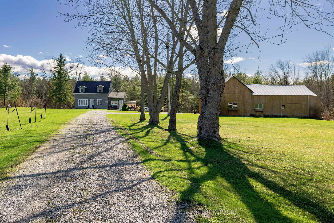
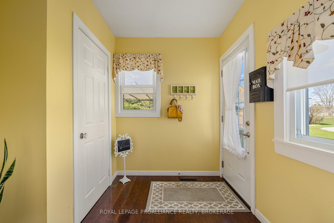
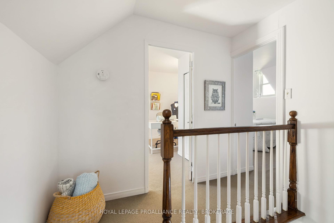
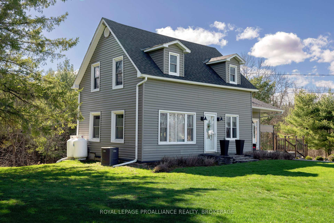
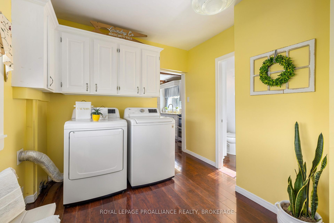
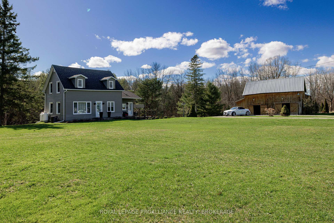
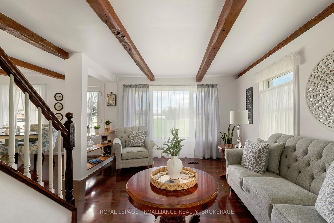
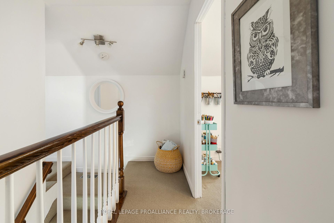
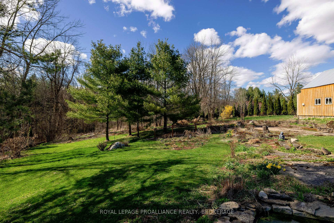
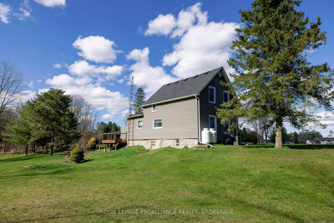
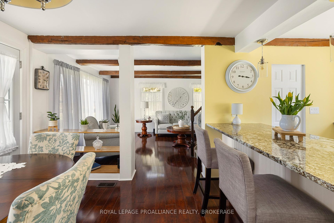
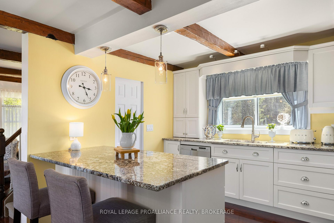
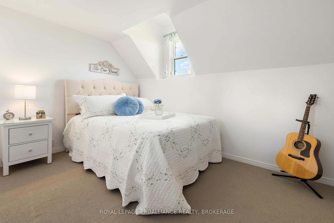


















































| Nestled in the serene landscape of Elizabethtown-Kitley, Ontario, this charming 3-bedroom, 1-bathroom home offers idyllic country living on just under 7 acres of meticulously landscaped grounds only minutes North of Brockville. Situated away from the road down a long drive, tranquility greets you as you approach. The property boasts a large well maintained barn set against picturesque gardens, a pond, beautiful exposed stone and a treed backdrop. As soon as you step inside the home you feel like you've entered a magazine. This quaint century home has been in the same ownership for over 30 years and has been lovingly updated to beautiful standards throughout. The modern open concept kitchen/dining area is picture perfect with maximized storage - white shaker cupboards, stone counters, stainless appliances and laminate floors. The living room exudes warmth and comfort with exposed beams, a feature wall of built in shelves and cozy electric fireplace. Come for a visit and you will never want to leave this pristine property - truly a retreat from the hustle and bustle, inviting you to embrace the beauty of rural living in style. |
| Price | $559,000 |
| Taxes: | $2011.00 |
| Occupancy: | Owner |
| Address: | 4068 COUNTY ROAD 29 N/A , Elizabethtown-Kitley, K6V 5T4, Leeds and Grenvi |
| Acreage: | 5-9.99 |
| Directions/Cross Streets: | Rowsome Rd |
| Rooms: | 7 |
| Bedrooms: | 3 |
| Bedrooms +: | 0 |
| Family Room: | F |
| Basement: | Walk-Out, Unfinished |
| Level/Floor | Room | Length(ft) | Width(ft) | Descriptions | |
| Room 1 | Main | Bathroom | 4.99 | 12.73 | 4 Pc Bath |
| Room 2 | Main | Laundry | 8.92 | 13.35 | Open Concept, W/O To Porch |
| Room 3 | Main | Kitchen | 18.6 | 12.4 | Open Concept, Hardwood Floor |
| Room 4 | Main | Living Ro | 18.47 | 12.63 | Open Concept, Hardwood Floor |
| Room 5 | Second | Primary B | 15.32 | 9.51 | |
| Room 6 | Second | Bedroom 2 | 10.2 | 11.91 | |
| Room 7 | Second | Bedroom 3 | 9.05 | 9.09 |
| Washroom Type | No. of Pieces | Level |
| Washroom Type 1 | 4 | Main |
| Washroom Type 2 | 0 | |
| Washroom Type 3 | 0 | |
| Washroom Type 4 | 0 | |
| Washroom Type 5 | 0 |
| Total Area: | 0.00 |
| Approximatly Age: | 100+ |
| Property Type: | Detached |
| Style: | 1 1/2 Storey |
| Exterior: | Vinyl Siding |
| Garage Type: | None |
| (Parking/)Drive: | Private, C |
| Drive Parking Spaces: | 10 |
| Park #1 | |
| Parking Type: | Private, C |
| Park #2 | |
| Parking Type: | Private |
| Park #3 | |
| Parking Type: | Circular D |
| Pool: | None |
| Other Structures: | Barn, Storage |
| Approximatly Age: | 100+ |
| Approximatly Square Footage: | 1100-1500 |
| Property Features: | Part Cleared, Place Of Worship |
| CAC Included: | N |
| Water Included: | N |
| Cabel TV Included: | N |
| Common Elements Included: | N |
| Heat Included: | N |
| Parking Included: | N |
| Condo Tax Included: | N |
| Building Insurance Included: | N |
| Fireplace/Stove: | Y |
| Heat Type: | Forced Air |
| Central Air Conditioning: | Central Air |
| Central Vac: | N |
| Laundry Level: | Syste |
| Ensuite Laundry: | F |
| Sewers: | Septic |
| Water: | Drilled W |
| Water Supply Types: | Drilled Well |
| Utilities-Cable: | A |
| Utilities-Hydro: | Y |
$
%
Years
This calculator is for demonstration purposes only. Always consult a professional
financial advisor before making personal financial decisions.
| Although the information displayed is believed to be accurate, no warranties or representations are made of any kind. |
| ROYAL LEPAGE PROALLIANCE REALTY, BROKERAGE |
- Listing -1 of 0
|
|

Reza Peyvandi
Broker, ABR, SRS, RENE
Dir:
416-230-0202
Bus:
905-695-7888
Fax:
905-695-0900
| Virtual Tour | Book Showing | Email a Friend |
Jump To:
At a Glance:
| Type: | Freehold - Detached |
| Area: | Leeds and Grenville |
| Municipality: | Elizabethtown-Kitley |
| Neighbourhood: | 811 - Elizabethtown Kitley (Old Kitley) Twp |
| Style: | 1 1/2 Storey |
| Lot Size: | x 260.88(Feet) |
| Approximate Age: | 100+ |
| Tax: | $2,011 |
| Maintenance Fee: | $0 |
| Beds: | 3 |
| Baths: | 1 |
| Garage: | 0 |
| Fireplace: | Y |
| Air Conditioning: | |
| Pool: | None |
Locatin Map:
Payment Calculator:

Listing added to your favorite list
Looking for resale homes?

By agreeing to Terms of Use, you will have ability to search up to 301451 listings and access to richer information than found on REALTOR.ca through my website.


