$649,900
Available - For Sale
Listing ID: E12056420
92 John Matthew Cres , Clarington, L1C 0S6, Durham
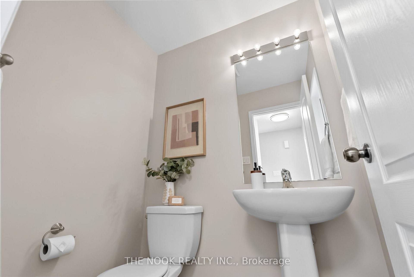
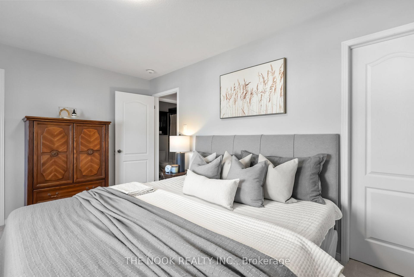
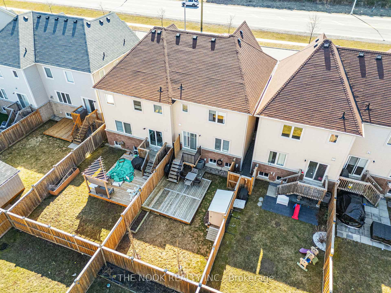
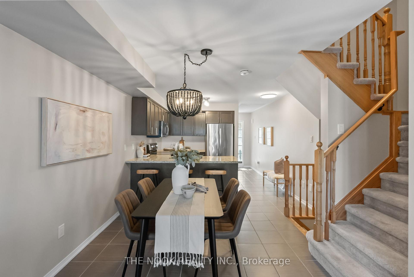
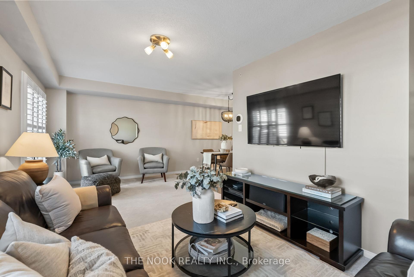
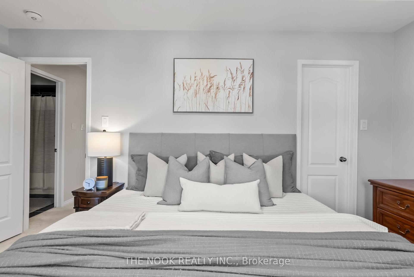
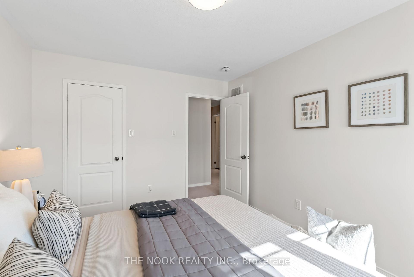
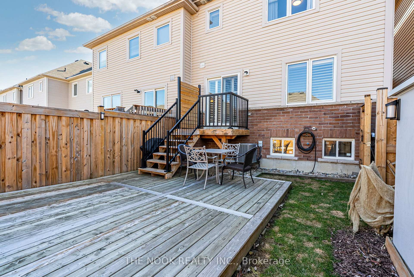
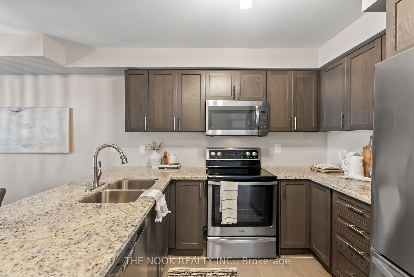
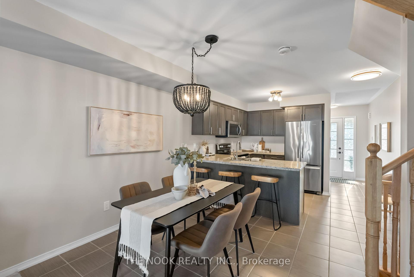
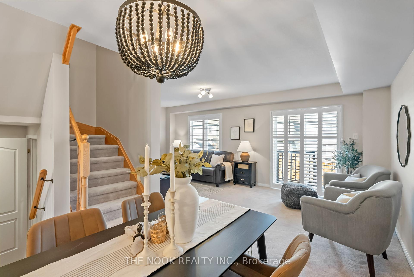
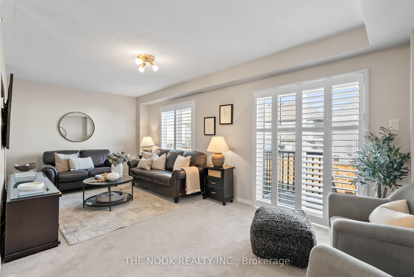
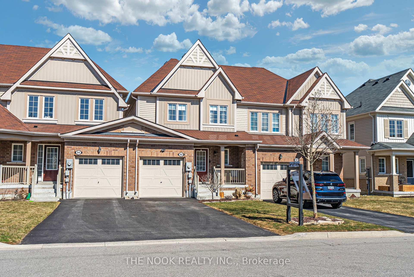
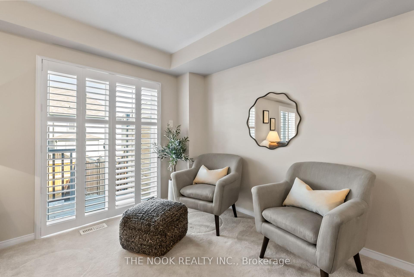
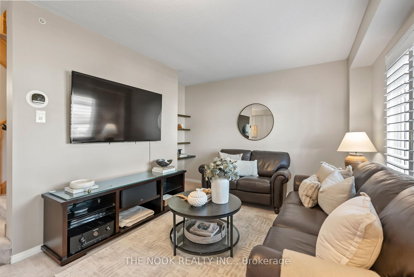
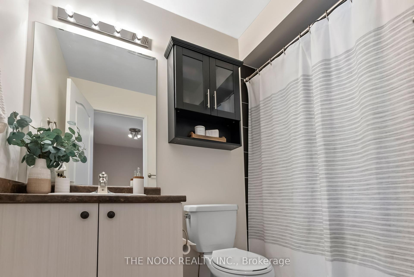
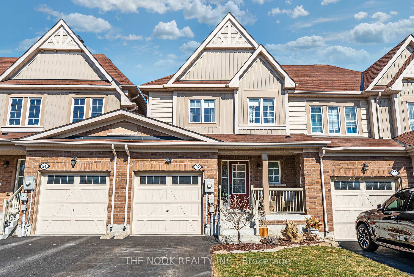
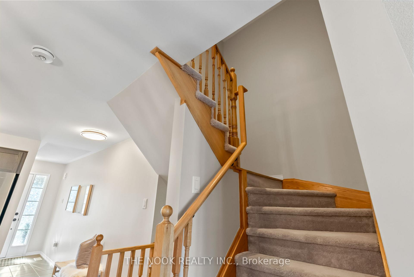
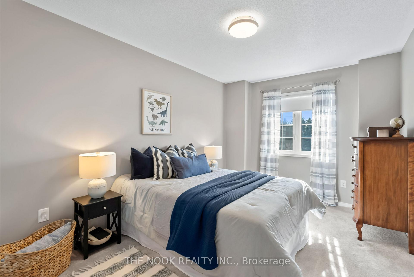
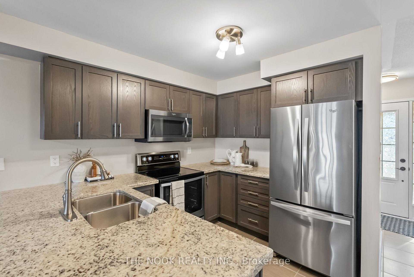
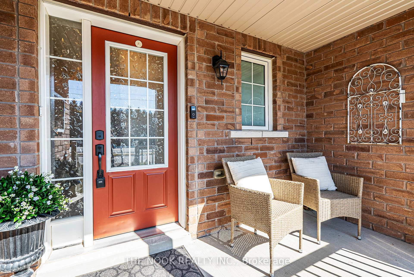
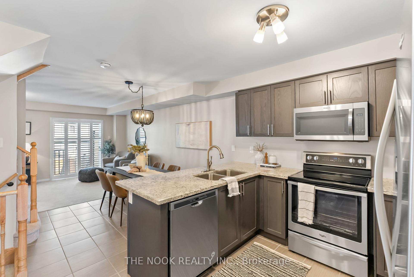
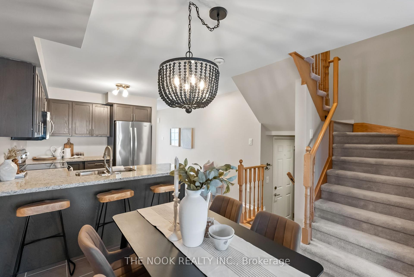
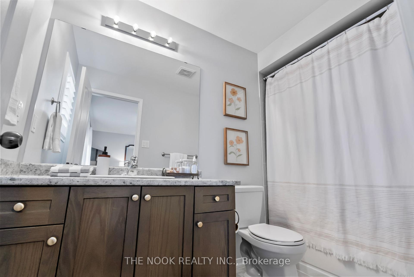
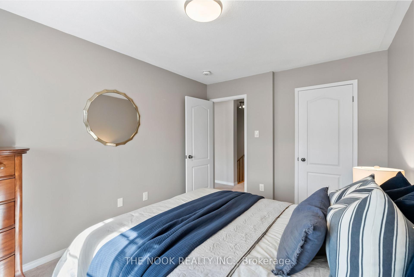
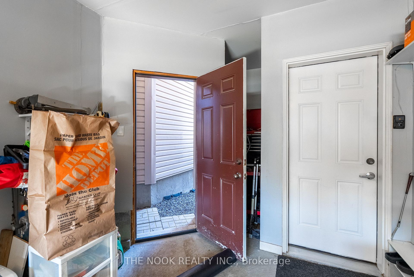
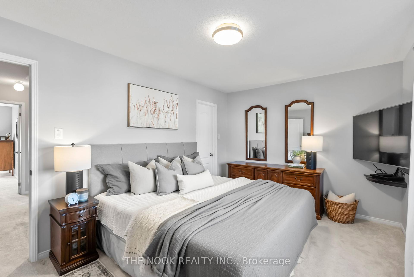
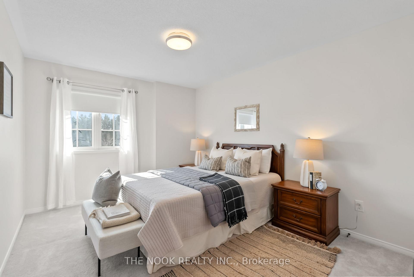
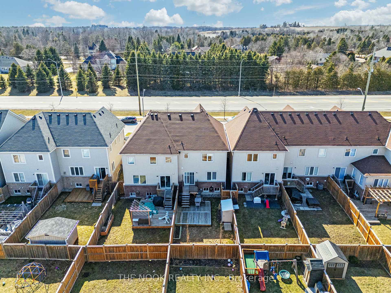
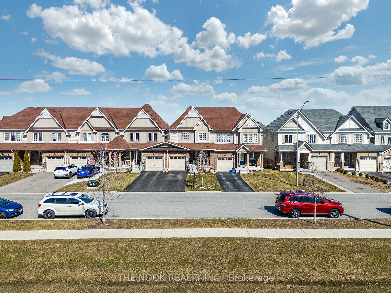






























| **FREEHOLD** Welcome to this lovely 3-bedroom, 2.5-bathroom townhouse in a great family-friendly neighborhood in Bowmanville! This well-kept home is perfect for first-time buyers, with easy access to Hwy 418 for commuters and plenty of parking thanks to a 2-car driveway and 1-car garage that has both interior and backyard access. Its attached on just one side, and there's a convenient walkway between the houses that takes you from the garage to the backyard, making outdoor living a breeze. The cozy covered front porch invites you into a practical layout, where the eat-in kitchen overlooks the living area and features a breakfast bar, plus a walkout to the fully fenced backyard with a deck, garden, and trees. Upstairs, you'll find three spacious bedrooms, including a primary suite with a walk-in closet and a nice 4-piece ensuite. The clean, unfinished basement with upgraded windows is a blank canvas just waiting for your personal touch. With its great location and thoughtful design, this home is an awesome opportunity for your family! |
| Price | $649,900 |
| Taxes: | $4028.00 |
| Assessment Year: | 2024 |
| Occupancy: | Owner |
| Address: | 92 John Matthew Cres , Clarington, L1C 0S6, Durham |
| Directions/Cross Streets: | Northglen Blvd & Bowmanville Ave |
| Rooms: | 8 |
| Bedrooms: | 3 |
| Bedrooms +: | 0 |
| Family Room: | F |
| Basement: | Unfinished |
| Level/Floor | Room | Length(ft) | Width(ft) | Descriptions | |
| Room 1 | Upper | Bedroom | 15.09 | 9.84 | 4 Pc Ensuite, Walk-In Closet(s) |
| Room 2 | Upper | Bedroom 2 | 13.12 | 10.5 | Broadloom |
| Room 3 | Upper | Bedroom 3 | 13.71 | 8.79 | Broadloom |
| Washroom Type | No. of Pieces | Level |
| Washroom Type 1 | 2 | Main |
| Washroom Type 2 | 4 | Second |
| Washroom Type 3 | 4 | Second |
| Washroom Type 4 | 0 | |
| Washroom Type 5 | 0 | |
| Washroom Type 6 | 2 | Main |
| Washroom Type 7 | 4 | Second |
| Washroom Type 8 | 4 | Second |
| Washroom Type 9 | 0 | |
| Washroom Type 10 | 0 |
| Total Area: | 0.00 |
| Approximatly Age: | 6-15 |
| Property Type: | Att/Row/Townhouse |
| Style: | 2-Storey |
| Exterior: | Vinyl Siding, Brick Front |
| Garage Type: | Attached |
| Drive Parking Spaces: | 2 |
| Pool: | None |
| Other Structures: | Shed |
| Approximatly Age: | 6-15 |
| Approximatly Square Footage: | 1100-1500 |
| Property Features: | Park, School Bus Route |
| CAC Included: | N |
| Water Included: | N |
| Cabel TV Included: | N |
| Common Elements Included: | N |
| Heat Included: | N |
| Parking Included: | N |
| Condo Tax Included: | N |
| Building Insurance Included: | N |
| Fireplace/Stove: | N |
| Heat Type: | Forced Air |
| Central Air Conditioning: | Central Air |
| Central Vac: | N |
| Laundry Level: | Syste |
| Ensuite Laundry: | F |
| Elevator Lift: | False |
| Sewers: | Sewer |
| Utilities-Cable: | A |
| Utilities-Hydro: | Y |
$
%
Years
This calculator is for demonstration purposes only. Always consult a professional
financial advisor before making personal financial decisions.
| Although the information displayed is believed to be accurate, no warranties or representations are made of any kind. |
| THE NOOK REALTY INC. |
- Listing -1 of 0
|
|

Reza Peyvandi
Broker, ABR, SRS, RENE
Dir:
416-230-0202
Bus:
905-695-7888
Fax:
905-695-0900
| Book Showing | Email a Friend |
Jump To:
At a Glance:
| Type: | Freehold - Att/Row/Townhouse |
| Area: | Durham |
| Municipality: | Clarington |
| Neighbourhood: | Bowmanville |
| Style: | 2-Storey |
| Lot Size: | x 99.41(Feet) |
| Approximate Age: | 6-15 |
| Tax: | $4,028 |
| Maintenance Fee: | $0 |
| Beds: | 3 |
| Baths: | 3 |
| Garage: | 0 |
| Fireplace: | N |
| Air Conditioning: | |
| Pool: | None |
Locatin Map:
Payment Calculator:

Listing added to your favorite list
Looking for resale homes?

By agreeing to Terms of Use, you will have ability to search up to 303599 listings and access to richer information than found on REALTOR.ca through my website.


