$5,500
Available - For Rent
Listing ID: C12012448
136 Markham Stre , Toronto, M6J 2G5, Toronto
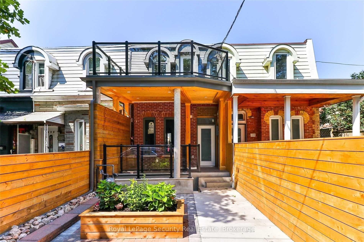
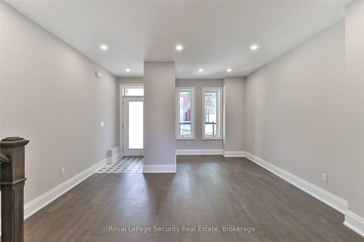
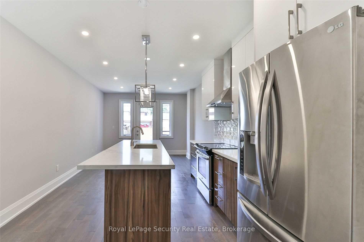
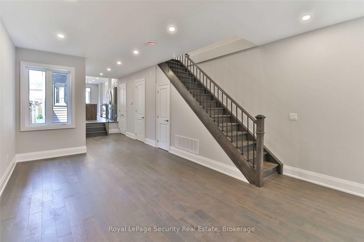
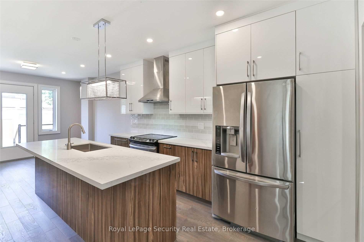
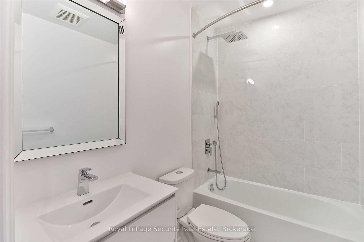

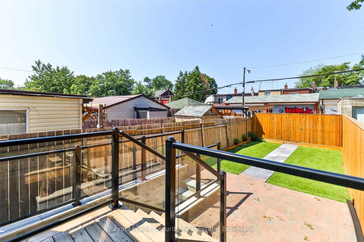
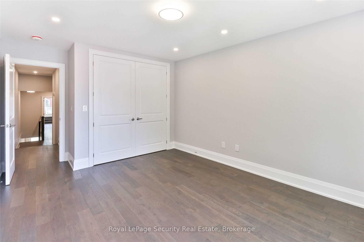
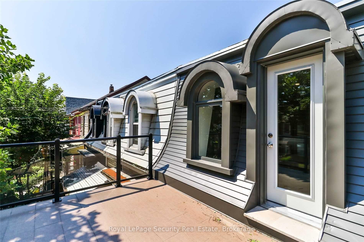
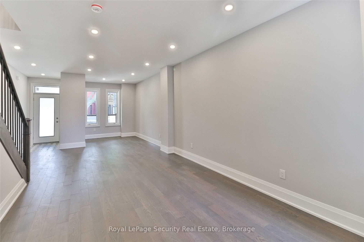
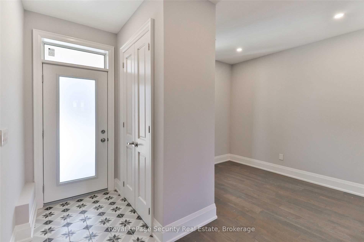
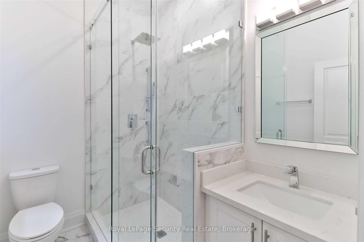
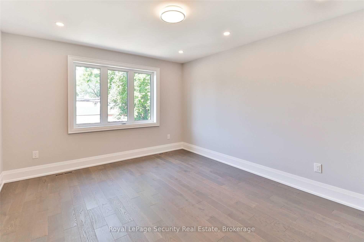
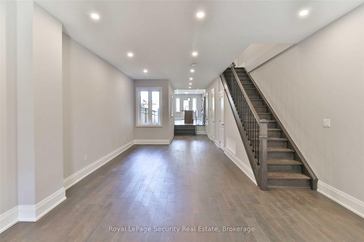
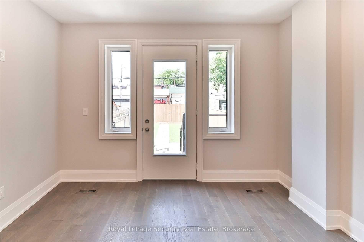
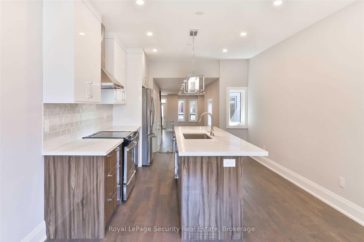
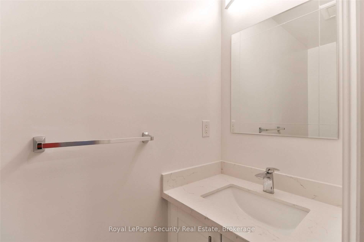
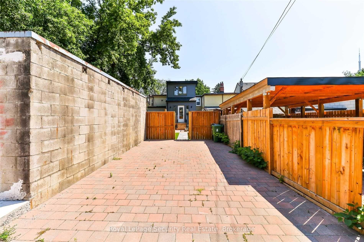
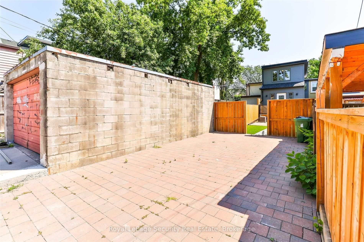
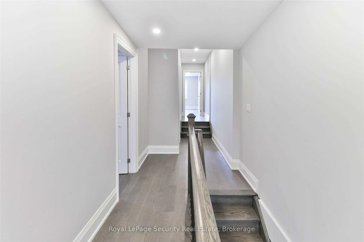
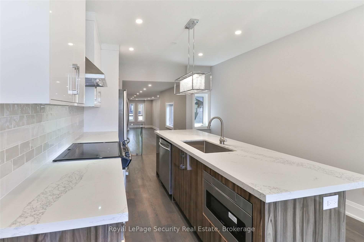
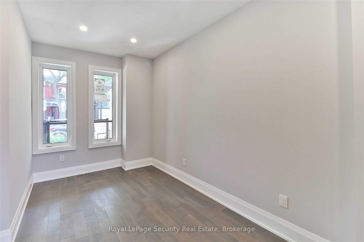
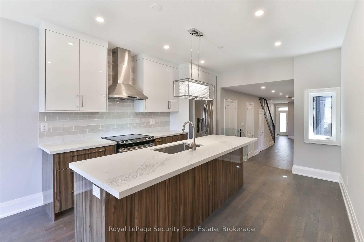
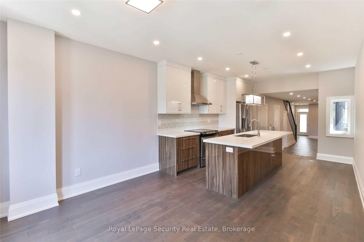
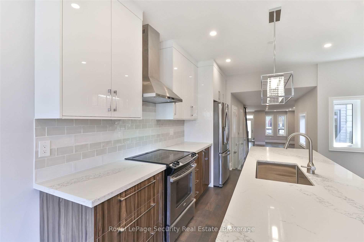
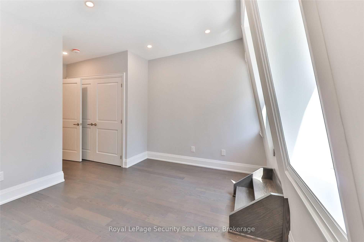
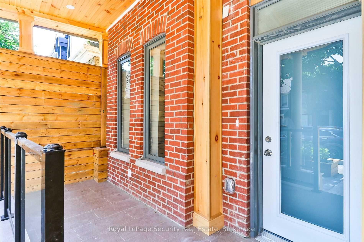
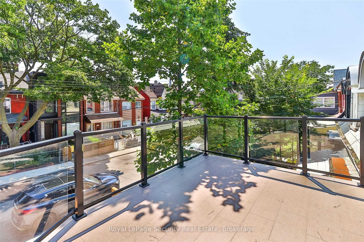
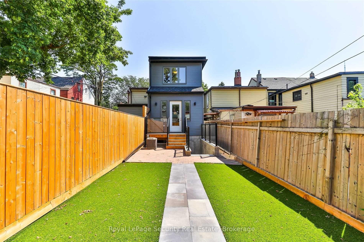
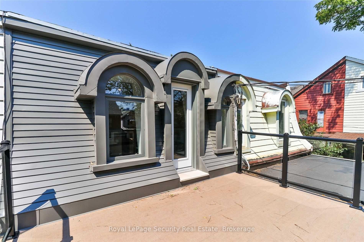
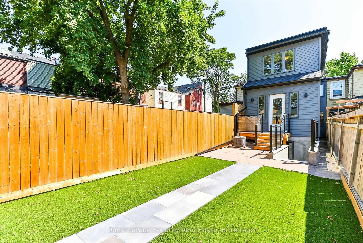
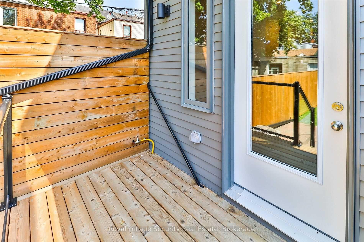
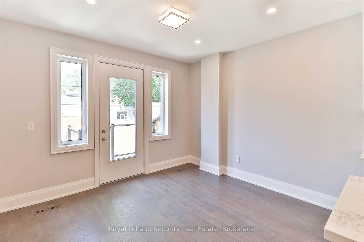
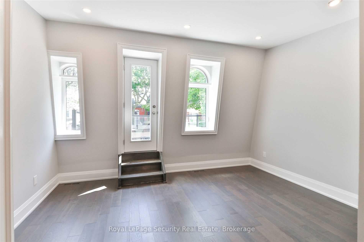
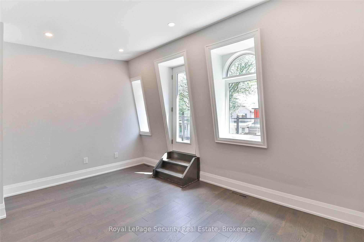
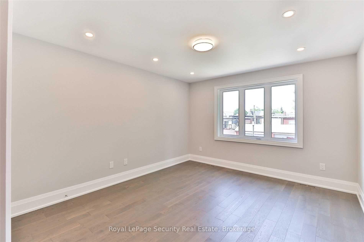
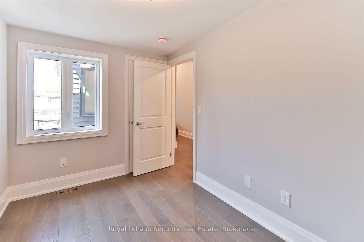
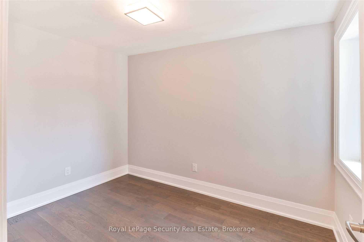
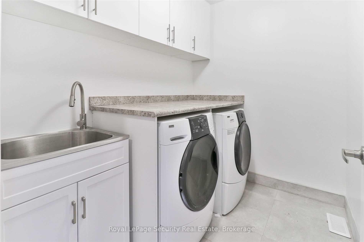








































| A must-see! This beautifully renovated 3-bedroom, 3-bathroom home offers 1,200 sq. ft. of modern living space across the main and second floors. Featuring an open-concept layout with hardwood floors throughout, this home is designed for both comfort and style. The bright and spacious interior boasts a modern kitchen with high-end finishes, generous bedrooms, and updated bathrooms, creating the perfect blend of elegance and functionality. Located in the heart of Little Italy, this home is just steps from College Streets trendy shops, top-rated restaurants, and vibrant nightlife. With easy access to public transit, U of T, and Kensington Market, this location is ideal for those who love the convenience of city living. Please note: The basement is not included. Don't miss out on this fantastic opportunity to live in one of Toronto's most sought-after neighborhood's. EXTRAS** S/S Fridge, S/S Stove, B/I Dishwasher, B/I Microwave, Washer/Dryer, Shared Use Of Backyard, 1 Parking Spot, ** Basement Is Not Included And Tenanted** (Main & 2nd Floor Pay 75% Utilities- Lower Level Pays 25%). Apartment will be freshly painted and cleaned prior to occupancy. |
| Price | $5,500 |
| Taxes: | $0.00 |
| Occupancy: | Vacant |
| Address: | 136 Markham Stre , Toronto, M6J 2G5, Toronto |
| Directions/Cross Streets: | Dundas St/ Bathurst |
| Rooms: | 6 |
| Bedrooms: | 3 |
| Bedrooms +: | 0 |
| Family Room: | F |
| Basement: | Apartment, Separate Ent |
| Furnished: | Unfu |
| Level/Floor | Room | Length(ft) | Width(ft) | Descriptions | |
| Room 1 | Main | Kitchen | 24.4 | 12 | Stainless Steel Appl, Granite Counters, W/O To Yard |
| Room 2 | Main | Living Ro | 30.41 | 11.15 | Combined w/Dining, Hardwood Floor |
| Room 3 | Main | Dining Ro | 30.41 | 11.15 | Combined w/Living, Hardwood Floor |
| Room 4 | Second | Primary B | 14.5 | 11.25 | 4 Pc Ensuite, Closet, W/O To Balcony |
| Room 5 | Second | Bedroom 2 | 11.32 | 8.43 | Closet |
| Room 6 | Second | Bedroom 3 | 14.33 | 12 | Double Closet |
| Washroom Type | No. of Pieces | Level |
| Washroom Type 1 | 4 | Second |
| Washroom Type 2 | 3 | Second |
| Washroom Type 3 | 2 | Main |
| Washroom Type 4 | 0 | |
| Washroom Type 5 | 0 | |
| Washroom Type 6 | 4 | Second |
| Washroom Type 7 | 3 | Second |
| Washroom Type 8 | 2 | Main |
| Washroom Type 9 | 0 | |
| Washroom Type 10 | 0 |
| Total Area: | 0.00 |
| Property Type: | Att/Row/Townhouse |
| Style: | 2-Storey |
| Exterior: | Brick |
| Garage Type: | None |
| (Parking/)Drive: | Available |
| Drive Parking Spaces: | 1 |
| Park #1 | |
| Parking Type: | Available |
| Park #2 | |
| Parking Type: | Available |
| Pool: | None |
| Laundry Access: | Ensuite, Laun |
| CAC Included: | N |
| Water Included: | N |
| Cabel TV Included: | N |
| Common Elements Included: | N |
| Heat Included: | N |
| Parking Included: | Y |
| Condo Tax Included: | N |
| Building Insurance Included: | N |
| Fireplace/Stove: | N |
| Heat Type: | Forced Air |
| Central Air Conditioning: | Central Air |
| Central Vac: | N |
| Laundry Level: | Syste |
| Ensuite Laundry: | F |
| Sewers: | Sewer |
| Although the information displayed is believed to be accurate, no warranties or representations are made of any kind. |
| Royal LePage Security Real Estate |
- Listing -1 of 0
|
|

Reza Peyvandi
Broker, ABR, SRS, RENE
Dir:
416-230-0202
Bus:
905-695-7888
Fax:
905-695-0900
| Book Showing | Email a Friend |
Jump To:
At a Glance:
| Type: | Freehold - Att/Row/Townhouse |
| Area: | Toronto |
| Municipality: | Toronto C01 |
| Neighbourhood: | Palmerston-Little Italy |
| Style: | 2-Storey |
| Lot Size: | x 0.00() |
| Approximate Age: | |
| Tax: | $0 |
| Maintenance Fee: | $0 |
| Beds: | 3 |
| Baths: | 3 |
| Garage: | 0 |
| Fireplace: | N |
| Air Conditioning: | |
| Pool: | None |
Locatin Map:

Listing added to your favorite list
Looking for resale homes?

By agreeing to Terms of Use, you will have ability to search up to 315075 listings and access to richer information than found on REALTOR.ca through my website.


