$1,349,999
Available - For Sale
Listing ID: W12062188
2202 Donald Road , Burlington, L7M 3R9, Halton
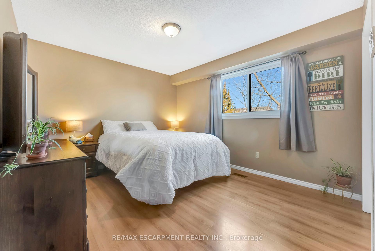
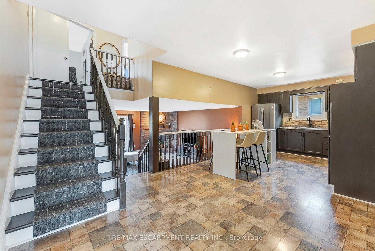
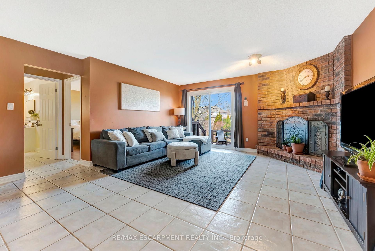
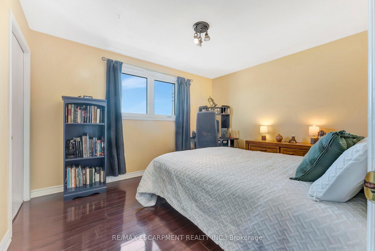
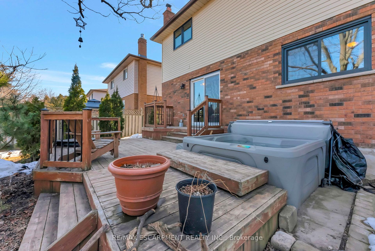
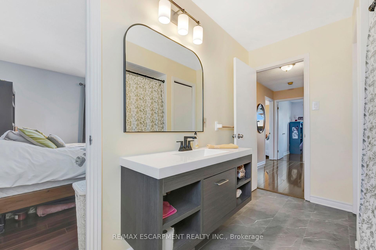
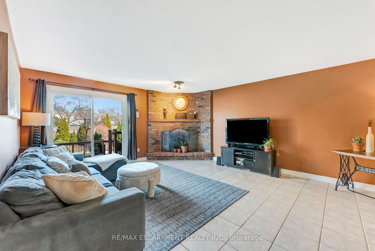
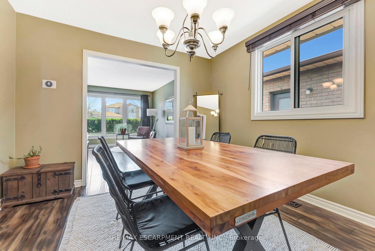
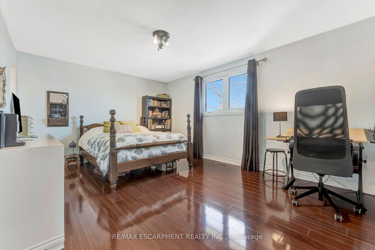
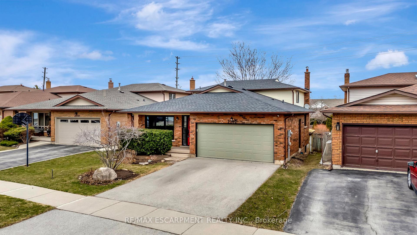
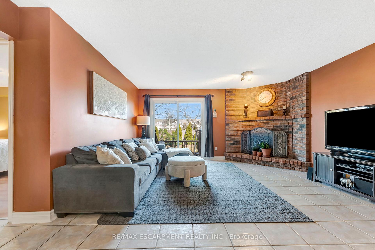
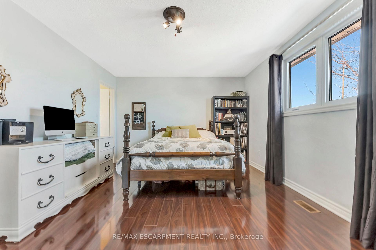


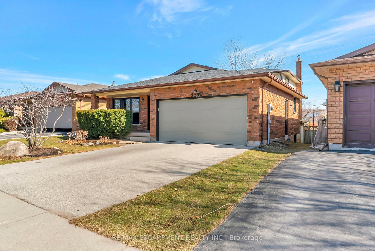
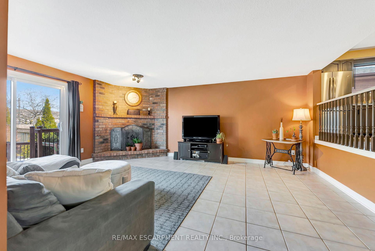
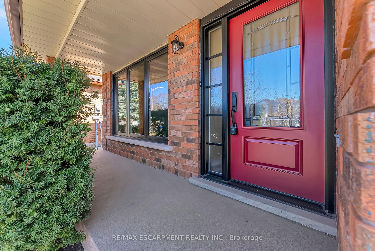
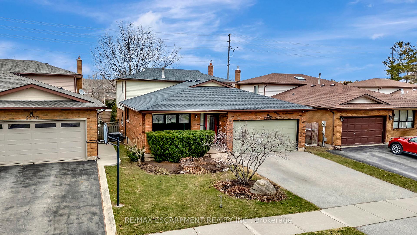
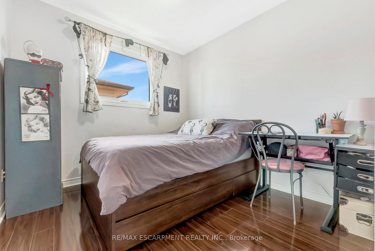
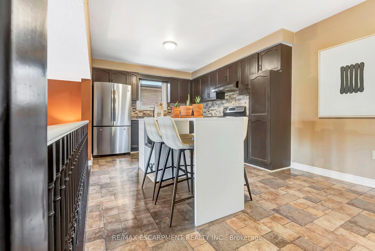
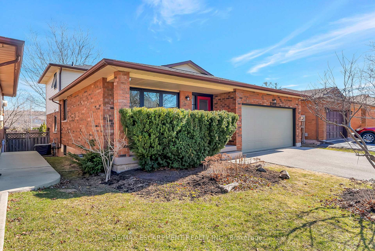
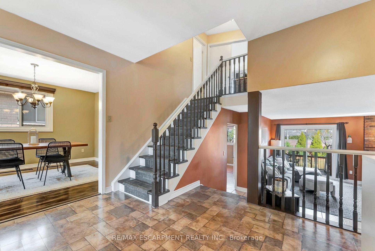
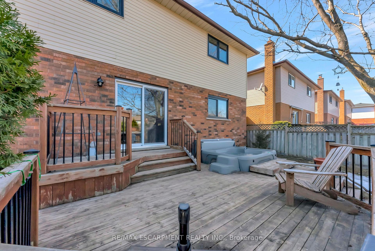
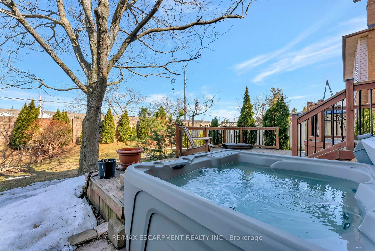

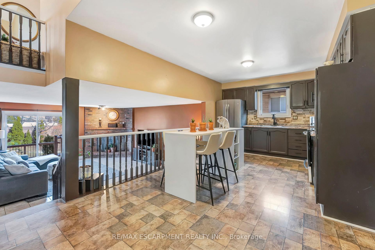
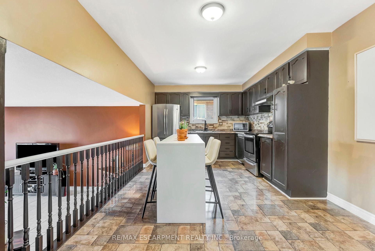
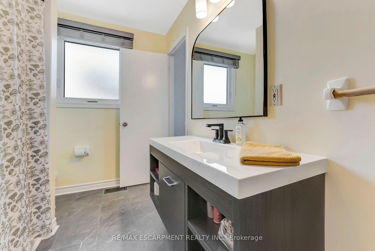
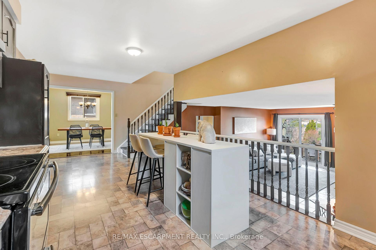
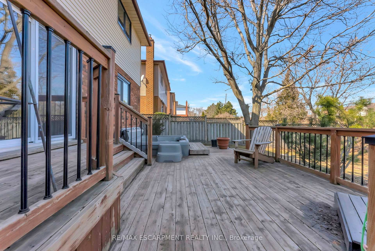
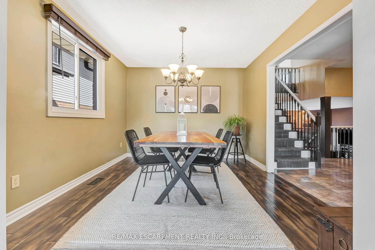
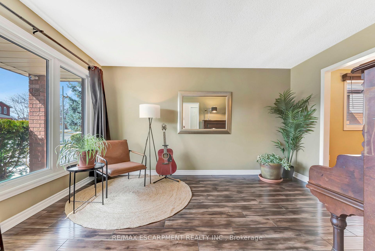
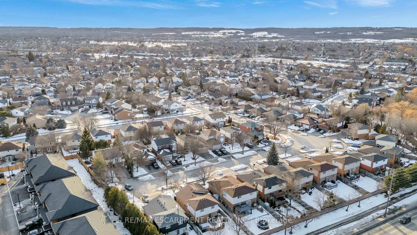
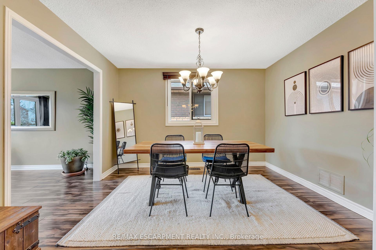
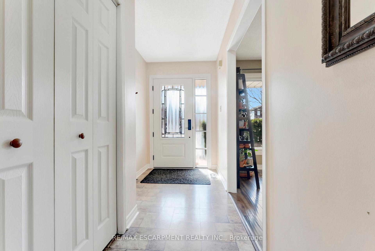
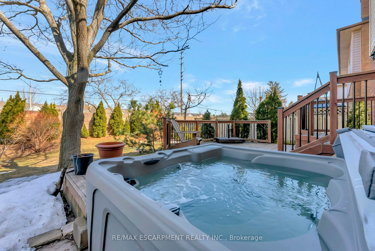
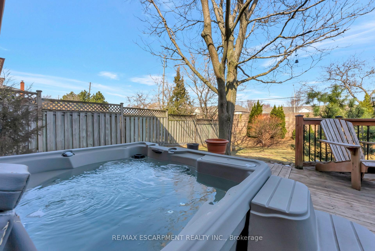
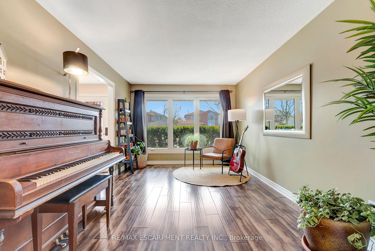






































| Welcome to 2202 Donald Rd, the perfect family home nestled on a quiet cul-de-sac in Headon Forest. With 4 bedrooms and a unique open-concept floor plan, this home is designed for comfortable living and effortless entertaining. The spacious kitchen offers abundant counter space, stainless steel appliances, and ample storage, with clear sightlines to the dining and family rooms, making it an entertainer's dream. The upper level features a large primary bedroom with double doors and ensuite privileges, and two additional bedrooms. The ground level boasts a private fourth bedroom and full bath, as well as an oversized family room with a corner wood-burning fireplace as the focal point and a walk-out to the multi-level deck in the private backyard, ideal for summer gatherings or quiet evenings in the hot tub. Need more space? The large, unfinished basement offers endless possibilities to create a rec room or home gym. Additionally, the 6-foot high crawl space offers ample storage space or could easily be transformed into a fun playroom for children. With a double driveway and attached garage, there's plenty of parking for family and guests. Located close to shops, schools, parks, the Niagara Escarpment and just 5 minutes to both the 403 and 407 making commuting a breeze. Don't miss the opportunity to make this exceptional home yours, schedule a viewing today! Roof 2023, Windows 2024 (Triple glass Strassburger windows), Front door 2024, Back sliding door 2023, Furnace 2020, Air Conditioner 2024, Hot Tub 2023 |
| Price | $1,349,999 |
| Taxes: | $5306.92 |
| Occupancy: | Owner |
| Address: | 2202 Donald Road , Burlington, L7M 3R9, Halton |
| Acreage: | < .50 |
| Directions/Cross Streets: | Walkers Line / Jordan |
| Rooms: | 10 |
| Bedrooms: | 4 |
| Bedrooms +: | 0 |
| Family Room: | T |
| Basement: | Full, Unfinished |
| Level/Floor | Room | Length(ft) | Width(ft) | Descriptions | |
| Room 1 | Main | Living Ro | 14.24 | 10.66 | |
| Room 2 | Main | Dining Ro | 11.84 | 10.66 | |
| Room 3 | Main | Kitchen | 22.66 | 11.32 | |
| Room 4 | Upper | Primary B | 15.42 | 12 | |
| Room 5 | Upper | Bedroom 2 | 12.66 | 10.23 | |
| Room 6 | Upper | Bedroom 3 | 10.76 | 8.17 | |
| Room 7 | Upper | Bathroom | 10.66 | 6.26 | |
| Room 8 | Ground | Family Ro | 19.84 | 18.76 | |
| Room 9 | Ground | Bedroom 4 | 15.42 | 10.99 | |
| Room 10 | Ground | Bathroom | 10.59 | 7.51 |
| Washroom Type | No. of Pieces | Level |
| Washroom Type 1 | 4 | Upper |
| Washroom Type 2 | 3 | Ground |
| Washroom Type 3 | 0 | |
| Washroom Type 4 | 0 | |
| Washroom Type 5 | 0 |
| Total Area: | 0.00 |
| Property Type: | Detached |
| Style: | Backsplit 4 |
| Exterior: | Brick |
| Garage Type: | Attached |
| Drive Parking Spaces: | 2 |
| Pool: | None |
| Approximatly Square Footage: | 1500-2000 |
| Property Features: | Cul de Sac/D, Park |
| CAC Included: | N |
| Water Included: | N |
| Cabel TV Included: | N |
| Common Elements Included: | N |
| Heat Included: | N |
| Parking Included: | N |
| Condo Tax Included: | N |
| Building Insurance Included: | N |
| Fireplace/Stove: | Y |
| Heat Type: | Forced Air |
| Central Air Conditioning: | Central Air |
| Central Vac: | N |
| Laundry Level: | Syste |
| Ensuite Laundry: | F |
| Sewers: | Sewer |
$
%
Years
This calculator is for demonstration purposes only. Always consult a professional
financial advisor before making personal financial decisions.
| Although the information displayed is believed to be accurate, no warranties or representations are made of any kind. |
| RE/MAX ESCARPMENT REALTY INC. |
- Listing -1 of 0
|
|

Reza Peyvandi
Broker, ABR, SRS, RENE
Dir:
416-230-0202
Bus:
905-695-7888
Fax:
905-695-0900
| Book Showing | Email a Friend |
Jump To:
At a Glance:
| Type: | Freehold - Detached |
| Area: | Halton |
| Municipality: | Burlington |
| Neighbourhood: | Headon |
| Style: | Backsplit 4 |
| Lot Size: | x 123.03(Feet) |
| Approximate Age: | |
| Tax: | $5,306.92 |
| Maintenance Fee: | $0 |
| Beds: | 4 |
| Baths: | 2 |
| Garage: | 0 |
| Fireplace: | Y |
| Air Conditioning: | |
| Pool: | None |
Locatin Map:
Payment Calculator:

Listing added to your favorite list
Looking for resale homes?

By agreeing to Terms of Use, you will have ability to search up to 300414 listings and access to richer information than found on REALTOR.ca through my website.


