$3,999,000
Available - For Sale
Listing ID: E12063206
23 Dexshire Driv , Ajax, L1Z 0T8, Durham
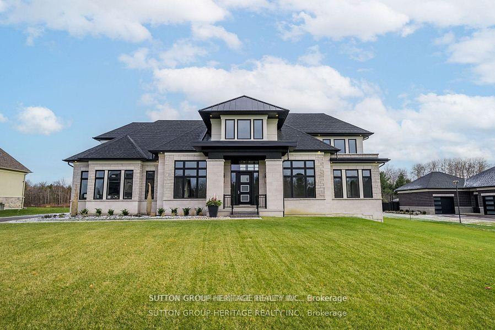
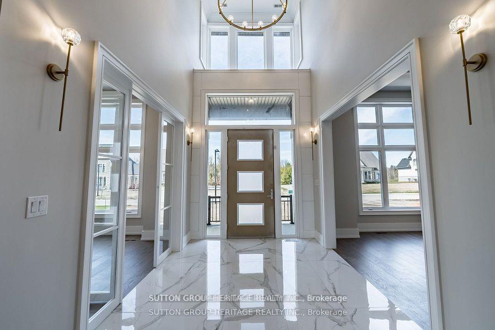
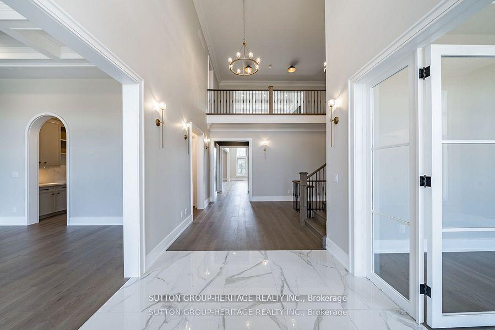
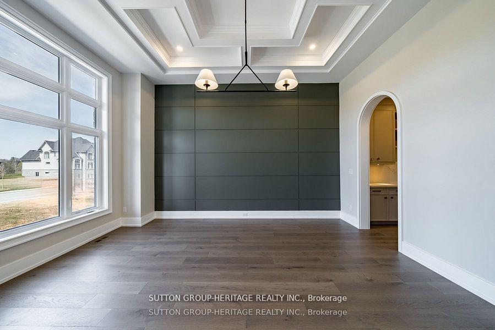
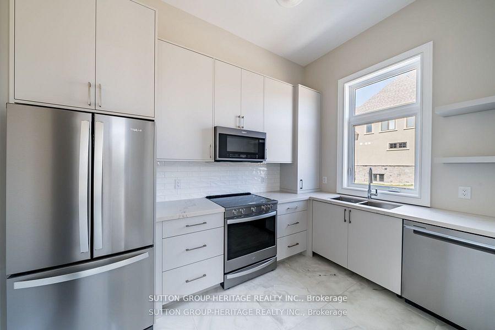
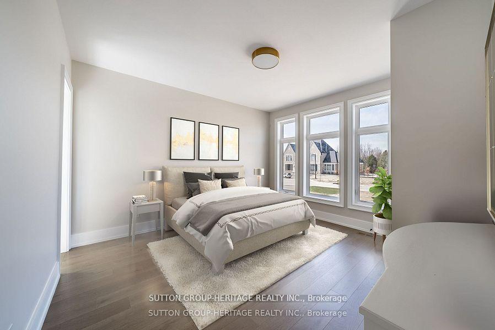
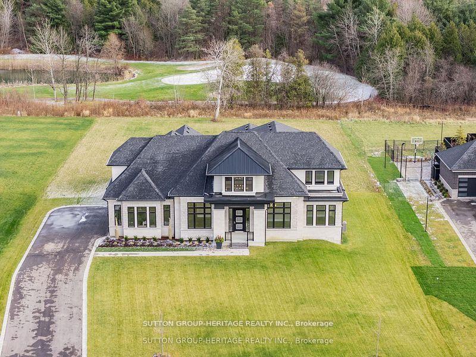
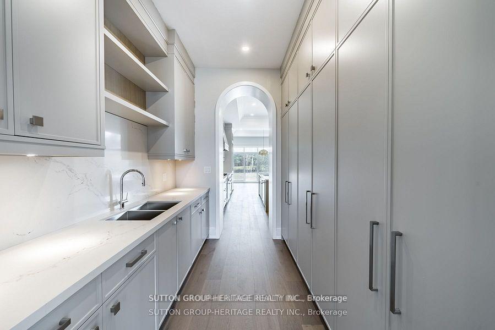
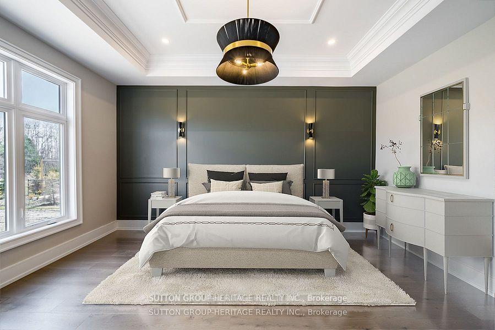
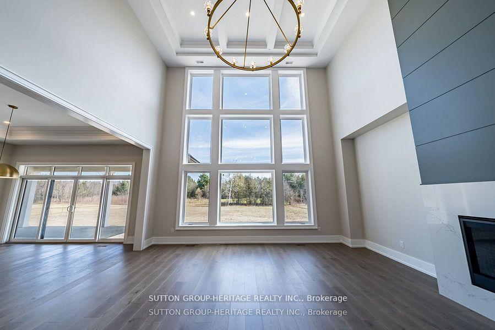
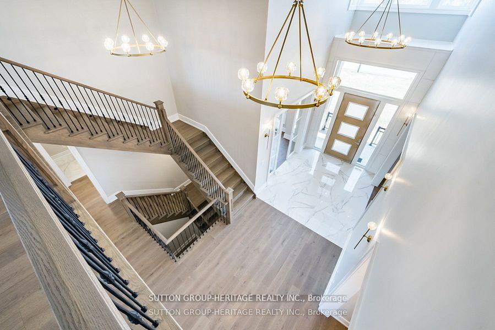
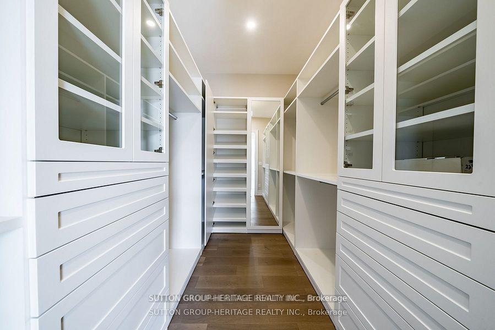
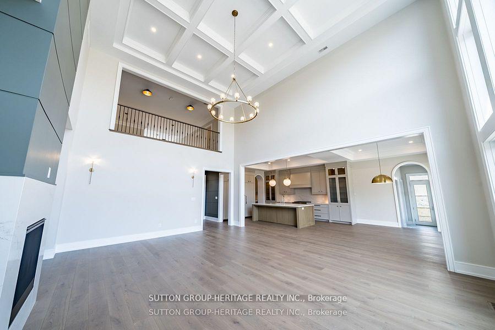
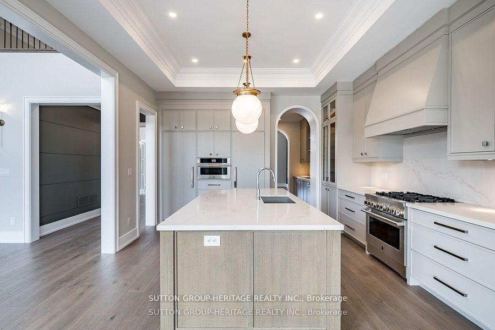
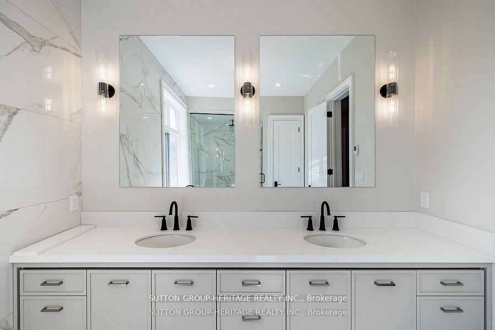
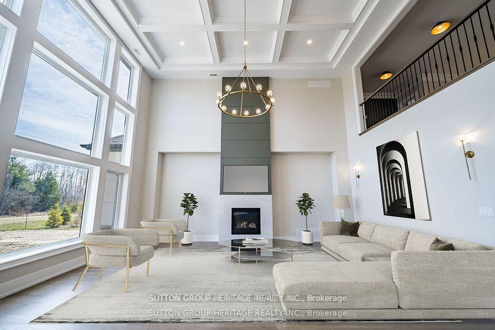
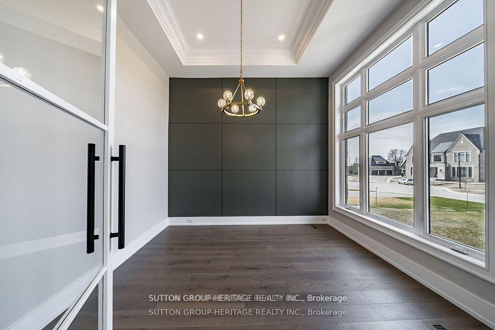
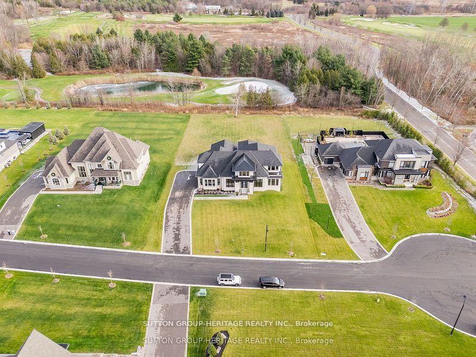
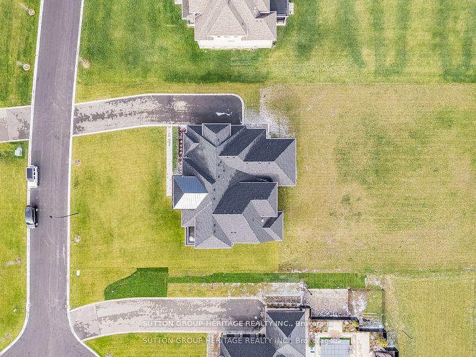
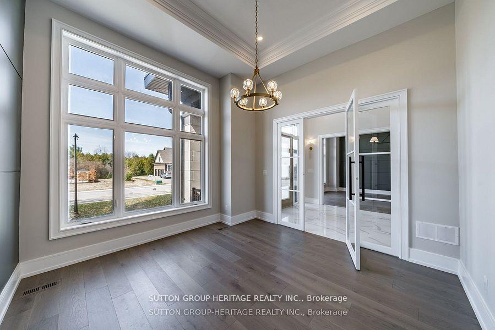
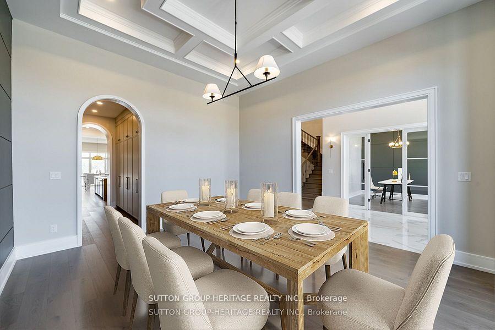
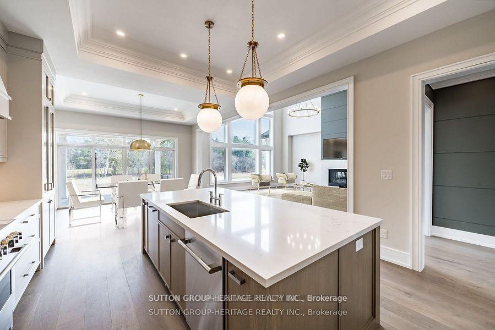






















| Welcome To Your DREAM HOME! New 5 Bdrm Bungaloft Over 5000 Sq.Ft. On Approx 1 Acre Lot Backing On Deer Creek Golf Course. Full City Services Including Sewers And Municipal Water, Gas And Bell Fibe. The Last Of 27 Custom Built Homes Located In The Heart Of Meticulously Groomed Golf Course Land In Ajax. This Home Boosts Over $400K In Upgrades With A Spectacular Main Floor Living Floor Plan. Soaring Ceilings In Great Room With Entertainer's Kitchen, Pantry And Secondary Prep Kitchen. Primary Suite Retreat With Upgraded W/I Closet, 5 Piece Ensuite With Heated Floors And Main Floor Laundry. Main Floor 2nd Bedroom With 3 Piece Ensuite 3 Bedrooms On 2nd Floor With 2nd Laundry Room. Mudroom With Plenty Of Storage And 3 Car Garage With Garage Openers. This Home Has It All!! **EXTRAS** Existing Lighting Pkg & Appliance Pkg, 2 Furnace, 2 CAC, Rough-In CVAC, Front Lawn Irrigation System, Driveway Paved, Front Sodded, Back Seeded. |
| Price | $3,999,000 |
| Taxes: | $0.00 |
| Occupancy: | Vacant |
| Address: | 23 Dexshire Driv , Ajax, L1Z 0T8, Durham |
| Acreage: | .50-1.99 |
| Directions/Cross Streets: | Concession 5 / Audley Road |
| Rooms: | 10 |
| Bedrooms: | 5 |
| Bedrooms +: | 0 |
| Family Room: | T |
| Basement: | Full |
| Level/Floor | Room | Length(ft) | Width(ft) | Descriptions | |
| Room 1 | Main | Kitchen | 27.45 | 15.42 | Hardwood Floor, Centre Island |
| Room 2 | Main | Kitchen | 7.81 | 11.74 | Hardwood Floor, Tile Floor |
| Room 3 | Main | Great Roo | 19.35 | 23.03 | Hardwood Floor, Gas Fireplace |
| Room 4 | Main | Mud Room | 12.73 | 7.71 | Tile Floor, Access To Garage, Side Door |
| Room 5 | Main | Dining Ro | 17.61 | 14.89 | Hardwood Floor, Pass Through, Pantry |
| Room 6 | Main | Library | 12.86 | 12.96 | Hardwood Floor, Overlooks Frontyard, Glass Doors |
| Room 7 | Main | Primary B | 17.88 | 14.96 | Hardwood Floor, 5 Pc Ensuite, Walk-In Closet(s) |
| Room 8 | Main | Laundry | |||
| Room 9 | Second | Bedroom 2 | 14.69 | 14.24 | Hardwood Floor, 3 Pc Ensuite, Closet |
| Room 10 | Second | Bedroom 3 | 12.04 | 16.2 | Hardwood Floor, Semi Ensuite, Closet |
| Room 11 | Second | Bedroom 4 | 12.96 | 17.19 | Hardwood Floor, Semi Ensuite, Closet |
| Room 12 | Second | Bedroom 5 | 14.1 | 15.97 | Hardwood Floor, 3 Pc Ensuite, Closet |
| Room 13 | Second | Laundry | 9.41 | 6.53 |
| Washroom Type | No. of Pieces | Level |
| Washroom Type 1 | 5 | Main |
| Washroom Type 2 | 4 | Second |
| Washroom Type 3 | 3 | Main |
| Washroom Type 4 | 3 | Second |
| Washroom Type 5 | 2 | Main |
| Total Area: | 0.00 |
| Approximatly Age: | New |
| Property Type: | Detached |
| Style: | Bungaloft |
| Exterior: | Stone, Stucco (Plaster) |
| Garage Type: | Built-In |
| (Parking/)Drive: | Private |
| Drive Parking Spaces: | 6 |
| Park #1 | |
| Parking Type: | Private |
| Park #2 | |
| Parking Type: | Private |
| Pool: | None |
| Approximatly Age: | New |
| Approximatly Square Footage: | 5000 + |
| Property Features: | Cul de Sac/D, Golf |
| CAC Included: | N |
| Water Included: | N |
| Cabel TV Included: | N |
| Common Elements Included: | N |
| Heat Included: | N |
| Parking Included: | N |
| Condo Tax Included: | N |
| Building Insurance Included: | N |
| Fireplace/Stove: | Y |
| Heat Type: | Forced Air |
| Central Air Conditioning: | Central Air |
| Central Vac: | N |
| Laundry Level: | Syste |
| Ensuite Laundry: | F |
| Sewers: | Sewer |
| Utilities-Cable: | A |
| Utilities-Hydro: | Y |
$
%
Years
This calculator is for demonstration purposes only. Always consult a professional
financial advisor before making personal financial decisions.
| Although the information displayed is believed to be accurate, no warranties or representations are made of any kind. |
| SUTTON GROUP-HERITAGE REALTY INC. |
- Listing -1 of 0
|
|

Reza Peyvandi
Broker, ABR, SRS, RENE
Dir:
416-230-0202
Bus:
905-695-7888
Fax:
905-695-0900
| Book Showing | Email a Friend |
Jump To:
At a Glance:
| Type: | Freehold - Detached |
| Area: | Durham |
| Municipality: | Ajax |
| Neighbourhood: | Northeast Ajax |
| Style: | Bungaloft |
| Lot Size: | x 309.00(Feet) |
| Approximate Age: | New |
| Tax: | $0 |
| Maintenance Fee: | $0 |
| Beds: | 5 |
| Baths: | 5 |
| Garage: | 0 |
| Fireplace: | Y |
| Air Conditioning: | |
| Pool: | None |
Locatin Map:
Payment Calculator:

Listing added to your favorite list
Looking for resale homes?

By agreeing to Terms of Use, you will have ability to search up to 301451 listings and access to richer information than found on REALTOR.ca through my website.


