$819,900
Available - For Sale
Listing ID: X12066048
113 Foxtail Aven , Welland, L3C 7J6, Niagara
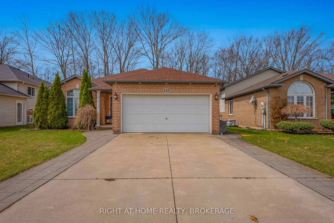
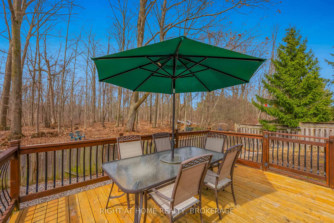
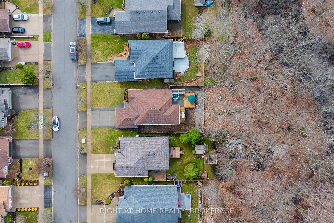
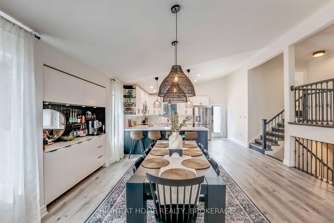
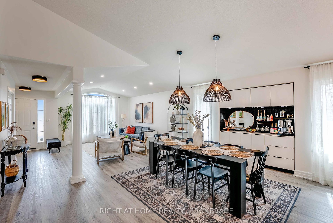
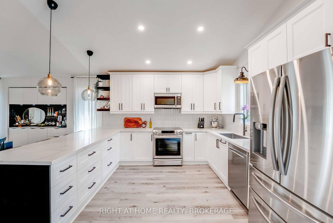
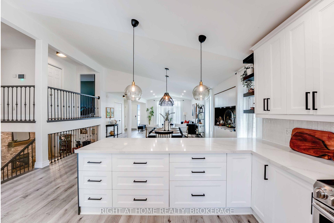

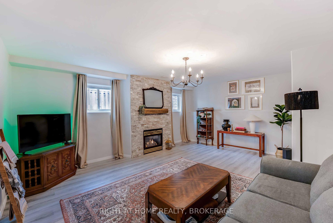
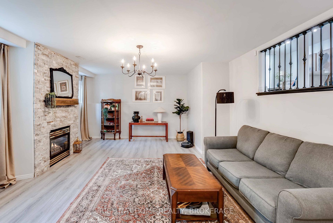

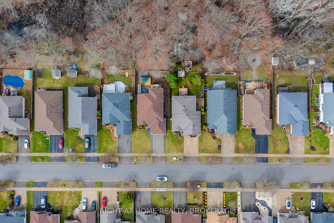
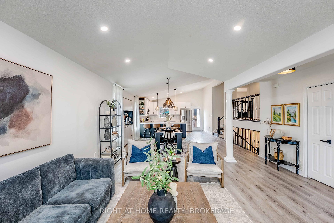

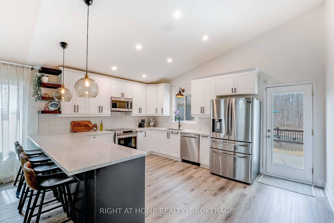
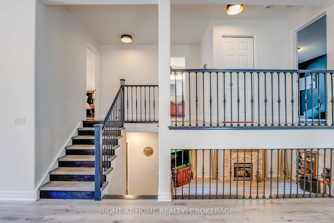
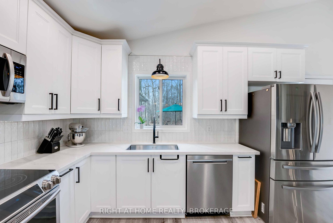
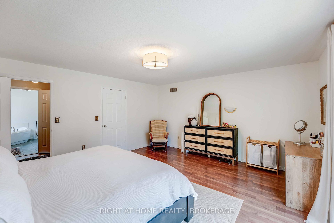
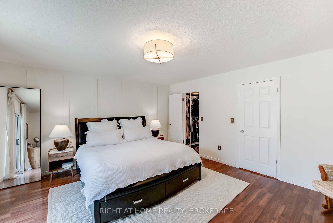
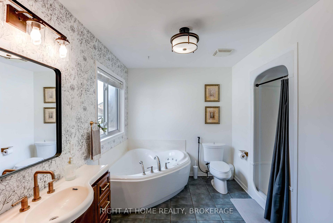
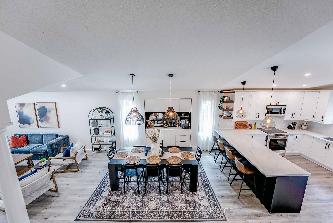
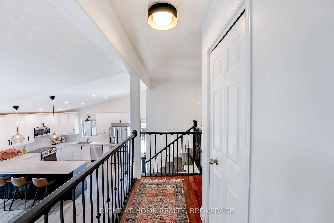
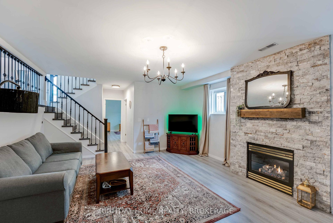
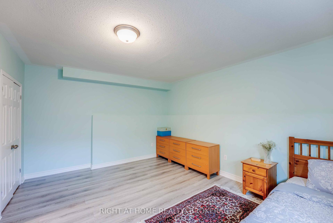
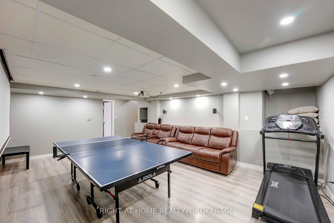
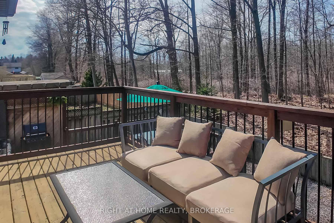
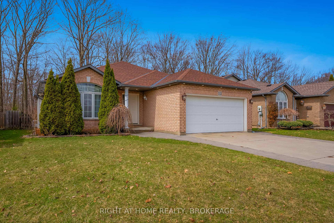
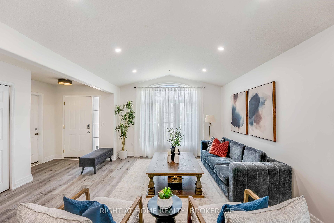
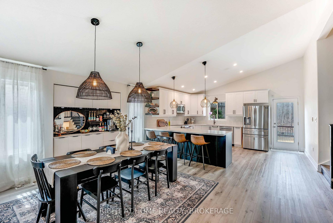
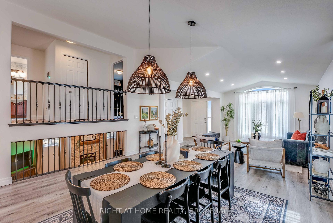
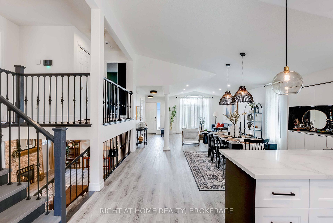
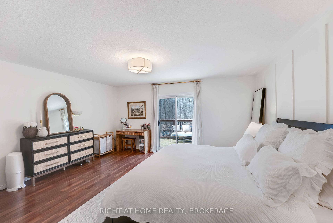
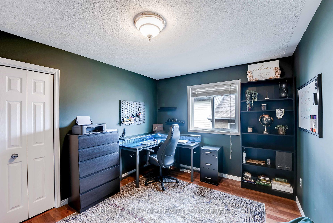
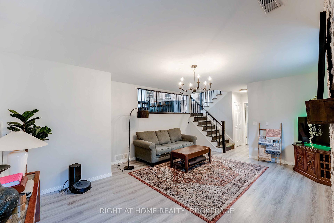

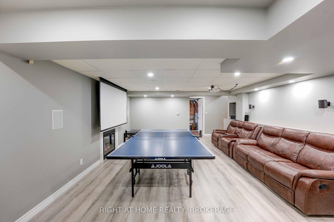
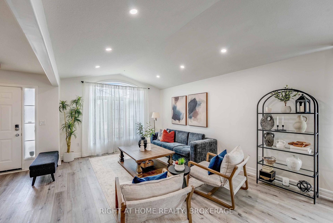
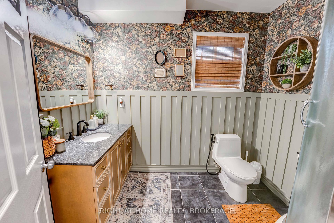
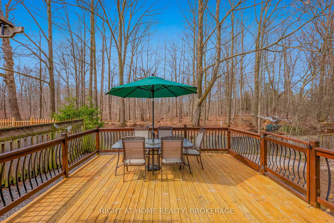
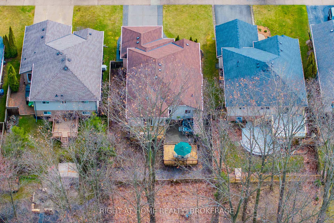
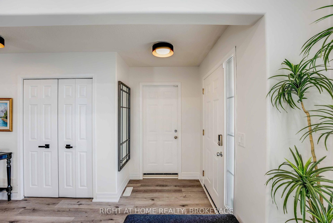
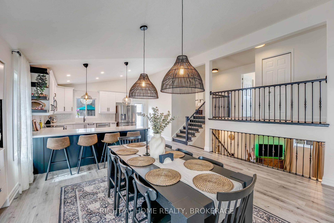
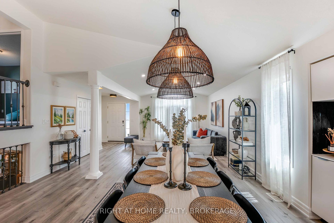
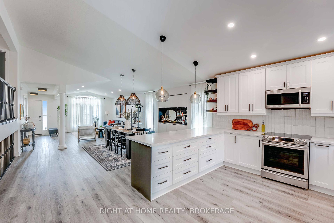
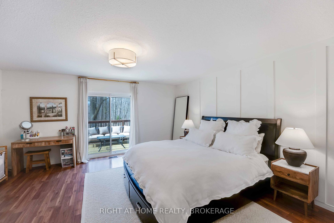
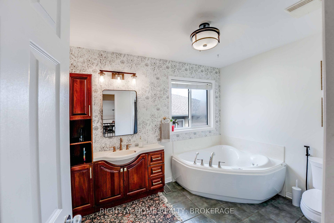
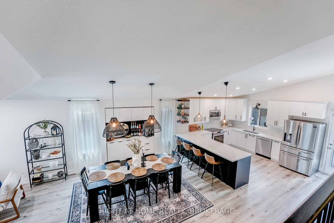
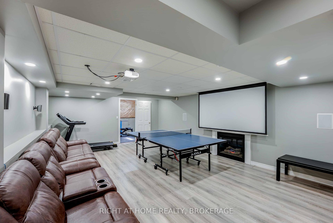
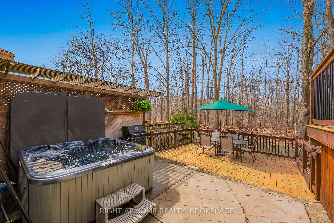
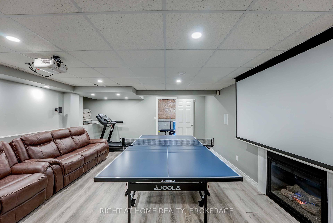


















































| This beautifully updated 2+1 bedroom, 2-bathroom side-split home offers a rare opportunity to live in a serene setting backing onto a wooded ravine. Thoughtfully upgraded throughout, it features luxury vinyl plank flooring, a fully remodeled kitchen with stainless steel appliance and quartz countertops. Separate open concept dining area with a built-in coffee bar over looking the living room with high ceilings. The bright, open-concept living spaces are enhanced by updated lighting and pot lights, creating a warm and inviting atmosphere. Outdoor living is elevated with a private, fenced backyard that includes a hot tub on a concrete patio, a wooden deck, and a walk-out deck from the primary bedroom, all with peaceful ravine views. Entertainment is made easy with a complete home theatre system in the basement with access to home gym area. Basement level offers a cold room for extra storage. The two car garage is outfitted with cabinetry and counters. Additional features include a Vivint security system and exterior pot lights, completing this move-in-ready home in one of Welland's most desirable neighbourhoods. See Matterport 3D and Video tour by clicking Virtual Tour Links! |
| Price | $819,900 |
| Taxes: | $5304.00 |
| Assessment Year: | 2025 |
| Occupancy: | Owner |
| Address: | 113 Foxtail Aven , Welland, L3C 7J6, Niagara |
| Directions/Cross Streets: | S Pelham Rd and Webber Rd |
| Rooms: | 10 |
| Rooms +: | 1 |
| Bedrooms: | 2 |
| Bedrooms +: | 1 |
| Family Room: | T |
| Basement: | Full, Partially Fi |
| Level/Floor | Room | Length(ft) | Width(ft) | Descriptions | |
| Room 1 | Main | Dining Ro | 18.4 | 12.07 | Open Concept, B/I Bar |
| Room 2 | Main | Kitchen | 16.37 | 14.89 | Open Concept, Quartz Counter, Stainless Steel Appl |
| Room 3 | Main | Living Ro | 18.89 | 14.6 | Open Concept, Laminate |
| Room 4 | Second | Primary B | 16.5 | 15.71 | Laminate, W/O To Deck, Walk-In Closet(s) |
| Room 5 | Second | Bedroom 2 | 9.91 | 13.68 | Laminate, Closet |
| Room 6 | Lower | Bedroom 3 | 15.15 | 15.94 | Laminate, Closet |
| Room 7 | Lower | Family Ro | 19.75 | 15.88 | Laminate, Fireplace |
| Room 8 | Basement | Recreatio | 20.83 | 24.5 | Laminate, Fireplace |
| Room 9 | Basement | Laundry | 8.82 | 15.61 | Unfinished |
| Room 10 | Basement | Other | 18.24 | 9.32 | Unfinished |
| Washroom Type | No. of Pieces | Level |
| Washroom Type 1 | 4 | Second |
| Washroom Type 2 | 3 | Lower |
| Washroom Type 3 | 0 | |
| Washroom Type 4 | 0 | |
| Washroom Type 5 | 0 | |
| Washroom Type 6 | 4 | Second |
| Washroom Type 7 | 3 | Lower |
| Washroom Type 8 | 0 | |
| Washroom Type 9 | 0 | |
| Washroom Type 10 | 0 |
| Total Area: | 0.00 |
| Property Type: | Detached |
| Style: | Sidesplit 4 |
| Exterior: | Brick, Aluminum Siding |
| Garage Type: | Attached |
| Drive Parking Spaces: | 4 |
| Pool: | None |
| Approximatly Square Footage: | 1100-1500 |
| Property Features: | Ravine, School Bus Route |
| CAC Included: | N |
| Water Included: | N |
| Cabel TV Included: | N |
| Common Elements Included: | N |
| Heat Included: | N |
| Parking Included: | N |
| Condo Tax Included: | N |
| Building Insurance Included: | N |
| Fireplace/Stove: | Y |
| Heat Type: | Forced Air |
| Central Air Conditioning: | Central Air |
| Central Vac: | N |
| Laundry Level: | Syste |
| Ensuite Laundry: | F |
| Sewers: | Sewer |
$
%
Years
This calculator is for demonstration purposes only. Always consult a professional
financial advisor before making personal financial decisions.
| Although the information displayed is believed to be accurate, no warranties or representations are made of any kind. |
| RIGHT AT HOME REALTY, BROKERAGE |
- Listing -1 of 0
|
|

Reza Peyvandi
Broker, ABR, SRS, RENE
Dir:
416-230-0202
Bus:
905-695-7888
Fax:
905-695-0900
| Virtual Tour | Book Showing | Email a Friend |
Jump To:
At a Glance:
| Type: | Freehold - Detached |
| Area: | Niagara |
| Municipality: | Welland |
| Neighbourhood: | 770 - West Welland |
| Style: | Sidesplit 4 |
| Lot Size: | x 117.93(Feet) |
| Approximate Age: | |
| Tax: | $5,304 |
| Maintenance Fee: | $0 |
| Beds: | 2+1 |
| Baths: | 2 |
| Garage: | 0 |
| Fireplace: | Y |
| Air Conditioning: | |
| Pool: | None |
Locatin Map:
Payment Calculator:

Listing added to your favorite list
Looking for resale homes?

By agreeing to Terms of Use, you will have ability to search up to 301451 listings and access to richer information than found on REALTOR.ca through my website.


