$599,900
Available - For Sale
Listing ID: X12010505
268 McGill Stre , Quinte West, K8V 3K8, Hastings
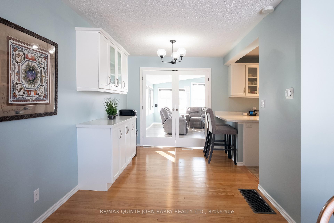
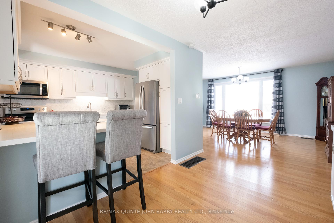
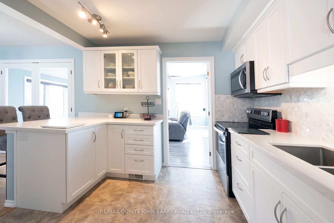
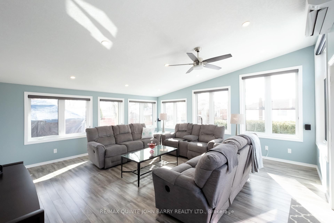
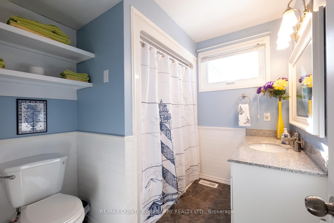
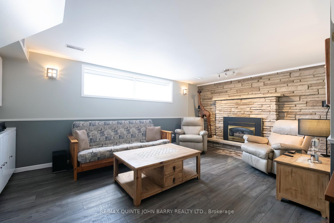
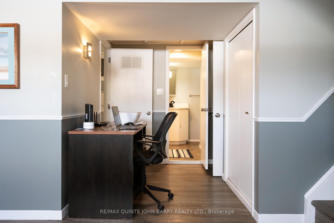
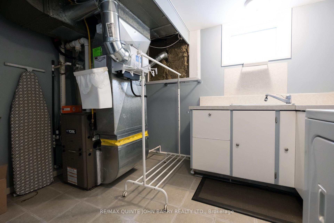
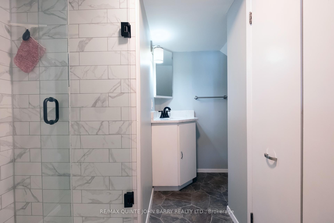
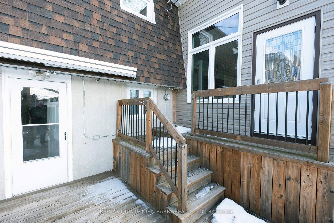
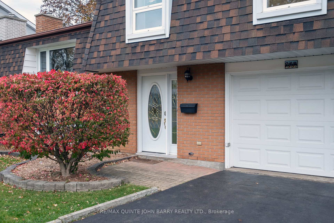
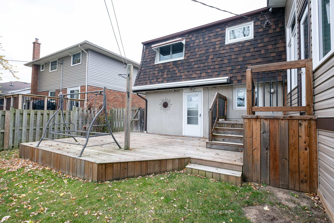
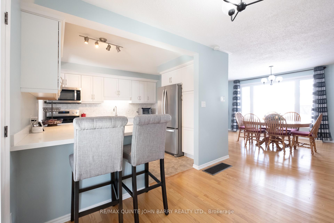
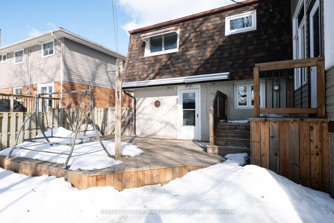
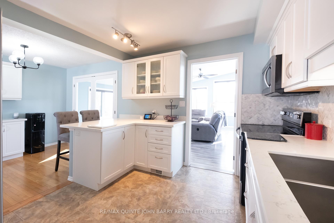
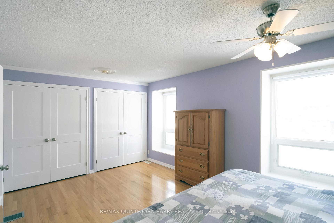
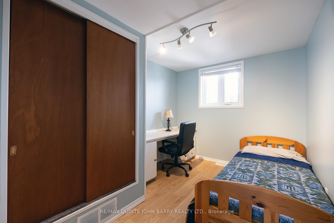
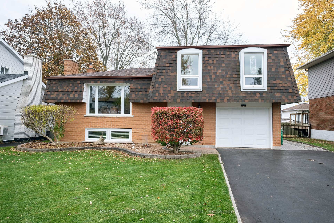

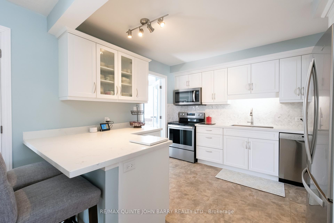
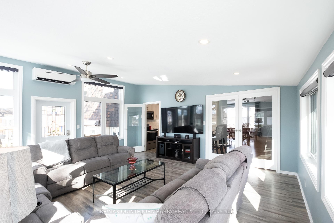
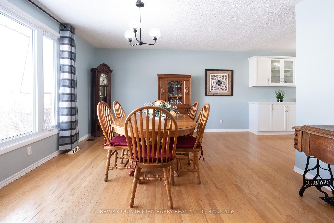
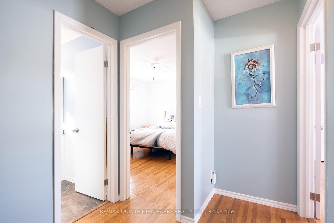
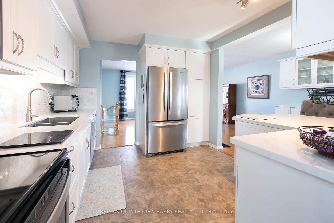

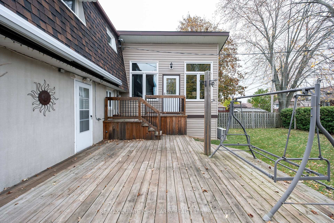
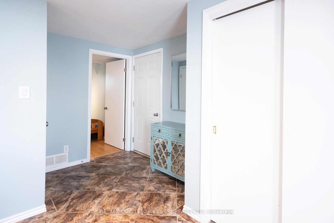
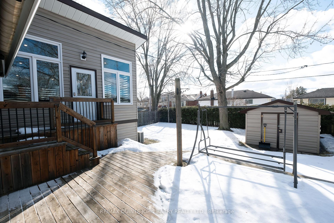
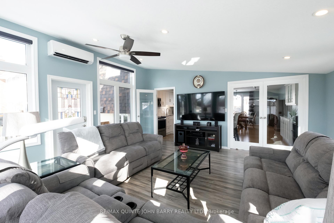
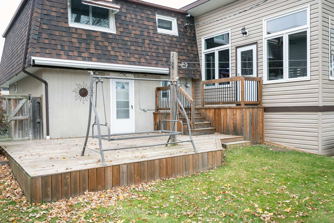
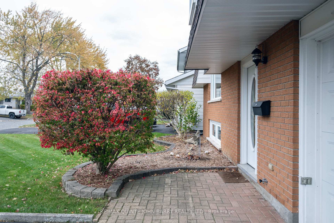
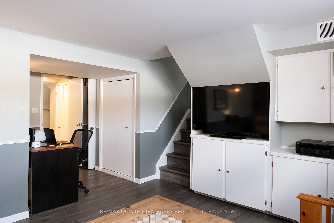
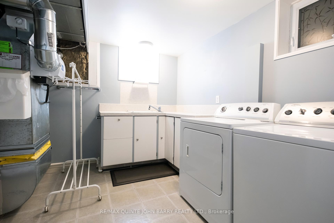
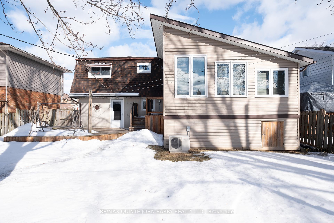
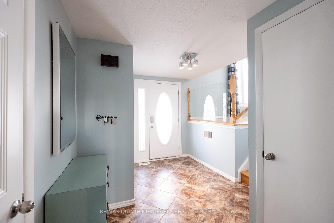
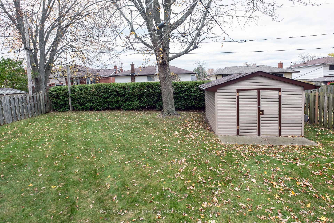
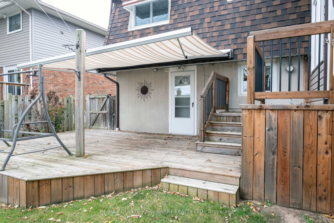
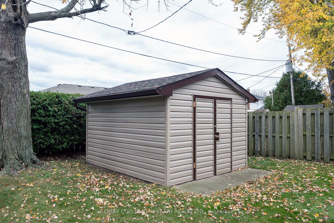
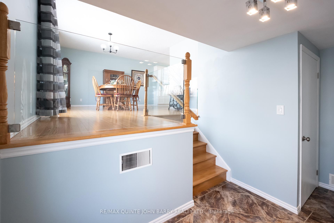
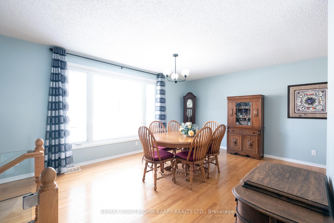
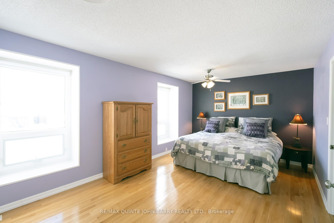
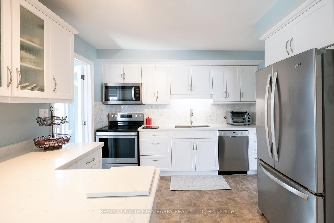
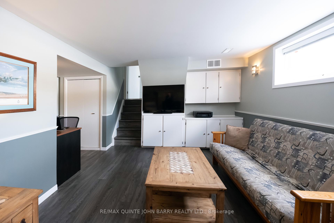
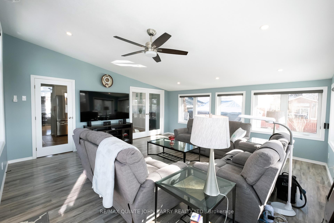
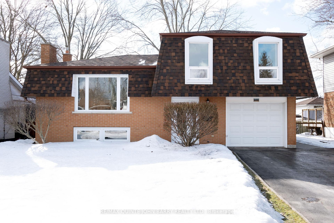
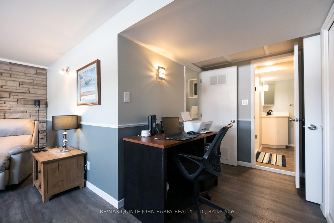
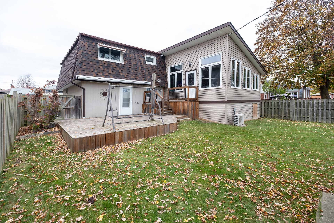
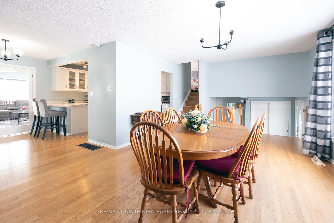
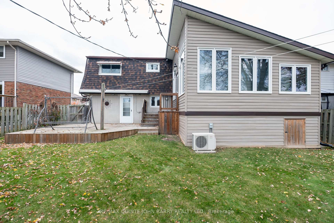
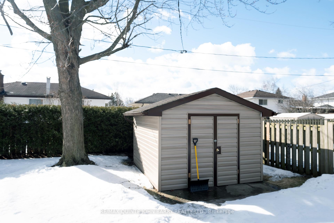
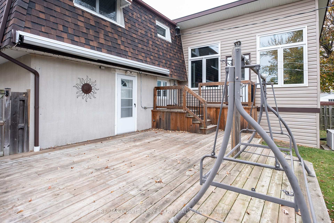
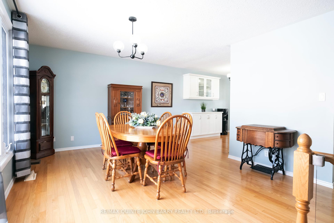
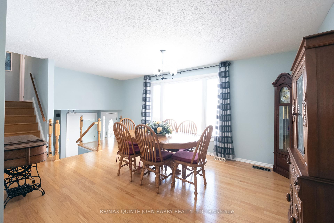
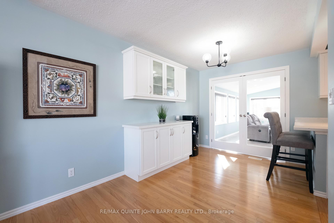
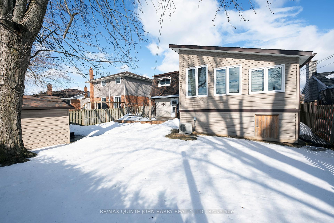
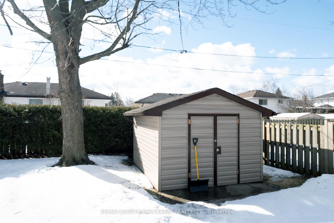
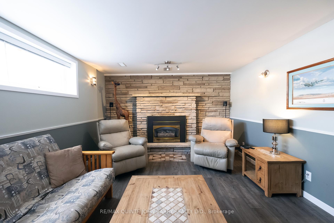
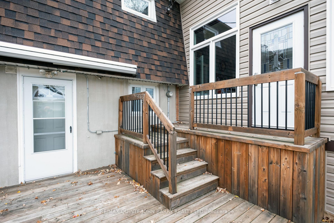


























































| This beautiful side split home offers a perfect blend of comfort and convenience, ideally located in the West end of Trenton. The spacious kitchen is a cook's dream, perfect for preparing meals and entertaining guests. A separate dining area provides an ideal space for family meals. Enjoy the bright and inviting sunroom, a perfect retreat for relaxation or enjoying your morning coffee. This home offers 3 bedrooms, including a primary bedroom with built-in closets for added storage and convenience and 2 bathrooms. The finished rec room with a fireplace is the ideal spot for family gatherings or movie nights, adding extra living space to the home. The utility room provides additional storage, ensuring you have plenty of room for all your needs. Step outside to a private, fenced backyard, offering a tranquil space for outdoor activities. A fantastic rear deck with an awning makes this home perfect for enjoying the outdoors in comfort. Located in a fantastic neighborhood, close to schools, children's park and dog park. This home is the perfect setting for families looking for both space and style. |
| Price | $599,900 |
| Taxes: | $3327.00 |
| Assessment Year: | 2024 |
| Occupancy: | Owner |
| Address: | 268 McGill Stre , Quinte West, K8V 3K8, Hastings |
| Directions/Cross Streets: | Tripp Blvd |
| Rooms: | 4 |
| Rooms +: | 2 |
| Bedrooms: | 3 |
| Bedrooms +: | 0 |
| Family Room: | T |
| Basement: | Full, Finished |
| Level/Floor | Room | Length(ft) | Width(ft) | Descriptions | |
| Room 1 | Main | Foyer | 11.97 | 5.08 | |
| Room 2 | Main | Kitchen | 12.5 | 10.99 | |
| Room 3 | Main | Dining Ro | 13.48 | 8.4 | |
| Room 4 | Main | Living Ro | 18.56 | 12.27 | |
| Room 5 | Main | Sunroom | 17.58 | 17.97 | |
| Room 6 | Second | Primary B | 16.1 | 10.89 | B/I Closet |
| Room 7 | Second | Bedroom 2 | 12.37 | 11.48 | |
| Room 8 | Main | Bedroom 3 | 10.1 | 8.17 | |
| Room 9 | Lower | Family Ro | 52.84 | 62.32 | Fireplace |
| Room 10 | Lower | Utility R | 9.97 | 10.5 |
| Washroom Type | No. of Pieces | Level |
| Washroom Type 1 | 4 | Second |
| Washroom Type 2 | 3 | Lower |
| Washroom Type 3 | 0 | |
| Washroom Type 4 | 0 | |
| Washroom Type 5 | 0 | |
| Washroom Type 6 | 4 | Second |
| Washroom Type 7 | 3 | Lower |
| Washroom Type 8 | 0 | |
| Washroom Type 9 | 0 | |
| Washroom Type 10 | 0 |
| Total Area: | 0.00 |
| Approximatly Age: | 51-99 |
| Property Type: | Detached |
| Style: | Sidesplit 4 |
| Exterior: | Brick, Vinyl Siding |
| Garage Type: | Attached |
| (Parking/)Drive: | Private Do |
| Drive Parking Spaces: | 4 |
| Park #1 | |
| Parking Type: | Private Do |
| Park #2 | |
| Parking Type: | Private Do |
| Pool: | None |
| Approximatly Age: | 51-99 |
| Approximatly Square Footage: | 1100-1500 |
| Property Features: | Fenced Yard, Golf |
| CAC Included: | N |
| Water Included: | N |
| Cabel TV Included: | N |
| Common Elements Included: | N |
| Heat Included: | N |
| Parking Included: | N |
| Condo Tax Included: | N |
| Building Insurance Included: | N |
| Fireplace/Stove: | Y |
| Heat Type: | Forced Air |
| Central Air Conditioning: | Central Air |
| Central Vac: | N |
| Laundry Level: | Syste |
| Ensuite Laundry: | F |
| Sewers: | Sewer |
| Utilities-Cable: | A |
| Utilities-Hydro: | Y |
$
%
Years
This calculator is for demonstration purposes only. Always consult a professional
financial advisor before making personal financial decisions.
| Although the information displayed is believed to be accurate, no warranties or representations are made of any kind. |
| RE/MAX QUINTE JOHN BARRY REALTY LTD. |
- Listing -1 of 0
|
|

Reza Peyvandi
Broker, ABR, SRS, RENE
Dir:
416-230-0202
Bus:
905-695-7888
Fax:
905-695-0900
| Book Showing | Email a Friend |
Jump To:
At a Glance:
| Type: | Freehold - Detached |
| Area: | Hastings |
| Municipality: | Quinte West |
| Neighbourhood: | Trenton Ward |
| Style: | Sidesplit 4 |
| Lot Size: | x 105.00(Feet) |
| Approximate Age: | 51-99 |
| Tax: | $3,327 |
| Maintenance Fee: | $0 |
| Beds: | 3 |
| Baths: | 2 |
| Garage: | 0 |
| Fireplace: | Y |
| Air Conditioning: | |
| Pool: | None |
Locatin Map:
Payment Calculator:

Listing added to your favorite list
Looking for resale homes?

By agreeing to Terms of Use, you will have ability to search up to 301451 listings and access to richer information than found on REALTOR.ca through my website.


