$2,999,000
Available - For Sale
Listing ID: W12068256
296 Wright Aven , Toronto, M6R 1L9, Toronto
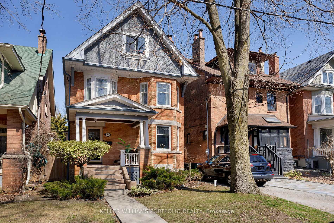
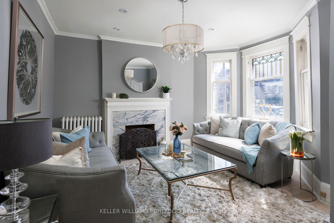
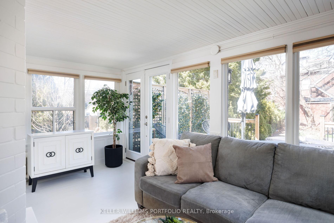
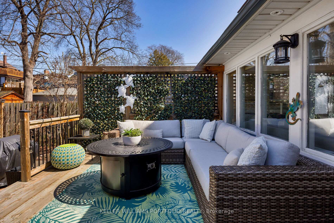
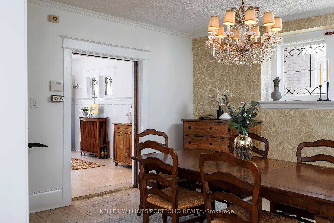
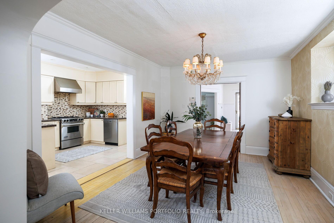
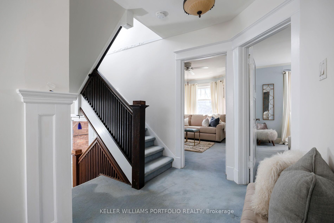
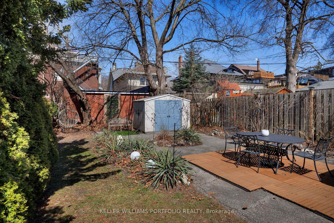
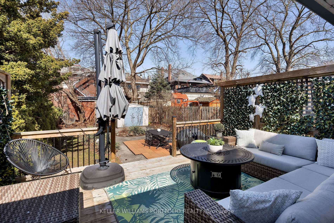
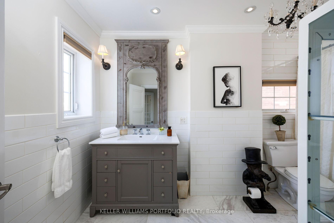
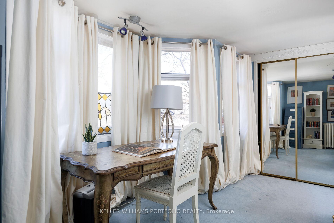
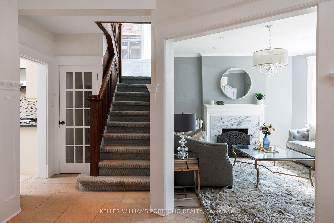
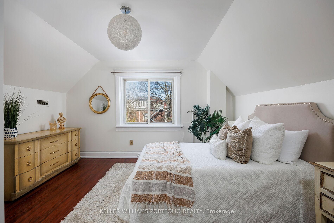
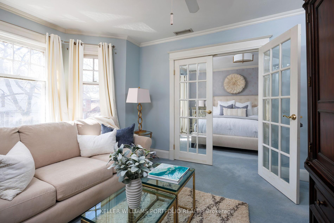
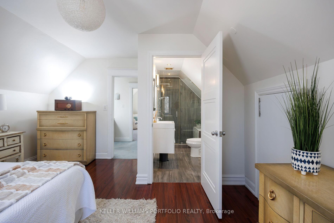
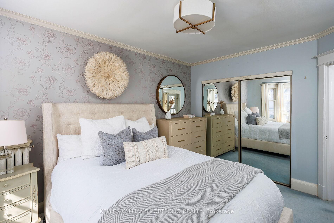
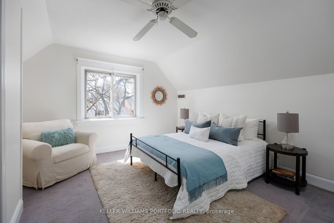
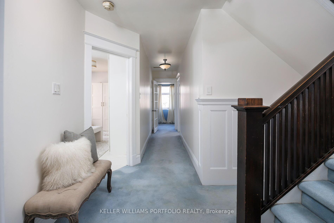
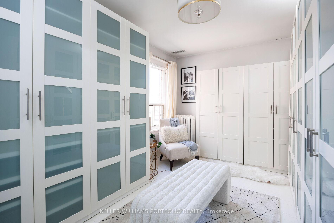
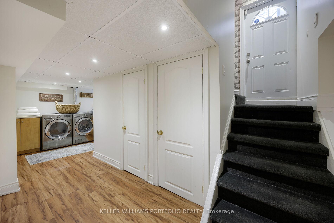
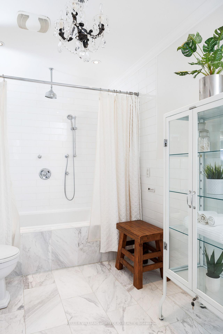
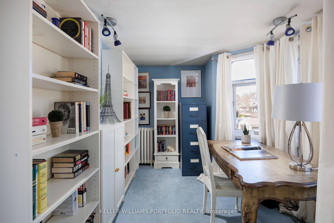
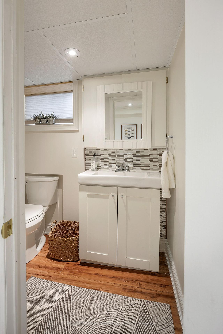
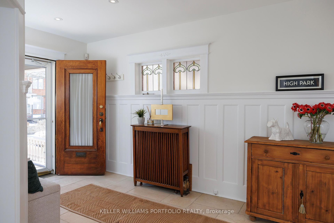
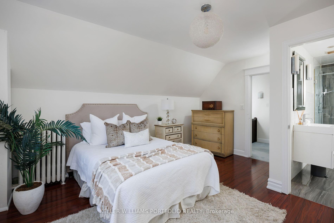
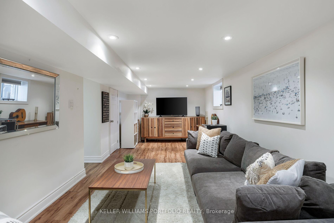
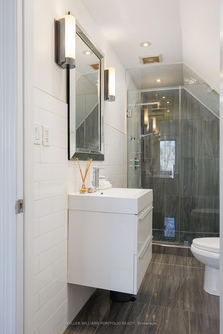
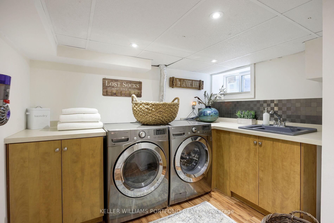
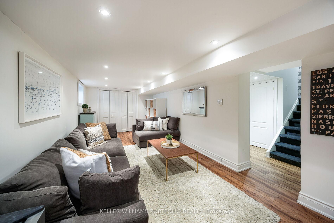
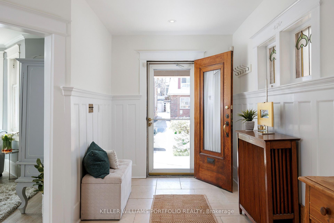
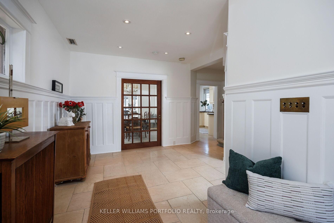
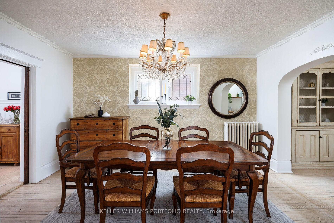
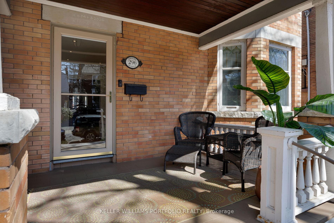
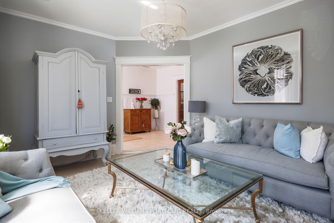
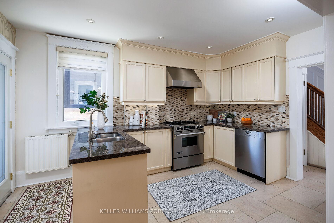
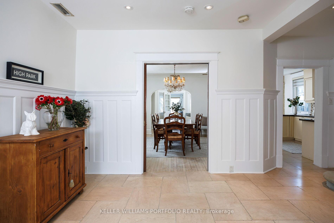
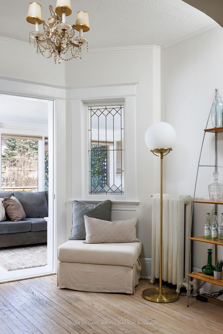
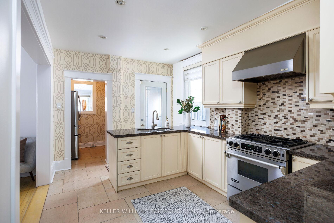
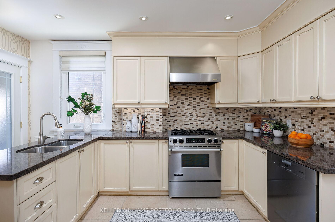
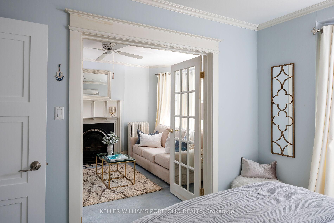
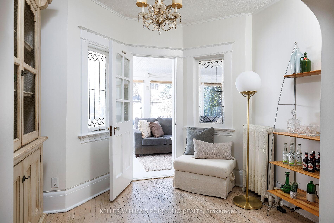
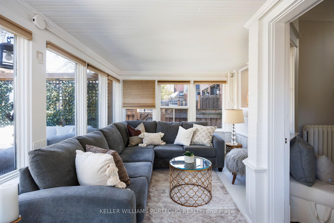
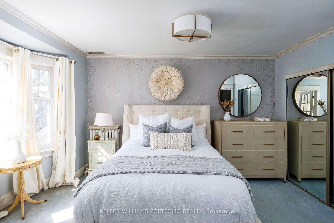
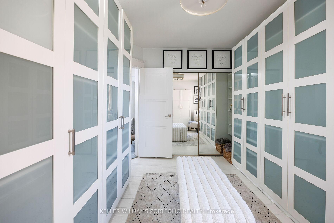
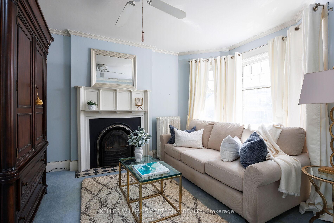
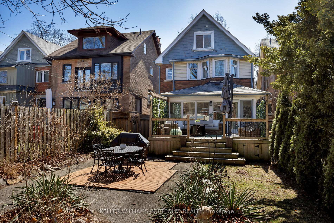
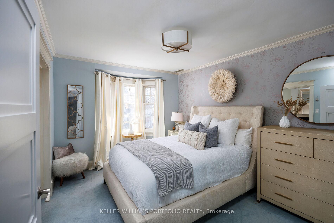
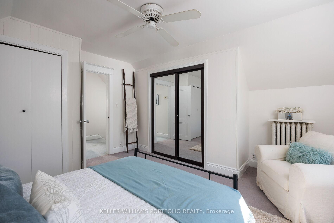
















































| A Gorgeous Classic on Wright Avenue! This Large 5-Bedroom, 3-Bathroom Home, Located just Steps from High Park is Sure to Delight. Charming Details like Stained Glass, Leaded Glass Windows, and Multiple Chandeliers, Showcase the Home's Timeless Elegance. The Spacious Layout Effortlessly Connects the Grand Foyer, Living Room, Dining Room, Alcove, Sun Room and Kitchen, Creating a Flowing Sense of Space that Continues throughout. The Second Floor Bath is a Sanctuary with a Deep Soaker Tub, the Perfect Place to Unwind after a Busy Day. Perfectly Situated near High Park, and all the Wonderful Amenities Roncesvalles has to Offer. This Home is Deluxe in Every Way and a Must See! |
| Price | $2,999,000 |
| Taxes: | $9757.00 |
| Assessment Year: | 2024 |
| Occupancy: | Owner |
| Address: | 296 Wright Aven , Toronto, M6R 1L9, Toronto |
| Directions/Cross Streets: | Wright Ave and Parkside Dr. |
| Rooms: | 13 |
| Rooms +: | 3 |
| Bedrooms: | 5 |
| Bedrooms +: | 0 |
| Family Room: | F |
| Basement: | Finished |
| Level/Floor | Room | Length(ft) | Width(ft) | Descriptions | |
| Room 1 | Main | Living Ro | 14.46 | 13.38 | Hardwood Floor, Fireplace, Pot Lights |
| Room 2 | Main | Dining Ro | 12.07 | 14.99 | Hardwood Floor, Pocket Doors, Leaded Glass |
| Room 3 | Main | Kitchen | 9.51 | 13.94 | W/O To Yard, Pot Lights, Large Window |
| Room 4 | Main | Foyer | 7.22 | 6.79 | Hardwood Floor, Pocket Doors, Wainscoting |
| Room 5 | Main | Solarium | 16.83 | 9.71 | Hardwood Floor, Large Window, W/O To Deck |
| Room 6 | Second | Primary B | 10.5 | 14.99 | Broadloom, Bay Window, Double Closet |
| Room 7 | Second | Bedroom 2 | 10.3 | 14.76 | Hardwood Floor, Double Closet, Large Window |
| Room 8 | Second | Bedroom 3 | 10.96 | 13.45 | Broadloom, Gas Fireplace, Large Window |
| Room 9 | Second | Bathroom | 7.18 | 13.87 | Marble Floor, Pot Lights, 4 Pc Bath |
| Room 10 | Second | Office | 14.53 | 7.71 | Broadloom, Large Window, Double Closet |
| Room 11 | Third | Bedroom 4 | 13.51 | 14.14 | Hardwood Floor, 3 Pc Ensuite, Large Window |
| Room 12 | Third | Bedroom 5 | 12.46 | 14.53 | Broadloom, Ceiling Fan(s), Double Closet |
| Room 13 | Third | Bathroom | 5.12 | 10.46 | 3 Pc Bath, Pot Lights, Marble Floor |
| Room 14 | Basement | Recreatio | 9.97 | 27.81 | Laminate, Pot Lights, Double Closet |
| Room 15 | Basement | Laundry | 9.61 | 6.89 | Laminate, Pot Lights, 2 Pc Bath |
| Washroom Type | No. of Pieces | Level |
| Washroom Type 1 | 4 | Second |
| Washroom Type 2 | 3 | Third |
| Washroom Type 3 | 2 | Basement |
| Washroom Type 4 | 0 | |
| Washroom Type 5 | 0 | |
| Washroom Type 6 | 4 | Second |
| Washroom Type 7 | 3 | Third |
| Washroom Type 8 | 2 | Basement |
| Washroom Type 9 | 0 | |
| Washroom Type 10 | 0 |
| Total Area: | 0.00 |
| Approximatly Age: | 100+ |
| Property Type: | Detached |
| Style: | 2 1/2 Storey |
| Exterior: | Brick |
| Garage Type: | None |
| (Parking/)Drive: | Mutual |
| Drive Parking Spaces: | 1 |
| Park #1 | |
| Parking Type: | Mutual |
| Park #2 | |
| Parking Type: | Mutual |
| Pool: | None |
| Other Structures: | Shed |
| Approximatly Age: | 100+ |
| Approximatly Square Footage: | 2000-2500 |
| Property Features: | Fenced Yard, Hospital |
| CAC Included: | N |
| Water Included: | N |
| Cabel TV Included: | N |
| Common Elements Included: | N |
| Heat Included: | N |
| Parking Included: | N |
| Condo Tax Included: | N |
| Building Insurance Included: | N |
| Fireplace/Stove: | Y |
| Heat Type: | Radiant |
| Central Air Conditioning: | Central Air |
| Central Vac: | N |
| Laundry Level: | Syste |
| Ensuite Laundry: | F |
| Sewers: | Sewer |
$
%
Years
This calculator is for demonstration purposes only. Always consult a professional
financial advisor before making personal financial decisions.
| Although the information displayed is believed to be accurate, no warranties or representations are made of any kind. |
| KELLER WILLIAMS PORTFOLIO REALTY |
- Listing -1 of 0
|
|

Reza Peyvandi
Broker, ABR, SRS, RENE
Dir:
416-230-0202
Bus:
905-695-7888
Fax:
905-695-0900
| Book Showing | Email a Friend |
Jump To:
At a Glance:
| Type: | Freehold - Detached |
| Area: | Toronto |
| Municipality: | Toronto W01 |
| Neighbourhood: | High Park-Swansea |
| Style: | 2 1/2 Storey |
| Lot Size: | x 130.00(Feet) |
| Approximate Age: | 100+ |
| Tax: | $9,757 |
| Maintenance Fee: | $0 |
| Beds: | 5 |
| Baths: | 3 |
| Garage: | 0 |
| Fireplace: | Y |
| Air Conditioning: | |
| Pool: | None |
Locatin Map:
Payment Calculator:

Listing added to your favorite list
Looking for resale homes?

By agreeing to Terms of Use, you will have ability to search up to 301451 listings and access to richer information than found on REALTOR.ca through my website.


