$625,000
Available - For Sale
Listing ID: X12068634
66 Cymbeline Driv , Bells Corners and South to Fallowfield, K2H 7Y1, Ottawa
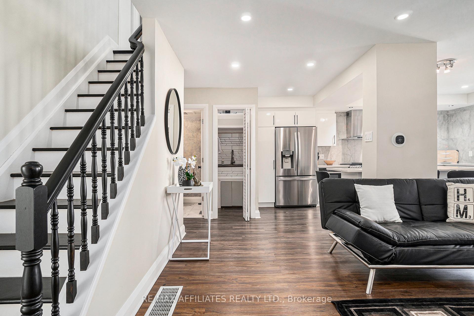
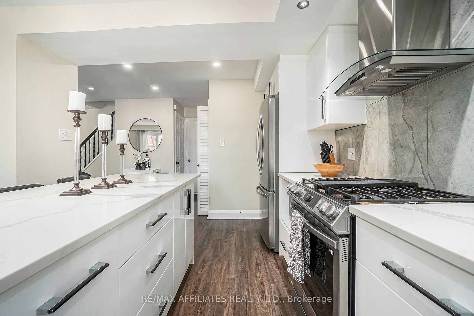
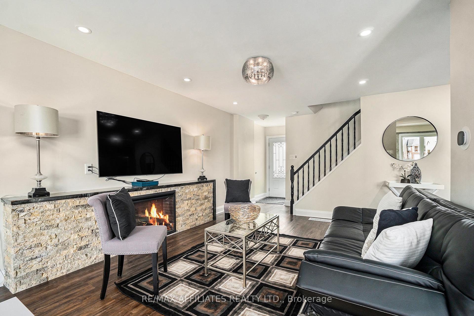
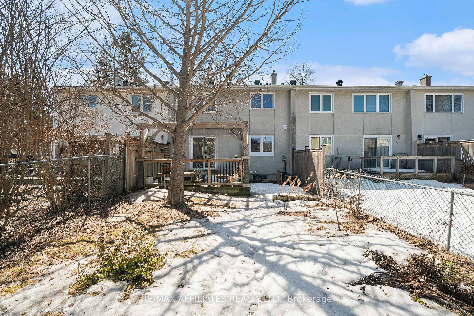
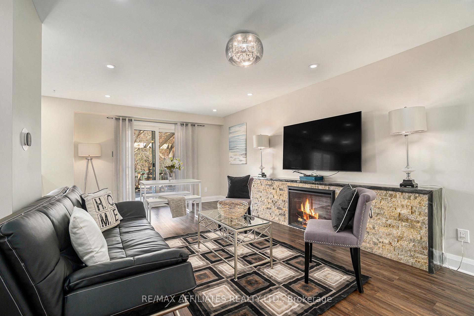
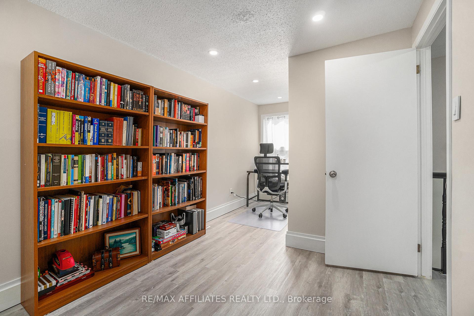
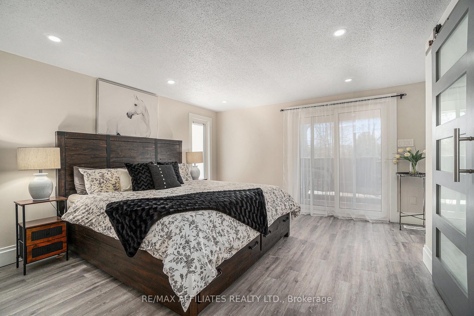

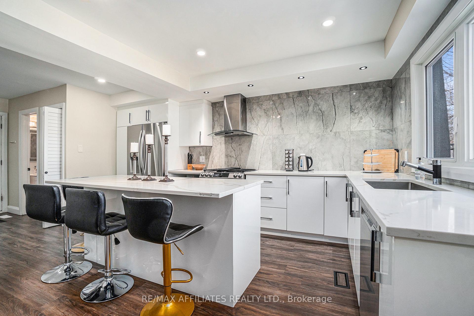
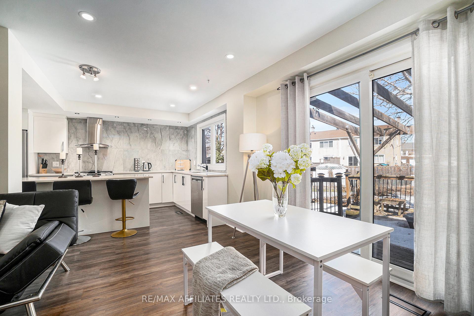
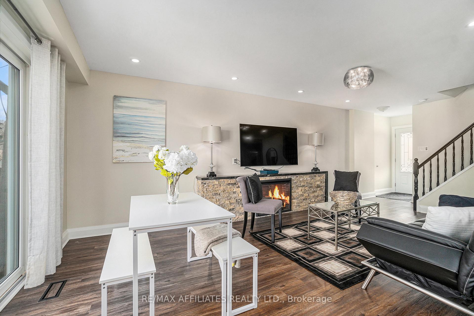
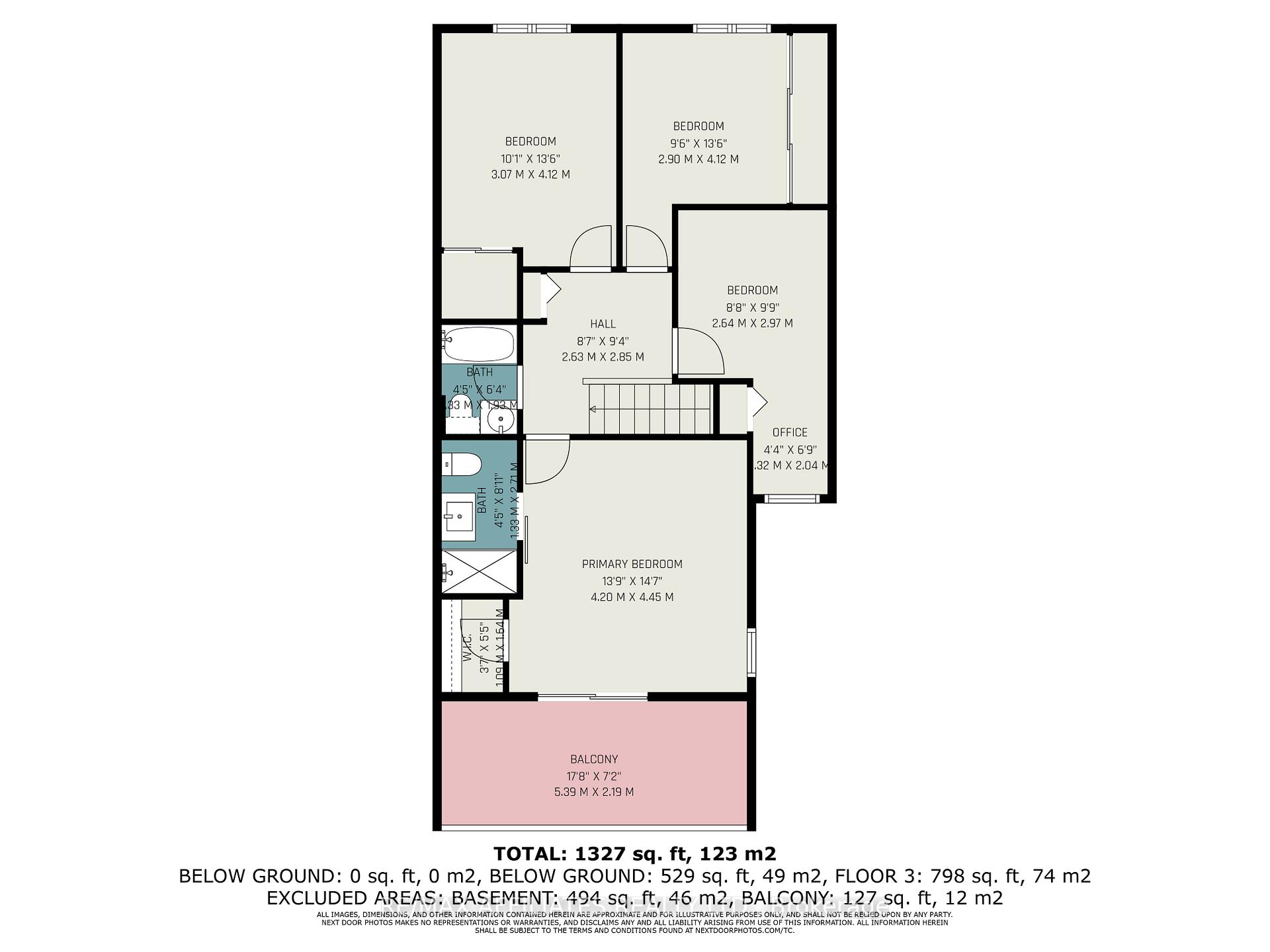
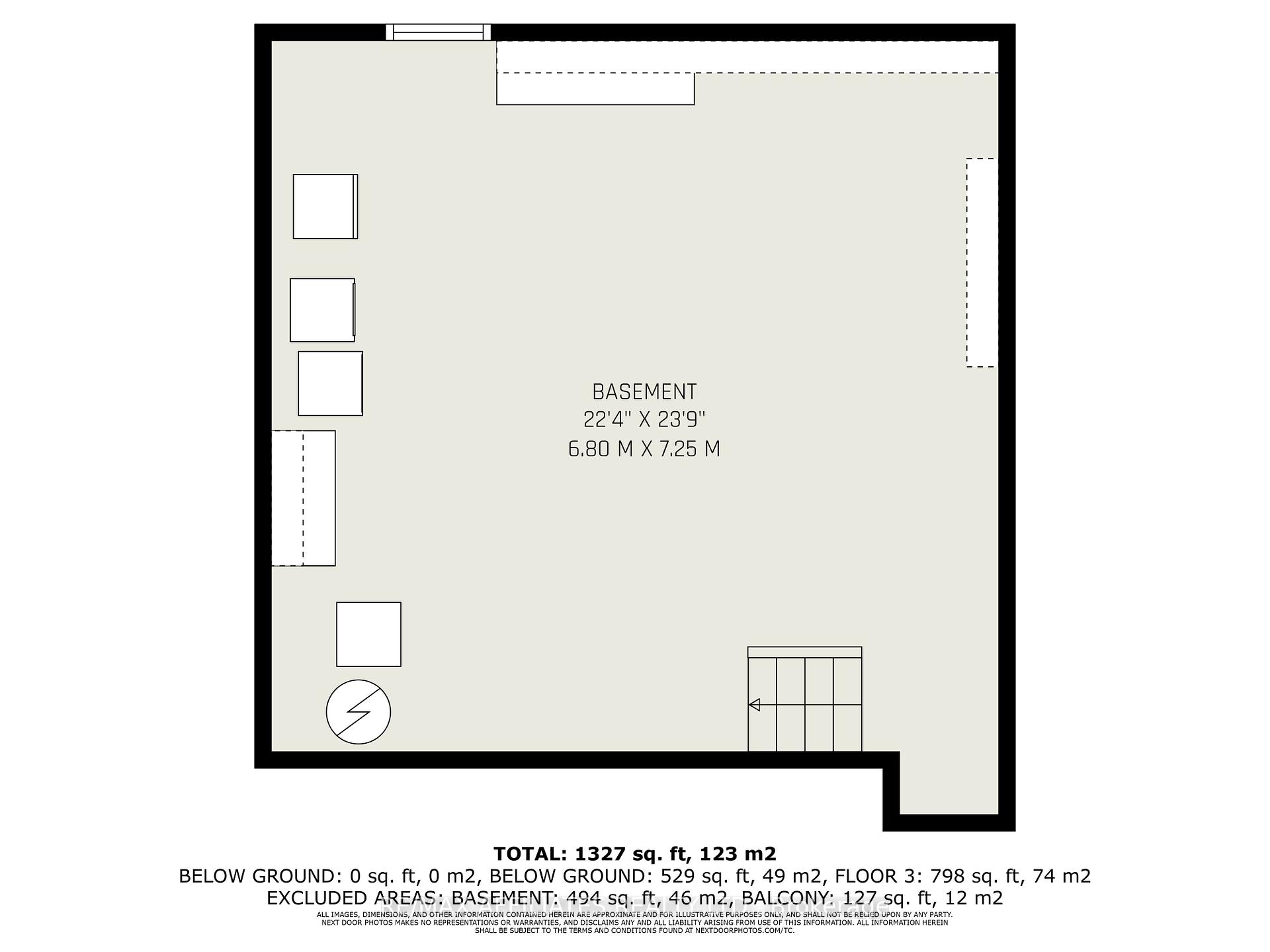
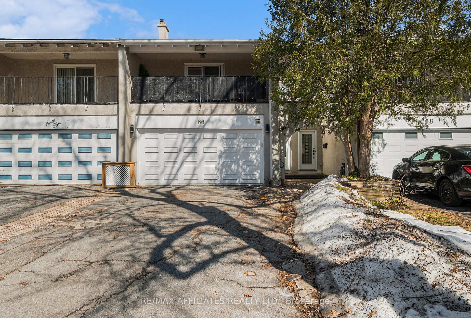
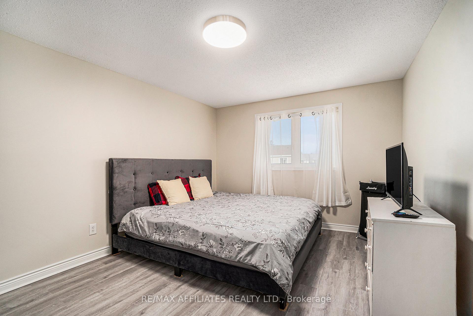
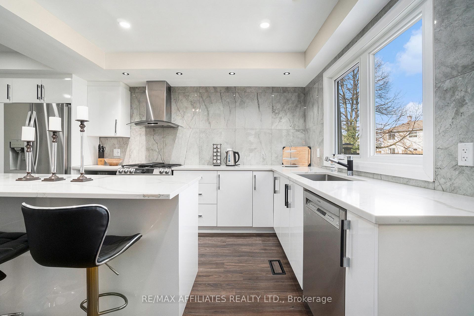
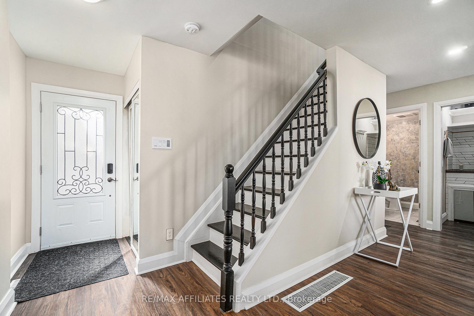
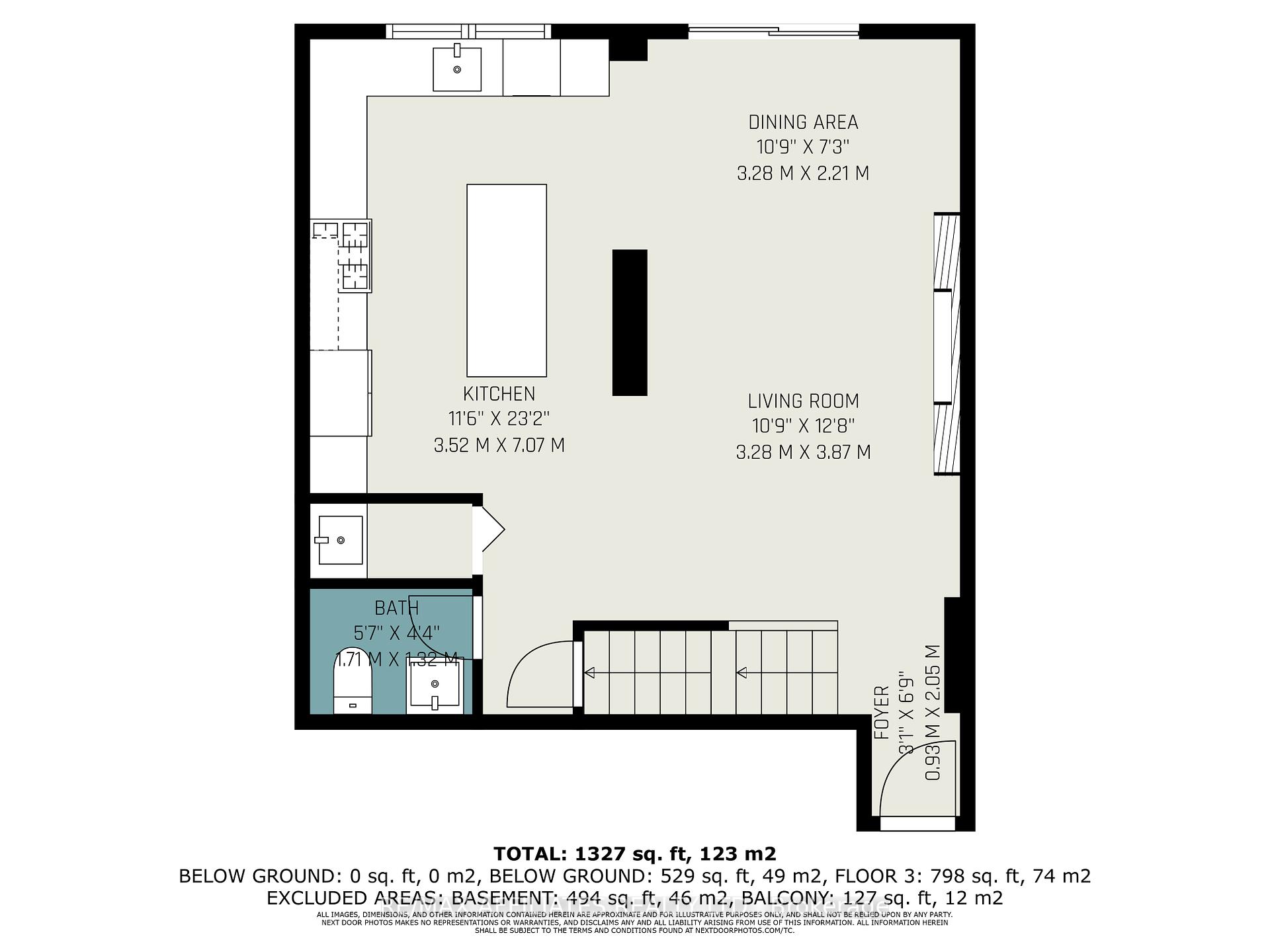
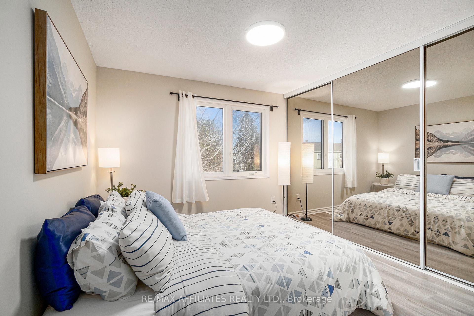

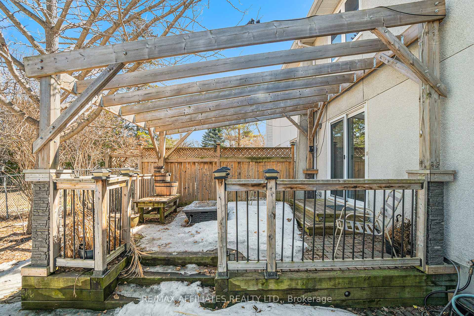
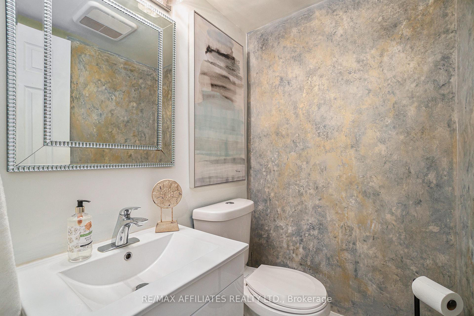

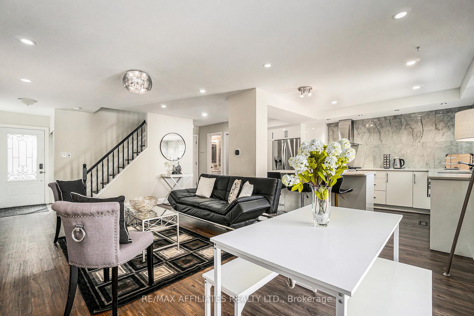
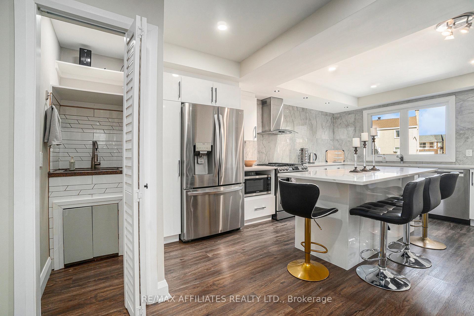
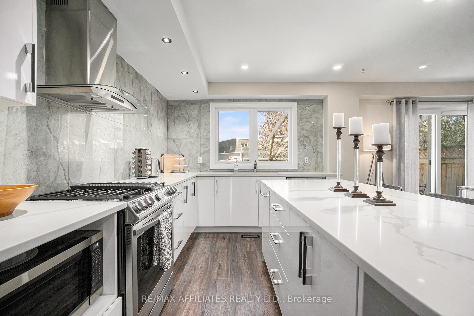
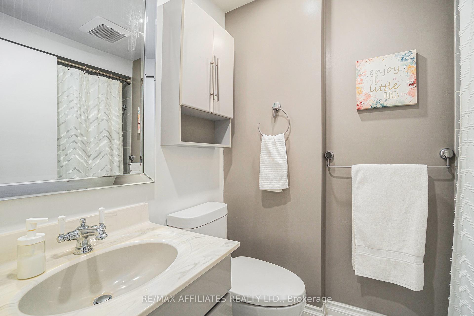
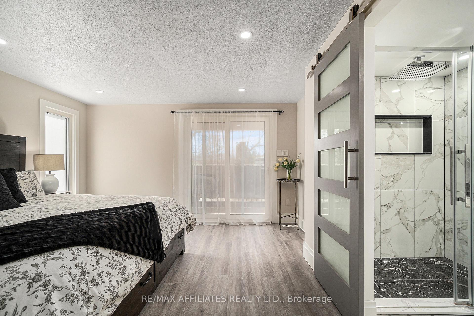
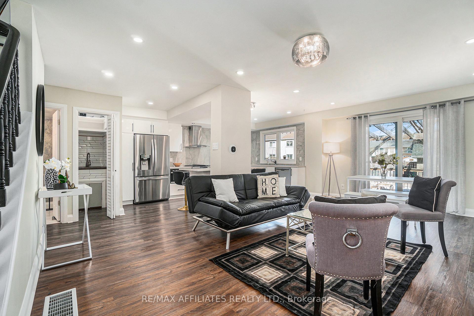
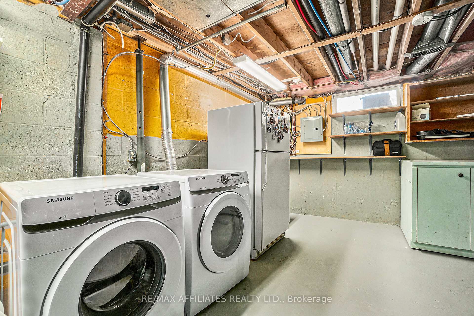






























| OPEN HOUSE April 13th from 2-4pm. Gorgeous 4 bedroom home with modern updates! 2 car garage! This spacious home offers open concept living on the main level perfect for entertaining. You'll love the chef's kitchen with gas stove, quartz countertops, oversized tile backsplash, and large island open to the living/dining space with electric fireplace console. Access your backyard deck from the patio door off the dining area for your summer BBQs! Powder bathroom and bonus washing station also located on the main. The second level features primary suite with fabulous renovated 3 piece ensuite and access to large balcony perfect for your morning coffee or enjoying a good book! 3 good sized secondary bedrooms and 4 piece family bathroom. Roof recently updated in 2024. A wonderful place to call home! |
| Price | $625,000 |
| Taxes: | $3459.28 |
| Assessment Year: | 2024 |
| Occupancy: | Owner |
| Address: | 66 Cymbeline Driv , Bells Corners and South to Fallowfield, K2H 7Y1, Ottawa |
| Directions/Cross Streets: | Seyton Dr and Cymbeline |
| Rooms: | 7 |
| Bedrooms: | 4 |
| Bedrooms +: | 0 |
| Family Room: | F |
| Basement: | Full, Unfinished |
| Level/Floor | Room | Length(ft) | Width(ft) | Descriptions | |
| Room 1 | Main | Living Ro | 10.76 | 12.69 | |
| Room 2 | Main | Dining Ro | 10.76 | 7.25 | |
| Room 3 | Main | Kitchen | 11.55 | 23.19 | |
| Room 4 | Main | Bathroom | 5.61 | 4.33 | |
| Room 5 | Second | Primary B | 13.78 | 14.6 | |
| Room 6 | Second | Bathroom | 4.36 | 8.89 | |
| Room 7 | Second | Bedroom 2 | 10.07 | 13.51 | |
| Room 8 | Second | Bedroom 3 | 9.51 | 13.51 | |
| Room 9 | Second | Bedroom 4 | 8.66 | 9.74 | |
| Room 10 | Second | Bathroom | 4.36 | 6.33 |
| Washroom Type | No. of Pieces | Level |
| Washroom Type 1 | 2 | Main |
| Washroom Type 2 | 3 | Second |
| Washroom Type 3 | 4 | Second |
| Washroom Type 4 | 0 | |
| Washroom Type 5 | 0 | |
| Washroom Type 6 | 2 | Main |
| Washroom Type 7 | 3 | Second |
| Washroom Type 8 | 4 | Second |
| Washroom Type 9 | 0 | |
| Washroom Type 10 | 0 | |
| Washroom Type 11 | 2 | Main |
| Washroom Type 12 | 3 | Second |
| Washroom Type 13 | 4 | Second |
| Washroom Type 14 | 0 | |
| Washroom Type 15 | 0 |
| Total Area: | 0.00 |
| Property Type: | Att/Row/Townhouse |
| Style: | 2-Storey |
| Exterior: | Stucco (Plaster) |
| Garage Type: | Attached |
| Drive Parking Spaces: | 4 |
| Pool: | None |
| Approximatly Square Footage: | 1500-2000 |
| Property Features: | Fenced Yard |
| CAC Included: | N |
| Water Included: | N |
| Cabel TV Included: | N |
| Common Elements Included: | N |
| Heat Included: | N |
| Parking Included: | N |
| Condo Tax Included: | N |
| Building Insurance Included: | N |
| Fireplace/Stove: | Y |
| Heat Type: | Forced Air |
| Central Air Conditioning: | Central Air |
| Central Vac: | N |
| Laundry Level: | Syste |
| Ensuite Laundry: | F |
| Sewers: | Sewer |
$
%
Years
This calculator is for demonstration purposes only. Always consult a professional
financial advisor before making personal financial decisions.
| Although the information displayed is believed to be accurate, no warranties or representations are made of any kind. |
| RE/MAX AFFILIATES REALTY LTD. |
- Listing -1 of 0
|
|

Reza Peyvandi
Broker, ABR, SRS, RENE
Dir:
416-230-0202
Bus:
905-695-7888
Fax:
905-695-0900
| Book Showing | Email a Friend |
Jump To:
At a Glance:
| Type: | Freehold - Att/Row/Townhouse |
| Area: | Ottawa |
| Municipality: | Bells Corners and South to Fallowfield |
| Neighbourhood: | 7802 - Westcliffe Estates |
| Style: | 2-Storey |
| Lot Size: | x 145.00(Feet) |
| Approximate Age: | |
| Tax: | $3,459.28 |
| Maintenance Fee: | $0 |
| Beds: | 4 |
| Baths: | 3 |
| Garage: | 0 |
| Fireplace: | Y |
| Air Conditioning: | |
| Pool: | None |
Locatin Map:
Payment Calculator:

Listing added to your favorite list
Looking for resale homes?

By agreeing to Terms of Use, you will have ability to search up to 300414 listings and access to richer information than found on REALTOR.ca through my website.


