$4,500
Available - For Rent
Listing ID: W12068723
3109 Perkins Way , Oakville, L6H 7G1, Halton
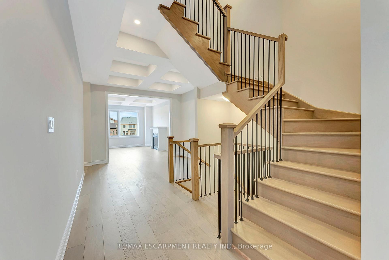
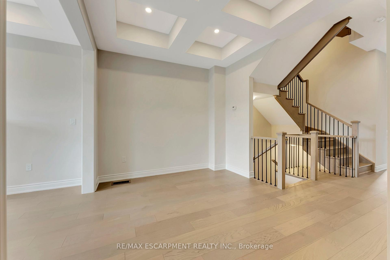
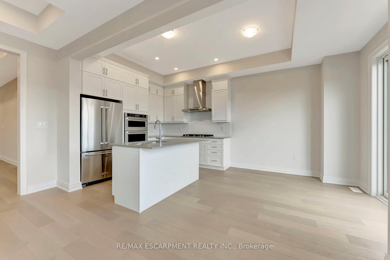
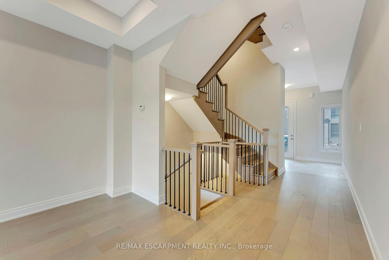
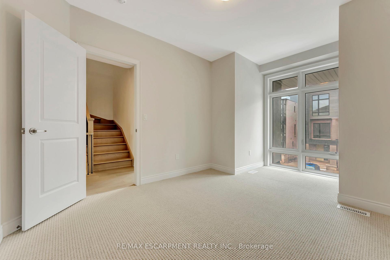
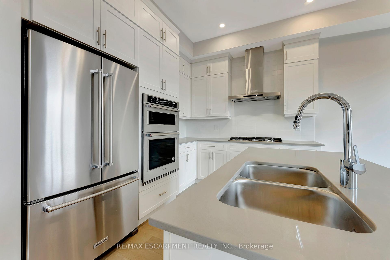
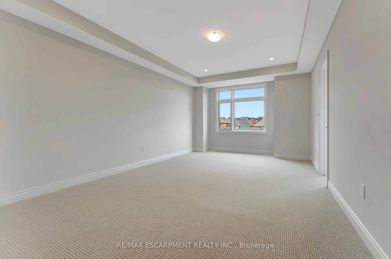
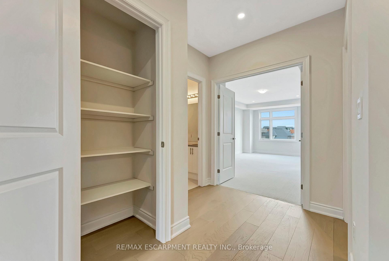
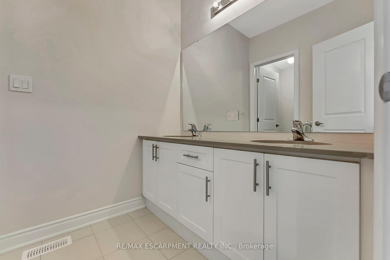
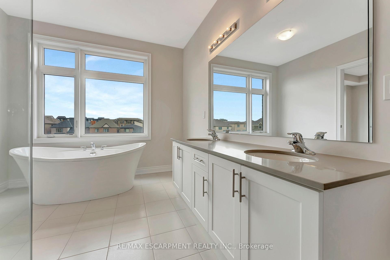
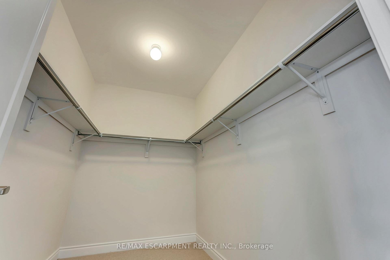
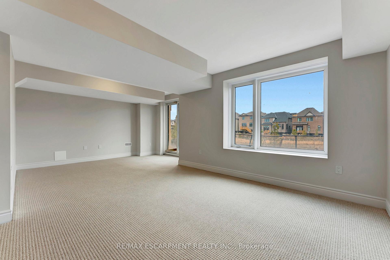
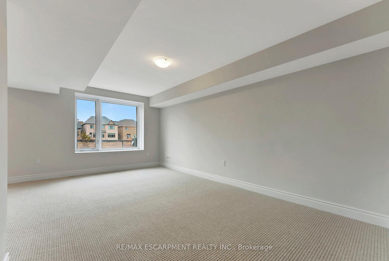

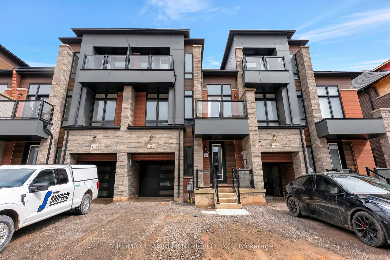
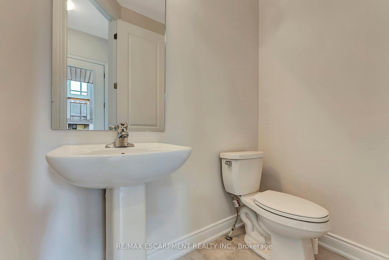
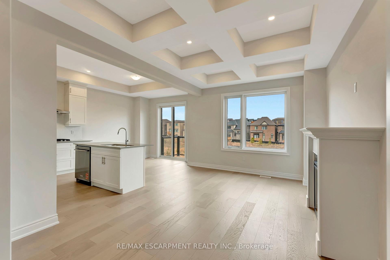
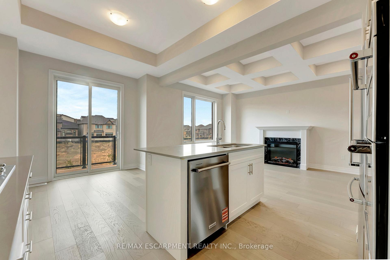
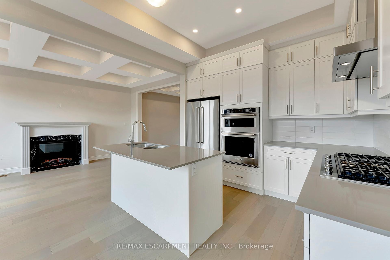
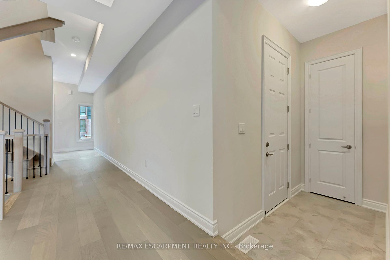
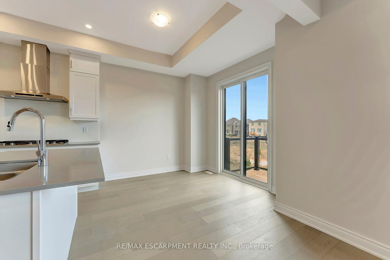
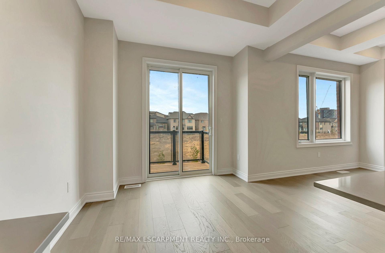
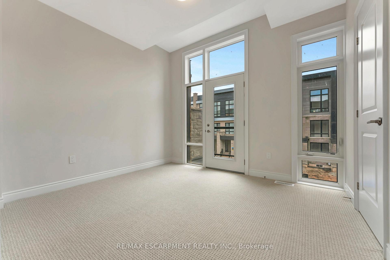
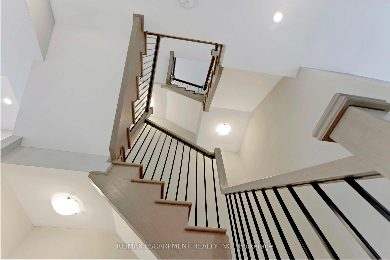
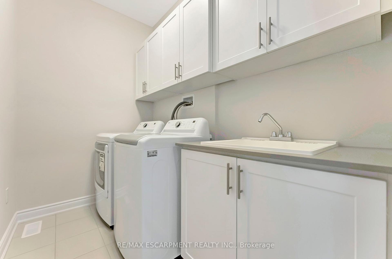
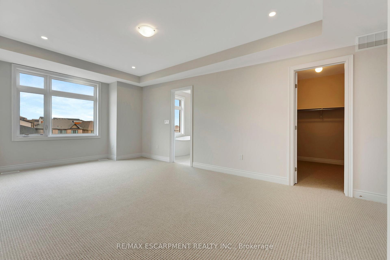
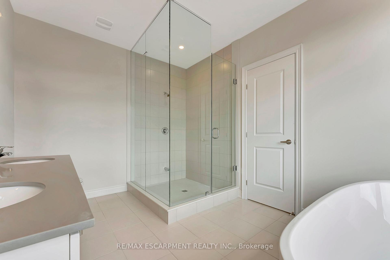

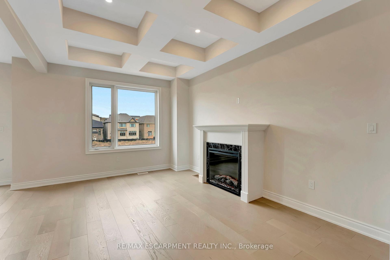
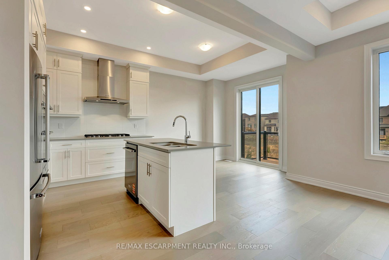
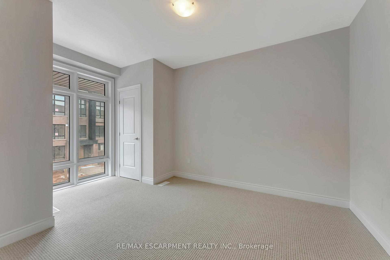
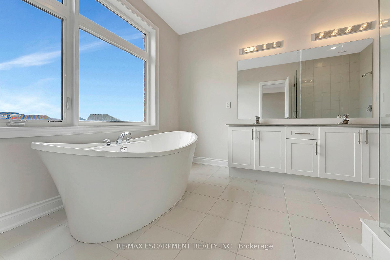
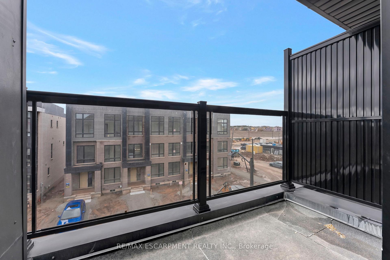

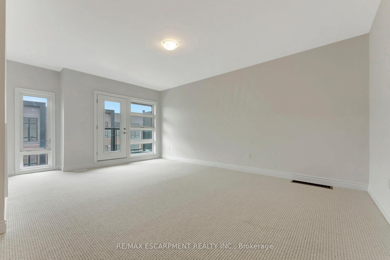
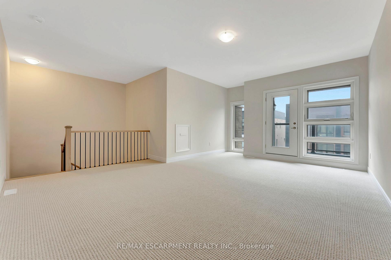
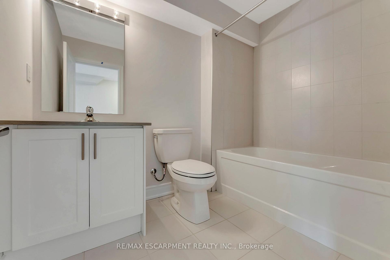





































| Welcome to 3109 Perkins Way, a stunning 3-story townhome in one of Oakville's most sought-after neighborhoods. This elegant home boasts four floors of beautifully designed living space, offering a perfect blend of luxury, comfort, and modern sophistication. Step inside and be captivated by the soaring ceilings and abundant natural light that fills the space. The main floor features an open-concept living area with white oak flooring throughout, providing a warm and inviting atmosphere. Coffered ceilings and pot lighting add a touch of refinement, creating the perfect setting for both relaxation and entertaining. The heart of this home is the brand-new kitchen, equipped with top-of-the-line KitchenAid appliances, sleek stone countertops, and custom cabinetry that combine both style and function. Whether you're preparing a casual meal or hosting a dinner party, this kitchen is a chef's dream. Upstairs, you'll find three spacious bedrooms, each designed for ultimate comfort and privacy. The primary suite features a luxurious en-suite bathroom with modern finishes, while the additional bedrooms are perfect for family or guests. With 3.5 bathrooms in total, there's ample space for everyone. This exceptional townhome also includes a finished lower level, providing even more versatile living space. Whether you need a home office, recreation room, or extra storage, this level is ready for your personal touch. Situated in a prime Oakville location, you'll be close to top-rated schools, parks, shopping, and dining. Don't miss out on this opportunity. |
| Price | $4,500 |
| Taxes: | $0.00 |
| Occupancy: | Vacant |
| Address: | 3109 Perkins Way , Oakville, L6H 7G1, Halton |
| Directions/Cross Streets: | Meadowridge and Dundas |
| Rooms: | 8 |
| Bedrooms: | 3 |
| Bedrooms +: | 0 |
| Family Room: | T |
| Basement: | Finished wit |
| Furnished: | Unfu |
| Level/Floor | Room | Length(ft) | Width(ft) | Descriptions | |
| Room 1 | Main | Breakfast | 10.69 | 8.99 | |
| Room 2 | Main | Kitchen | 10.69 | 8.1 | |
| Room 3 | Main | Bathroom | 2 Pc Bath | ||
| Room 4 | Main | Dining Ro | 11.71 | 9.09 | |
| Room 5 | Main | Living Ro | 10.99 | 15.58 | |
| Room 6 | Second | Primary B | 12.2 | 19.09 | |
| Room 7 | Second | Bedroom | 11.71 | 10.4 | |
| Room 8 | Second | Bedroom | 10.2 | 10.99 | |
| Room 9 | Second | Bathroom | 5 Pc Ensuite | ||
| Room 10 | Second | Bathroom | 4 Pc Bath | ||
| Room 11 | Third | Loft | 13.48 | 18.53 | |
| Room 12 | Basement | Bathroom | 4 Pc Bath | ||
| Room 13 | Basement | Recreatio | 21.09 | 12.6 |
| Washroom Type | No. of Pieces | Level |
| Washroom Type 1 | 2 | Main |
| Washroom Type 2 | 5 | Second |
| Washroom Type 3 | 4 | Second |
| Washroom Type 4 | 4 | Basement |
| Washroom Type 5 | 0 |
| Total Area: | 0.00 |
| Approximatly Age: | New |
| Property Type: | Att/Row/Townhouse |
| Style: | 3-Storey |
| Exterior: | Hardboard, Brick |
| Garage Type: | Attached |
| (Parking/)Drive: | Front Yard |
| Drive Parking Spaces: | 1 |
| Park #1 | |
| Parking Type: | Front Yard |
| Park #2 | |
| Parking Type: | Front Yard |
| Pool: | None |
| Laundry Access: | Inside, Laund |
| Approximatly Age: | New |
| Approximatly Square Footage: | 2500-3000 |
| Property Features: | Golf, Hospital |
| CAC Included: | N |
| Water Included: | N |
| Cabel TV Included: | N |
| Common Elements Included: | N |
| Heat Included: | N |
| Parking Included: | N |
| Condo Tax Included: | N |
| Building Insurance Included: | N |
| Fireplace/Stove: | Y |
| Heat Type: | Forced Air |
| Central Air Conditioning: | Central Air |
| Central Vac: | N |
| Laundry Level: | Syste |
| Ensuite Laundry: | F |
| Sewers: | Sewer |
| Although the information displayed is believed to be accurate, no warranties or representations are made of any kind. |
| RE/MAX ESCARPMENT REALTY INC. |
- Listing -1 of 0
|
|

Reza Peyvandi
Broker, ABR, SRS, RENE
Dir:
416-230-0202
Bus:
905-695-7888
Fax:
905-695-0900
| Book Showing | Email a Friend |
Jump To:
At a Glance:
| Type: | Freehold - Att/Row/Townhouse |
| Area: | Halton |
| Municipality: | Oakville |
| Neighbourhood: | 1040 - OA Rural Oakville |
| Style: | 3-Storey |
| Lot Size: | x 0.00() |
| Approximate Age: | New |
| Tax: | $0 |
| Maintenance Fee: | $0 |
| Beds: | 3 |
| Baths: | 4 |
| Garage: | 0 |
| Fireplace: | Y |
| Air Conditioning: | |
| Pool: | None |
Locatin Map:

Listing added to your favorite list
Looking for resale homes?

By agreeing to Terms of Use, you will have ability to search up to 301451 listings and access to richer information than found on REALTOR.ca through my website.


